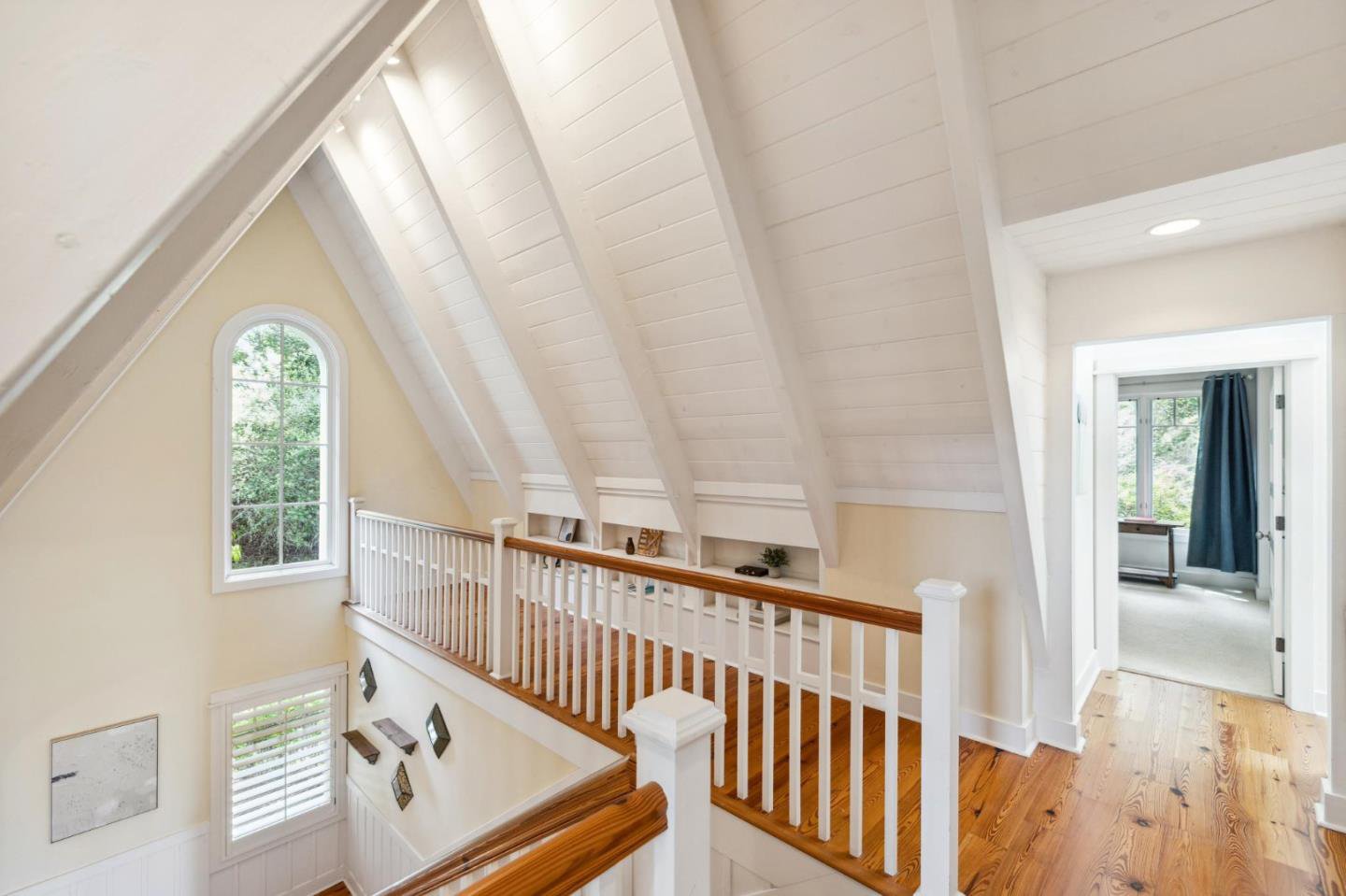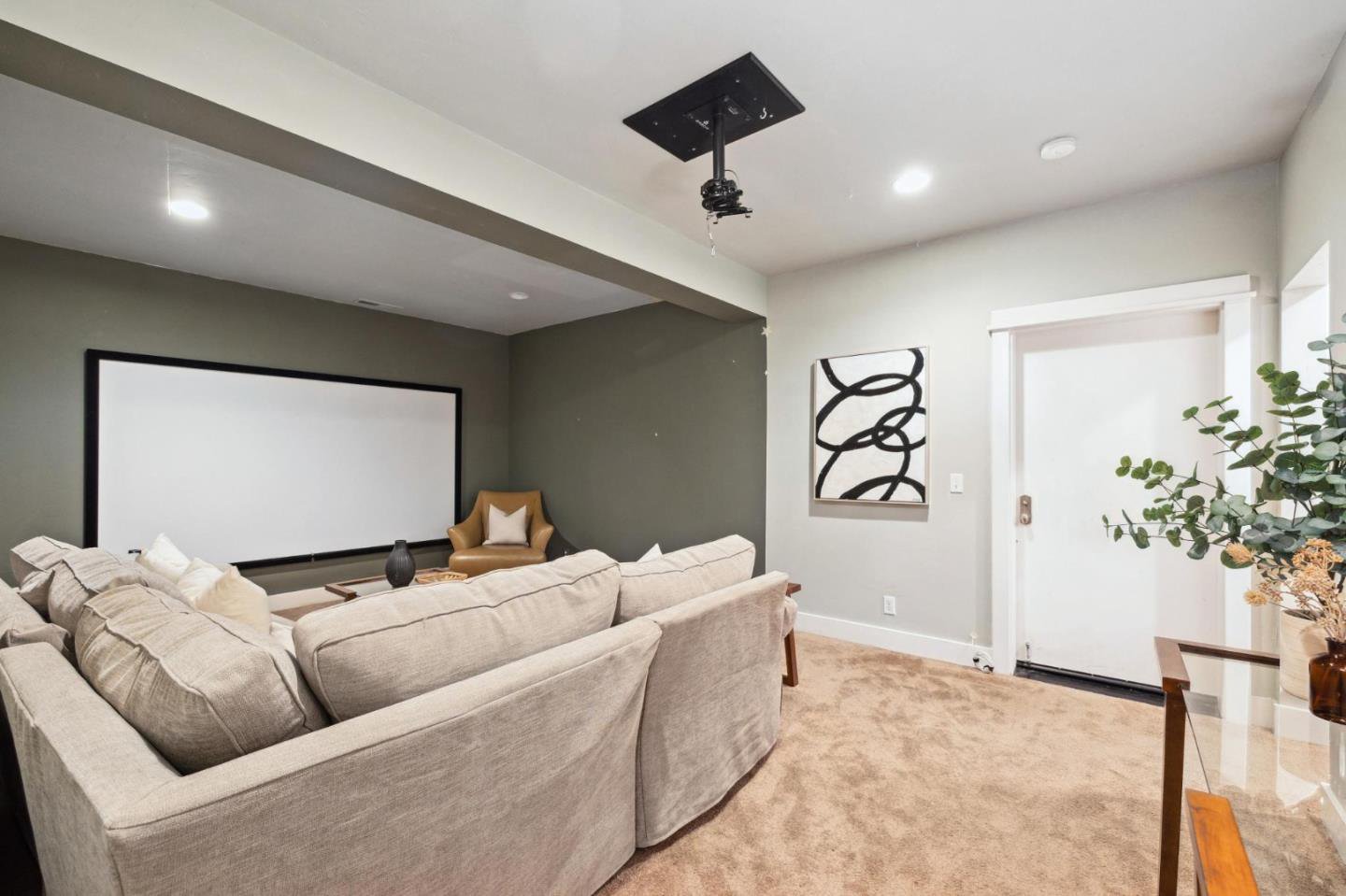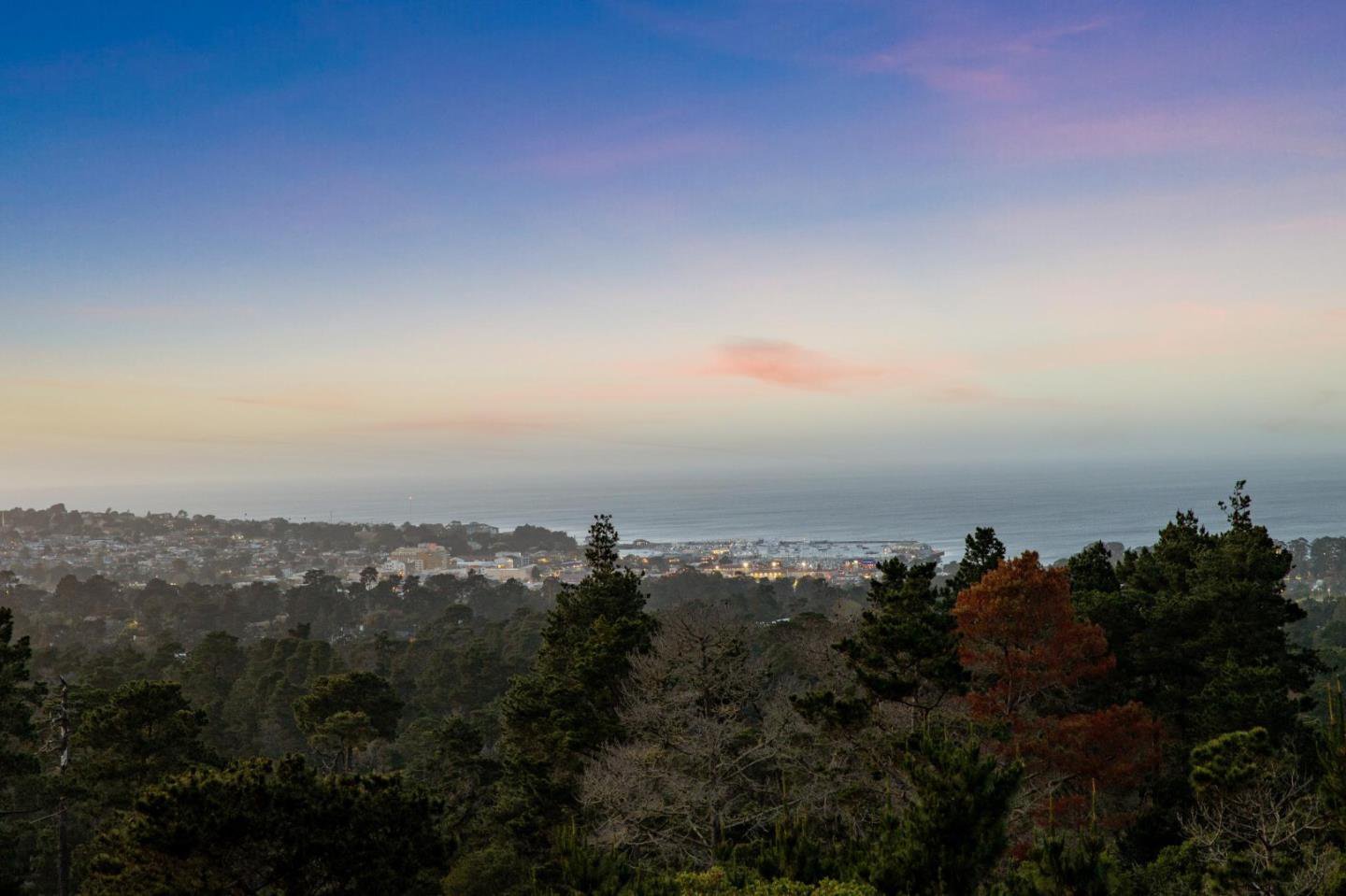23865 Fairfield PL, Carmel, CA 93923
- $3,375,000
- 4
- BD
- 3
- BA
- 3,504
- SqFt
- List Price
- $3,375,000
- Closing Date
- Jul 09, 2024
- MLS#
- ML81962850
- Status
- CONTINGENT
- Property Type
- res
- Bedrooms
- 4
- Total Bathrooms
- 3
- Full Bathrooms
- 3
- Sqft. of Residence
- 3,504
- Lot Size
- 57,000
- Listing Area
- Jacks Peak
- Year Built
- 2001
Property Description
Tranquility and bay views abound at this wonderful home nestled in the serene beauty of Jacks Peak, Carmel's best kept secret neighborhood. The unparalleled privacy and quiet of this residence create an atmosphere of tranquility, allowing you to truly unwind and appreciate the natural beauty that surrounds you. Tucked away from the street, follow the driveway up to reveal the picturesque 3500 sq ft home sitting effortlessly on the park-like 1.3 acre parcel. Upon entering, your eyes will be drawn toward the french doors that lead to the entertaining deck and frame the breathtaking panoramic bay. Take in the views that stretch as far as the eye can see from the morning to sunset to the city lights at night. The view is a star, but so is the home. The well-constructed home provides wonderful, generously-sized living areas. Featuring a spacious guest room on the main living floor, two guest rooms and primary suite on the top level. The primary suite is a retreat all on its own, large with soaring ceilings, offering bay and forest views. To add, the home features a large walk in wine cellar, media room and for car lovers, plenty of garage space to store you autos. A rare offering in Carmel's sunbelt and it's only 5 minutes from the amenities of the Monterey Peninsula.
Additional Information
- Acres
- 1.31
- Age
- 23
- Amenities
- High Ceiling, Open Beam Ceiling, Skylight, Vaulted Ceiling, Walk-in Closet
- Bathroom Features
- Double Sinks, Full on Ground Floor, Primary - Oversized Tub, Primary - Stall Shower(s), Primary - Tub with Jets, Skylight , Stall Shower - 2+, Steam Shower, Tile
- Bedroom Description
- Ground Floor Bedroom, More than One Primary Bedroom, Walk-in Closet
- Cooling System
- None
- Energy Features
- Double Pane Windows, Low Flow Toilet, Skylight, Walls Insulated
- Family Room
- Kitchen / Family Room Combo
- Fence
- None
- Fireplace Description
- Family Room, Wood Burning
- Floor Covering
- Carpet, Tile, Wood
- Foundation
- Concrete Block, Concrete Perimeter and Slab
- Garage Parking
- Attached Garage, Uncovered Parking, Workshop in Garage
- Heating System
- Propane
- Laundry Facilities
- Electricity Hookup (220V), Inside, Washer / Dryer
- Living Area
- 3,504
- Lot Description
- Grade - Hillside, Private / Secluded, Views
- Lot Size
- 57,000
- Neighborhood
- Jacks Peak
- Other Rooms
- Basement - Finished, Bonus / Hobby Room, Storage, Wine Cellar / Storage, Workshop
- Other Utilities
- Propane On Site, Public Utilities
- Pool Description
- Spa - Above Ground, Spa - Cover, Spa - Electric, Spa - Jetted, Spa / Hot Tub
- Roof
- Wood Shakes / Shingles
- Sewer
- Existing Septic
- Special Features
- None
- Style
- Country English
- Unincorporated Yn
- Yes
- View
- Bay View, View of City Lights, Forest / Woods, Hills, Marina View, Ocean View
- Zoning
- R-1
Mortgage Calculator
Listing courtesy of BambacePetersonTeam from Compass. 831-200-3178
 Based on information from MLSListings MLS as of All data, including all measurements and calculations of area, is obtained from various sources and has not been, and will not be, verified by broker or MLS. All information should be independently reviewed and verified for accuracy. Properties may or may not be listed by the office/agent presenting the information.
Based on information from MLSListings MLS as of All data, including all measurements and calculations of area, is obtained from various sources and has not been, and will not be, verified by broker or MLS. All information should be independently reviewed and verified for accuracy. Properties may or may not be listed by the office/agent presenting the information.
Copyright 2024 MLSListings Inc. All rights reserved

























































