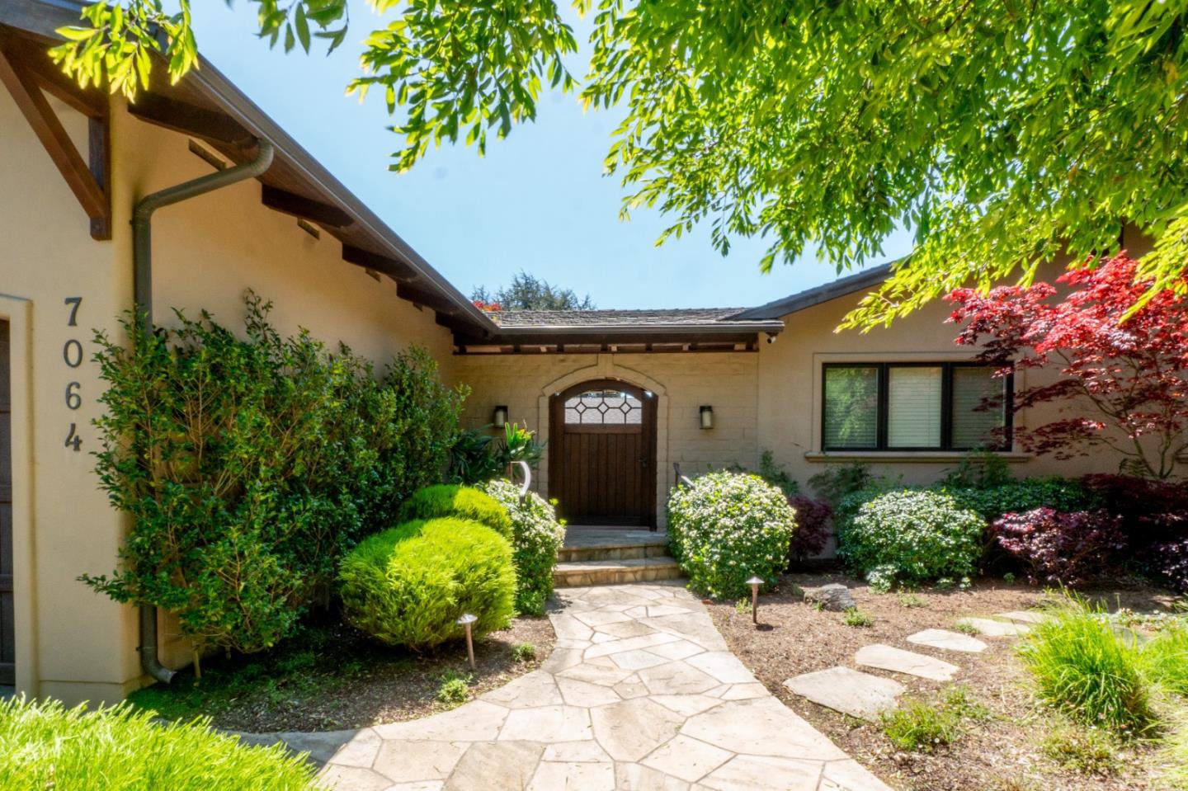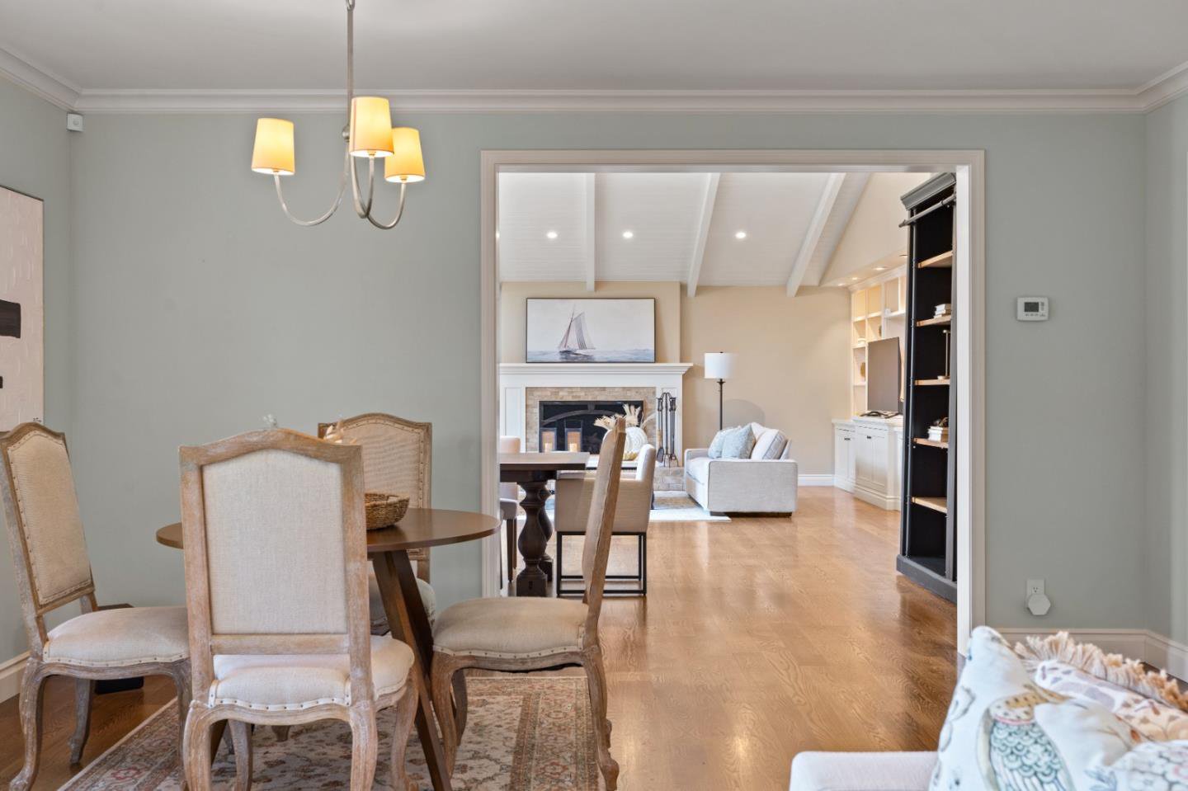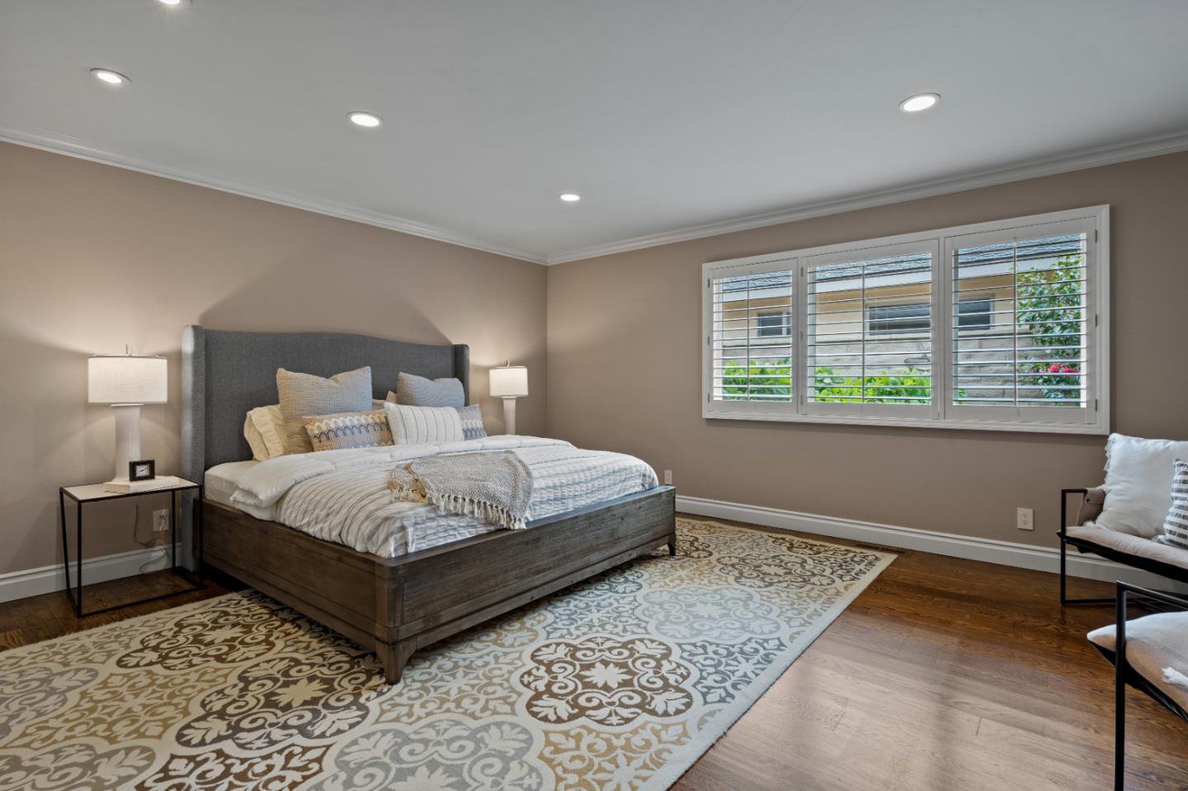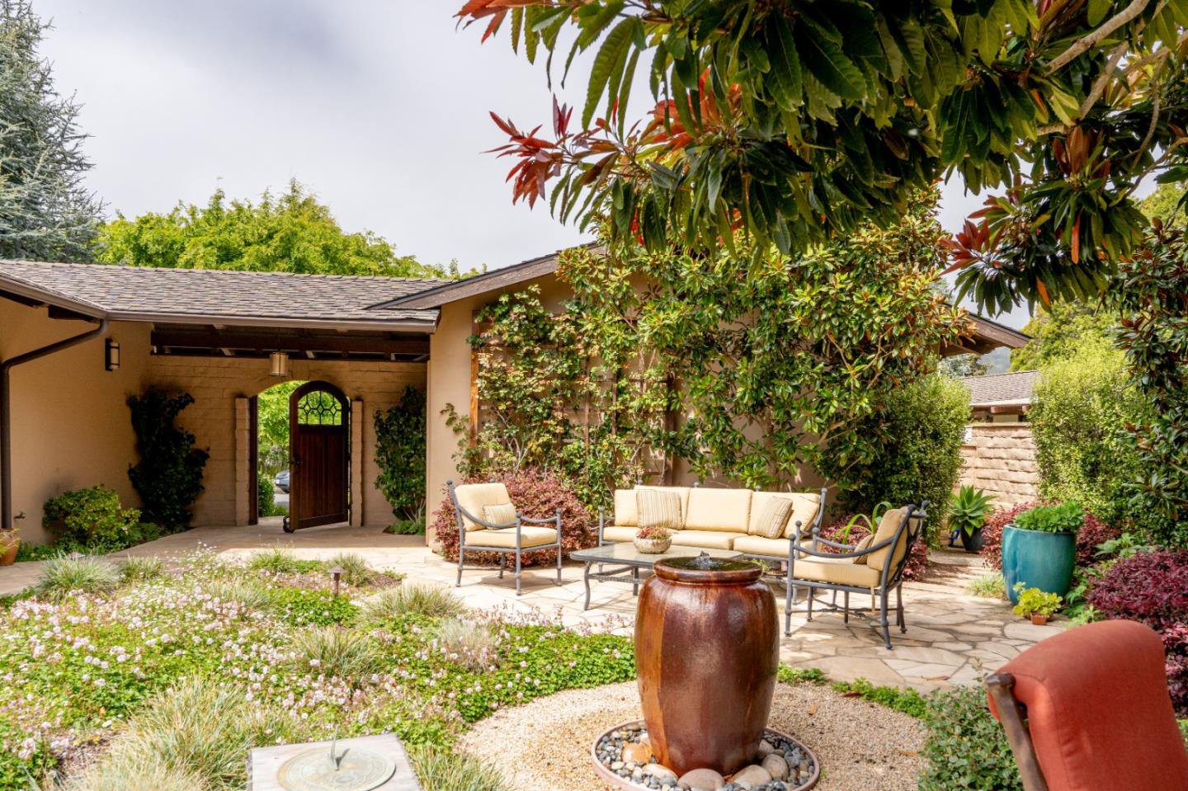7064 Valley Greens CIR, Carmel, CA 93923
- $3,850,000
- 3
- BD
- 3
- BA
- 3,082
- SqFt
- List Price
- $3,850,000
- Closing Date
- May 28, 2024
- MLS#
- ML81962198
- Status
- CONTINGENT
- Property Type
- res
- Bedrooms
- 3
- Total Bathrooms
- 3
- Full Bathrooms
- 2
- Partial Bathrooms
- 1
- Sqft. of Residence
- 3,082
- Lot Size
- 12,422
- Listing Area
- Quail Meadows/The Preserve
- Year Built
- 1966
Property Description
This remarkable residence at Quail Lodge is not just any home, it's a sanctuary meticulously redesigned in 2013. Stone pathways guide you through a custom gate into a lush, secluded courtyard, which is truly a hidden gem. Upon entry into the home, you are welcomed by warm hardwood floors leading you into a spacious living room with vaulted ceilings, cozy lighting accents, and a grand fireplace to gather around. Enjoy the ease of single-level living with a bright and airy floor plan and oversized windows offering stunning vistas of lush gardens, Quail Lodge golf course and the rolling hills beyond. Entertain effortlessly in the open gourmet kitchen and family room, where a second fireplace beckons friends and family to relax and unwind. With over 3000 square feet, there's plenty of space for everyone to feel at home. The property also provides sustainable living with solar roof panels and battery backup, ensuring your home is eco-friendly and energy efficient. Experience the serene lifestyle of Quail Lodge, where wonderful weather, natural beauty, and Carmel Valley views are yours to enjoy every day.
Additional Information
- Acres
- 0.29
- Age
- 58
- Amenities
- Bay Window, High Ceiling, Vaulted Ceiling, Walk-in Closet
- Association Fee
- $150
- Association Fee Includes
- Organized Activities
- Bathroom Features
- Double Sinks, Full on Ground Floor, Half on Ground Floor, Outside Access, Primary - Stall Shower(s), Shower and Tub, Tub , Updated Bath
- Bedroom Description
- Ground Floor Bedroom, More than One Bedroom on Ground Floor, Primary Bedroom on Ground Floor, Walk-in Closet
- Building Name
- Quail Lodge
- Cooling System
- None
- Energy Features
- Ceiling Insulation, Double Pane Windows, Solar Power Battery Backup
- Family Room
- Kitchen / Family Room Combo
- Fireplace Description
- Family Room, Gas Log
- Floor Covering
- Carpet, Stone, Wood
- Foundation
- Concrete Perimeter
- Garage Parking
- Detached Garage, Gate / Door Opener, Guest / Visitor Parking
- Heating System
- Central Forced Air - Gas, Heating - 2+ Zones, Radiant Floors
- Laundry Facilities
- Dryer, Gas Hookup, In Utility Room, Inside, Tub / Sink, Washer
- Living Area
- 3,082
- Lot Description
- Grade - Mostly Level, Views
- Lot Size
- 12,422
- Neighborhood
- Quail Meadows/The Preserve
- Other Rooms
- Formal Entry, Great Room, Laundry Room
- Other Utilities
- Natural Gas, Public Utilities, Solar Panels - Owned
- Roof
- Composition
- Sewer
- Existing Septic, Sewer in Street, Sewer Not Connected
- Unincorporated Yn
- Yes
- View
- View of Golf Course, Hills
- Zoning
- R-1
Mortgage Calculator
Listing courtesy of Connie Snowdon from Sotheby's International Realty. 831-920-7023
 Based on information from MLSListings MLS as of All data, including all measurements and calculations of area, is obtained from various sources and has not been, and will not be, verified by broker or MLS. All information should be independently reviewed and verified for accuracy. Properties may or may not be listed by the office/agent presenting the information.
Based on information from MLSListings MLS as of All data, including all measurements and calculations of area, is obtained from various sources and has not been, and will not be, verified by broker or MLS. All information should be independently reviewed and verified for accuracy. Properties may or may not be listed by the office/agent presenting the information.
Copyright 2024 MLSListings Inc. All rights reserved



























