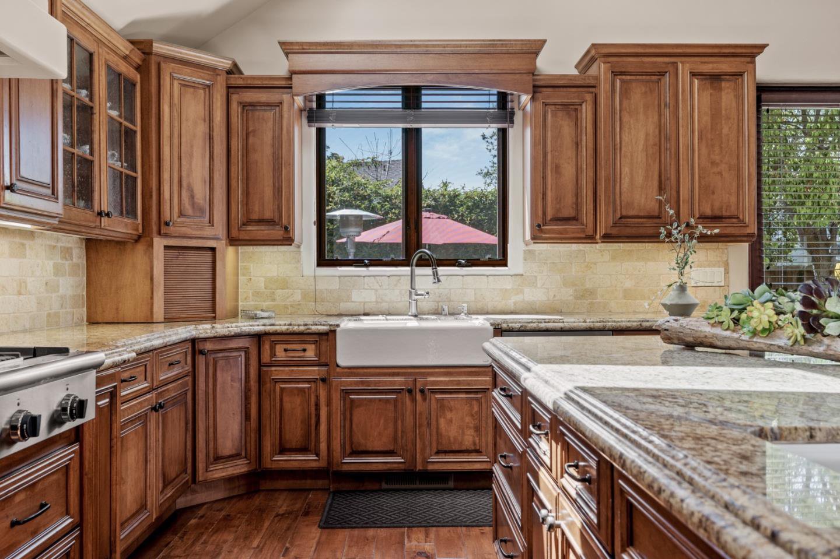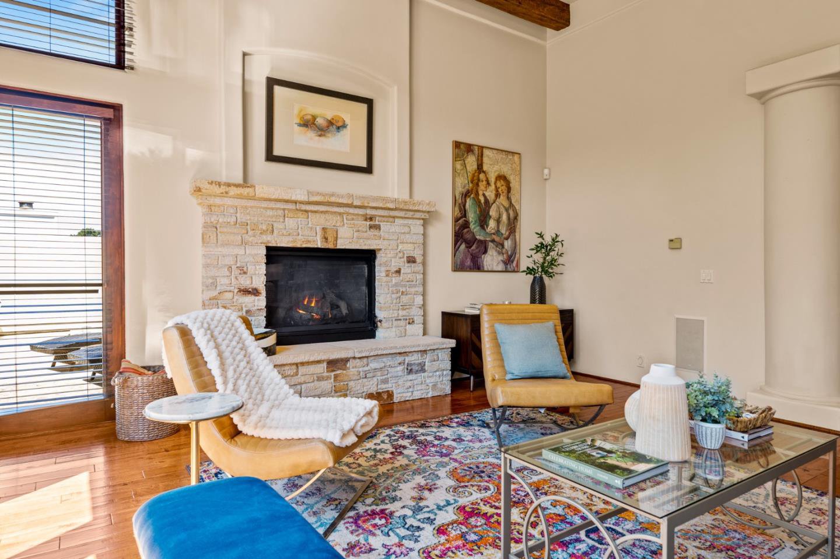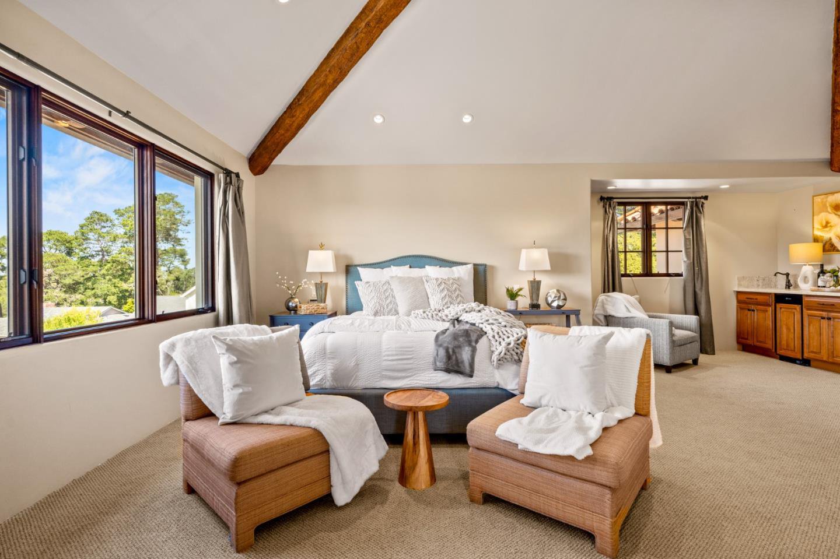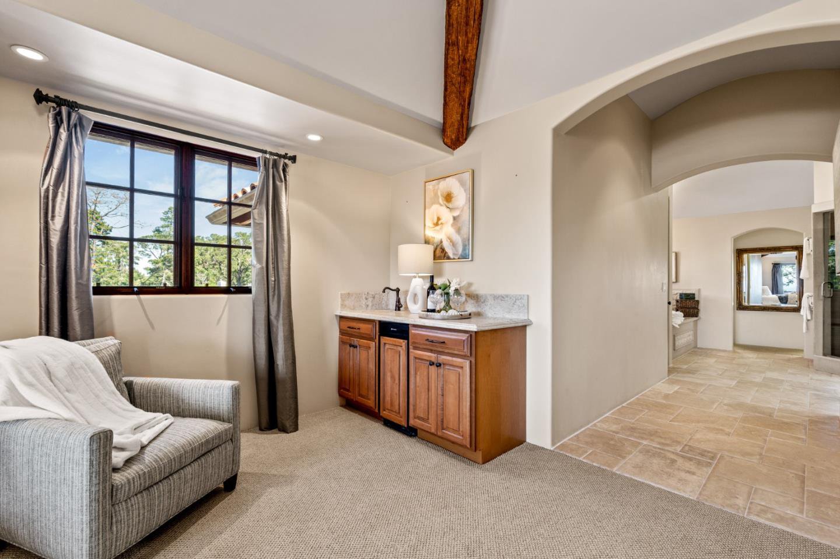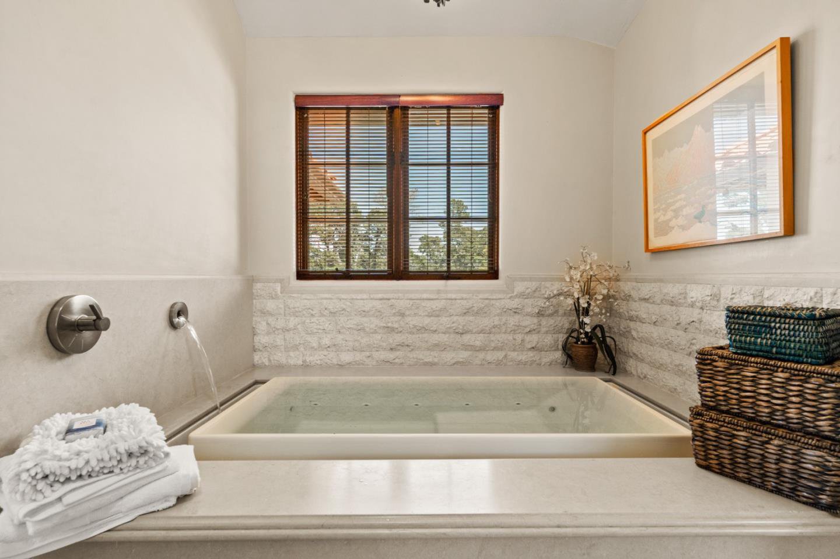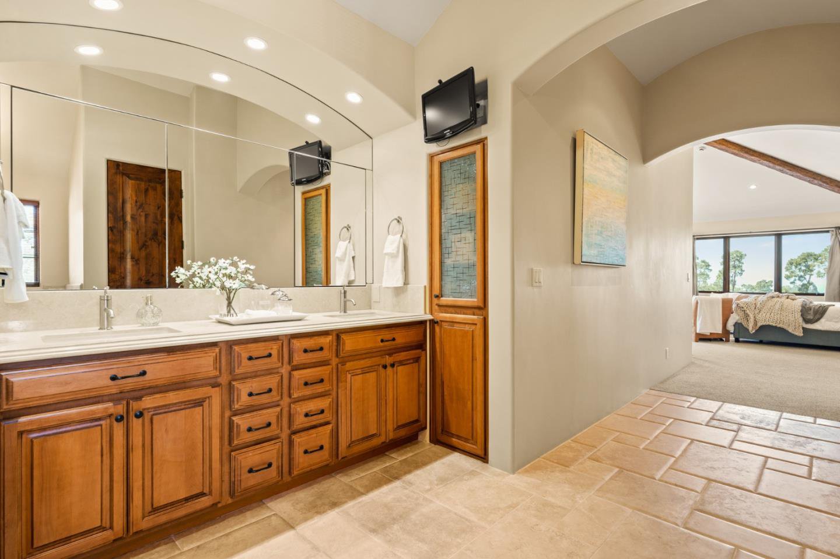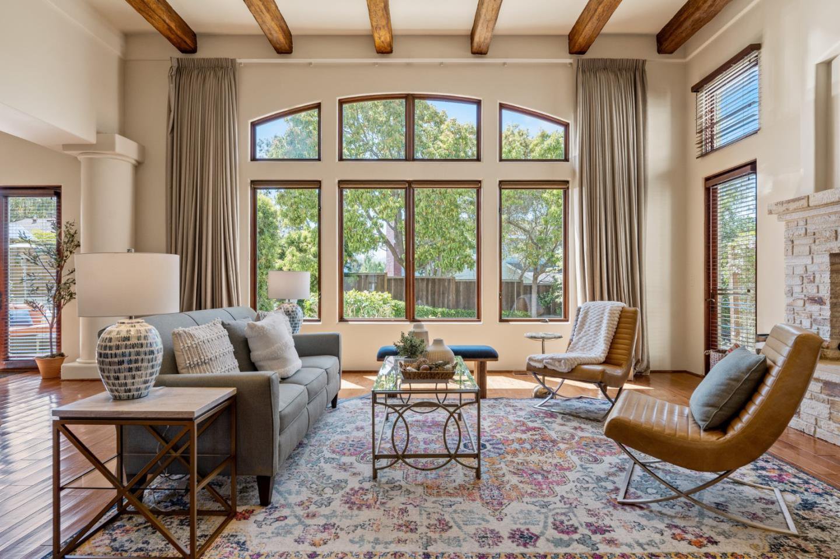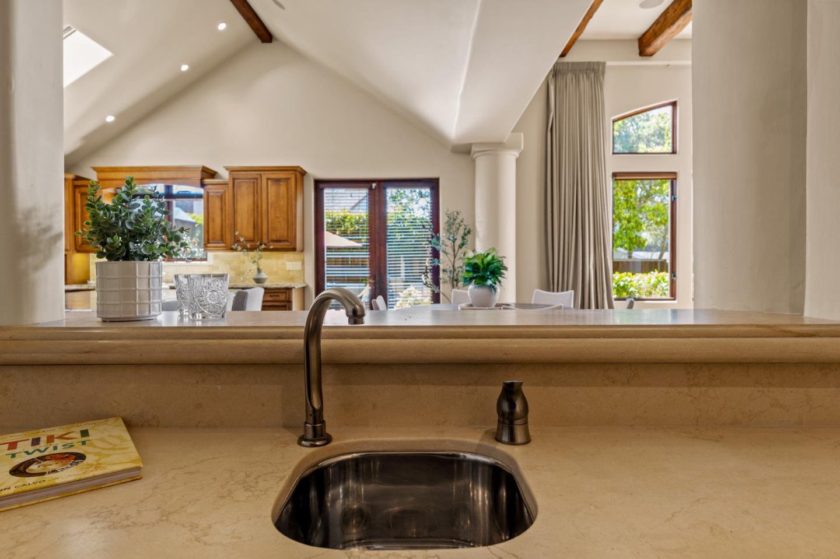6 White Tail LN, Monterey, CA 93940
- $2,188,000
- 4
- BD
- 3
- BA
- 3,326
- SqFt
- List Price
- $2,188,000
- Closing Date
- May 14, 2024
- MLS#
- ML81962153
- Status
- CONTINGENT
- Property Type
- res
- Bedrooms
- 4
- Total Bathrooms
- 3
- Full Bathrooms
- 2
- Partial Bathrooms
- 1
- Sqft. of Residence
- 3,326
- Lot Size
- 8,424
- Listing Area
- Deer Flats/Fisherman Flats
- Year Built
- 1985
Property Description
Welcome to 6 White Tail Lane, offering turn-key luxury living with an ocean view! This completely remodeled 4 bedroom Mediterranean is distinctive within the desirable Deer Flats neighborhood. Quality radiates from every angle, with dramatic vaulted and high beamed ceilings, tall wall of windows, distressed wood flooring and an entertainer's kitchen with custom granite counters, Thermador and Sub Zero stainless steel appliances, large island, automatic skylights and wet bar. 3 bedrooms on the ground floor - one with a peak of the Bay, one with vaulted, beam ceiling. Upstairs, enjoy a primary-suite-retreat with ocean view, travertine fireplace, walk-in closet, steam shower, infinity edge jet tub, and radiant heat travertine flooring. Backyard BBQ area with paver patio, secluded hot tub courtyard and kids play area. Enjoy the sunbelt in this friendly, perfectly located neighborhood with convenient access to hiking Jacks Peak, Deer Flats Park and HWY 1 / 68. OPEN 12-4 SAT SUN
Additional Information
- Acres
- 0.19
- Age
- 39
- Amenities
- High Ceiling, Skylight, Vaulted Ceiling, Walk-in Closet, Wet Bar
- Association Fee
- $400
- Association Fee Includes
- Common Area Electricity, Maintenance - Common Area
- Bathroom Features
- Double Sinks, Full on Ground Floor, Half on Ground Floor, Primary - Tub with Jets, Shower over Tub - 1, Steam Shower, Stone
- Bedroom Description
- More than One Bedroom on Ground Floor, Primary Suite / Retreat, Walk-in Closet
- Cooling System
- None
- Energy Features
- Double Pane Windows, Skylight
- Family Room
- Kitchen / Family Room Combo
- Fence
- Wood
- Fireplace Description
- Living Room, Primary Bedroom
- Floor Covering
- Carpet, Tile, Travertine, Wood
- Foundation
- Concrete Perimeter
- Garage Parking
- Attached Garage, Off-Street Parking
- Heating System
- Central Forced Air
- Laundry Facilities
- Electricity Hookup (220V), Gas Hookup, Inside
- Living Area
- 3,326
- Lot Description
- Grade - Mostly Level
- Lot Size
- 8,424
- Neighborhood
- Deer Flats/Fisherman Flats
- Other Rooms
- Office Area
- Other Utilities
- Public Utilities
- Pool Description
- Spa / Hot Tub
- Roof
- Tile
- Sewer
- Sewer Connected
- Style
- Mediterranean
- Unincorporated Yn
- Yes
- View
- Bay View, View of Mountains, Neighborhood, Ocean View
- Zoning
- R1
Mortgage Calculator
Listing courtesy of Brian J. Butler from Monterey Coast Realty. 831-241-4259
 Based on information from MLSListings MLS as of All data, including all measurements and calculations of area, is obtained from various sources and has not been, and will not be, verified by broker or MLS. All information should be independently reviewed and verified for accuracy. Properties may or may not be listed by the office/agent presenting the information.
Based on information from MLSListings MLS as of All data, including all measurements and calculations of area, is obtained from various sources and has not been, and will not be, verified by broker or MLS. All information should be independently reviewed and verified for accuracy. Properties may or may not be listed by the office/agent presenting the information.
Copyright 2024 MLSListings Inc. All rights reserved





