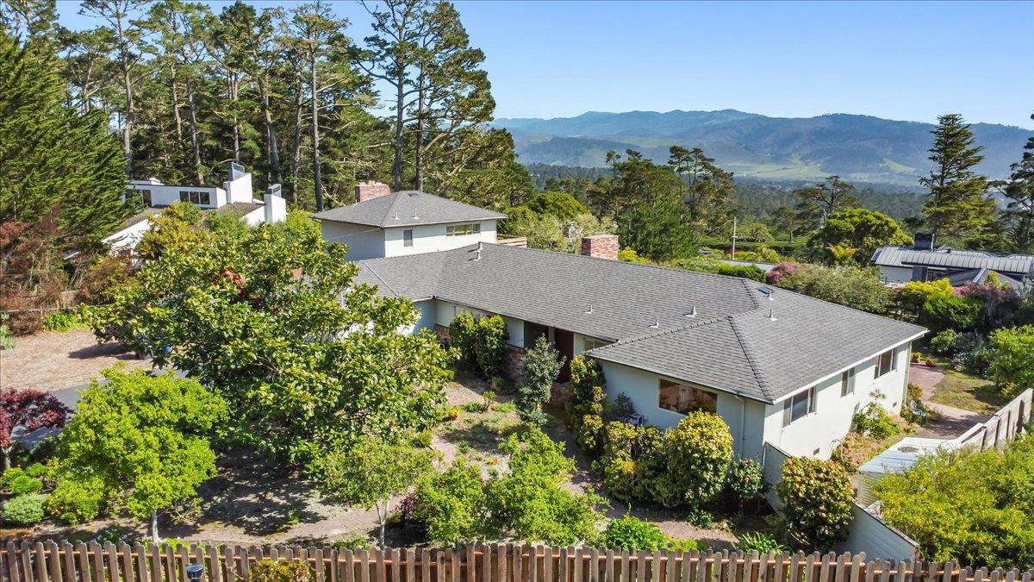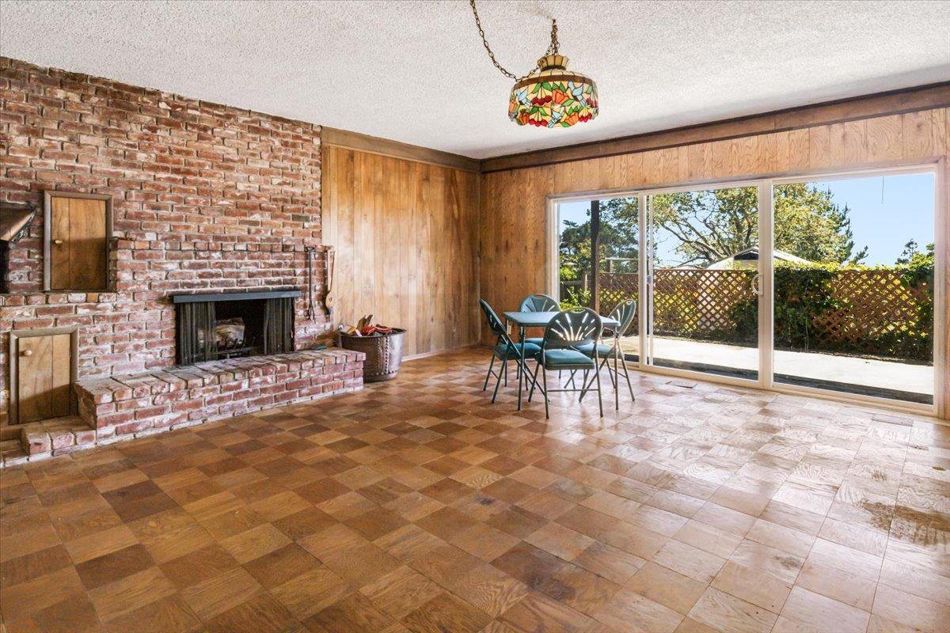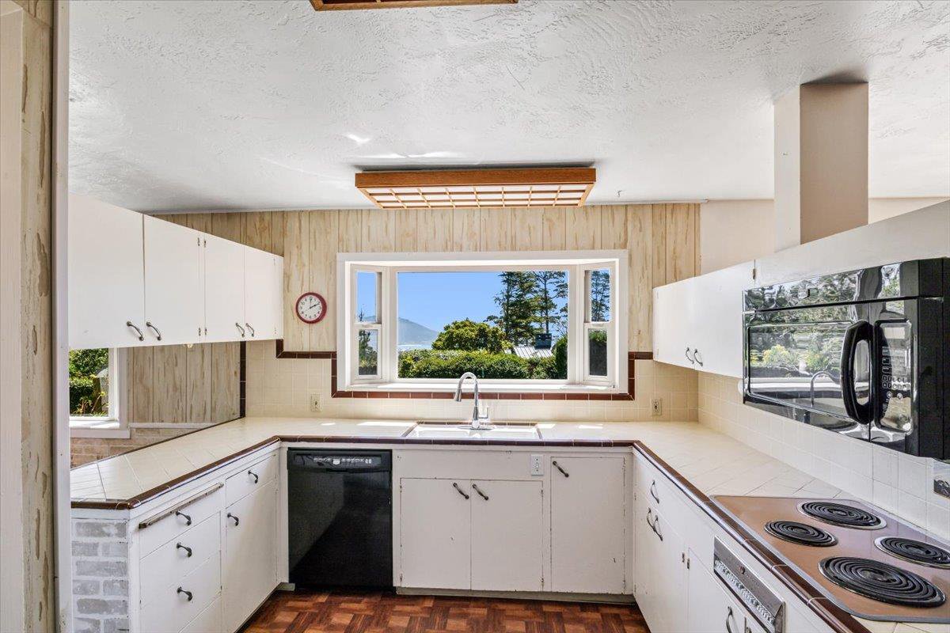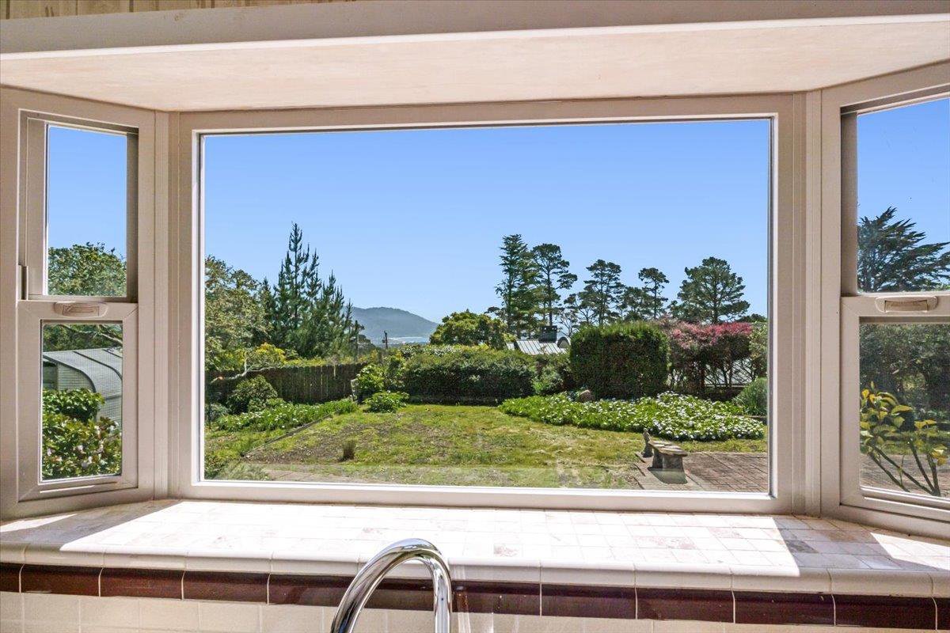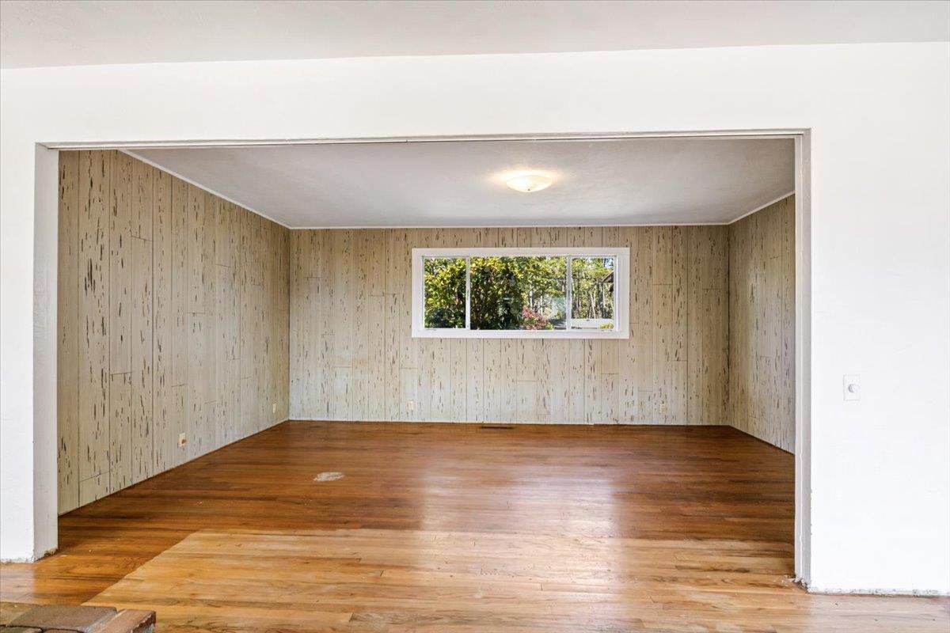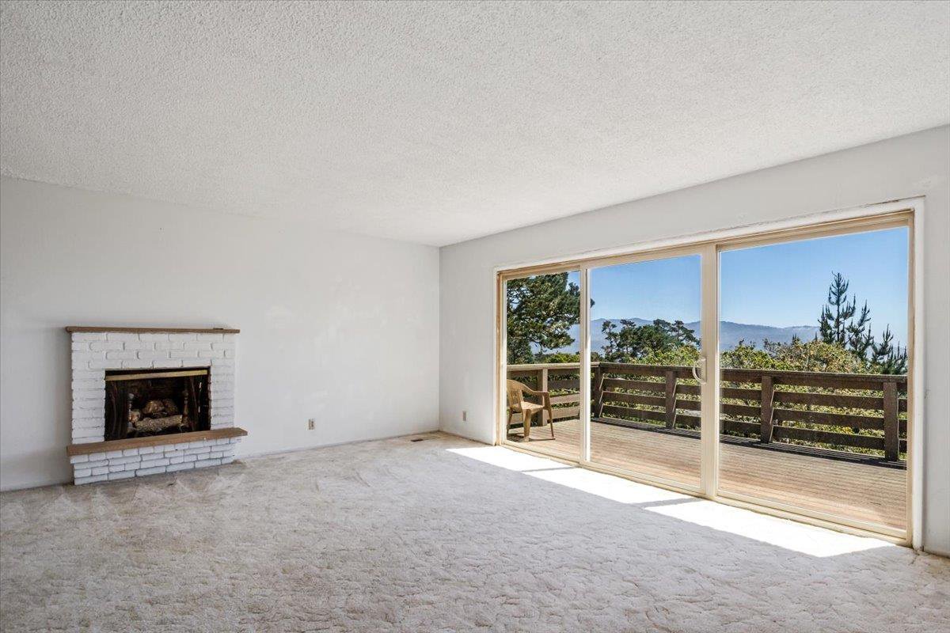4032 Mora LN, Pebble Beach, CA 93953
- $3,200,000
- 3
- BD
- 4
- BA
- 2,992
- SqFt
- List Price
- $3,200,000
- MLS#
- ML81962074
- Status
- ACTIVE
- Property Type
- res
- Bedrooms
- 3
- Total Bathrooms
- 4
- Full Bathrooms
- 3
- Partial Bathrooms
- 1
- Sqft. of Residence
- 2,992
- Lot Size
- 24,602
- Listing Area
- Central Pebble Beach
- Year Built
- 1956
Property Description
This is a project! Great opportunity to own a nearly 3000 sf classic 1950's ranch style layout inside the private gates of Pebble Beach on .56 acre with views of Carmel Bay, Point Lobos, and the Pacific Ocean. It features a large living room with a wood burning fireplace, a dining room with beautiful view, and a dedicated office, all with hard wood floors. The kitchen has views of Point Lobos and includes a breakfast nook, which leads to a very spacious family room with a fireplace. This Pebble Beach estate features 2 master suites, one on the main level with hardwood floors and views of the water to the west, and one on the second level with a fireplace, balcony and views of the Santa Lucia mountains and Carmel Bay. In addition, you have a guest bedroom with hardwoods, an additional full bathroom and a powder room on the main level. Outside, there is a giant brick patio off the living room and another patio off the family room. Additional amenities include a dedicated laundry room, a two-car garage, approximately 390 square feet of workshop space and a small greenhouse. Located at the end of a large Cul de Sac that doesn't get much traffic. If you are looking for a home with a great lot, great location and tons of potential to make your own, this is a must see!
Additional Information
- Acres
- 0.56
- Age
- 68
- Amenities
- Bay Window, Wet Bar
- Bathroom Features
- Full on Ground Floor, Half on Ground Floor, Shower over Tub - 1, Stall Shower - 2+, Tile
- Bedroom Description
- More than One Bedroom on Ground Floor, More than One Primary Bedroom, Primary Suite / Retreate - 2+
- Building Name
- Pebble Beach
- Cooling System
- None
- Energy Features
- Solar Power
- Family Room
- Separate Family Room
- Fence
- Gate, Wood
- Fireplace Description
- Family Room, Other Location, Primary Bedroom
- Floor Covering
- Carpet, Hardwood
- Foundation
- Concrete Perimeter
- Garage Parking
- Attached Garage
- Heating System
- Central Forced Air, Fireplace
- Laundry Facilities
- Electricity Hookup (110V), Electricity Hookup (220V), Inside, Washer / Dryer
- Living Area
- 2,992
- Lot Description
- Grade - Level, Pie Shaped, Private / Secluded, Views
- Lot Size
- 24,602
- Neighborhood
- Central Pebble Beach
- Other Rooms
- Artist Studio, Bonus / Hobby Room, Den / Study / Office, Laundry Room, Utility Room, Workshop
- Other Utilities
- Public Utilities
- Roof
- Composition
- Sewer
- Sewer Connected
- Style
- Ranch
- Unincorporated Yn
- Yes
- View
- Bay View, View of City Lights, Forest / Woods, Ocean View, Water
- Zoning
- R1
Mortgage Calculator
Listing courtesy of Monterey Peninsula Home Team from KW Coastal Estates. 831-601-3284
 Based on information from MLSListings MLS as of All data, including all measurements and calculations of area, is obtained from various sources and has not been, and will not be, verified by broker or MLS. All information should be independently reviewed and verified for accuracy. Properties may or may not be listed by the office/agent presenting the information.
Based on information from MLSListings MLS as of All data, including all measurements and calculations of area, is obtained from various sources and has not been, and will not be, verified by broker or MLS. All information should be independently reviewed and verified for accuracy. Properties may or may not be listed by the office/agent presenting the information.
Copyright 2024 MLSListings Inc. All rights reserved




