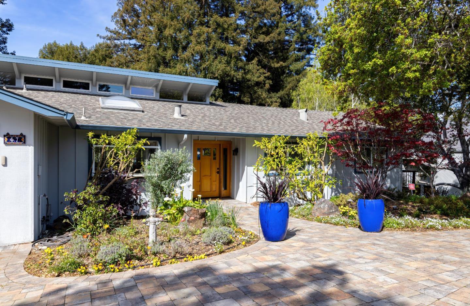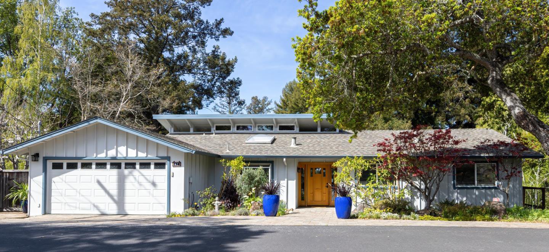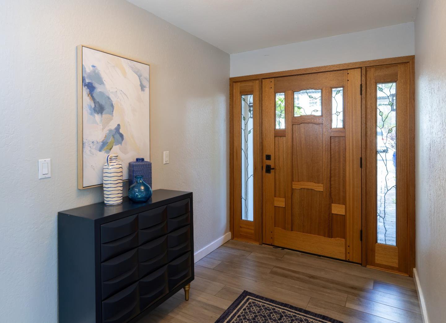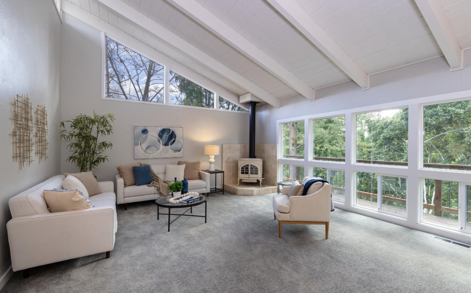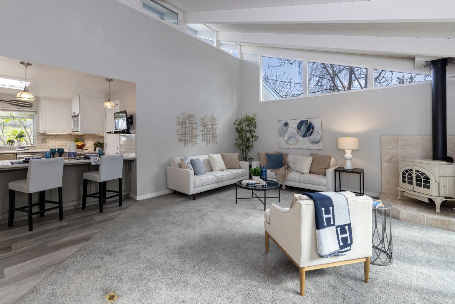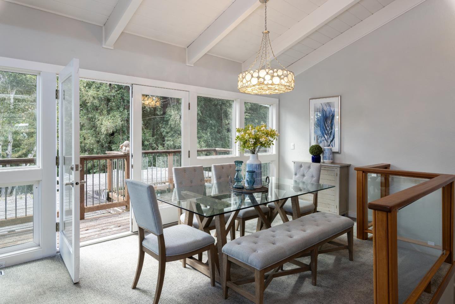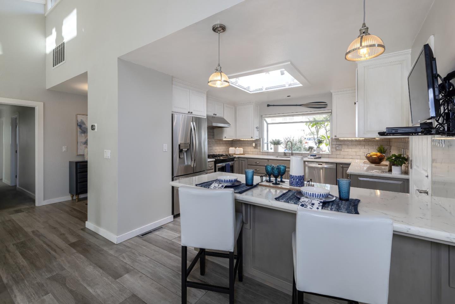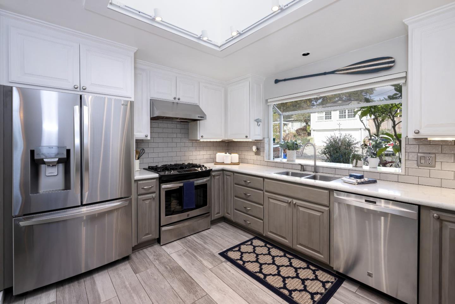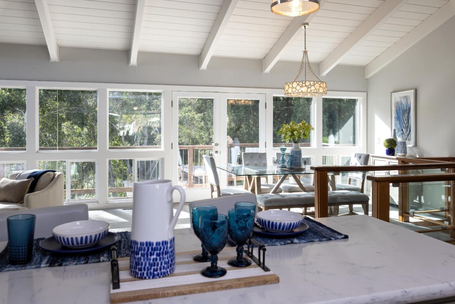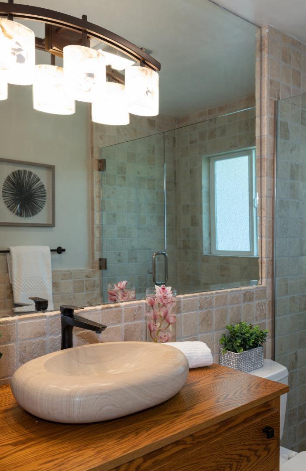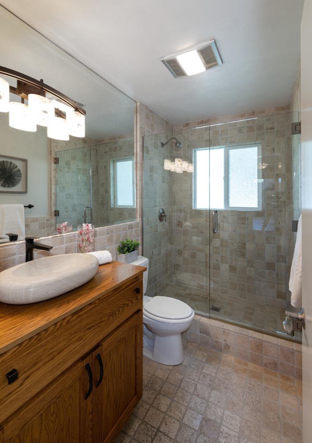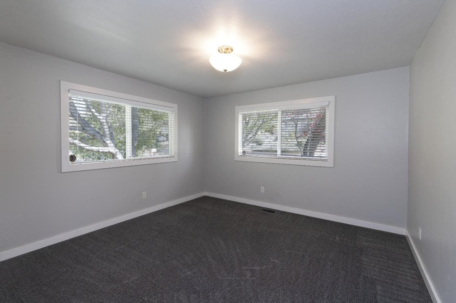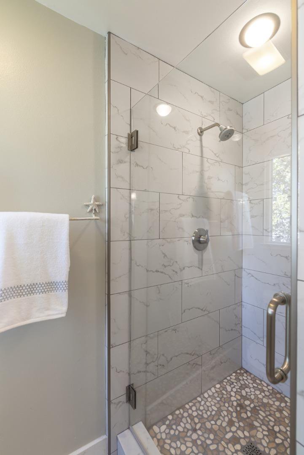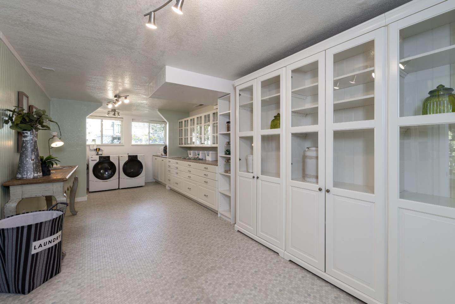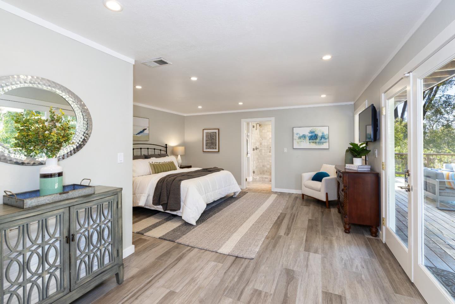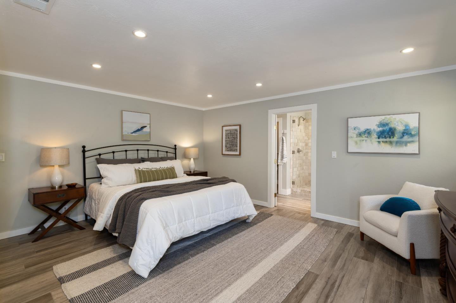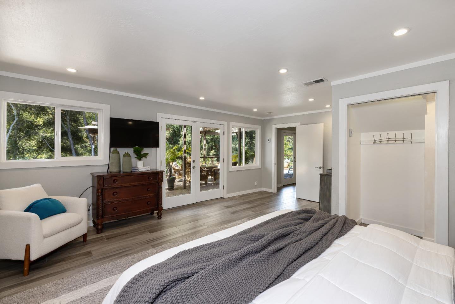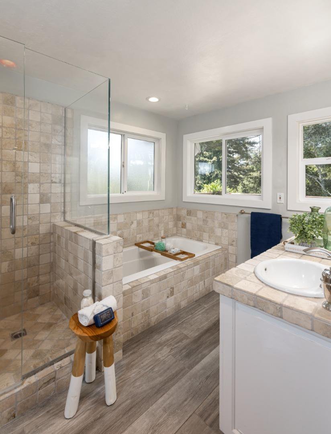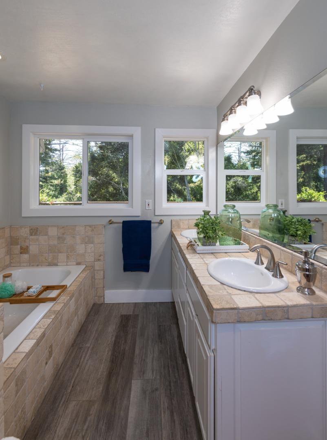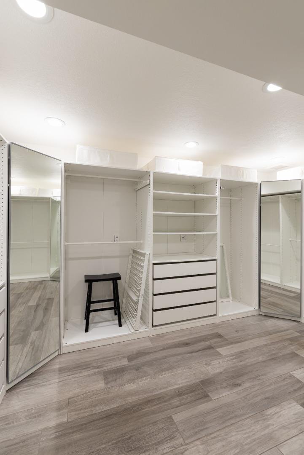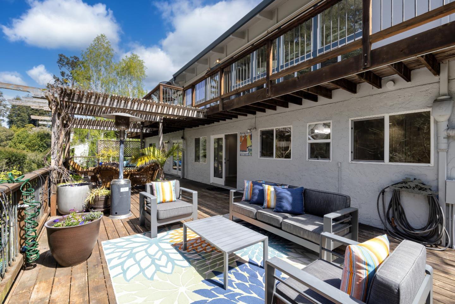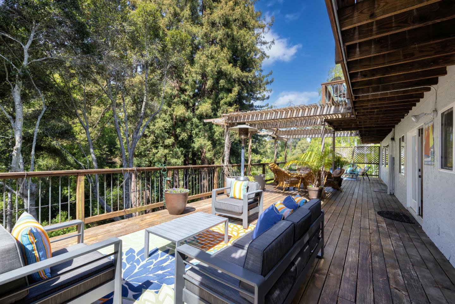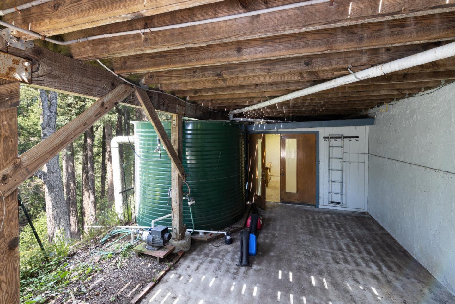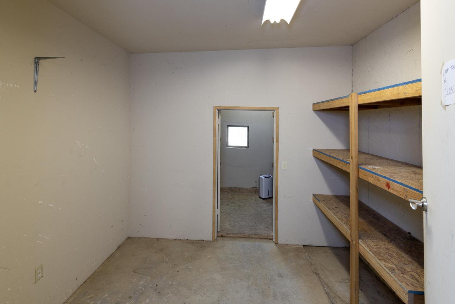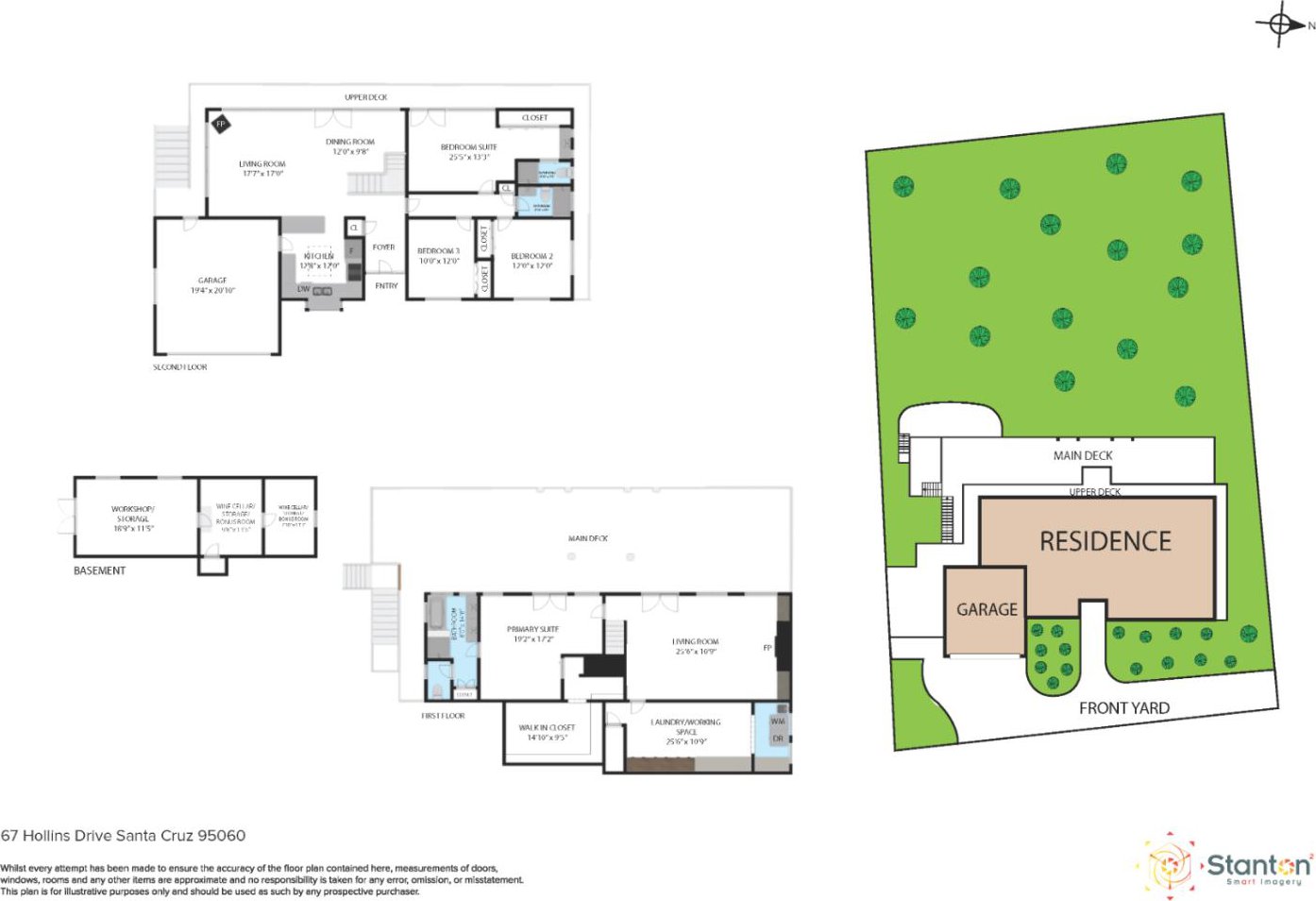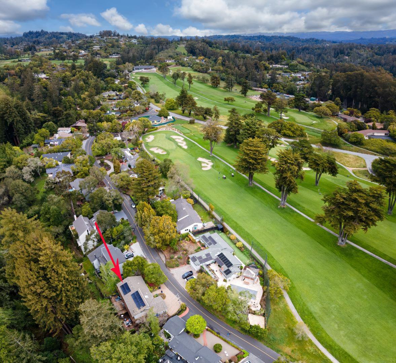67 Hollins DR, Santa Cruz, CA 95060
- $1,950,000
- 4
- BD
- 3
- BA
- 2,570
- SqFt
- List Price
- $1,950,000
- MLS#
- ML81961308
- Status
- ACTIVE
- Property Type
- res
- Bedrooms
- 4
- Total Bathrooms
- 3
- Full Bathrooms
- 3
- Sqft. of Residence
- 2,570
- Lot Size
- 14,593
- Listing Area
- Scotts Valley South
- Year Built
- 1972
Property Description
Welcome home to a picturesque Pasatiempo Golf course neighborhood. In 2023 the front 9 greens & bunkers were restored to their historic original design. Back 9 plan to be completed this yr. As you step into the home you are greeted with a panoramic vista of nature! A deck surrounds the entire upper level. Designed to entertain, the main level presents an open layout with livingrm/diningrm & well-appointed kitchen. Primary suite with deck access. 2 bdrms & hall bth with custom cabinetry Lower level unfolds into a versatile flex space to be utilized for your lifestyle. Familyrm/media center. Infinite laundry/multipurposerm with ample storage can be office, gym, hobby/playrm. Spacious dwnstairs primary suite, features dual vanity, soothing soaking tub & spacious shower. boosts an over-sized walk-in closet, must see to appreciate. Heated Flrs. Expansive private lower deck with perfect vantage point of natural beauty & seasonal creek. Below deck find 3 lrge storagerms, concrete pad with electricity for green house or hot tub. Amenities of this eco-minded res include owned solar, rainwater harvesting system, grey water landscaping & native plants. 2-c gar/EV charging, golf cart prking. This unique home blends into the outdoors with tranquility, privacy & Natures Best.
Additional Information
- Acres
- 0.34
- Age
- 52
- Amenities
- Bay Window, Garden Window, Open Beam Ceiling, Skylight, Walk-in Closet
- Association Fee
- $1468
- Association Fee Includes
- Common Area Electricity, Insurance - Common Area, Maintenance - Common Area, Pool, Spa, or Tennis, Security Service
- Bathroom Features
- Double Sinks, Full on Ground Floor, Shower over Tub - 1, Stone, Tub in Primary Bedroom, Tubs - 2+, Updated Bath
- Bedroom Description
- More than One Bedroom on Ground Floor, More than One Primary Bedroom, Primary Bedroom on Ground Floor, Primary Suite / Retreat, Walk-in Closet
- Building Name
- Pasatiempo
- Cooling System
- None
- Family Room
- Separate Family Room
- Fireplace Description
- Free Standing, Living Room, Wood Burning, Wood Stove
- Floor Covering
- Carpet, Tile
- Foundation
- Concrete Perimeter and Slab
- Garage Parking
- Attached Garage, Electric Car Hookup, Golf Cart, On Street
- Heating System
- Central Forced Air, Radiant Floors, Stove - Wood
- Laundry Facilities
- In Utility Room, Inside, Washer / Dryer
- Living Area
- 2,570
- Lot Size
- 14,593
- Neighborhood
- Scotts Valley South
- Other Rooms
- Bonus / Hobby Room, Wine Cellar / Storage, Workshop
- Other Utilities
- Public Utilities, Solar Panels - Owned
- Pool Description
- Community Facility, Pool - In Ground
- Roof
- Composition
- Sewer
- Septic Connected, Sump Pump
- Special Features
- Wheelchair Access
- Style
- Contemporary, Ranch
- Unincorporated Yn
- Yes
- View
- Forest / Woods
- Zoning
- res
Mortgage Calculator
Listing courtesy of Marg Kiedrowski from Allen Property Group, Inc.. 831-212-6693
 Based on information from MLSListings MLS as of All data, including all measurements and calculations of area, is obtained from various sources and has not been, and will not be, verified by broker or MLS. All information should be independently reviewed and verified for accuracy. Properties may or may not be listed by the office/agent presenting the information.
Based on information from MLSListings MLS as of All data, including all measurements and calculations of area, is obtained from various sources and has not been, and will not be, verified by broker or MLS. All information should be independently reviewed and verified for accuracy. Properties may or may not be listed by the office/agent presenting the information.
Copyright 2024 MLSListings Inc. All rights reserved
