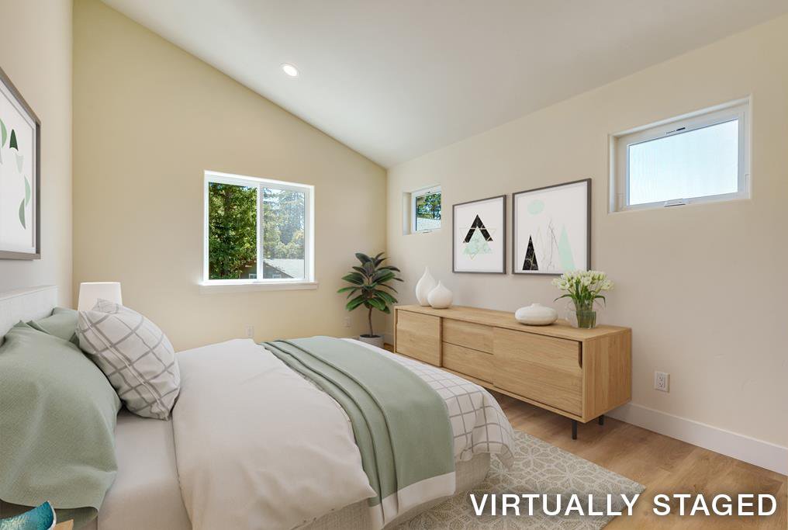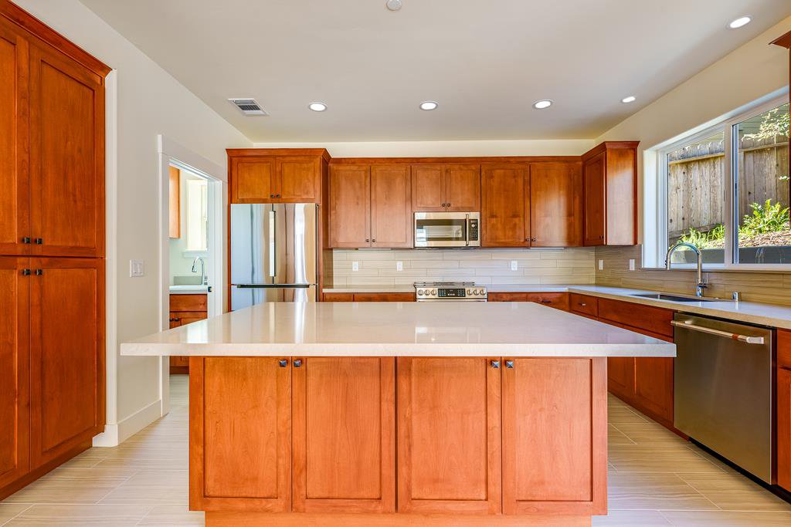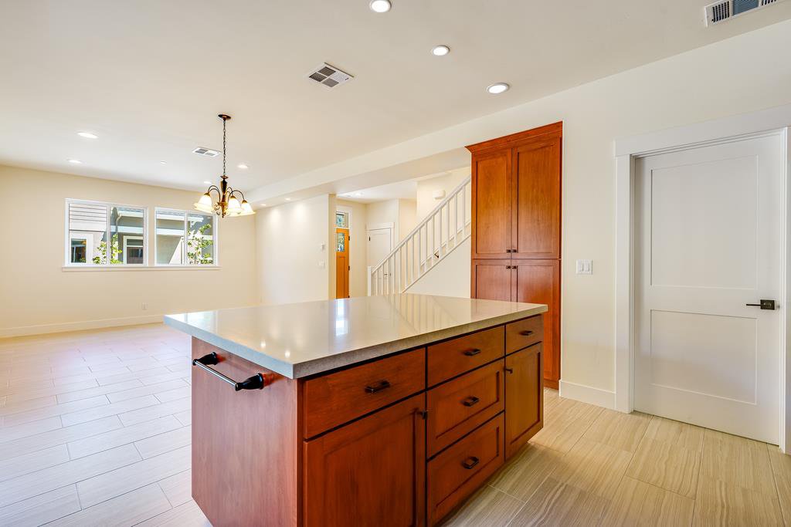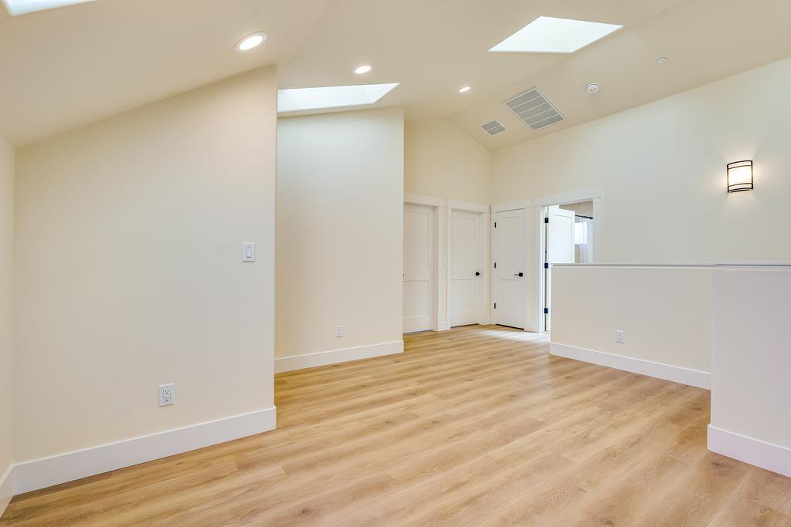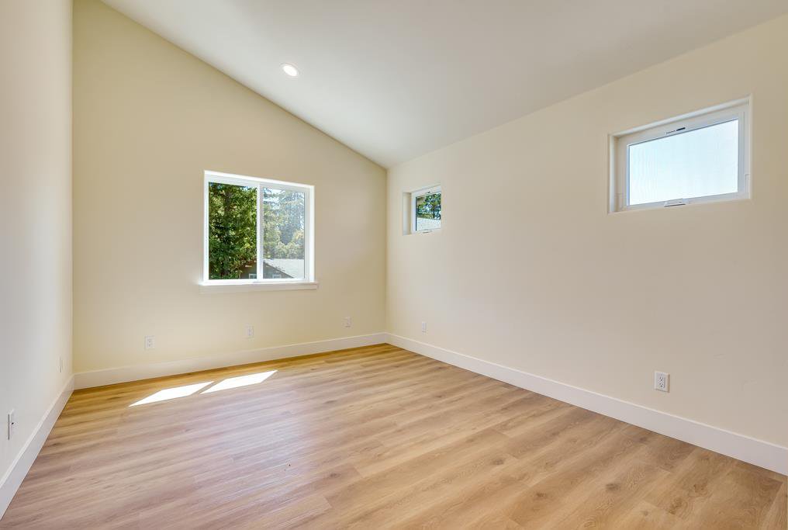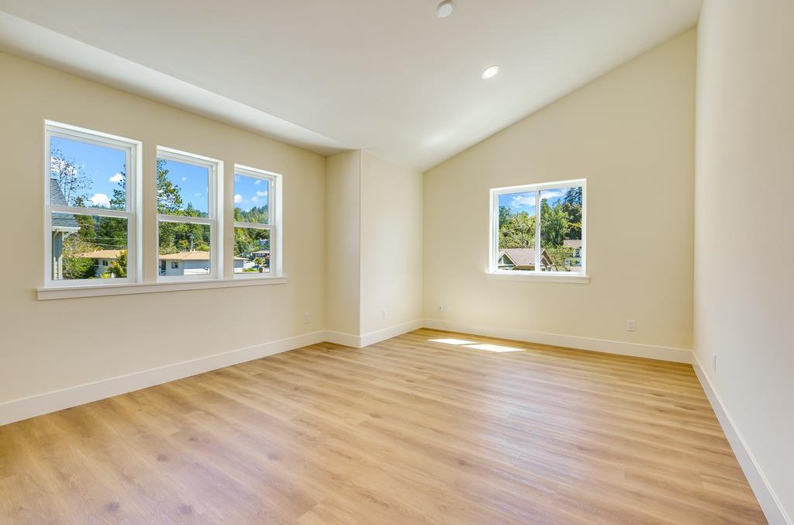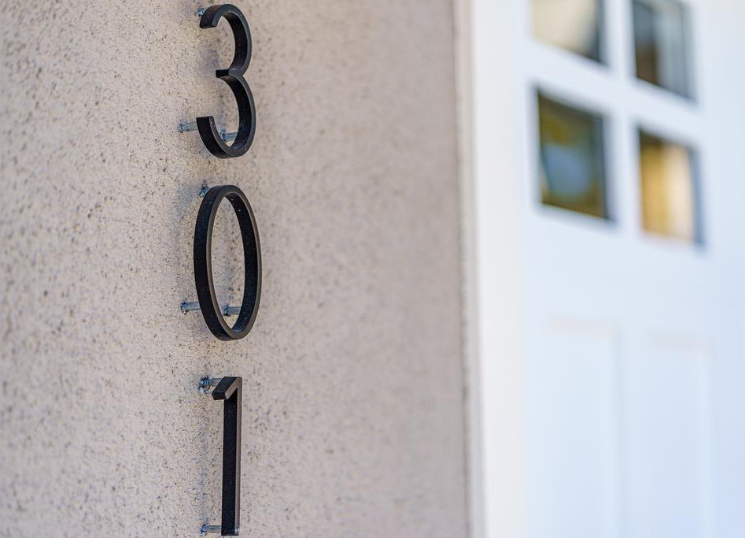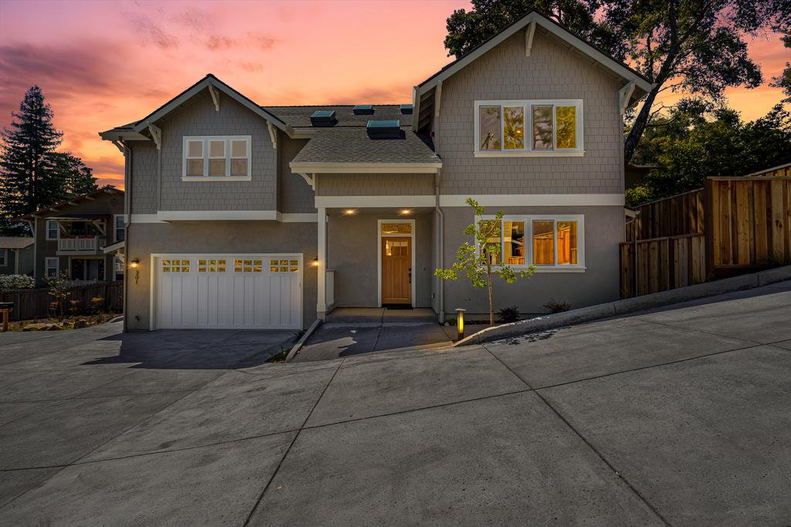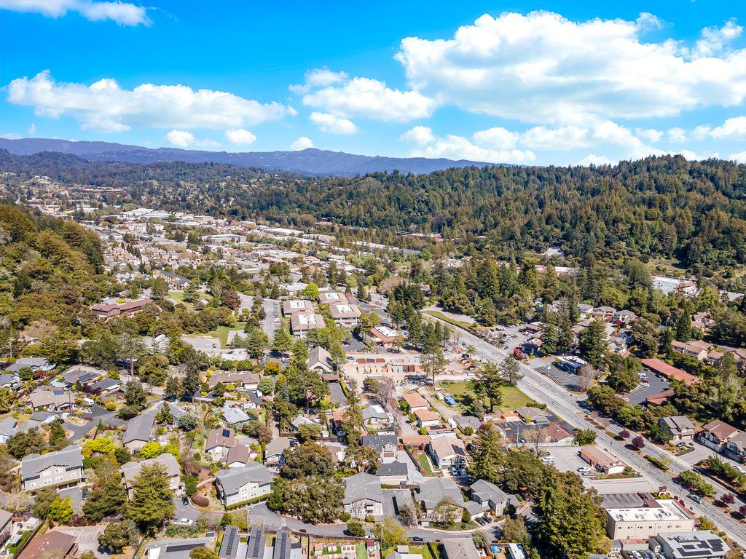301 Coastal Oak CT, Scotts Valley, CA 95066
- $1,499,000
- 3
- BD
- 3
- BA
- 2,050
- SqFt
- List Price
- $1,499,000
- Closing Date
- May 21, 2024
- MLS#
- ML81961083
- Status
- PENDING (DO NOT SHOW)
- Property Type
- res
- Bedrooms
- 3
- Total Bathrooms
- 3
- Full Bathrooms
- 2
- Partial Bathrooms
- 1
- Sqft. of Residence
- 2,050
- Lot Size
- 3,546
- Listing Area
- Scotts Valley
- Year Built
- 2024
Property Description
Superior construction quality is evident throughout this newly constructed craftsman-style home. Situated on private cul-de sac in the heart of Scotts Valley just minutes from Skypark, local restaurants and top-rated schools, this is the perfect family home. This home features an open concept floor plan bathed in natural light from numerous skylights and high ceilings. The kitchen is a culinary dream, equipped with the latest appliances and designed for both daily use and entertaining. The expansive primary bathroom, complete with dual sinks, offers a spacious retreat to begin and end each day in style. Outdoor and indoor living blend seamlessly with thoughtful design elements that enhance both functionality and comfort. Whether you're entertaining, spending time with the family, or out enjoying all the amenities Scotts Valley has to offer, you'll find the perfect lifestyle at 301 Coastal Oak Court.
Additional Information
- Acres
- 0.08
- Amenities
- High Ceiling, Skylight, Walk-in Closet
- Bathroom Features
- Double Sinks, Half on Ground Floor, Shower and Tub, Stall Shower
- Bedroom Description
- Primary Suite / Retreat, Walk-in Closet
- Cooling System
- Central AC
- Energy Features
- Double Pane Windows, Energy Star Appliances, Low Flow Shower, Low Flow Toilet, Skylight
- Family Room
- Kitchen / Family Room Combo
- Fence
- Fenced, Wood
- Floor Covering
- Tile, Vinyl / Linoleum, Wood
- Foundation
- Concrete Perimeter, Crawl Space
- Garage Parking
- Attached Garage, Common Parking Area, Parking Area
- Heating System
- Central Forced Air
- Laundry Facilities
- Inside, Washer / Dryer
- Living Area
- 2,050
- Lot Size
- 3,546
- Neighborhood
- Scotts Valley
- Other Utilities
- Individual Electric Meters, Public Utilities
- Roof
- Composition, Shingle
- Sewer
- Sewer - Public
- Unincorporated Yn
- Yes
- Zoning
- R-1
Mortgage Calculator
Listing courtesy of Strock Team from eXp Realty of California Inc. 831-688-9800
 Based on information from MLSListings MLS as of All data, including all measurements and calculations of area, is obtained from various sources and has not been, and will not be, verified by broker or MLS. All information should be independently reviewed and verified for accuracy. Properties may or may not be listed by the office/agent presenting the information.
Based on information from MLSListings MLS as of All data, including all measurements and calculations of area, is obtained from various sources and has not been, and will not be, verified by broker or MLS. All information should be independently reviewed and verified for accuracy. Properties may or may not be listed by the office/agent presenting the information.
Copyright 2024 MLSListings Inc. All rights reserved




