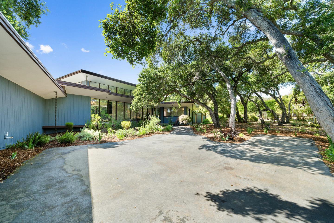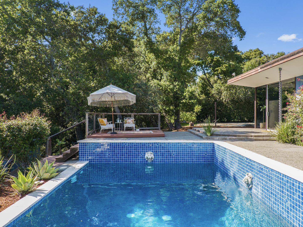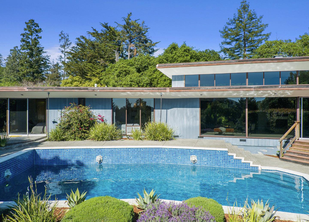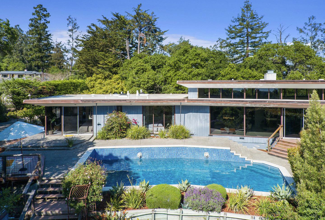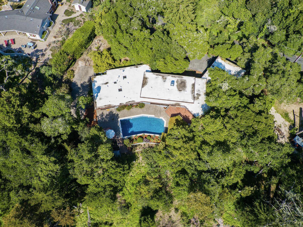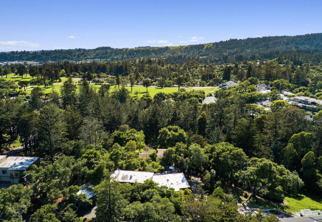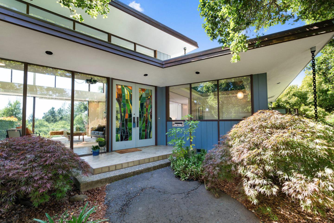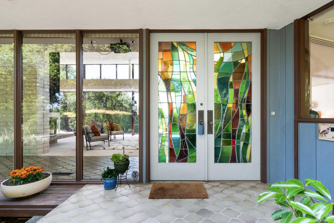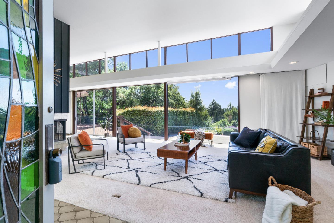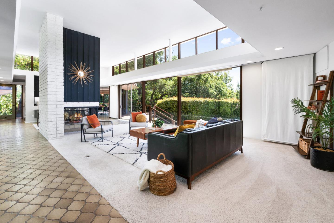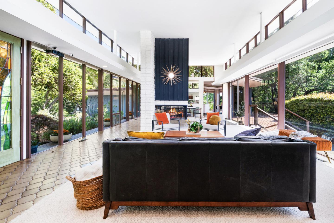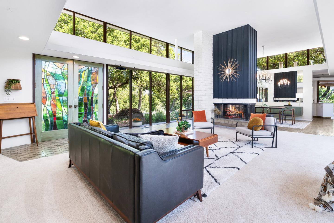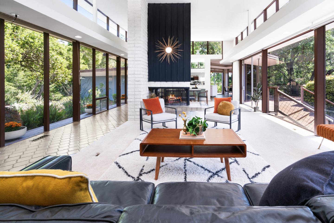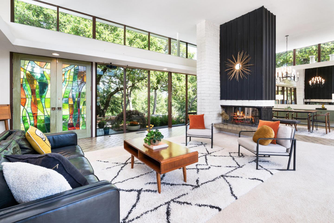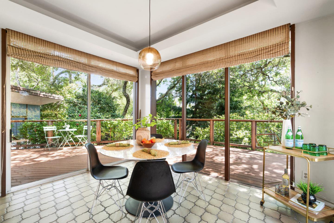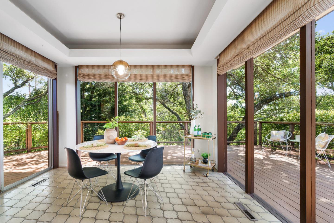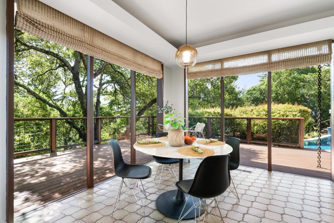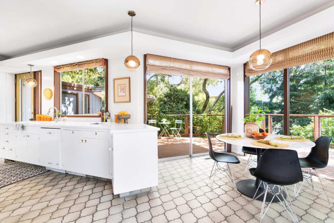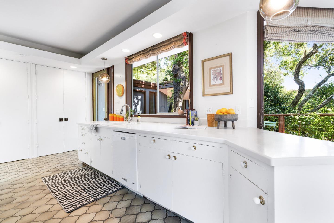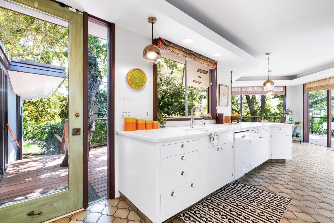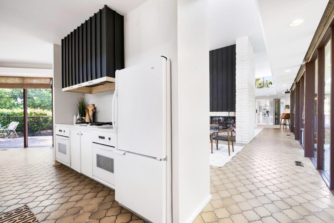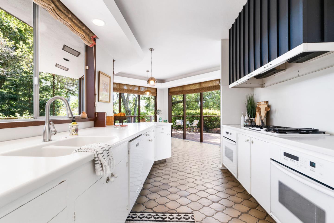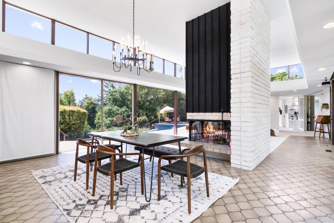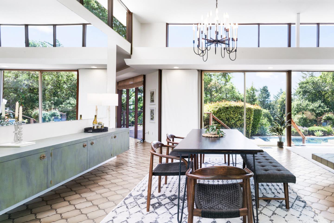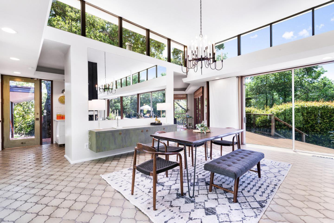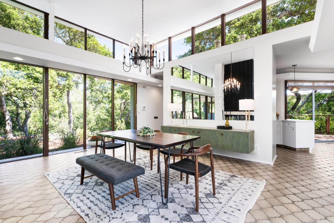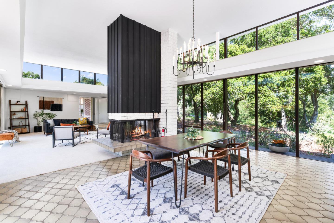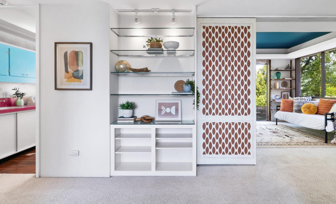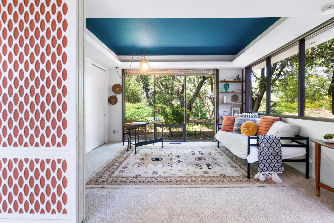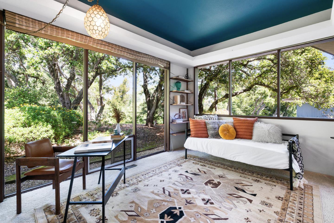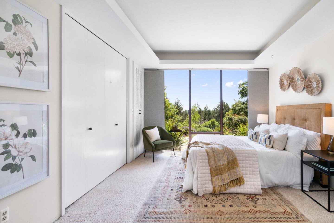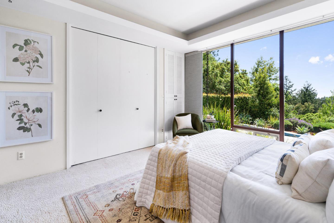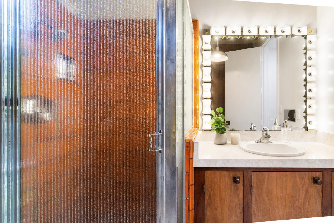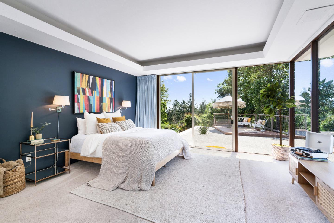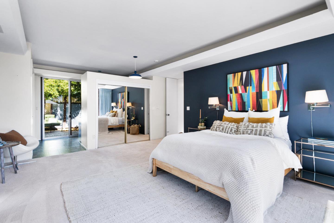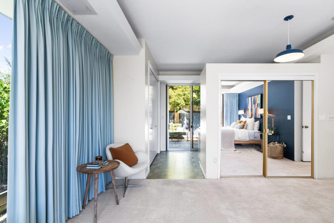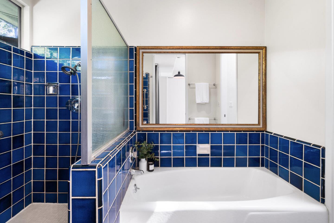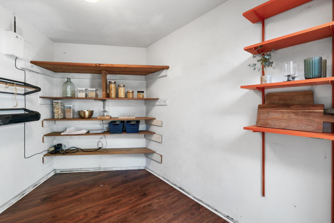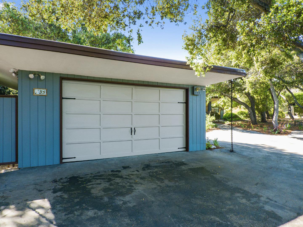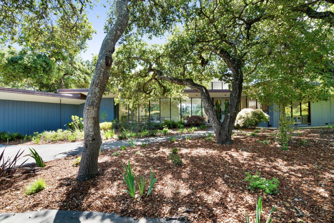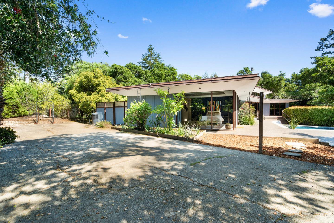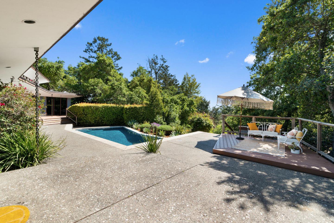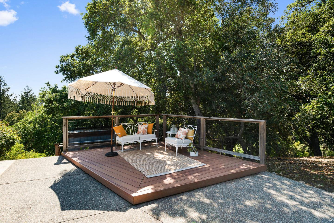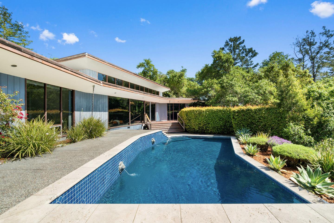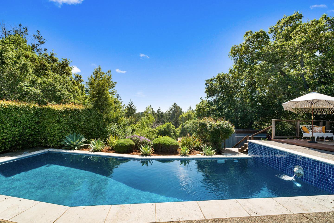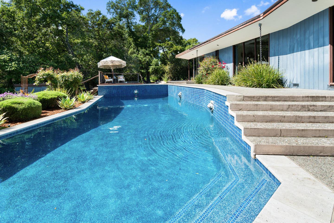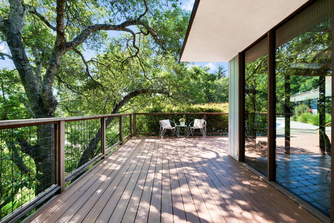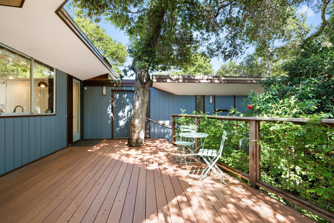35 Eastridge DR, Santa Cruz, CA 95060
- $2,099,000
- 3
- BD
- 3
- BA
- 2,547
- SqFt
- List Price
- $2,099,000
- Closing Date
- May 07, 2024
- MLS#
- ML81960978
- Status
- CONTINGENT
- Property Type
- res
- Bedrooms
- 3
- Total Bathrooms
- 3
- Full Bathrooms
- 2
- Partial Bathrooms
- 1
- Sqft. of Residence
- 2,547
- Lot Size
- 37,157
- Listing Area
- Scotts Valley South
- Year Built
- 1967
Property Description
As bluntly as possible, you are doing yourself a disservice if you do not experience this home. Architecturally stunning, one-of-a-kind retreat sits atop a hill near the end of a quiet oak lined road. The style is reminiscent of a mid-century 60's Eichler, but with so many improvements and with an eye to making the occupant feel uplifted by light and nature. Taking full advantage of the surrounding views, trees, and showcasing the heated deep diving pool, the panoramic full height windows let you feel sheltered and part of nature. A central fireplace provides a focal point for gathering while super unique full "sliding walls" allow for bedrooms to be turned into entertaining spaces or offices and let light into main hall. A newer deck nestles between the trees and back of the house for secluded outdoor living space. Sale includes a vacant lot across the road so land area totals >1.5 acres. Come see this rare gem of a property.
Additional Information
- Acres
- 0.85
- Age
- 57
- Amenities
- Bay Window, Garden Window, Vaulted Ceiling
- Association Fee
- $2356
- Association Fee Includes
- Maintenance - Common Area, Maintenance - Road, Pool, Spa, or Tennis, Reserves
- Bathroom Features
- Stall Shower - 2+
- Bedroom Description
- Ground Floor Bedroom, More than One Bedroom on Ground Floor, Primary Bedroom on Ground Floor
- Cooling System
- None
- Energy Features
- Low Flow Shower, Low Flow Toilet, Thermostat Controller, Walls Insulated
- Family Room
- Separate Family Room
- Fireplace Description
- Free Standing, Living Room, Wood Burning
- Floor Covering
- Carpet, Tile, Vinyl / Linoleum
- Foundation
- Concrete Perimeter
- Garage Parking
- Attached Garage, Guest / Visitor Parking
- Heating System
- Central Forced Air
- Laundry Facilities
- Inside, Tub / Sink, Washer / Dryer
- Living Area
- 2,547
- Lot Description
- Grade - Gently Sloped, Ground Floor, Private / Secluded
- Lot Size
- 37,157
- Neighborhood
- Scotts Valley South
- Other Rooms
- Laundry Room, Wine Cellar / Storage
- Other Utilities
- Individual Electric Meters, Individual Gas Meters, Public Utilities
- Pool Description
- Pool - Heated, Pool - In Ground
- Roof
- Flat / Low Pitch
- Sewer
- Septic Connected, Septic Standard
- Style
- Eichler
- Unincorporated Yn
- Yes
- View
- Forest / Woods, Garden / Greenbelt, Greenbelt, View of Mountains
- Zoning
- R-1-20
Mortgage Calculator
Listing courtesy of Scott Joly from Anderson Christie, Inc.. 831-854-7509
 Based on information from MLSListings MLS as of All data, including all measurements and calculations of area, is obtained from various sources and has not been, and will not be, verified by broker or MLS. All information should be independently reviewed and verified for accuracy. Properties may or may not be listed by the office/agent presenting the information.
Based on information from MLSListings MLS as of All data, including all measurements and calculations of area, is obtained from various sources and has not been, and will not be, verified by broker or MLS. All information should be independently reviewed and verified for accuracy. Properties may or may not be listed by the office/agent presenting the information.
Copyright 2024 MLSListings Inc. All rights reserved
