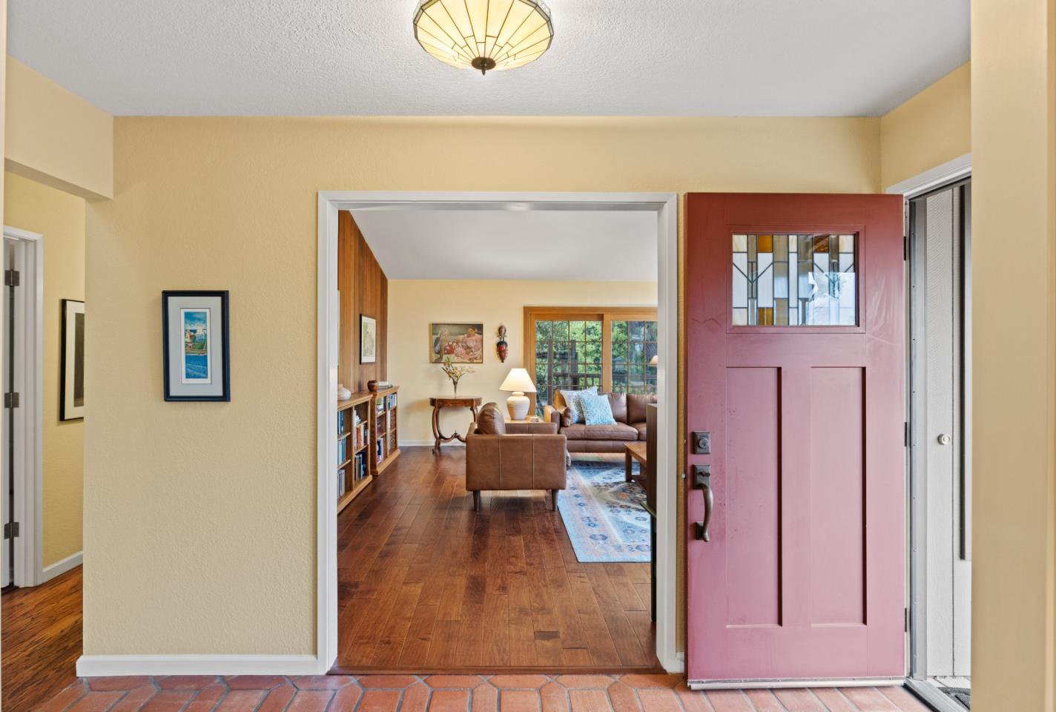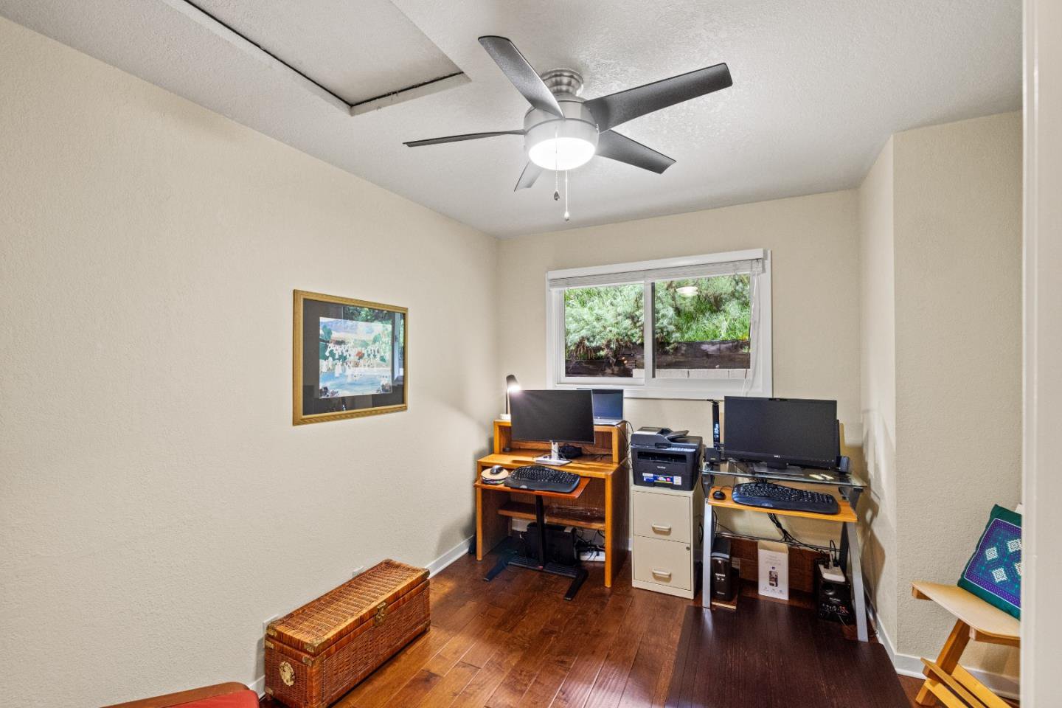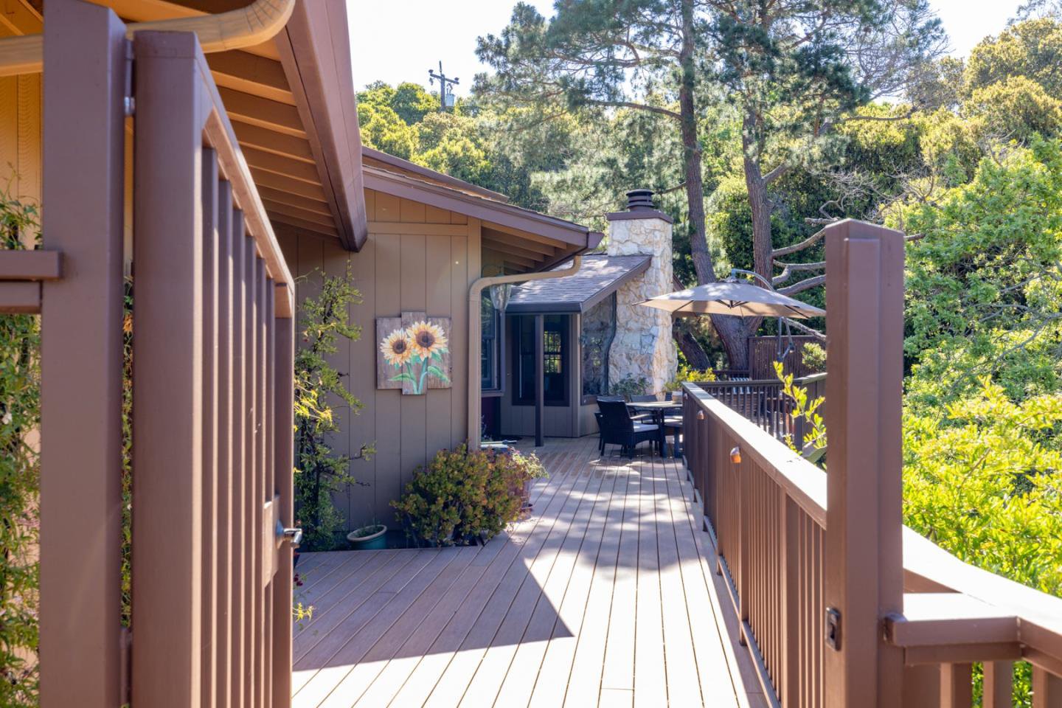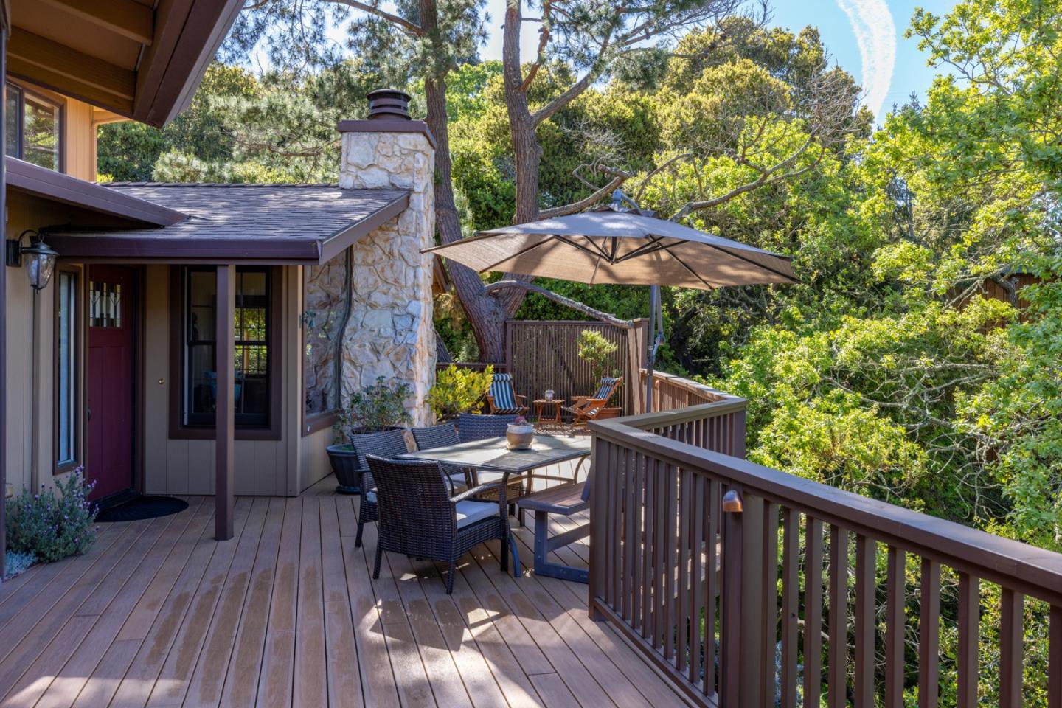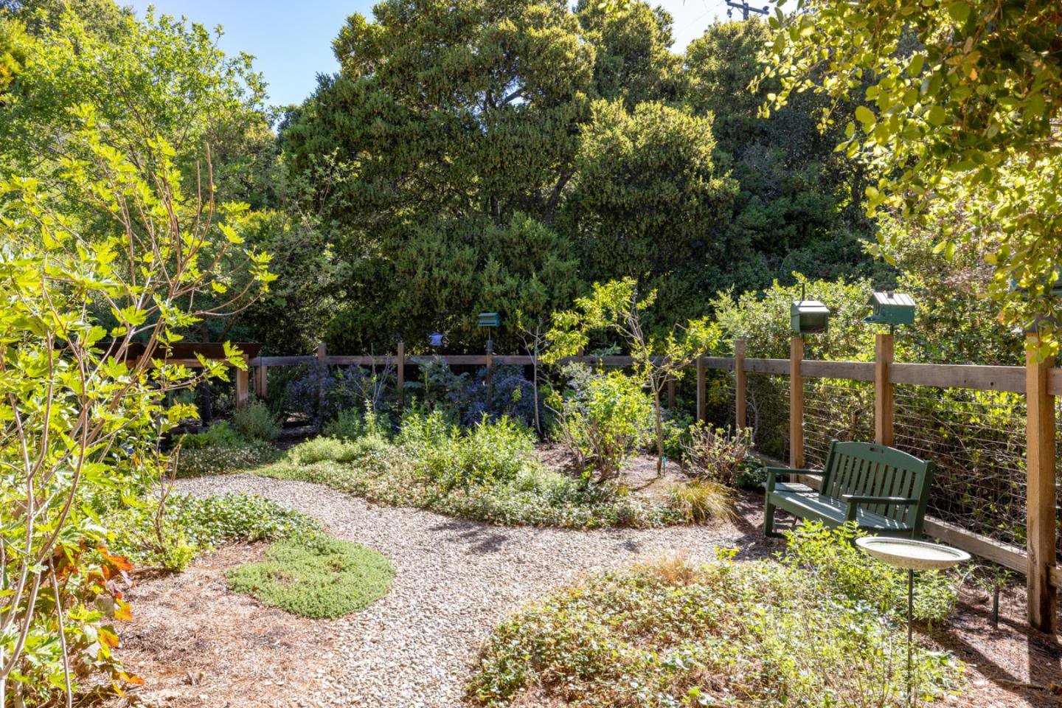150 Terrace WAY, Carmel Valley, CA 93924
- $1,700,000
- 3
- BD
- 3
- BA
- 2,204
- SqFt
- List Price
- $1,700,000
- MLS#
- ML81960810
- Status
- ACTIVE
- Property Type
- res
- Bedrooms
- 3
- Total Bathrooms
- 3
- Full Bathrooms
- 3
- Sqft. of Residence
- 2,204
- Lot Size
- 31,798
- Listing Area
- Village Views
- Year Built
- 1978
Property Description
If sitting by the fire in your own private retreat sounds good, then come enjoy this beautiful 3 bedroom, 3 full bathroom home, with updated kitchen and baths. As you enter the gate onto the private spacious front deck, you will be captivated by nature, from blooming plants, flourishing trees in the seasonal creek and the view of the mountains in Garland Park. The home has two ensuite bedrooms, one upstairs and one on the main floor. The vaulted old growth redwood paneled living room features a Carmel Stone fireplace, perfect for cozy gatherings. The kitchen features custom wood cabinets, quartz countertops and newer appliances. With the dining room, family room and kitchen all connected you will have plenty of room for your larger gatherings. The exterior features beautiful gardens, a new roof and a brand new asphalt driveway. Come see this beautiful retreat, located close to Carmel Valley Village and make it your home today!
Additional Information
- Acres
- 0.73
- Age
- 46
- Amenities
- Bay Window, Vaulted Ceiling, Other
- Bathroom Features
- Double Sinks, Full on Ground Floor, Primary - Tub with Jets, Shower and Tub, Showers over Tubs - 2+, Solid Surface, Split Bath, Stall Shower, Tile, Updated Bath
- Bedroom Description
- Ground Floor Bedroom, More than One Primary Bedroom
- Cooling System
- Ceiling Fan
- Energy Features
- Ceiling Insulation, Double Pane Windows, Energy Star Appliances, Energy Star Lighting, Low Flow Shower, Low Flow Toilet, Sealed Crawlspace, Thermostat Controller, Walls Insulated
- Family Room
- Kitchen / Family Room Combo
- Fence
- Fenced Front, Gate, Rail, Wood
- Fireplace Description
- Living Room
- Floor Covering
- Carpet, Hardwood, Tile
- Foundation
- Concrete Slab
- Garage Parking
- Attached Garage, Off-Street Parking, Tandem Parking
- Heating System
- Fireplace, Radiant
- Laundry Facilities
- Electricity Hookup (110V), Electricity Hookup (220V), In Garage, Tub / Sink, Washer / Dryer
- Living Area
- 2,204
- Lot Description
- Grade - Sloped Up, Private / Secluded, Views
- Lot Size
- 31,798
- Neighborhood
- Village Views
- Other Rooms
- Den / Study / Office, Formal Entry
- Other Utilities
- Individual Electric Meters, Public Utilities
- Pool Description
- None
- Roof
- Composition
- Sewer
- Existing Septic
- Special Features
- Grab Bars, Parking, Wheelchair Access
- Style
- Contemporary
- Unincorporated Yn
- Yes
- View
- Canyon View, Forest / Woods, View of Mountains, Park
- Zoning
- R-1
Mortgage Calculator
Listing courtesy of Joe Gallagher from Sotheby's International Realty. 831-917-1631
 Based on information from MLSListings MLS as of All data, including all measurements and calculations of area, is obtained from various sources and has not been, and will not be, verified by broker or MLS. All information should be independently reviewed and verified for accuracy. Properties may or may not be listed by the office/agent presenting the information.
Based on information from MLSListings MLS as of All data, including all measurements and calculations of area, is obtained from various sources and has not been, and will not be, verified by broker or MLS. All information should be independently reviewed and verified for accuracy. Properties may or may not be listed by the office/agent presenting the information.
Copyright 2024 MLSListings Inc. All rights reserved


