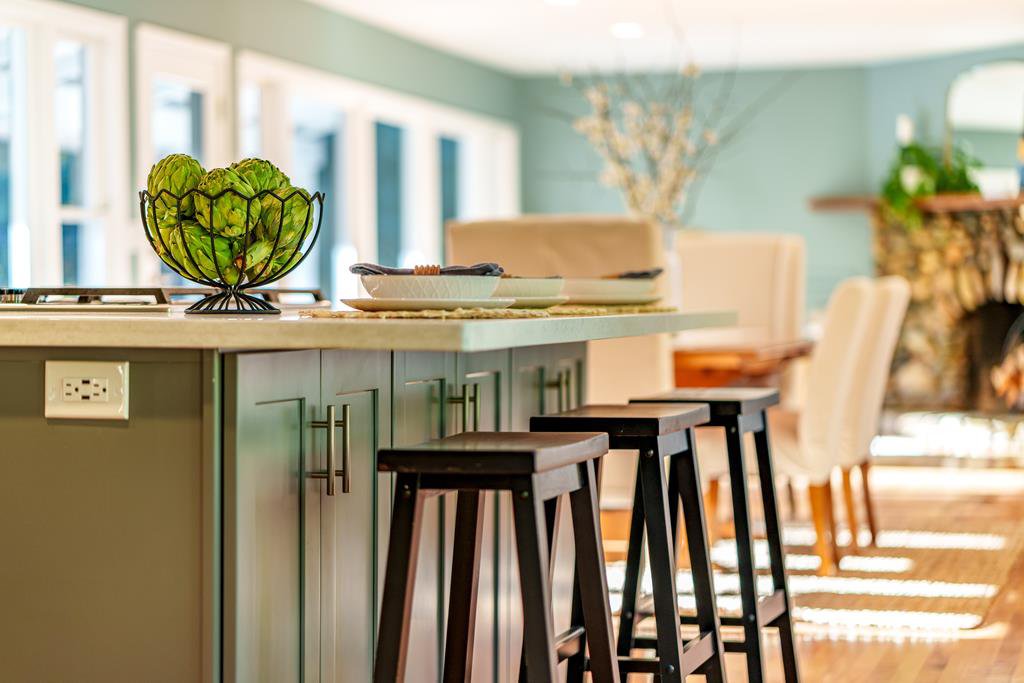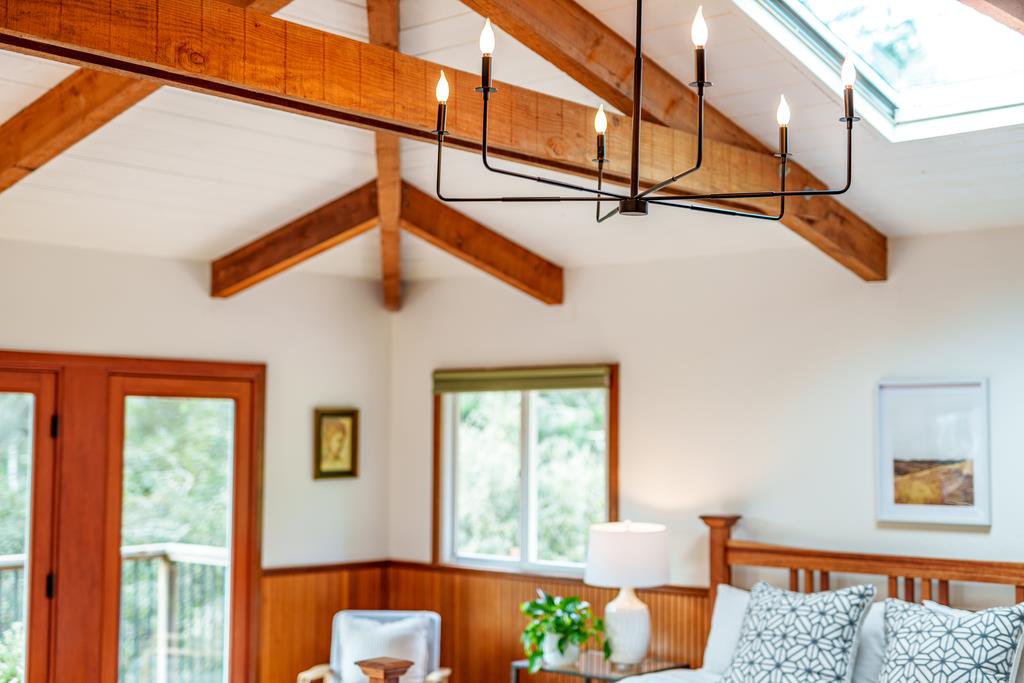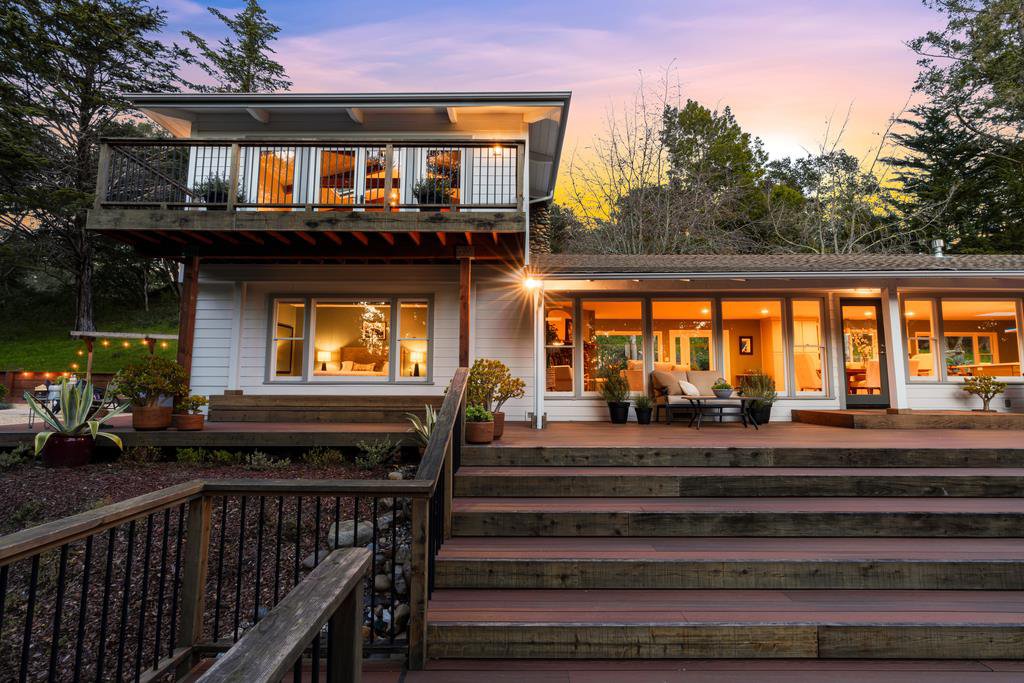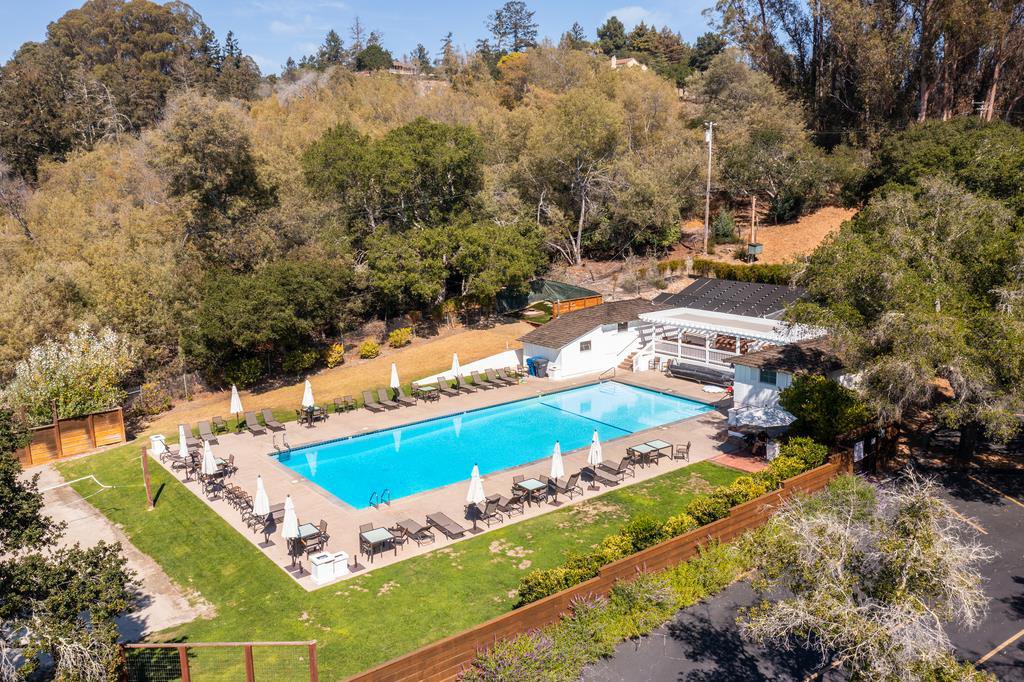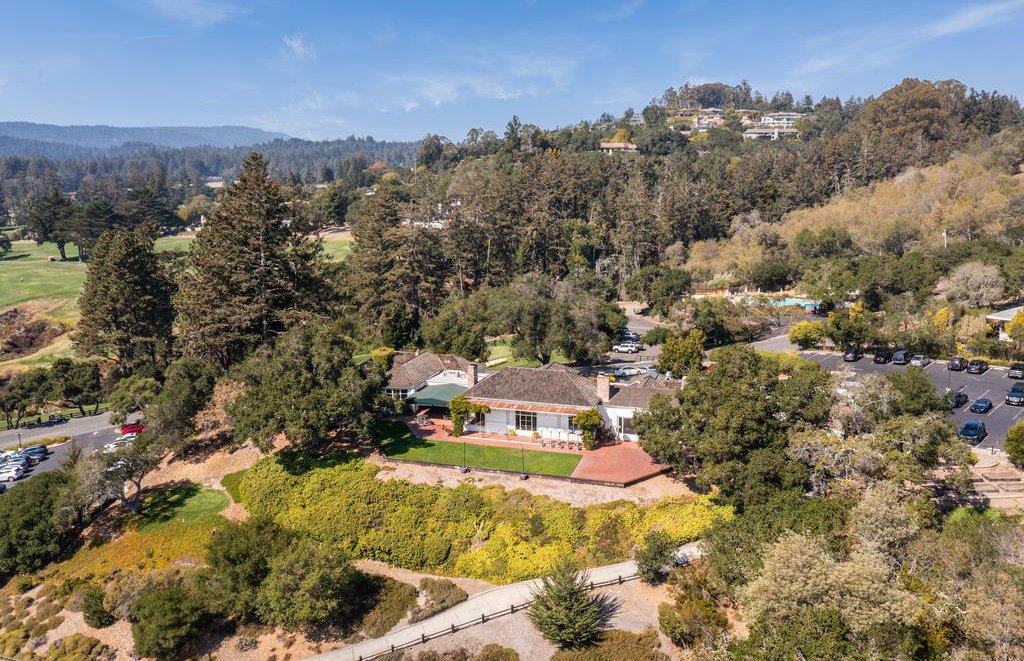32 Eastridge DR, Santa Cruz, CA 95060
- $2,698,000
- 3
- BD
- 3
- BA
- 2,997
- SqFt
- List Price
- $2,698,000
- Price Change
- ▼ $97,000 1713592937
- MLS#
- ML81960727
- Status
- ACTIVE
- Property Type
- res
- Bedrooms
- 3
- Total Bathrooms
- 3
- Full Bathrooms
- 3
- Sqft. of Residence
- 2,997
- Lot Size
- 129,504
- Listing Area
- Scotts Valley South
- Year Built
- 1950
Property Description
Welcome to a unique find in Pasatiempo, featuring the neighborhood's largest lot. This esteemed community is celebrated for its championship golf course, maintained tennis courts, restaurants, and friendly neighborhood BBQs, catering to those who appreciate an active & socially connected lifestyle. The centerpiece of this property is its vast & versatile backyard, a testament to privacy & space that sets the stage for any outdoor activity. From hosting garden parties to lively family gatherings, this backyard serves as a canvas for those cherished moments. Plus, you have your own backyard swing! Inside, the home radiates a classy & inviting feeling, featuring three elegant fireplaces that create cozy environments for relaxation & social gatherings. The primary bedroom has been transformed into a retreat, blending comfort and style. A significant refresh throughout the house replaces outdated elements with bright, modern interiors that feel open & welcoming. By choosing this home in Pasatiempo, you're not just choosing a home to live in, you're embracing a new lifestyle enhanced by community spirit, exclusive amenities, and the luxuries of your own outdoor retreat. This home truly redefines what it means to be "living your best life".
Additional Information
- Acres
- 2.97
- Age
- 74
- Amenities
- Open Beam Ceiling, Skylight, Wet Bar
- Association Fee
- $195
- Association Fee Includes
- Common Area Electricity, Maintenance - Common Area, Maintenance - Road, Security Service
- Bathroom Features
- Full on Ground Floor, Primary - Oversized Tub, Skylight , Stall Shower - 2+, Tub in Primary Bedroom
- Bedroom Description
- Primary Suite / Retreat, Walk-in Closet
- Building Name
- Pasatiempo
- Cooling System
- None
- Energy Features
- Low Flow Shower, Low Flow Toilet
- Family Room
- Kitchen / Family Room Combo
- Fence
- Wood
- Fireplace Description
- Family Room, Living Room, Primary Bedroom, Wood Stove
- Floor Covering
- Concrete, Hardwood
- Foundation
- Concrete Perimeter, Crawl Space
- Garage Parking
- Parking Area, Uncovered Parking
- Heating System
- Central Forced Air - Gas
- Laundry Facilities
- In Utility Room, Washer / Dryer
- Living Area
- 2,997
- Lot Size
- 129,504
- Neighborhood
- Scotts Valley South
- Other Utilities
- Public Utilities
- Pool Description
- Community Facility
- Roof
- Composition, Shingle
- Sewer
- Septic Standard, Septic Tank / Pump
- Unincorporated Yn
- Yes
- Zoning
- R-1-20
Mortgage Calculator
Listing courtesy of Strock Team from eXp Realty of California Inc. 831-688-9800
 Based on information from MLSListings MLS as of All data, including all measurements and calculations of area, is obtained from various sources and has not been, and will not be, verified by broker or MLS. All information should be independently reviewed and verified for accuracy. Properties may or may not be listed by the office/agent presenting the information.
Based on information from MLSListings MLS as of All data, including all measurements and calculations of area, is obtained from various sources and has not been, and will not be, verified by broker or MLS. All information should be independently reviewed and verified for accuracy. Properties may or may not be listed by the office/agent presenting the information.
Copyright 2024 MLSListings Inc. All rights reserved





