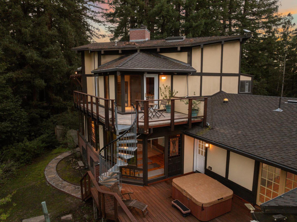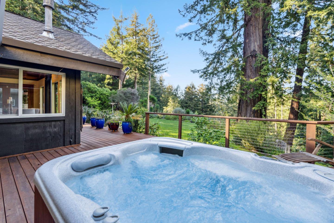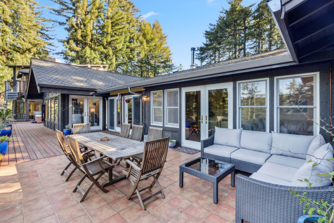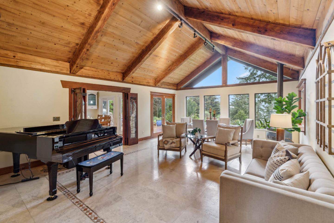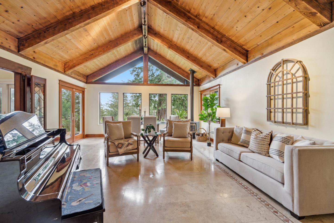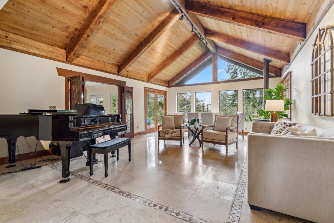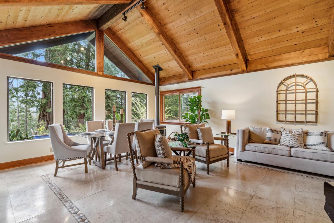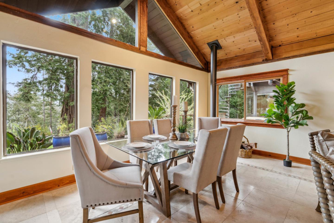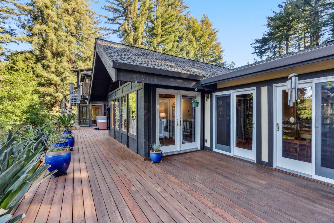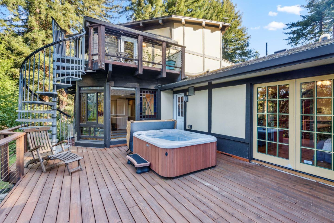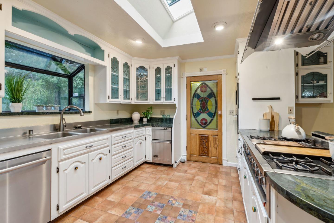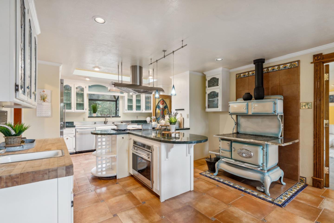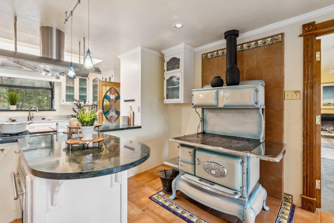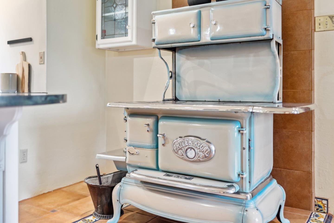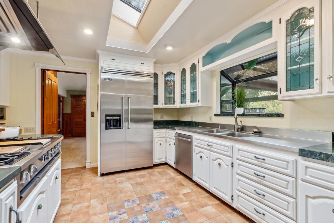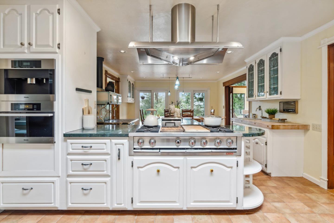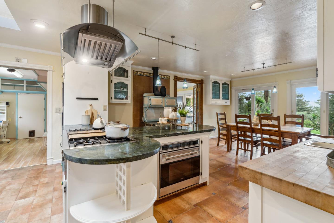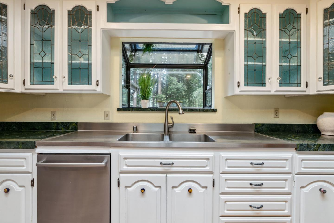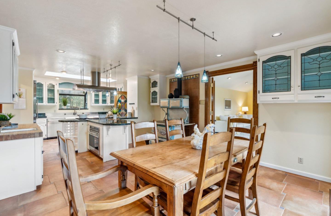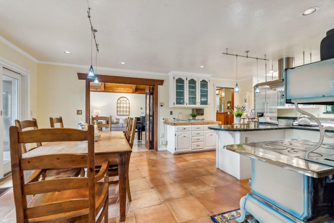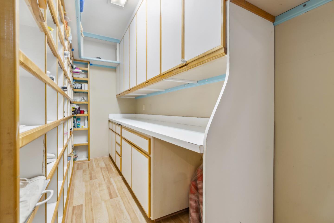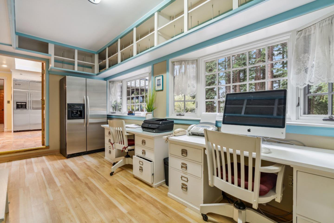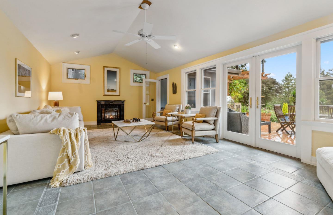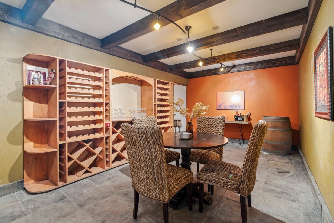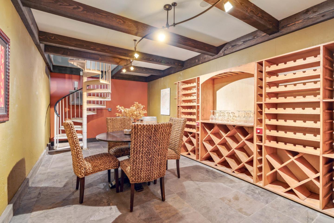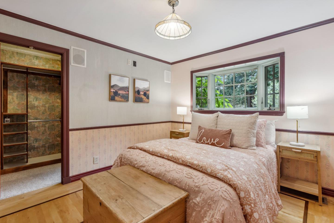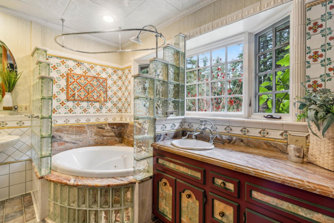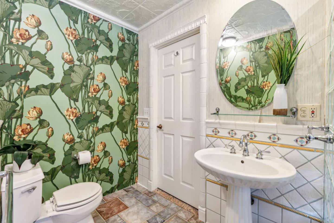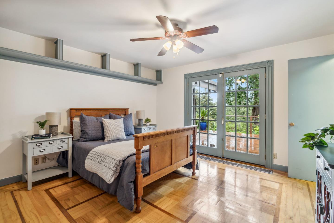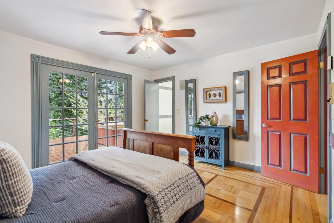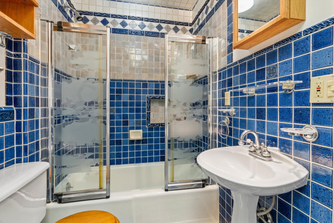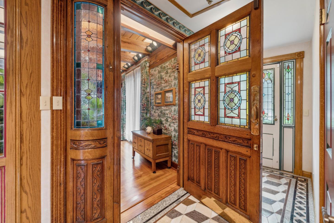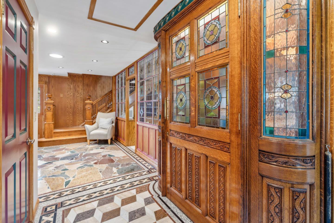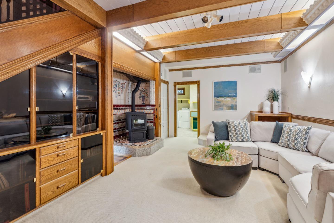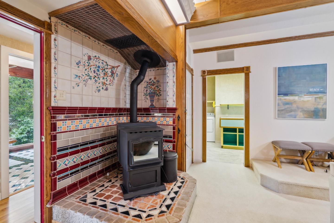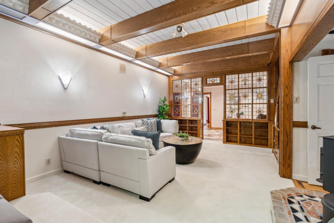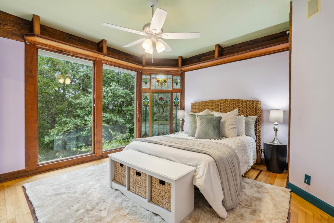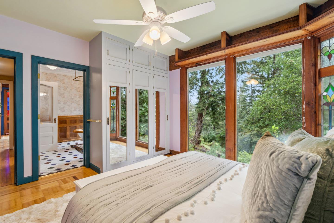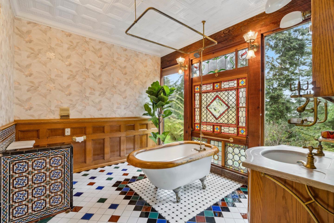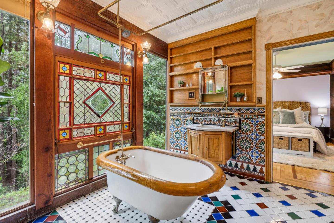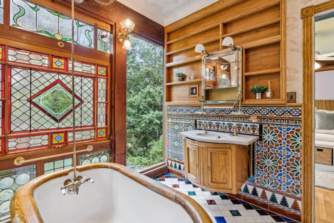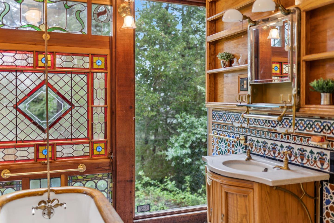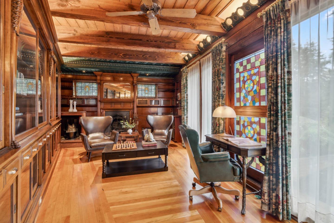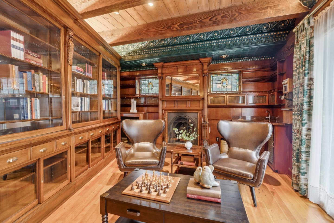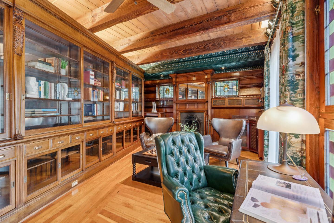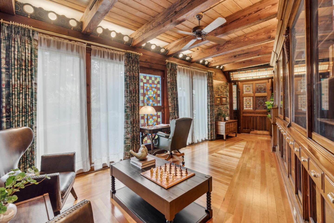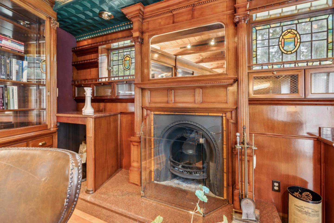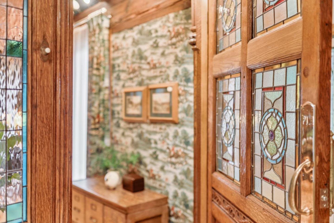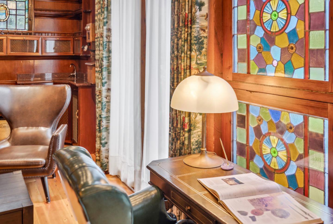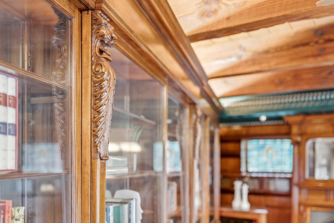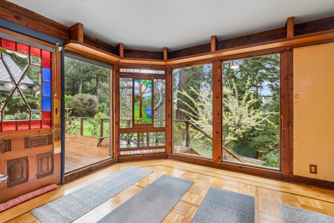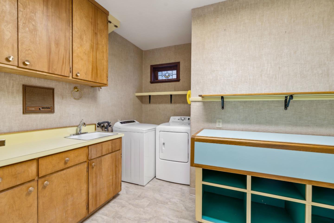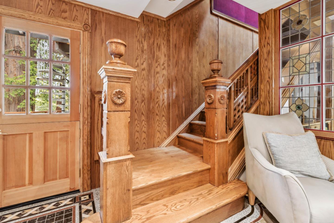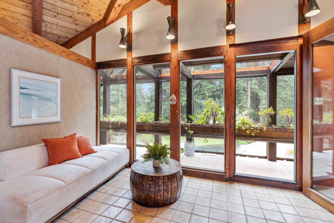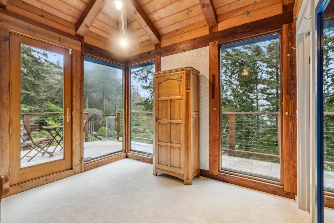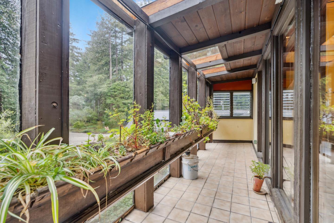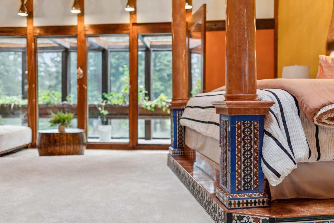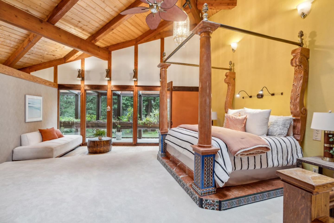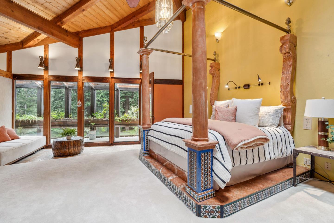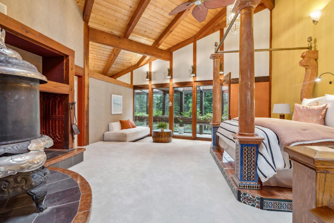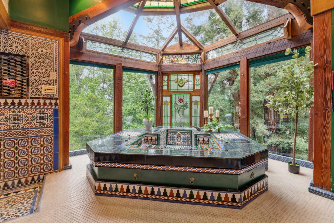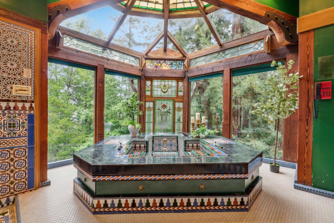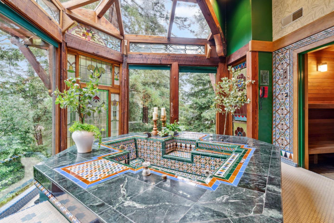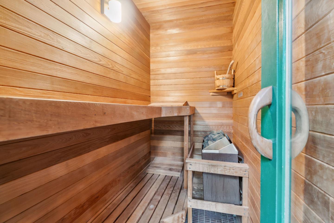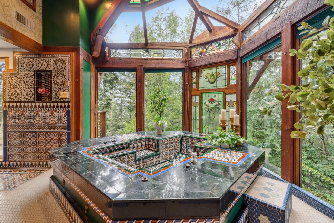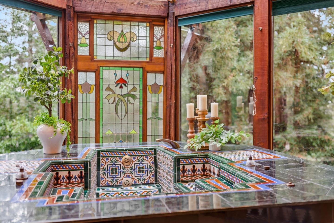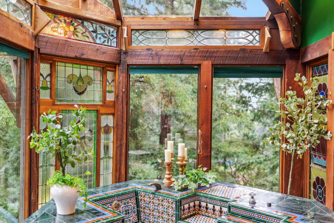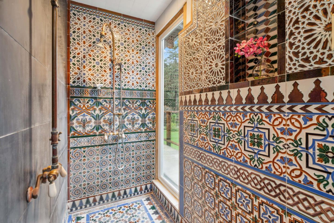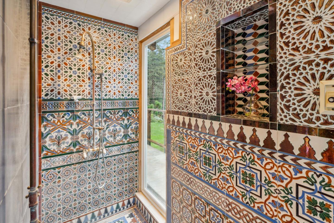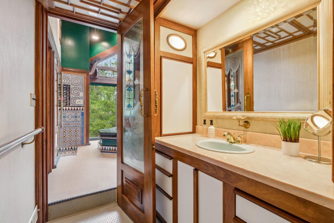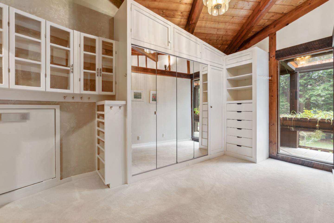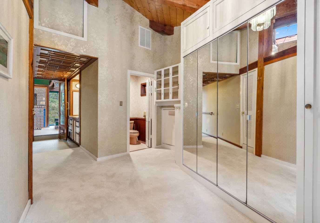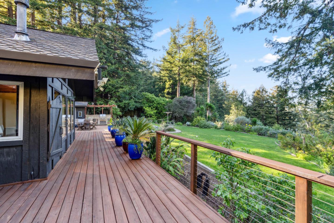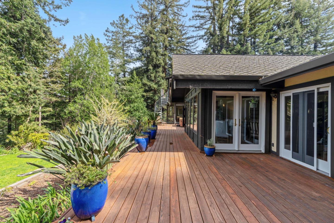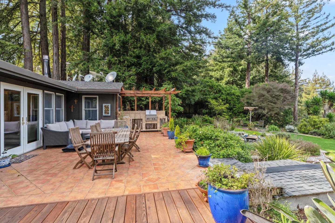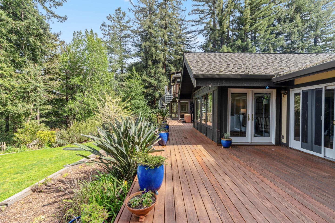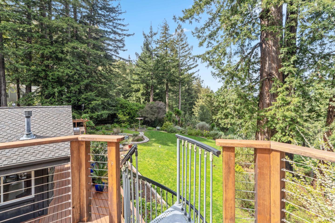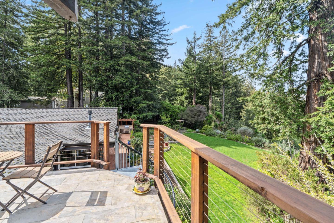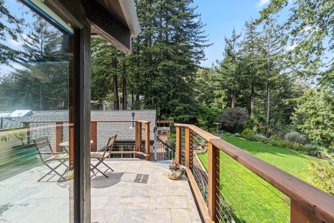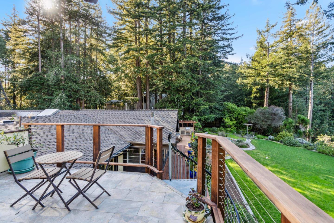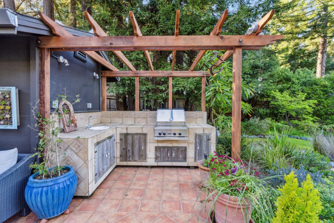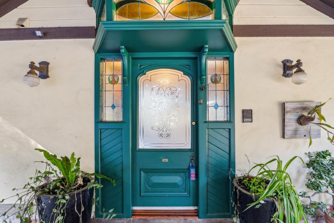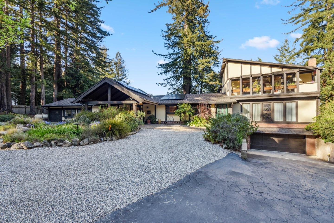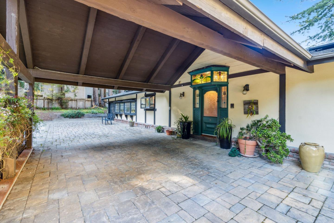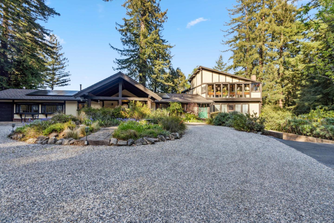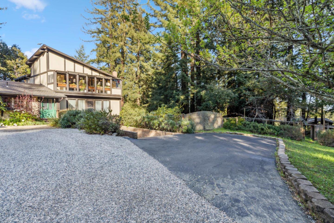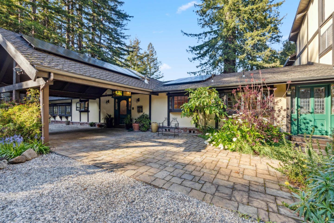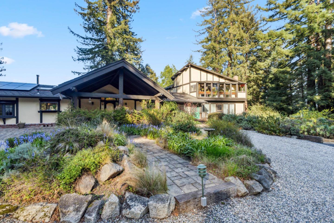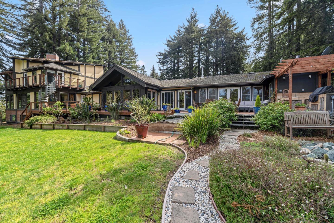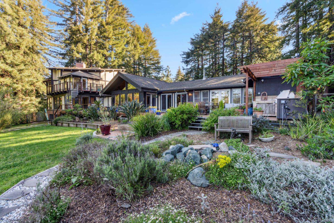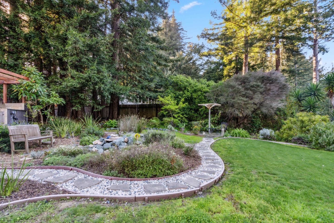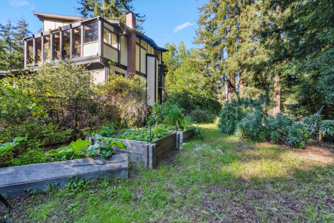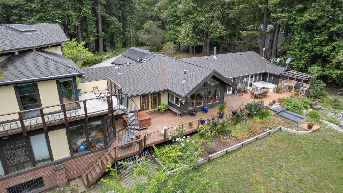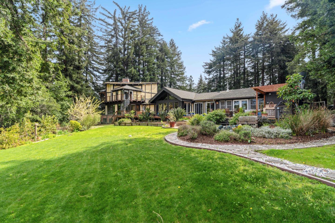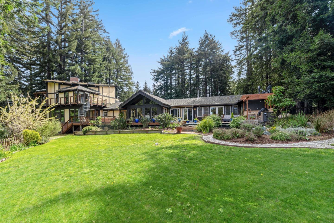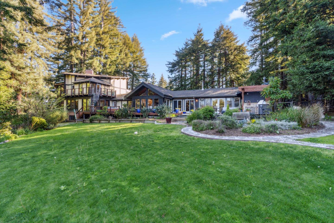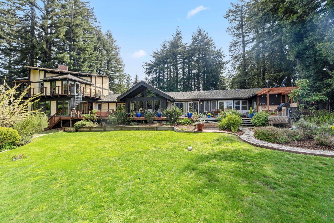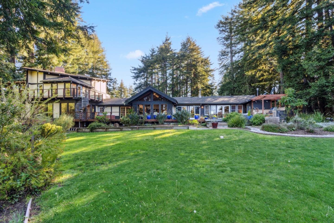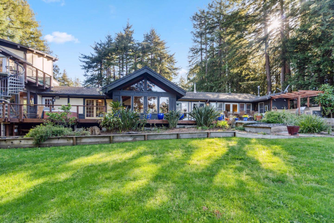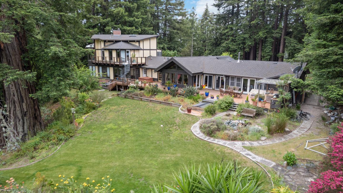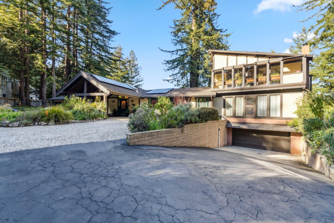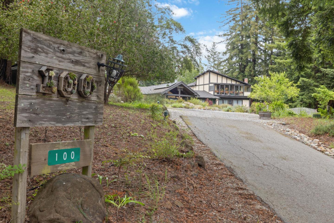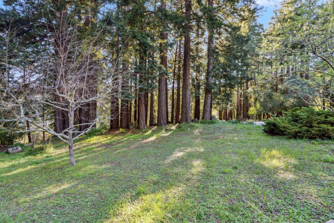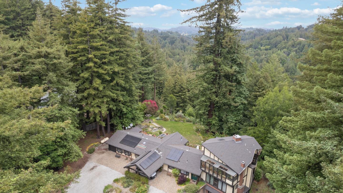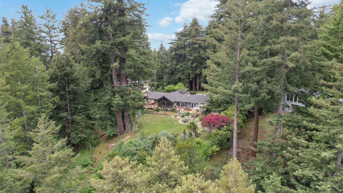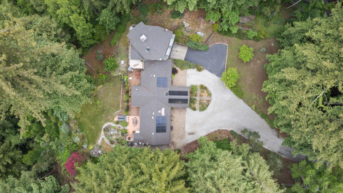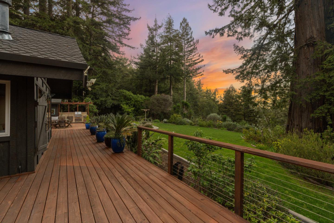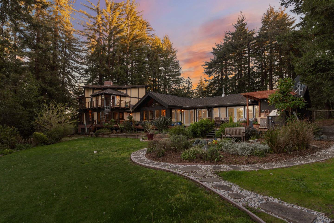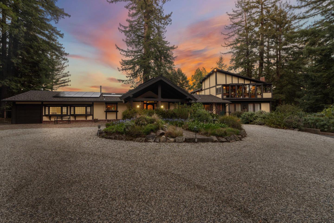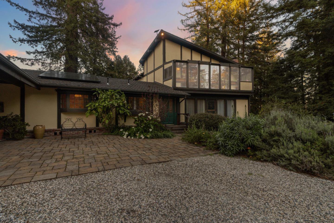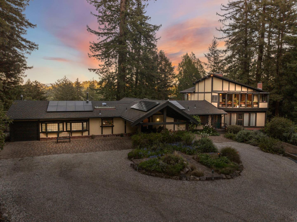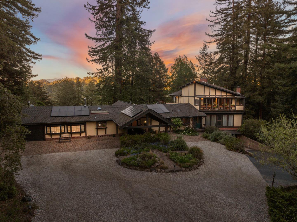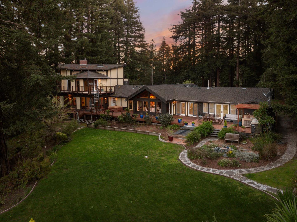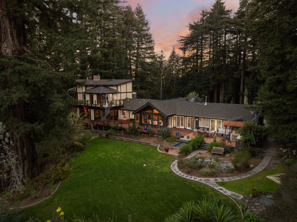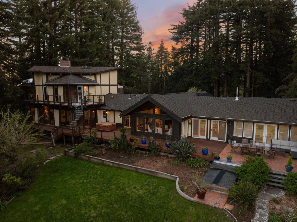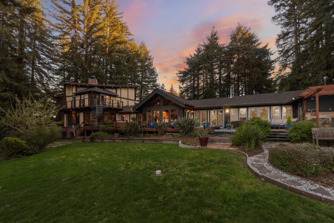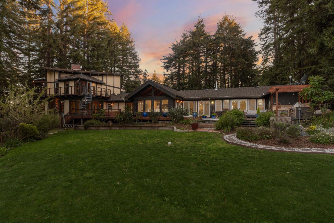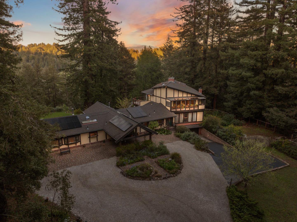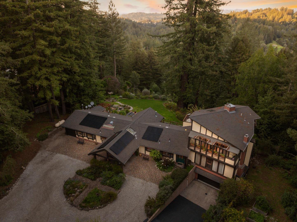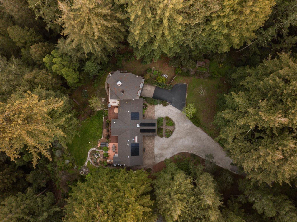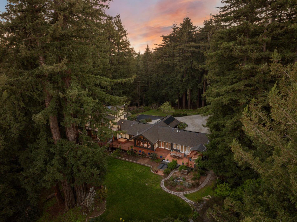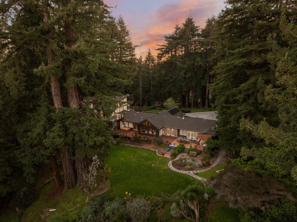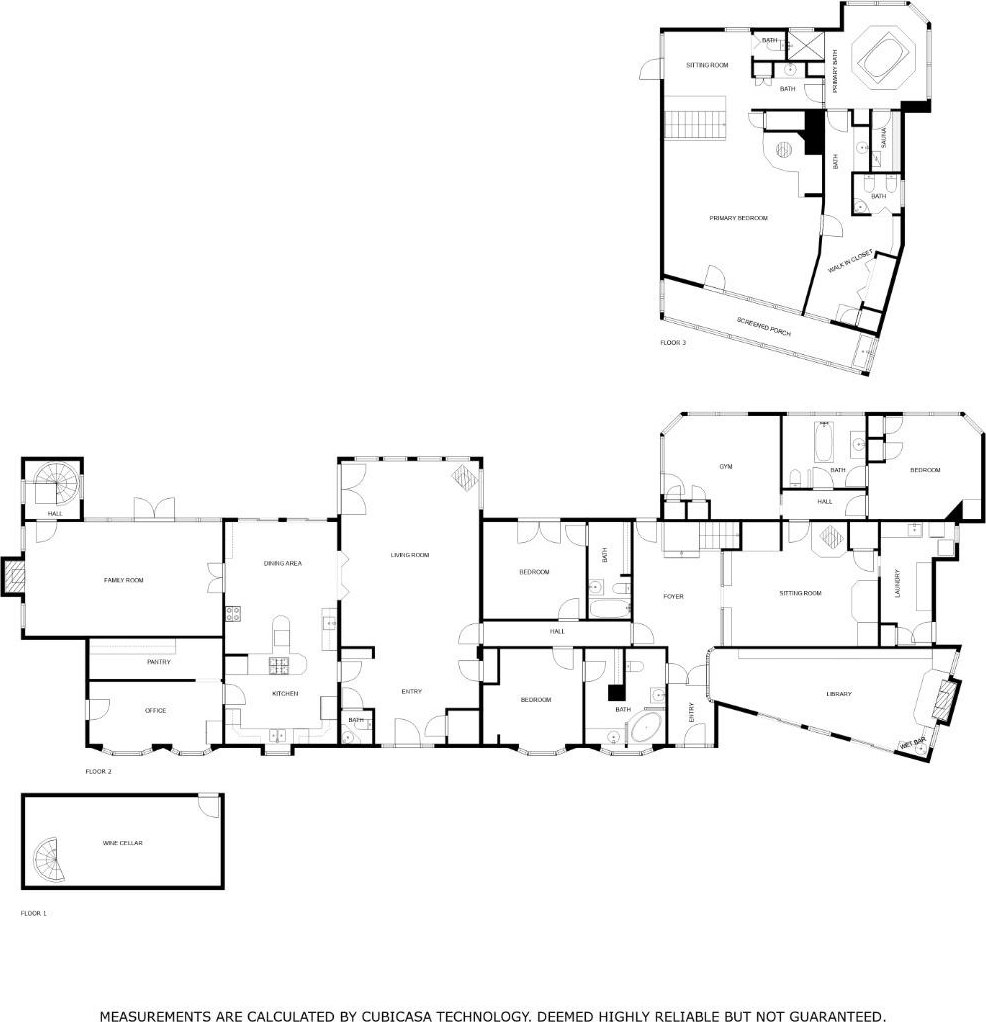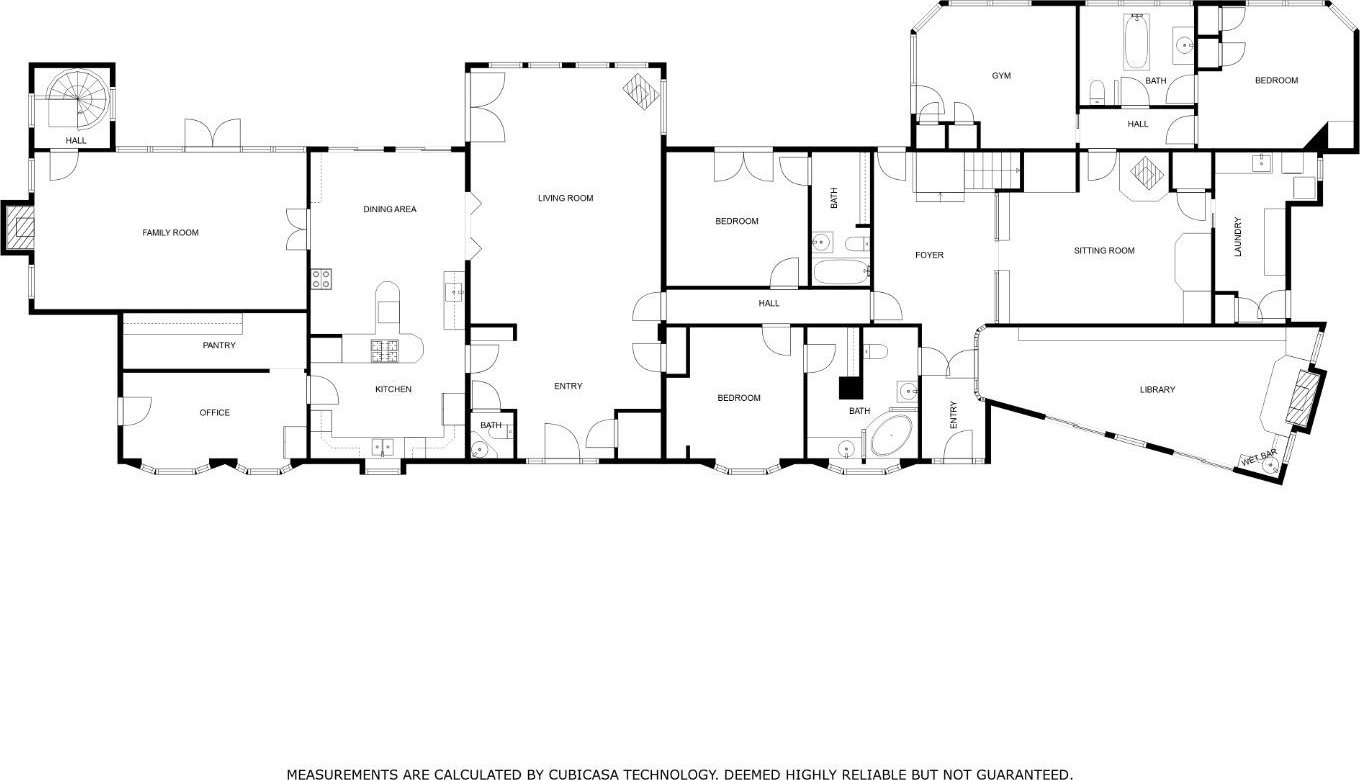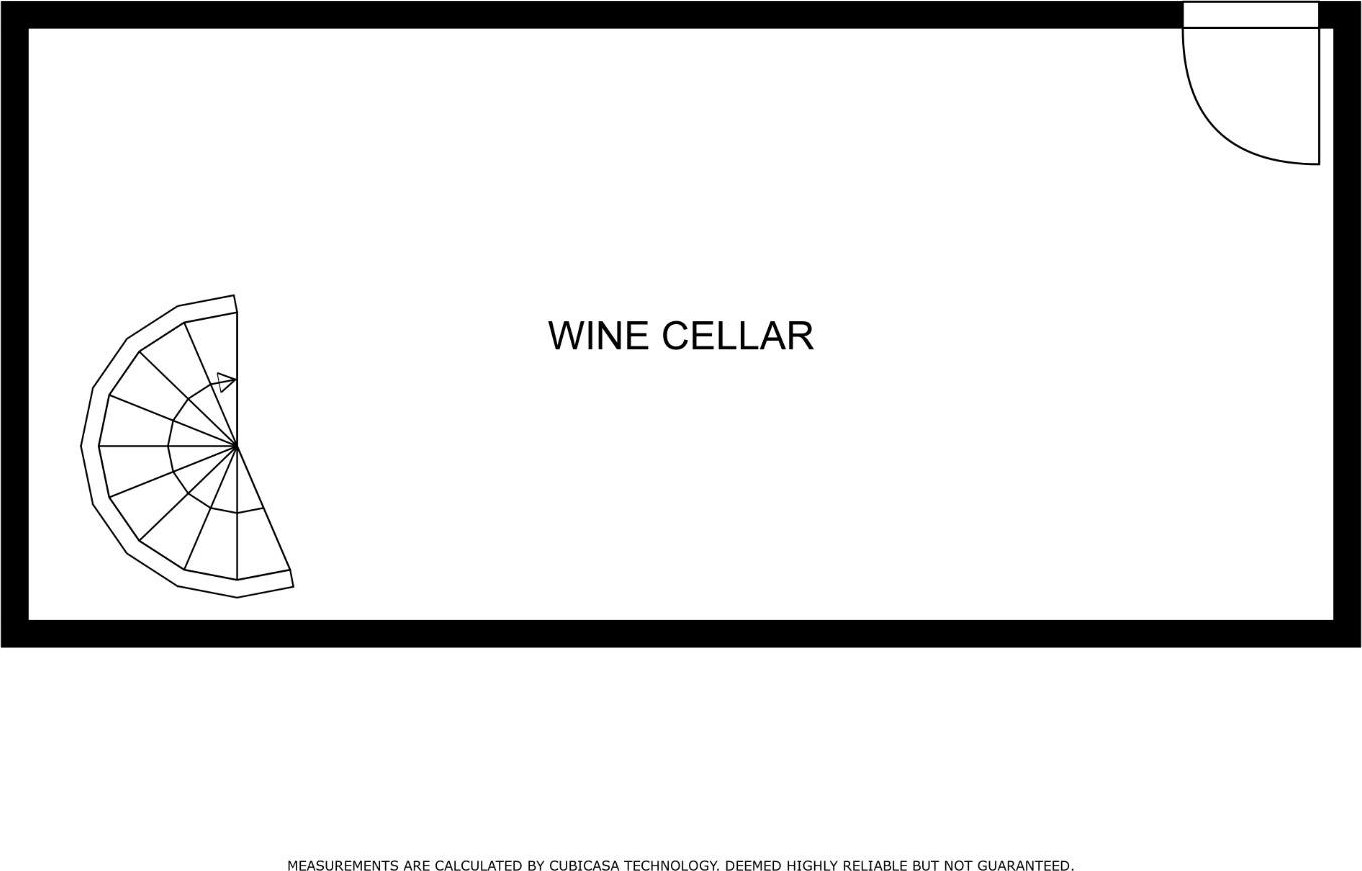100 Lions Field DR, Santa Cruz, CA 95065
- $2,300,000
- 5
- BD
- 5
- BA
- 5,500
- SqFt
- List Price
- $2,300,000
- MLS#
- ML81960670
- Status
- ACTIVE
- Property Type
- res
- Bedrooms
- 5
- Total Bathrooms
- 5
- Full Bathrooms
- 4
- Partial Bathrooms
- 1
- Sqft. of Residence
- 5,500
- Lot Size
- 141,614
- Listing Area
- Scotts Valley North
- Year Built
- 1977
Property Description
Just 15 minutes from town nestled in a redwood grove sits the swiss chalet of your dreams. Upon arriving at the home, your eyes will be drawn to the stately port cochere and meticulously maintained flower garden, giving you a small preview of what the interior holds. At every corner, you'll find thoughtfully curated moments filled with antiques from around the world and items locally sourced or created by the finest craftsmen in the area. Home chefs will enjoy the Viking and Miele appliances, formal dining, and spacious deck for dining al fresco. Host friends and family for an epic movie night thanks to the built-in sound system. The well designed floorplan features the primary suite as the top floor, accented by voluminous ceilings, ample closet, sun room, and the crown jewel, a gorgeously tiled bathtub featuring tiles from 19th century tile maker Ramos Rejano. Additional sleeping quarters include 3 bedrooms, all feature en suite bathrooms. While the artistry of this home is a delight for the eyes rest easy knowing that what's under the hood, is just as notable with a central vacuum, water filtration, extra power in the garage for EV, intercom, sprinkler system for the garden and quite literally under the house - a wine cellar complete with room for 375 bottles.
Additional Information
- Acres
- 3.25
- Age
- 47
- Amenities
- Built-in Vacuum, Dumbwaiter, High Ceiling, Open Beam Ceiling, Vaulted Ceiling, Wet Bar
- Bathroom Features
- Full on Ground Floor, Half on Ground Floor, Primary - Oversized Tub, Primary - Tub with Jets, Sauna, Showers over Tubs - 2+, Stall Shower, Stone, Tile
- Bedroom Description
- Ground Floor Bedroom, More than One Bedroom on Ground Floor, Primary Bedroom on Ground Floor, Primary Suite / Retreat, Walk-in Closet
- Cooling System
- Ceiling Fan
- Family Room
- Separate Family Room
- Fence
- Chain Link, Wood
- Fireplace Description
- Family Room, Free Standing, Gas Burning, Living Room, Pellet Stove, Primary Bedroom, Wood Burning, Wood Stove
- Floor Covering
- Carpet, Tile, Wood
- Foundation
- Concrete Slab, Post and Pier
- Garage Parking
- Attached Garage, Uncovered Parking
- Heating System
- Electric, Floor Furnace
- Laundry Facilities
- Dryer, Inside, Washer
- Living Area
- 5,500
- Lot Size
- 141,614
- Neighborhood
- Scotts Valley North
- Other Rooms
- Bonus / Hobby Room, Den / Study / Office, Formal Entry, Laundry Room, Office Area, Recreation Room, Solarium, Wine Cellar / Storage
- Other Utilities
- Propane On Site
- Pool Description
- Spa / Hot Tub
- Roof
- Composition, Shingle
- Sewer
- Septic Tank / Pump
- Unincorporated Yn
- Yes
- View
- Bay View
- Zoning
- A
Mortgage Calculator
Listing courtesy of The Madani Team from Room Real Estate. 310.344.0072
 Based on information from MLSListings MLS as of All data, including all measurements and calculations of area, is obtained from various sources and has not been, and will not be, verified by broker or MLS. All information should be independently reviewed and verified for accuracy. Properties may or may not be listed by the office/agent presenting the information.
Based on information from MLSListings MLS as of All data, including all measurements and calculations of area, is obtained from various sources and has not been, and will not be, verified by broker or MLS. All information should be independently reviewed and verified for accuracy. Properties may or may not be listed by the office/agent presenting the information.
Copyright 2024 MLSListings Inc. All rights reserved

