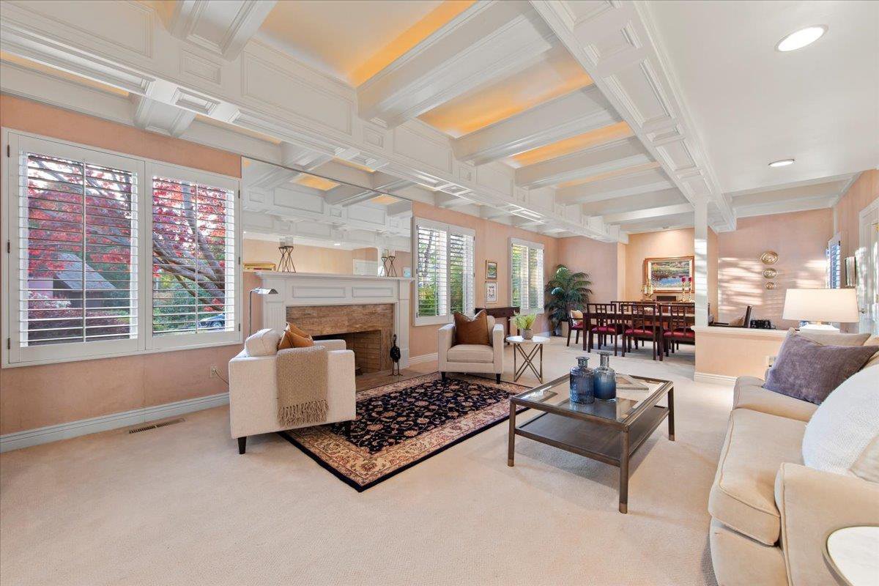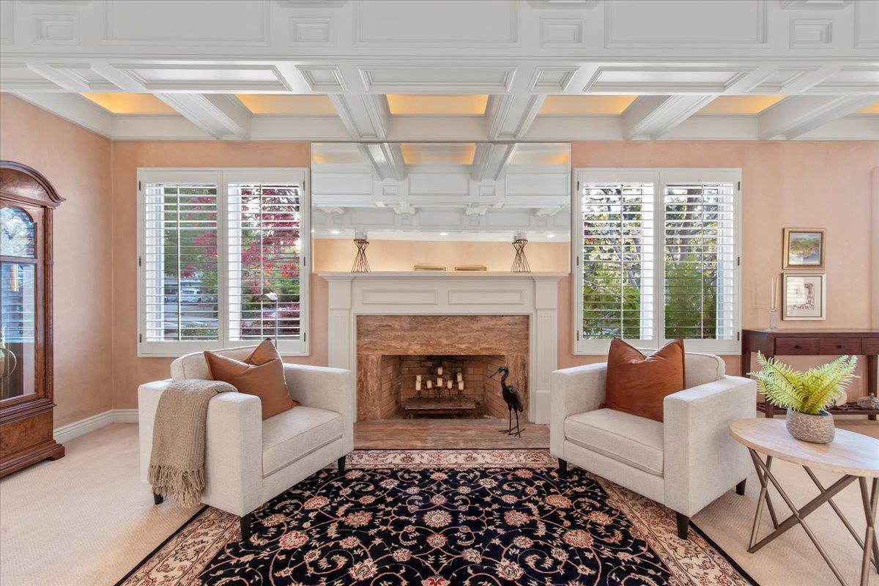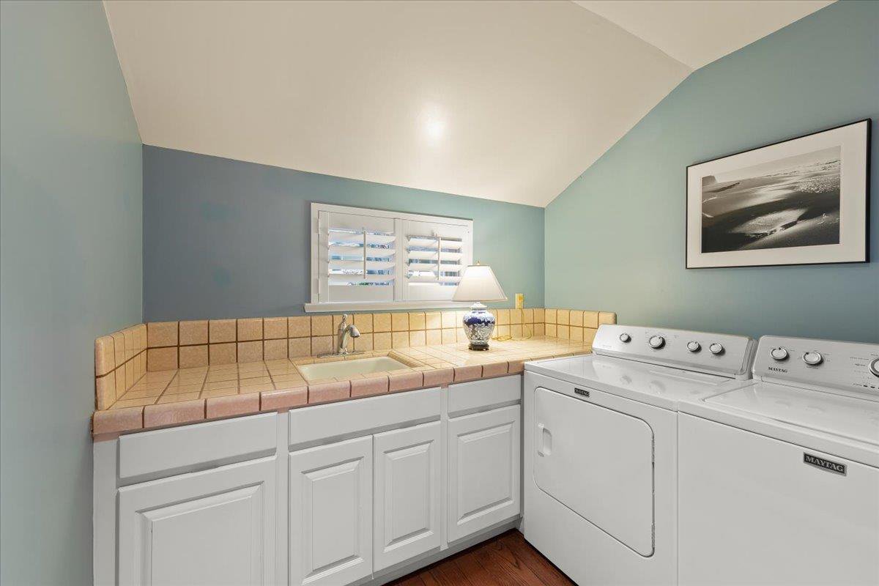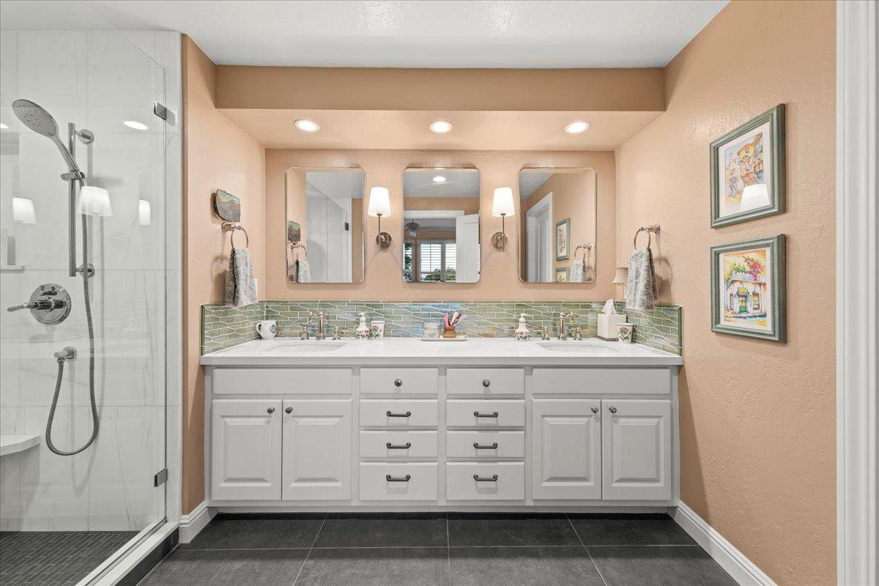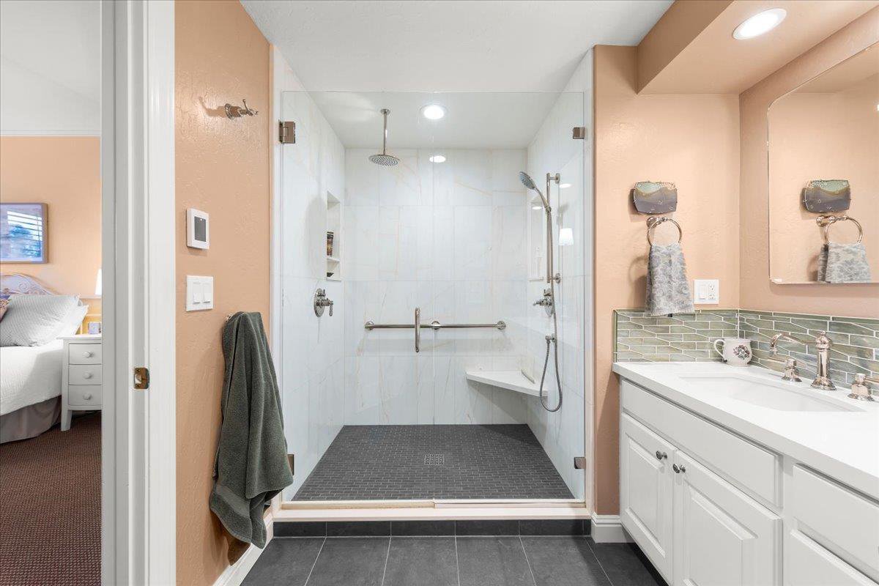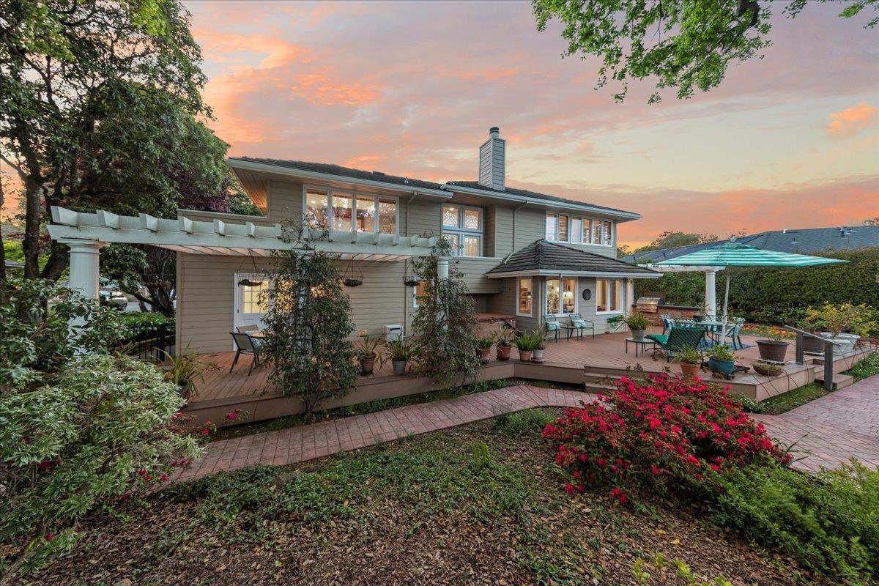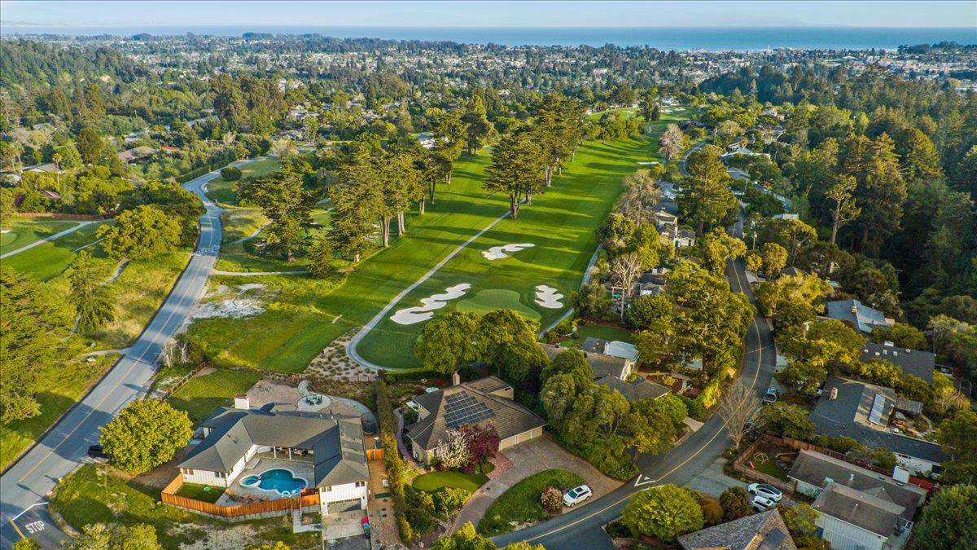86 Hollins DR, Santa Cruz, CA 95060
- $2,995,000
- 3
- BD
- 3
- BA
- 3,092
- SqFt
- List Price
- $2,995,000
- MLS#
- ML81960638
- Status
- ACTIVE
- Property Type
- res
- Bedrooms
- 3
- Total Bathrooms
- 3
- Full Bathrooms
- 3
- Sqft. of Residence
- 3,092
- Lot Size
- 15,333
- Listing Area
- Scotts Valley South
- Year Built
- 1980
Property Description
Comfortably sited on the 6th green of the legendary Alister MacKenzie-designed Golf Course sits 86 Hollins Dr., a fine example of sophisticated living in prestigious Pasatiempo. With over 3,000 sqft. of living space spread across 3BR/3BA, a formal LR with wood-burning FP and dining room w/ coffered ceilings, a remodeled kitchen w/ Viking refrigerator and leathered granite countertops, and a cozy family room anchored by a wood burning fireplace, this Traditional-style home oozes elegance. Discover the perfect balance of life in Pasatiempo: A well-designed home with privacy and glorious views, ideal for entertaining and yet, offering cozy comfort for small gatherings. Great separation of space: upstairs and downstairs primary suites w/ remodeled bathrooms, a floor plan that suits many living situations including aging in place, and a home office/3rd BR w/ a built-in Murphy bed. The seamless flow to the backyard reveals a built-in BBQ, large deck, hot tub, elegant garden w/ a lily pond, and mature trees, providing a perfect balance of serenity and socializing. The beauty of the setting is a piece of paradise in one of the county's most coveted neighborhoods. A two car attached garage w/ golf cart parking, mature fruit trees, large driveway, and much more round out this special home!
Additional Information
- Acres
- 0.35
- Age
- 44
- Association Fee
- $2760
- Association Fee Includes
- Common Area Electricity, Insurance - Common Area, Maintenance - Common Area, Maintenance - Road, Management Fee
- Cooling System
- Ceiling Fan, Evaporative Cooler
- Family Room
- Separate Family Room
- Fireplace Description
- Family Room, Gas Starter, Living Room, Wood Burning
- Foundation
- Concrete Perimeter and Slab, Crawl Space, Raised
- Garage Parking
- Attached Garage, Golf Cart, Off-Street Parking
- Heating System
- Central Forced Air
- Living Area
- 3,092
- Lot Size
- 15,333
- Neighborhood
- Scotts Valley South
- Other Utilities
- Public Utilities, Solar Panels - Owned
- Roof
- Concrete, Shingle
- Sewer
- Septic Standard
- Unincorporated Yn
- Yes
- Zoning
- R-1-20
Mortgage Calculator
Listing courtesy of Eli Karon from Karon Properties. 310-701-4779
 Based on information from MLSListings MLS as of All data, including all measurements and calculations of area, is obtained from various sources and has not been, and will not be, verified by broker or MLS. All information should be independently reviewed and verified for accuracy. Properties may or may not be listed by the office/agent presenting the information.
Based on information from MLSListings MLS as of All data, including all measurements and calculations of area, is obtained from various sources and has not been, and will not be, verified by broker or MLS. All information should be independently reviewed and verified for accuracy. Properties may or may not be listed by the office/agent presenting the information.
Copyright 2024 MLSListings Inc. All rights reserved


