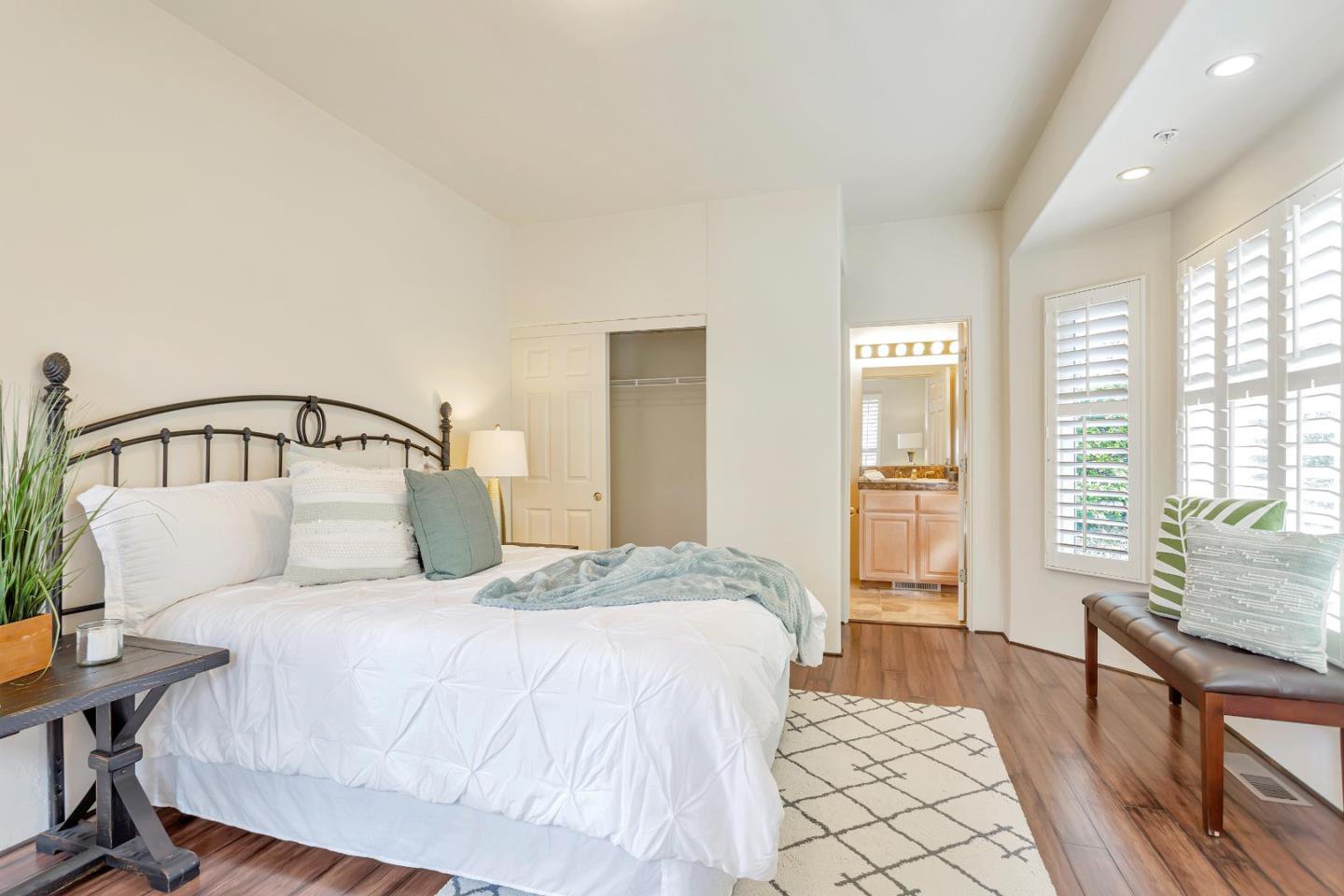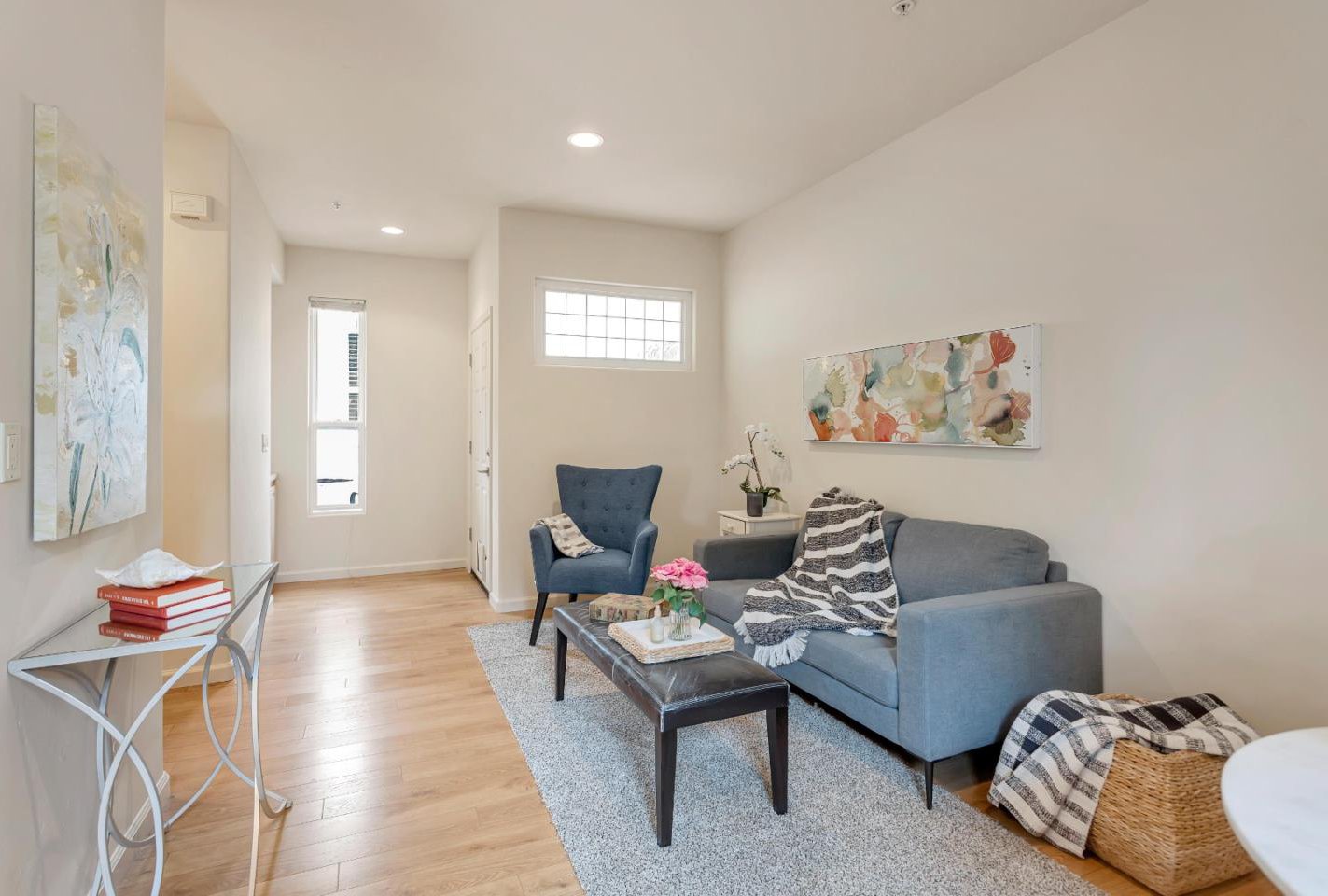3120 Middle Ranch RD, Pebble Beach, CA 93953
- $2,895,000
- 5
- BD
- 5
- BA
- 3,280
- SqFt
- List Price
- $2,895,000
- Closing Date
- May 21, 2024
- MLS#
- ML81960588
- Status
- CONTINGENT
- Property Type
- res
- Bedrooms
- 5
- Total Bathrooms
- 5
- Full Bathrooms
- 4
- Partial Bathrooms
- 1
- Sqft. of Residence
- 3,280
- Lot Size
- 11,761
- Listing Area
- Country Club East
- Year Built
- 2000
Property Description
This single level custom built home is on the market for the first time since being built in 2000.Located in a quiet area close to Stevenson school, Spyglass Hill, and Pebble Beach golf courses. The home has 5 bedrooms, 4 full baths and a 1/2 bath with open an concept kitchen, breakfast nook, open dining and living areas, an office, a large primary bedroom with fireplace, walk-in closet ,a 2nd bedroom with fireplace, there's a separate entrance 1 bed 1 bath. Additionally, there's a separate 2 bed 1 bath guest unit with a kitchen and living area, perfect for extended family, friends, or for extra income as a rental. The home has been freshly painted inside and out, with newly installed gutters, a generator offering peace of mind if power goes out during stormy nights.With over 3200 sq. ft.on just over 11,000 sq. ft. lot, in a great location, this spacious Pebble Beach home is ready for it's next owners to enjoy for years to come.
Additional Information
- Acres
- 0.27
- Age
- 24
- Amenities
- Walk-in Closet, Wet Bar
- Bathroom Features
- Full on Ground Floor, Primary - Tub with Jets, Shower and Tub, Stall Shower
- Bedroom Description
- More than One Bedroom on Ground Floor, Primary Bedroom on Ground Floor, Primary Suite / Retreat, Walk-in Closet
- Cooling System
- Ceiling Fan, Other
- Energy Features
- Double Pane Windows, Thermostat Controller
- Family Room
- Kitchen / Family Room Combo
- Fence
- Fenced, Fenced Back, Fenced Front, Other
- Fireplace Description
- Family Room, Gas Burning, Living Room, Other Location, Primary Bedroom
- Floor Covering
- Carpet, Hardwood, Laminate, Tile
- Foundation
- Concrete Perimeter
- Garage Parking
- Detached Garage, Gate / Door Opener, Guest / Visitor Parking, Parking Area
- Heating System
- Central Forced Air
- Laundry Facilities
- Tub / Sink, Washer / Dryer
- Living Area
- 3,280
- Lot Description
- Grade - Mostly Level
- Lot Size
- 11,761
- Neighborhood
- Country Club East
- Other Utilities
- Generator, Individual Electric Meters
- Roof
- Tile
- Sewer
- Drainage - Other, Sewer - Public, Unknown
- Style
- Mediterranean
- Unincorporated Yn
- Yes
- Zoning
- R1
Mortgage Calculator
Listing courtesy of James Glaser from Coldwell Banker Realty. 831-521-5401
 Based on information from MLSListings MLS as of All data, including all measurements and calculations of area, is obtained from various sources and has not been, and will not be, verified by broker or MLS. All information should be independently reviewed and verified for accuracy. Properties may or may not be listed by the office/agent presenting the information.
Based on information from MLSListings MLS as of All data, including all measurements and calculations of area, is obtained from various sources and has not been, and will not be, verified by broker or MLS. All information should be independently reviewed and verified for accuracy. Properties may or may not be listed by the office/agent presenting the information.
Copyright 2024 MLSListings Inc. All rights reserved






































