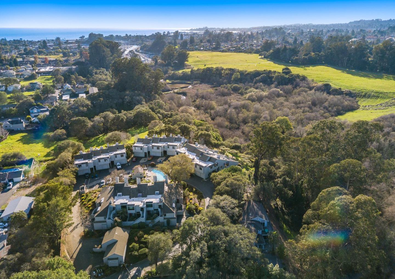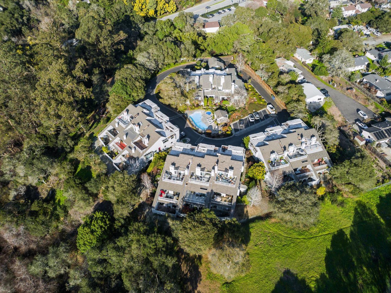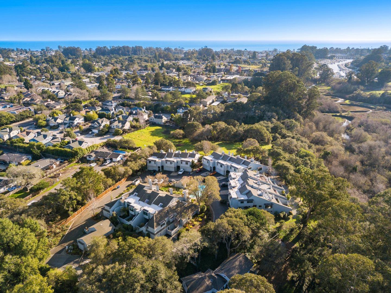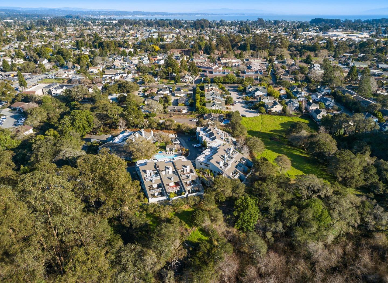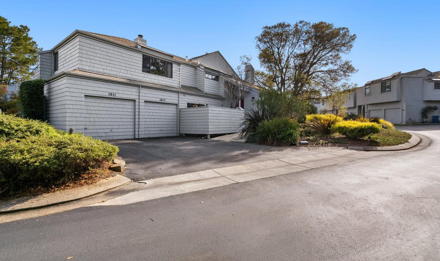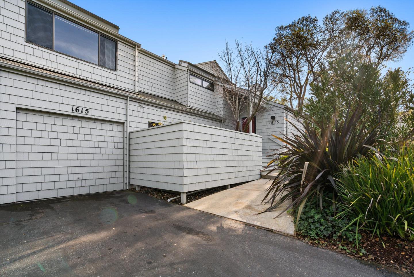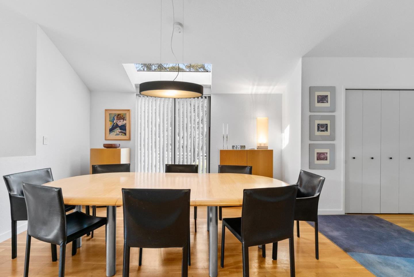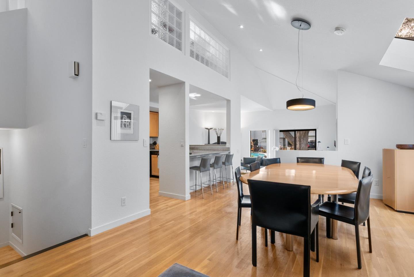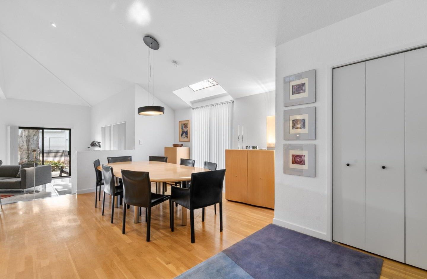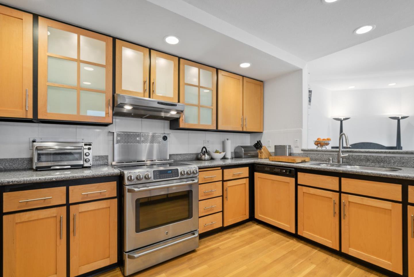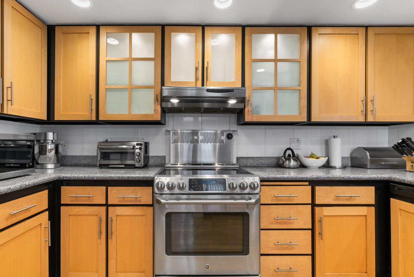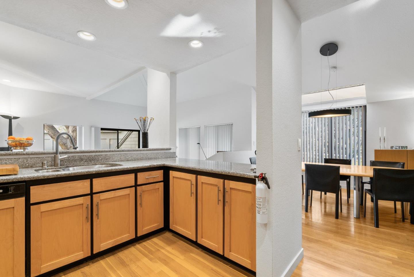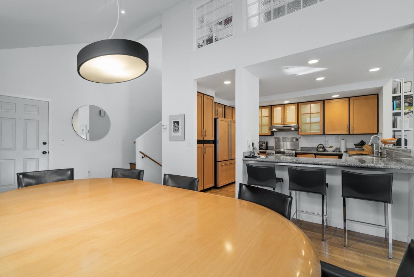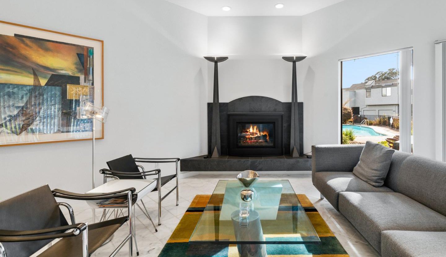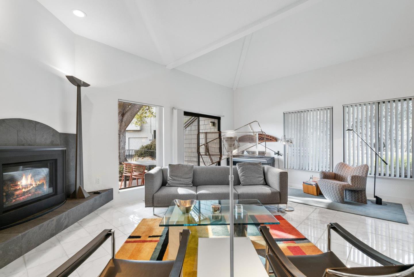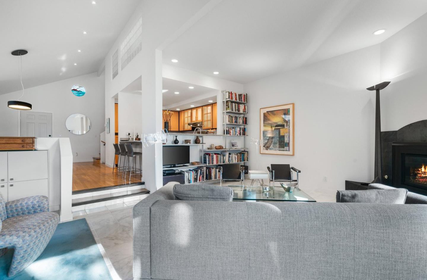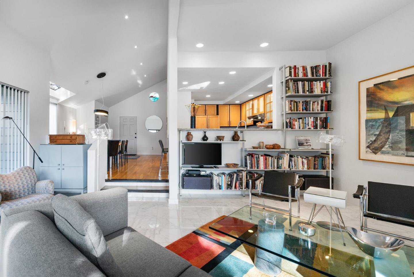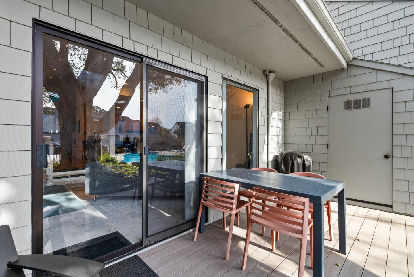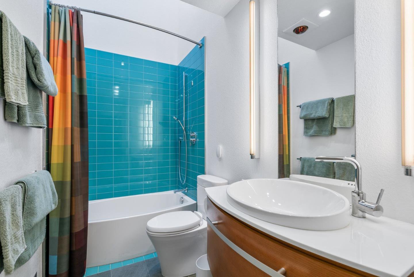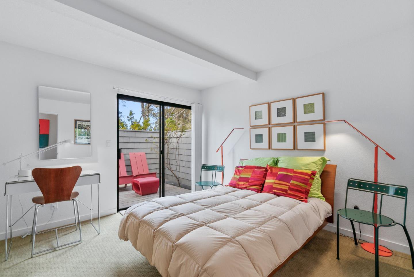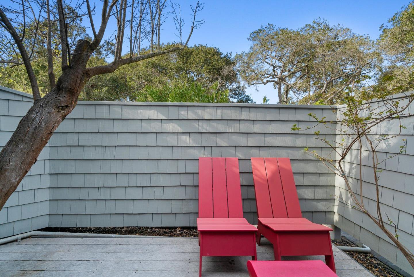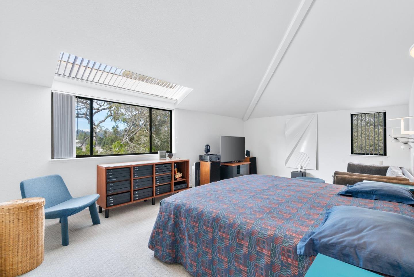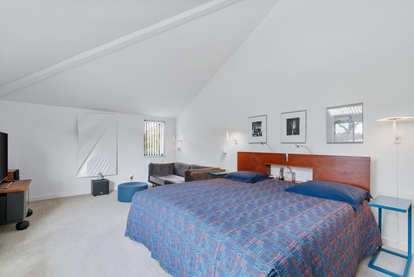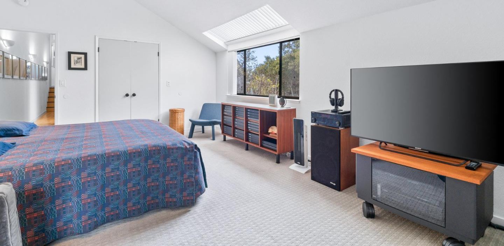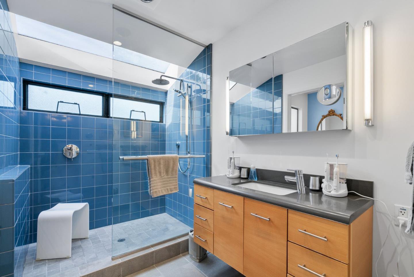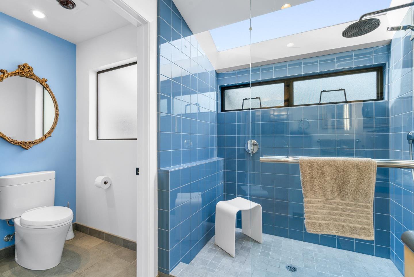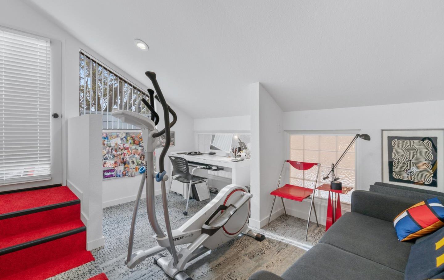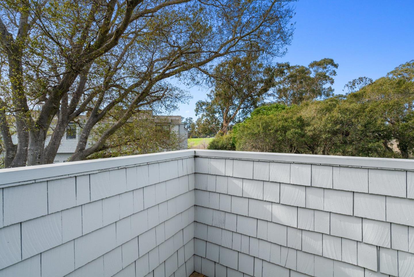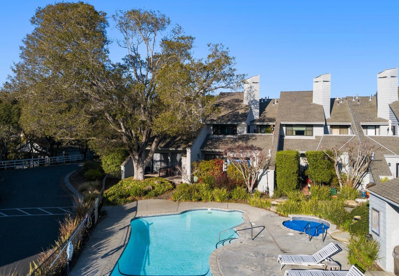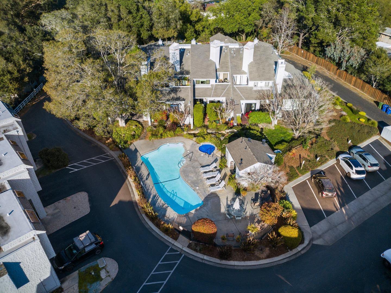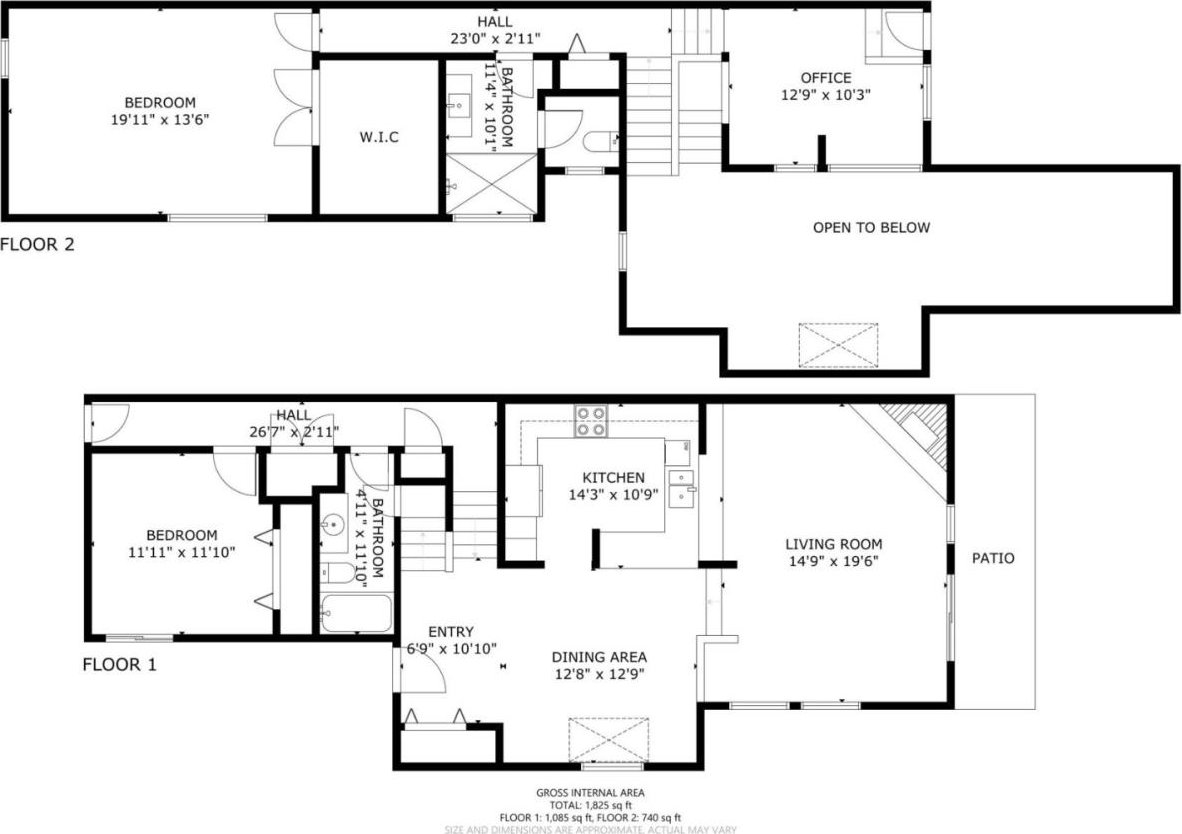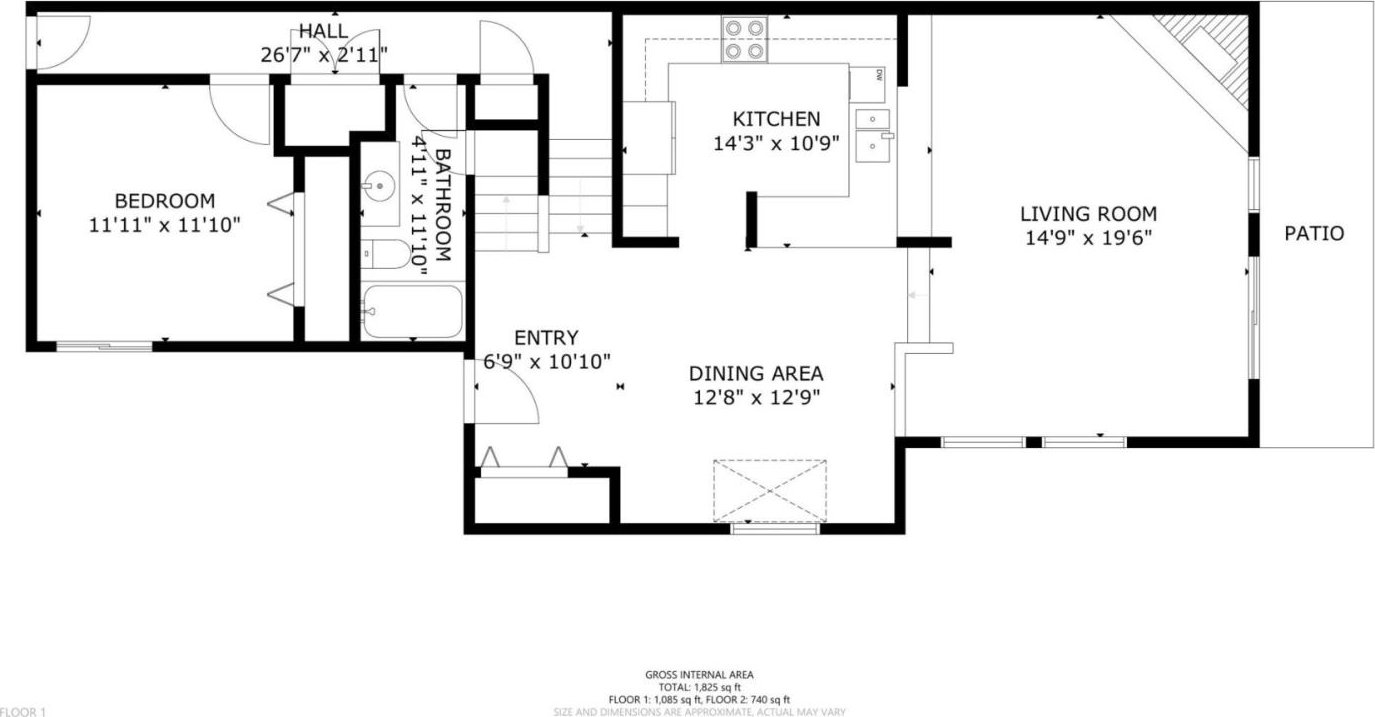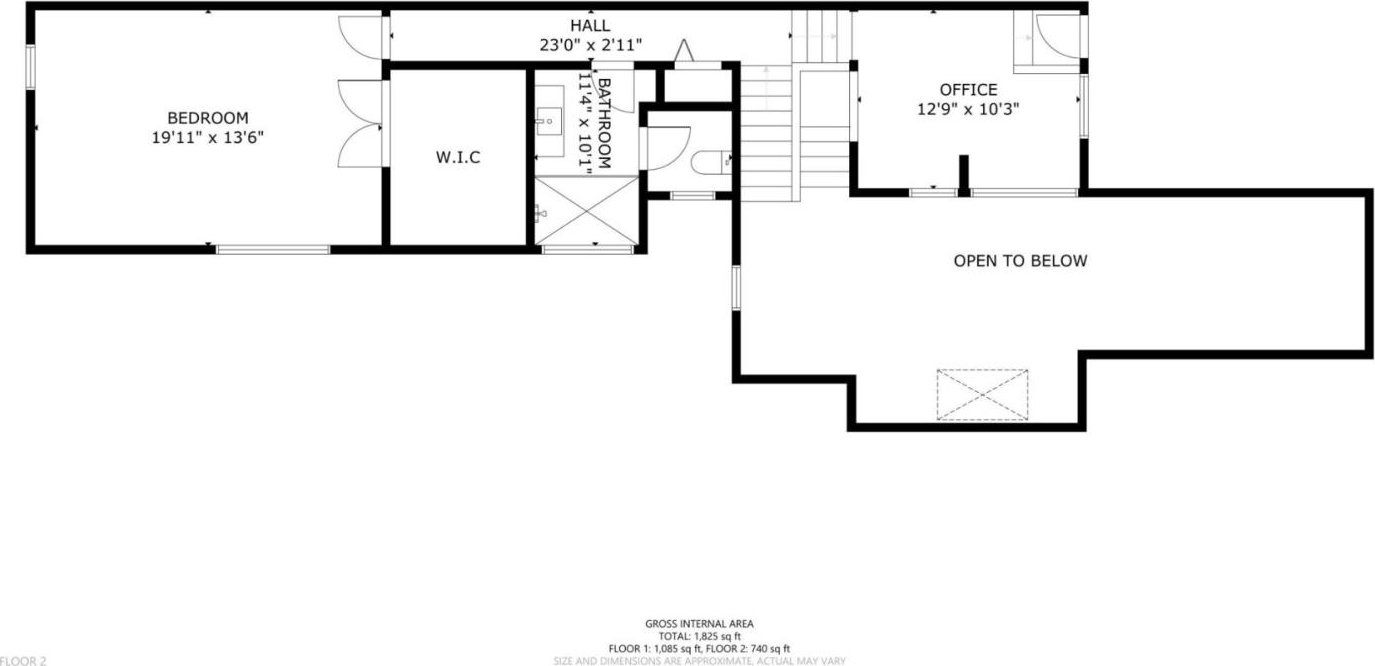1615 Taylor LN, Santa Cruz, CA 95062
- $1,200,000
- 2
- BD
- 2
- BA
- 1,787
- SqFt
- List Price
- $1,200,000
- Closing Date
- May 20, 2024
- MLS#
- ML81960154
- Status
- CONTINGENT
- Property Type
- con
- Bedrooms
- 2
- Total Bathrooms
- 2
- Full Bathrooms
- 2
- Sqft. of Residence
- 1,787
- Lot Size
- 1,263
- Year Built
- 1985
Property Description
Newly renovated & uniquely designed, this end unit stands out with its distinctive charm & minimal shared walls, offering the privacy & comfort of a standalone home. Nestled within the gated community of Harbor Knolls, this hidden gem borders the scenic Arana Gulch open space & is conveniently situated near the Harbor, Beach, dining establishments, & Highway 1. Inside, high vaulted ceilings & numerous windows illuminate the open floor plan with natural light, creating an airy & inviting atmosphere. The spacious living area, which seamlessly flows from the kitchen & dining, features elegant marble flooring & a cozy gas fireplace. A private patio under a beautiful oak tree offers direct access to the community pool, hot tub, & sauna cabana. Indulge in picturesque views of Arana Gulch from your personal sun deck, an ideal retreat attached to the bonus room, perfect for a home office, hobby space or additional guest room. The generously sized master suite offers ample comfort, while both bathrooms have been tastefully remodeled with modern fixtures & finishes. Completing this retreat is an in-unit laundry area with sink & an attached one-car garage, long driveway & guest parking. Embrace coastal living at its finest in this meticulously redesigned sanctuary.
Additional Information
- Acres
- 0.03
- Age
- 39
- Amenities
- Skylight, Vaulted Ceiling, Walk-in Closet
- Association Fee
- $694
- Association Fee Includes
- Common Area Electricity, Exterior Painting, Fencing, Garbage, Insurance - Common Area, Landscaping / Gardening, Maintenance - Common Area, Maintenance - Exterior, Maintenance - Road, Pool, Spa, or Tennis, Reserves, Roof, Water / Sewer
- Bathroom Features
- Full on Ground Floor, Primary - Stall Shower(s), Shower and Tub, Skylight , Stall Shower, Updated Bath
- Bedroom Description
- Ground Floor Bedroom, Loft Bedroom, Primary Suite / Retreat, Walk-in Closet
- Building Name
- Harbor Knolls
- Cooling System
- None
- Family Room
- Kitchen / Family Room Combo
- Fireplace Description
- Family Room, Gas Burning, Gas Starter
- Floor Covering
- Carpet, Hardwood, Marble, Tile
- Foundation
- Concrete Perimeter and Slab
- Garage Parking
- Attached Garage, Common Parking Area, Guest / Visitor Parking
- Heating System
- Central Forced Air - Gas
- Laundry Facilities
- Inside, Tub / Sink, Washer / Dryer
- Living Area
- 1,787
- Lot Size
- 1,263
- Neighborhood
- Live Oak
- Other Rooms
- Bonus / Hobby Room, Den / Study / Office, Formal Entry, Great Room, Loft, Office Area, Storage, Utility Room
- Other Utilities
- Public Utilities
- Pool Description
- Cabana / Dressing Room, Community Facility, Pool - In Ground, Spa - In Ground, Steam Room or Sauna
- Roof
- Composition
- Sewer
- Sewer Connected
- Unincorporated Yn
- Yes
- View
- Forest / Woods, Garden / Greenbelt, Neighborhood
- Year Built
- 1985
- Zoning
- RM-4
Mortgage Calculator
Listing courtesy of Lyng-Vidrine Team from David Lyng Real Estate. 831-345-0503
 Based on information from MLSListings MLS as of All data, including all measurements and calculations of area, is obtained from various sources and has not been, and will not be, verified by broker or MLS. All information should be independently reviewed and verified for accuracy. Properties may or may not be listed by the office/agent presenting the information.
Based on information from MLSListings MLS as of All data, including all measurements and calculations of area, is obtained from various sources and has not been, and will not be, verified by broker or MLS. All information should be independently reviewed and verified for accuracy. Properties may or may not be listed by the office/agent presenting the information.
Copyright 2024 MLSListings Inc. All rights reserved
