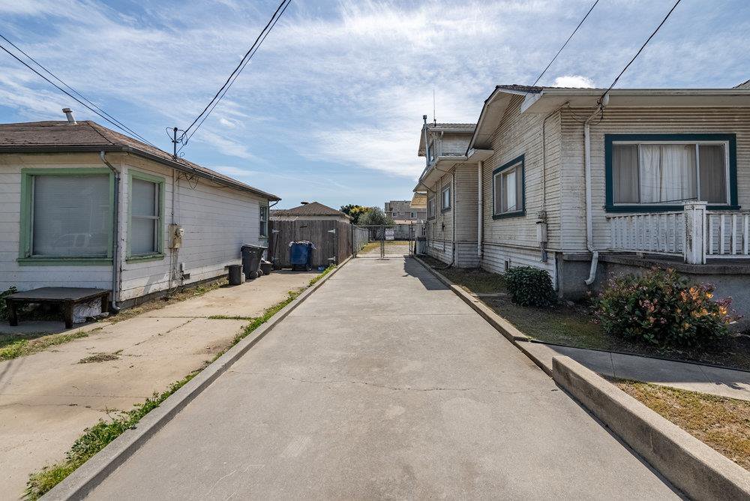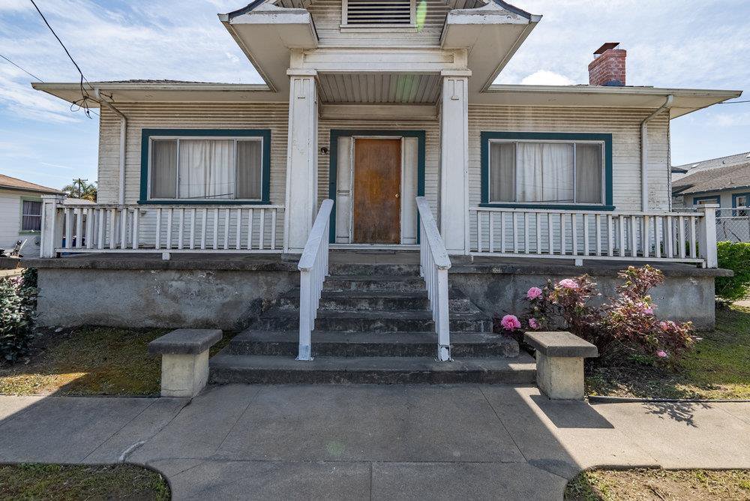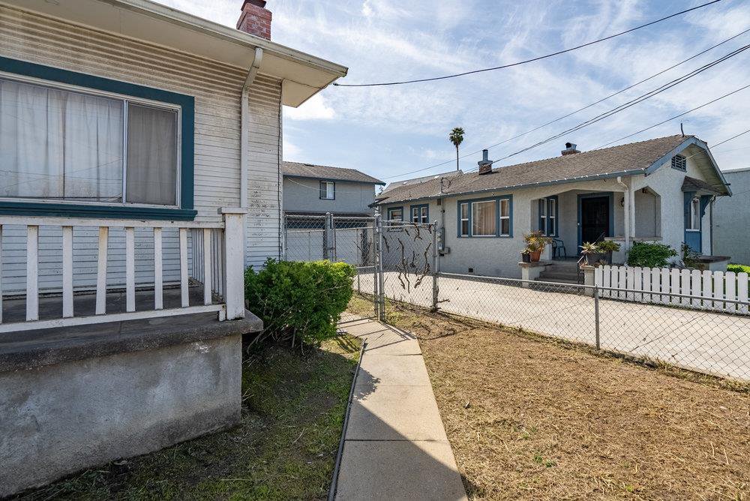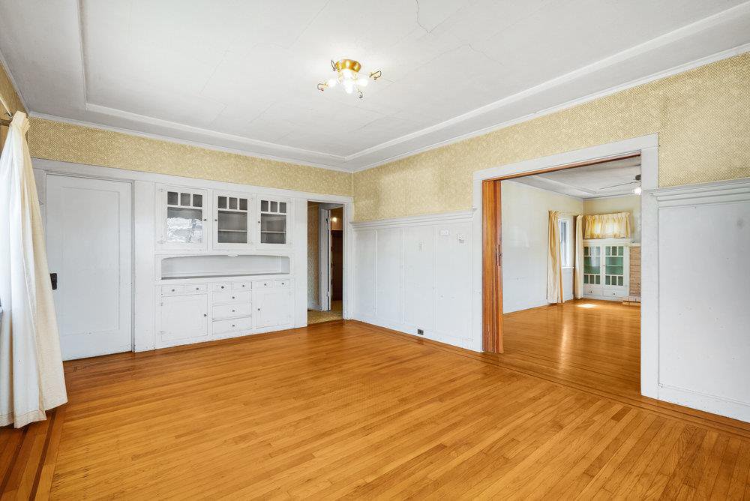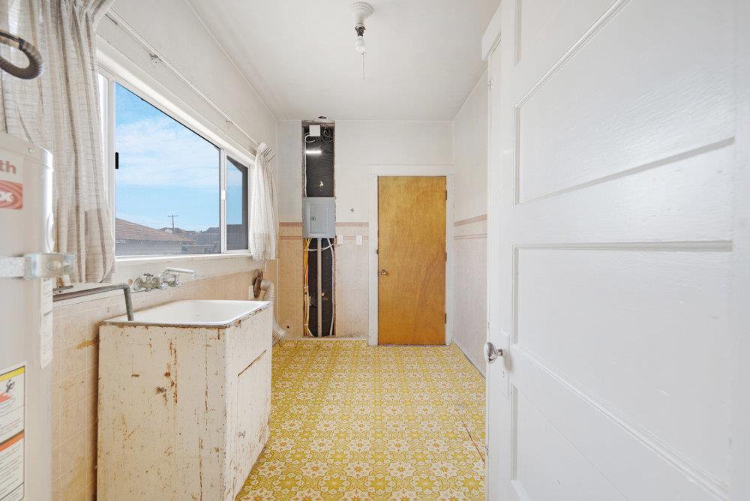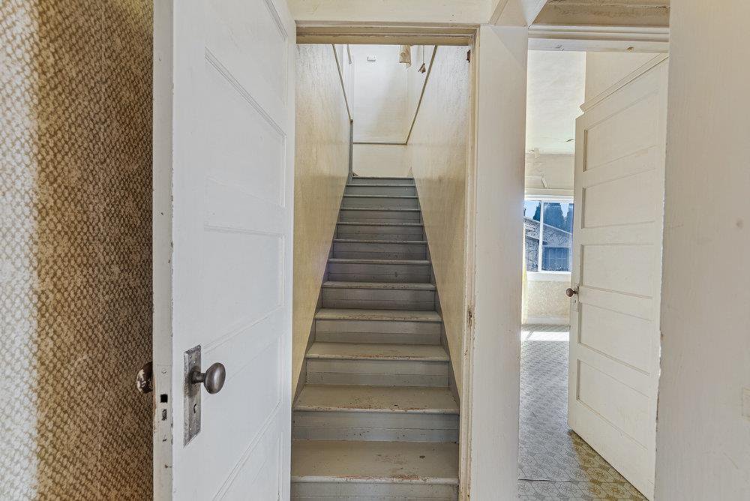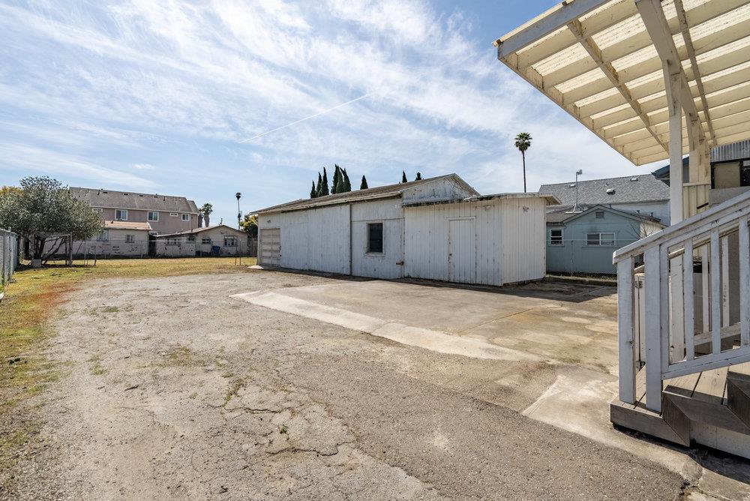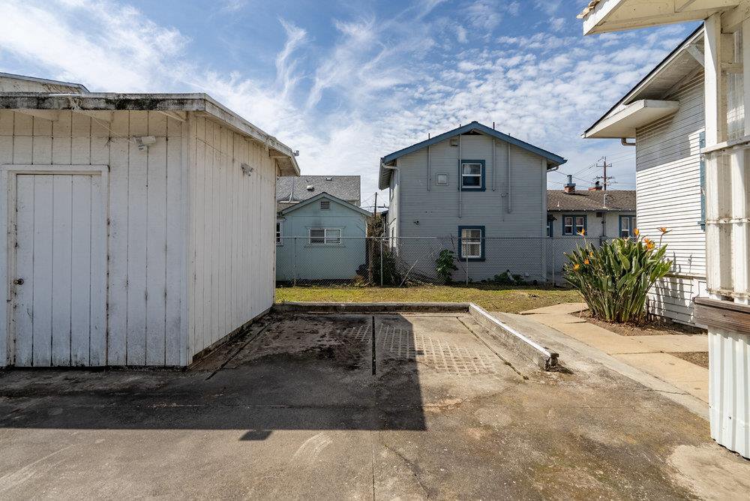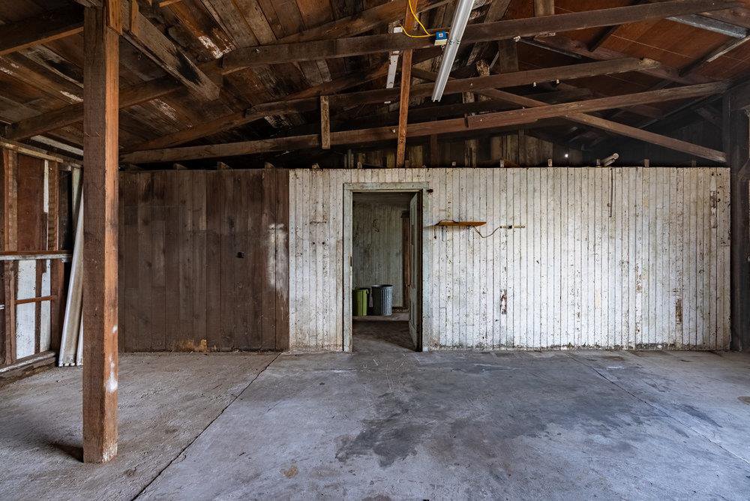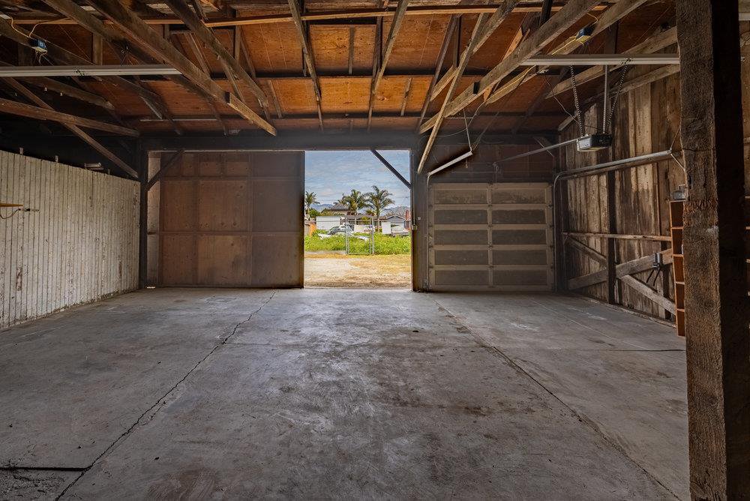214 E Riverside DR, Watsonville, CA 95076
- $745,000
- 3
- BD
- 1
- BA
- 1,566
- SqFt
- List Price
- $745,000
- Closing Date
- May 27, 2024
- MLS#
- ML81960087
- Status
- PENDING (DO NOT SHOW)
- Property Type
- res
- Bedrooms
- 3
- Total Bathrooms
- 1
- Full Bathrooms
- 1
- Sqft. of Residence
- 1,566
- Lot Size
- 13,721
- Listing Area
- Watsonville
- Year Built
- 1931
Property Description
Looking for a comfortable home or an excellent investment opportunity near Watsonville? Set on a sprawling 13,721-sq ft lot, this character-filled residence stands ready to be revitalized! Enter the 1,566 sq ft sun-soaked interior where stylized ceilings and beautiful hardwood flooring create a timelessly elegant atmosphere. Mingle around the living areas brick fireplace before serving a feast in the adjacent dining room, enhanced by gorgeous wainscoting and built-in cabinetry. Breathe new life into the kitchen and turn it into the modern culinary hub of your dreams. Outside, a long driveway leads to the large backyard well suited for unwinding in seclusion. A detached 1,120-sq ft garage holds multiple vehicles. With high-density zoning, City of Watsonville says developing multiple income-generating units on this prime parcel may be a possibility. Downtown Watsonville, Watsonville High School, Linscott Charter School, and Highways 101 and 1 are all easily accessible. Come for a tour before it slips you by!
Additional Information
- Acres
- 0.32
- Age
- 93
- Bathroom Features
- Full on Ground Floor, Shower over Tub - 1
- Bedroom Description
- Ground Floor Bedroom, More than One Bedroom on Ground Floor
- Cooling System
- Ceiling Fan
- Family Room
- No Family Room
- Fence
- Fenced Back
- Fireplace Description
- Living Room, Wood Burning, Wood Stove
- Floor Covering
- Hardwood, Vinyl / Linoleum
- Foundation
- Concrete Perimeter, Pillars / Posts / Piers
- Garage Parking
- Detached Garage, On Street, Room for Oversized Vehicle, Uncovered Parking, Workshop in Garage
- Heating System
- Floor Furnace
- Laundry Facilities
- In Utility Room, Inside
- Living Area
- 1,566
- Lot Description
- Grade - Level
- Lot Size
- 13,721
- Neighborhood
- Watsonville
- Other Rooms
- Utility Room
- Other Utilities
- Individual Electric Meters, Individual Gas Meters, Public Utilities
- Roof
- Composition
- Sewer
- Sewer - Public, Sewer Connected
- Unincorporated Yn
- Yes
- View
- Neighborhood
- Zoning
- R1
Mortgage Calculator
Listing courtesy of Tony Melo from Aldina Real Estate,Inc.. 831-566-9716
 Based on information from MLSListings MLS as of All data, including all measurements and calculations of area, is obtained from various sources and has not been, and will not be, verified by broker or MLS. All information should be independently reviewed and verified for accuracy. Properties may or may not be listed by the office/agent presenting the information.
Based on information from MLSListings MLS as of All data, including all measurements and calculations of area, is obtained from various sources and has not been, and will not be, verified by broker or MLS. All information should be independently reviewed and verified for accuracy. Properties may or may not be listed by the office/agent presenting the information.
Copyright 2024 MLSListings Inc. All rights reserved



