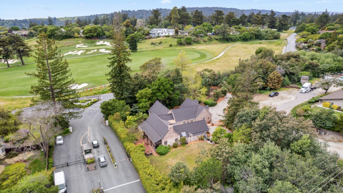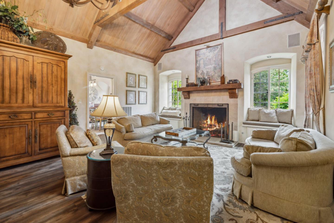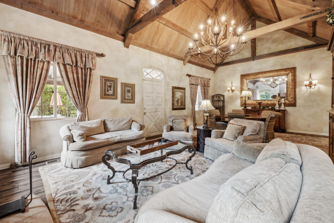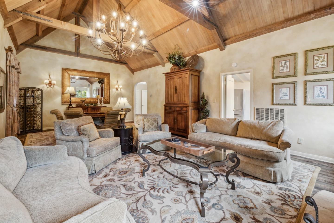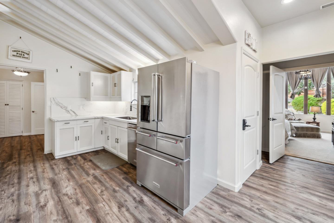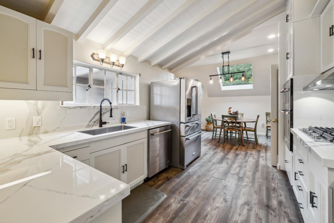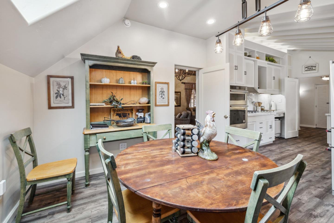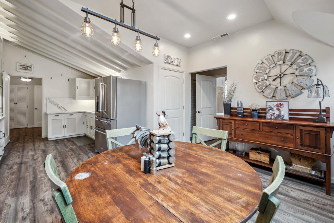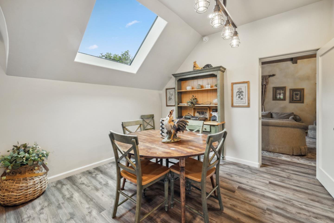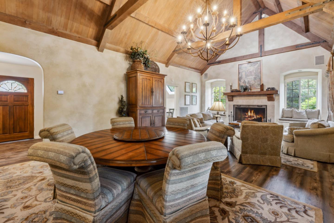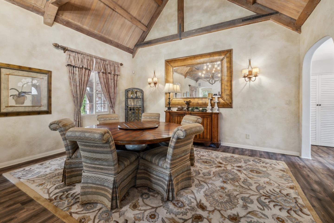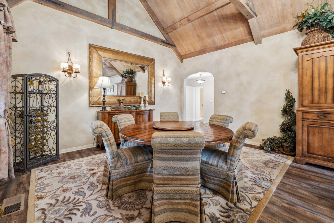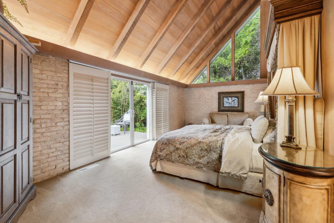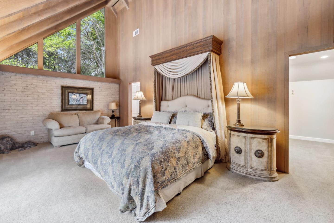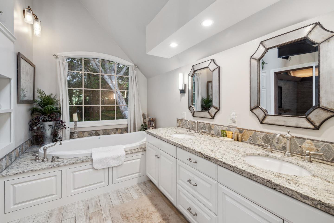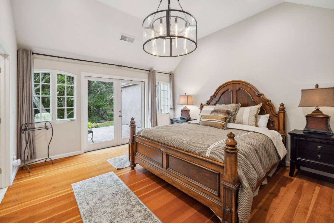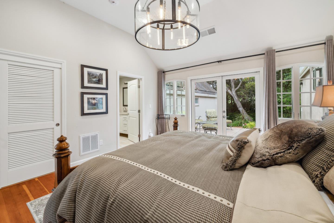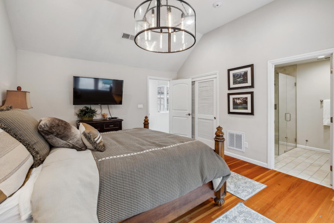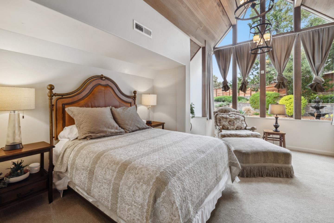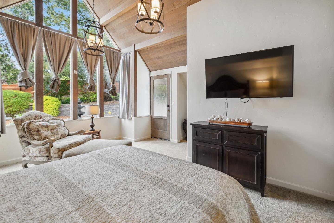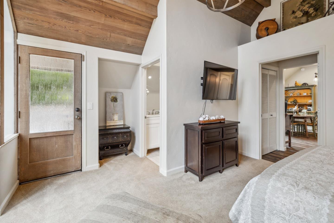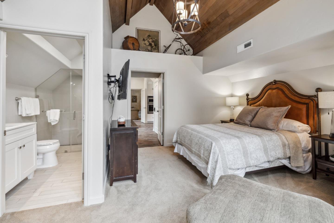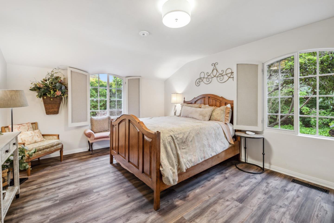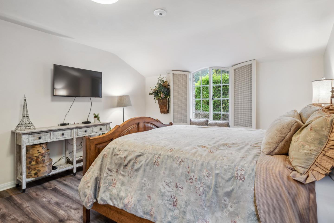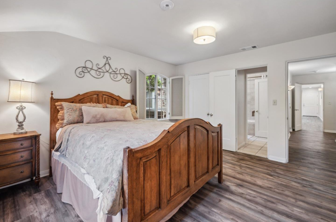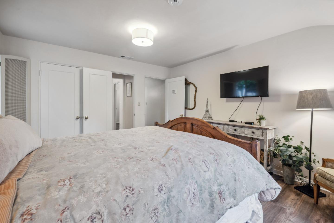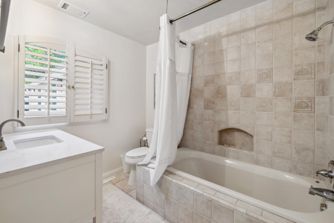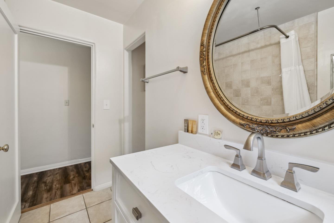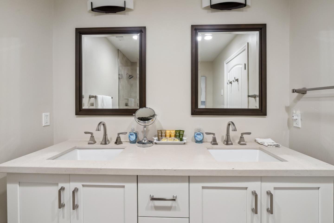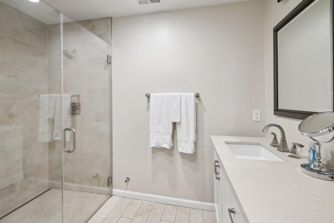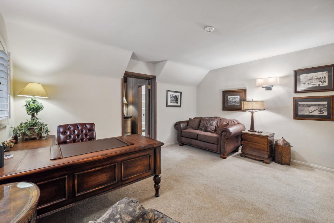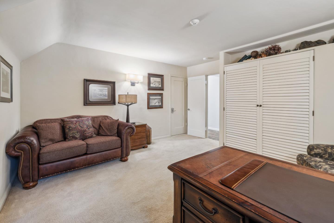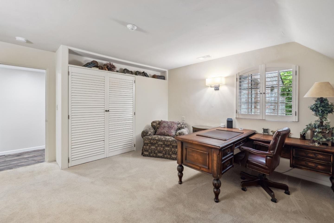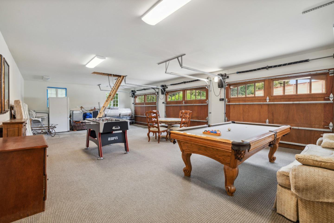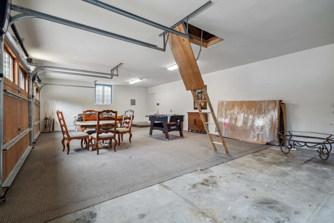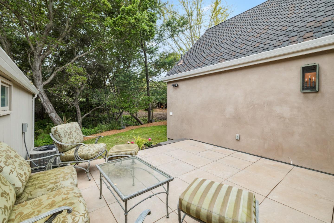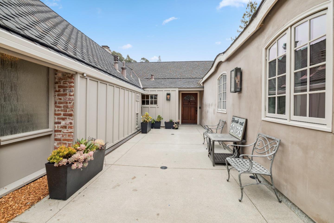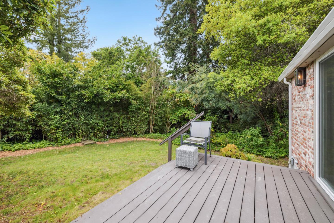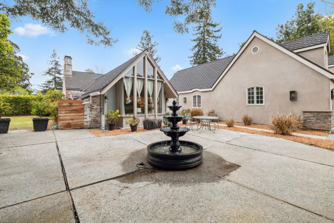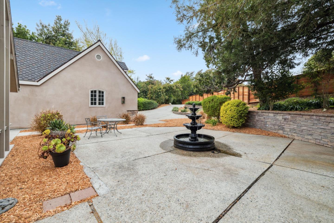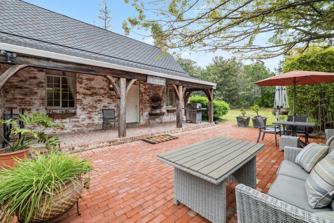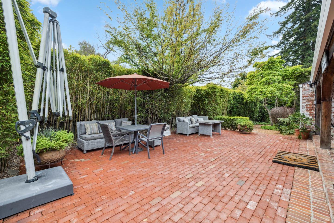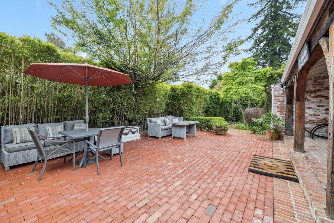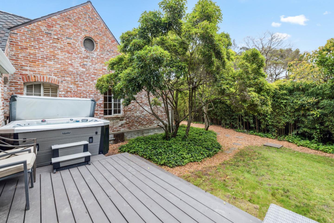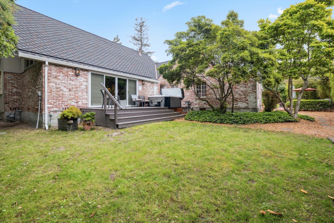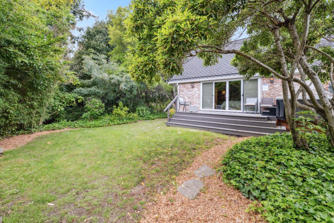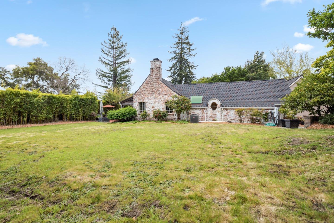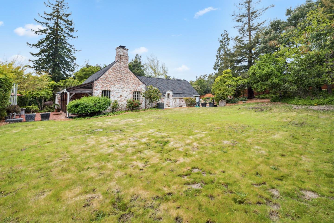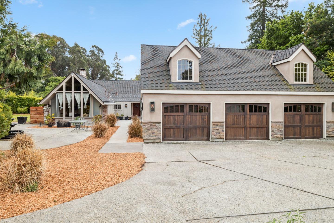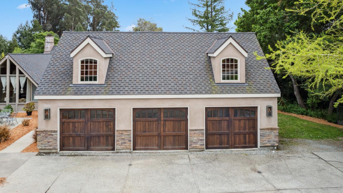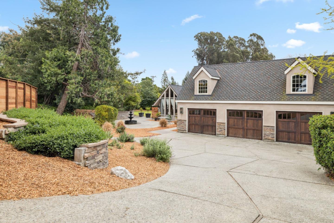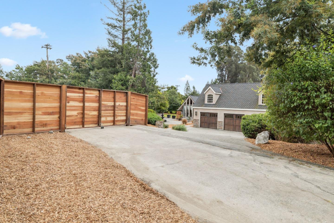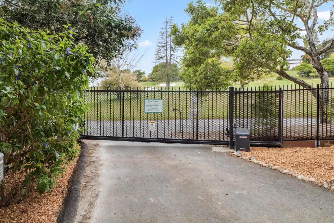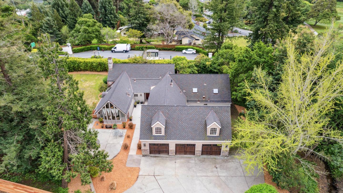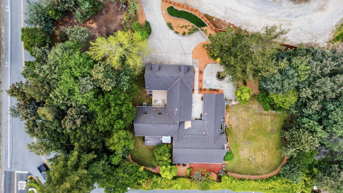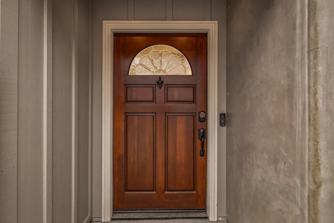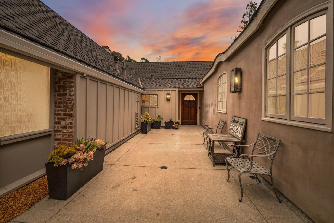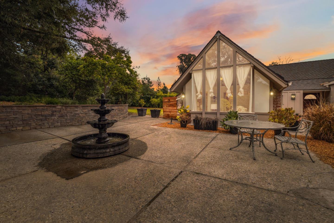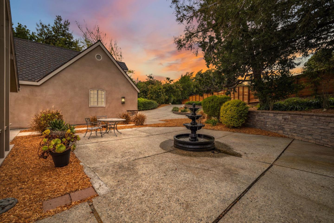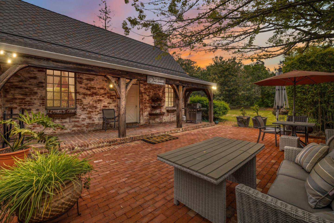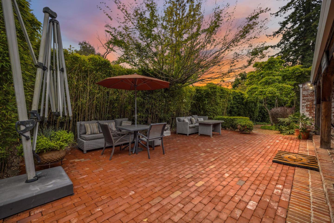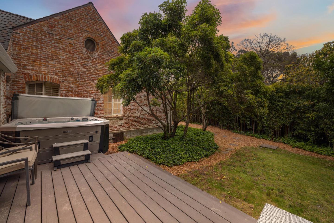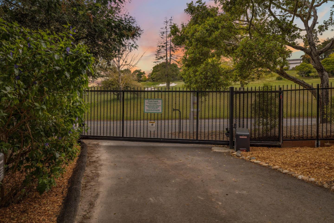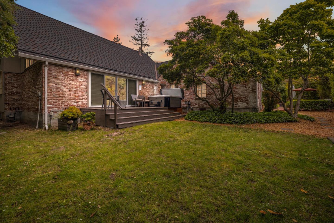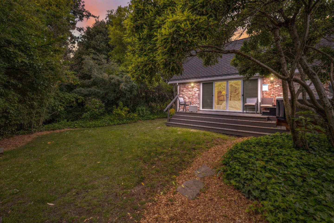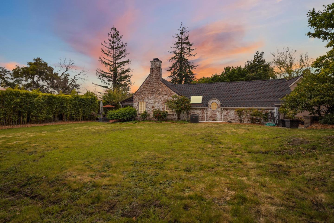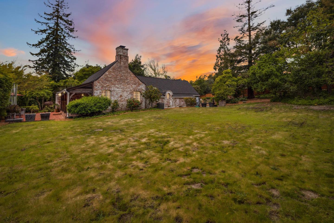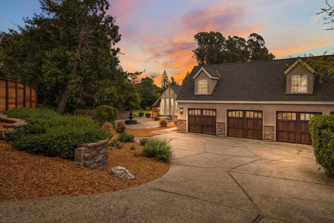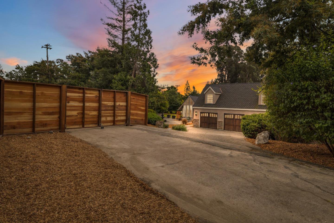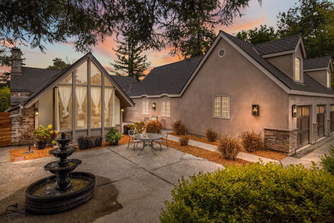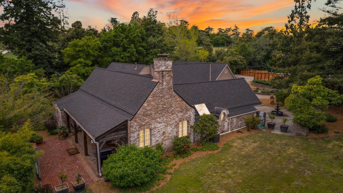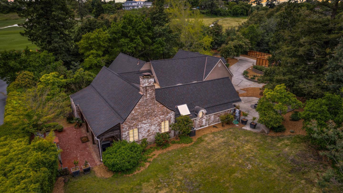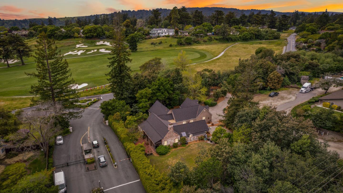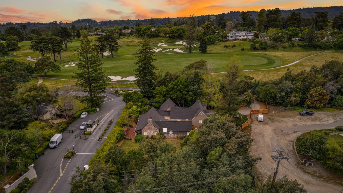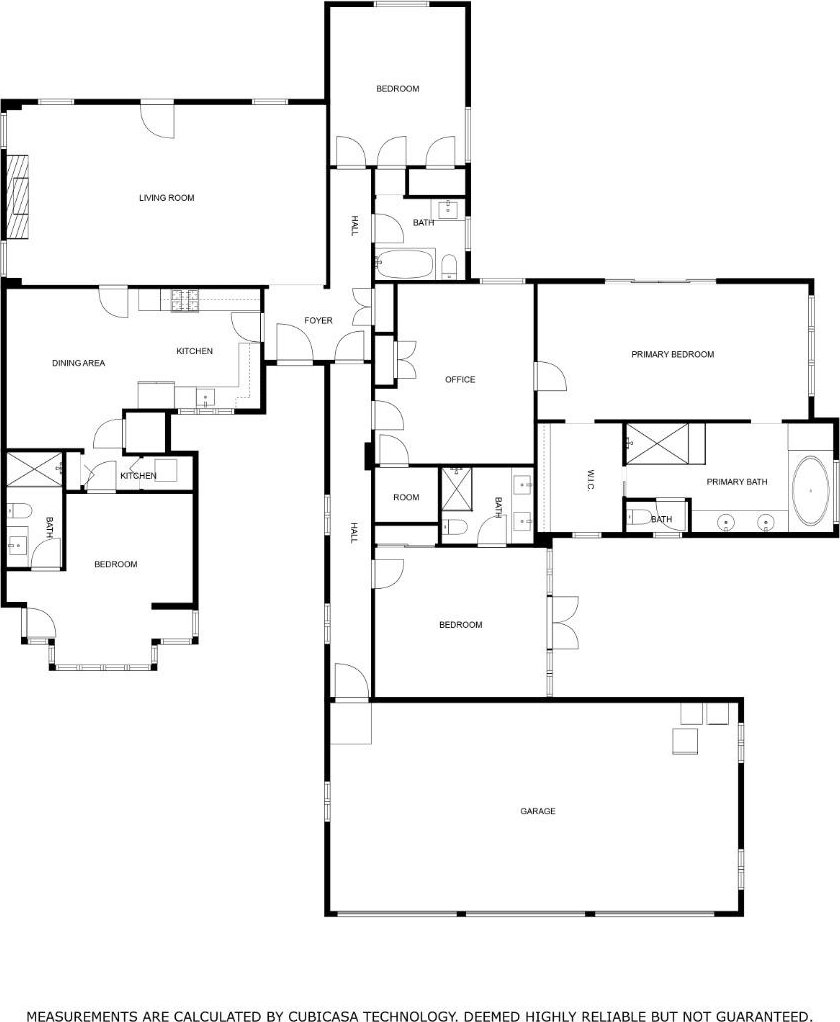2 Pasatiempo DR, Santa Cruz, CA 95060
- $2,395,000
- 4
- BD
- 4
- BA
- 3,152
- SqFt
- List Price
- $2,395,000
- MLS#
- ML81959747
- Status
- ACTIVE
- Property Type
- res
- Bedrooms
- 4
- Total Bathrooms
- 4
- Full Bathrooms
- 4
- Sqft. of Residence
- 3,152
- Lot Size
- 37,854
- Listing Area
- Scotts Valley South
- Year Built
- 1930
Property Description
Step into the Gatehouse and be whisked away to the enchanting ambiance of the French countryside. This captivating home offers eye catching architectural touches, from its charming exposed beams, brick craftsmanship, to the porthole windows. Entertain with ease in the renovated kitchen, equipped with top-line appliances and bookmatched countertops/ backsplashes. Take the party outdoors to one of the many backyard enclaves found throughout the property. Enjoy lively games on the lawn, al fresco dining on the brick patio, or a soak in the hot tub off the primary suite. Inside, a well-thought-out floor plan ensures privacy and comfort. Pamper yourself in the primary bathroom, featuring an oversized soaking tub, heated floors, and steam shower. Unparalleled comfort and convenience comes standard with 3 additional ensuite bedrooms, an oversize 3 car garage, and plenty of storage. Golfers will appreciate close proximity to Pasatiempo Golf Course, designed by legendary Alister Mackenzie, designer of some of the world's finest golf destinations. This exclusive property offers both security and privacy, benefiting from both the guard-gated entry and another private gate. The homes position outside the HOA allows it to be operated as the only vacation rental with views of the golf course.
Additional Information
- Acres
- 0.87
- Age
- 94
- Amenities
- High Ceiling, Open Beam Ceiling, Skylight, Vaulted Ceiling, Walk-in Closet
- Bathroom Features
- Double Sinks, Full on Ground Floor, Pass Through, Primary - Oversized Tub, Shower and Tub, Shower over Tub - 1, Skylight , Steam Shower, Stone, Updated Bath
- Bedroom Description
- Ground Floor Bedroom, Primary Suite / Retreat
- Cooling System
- Central AC
- Family Room
- Other
- Fireplace Description
- Living Room, Wood Burning
- Floor Covering
- Carpet, Hardwood, Laminate, Wood
- Foundation
- Concrete Perimeter
- Garage Parking
- Attached Garage, Electric Gate, Guest / Visitor Parking, Room for Oversized Vehicle
- Heating System
- Forced Air, Gas
- Laundry Facilities
- Gas Hookup
- Living Area
- 3,152
- Lot Description
- Grade - Mostly Level, Stream - Seasonal
- Lot Size
- 37,854
- Neighborhood
- Scotts Valley South
- Other Rooms
- Attic, Den / Study / Office, Storage
- Other Utilities
- Public Utilities
- Pool Description
- Spa / Hot Tub
- Roof
- Composition
- Sewer
- Septic Tank / Pump
- Unincorporated Yn
- Yes
- Zoning
- R-1-20
Mortgage Calculator
Listing courtesy of Pete Eubank from Room Real Estate. 831-471-7330
 Based on information from MLSListings MLS as of All data, including all measurements and calculations of area, is obtained from various sources and has not been, and will not be, verified by broker or MLS. All information should be independently reviewed and verified for accuracy. Properties may or may not be listed by the office/agent presenting the information.
Based on information from MLSListings MLS as of All data, including all measurements and calculations of area, is obtained from various sources and has not been, and will not be, verified by broker or MLS. All information should be independently reviewed and verified for accuracy. Properties may or may not be listed by the office/agent presenting the information.
Copyright 2024 MLSListings Inc. All rights reserved

