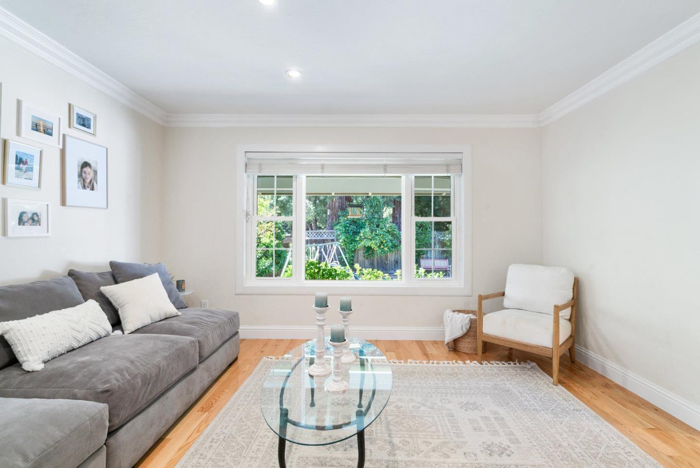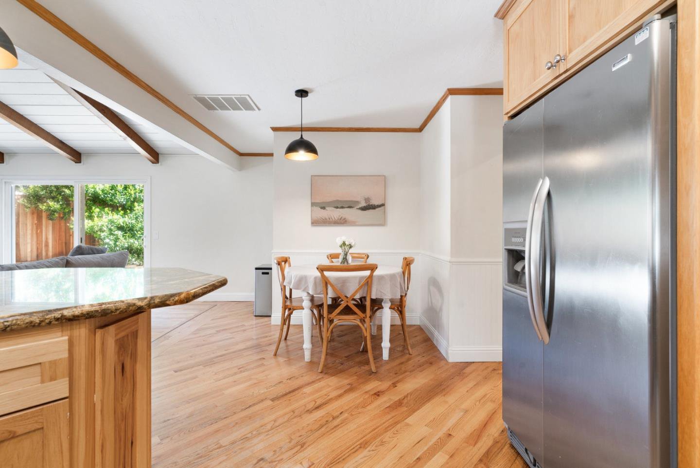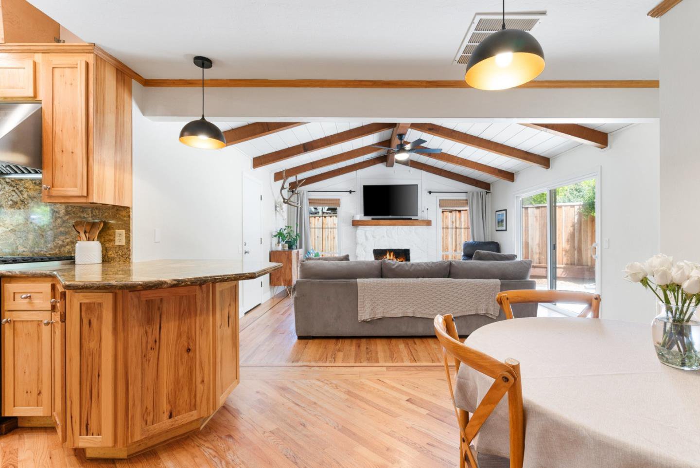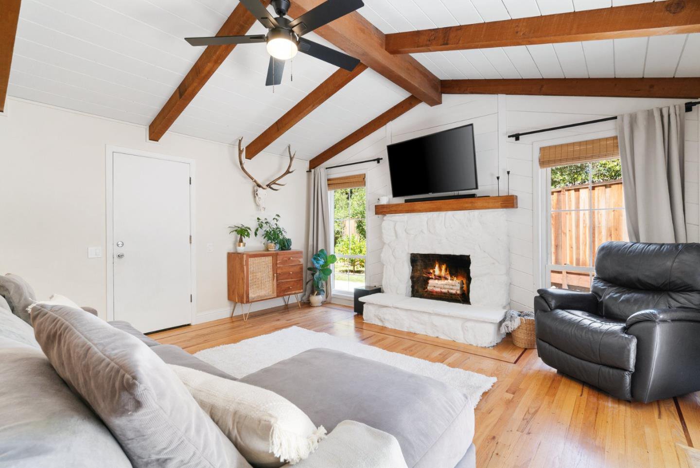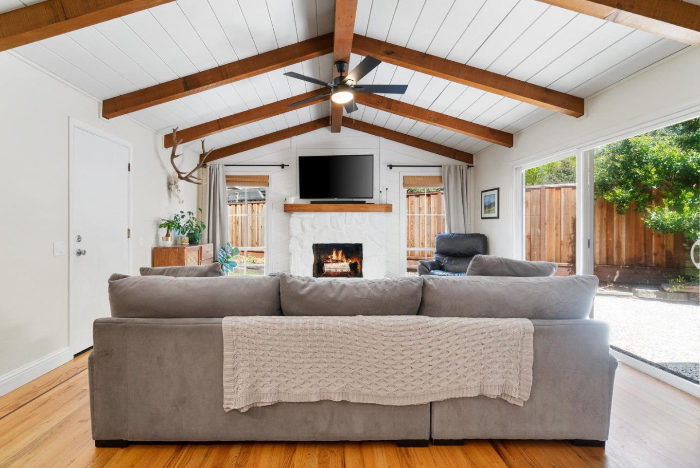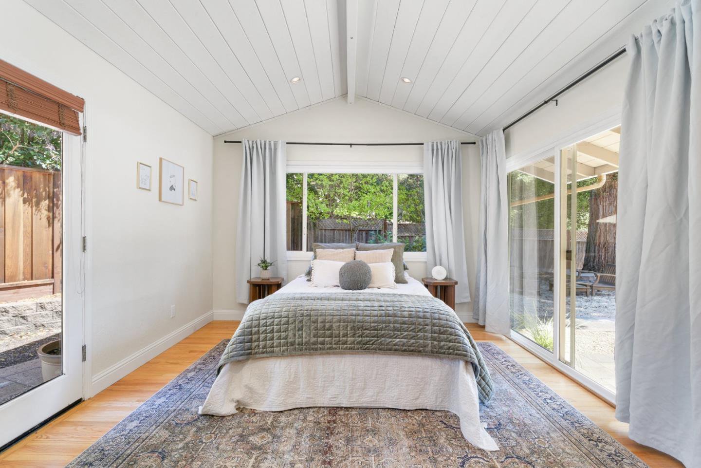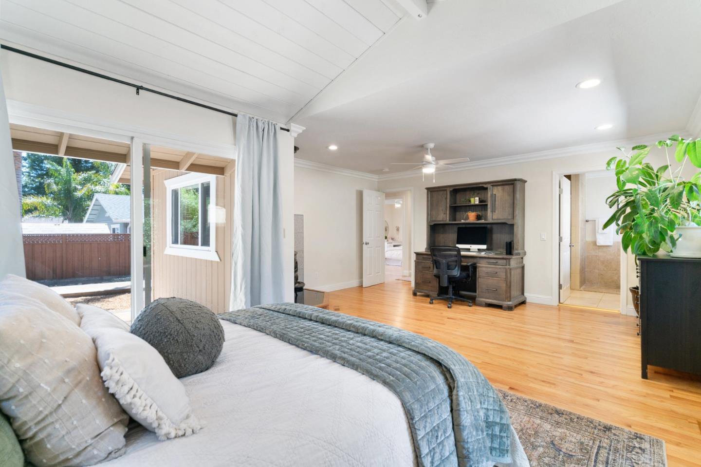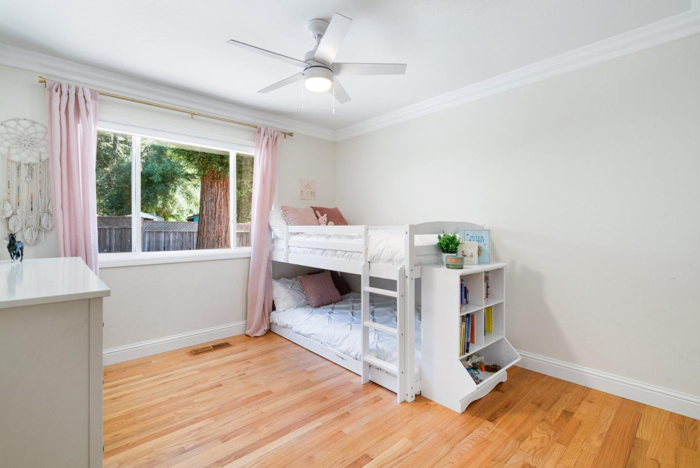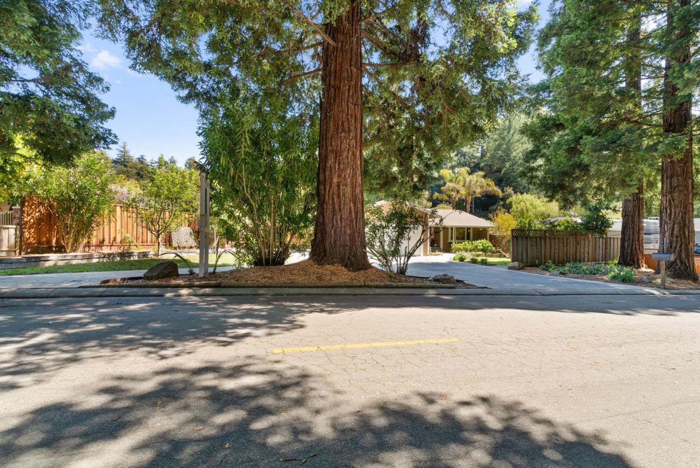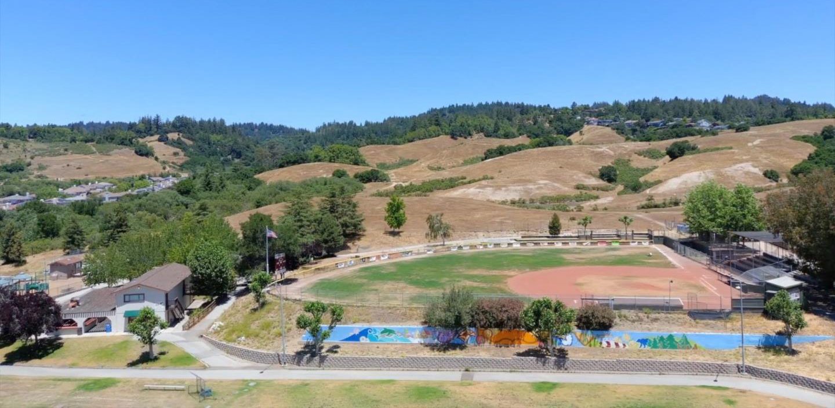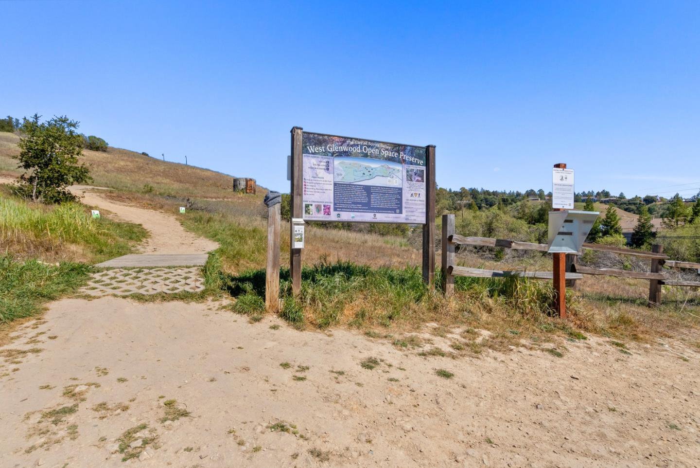415 S Navarra DR, Scotts Valley, CA 95066
- $1,299,000
- 3
- BD
- 2
- BA
- 1,643
- SqFt
- List Price
- $1,299,000
- MLS#
- ML81959656
- Status
- ACTIVE
- Property Type
- res
- Bedrooms
- 3
- Total Bathrooms
- 2
- Full Bathrooms
- 2
- Sqft. of Residence
- 1,643
- Lot Size
- 10,977
- Listing Area
- Scotts Valley
- Year Built
- 1982
Property Description
Charming single level ranch-style home on a huge, sunny 1/4 acre lot in the highly desirable South Navarra neighborhood of Scotts Valley. Featuring a wonderful floor plan with 3 bedrooms, 2 bathrooms and nearly 1,700 sq. ft. of living space, this home is perfect for entertaining friends and hosting family gatherings. The stunning chef's kitchen (with breakfast nook) boasts hickory cabinets, granite countertops and high end stainless steel appliances and connects seamlessly to the cozy family room with vaulted open beam ceilings and wood burning fireplace. A separate living room offers a wonderful flex space for the kids and has direct access to the enormous yard which is adorned with mature fruit trees, lush lawn and multiple patios. Huge primary suite with vaulted ceilings, wood stove, walk-in closet and updated bathroom. Warm and welcoming interior with real hardwood floors throughout and abundant natural light. Attached 2 car garage plus circular driveway provides ample parking for all your toys. End of the road privacy, walking distance to Lodato Park, great commute location and award-winning Scotts Valley schools! Welcome home, you belong here.
Additional Information
- Acres
- 0.25
- Age
- 42
- Amenities
- Garden Window, Skylight, Walk-in Closet
- Bathroom Features
- Full on Ground Floor, Granite, Primary - Stall Shower(s), Shower over Tub - 1, Tile, Updated Bath
- Bedroom Description
- More than One Bedroom on Ground Floor, Primary Bedroom on Ground Floor, Primary Suite / Retreat, Walk-in Closet
- Cooling System
- Ceiling Fan
- Energy Features
- Double Pane Windows, Low Flow Toilet, Skylight, Thermostat Controller
- Family Room
- Kitchen / Family Room Combo
- Fence
- Fenced Back, Wood
- Fireplace Description
- Family Room, Primary Bedroom, Wood Burning, Wood Stove
- Floor Covering
- Hardwood, Tile
- Foundation
- Concrete Perimeter and Slab
- Garage Parking
- Attached Garage, Off-Street Parking, Room for Oversized Vehicle
- Heating System
- Central Forced Air, Fireplace, Stove - Wood
- Laundry Facilities
- In Garage, Washer / Dryer
- Living Area
- 1,643
- Lot Description
- Grade - Level
- Lot Size
- 10,977
- Neighborhood
- Scotts Valley
- Other Rooms
- Bonus / Hobby Room, Recreation Room
- Other Utilities
- Public Utilities
- Roof
- Composition, Shingle
- Sewer
- Sewer Connected
- Style
- Ranch, Traditional
- Zoning
- R-1-10000
Mortgage Calculator
Listing courtesy of Mandy Draper from Community Real Estate. 831-252-2972
 Based on information from MLSListings MLS as of All data, including all measurements and calculations of area, is obtained from various sources and has not been, and will not be, verified by broker or MLS. All information should be independently reviewed and verified for accuracy. Properties may or may not be listed by the office/agent presenting the information.
Based on information from MLSListings MLS as of All data, including all measurements and calculations of area, is obtained from various sources and has not been, and will not be, verified by broker or MLS. All information should be independently reviewed and verified for accuracy. Properties may or may not be listed by the office/agent presenting the information.
Copyright 2024 MLSListings Inc. All rights reserved







