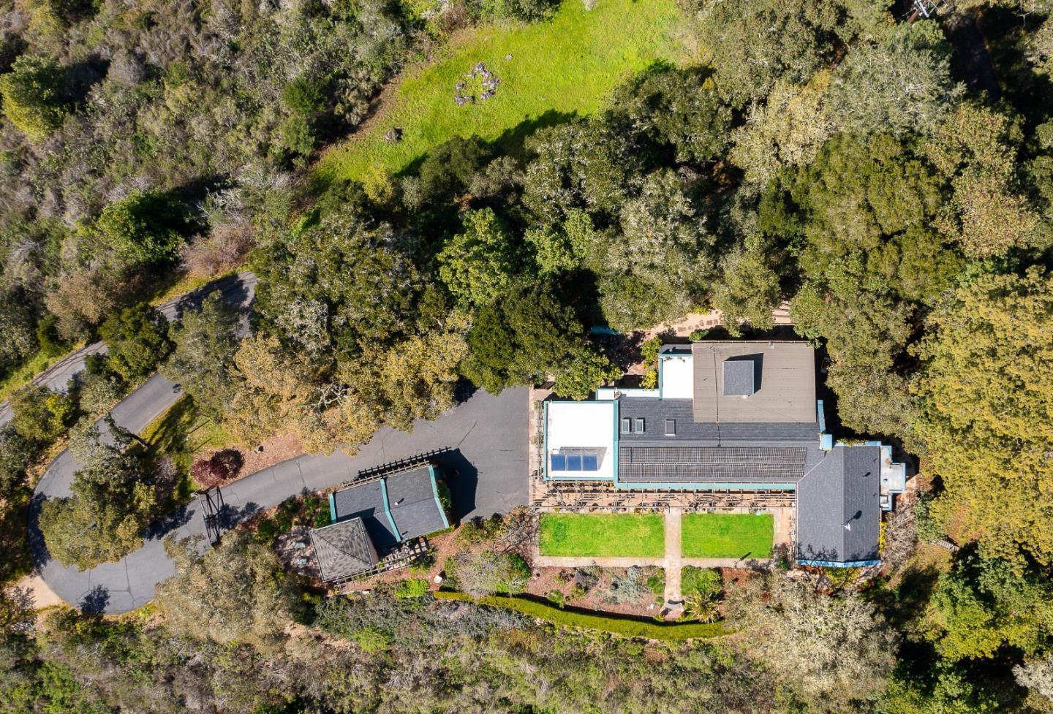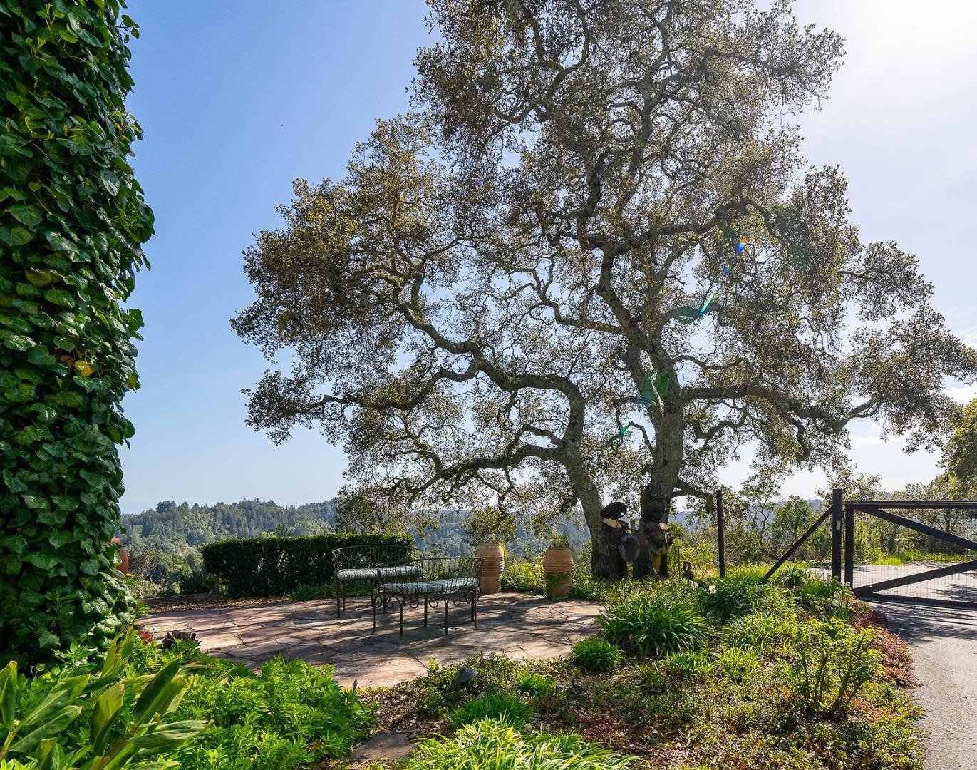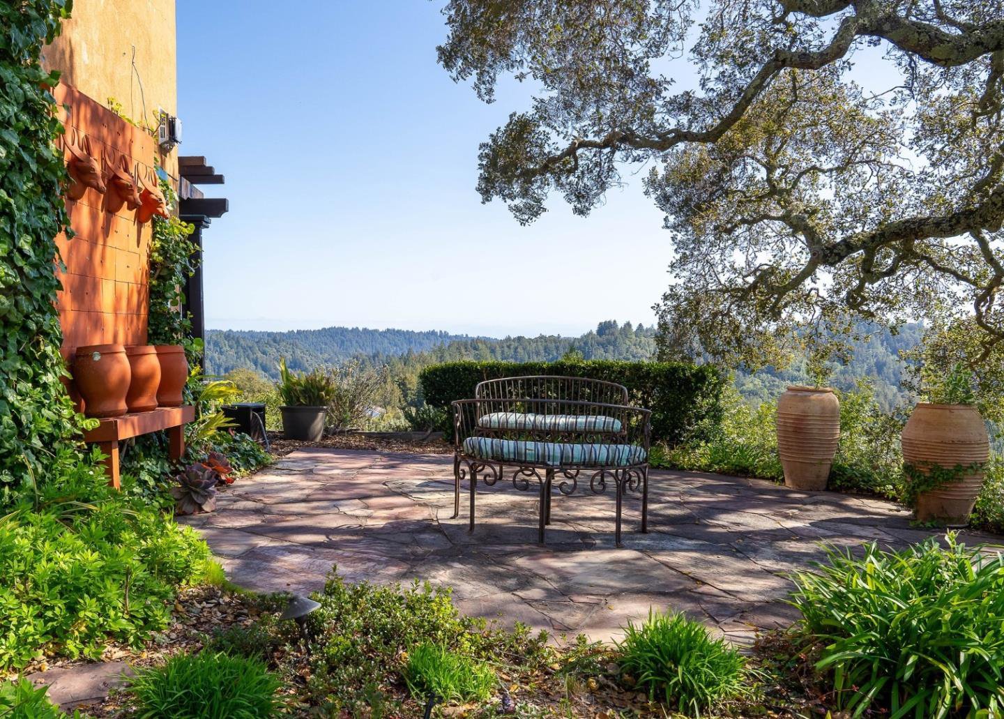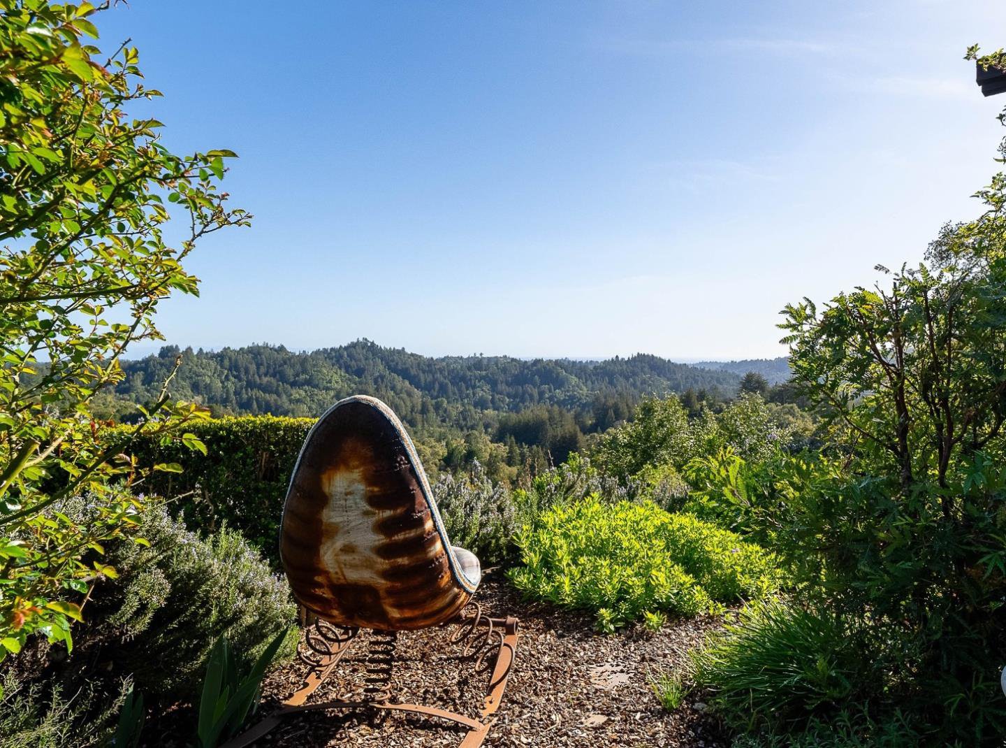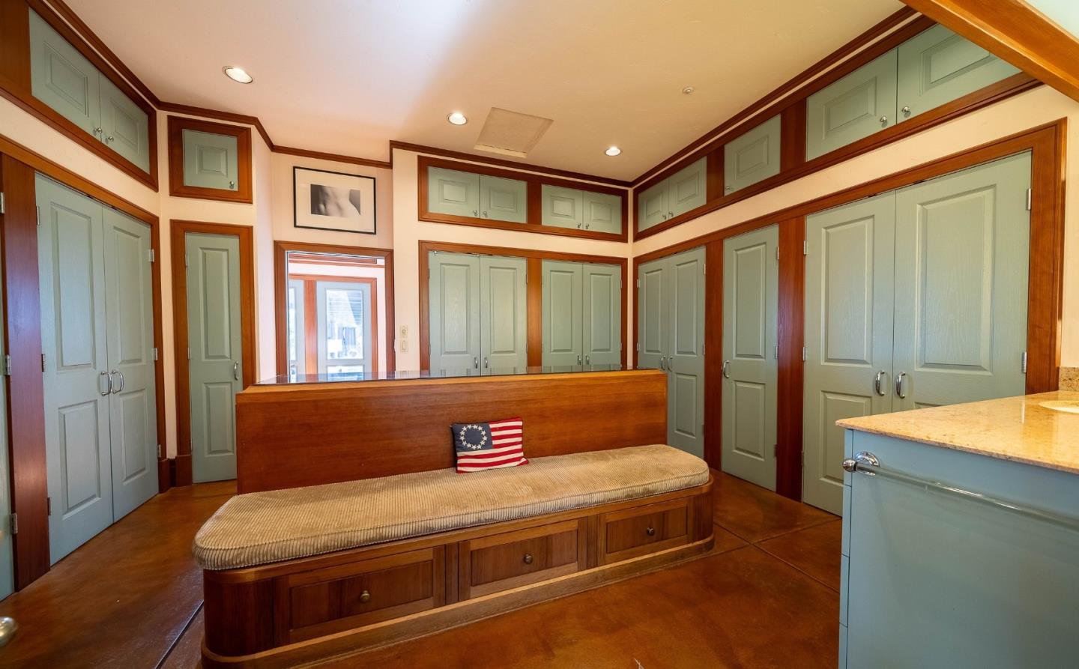855 Rider Ridge RD, Santa Cruz, CA 95065
- $2,895,000
- 3
- BD
- 3
- BA
- 3,467
- SqFt
- List Price
- $2,895,000
- MLS#
- ML81959600
- Status
- ACTIVE
- Property Type
- res
- Bedrooms
- 3
- Total Bathrooms
- 3
- Full Bathrooms
- 3
- Sqft. of Residence
- 3,467
- Lot Size
- 364,031
- Listing Area
- Scotts Valley North
- Year Built
- 1996
Property Description
Fusing Tuscan architectural elements with sleek modern lines, this home evokes the old & the new while forging its own unique identity. Designed by visionary architects Page & Turnbull of San Francisco, this work of art leverages its south facing ridge-top to ensure a perfect blend of indoor-outdoor living. Grape vines and wisteria grace the hand-hewn arbor running the length of the house. The 8-acre property has views over the verdant mountains to the Pacific & Monterey Bay. Clear heart redwood trusses showcase the dramatic great room with custom milled trim & large wood burning fireplace flanked by built-in bookshelves. Gorgeous radiant heated concrete floors by local artist Tom Ralston. Chef's kitchen with Sub-Zero fridge, double ovens and island cooktop. Main suite's to-die-for dressing room has closets galore, magnificent built-in dresser & separate double sinks flowing to a freestanding bathtub and stall shower overlooking the redwoods. Second bedroom with built-in bunkbeds has separate sleeping alcove + loft with own entrance that functions as another bedroom. Guesthouse has upper floor bedroom, downstairs living room, kitchen area, bathroom and attached office with own entrance. End of road privacy, easy access to Hwy 17 for commuters, Happy Valley School district.
Additional Information
- Acres
- 8.36
- Age
- 28
- Amenities
- High Ceiling, Security Gate, Vaulted Ceiling, Walk-in Closet
- Bathroom Features
- Double Sinks, Full on Ground Floor, Primary - Oversized Tub, Primary - Stall Shower(s), Stall Shower - 2+, Tile
- Bedroom Description
- Ground Floor Bedroom, More than One Bedroom on Ground Floor, Primary Suite / Retreat, Walk-in Closet
- Cooling System
- None
- Energy Features
- Ceiling Insulation, Double Pane Windows, Solar Heating, Solar Power, Walls Insulated
- Family Room
- No Family Room
- Fence
- Partial Fencing
- Fireplace Description
- Gas Burning, Living Room, Other Location, Wood Burning
- Floor Covering
- Concrete
- Foundation
- Concrete Slab, Reinforced Concrete
- Garage Parking
- Attached Garage, Electric Gate, Guest / Visitor Parking, Parking Area
- Heating System
- Fireplace, Radiant Floors, Solar and Gas
- Laundry Facilities
- Inside, Tub / Sink, Washer / Dryer
- Living Area
- 3,467
- Lot Description
- Grade - Varies, Private / Secluded, Views
- Lot Size
- 364,031
- Neighborhood
- Scotts Valley North
- Other Rooms
- Bonus / Hobby Room, Den / Study / Office, Laundry Room
- Other Utilities
- Individual Electric Meters, Propane On Site, Solar - Hot Water Heater - Owned, Solar Panels - Owned
- Pool Description
- Spa - Above Ground
- Roof
- Composition
- Sewer
- Septic Connected, Septic Standard
- Special Features
- Wide Halls / Doors (3 Ft +)
- Style
- Contemporary, Other
- View
- Bay View, Forest / Woods, View of Mountains, Ocean View
- Zoning
- A
Mortgage Calculator
Listing courtesy of Alex Johnson from David Lyng Real Estate. 831-234-5754
 Based on information from MLSListings MLS as of All data, including all measurements and calculations of area, is obtained from various sources and has not been, and will not be, verified by broker or MLS. All information should be independently reviewed and verified for accuracy. Properties may or may not be listed by the office/agent presenting the information.
Based on information from MLSListings MLS as of All data, including all measurements and calculations of area, is obtained from various sources and has not been, and will not be, verified by broker or MLS. All information should be independently reviewed and verified for accuracy. Properties may or may not be listed by the office/agent presenting the information.
Copyright 2024 MLSListings Inc. All rights reserved

