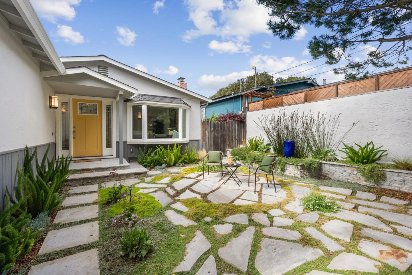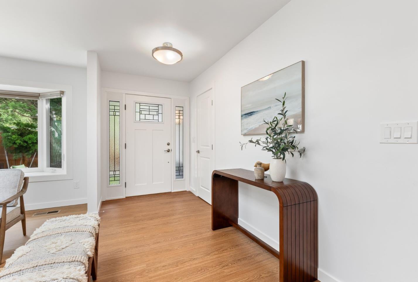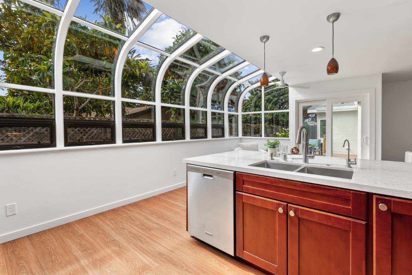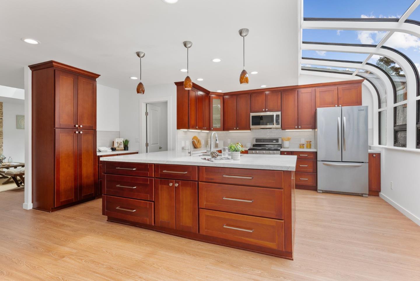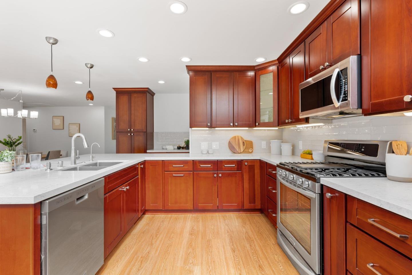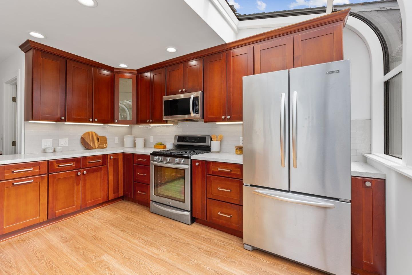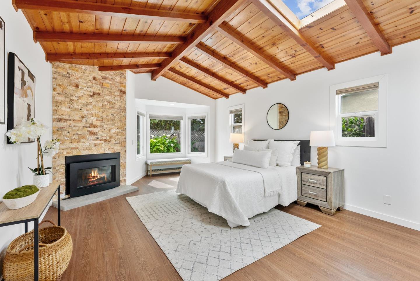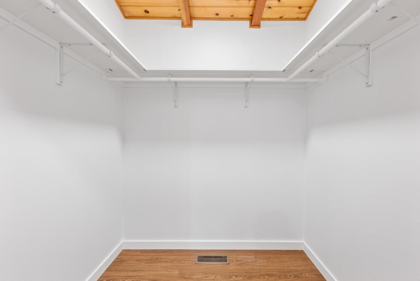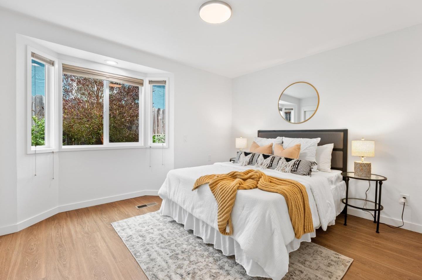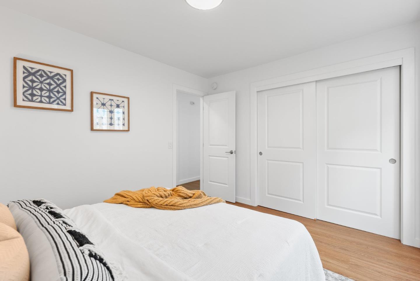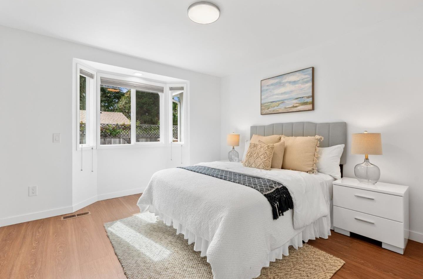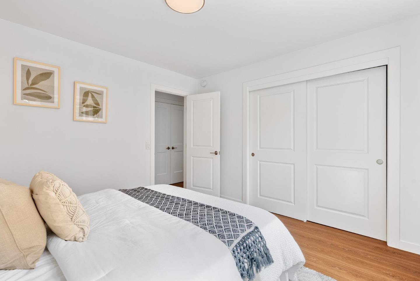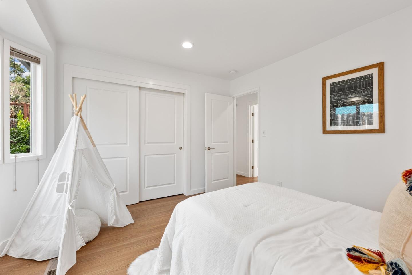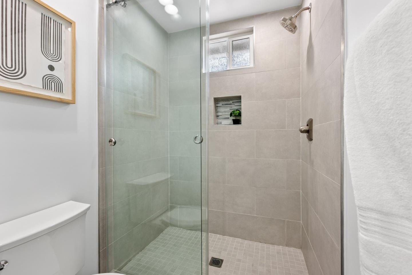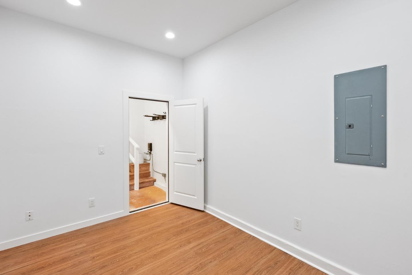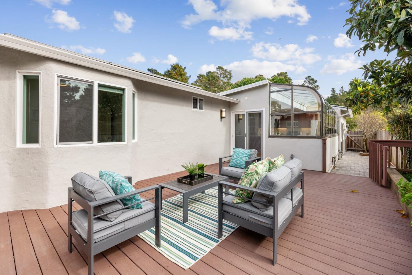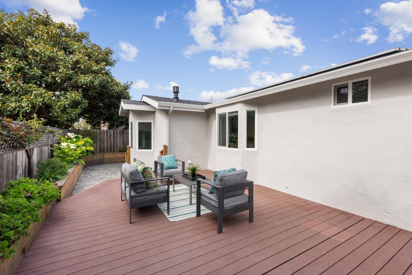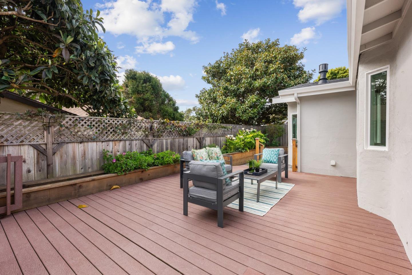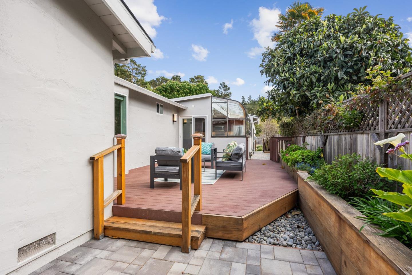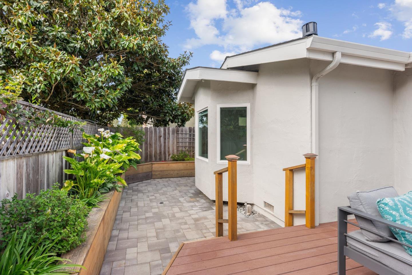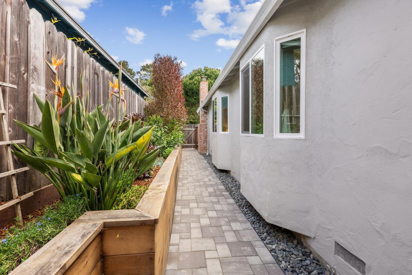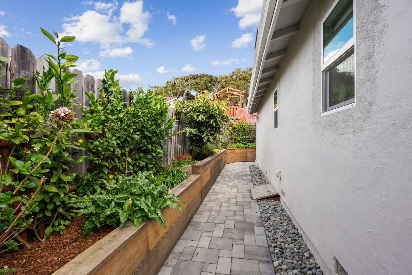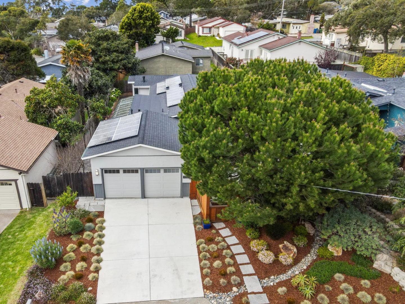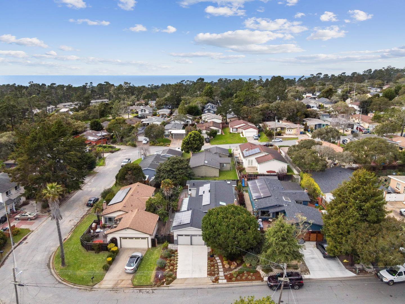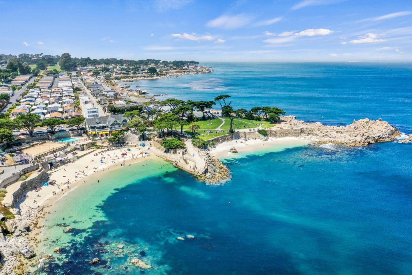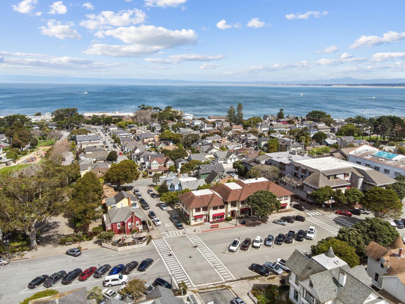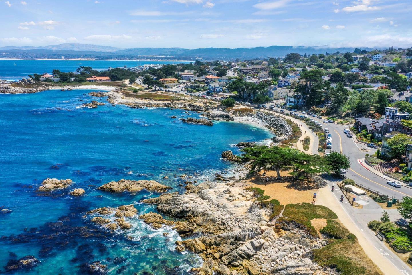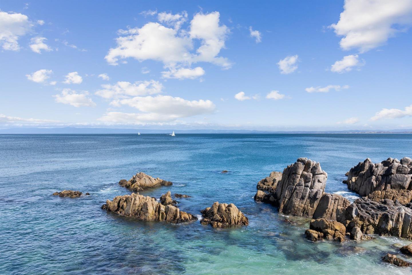1322 Buena Vista AVE, Pacific Grove, CA 93950
- $1,599,000
- 4
- BD
- 2
- BA
- 2,026
- SqFt
- List Price
- $1,599,000
- Closing Date
- Apr 30, 2024
- MLS#
- ML81959223
- Status
- PENDING (DO NOT SHOW)
- Property Type
- res
- Bedrooms
- 4
- Total Bathrooms
- 2
- Full Bathrooms
- 2
- Sqft. of Residence
- 2,026
- Lot Size
- 5,900
- Listing Area
- Del Monte Park
- Year Built
- 1969
Property Description
Extensively renovated with attention to detail, this gorgeous Pacific Grove gem exudes quality of craftsmanship throughout. Recent improvements include remodeled kitchen and baths, luxury vinyl plank flooring, new roof, dual-pane windows and duette blinds, interior and exterior doors, water heater, furnace, ductwork, french drains, whole-house water filtration system and much more. The extravagant primary suite features vaulted ceilings, stone fireplace, walk-in closet and luxurious ensuite bath with dual sinks, porcelain tile, lighted mirrors and spacious walk-in shower. Gather in the fabulous open kitchen with impressive peninsula, cherry cabinets, quartz counters, stainless appliances and pendant lights. A bright solarium fills the space with natural light and invites the tranquil outdoor beauty. Retreat to your garden paradise with professional landscaping, meandering flagstone pathways, river-rock swale and babbling fountain, extensive irrigation and drainage system, outdoor lighting and redwood planters with avocado, artichoke, apple, blackberry, lemon, lime, rosemary, oregano and thyme. Additional bonuses include attached garage with storage and prepaid solar panel system. Located just minutes to schools, shops and beaches, this amazing turnkey beauty is sure to impress.
Additional Information
- Acres
- 0.14
- Age
- 55
- Amenities
- Garden Window, Open Beam Ceiling, Skylight, Vaulted Ceiling, Walk-in Closet
- Bathroom Features
- Double Sinks, Full on Ground Floor, Skylight , Stall Shower - 2+, Tile, Updated Bath
- Bedroom Description
- Ground Floor Bedroom, More than One Bedroom on Ground Floor, Primary Bedroom on Ground Floor, Primary Suite / Retreat, Walk-in Closet
- Cooling System
- Ceiling Fan
- Energy Features
- Double Pane Windows, Insulation - Floor, Skylight, Solar Power
- Family Room
- No Family Room
- Fence
- Wood
- Fireplace Description
- Living Room, Primary Bedroom
- Floor Covering
- Tile, Vinyl / Linoleum
- Foundation
- Concrete Perimeter
- Garage Parking
- Attached Garage, Off-Street Parking
- Heating System
- Central Forced Air - Gas, Fireplace
- Laundry Facilities
- In Garage, Washer / Dryer
- Living Area
- 2,026
- Lot Description
- Grade - Mostly Level
- Lot Size
- 5,900
- Neighborhood
- Del Monte Park
- Other Rooms
- Solarium, Storage
- Other Utilities
- Public Utilities
- Roof
- Composition, Shingle
- Sewer
- Sewer - Public
- Zoning
- R-1
Mortgage Calculator
Listing courtesy of Nate Randall from Sotheby's International Realty. 831-869-6117
 Based on information from MLSListings MLS as of All data, including all measurements and calculations of area, is obtained from various sources and has not been, and will not be, verified by broker or MLS. All information should be independently reviewed and verified for accuracy. Properties may or may not be listed by the office/agent presenting the information.
Based on information from MLSListings MLS as of All data, including all measurements and calculations of area, is obtained from various sources and has not been, and will not be, verified by broker or MLS. All information should be independently reviewed and verified for accuracy. Properties may or may not be listed by the office/agent presenting the information.
Copyright 2024 MLSListings Inc. All rights reserved




