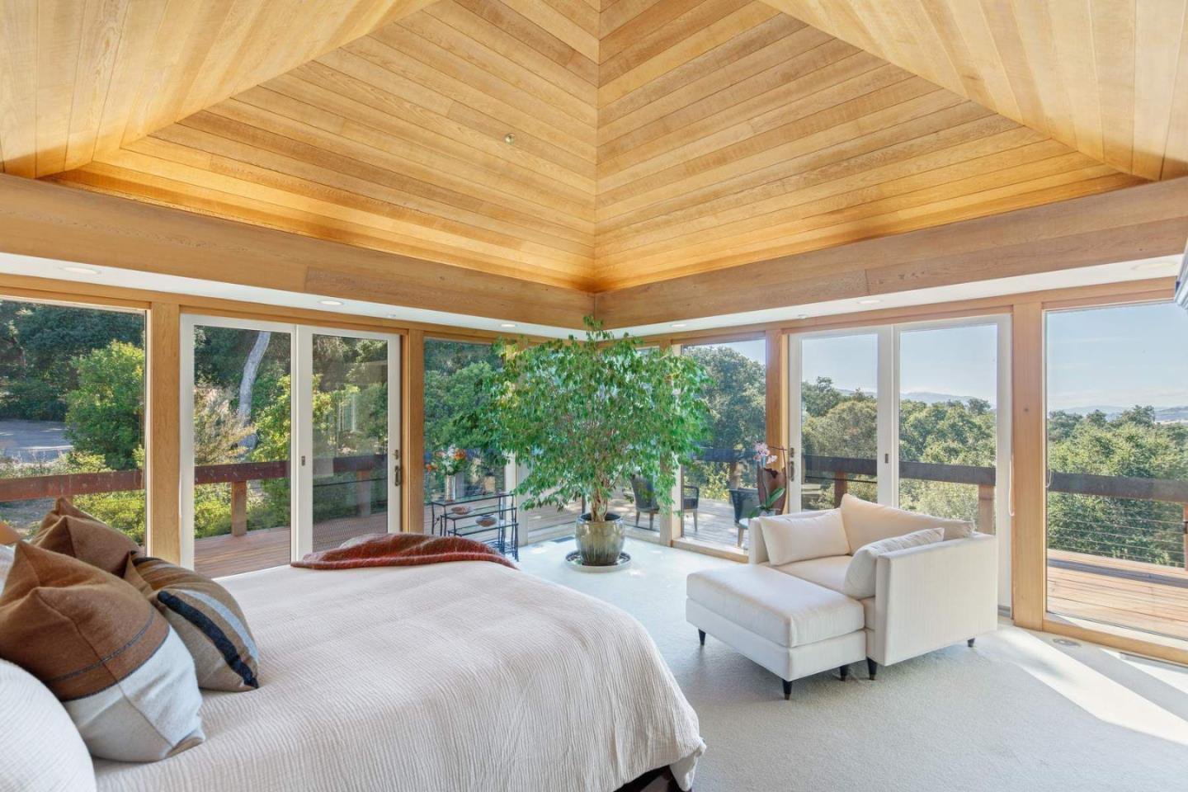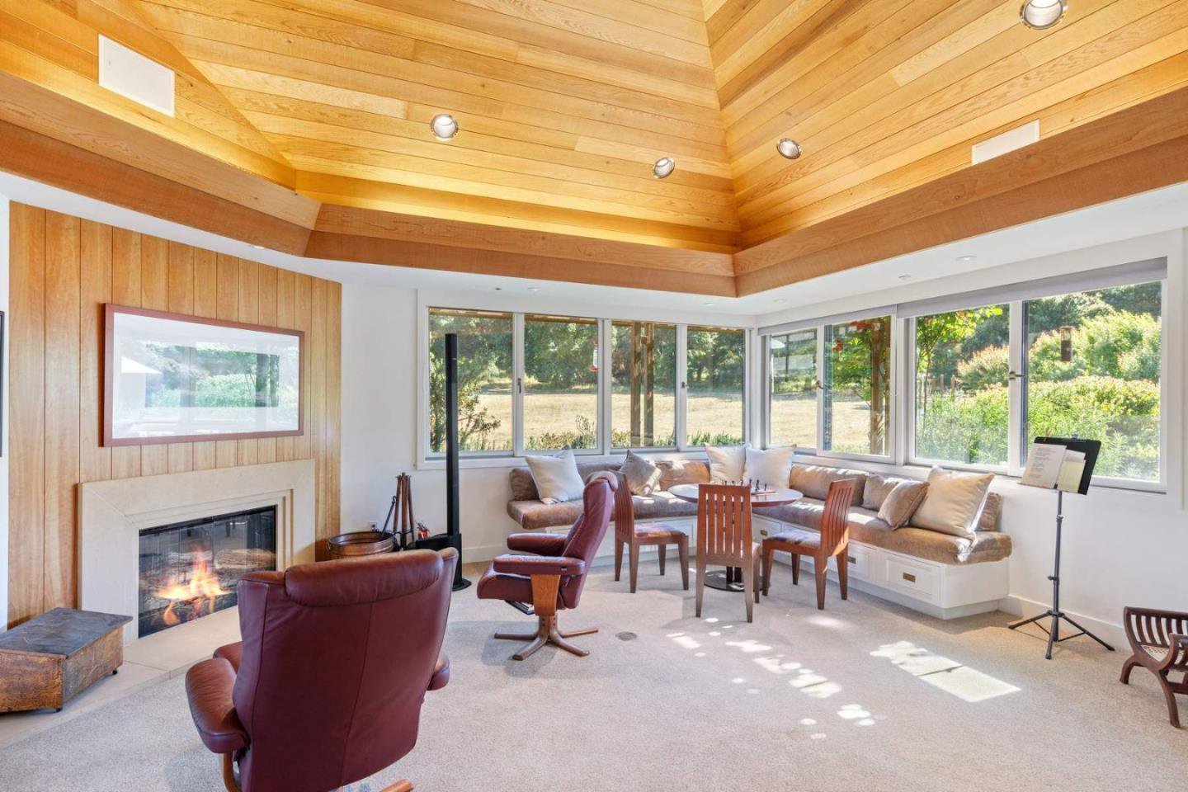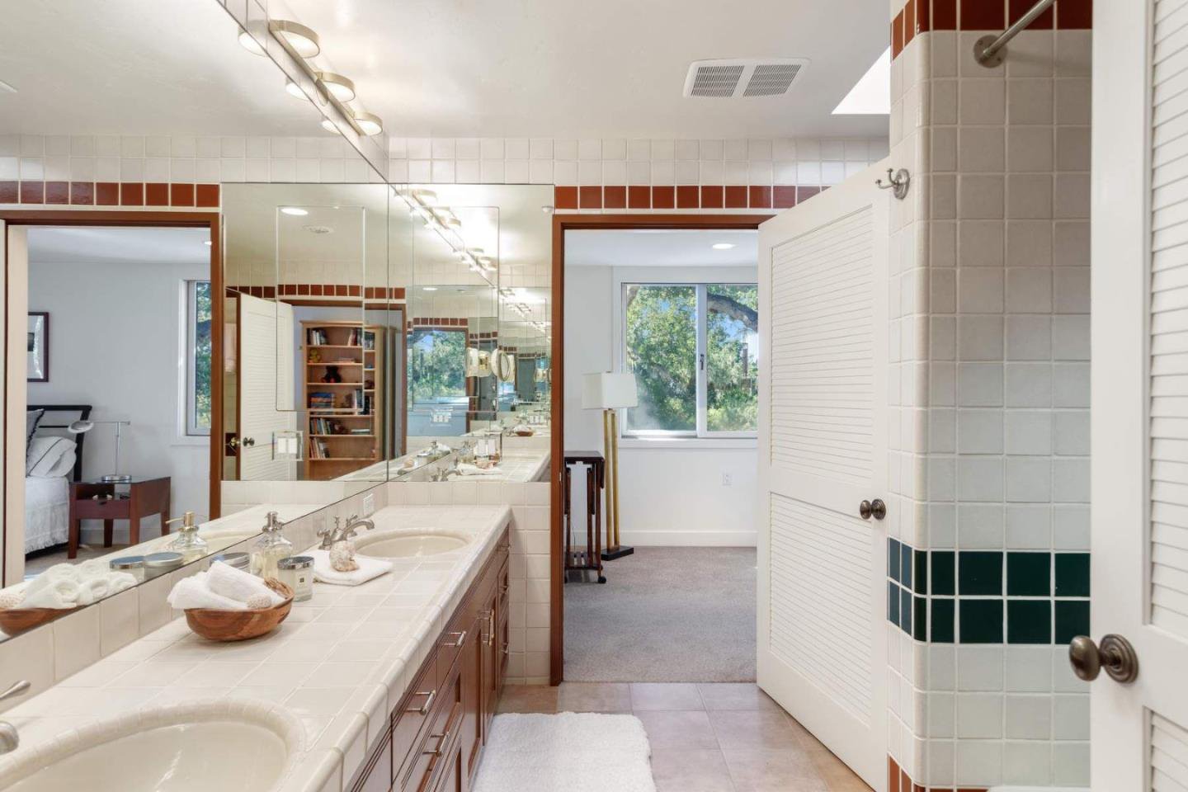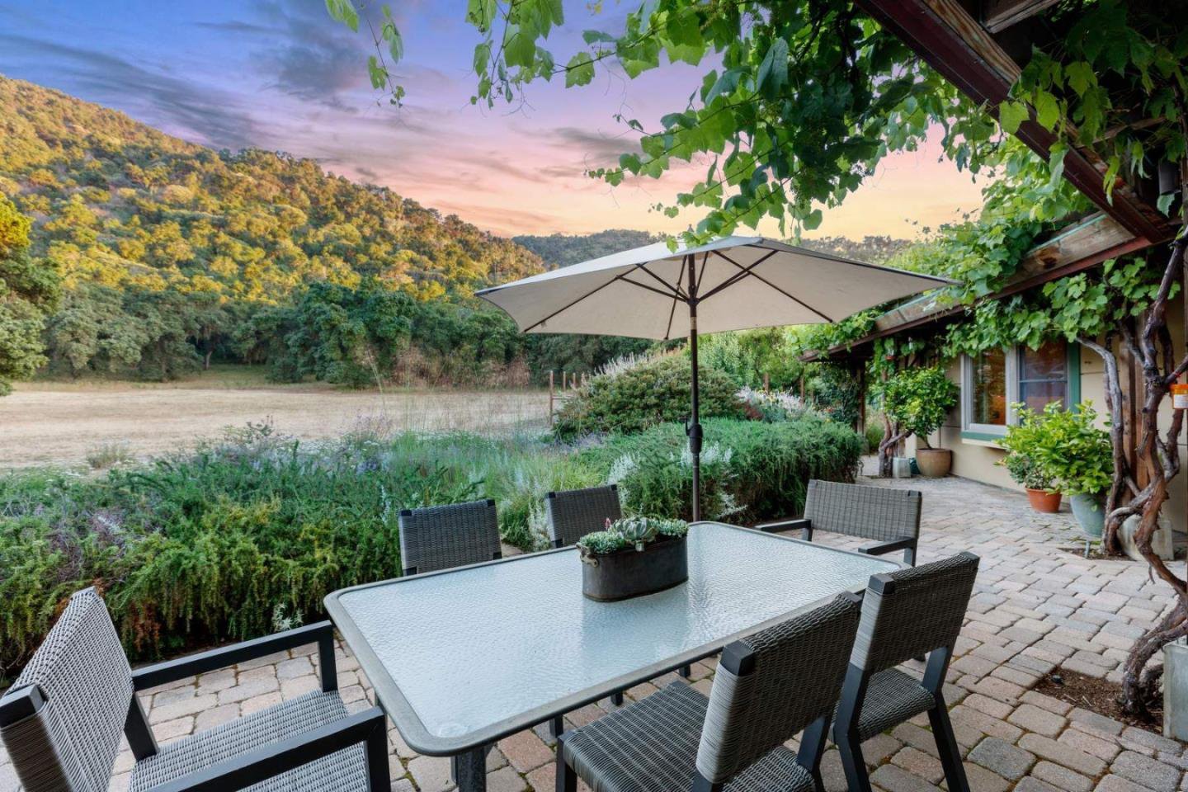33732 E Carmel Valley RD, Carmel Valley, CA 93924
- $5,750,000
- 4
- BD
- 5
- BA
- 6,160
- SqFt
- List Price
- $5,750,000
- MLS#
- ML81958966
- Status
- ACTIVE
- Property Type
- res
- Bedrooms
- 4
- Total Bathrooms
- 5
- Full Bathrooms
- 4
- Partial Bathrooms
- 1
- Sqft. of Residence
- 6,160
- Lot Size
- 1,825,681
- Listing Area
- Upper Valley, Cachagua
- Year Built
- 2000
Property Description
Indulge in the architectural brilliance of this Frank Lloyd Wright inspired custom home. Situated within a gated community, this magnificent estate occupies a sprawling 40-acre lot adorned with majestic oak trees and gentle terrain. The chef's kitchen and sizable butler's pantry are sure to delight culinary enthusiasts. Revel in the opulence of Western Red Cedar-paneled 21 foot ceilings. The centerpiece of outdoor entertainment is a 60-foot infinity lap pool with a slide, accompanied by a pool house and gym. Embrace nature with the established vegetable garden, green house, and potting shed. A sizable barn for storage or the car enthusiast. Room for equestrian pursuits. State of the art fiber optic communication system with high bandwidth. Secluded and serene yet conveniently just 15 minutes to Carmel Valley Village. In the sought-after Carmel Unified School District. Immerse in luxury living, where architectural mastery and high-tech capability harmonizes with natural splendor.
Additional Information
- Acres
- 41.91
- Age
- 24
- Amenities
- Bay Window, High Ceiling, Skylight, Vaulted Ceiling, Walk-in Closet
- Bathroom Features
- Double Sinks, Primary - Oversized Tub, Shower over Tub - 1, Tile
- Bedroom Description
- Ground Floor Bedroom, More than One Bedroom on Ground Floor, Primary Bedroom on Ground Floor, Primary Suite / Retreat, Walk-in Closet
- Cooling System
- Other
- Family Room
- Separate Family Room, Other
- Fireplace Description
- Family Room, Living Room, Other Location
- Floor Covering
- Carpet, Hardwood, Slate, Tile
- Foundation
- Concrete Perimeter and Slab, Concrete Slab
- Garage Parking
- Carport, Detached Garage, Guest / Visitor Parking, Room for Oversized Vehicle, Uncovered Parking
- Heating System
- Radiant Floors
- Horse Property Desc
- Barn, Pasture, Pole Barn
- Laundry Facilities
- Inside, Tub / Sink, Washer / Dryer
- Living Area
- 6,160
- Lot Description
- Grade - Mostly Level
- Lot Size
- 1,825,681
- Neighborhood
- Upper Valley, Cachagua
- Other Rooms
- Basement - Finished, Den / Study / Office, Formal Entry, Laundry Room, Storage, Utility Room, Wine Cellar / Storage, Other
- Other Utilities
- Generator, Propane On Site, Public Utilities, Solar Panels - Owned
- Roof
- Flat / Low Pitch, Metal, Other
- Sewer
- Existing Septic
- Special Features
- Grab Bars
- Style
- Arts and Crafts, Contemporary
- Unincorporated Yn
- Yes
- View
- Forest / Woods, Garden / Greenbelt, Hills, View of Mountains, Valley View
- Zoning
- PG/160/RG/40
Mortgage Calculator
Listing courtesy of Courtney Stanley from Sotheby's International Realty. 831-293-3030
 Based on information from MLSListings MLS as of All data, including all measurements and calculations of area, is obtained from various sources and has not been, and will not be, verified by broker or MLS. All information should be independently reviewed and verified for accuracy. Properties may or may not be listed by the office/agent presenting the information.
Based on information from MLSListings MLS as of All data, including all measurements and calculations of area, is obtained from various sources and has not been, and will not be, verified by broker or MLS. All information should be independently reviewed and verified for accuracy. Properties may or may not be listed by the office/agent presenting the information.
Copyright 2024 MLSListings Inc. All rights reserved

















































