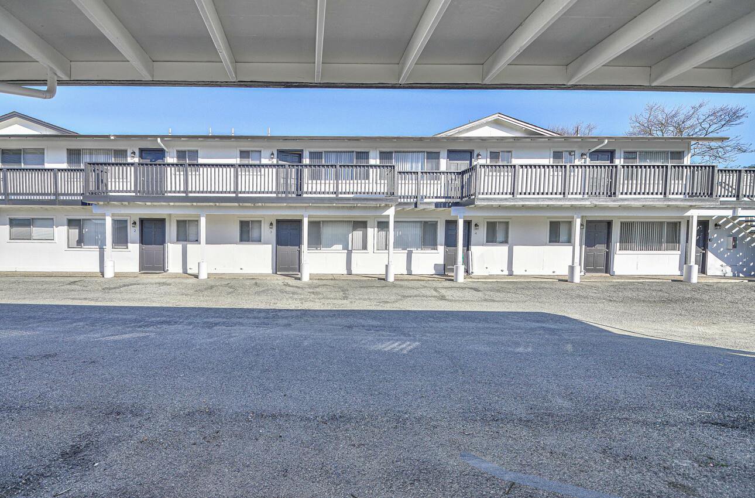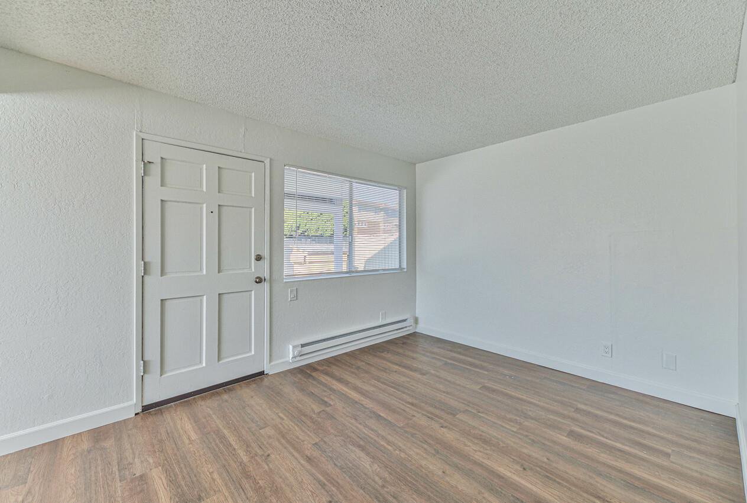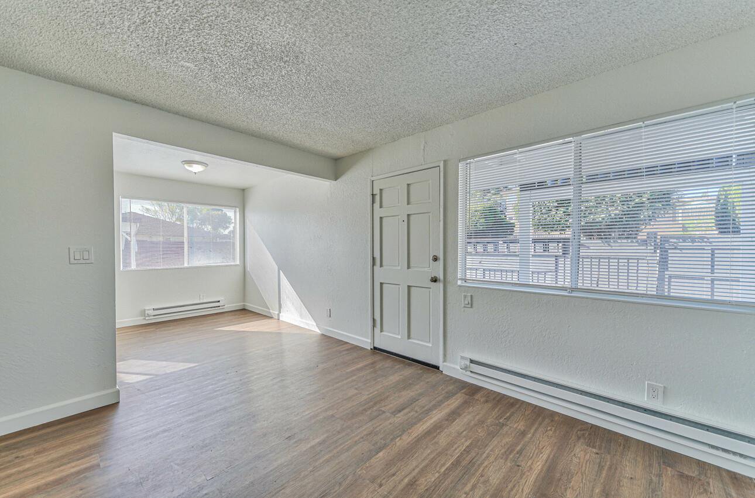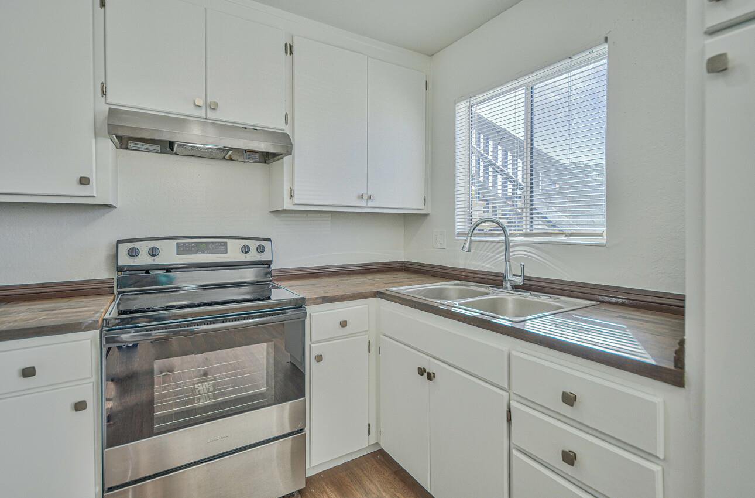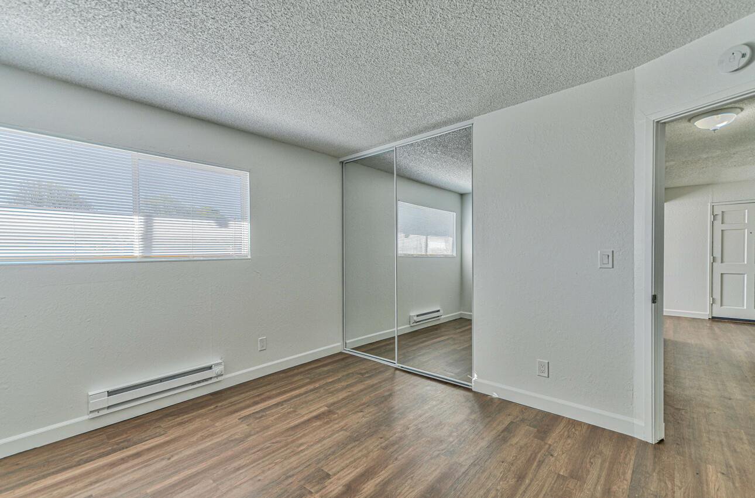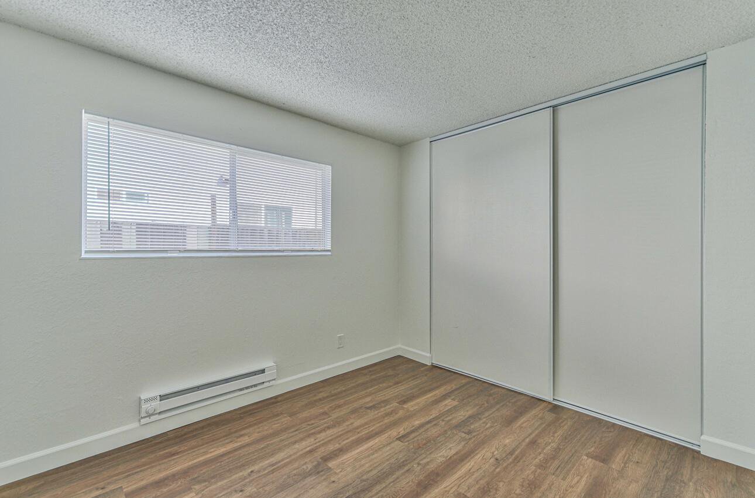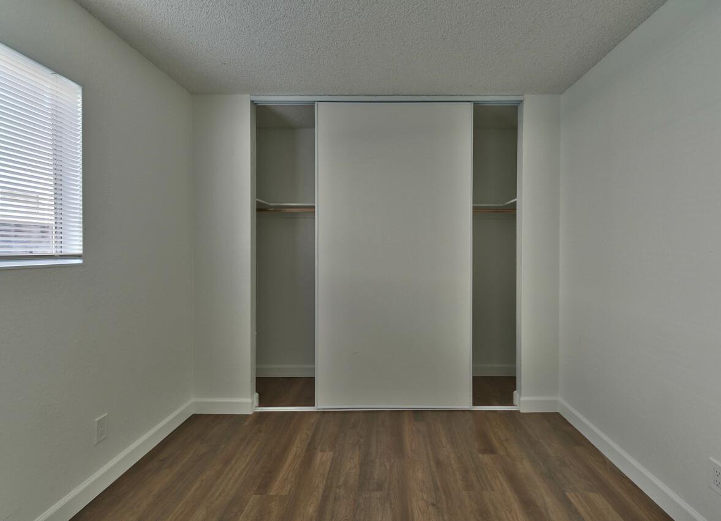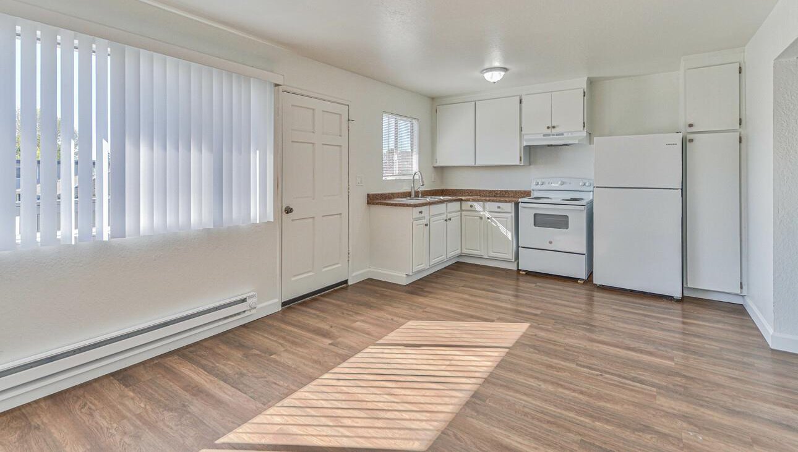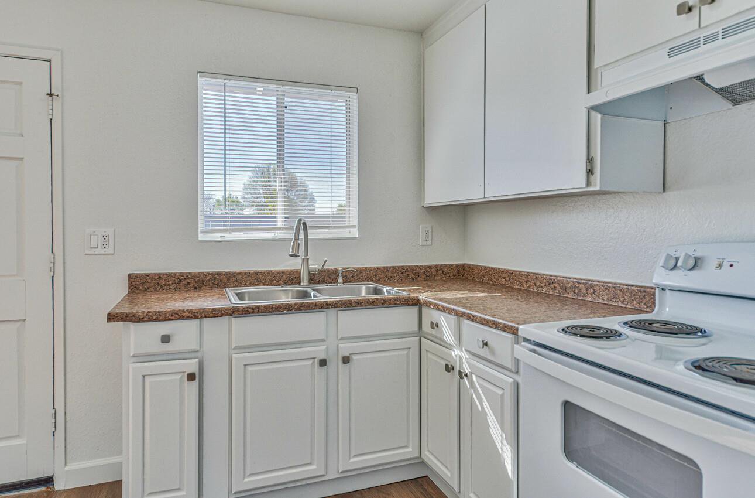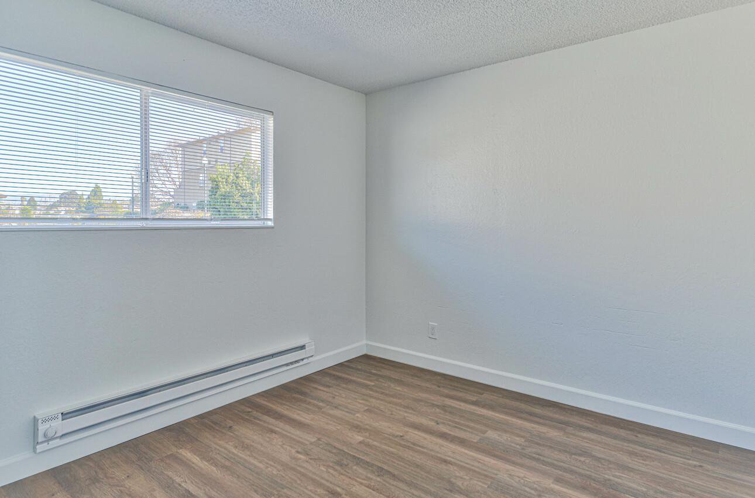290 Pennsylvania DR, Watsonville, CA 95076
- $3,500,000
- 5,060
- SqFt
- List Price
- $3,500,000
- MLS#
- ML81958860
- Status
- ACTIVE
- Property Type
- com
- Sqft. of Residence
- 5,060
- Lot Size
- 16,553
- Listing Area
- Watsonville
- Year Built
- 1978
Property Description
Welcome to Pennsylvania Drive, where modern living meets convenience in the heart of Watsonville. This fully remodeled apartment complex boasts 8 one-bedroom apartments and 2 two-bedroom apartments. The exterior and interior of this complex have undergone a complete renovation, ensuring contemporary aesthetic and comfortable living spaces. Each unit features an open layout, new luxury vinyl flooring, and fresh paint, creating a bright and inviting atmosphere. Tenants benefit from the convenience of laundry facilities onsite and covered parking, providing ample space for vehicles. Experience the best of Watsonville living at Pennsylvania Drive, where convenience, comfort, and modern amenities come together seamlessly. Don't miss your opportunity to call this vibrant community home!
Additional Information
- Acres
- 0.38
- Age
- 46
- Cooling System
- None
- Foundation
- Concrete Perimeter, Raised
- Garage Parking
- Carport, Other
- Heating System
- Other
- Living Area
- 5,060
- Lot Size
- 16,553
- Neighborhood
- Watsonville
- Other Utilities
- Public Utilities
- Roof
- Composition, Shingle
- Sewer
- Sewer - Public
- Special Features
- Other
- Unincorporated Yn
- Yes
- Zoning
- X
Mortgage Calculator
Listing courtesy of The C Group from Real Brokerage Technologies. 831-601-8936
 Based on information from MLSListings MLS as of All data, including all measurements and calculations of area, is obtained from various sources and has not been, and will not be, verified by broker or MLS. All information should be independently reviewed and verified for accuracy. Properties may or may not be listed by the office/agent presenting the information.
Based on information from MLSListings MLS as of All data, including all measurements and calculations of area, is obtained from various sources and has not been, and will not be, verified by broker or MLS. All information should be independently reviewed and verified for accuracy. Properties may or may not be listed by the office/agent presenting the information.
Copyright 2024 MLSListings Inc. All rights reserved


