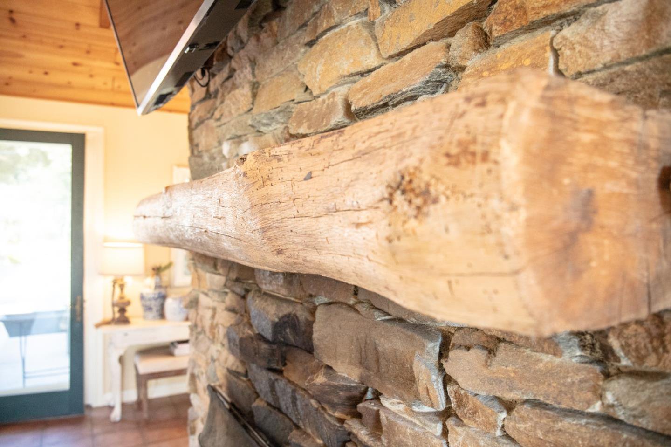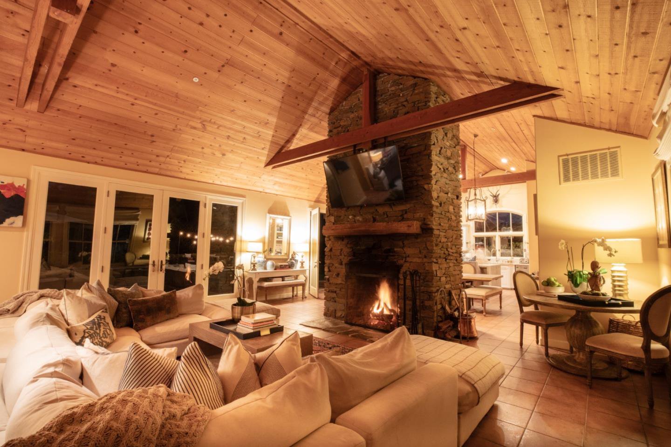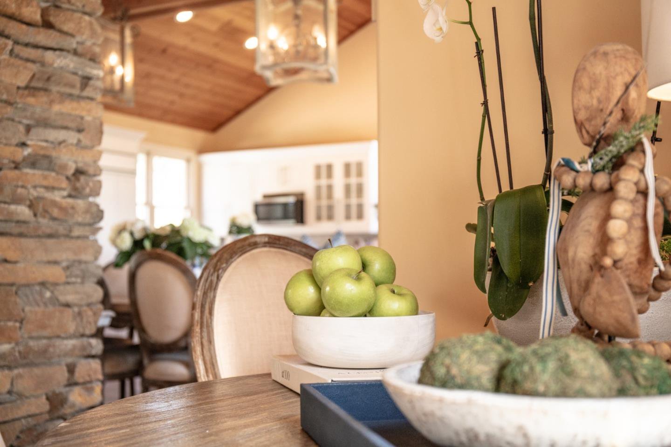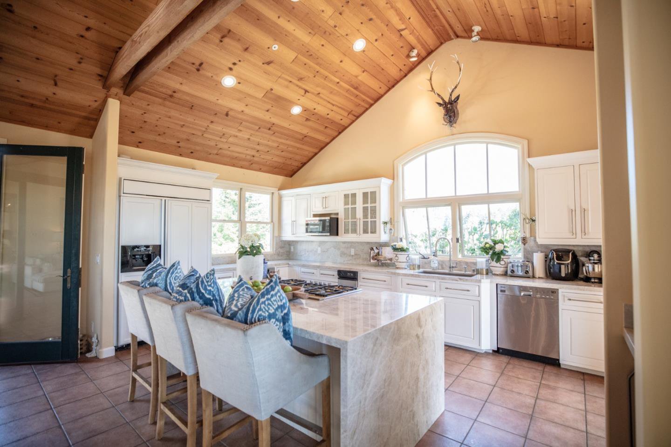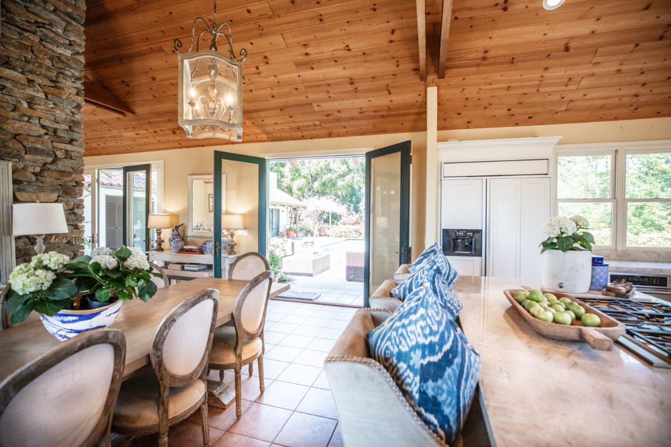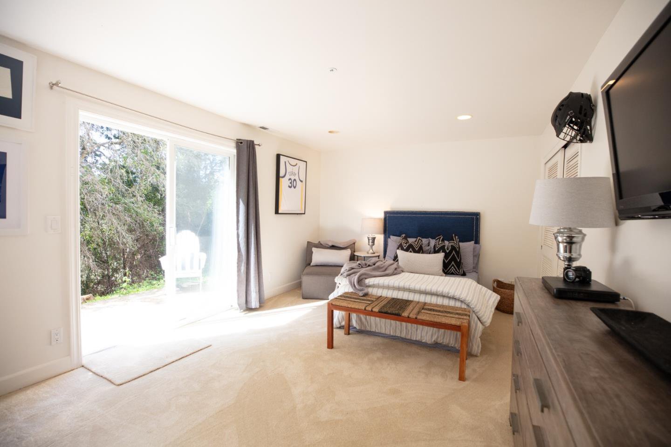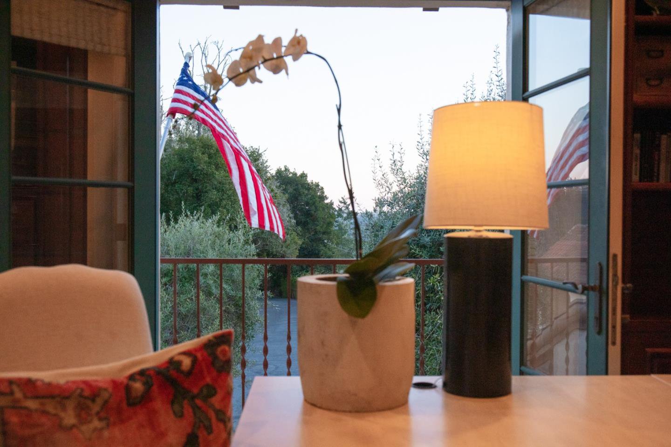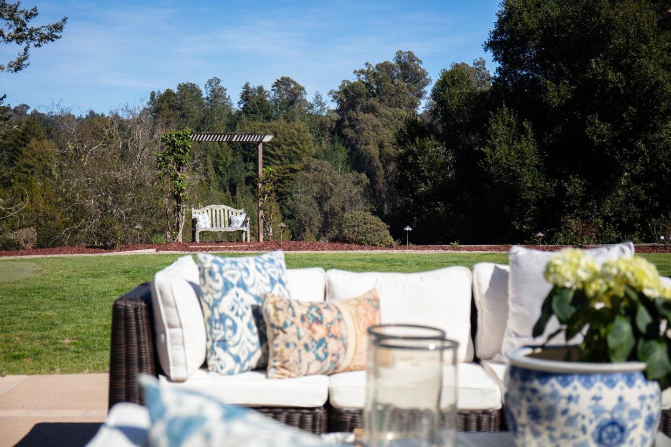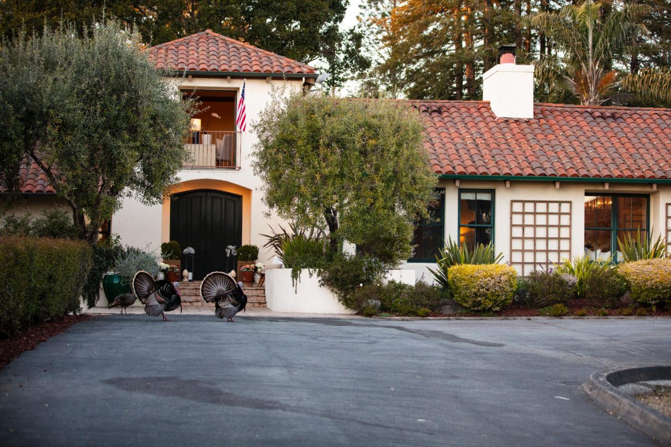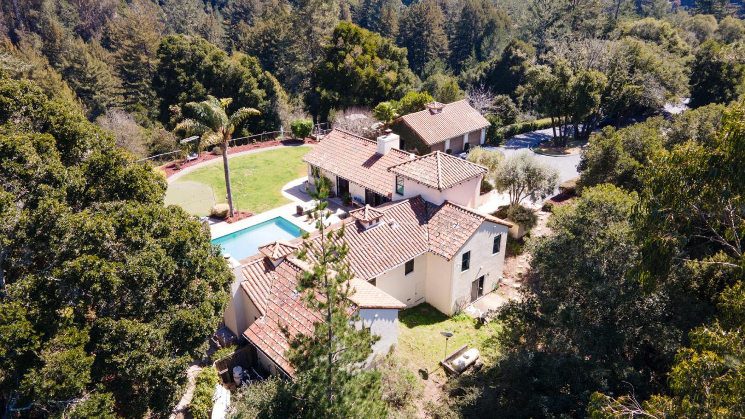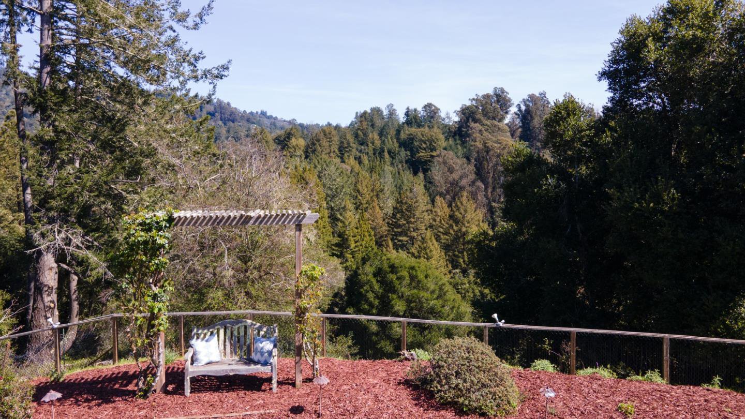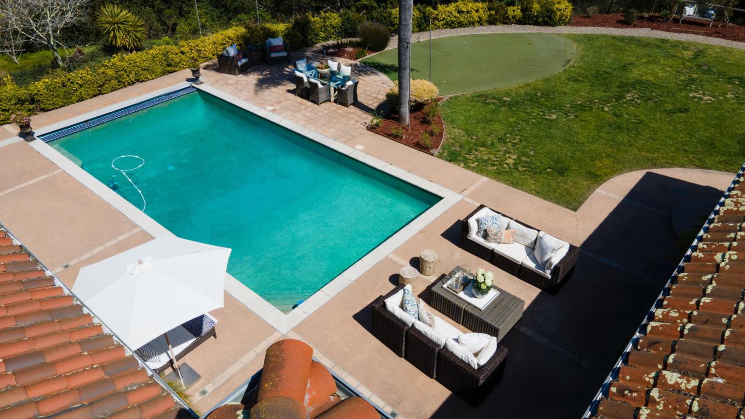33 Bear Valley RDG, Aptos, CA 95003
- $2,998,000
- 4
- BD
- 3
- BA
- 3,270
- SqFt
- List Price
- $2,998,000
- MLS#
- ML81958672
- Status
- ACTIVE
- Property Type
- res
- Bedrooms
- 4
- Total Bathrooms
- 3
- Full Bathrooms
- 3
- Sqft. of Residence
- 3,270
- Lot Size
- 69,740
- Listing Area
- Aptos
- Year Built
- 1997
Property Description
Welcome to 33 Bear Valley Ridge! This is the property you've been waiting for - a once in a lifetime, rare, sunny ridge-top property with views in all directions and out every window! Every corner of this stunning mountain-top Mediterranean property will take your breath away. Only 10 min from the beach and downtown Aptos, yet with the sense of a private estate in wine country. You won't get tired of the gorgeous 10 min drive from town that ushers you through soaring redwoods, lush orchards, picturesque barns, the historic Valencia Hall, Glaum Ranch, and past vineyards before you arrive at your private, gated drive. The well thought-out floor plan positions the main living areas in a separate wing from the bedrooms. As you enter, you'll be greeted by the grand great-room with vaulted cedar-plank ceilings centered around a towering wood-burning fireplace that produces a warm & cozy sensation on any given evening. Private primary-suite overlooking the pool deck. 3/4 bedrooms flank the pool deck for a seamless transition to the recreational aspect of the property. This rare & sunny ridge-top provides all-day sun. Generac generator system, Starlink high-speed network, well with storage tanks, and so much more. The quality of life at this property is unmatched, absolutely a must see.
Additional Information
- Acres
- 1.60
- Age
- 27
- Amenities
- Open Beam Ceiling, Walk-in Closet, High Ceiling
- Bathroom Features
- Double Sinks, Stall Shower, Tub with Jets, Updated Bath
- Cooling System
- None
- Energy Features
- Ceiling Insulation, Double Pane Windows, Energy Star Appliances, Energy Star HVAC, Energy Star Lighting, Insulation - Floor, Low Flow Shower, Low Flow Toilet, Tankless Water Heater, Thermostat Controller, Walls Insulated
- Family Room
- Kitchen / Family Room Combo
- Fence
- Fenced Back, Gate
- Fireplace Description
- Wood Burning
- Floor Covering
- Tile, Carpet
- Foundation
- Quake Bracing, Piling, Combination, Concrete Perimeter, Concrete Slab, Crawl Space
- Garage Parking
- Detached Garage, Electric Gate, Gate / Door Opener, Room for Oversized Vehicle
- Heating System
- Central Forced Air, Central Forced Air - Gas, Fireplace
- Laundry Facilities
- Gas Hookup, Tub / Sink
- Living Area
- 3,270
- Lot Description
- Views, Grade - Varies, Grade - Mostly Level, Private / Secluded
- Lot Size
- 69,740
- Neighborhood
- Aptos
- Other Rooms
- Great Room, Library, Loft, Attic, Formal Entry, Laundry Room
- Other Utilities
- Generator, Individual Electric Meters, Propane On Site
- Pool Description
- Pool - Heated, Pool - Cover, Pool - Sweep, Spa / Hot Tub
- Roof
- Tile
- Sewer
- Septic Connected
- Style
- Country English, Luxury, Mediterranean, Spanish
- Unincorporated Yn
- Yes
- View
- Hills, View of Mountains, Ocean View, Pasture, Ridge, Valley View, Forest / Woods, Orchard, Garden / Greenbelt
- Zoning
- SU
Mortgage Calculator
Listing courtesy of Brian Brunetti from Sotheby's International Realty. 831-239-9890
 Based on information from MLSListings MLS as of All data, including all measurements and calculations of area, is obtained from various sources and has not been, and will not be, verified by broker or MLS. All information should be independently reviewed and verified for accuracy. Properties may or may not be listed by the office/agent presenting the information.
Based on information from MLSListings MLS as of All data, including all measurements and calculations of area, is obtained from various sources and has not been, and will not be, verified by broker or MLS. All information should be independently reviewed and verified for accuracy. Properties may or may not be listed by the office/agent presenting the information.
Copyright 2024 MLSListings Inc. All rights reserved


































