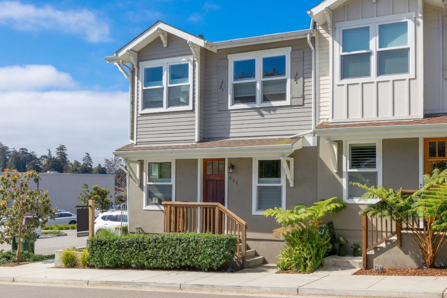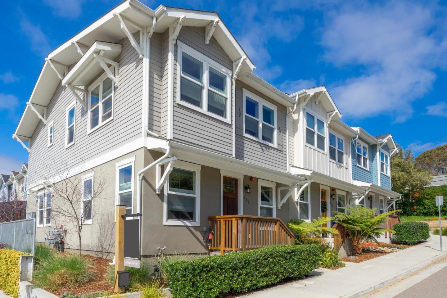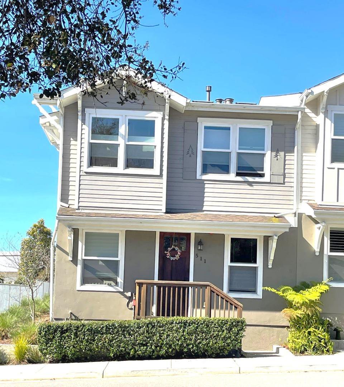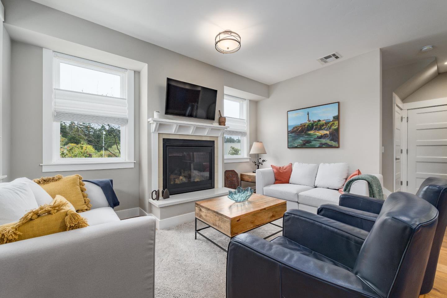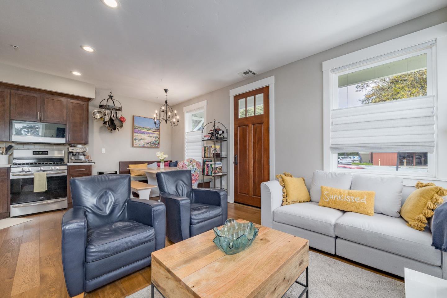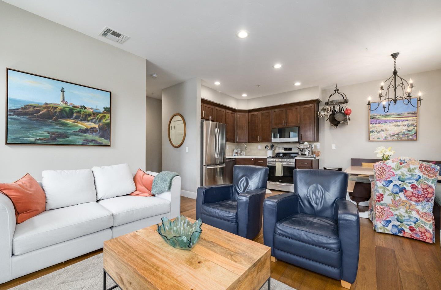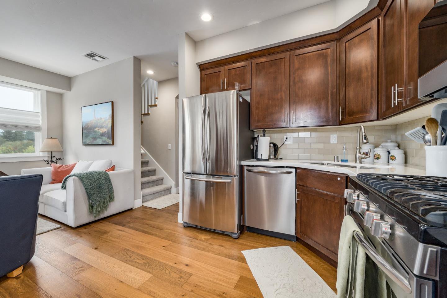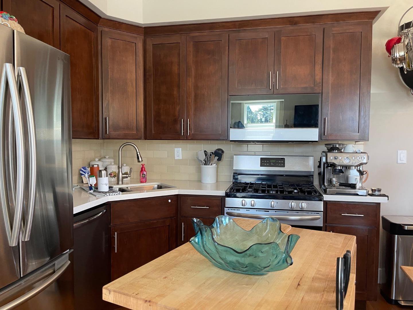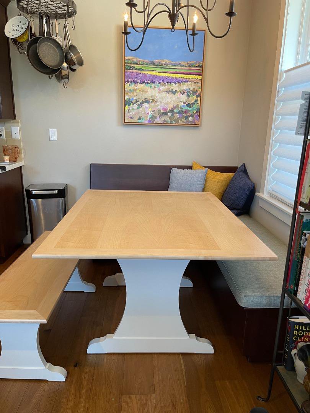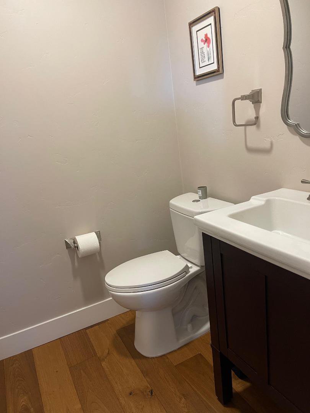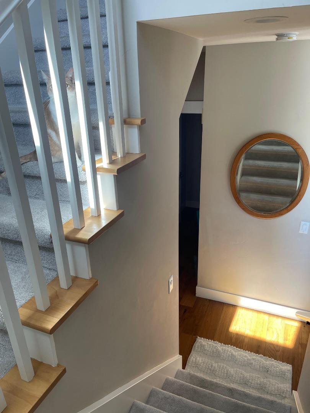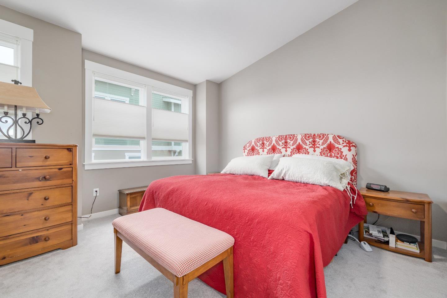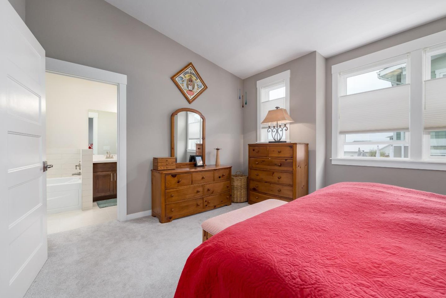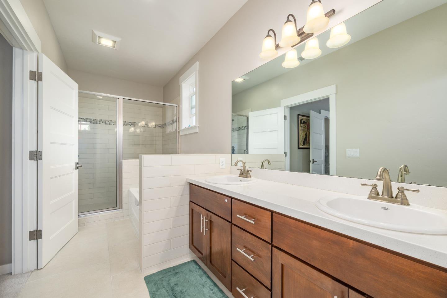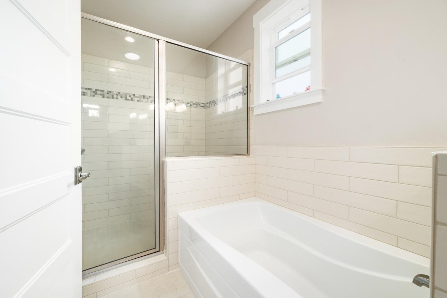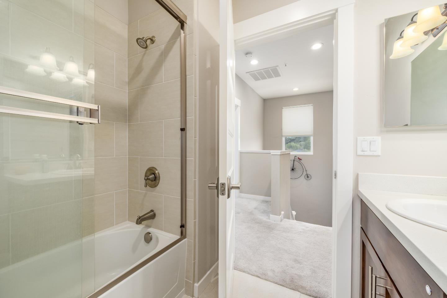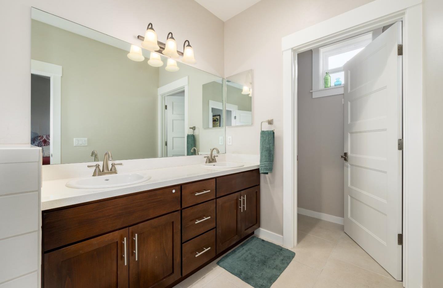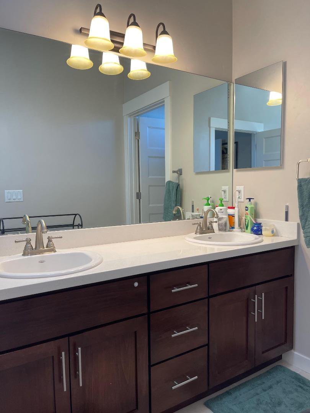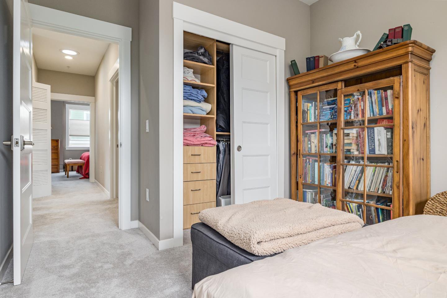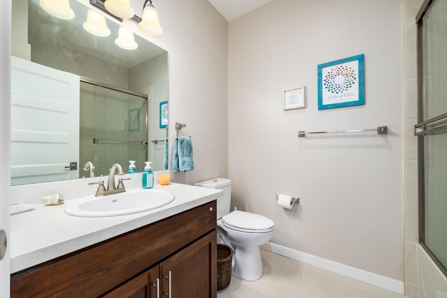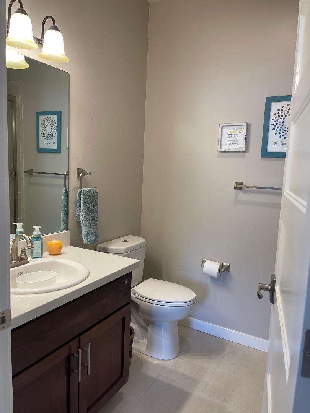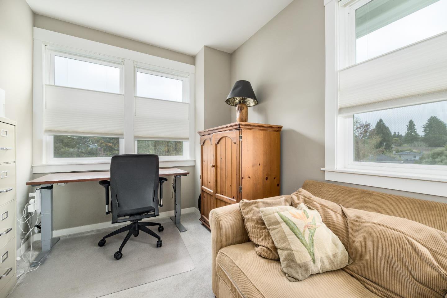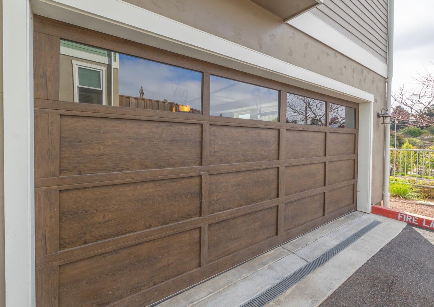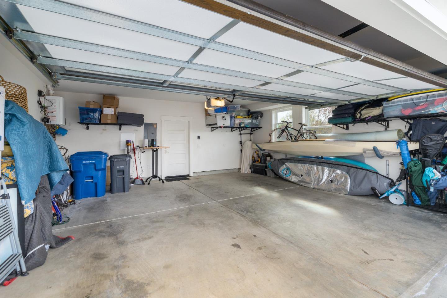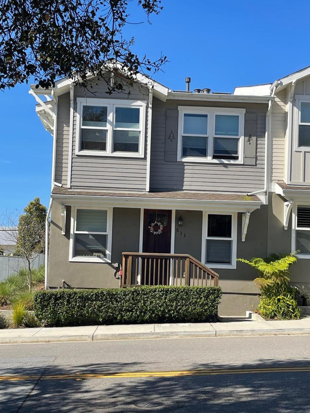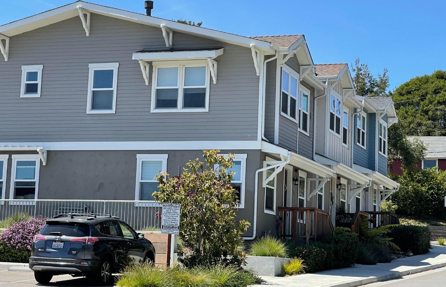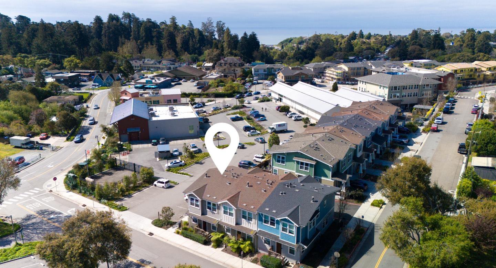511 Cathedral DR, Aptos, CA 95003
- $1,075,000
- 3
- BD
- 3
- BA
- 1,420
- SqFt
- Sold Price
- $1,075,000
- List Price
- $1,100,000
- Closing Date
- May 03, 2024
- MLS#
- ML81958384
- Status
- SOLD
- Property Type
- con
- Bedrooms
- 3
- Total Bathrooms
- 3
- Full Bathrooms
- 2
- Partial Bathrooms
- 1
- Sqft. of Residence
- 1,420
- Lot Size
- 1,067
- Year Built
- 2018
Property Description
Nestled between majestic redwoods and the sparkling ocean, this pristine 3-bedroom townhome offers a unique coastal living experience. Built in 2018, this exclusive property is one of the few townhomes in Aptos Village- it boasts modern amenities and a pristine interior that feels brand new. Enjoy abundant natural light in this end unit, creating a warm and inviting atmosphere. The next phase being built in Aptos Village will all be rentals...buy this one now. Convenience is key with an attached TWO-car garage (some units only have 1-car), this provides easy access and storage space for your vehicles and belongings. Whether you seek a full-time residence or a part-time getaway, this home caters to your lifestyle needs. Live the "Walk & Roll" lifestyle and Indulge in the vibrant community of eateries, wineries, and events just a short stroll away, or head to Rio Del Mar beach for a day of relaxation and recreation. Explore the natural beauty of Nisene Marks park right from your doorstep, offering endless opportunities for hiking, biking, and forest adventures.
Additional Information
- Acres
- 0.02
- Age
- 6
- Amenities
- Skylight, Walk-in Closet
- Association Fee
- $270
- Association Fee Includes
- Common Area Electricity, Insurance - Common Area, Reserves
- Bathroom Features
- Double Sinks, Dual Flush Toilet, Granite, Primary - Stall Shower(s), Shower and Tub, Shower over Tub - 1, Stone, Tub in Primary Bedroom
- Bedroom Description
- Walk-in Closet
- Building Name
- Aptos Village
- Cooling System
- None
- Energy Features
- Double Pane Windows, Energy Star Appliances, Insulation - Per Owner, Low Flow Toilet, Tankless Water Heater, Walls Insulated
- Family Room
- No Family Room
- Fence
- None
- Fireplace Description
- Gas Burning, Gas Log, Living Room
- Floor Covering
- Carpet, Tile, Vinyl / Linoleum, Wood
- Foundation
- Concrete Slab
- Garage Parking
- Attached Garage
- Heating System
- Central Forced Air
- Laundry Facilities
- Electricity Hookup (220V), Gas Hookup, Inside, Upper Floor, Washer / Dryer
- Living Area
- 1,420
- Lot Description
- Grade - Gently Sloped, Regular
- Lot Size
- 1,067
- Neighborhood
- Aptos
- Other Rooms
- None
- Other Utilities
- Public Utilities
- Roof
- Composition
- Sewer
- Sewer - Public
- Special Features
- None
- Style
- Contemporary, Modern / High Tech
- Unincorporated Yn
- Yes
- Unit Description
- End Unit, Unit Faces Street
- View
- Neighborhood
- Year Built
- 2018
- Zoning
- Residential TH
Mortgage Calculator
Listing courtesy of Lyng & Watson from Christie's International Real Estate Sereno. 831-254-8654
Selling Office: 7JLP0. Based on information from MLSListings MLS as of All data, including all measurements and calculations of area, is obtained from various sources and has not been, and will not be, verified by broker or MLS. All information should be independently reviewed and verified for accuracy. Properties may or may not be listed by the office/agent presenting the information.
Based on information from MLSListings MLS as of All data, including all measurements and calculations of area, is obtained from various sources and has not been, and will not be, verified by broker or MLS. All information should be independently reviewed and verified for accuracy. Properties may or may not be listed by the office/agent presenting the information.
Copyright 2024 MLSListings Inc. All rights reserved
