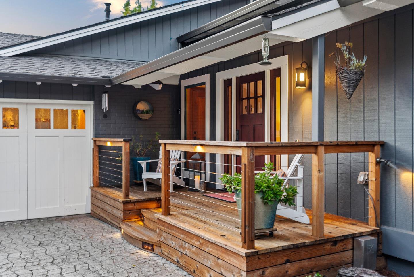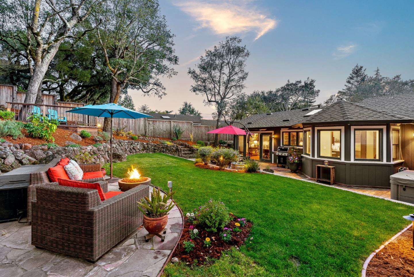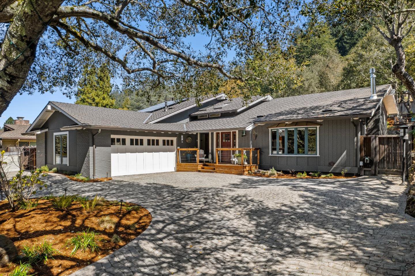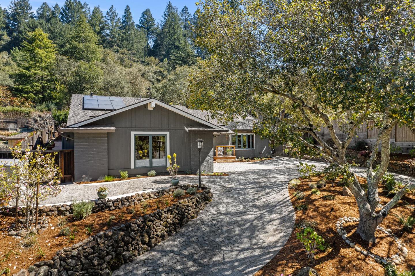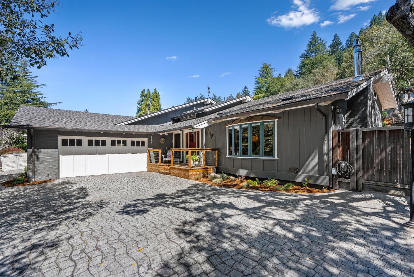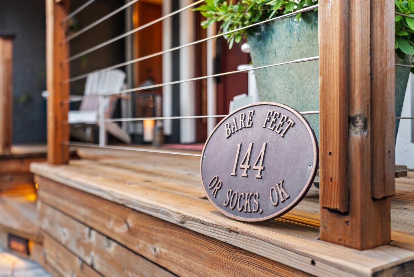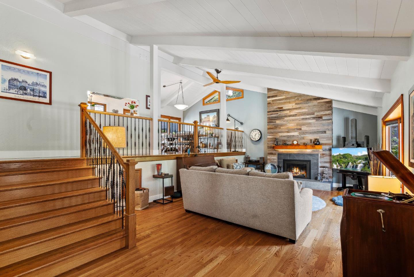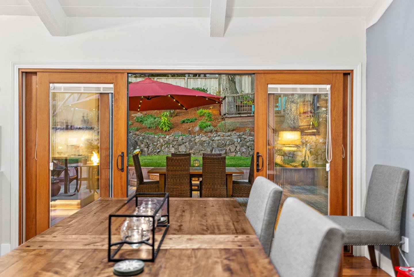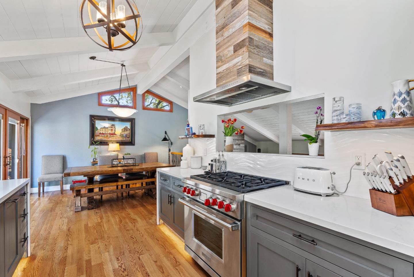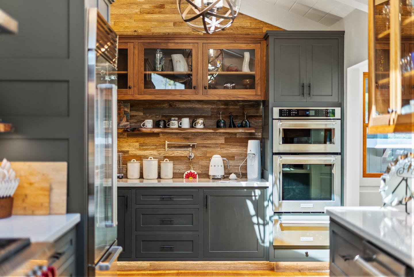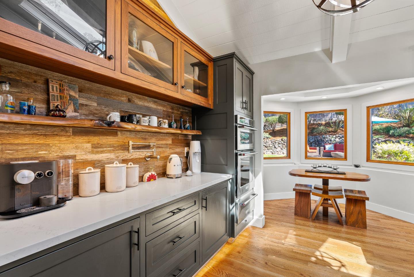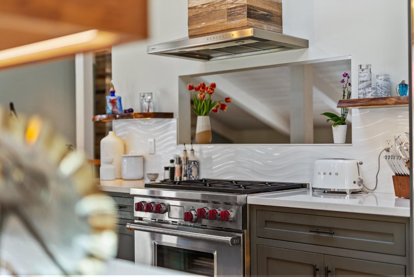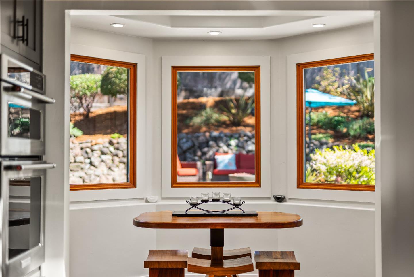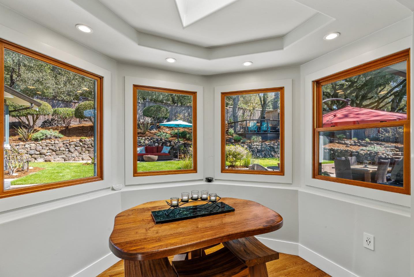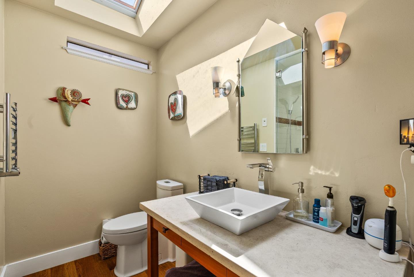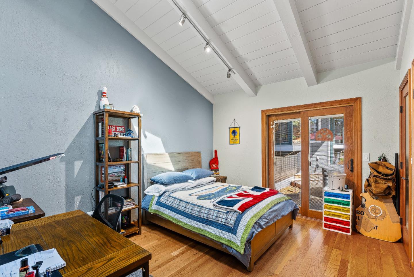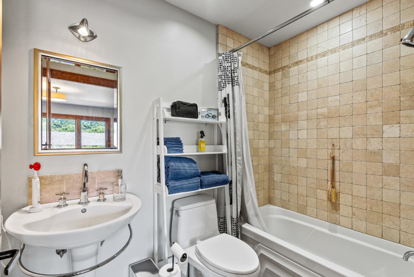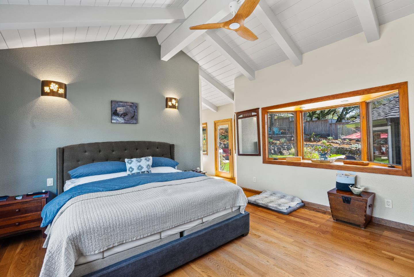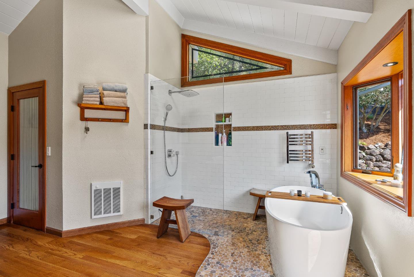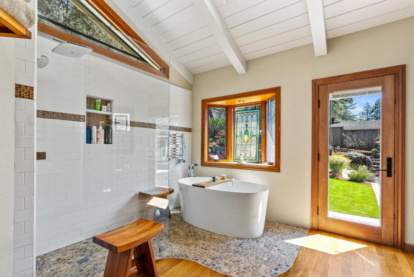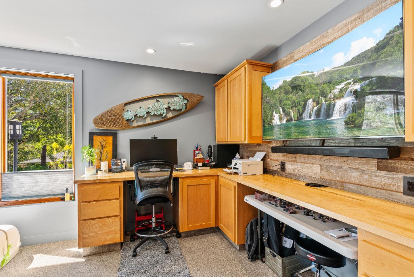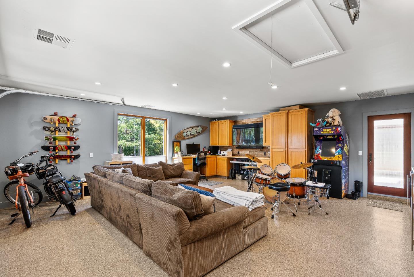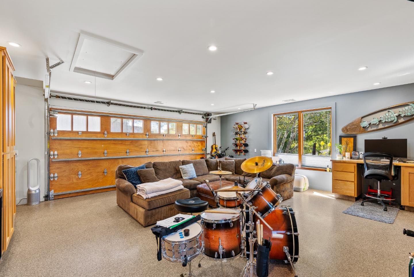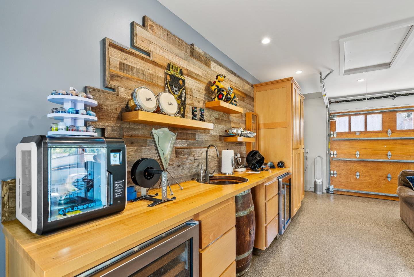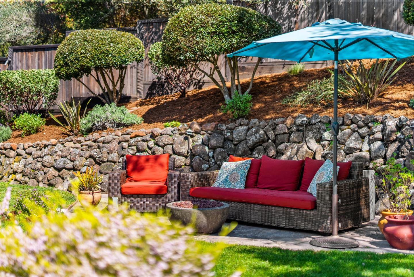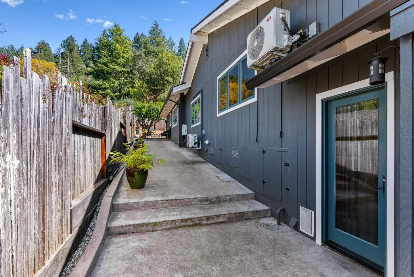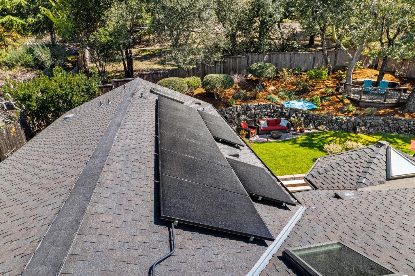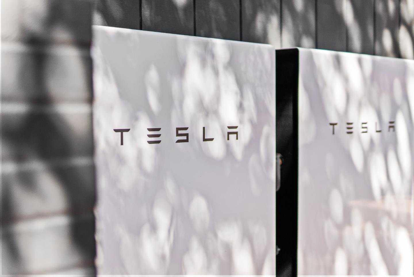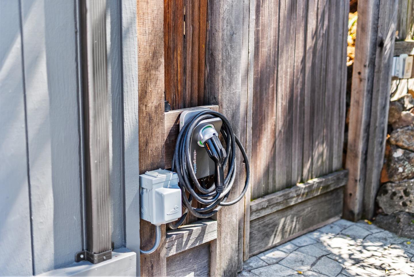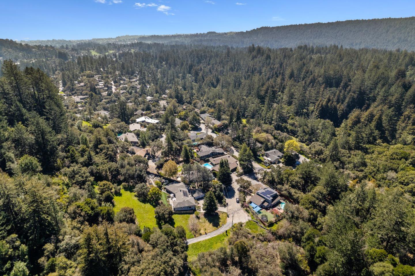144 Ponderosa DR, Santa Cruz, CA 95060
- $2,100,000
- 3
- BD
- 3
- BA
- 2,364
- SqFt
- List Price
- $2,100,000
- Closing Date
- Jun 03, 2024
- MLS#
- ML81958350
- Status
- CONTINGENT
- Property Type
- res
- Bedrooms
- 3
- Total Bathrooms
- 3
- Full Bathrooms
- 3
- Sqft. of Residence
- 2,364
- Lot Size
- 12,023
- Listing Area
- Scotts Valley
- Year Built
- 1977
Property Description
Rolling Woods masterpiece! This turnkey gem will wow you with many tasteful upgrades and custom finishes throughout! This spacious, split-level retreat has indoor & outdoor living with a serene backyard thats perfect for entertaining and relaxation. This home shines from the inside & out with Johnson Art Studio custom lighting. The kitchen includes custom soft-close, dovetail cabinets, walnut upper cabinets, floating walnut live edge shelves, quartz counters, Wolf, Sub-zero, and Kitchenaid applicances. The kitchen & dining area open on to a private, fenced backyard with lush grass, beautiful Ipe deck, al fresco dining & BBQ area, fire pit, outdoor movie screen, and view deck! 2 of the 3 generous bedrooms are en suite! The 3 bathrooms were remodeled, including a steam shower with integrated Bluetooth speakers, Kohler fixtures, & a free-standing deep bathtub. The home also features solar panels & 2 Tesla powerwalls. The garage is used as a home office & recreation room yet can still function as garage-buyer's choice! Just minutes to HWYs 17 & 1, Scotts Valley ,& Santa Cruz Beaches/Downtown! Walkable to Brook Knoll Elementary & hiking/biking trails. Close to Pasatiempo Golf Course & Horse Show Grounds. Central to Los Gatos/Bay Area & Monterey/Carmel. Tons of parking. A Must See!
Additional Information
- Acres
- 0.28
- Age
- 47
- Amenities
- Bay Window, Garden Window, High Ceiling, Open Beam Ceiling, Skylight, Vaulted Ceiling, Video / Audio System, Walk-in Closet
- Bathroom Features
- Double Sinks, Dual Flush Toilet, Primary - Oversized Tub, Shower and Tub, Shower over Tub - 1, Stall Shower, Steam Shower, Updated Bath
- Bedroom Description
- More than One Primary Bedroom, Primary Suite / Retreate - 2+, Walk-in Closet
- Cooling System
- Ceiling Fan, Multi-Zone
- Energy Features
- Double Pane Windows, Solar Power, Solar Power On Grid
- Family Room
- Separate Family Room
- Fence
- Wood
- Fireplace Description
- Gas Starter, Living Room
- Floor Covering
- Wood
- Foundation
- Concrete Perimeter, Crawl Space
- Garage Parking
- Attached Garage, Common Parking Area, Drive Through, Electric Car Hookup, On Street
- Heating System
- Central Forced Air, Electric
- Laundry Facilities
- Electricity Hookup (220V), Gas Hookup, In Utility Room, Upper Floor
- Living Area
- 2,364
- Lot Description
- Grade - Sloped Up
- Lot Size
- 12,023
- Neighborhood
- Scotts Valley
- Other Rooms
- Attic, Den / Study / Office, Utility Room
- Other Utilities
- Natural Gas, Public Utilities, Solar Panels - Owned
- Roof
- Composition, Shingle
- Sewer
- Existing Septic, Septic Engineered
- Unincorporated Yn
- Yes
- View
- Forest / Woods
- Zoning
- R-1-15
Mortgage Calculator
Listing courtesy of Robert Carling from David Lyng Real Estate. 831-818-0770
 Based on information from MLSListings MLS as of All data, including all measurements and calculations of area, is obtained from various sources and has not been, and will not be, verified by broker or MLS. All information should be independently reviewed and verified for accuracy. Properties may or may not be listed by the office/agent presenting the information.
Based on information from MLSListings MLS as of All data, including all measurements and calculations of area, is obtained from various sources and has not been, and will not be, verified by broker or MLS. All information should be independently reviewed and verified for accuracy. Properties may or may not be listed by the office/agent presenting the information.
Copyright 2024 MLSListings Inc. All rights reserved

