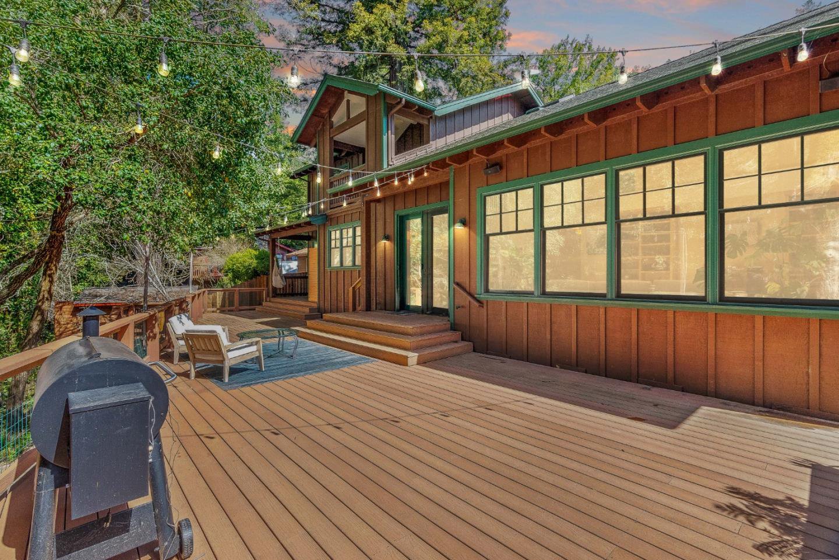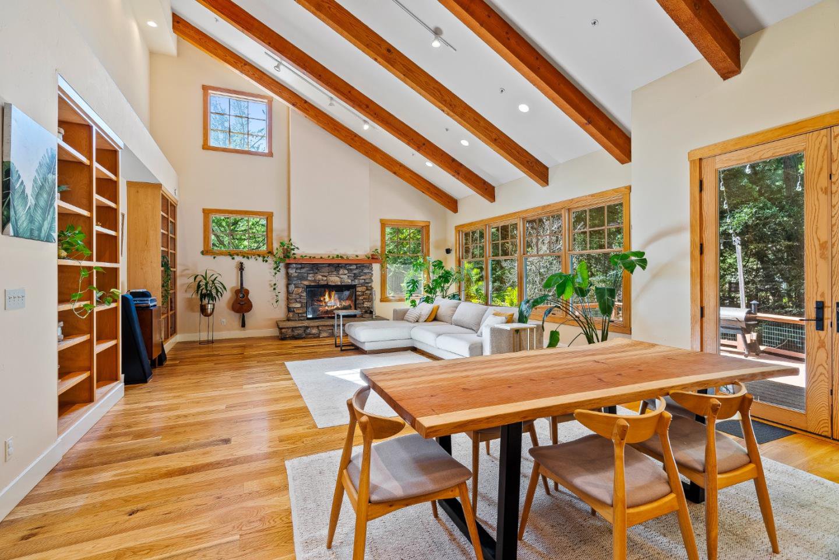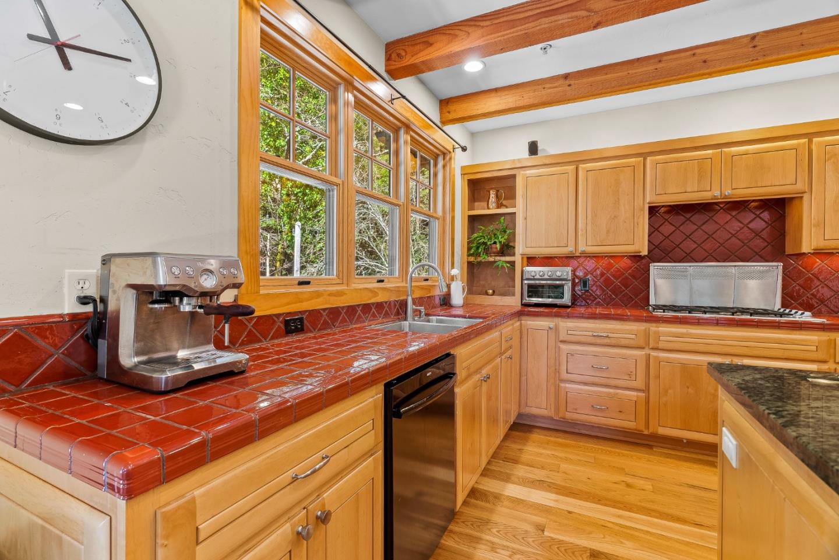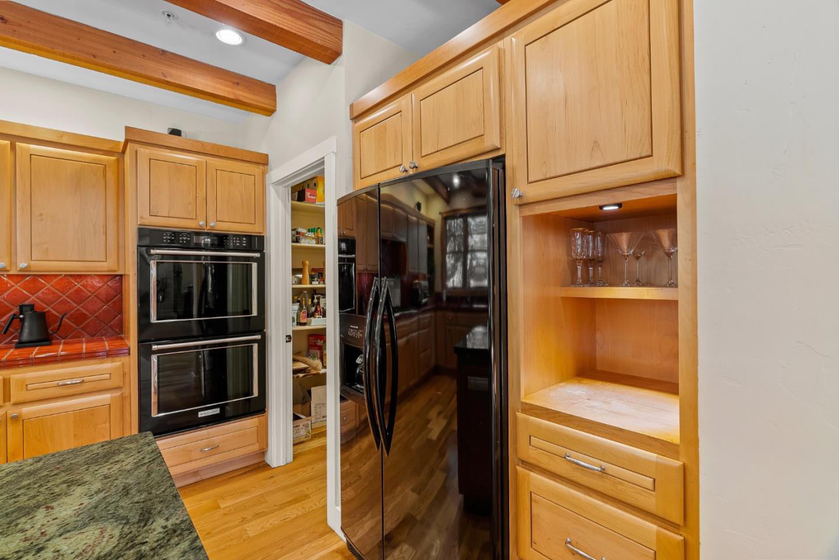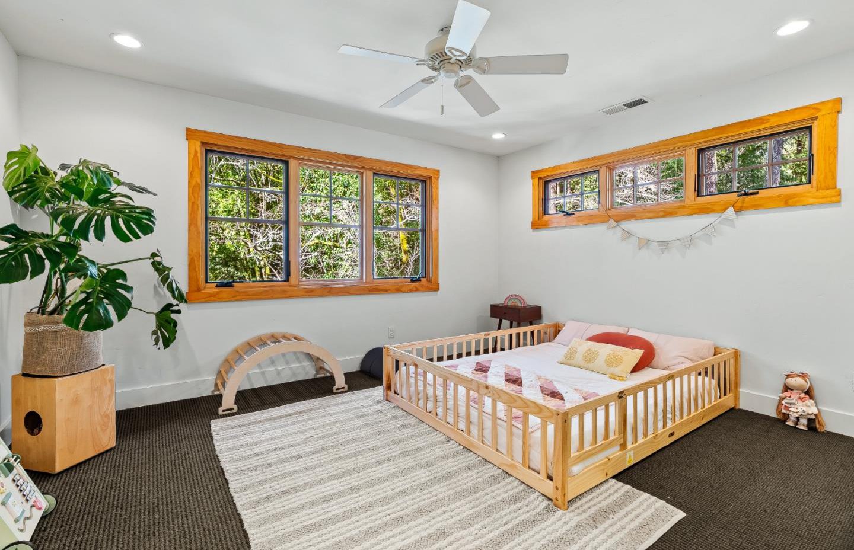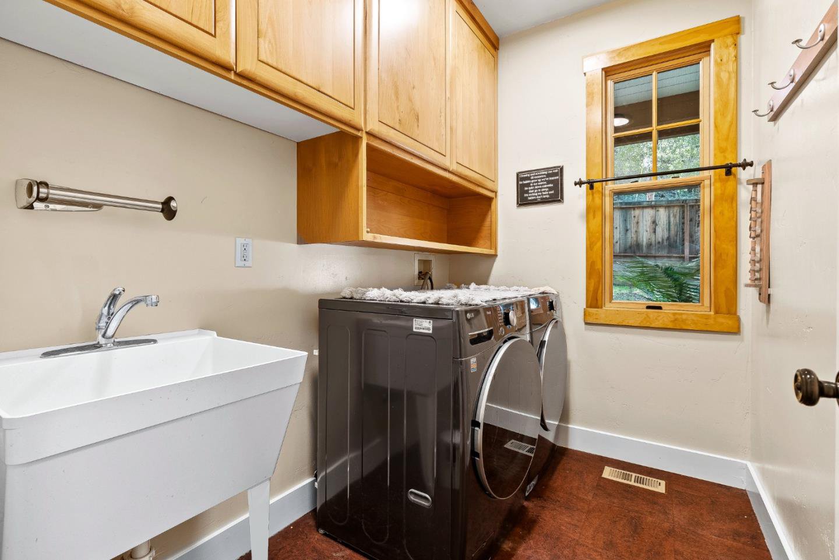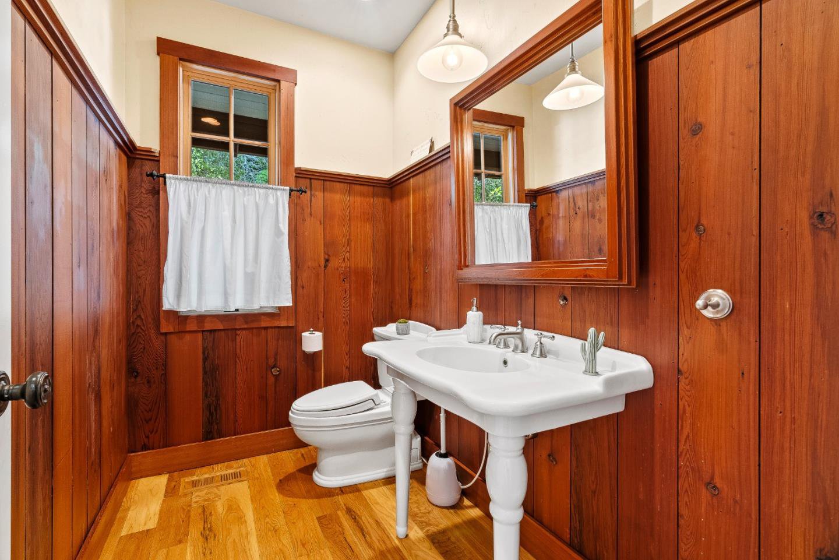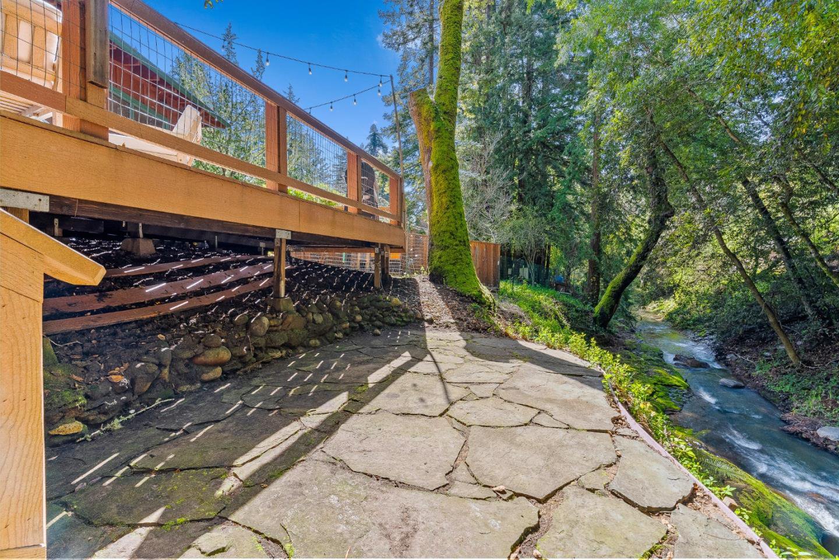9984 Love Creek RD, Ben Lomond, CA 95005
- $1,300,000
- 3
- BD
- 3
- BA
- 2,372
- SqFt
- Sold Price
- $1,300,000
- List Price
- $1,299,000
- Closing Date
- Apr 22, 2024
- MLS#
- ML81957109
- Status
- SOLD
- Property Type
- res
- Bedrooms
- 3
- Total Bathrooms
- 3
- Full Bathrooms
- 2
- Partial Bathrooms
- 1
- Sqft. of Residence
- 2,372
- Lot Size
- 9,104
- Listing Area
- Ben Lomond
- Year Built
- 2005
Property Description
Exquisite residence, meticulously crafted in 2005, nestled in the heart of downtown Ben Lomond. The main level boasts soaring cathedral ceilings in the living room, fostering a sense of awe and capturing the tranquility of the creekside surroundings. An expansive kitchen awaits, featuring double ovens, a generous cooking island, and all-wood cabinetsan entertainer's delight. The ground floor primary bedroom serves as a luxurious retreat, showcasing a walk-in cedar floor closet and expansive sliding doors leading to a 1200 sqft deck overlooking Love Creek. The primary bath is an elegant space with a walk-in shower and stunning slate tile. Ascending to the second level, a loft provides an ideal work-from-home office space, complemented by a charming deck offering a serene setting to appreciate nature's abundant sights and sounds. Each of the three bedrooms on this level is equipped with ceiling fans, carpeting, and built-in closets. Delightful details grace the home, including old-growth redwood wainscoting in the first-floor half bath. Additional convenience is found in the extra attic space, accessible through the walk-in closet in the third bedroom.
Additional Information
- Acres
- 0.21
- Age
- 19
- Amenities
- Open Beam Ceiling, Vaulted Ceiling, High Ceiling
- Bathroom Features
- Shower over Tub - 1, Double Sinks, Tile, Tub in Primary Bedroom, Half on Ground Floor
- Bedroom Description
- Primary Suite / Retreat, Walk-in Closet, Primary Bedroom on Ground Floor, Ground Floor Bedroom
- Cooling System
- Ceiling Fan
- Energy Features
- Low Flow Shower, Low Flow Toilet
- Family Room
- No Family Room
- Fence
- Wood, Chain Link
- Fireplace Description
- Wood Burning
- Floor Covering
- Tile, Carpet, Wood
- Foundation
- Concrete Perimeter
- Garage Parking
- Attached Garage
- Heating System
- Forced Air
- Laundry Facilities
- Inside
- Living Area
- 2,372
- Lot Size
- 9,104
- Neighborhood
- Ben Lomond
- Other Rooms
- Laundry Room
- Other Utilities
- Public Utilities, Natural Gas
- Roof
- Shingle, Composition
- Sewer
- Existing Septic, Septic Engineered
- View
- Forest / Woods, View of Mountains, Other Water, River / Stream, Water, Water Front
- Zoning
- R-1-15
Mortgage Calculator
Listing courtesy of Brant Schenk from eXp Realty of California Inc. 831-227-5739
Selling Office: 7C1734. Based on information from MLSListings MLS as of All data, including all measurements and calculations of area, is obtained from various sources and has not been, and will not be, verified by broker or MLS. All information should be independently reviewed and verified for accuracy. Properties may or may not be listed by the office/agent presenting the information.
Based on information from MLSListings MLS as of All data, including all measurements and calculations of area, is obtained from various sources and has not been, and will not be, verified by broker or MLS. All information should be independently reviewed and verified for accuracy. Properties may or may not be listed by the office/agent presenting the information.
Copyright 2024 MLSListings Inc. All rights reserved


