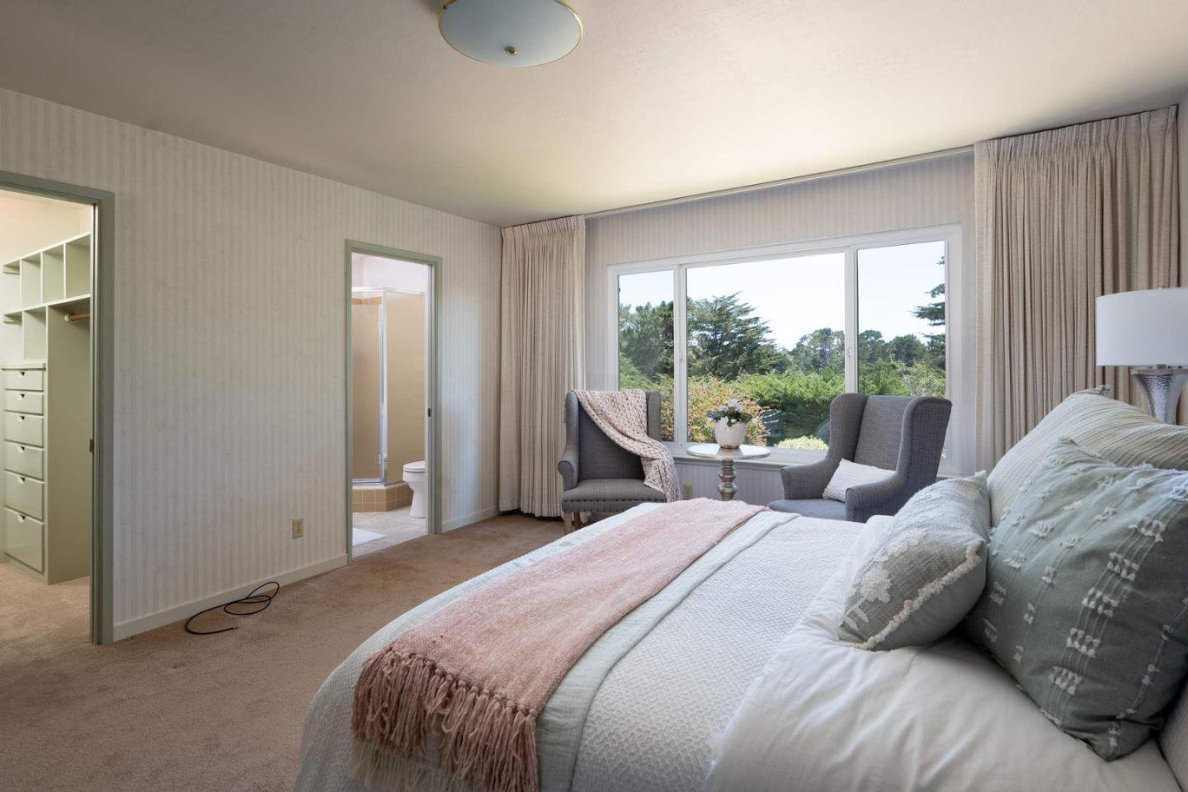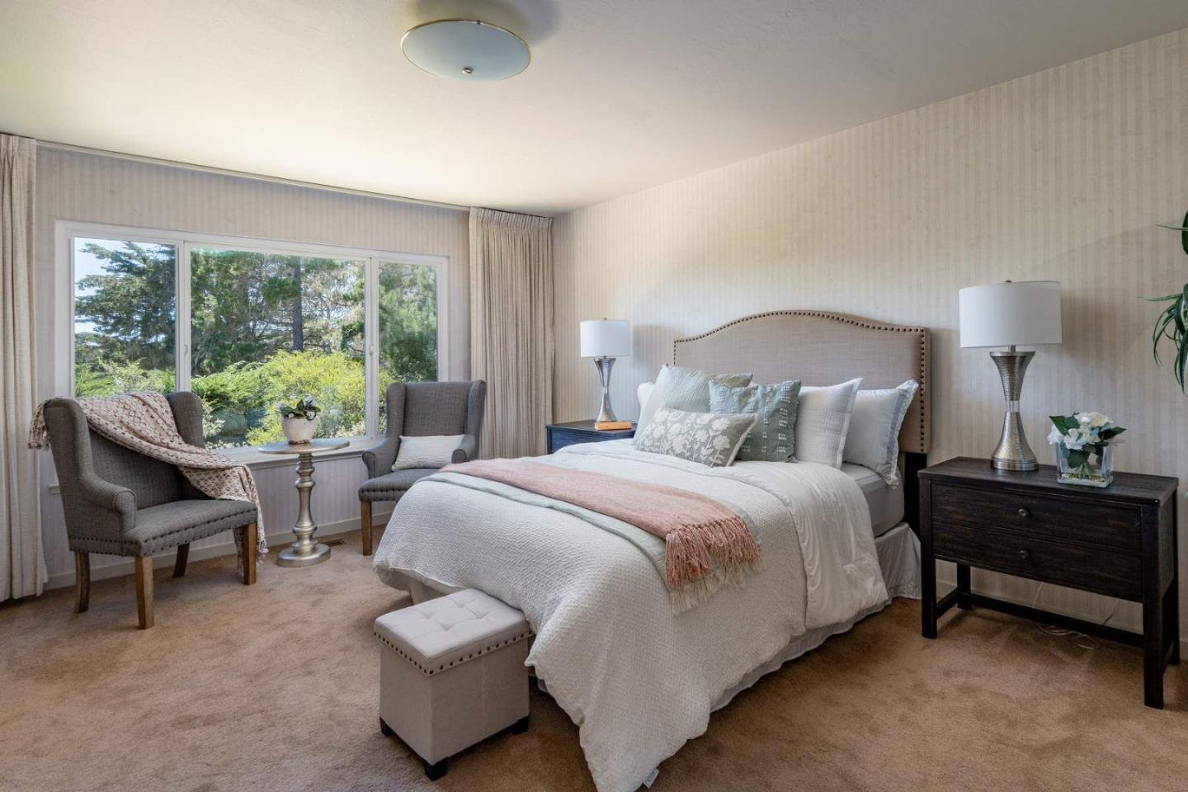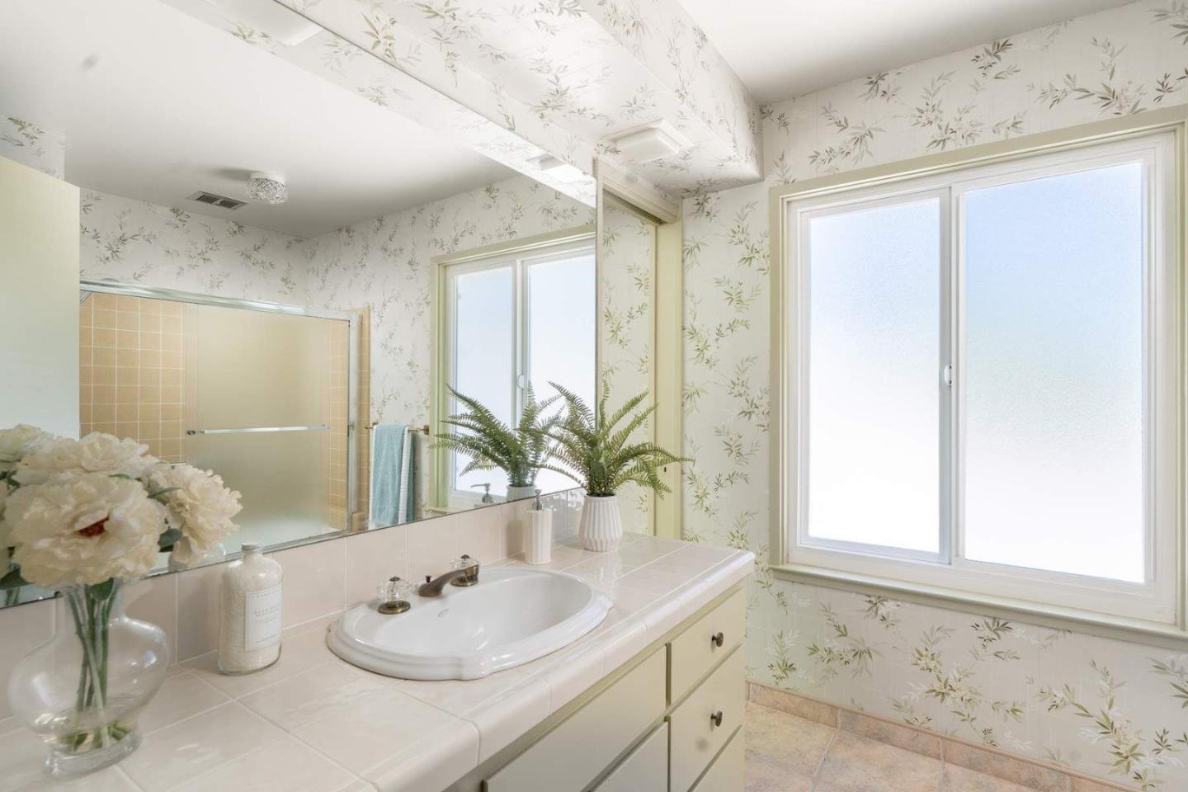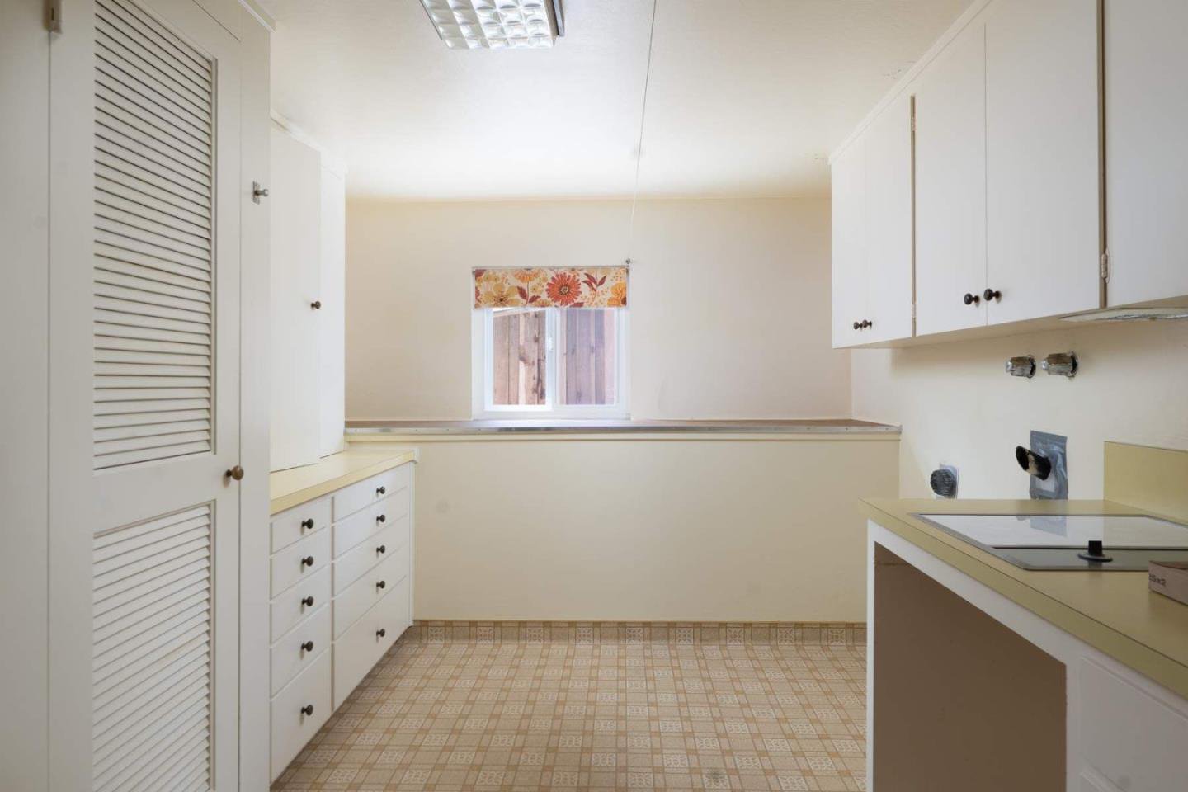3076 Strawberry Hill RD, Pebble Beach, CA 93953
- $2,388,800
- 3
- BD
- 3
- BA
- 2,654
- SqFt
- List Price
- $2,388,800
- Price Change
- ▼ $61,200 1714267293
- MLS#
- ML81954171
- Status
- ACTIVE
- Property Type
- res
- Bedrooms
- 3
- Total Bathrooms
- 3
- Full Bathrooms
- 3
- Sqft. of Residence
- 2,654
- Lot Size
- 10,000
- Listing Area
- Country Club East
- Year Built
- 1970
Property Description
Experience breathtaking treetop vistas and sunsets from this charming 3-bed, 3-bath home located in a quiet neighborhood of Pebble Beach. Revel in entertaining on the splendid deck, enveloped by majestic redwood trees and refreshing ocean breezes. The split-level design allows for versatile use - either as a private retreat or easily partitioned into two distinct living spaces. The home's upper level boasts vaulted ceilings, an open-concept kitchen & dining area, a convenient wet bar and abundant windows and light. Additionally, a spacious living room with fireplace, captivating views, and a primary suite featuring walk-in closets await. Descend to the lower level to discover two bedrooms, one bath, another inviting living room with a cozy fireplace, and a convenient kitchenette - perfect for guests, a rental, or multi-generational living. Cobblestone pavers encircle the residence and lead you to the oversized garage. Easy access to world-class golf, dining, beach, schools, and shopping.
Additional Information
- Acres
- 0.23
- Age
- 54
- Amenities
- High Ceiling, Open Beam Ceiling, Vaulted Ceiling, Walk-in Closet
- Bathroom Features
- Primary - Stall Shower(s), Shower over Tub - 1, Showers over Tubs - 2+, Stall Shower, Tile
- Bedroom Description
- Ground Floor Bedroom, Primary Bedroom on Ground Floor, Primary Suite / Retreat, Walk-in Closet
- Cooling System
- Ceiling Fan
- Energy Features
- Double Pane Windows, Low Flow Shower, Low Flow Toilet, Walls Insulated
- Family Room
- Separate Family Room
- Fence
- Wood
- Fireplace Description
- Gas Starter, Wood Burning
- Floor Covering
- Carpet, Tile
- Foundation
- Concrete Perimeter, Post and Pier
- Garage Parking
- Attached Garage, Golf Cart, Guest / Visitor Parking, Lighted Parking Area, Room for Oversized Vehicle, Uncovered Parking, Workshop in Garage
- Heating System
- Central Forced Air, Gas
- Laundry Facilities
- Electricity Hookup (110V), Electricity Hookup (220V), In Utility Room, Washer / Dryer
- Living Area
- 2,654
- Lot Description
- Grade - Gently Sloped, Grade - Sloped Down, Views
- Lot Size
- 10,000
- Neighborhood
- Country Club East
- Other Rooms
- Den / Study / Office, Laundry Room, Storage, Utility Room
- Other Utilities
- Public Utilities
- Roof
- Composition, Shingle
- Sewer
- Sewer - Public
- Special Features
- Bathroom Features, Grab Bars
- Style
- Custom
- Unincorporated Yn
- Yes
- View
- Forest / Woods, Neighborhood
- Zoning
- R-1
Mortgage Calculator
Listing courtesy of Jacqueline B Adams from Sotheby's International Realty. 831-277-0971
 Based on information from MLSListings MLS as of All data, including all measurements and calculations of area, is obtained from various sources and has not been, and will not be, verified by broker or MLS. All information should be independently reviewed and verified for accuracy. Properties may or may not be listed by the office/agent presenting the information.
Based on information from MLSListings MLS as of All data, including all measurements and calculations of area, is obtained from various sources and has not been, and will not be, verified by broker or MLS. All information should be independently reviewed and verified for accuracy. Properties may or may not be listed by the office/agent presenting the information.
Copyright 2024 MLSListings Inc. All rights reserved









































