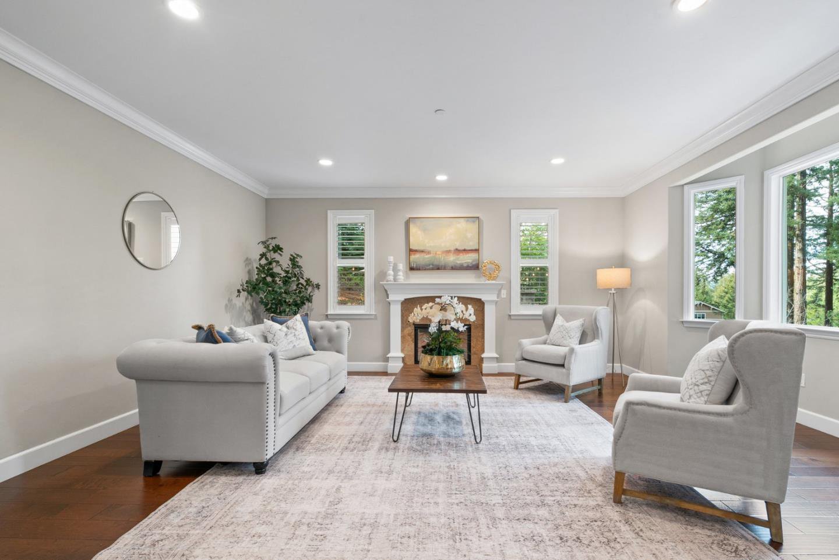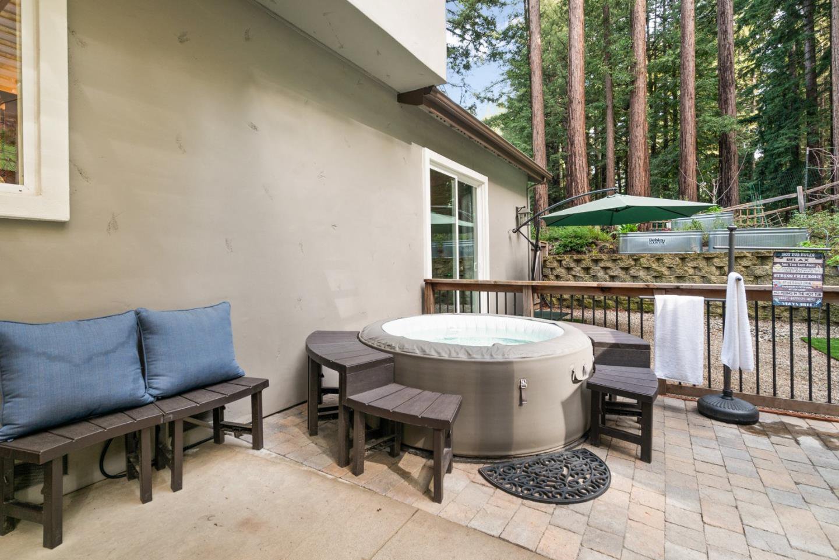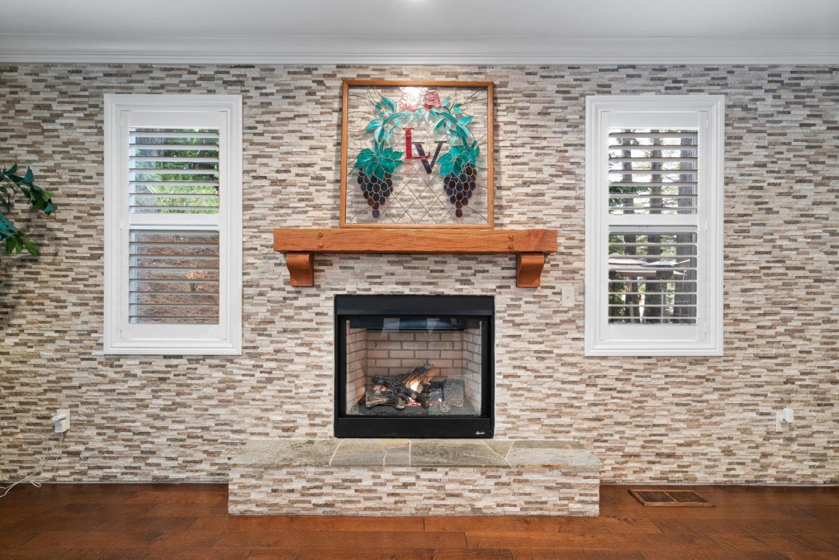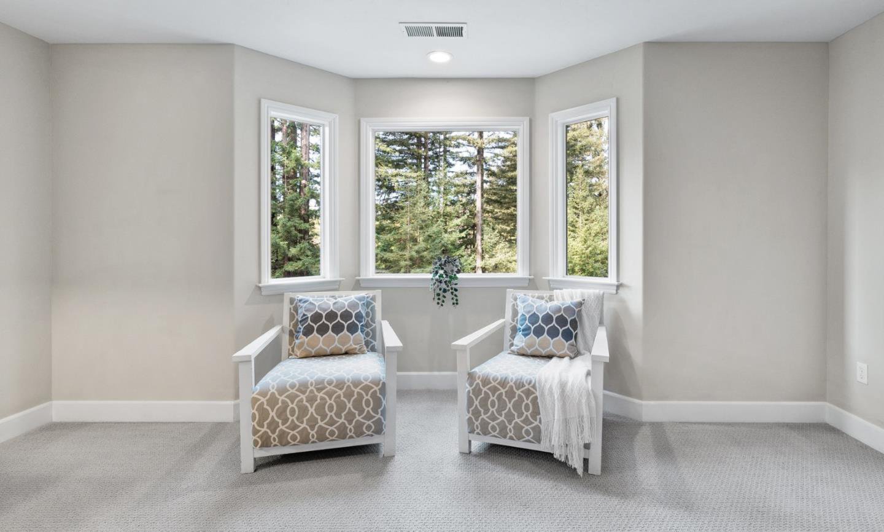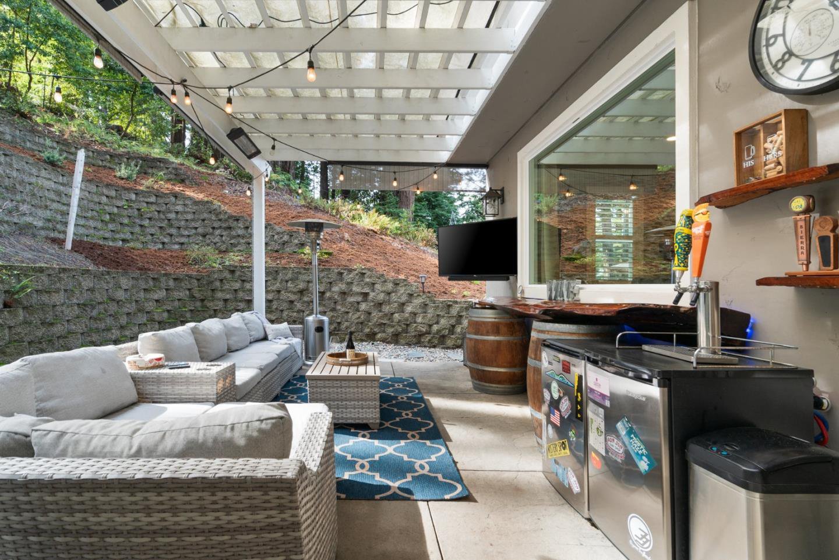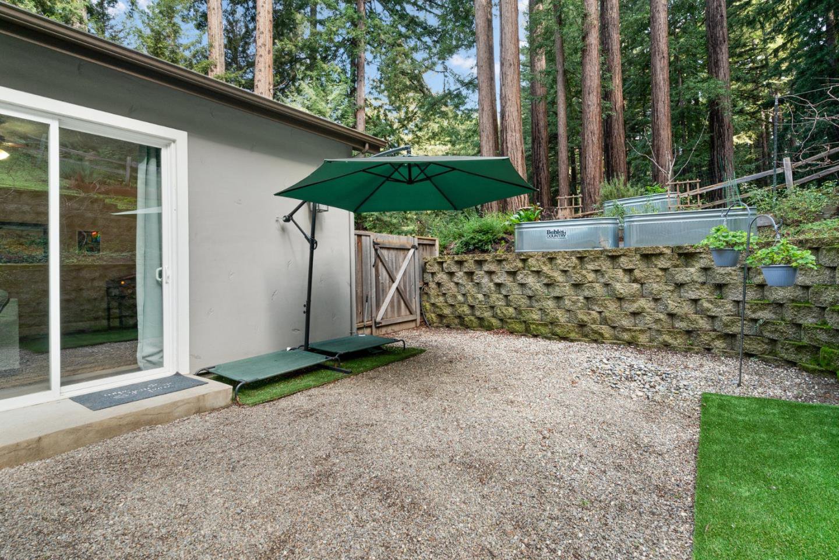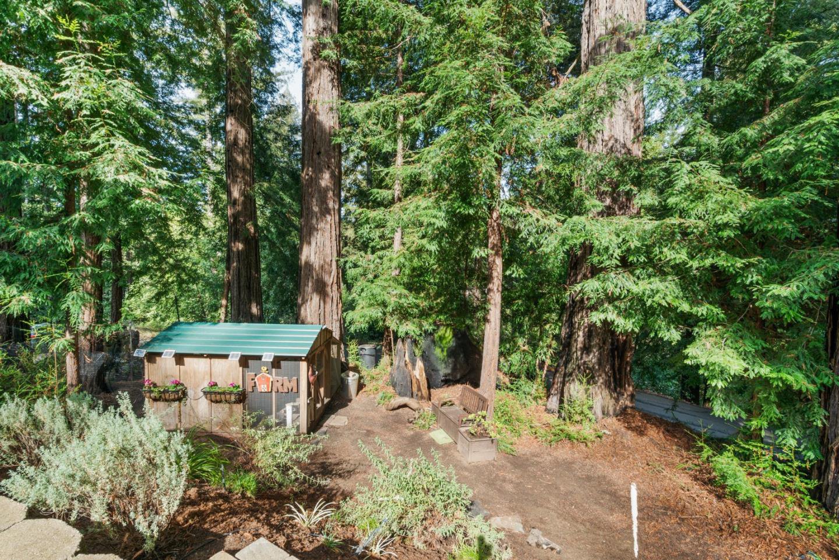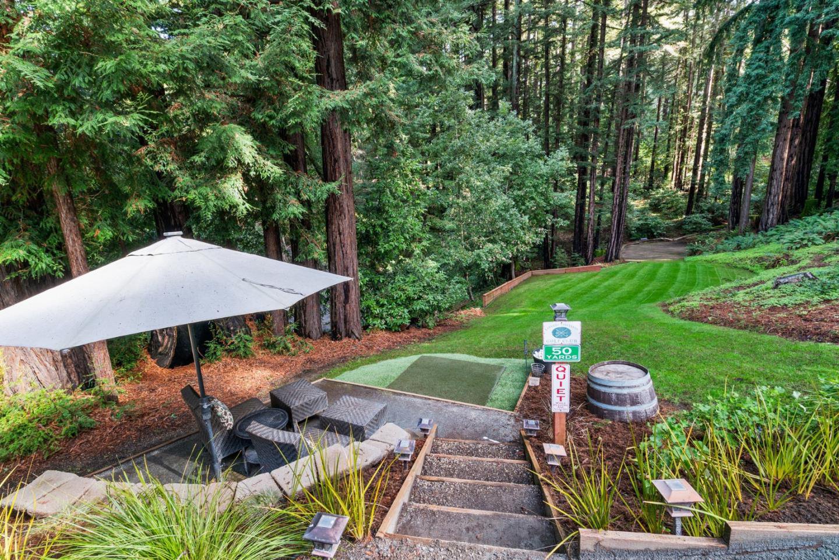38 Polo HTS, Scotts Valley, CA 95066
- $2,550,000
- 4
- BD
- 4
- BA
- 4,187
- SqFt
- List Price
- $2,550,000
- Price Change
- ▼ $49,000 1712083784
- MLS#
- ML81954154
- Status
- ACTIVE
- Property Type
- res
- Bedrooms
- 4
- Total Bathrooms
- 4
- Full Bathrooms
- 3
- Partial Bathrooms
- 1
- Sqft. of Residence
- 4,187
- Lot Size
- 126,760
- Listing Area
- Scotts Valley
- Year Built
- 2016
Property Description
Welcome to your luxurious Scotts Valley retreat. The grand two-story entryway exudes elegance and sophistication. The chef's kitchen, complete with a spacious island and leathered granite countertops, is a culinary haven for cooking enthusiasts and a welcoming space to entertain guests. Indulge in relaxation in the inviting game room or open concept family room that is just off the kitchen. Upstairs, all four bedrooms await, with the highlight being the expansive primary suite boasting vaulted ceilings, a walk-in closet, and lavish bathroom featuring a soaking tub, large shower and double sinks. Just outside the front door you will find your private vineyard, with Pinot Noir vines ready to yield a barrel of wine annually, adding an exclusive touch to your estate. Golf enthusiasts can perfect their swing on the private golf hole, while the bocce court provides a venue for friendly competition. After exploring your private hiking trails with stunning views of the Monterey Bay, unwind next to a wood burning fire on the patio overlooking the vineyard. Convenient freeway access ensures quick trips to both Santa Cruz and Silicon Valley, offering the perfect balance of seclusion and accessibility. Embrace the pinnacle of luxury living in this extraordinary retreat. Welcome home.
Additional Information
- Acres
- 2.91
- Age
- 8
- Amenities
- Walk-in Closet, Vaulted Ceiling, High Ceiling, Skylight
- Bathroom Features
- Double Sinks, Marble, Shower and Tub, Skylight , Tub with Jets, Primary - Oversized Tub
- Bedroom Description
- Primary Suite / Retreat, Primary Suite / Retreate - 2+, Walk-in Closet
- Cooling System
- Central AC
- Energy Features
- Low Flow Shower, Low Flow Toilet, Skylight, Tankless Water Heater, Double Pane Windows
- Family Room
- Separate Family Room
- Fence
- Fenced
- Fireplace Description
- Family Room, Gas Burning, Gas Starter, Living Room
- Floor Covering
- Carpet, Tile
- Foundation
- Concrete Perimeter
- Garage Parking
- Attached Garage
- Heating System
- Central Forced Air
- Laundry Facilities
- Upper Floor, In Utility Room, Inside
- Living Area
- 4,187
- Lot Size
- 126,760
- Neighborhood
- Scotts Valley
- Other Rooms
- Bonus / Hobby Room
- Other Utilities
- Propane On Site, Public Utilities
- Pool Description
- Spa / Hot Tub
- Roof
- Composition
- Sewer
- Septic Connected, Septic Standard
- Style
- Contemporary, Craftsman, Custom, Luxury
- View
- Forest / Woods, Hills, Vineyard
- Zoning
- R-1
Mortgage Calculator
Listing courtesy of Greg Lukina from David Lyng Real Estate. 831-600-5581
 Based on information from MLSListings MLS as of All data, including all measurements and calculations of area, is obtained from various sources and has not been, and will not be, verified by broker or MLS. All information should be independently reviewed and verified for accuracy. Properties may or may not be listed by the office/agent presenting the information.
Based on information from MLSListings MLS as of All data, including all measurements and calculations of area, is obtained from various sources and has not been, and will not be, verified by broker or MLS. All information should be independently reviewed and verified for accuracy. Properties may or may not be listed by the office/agent presenting the information.
Copyright 2024 MLSListings Inc. All rights reserved


