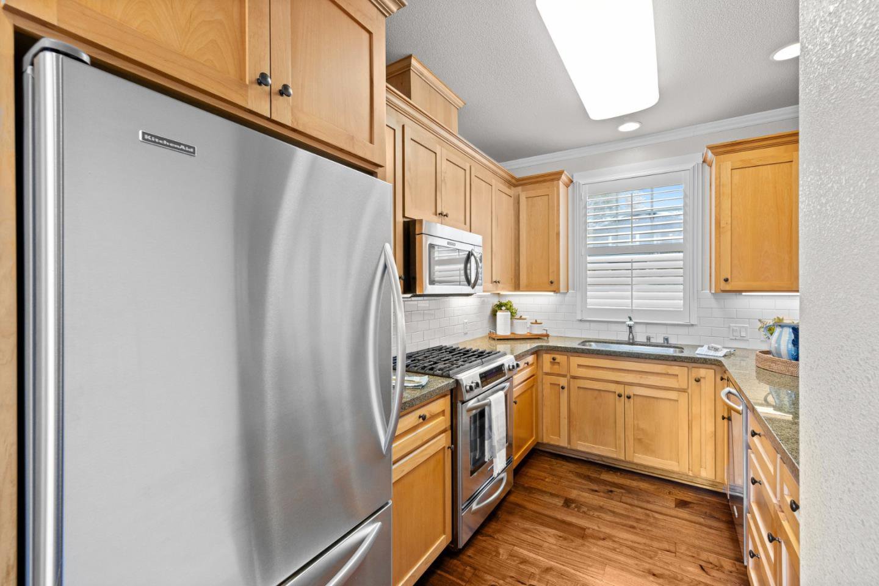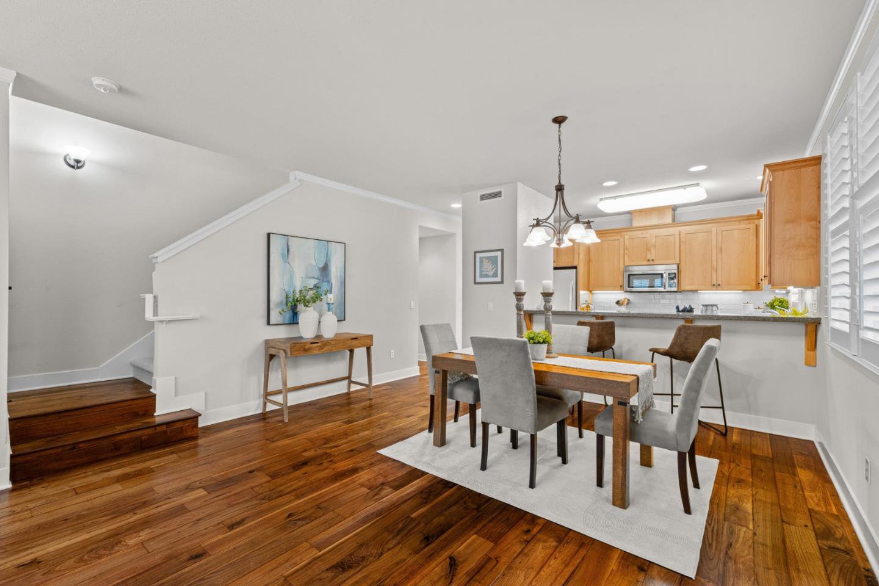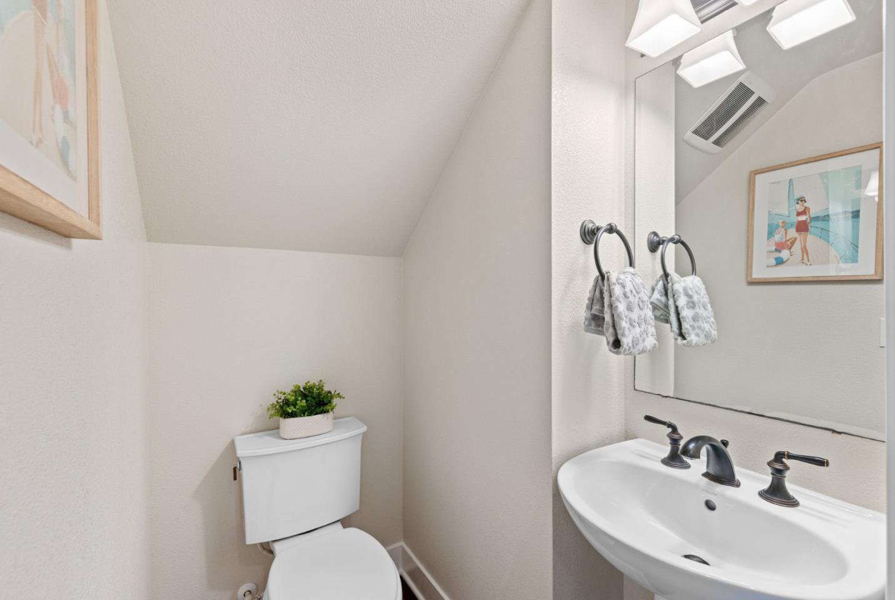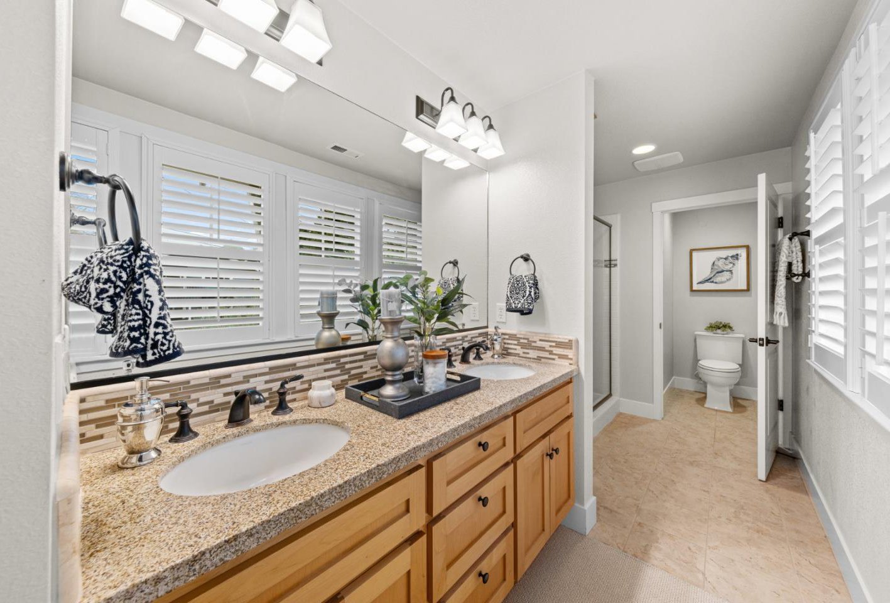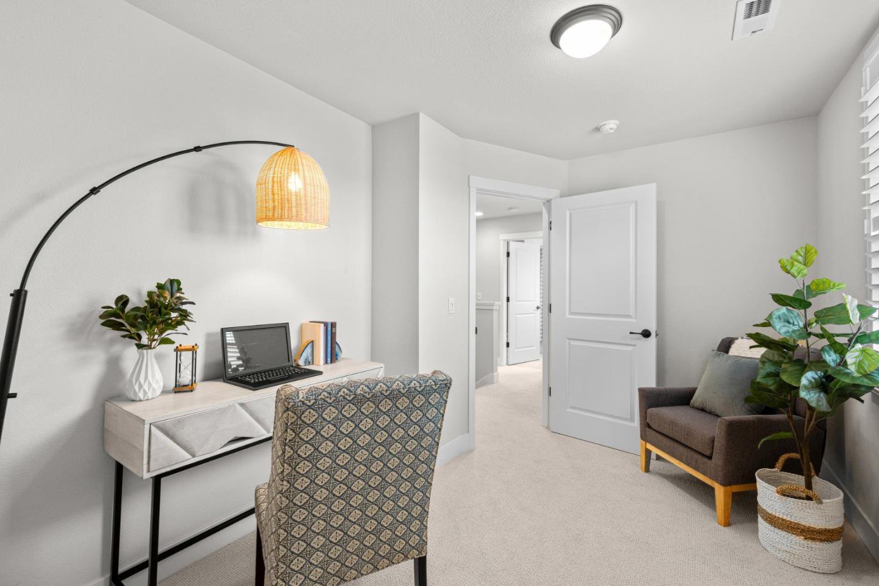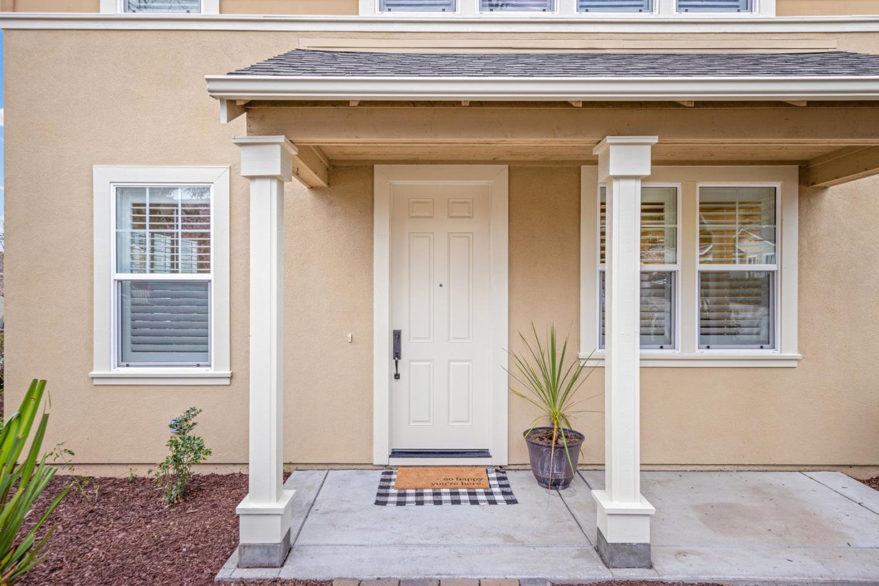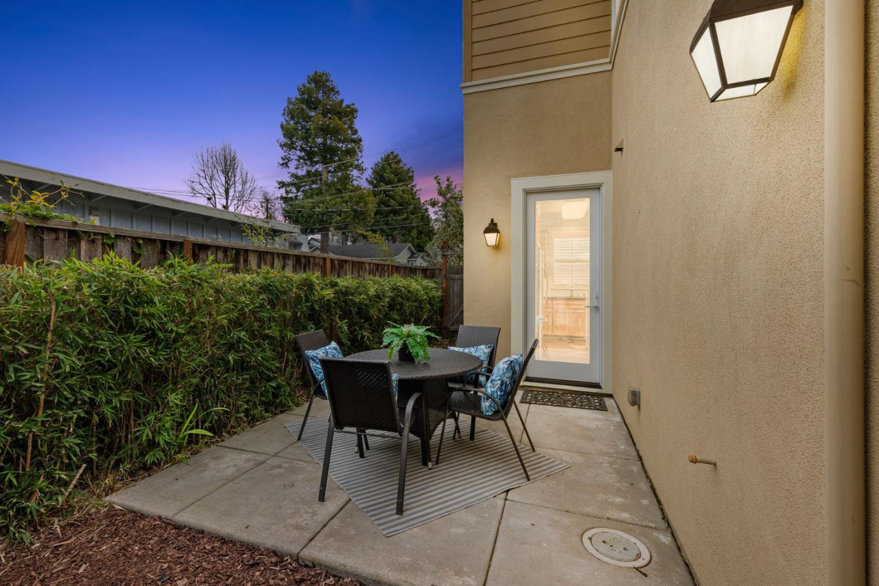4191 Pearson CT, Capitola, CA 95010
- $1,485,000
- 3
- BD
- 3
- BA
- 1,668
- SqFt
- List Price
- $1,485,000
- Price Change
- ▼ $65,000 1714448040
- MLS#
- ML81952086
- Status
- ACTIVE
- Property Type
- res
- Bedrooms
- 3
- Total Bathrooms
- 3
- Full Bathrooms
- 2
- Partial Bathrooms
- 1
- Sqft. of Residence
- 1,668
- Lot Size
- 3,703
- Listing Area
- Capitola
- Year Built
- 2012
Property Description
Looking for the WOW factor? Come view this two story home situated in quiet cul-de-sac with only 10 single family homes . $214,000.00 price reduction-neighbor closed escrow April 3rd for $1,675,000! Beautiful refinished wood floors adorn the first floor. Quartz counters in kitchen & both upstairs baths. SS appliances & oodles of cabinets in kitchen featuring breakfast bar, dining area open to family room featuring cozy gas fireplace w/ mantel. Half bath downstairs, glass door off kitchen to private backyard with patio that's ideal for enjoying those beautiful mornings, afternoons & evenings in Capitola! Fresh interior paint, new carpet thru out upstairs. Spacious primary room w/ large walk-in closet, primary bath featuring double sinks, large tiled shower, lotsa natural light through windows-all windows feature shutters. Washer/dryer upstairs & included. Attached single car garage fully sheet rocked. Convenient location for accessing the beach, Capitola Village, library, shopping & unparalleled restaurants! All bedrooms upstairs, 1/2 bath downstairs
Additional Information
- Acres
- 0.09
- Age
- 12
- Amenities
- Walk-in Closet
- Association Fee
- $500
- Association Fee Includes
- Insurance - Common Area, Maintenance - Road
- Bathroom Features
- Double Sinks, Half on Ground Floor, Primary - Stall Shower(s), Shower and Tub
- Bedroom Description
- Walk-in Closet
- Building Name
- Pearson Court Homeowners
- Cooling System
- None
- Family Room
- No Family Room
- Fence
- Fenced Back, Wood
- Fireplace Description
- Gas Burning, Gas Starter, Living Room
- Floor Covering
- Carpet, Tile, Wood
- Foundation
- Concrete Slab
- Garage Parking
- Attached Garage, Common Parking Area, Gate / Door Opener
- Heating System
- Central Forced Air - Gas, Fireplace
- Laundry Facilities
- Dryer, Upper Floor, Washer / Dryer
- Living Area
- 1,668
- Lot Size
- 3,703
- Neighborhood
- Capitola
- Other Utilities
- Individual Gas Meters, Natural Gas, Public Utilities
- Roof
- Composition
- Sewer
- Sewer - Public
- Unincorporated Yn
- Yes
- Zoning
- SFR
Mortgage Calculator
Listing courtesy of Susan Jacobsen from Starritt Realtors. 408-842-8251
 Based on information from MLSListings MLS as of All data, including all measurements and calculations of area, is obtained from various sources and has not been, and will not be, verified by broker or MLS. All information should be independently reviewed and verified for accuracy. Properties may or may not be listed by the office/agent presenting the information.
Based on information from MLSListings MLS as of All data, including all measurements and calculations of area, is obtained from various sources and has not been, and will not be, verified by broker or MLS. All information should be independently reviewed and verified for accuracy. Properties may or may not be listed by the office/agent presenting the information.
Copyright 2024 MLSListings Inc. All rights reserved





