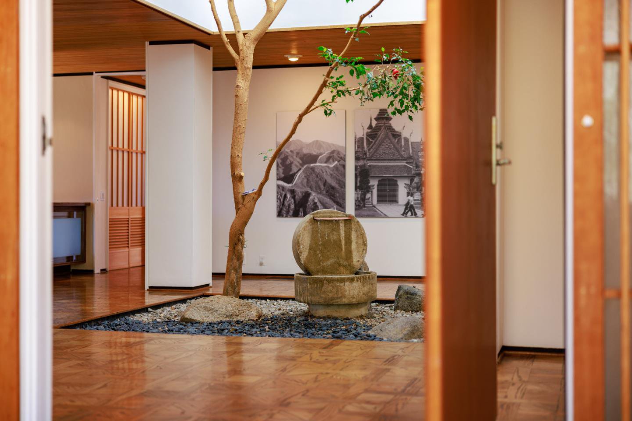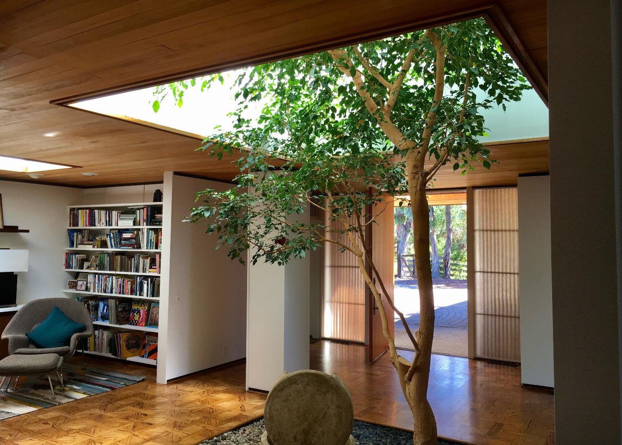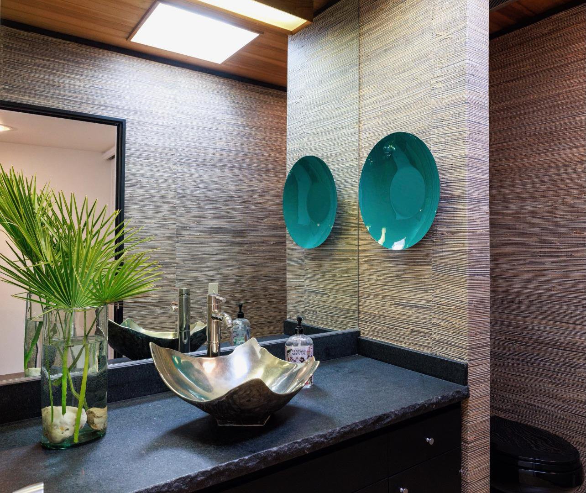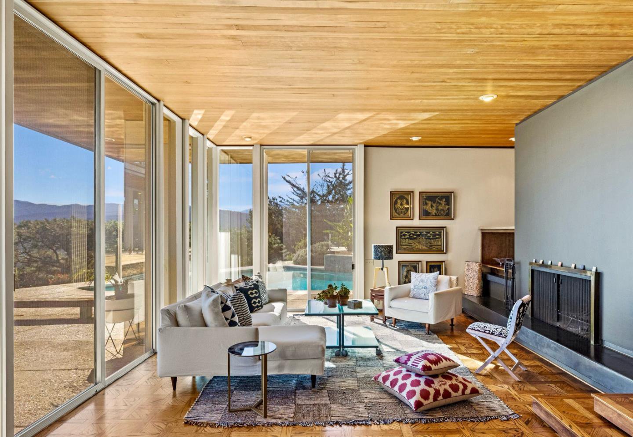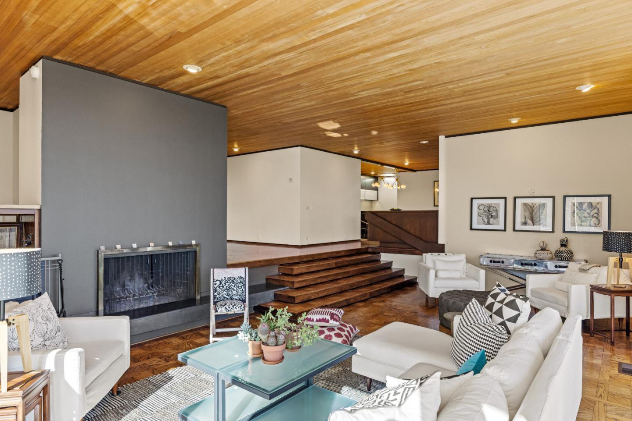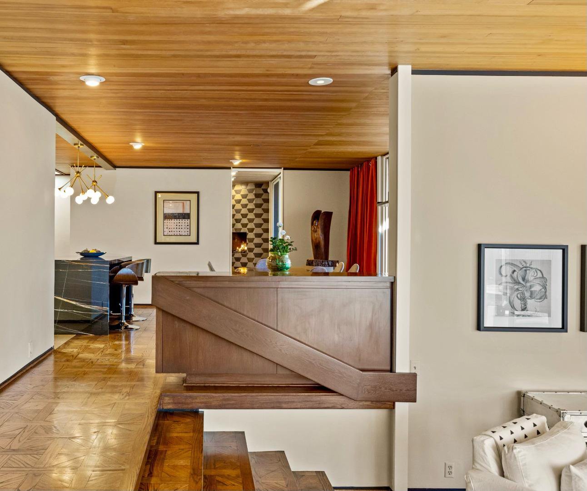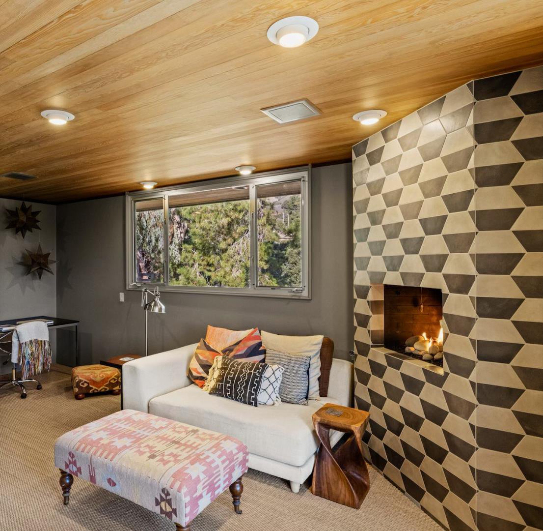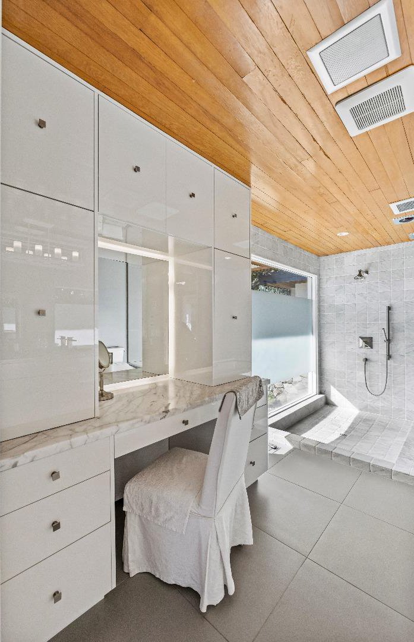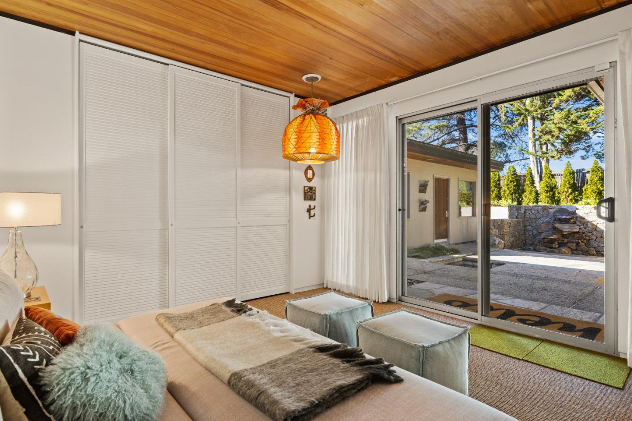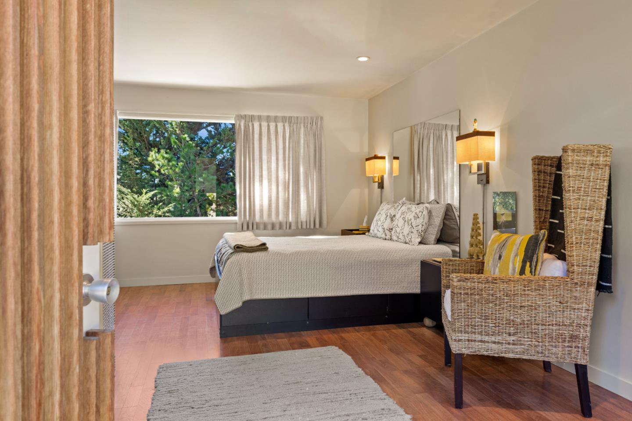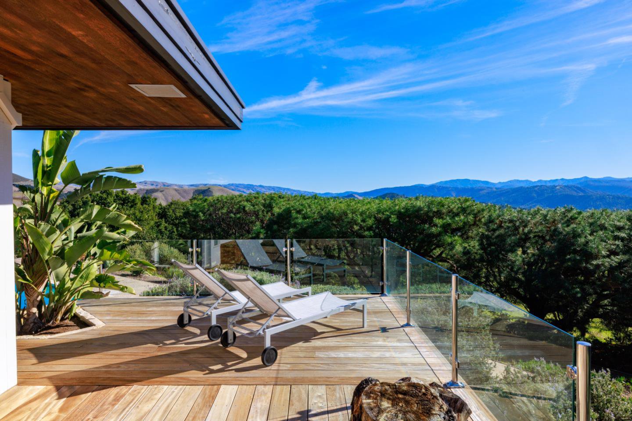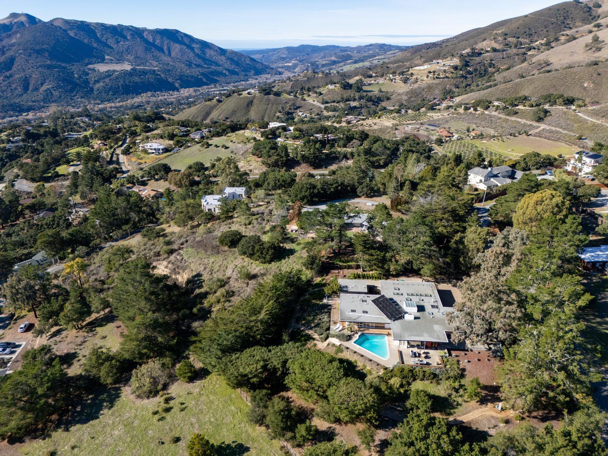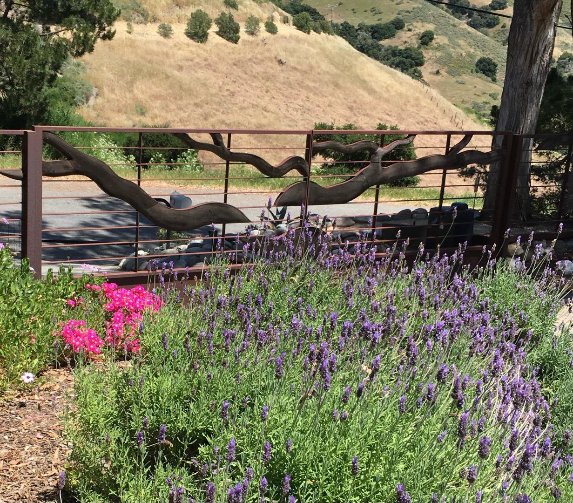350 El Caminito RD, Carmel Valley, CA 93924
- $3,895,000
- 4
- BD
- 4
- BA
- 3,701
- SqFt
- List Price
- $3,895,000
- MLS#
- ML81951870
- Status
- ACTIVE
- Property Type
- res
- Bedrooms
- 4
- Total Bathrooms
- 4
- Full Bathrooms
- 3
- Partial Bathrooms
- 1
- Sqft. of Residence
- 3,701
- Lot Size
- 45,302
- Listing Area
- Village Views
- Year Built
- 1967
Property Description
A meticulously maintained Mid Century Modern gem, overlooking the ranches and vineyards of the Santa Lucia Mountains and only a short drive to shops, wine tasting and restaurants. Re-built in 2008, this single story, three building compound is connected by a central breezeway with a custom water feature. The main house has two bedrooms with a possible third if needed, three bathrooms, oversized primary en suite with walk in closet, sauna, jetted tub and radiant heated floor. There are two fireplaces, floor to ceiling windows opening up to the breathtaking views, patios for outdoor entertaining and a glorious solar/gas heated pool. The remodeled kitchen in 2015 has custom made Bellmont Euro-style cabinets, marble island, Bosch induction cook top with range hood and Sub-Zero refrigerator. In addition is a lovely casita with a full bathroom, kitchenette and a separate flex/bedroom with Murphy bed. The almost flat full acre lot is surrounded by drought tolerant gardens with walking paths, vegetable garden, water feature along with many places to sit and enjoy the zen atmosphere. All this and just a short drive to the iconic Carmel beach, shops, hiking and the Big Sur Coastline. This is one of the most unique properties to come on the market in Carmel Valley in a very long time.
Additional Information
- Acres
- 1.04
- Age
- 57
- Amenities
- Built-in Vacuum, High Ceiling, Security Gate, Skylight, Video / Audio System, Walk-in Closet, Wet Bar
- Bathroom Features
- Bidet, Double Sinks, Granite, Primary - Tub with Jets, Sauna, Shower over Tub - 1, Skylight , Stone, Tile
- Bedroom Description
- Ground Floor Bedroom, Primary Bedroom on Ground Floor, Primary Suite / Retreat, Walk-in Closet
- Cooling System
- Window / Wall Unit
- Energy Features
- Skylight, Solar Heating - Pool
- Family Room
- Separate Family Room
- Fence
- Complete Perimeter, Gate
- Fireplace Description
- Family Room, Gas Burning, Living Room, Wood Burning
- Floor Covering
- Carpet, Tile, Wood
- Foundation
- Concrete Slab
- Garage Parking
- Gate / Door Opener, Guest / Visitor Parking, Off-Street Parking
- Heating System
- Baseboard, Electric, Forced Air, Heating - 2+ Zones, Radiant, Wall Furnace
- Laundry Facilities
- Electricity Hookup (220V), Inside, Tub / Sink, Washer / Dryer
- Living Area
- 3,701
- Lot Description
- Grade - Sloped Up
- Lot Size
- 45,302
- Neighborhood
- Village Views
- Other Rooms
- Artist Studio, Atrium, Den / Study / Office, Formal Entry, Laundry Room, Library, Office Area, Storage, Wine Cellar / Storage
- Other Utilities
- Individual Electric Meters, Propane On Site, Public Utilities, Solar Panels - Owned
- Pool Description
- Heated - Solar, Pool - Heated, Pool - In Ground
- Roof
- Tar and Gravel
- Sewer
- Existing Septic
- Special Features
- Bathroom Features, Parking, Wheelchair Access
- Style
- Modern / High Tech
- Unincorporated Yn
- Yes
- View
- View of Mountains, Valley View
- Zoning
- R-1
Mortgage Calculator
Listing courtesy of Kathleen McCrystal from Douglas Elliman of California, Inc.. 831-915-6879
 Based on information from MLSListings MLS as of All data, including all measurements and calculations of area, is obtained from various sources and has not been, and will not be, verified by broker or MLS. All information should be independently reviewed and verified for accuracy. Properties may or may not be listed by the office/agent presenting the information.
Based on information from MLSListings MLS as of All data, including all measurements and calculations of area, is obtained from various sources and has not been, and will not be, verified by broker or MLS. All information should be independently reviewed and verified for accuracy. Properties may or may not be listed by the office/agent presenting the information.
Copyright 2024 MLSListings Inc. All rights reserved





