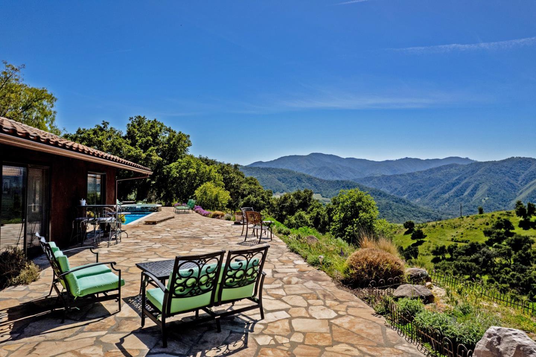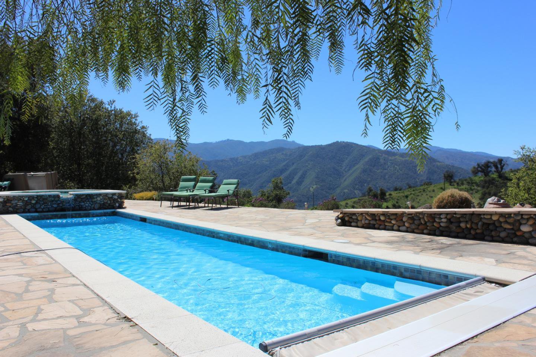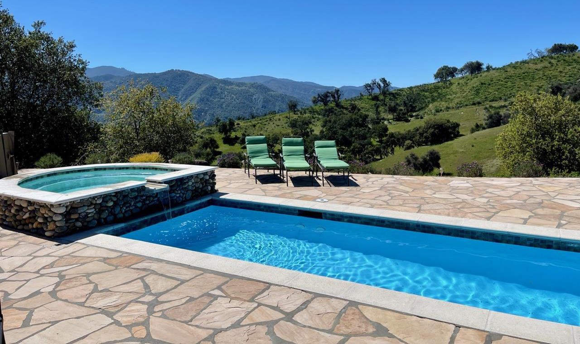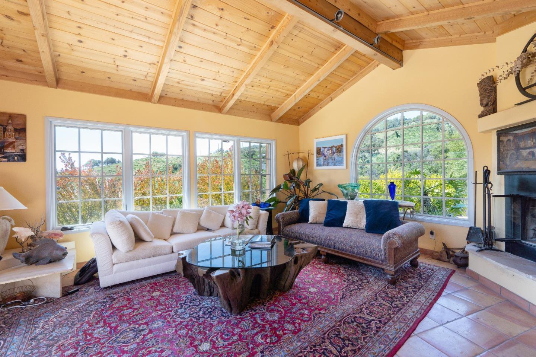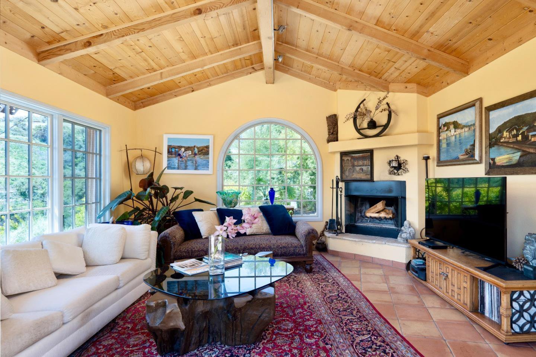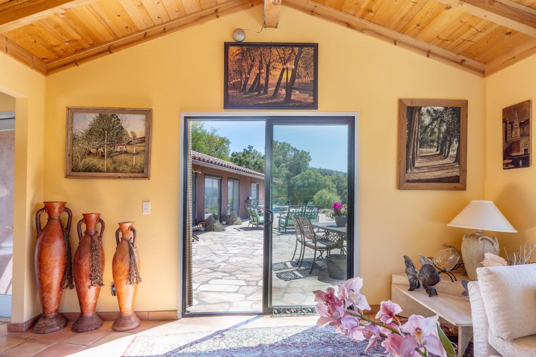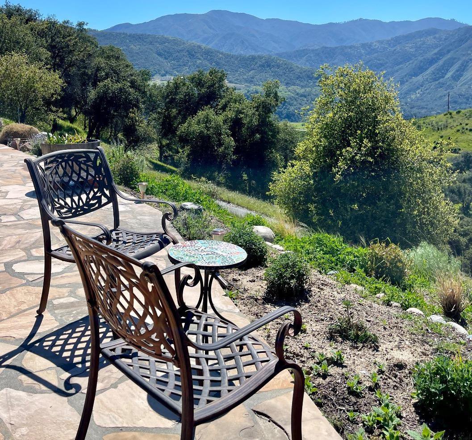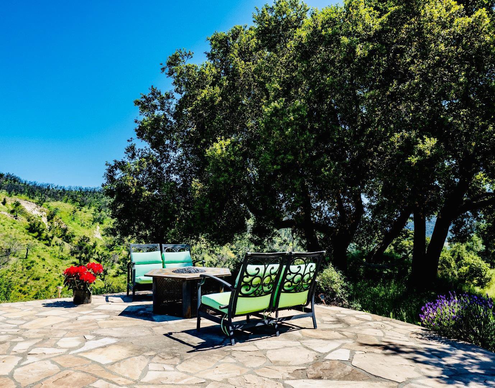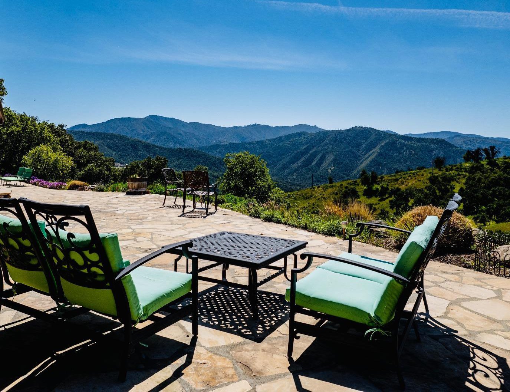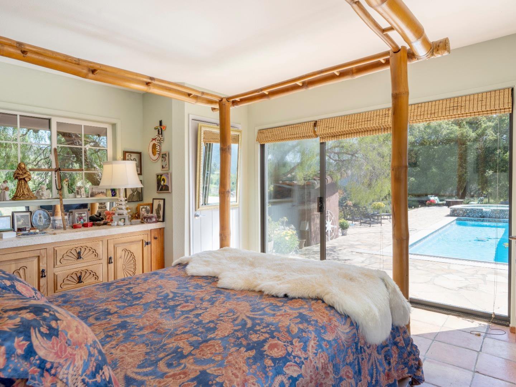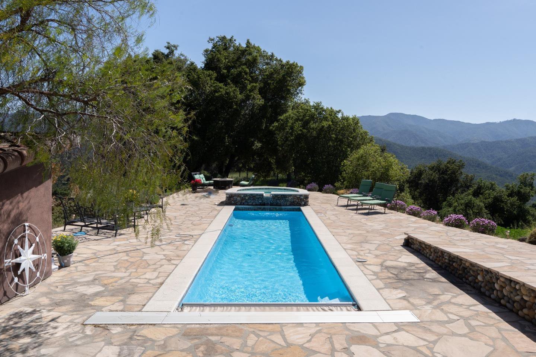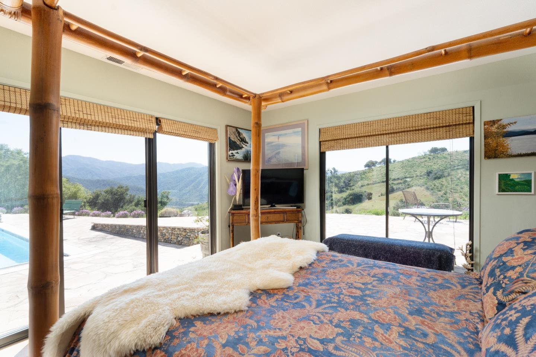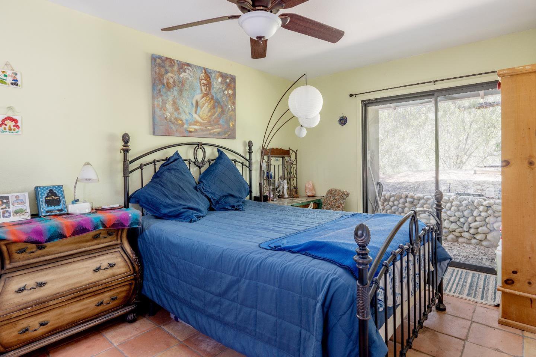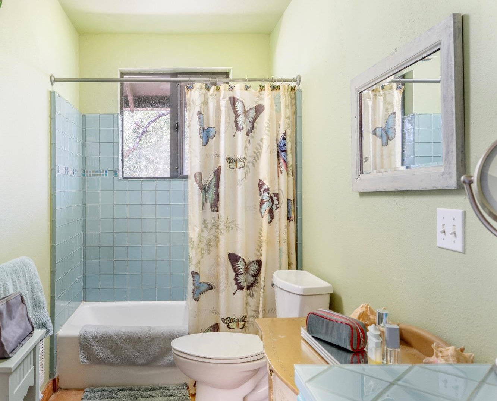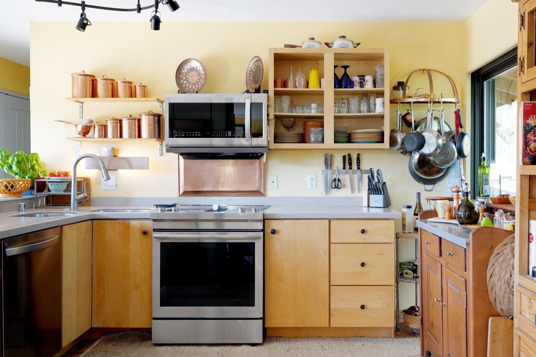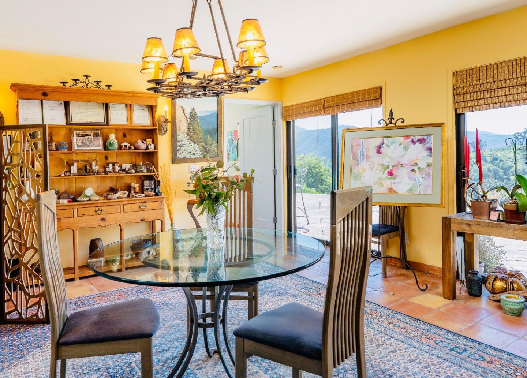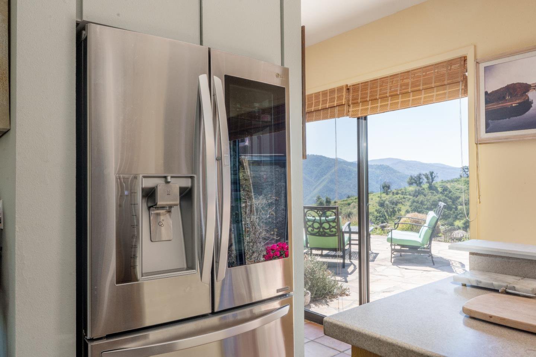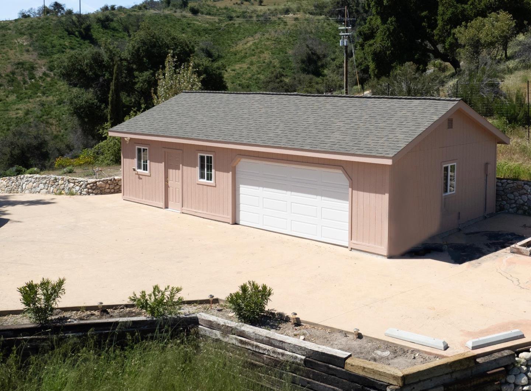14 Asoleado Drive, Carmel Valley, CA 93924
- $1,255,000
- 3
- BD
- 2
- BA
- 2,023
- SqFt
- List Price
- $1,255,000
- Price Change
- ▼ $44,000 1710988204
- MLS#
- ML81951811
- Status
- ACTIVE
- Property Type
- res
- Bedrooms
- 3
- Total Bathrooms
- 2
- Full Bathrooms
- 2
- Sqft. of Residence
- 2,023
- Lot Size
- 477,853
- Listing Area
- Upper Valley, Cachagua
- Year Built
- 1993
Property Description
This very charming & colorful single level retreat "The Refuge" features location, tranquility and affordability! An expansive patio w/ upgraded 40 ft. pool, spa & timeless sweeping views bring you home to country living at its finest. Bright & cheerful, this 3/2 has improvements including a new double car garage, a separate 352 sq. ft. finished yoga studio or office or workshop area, full house Generac generator, water purifier, copper gutters. The lovely flagstone courtyard leads you though custom European doors to high ceilings in the formal living area with wood burning fireplace, open beams, new world charm & expansive valley views due to the sloping terrain which also allows for possible hobby vineyards. A large open style kitchen features new appliances & combines family room & dining w/room for art displays and a cozy reading area. Floor to ceiling windows invite the light & the patio doors open to pool & flowering butterfly gardens beyond. Set up your telescope & enjoy the wonders of the night sky. This is a gated subdivision with exquisitely maintained paved roads to the home. Internet with 2 dishes via Hughesnet. Good cell service via ATT tower nearby. A 30 min. scenic drive from Carmel Valley Village, this quintessential full-time retreat is your next lifestyle move!
Additional Information
- Acres
- 10.97
- Age
- 31
- Amenities
- High Ceiling, Open Beam Ceiling, Vaulted Ceiling
- Association Fee
- $223
- Association Fee Includes
- Common Area Electricity, Maintenance - Common Area, Maintenance - Road, Reserves, Other
- Bathroom Features
- Full on Ground Floor, Primary - Tub with Jets, Showers over Tubs - 2+
- Bedroom Description
- More than One Bedroom on Ground Floor, Primary Bedroom on Ground Floor
- Cooling System
- Central AC
- Family Room
- Kitchen / Family Room Combo
- Fireplace Description
- Living Room, Wood Burning
- Floor Covering
- Tile
- Foundation
- Concrete Slab
- Garage Parking
- Detached Garage, Gate / Door Opener, Guest / Visitor Parking, Off-Street Parking
- Heating System
- Baseboard, Central Forced Air, Heat Pump, Heating - 2+ Zones
- Laundry Facilities
- Inside, Washer / Dryer
- Living Area
- 2,023
- Lot Description
- Grade - Side Slope, Grade - Sloped Down, Grade - Steep, Private / Secluded, Views
- Lot Size
- 477,853
- Neighborhood
- Upper Valley, Cachagua
- Other Rooms
- Workshop
- Other Utilities
- Generator, Individual Electric Meters, Propane On Site, Public Utilities
- Pool Description
- Heated - Solar, Pool - Cover, Pool - Heated, Pool - In Ground, Pool - Lap, Pool - Sweep, Spa - Cover, Spa - Gas, Spa / Hot Tub
- Roof
- Tile
- Sewer
- Septic Standard
- Style
- Ranch
- Unincorporated Yn
- Yes
- View
- Greenbelt, Hills, View of Mountains, Ridge, Valley View, Vineyard
- Zoning
- LDR
Mortgage Calculator
Listing courtesy of Sam J Piffero from Sotheby's International Realty. 831-236-5389
 Based on information from MLSListings MLS as of All data, including all measurements and calculations of area, is obtained from various sources and has not been, and will not be, verified by broker or MLS. All information should be independently reviewed and verified for accuracy. Properties may or may not be listed by the office/agent presenting the information.
Based on information from MLSListings MLS as of All data, including all measurements and calculations of area, is obtained from various sources and has not been, and will not be, verified by broker or MLS. All information should be independently reviewed and verified for accuracy. Properties may or may not be listed by the office/agent presenting the information.
Copyright 2024 MLSListings Inc. All rights reserved
