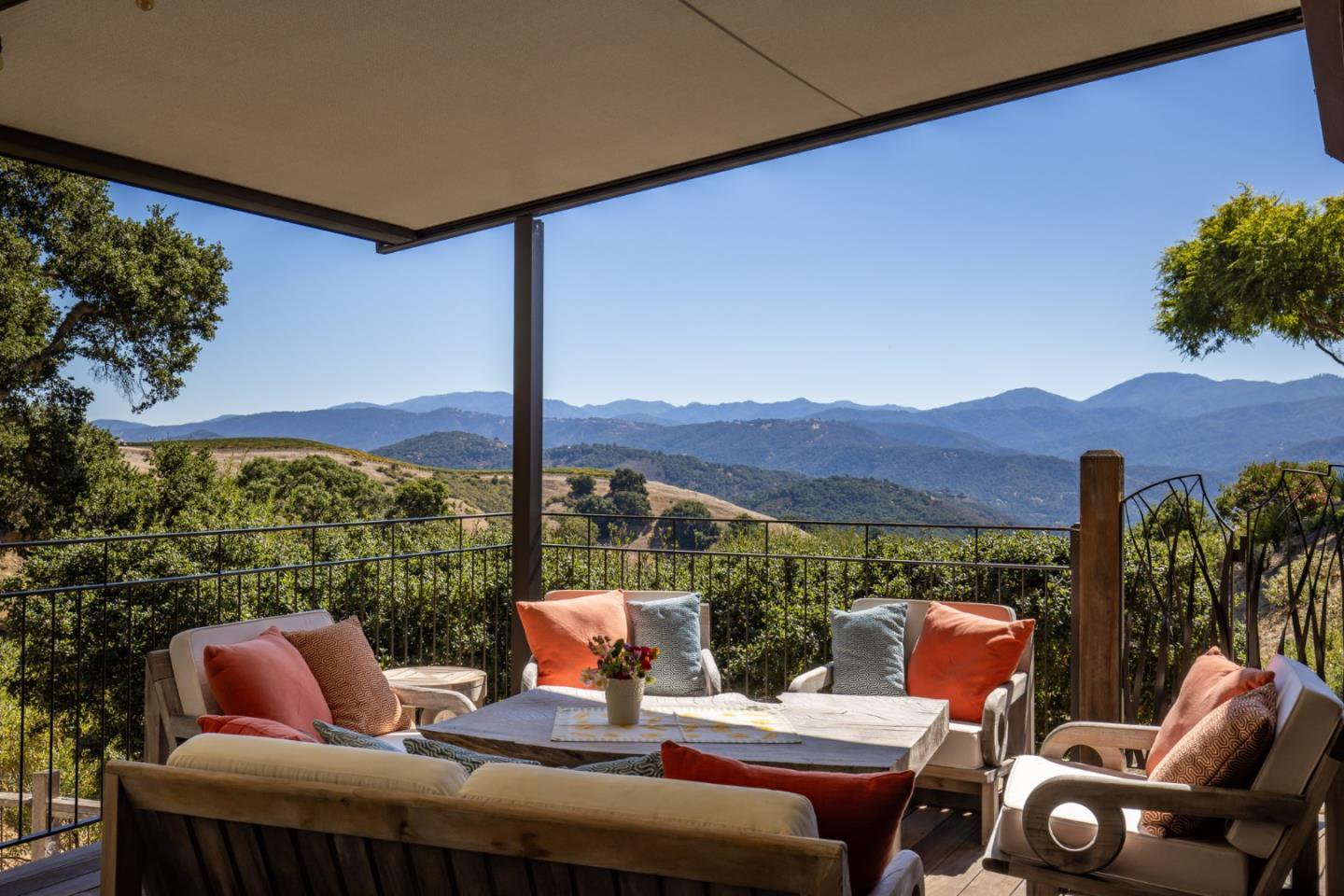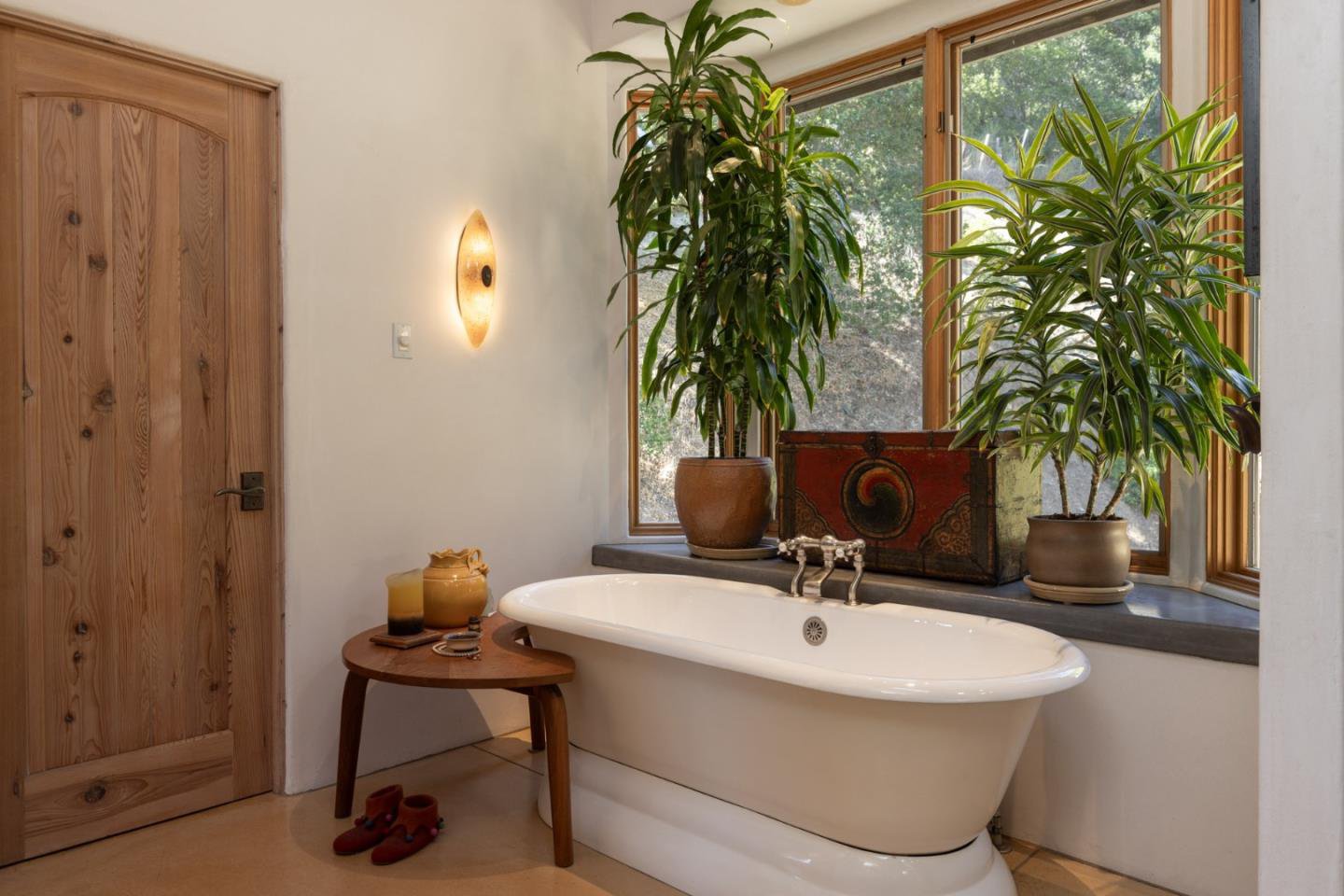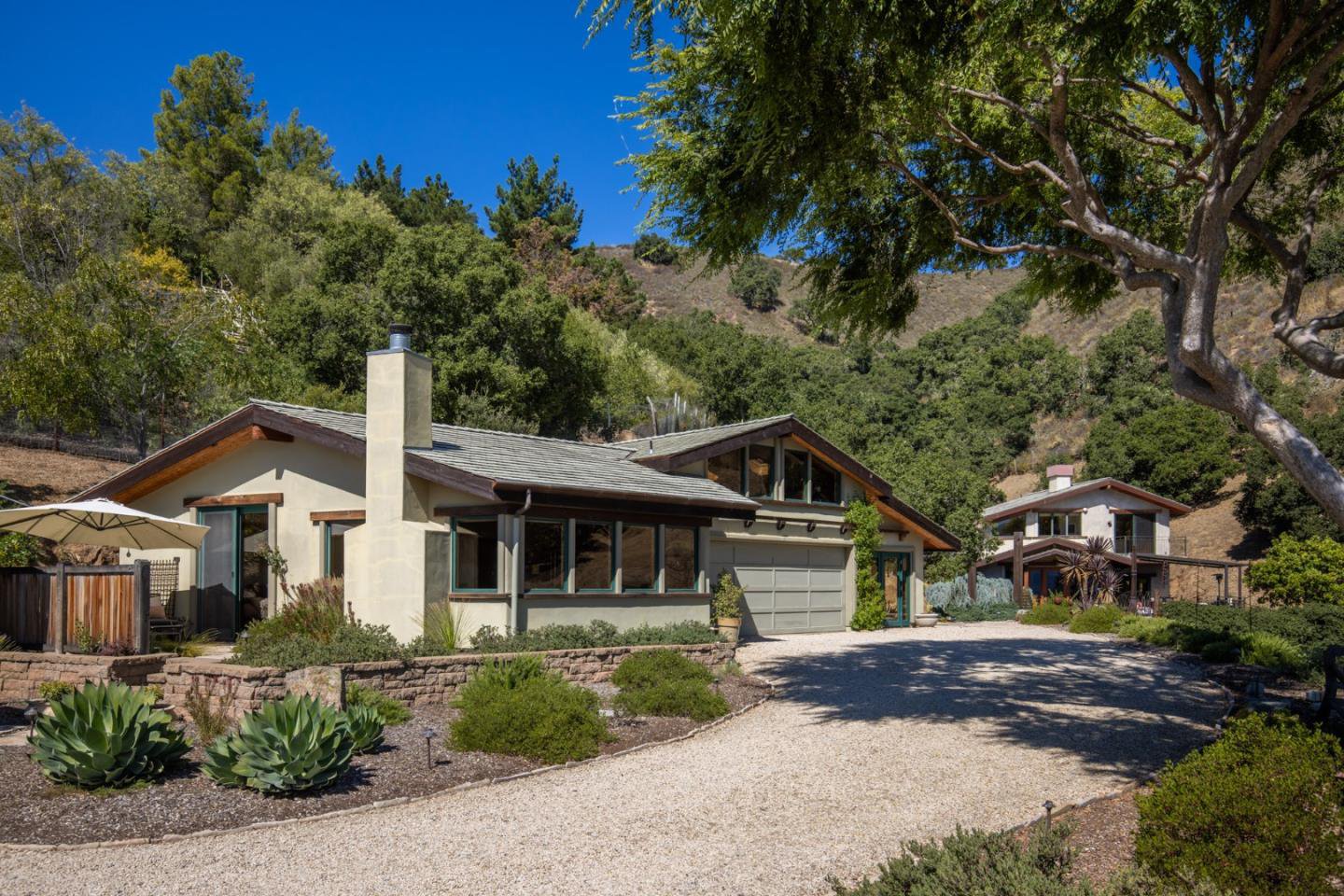El Caminito RD, Carmel Valley, CA 93924
- $2,950,000
- 3
- BD
- 3
- BA
- 2,100
- SqFt
- List Price
- $2,950,000
- MLS#
- ML81950109
- Status
- ACTIVE
- Property Type
- res
- Bedrooms
- 3
- Total Bathrooms
- 3
- Full Bathrooms
- 3
- Sqft. of Residence
- 2,100
- Lot Size
- 67,518
- Listing Area
- Village Views
- Year Built
- 2002
Property Description
ARTISTRY AND DOMICILE COME TOGETHER in the glorious hills of sunny Carmel Valley on a coveted south facing perch. Owner designed and built, every detail is a collaboration of taste and talent of artisans from the region. State of the art solar, private well with massive storage, mature water-conserving landscaping, elaborate systems of rain water catchment all make this near off grid jewel a paradise. Indescribable views of golden hills and valleys from every vantage of the property. Red cedar ceilings, thin-coat plaster walls, window surrounds and wood lintels, with concrete radiant heated floors throughout this 2 Bedroom, 2 Bath Main House, Guest House, Studio/Office and 2-Car Garage, plus a Loft above the garage. Topping it all off, a luxurious Iron Woods Ipe deck with a Renson Lapure retractable awning expands the home to the view for a most exquisite lifestyle.
Additional Information
- Acres
- 1.55
- Age
- 21
- Amenities
- Bay Window, Built-in Vacuum, High Ceiling, Skylight, Vaulted Ceiling, Video / Audio System, Walk-in Closet
- Bathroom Features
- Double Sinks, Full on Ground Floor, Granite, Primary - Stall Shower(s), Skylight , Stall Shower - 2+, Stone, Tub in Primary Bedroom
- Bedroom Description
- Ground Floor Bedroom, More than One Bedroom on Ground Floor, Primary Suite / Retreat, Walk-in Closet
- Cooling System
- None
- Energy Features
- Ceiling Insulation, Double Pane Windows, Energy Star Appliances, Insulation - Floor, Passive Solar, Sealed Crawlspace, Skylight, Solar Power, Solar Power On Grid, Thermostat Controller, Walls Insulated
- Family Room
- No Family Room
- Fence
- Fenced Back, Mixed Height / Type
- Fireplace Description
- Living Room, Primary Bedroom, Wood Burning, Other
- Floor Covering
- Concrete, Stone
- Foundation
- Concrete Perimeter, Concrete Perimeter and Slab, Crawl Space, Reinforced Concrete
- Garage Parking
- Carport, Common Parking Area, Detached Garage, Guest / Visitor Parking, Lighted Parking Area, Room for Oversized Vehicle, Uncovered Parking, Workshop in Garage
- Heating System
- Baseboard, Fireplace, Propane, Radiant Floors
- Laundry Facilities
- Dryer, Electricity Hookup (220V), Inside, Washer
- Living Area
- 2,100
- Lot Description
- Grade - Varies, Private / Secluded, Views
- Lot Size
- 67,518
- Neighborhood
- Village Views
- Other Rooms
- Laundry Room, Other
- Other Utilities
- Individual Electric Meters, Propane On Site, Public Utilities, Solar Panels - Owned
- Roof
- Other
- Sewer
- Existing Septic, Septic Connected
- Style
- Contemporary, Craftsman, Custom, Luxury
- Unincorporated Yn
- Yes
- View
- Hills, View of Mountains, Ridge, Valley View, Vineyard
- Zoning
- SFD
Mortgage Calculator
Listing courtesy of Williams & Tollner from Carmel Realty Company. 831-402-2076
 Based on information from MLSListings MLS as of All data, including all measurements and calculations of area, is obtained from various sources and has not been, and will not be, verified by broker or MLS. All information should be independently reviewed and verified for accuracy. Properties may or may not be listed by the office/agent presenting the information.
Based on information from MLSListings MLS as of All data, including all measurements and calculations of area, is obtained from various sources and has not been, and will not be, verified by broker or MLS. All information should be independently reviewed and verified for accuracy. Properties may or may not be listed by the office/agent presenting the information.
Copyright 2024 MLSListings Inc. All rights reserved







































