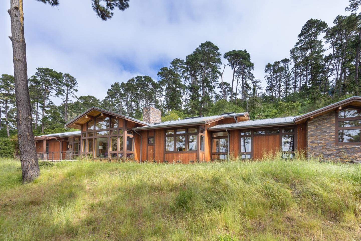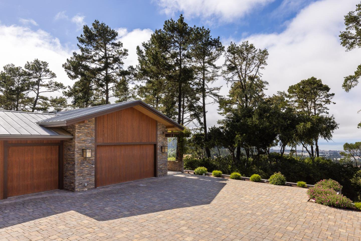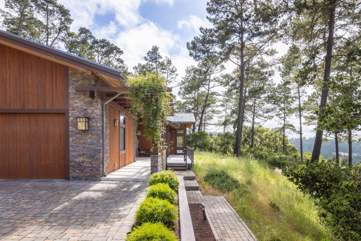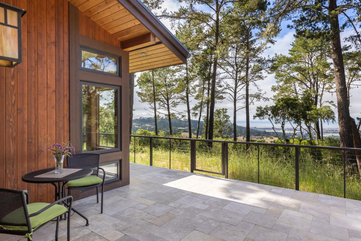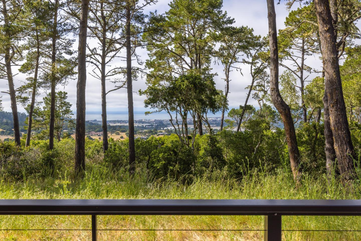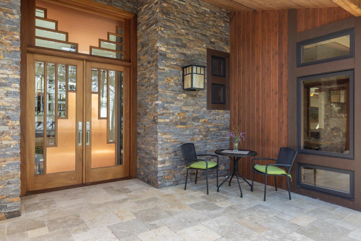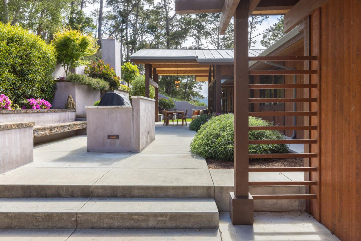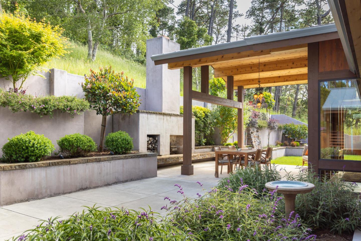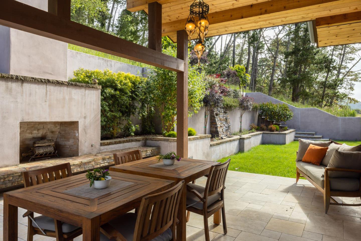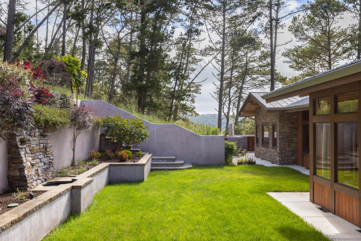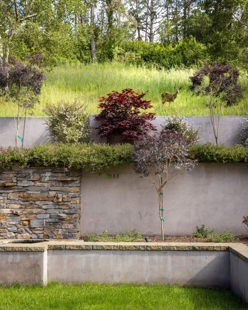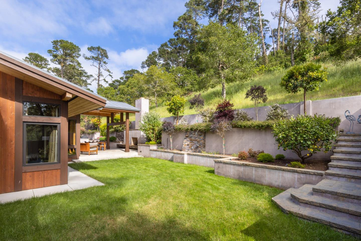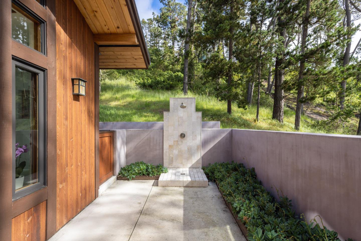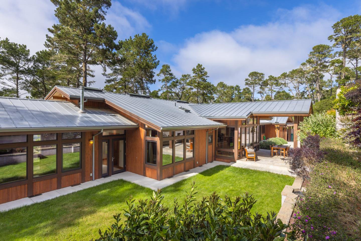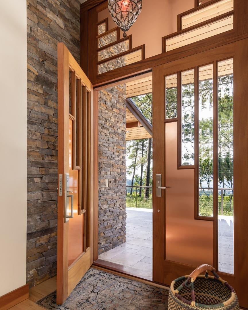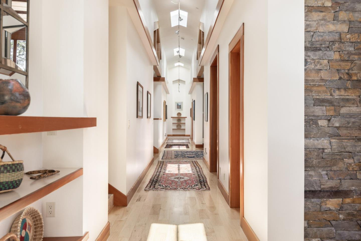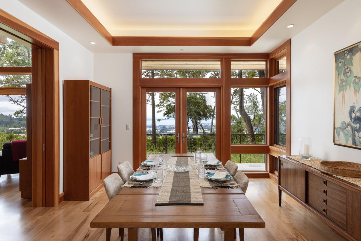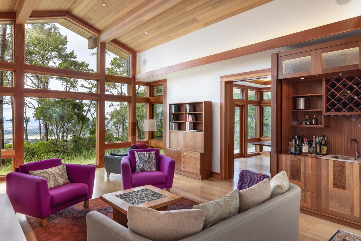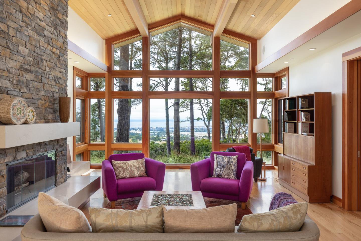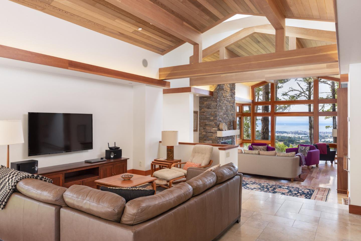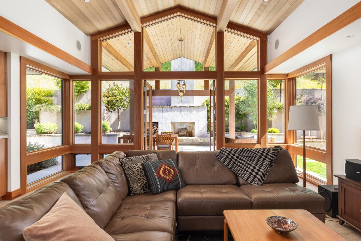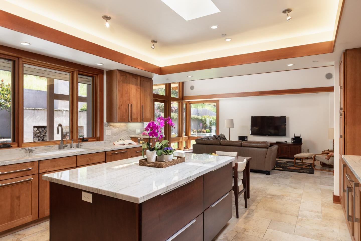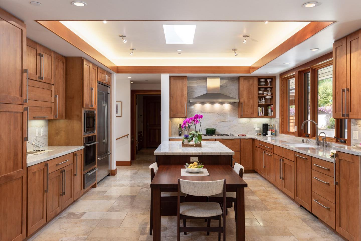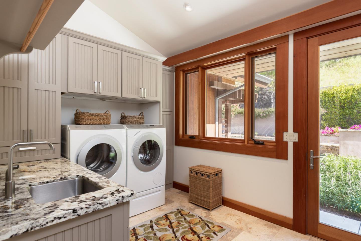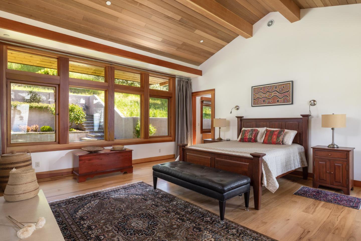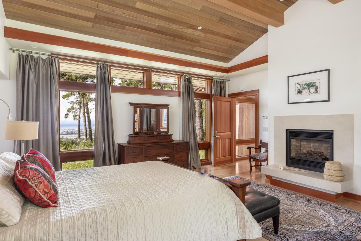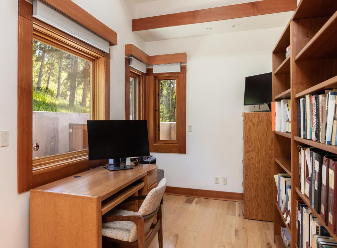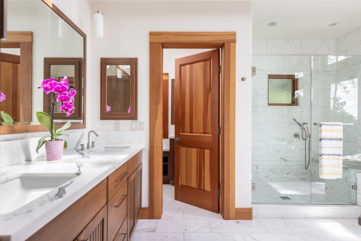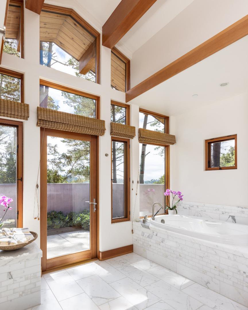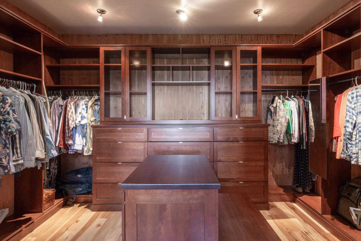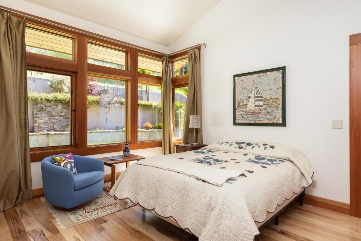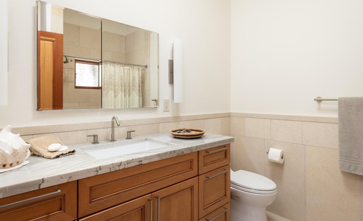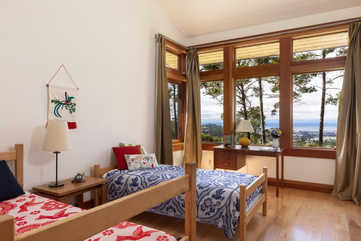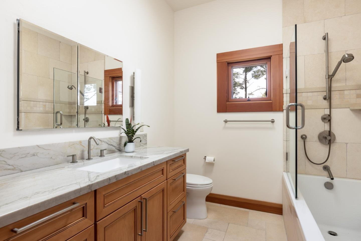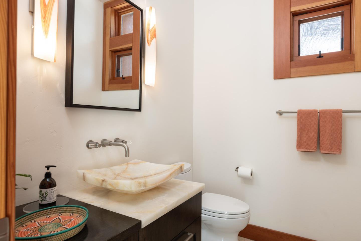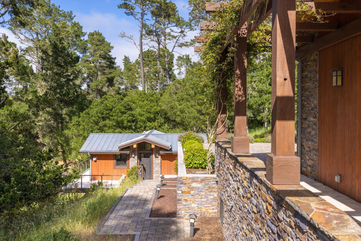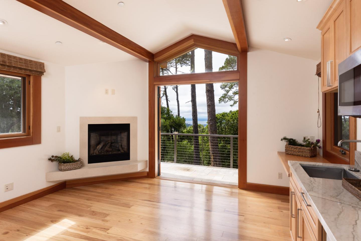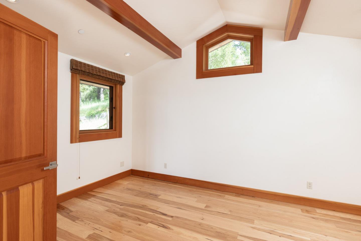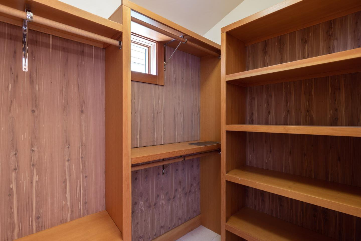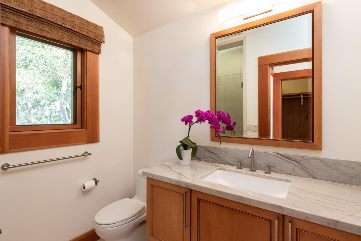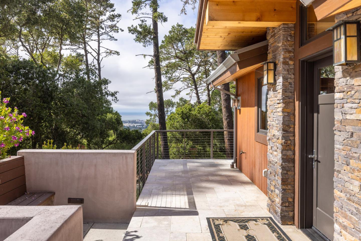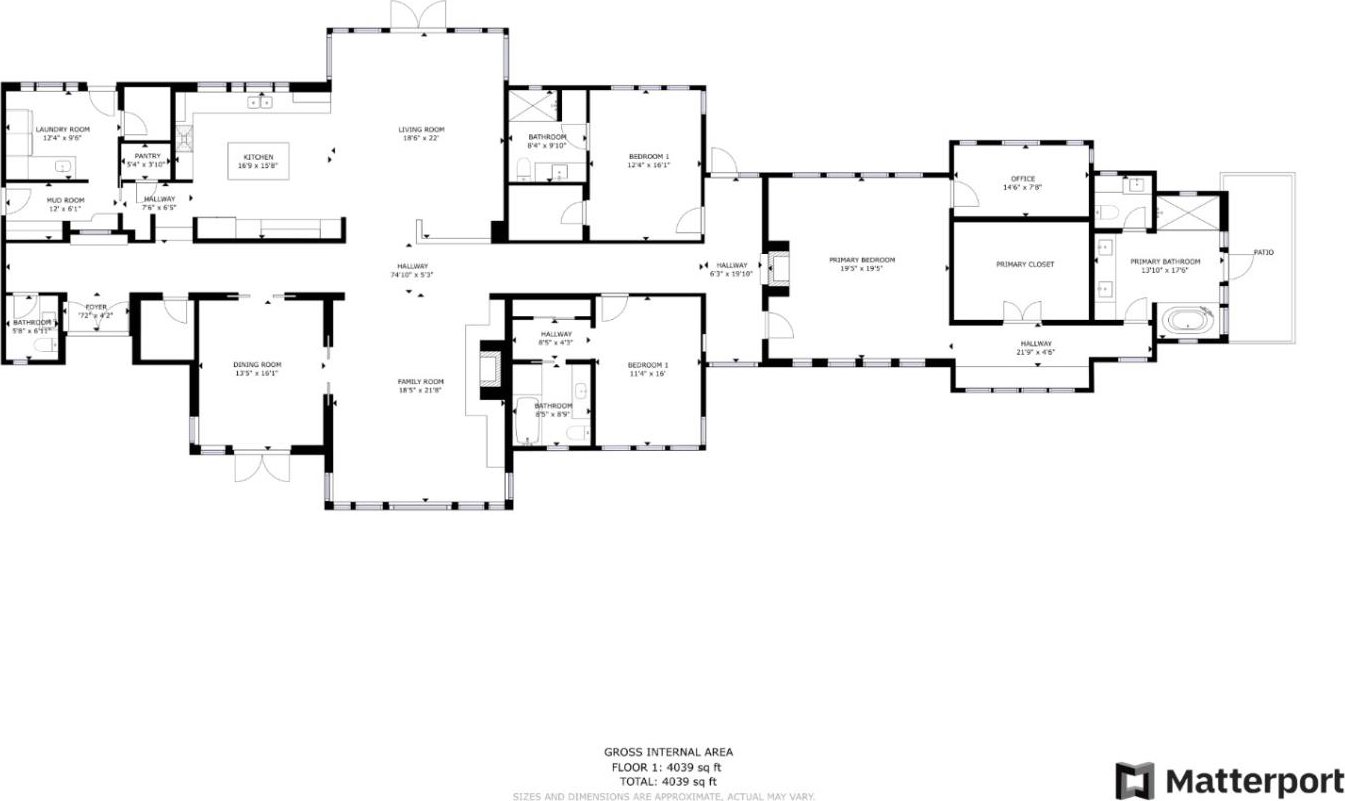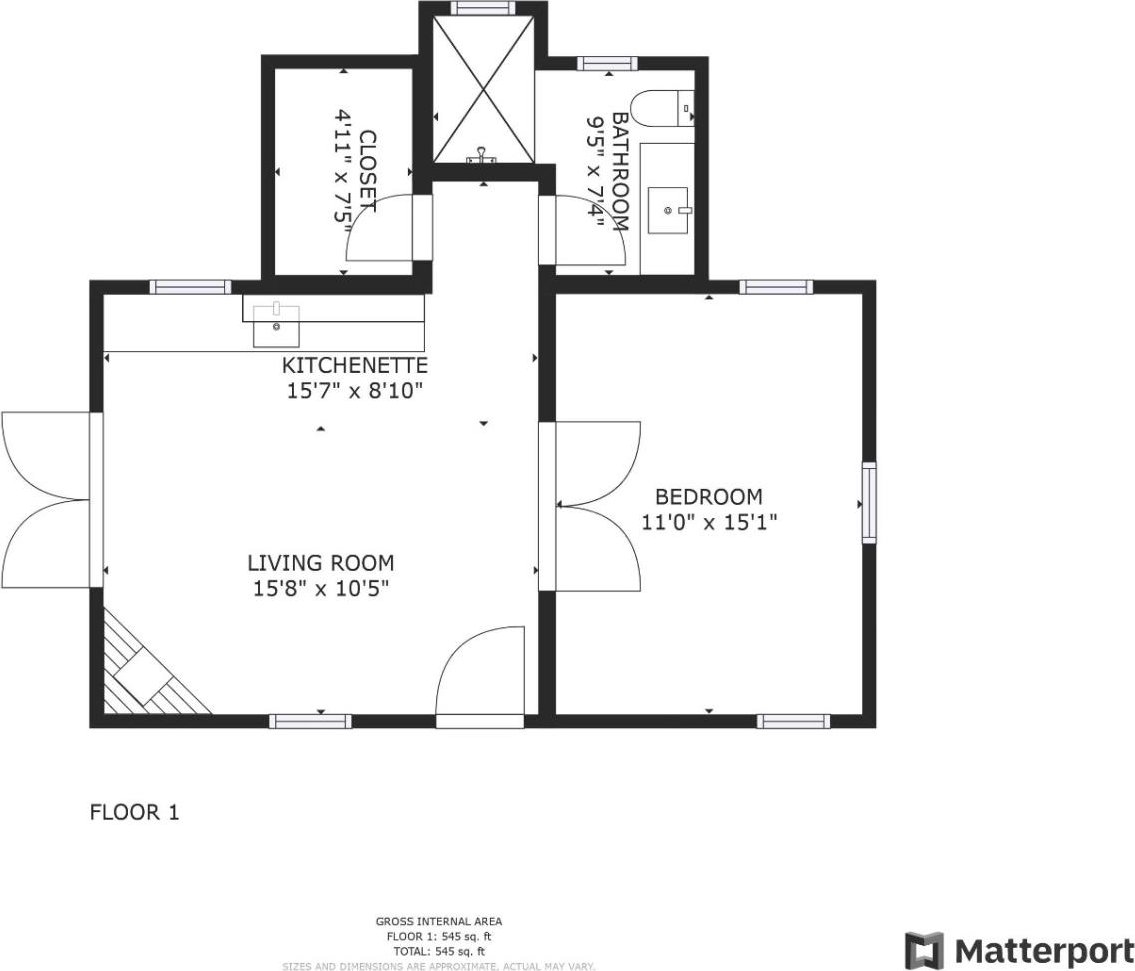7860 Monterra Oaks RD, Monterey, CA 93940
- $4,550,000
- 4
- BD
- 5
- BA
- 3,950
- SqFt
- Sold Price
- $4,550,000
- List Price
- $4,800,000
- Closing Date
- Oct 30, 2023
- MLS#
- ML81929394
- Status
- SOLD
- Property Type
- res
- Bedrooms
- 4
- Total Bathrooms
- 5
- Full Bathrooms
- 4
- Partial Bathrooms
- 1
- Sqft. of Residence
- 3,950
- Lot Size
- 137,650
- Listing Area
- Monterra
- Year Built
- 2012
Property Description
Take in amazing views of Monterey Bay from the privacy of this single-level modern craftsman home set on over three acres of forest near the very top of Monterra Ranch, an exclusive gated community. The stunning copper entrance door sets the stage for luxurious living, where you'll find expansive picture windows in the living room, a dry stack fireplace, and a handsomely crafted wet bar. The kitchen is equipped with top-of-the-line appliances and hickory cabinets. The primary suite offers a cozy fireplace, office with built-ins, a tastefully finished walk-in closet, and a spa-like bath. You and your guests can enjoy outdoor living on the beautifully planted patio with its gas grill and fireplace or on the guest house wrap-around deck with Bay views. The home features radiant heat, and beautifully designed natural limestone and hickory floors. You'll feel like you're in a private oasis, but you'll also have easy access to the neighboring Tehama clubhouse, fitness center, pool, and golf.
Additional Information
- Acres
- 3.16
- Age
- 11
- Amenities
- Built-in Vacuum, Floor Drain, High Ceiling, Open Beam Ceiling, Security Gate, Skylight, Walk-in Closet, Wet Bar
- Association Fee
- $450
- Association Fee Includes
- Insurance - Common Area, Maintenance - Common Area, Maintenance - Road, Management Fee, Reserves
- Bathroom Features
- Double Sinks, Full on Ground Floor, Granite, Half on Ground Floor, Marble, Outside Access, Primary - Oversized Tub, Primary - Stall Shower(s), Skylight , Stall Shower - 2+
- Bedroom Description
- Ground Floor Bedroom, More than One Bedroom on Ground Floor, Primary Bedroom on Ground Floor, Primary Suite / Retreat, Walk-in Closet
- Building Name
- Monterra Ranch
- Cooling System
- Whole House / Attic Fan, Other
- Energy Features
- Ceiling Insulation, Double Pane Windows, Energy Star Lighting, Insulation - Per Owner, Low Flow Shower, Low Flow Toilet, Skylight, Tankless Water Heater, Thermostat Controller, Walls Insulated
- Family Room
- Kitchen / Family Room Combo
- Fireplace Description
- Gas Burning, Gas Log, Gas Starter, Living Room, Other Location, Outside, Primary Bedroom, Wood Burning
- Floor Covering
- Hardwood, Marble, Travertine
- Foundation
- Concrete Perimeter, Crawl Space
- Garage Parking
- Attached Garage, Gate / Door Opener, Guest / Visitor Parking, Room for Oversized Vehicle, Uncovered Parking
- Heating System
- Central Forced Air - Gas, Fireplace, Heating - 2+ Zones, Radiant Floors
- Laundry Facilities
- Dryer, In Utility Room, Inside, Tub / Sink, Washer
- Living Area
- 3,950
- Lot Description
- Views
- Lot Size
- 137,650
- Neighborhood
- Monterra
- Other Rooms
- Den / Study / Office, Great Room, Laundry Room, Mud Room, Office Area, Storage
- Other Utilities
- Generator, Individual Electric Meters, Individual Gas Meters, Natural Gas, Public Utilities
- Roof
- Metal
- Sewer
- Existing Septic, Septic Tank / Pump, Special
- Special Features
- Bathroom Features, Wheelchair Access
- Style
- Craftsman, Modern / High Tech
- Unincorporated Yn
- Yes
- View
- Bay View, View of City Lights, Forest / Woods, Garden / Greenbelt
- Zoning
- R1
Mortgage Calculator
Listing courtesy of David Kent from Carmel Realty Company. 831-238-0653
Selling Office: AGENC. Based on information from MLSListings MLS as of All data, including all measurements and calculations of area, is obtained from various sources and has not been, and will not be, verified by broker or MLS. All information should be independently reviewed and verified for accuracy. Properties may or may not be listed by the office/agent presenting the information.
Based on information from MLSListings MLS as of All data, including all measurements and calculations of area, is obtained from various sources and has not been, and will not be, verified by broker or MLS. All information should be independently reviewed and verified for accuracy. Properties may or may not be listed by the office/agent presenting the information.
Copyright 2024 MLSListings Inc. All rights reserved
