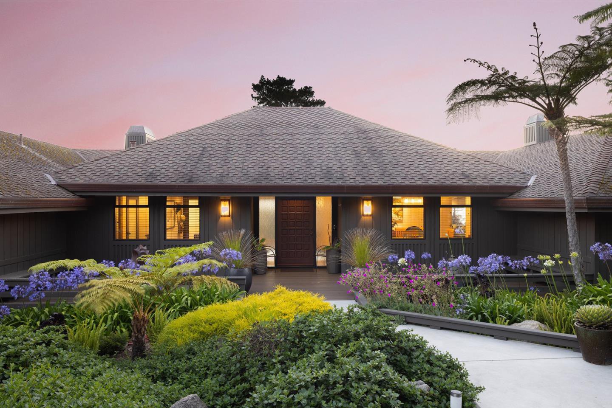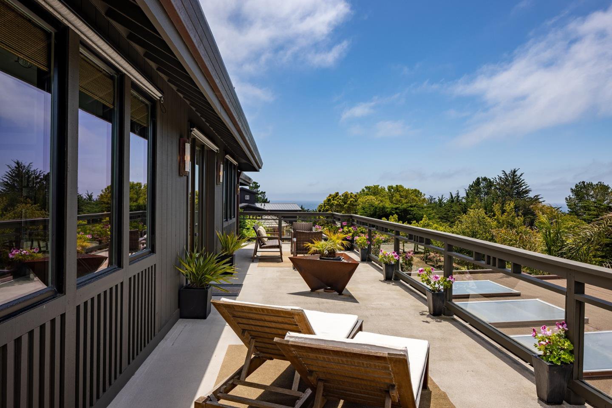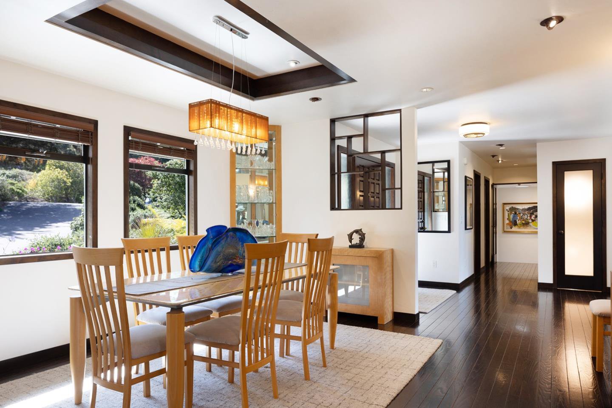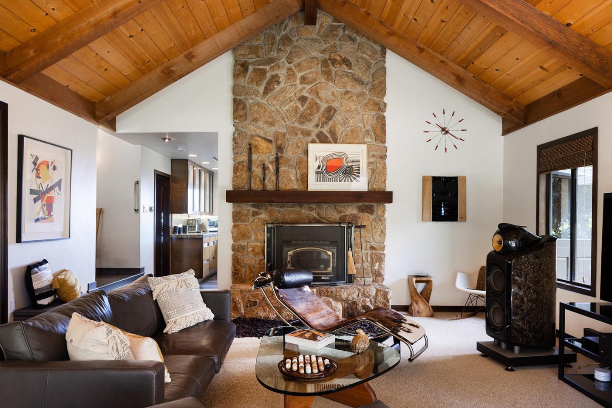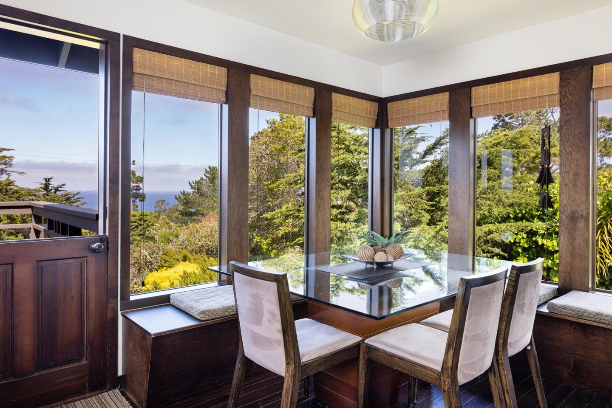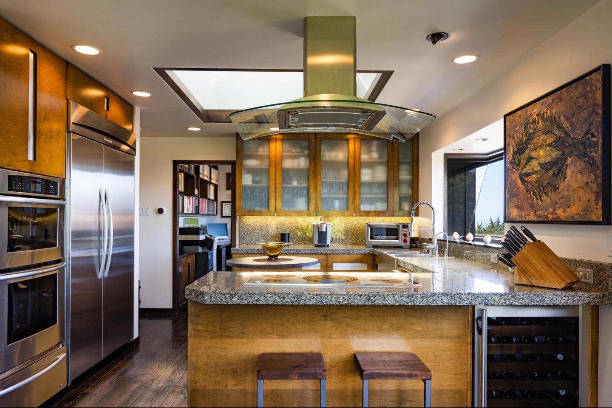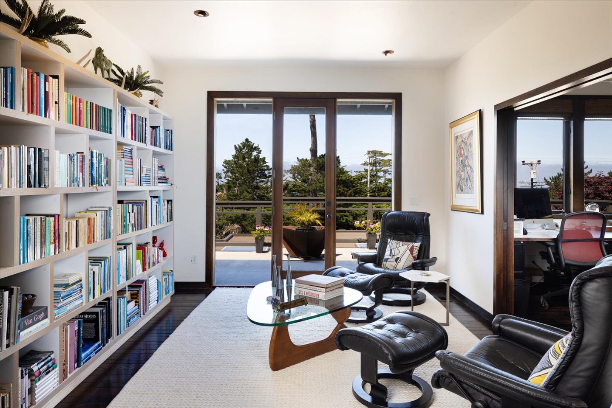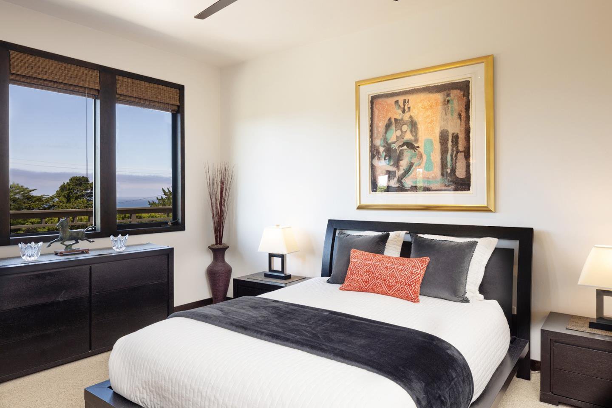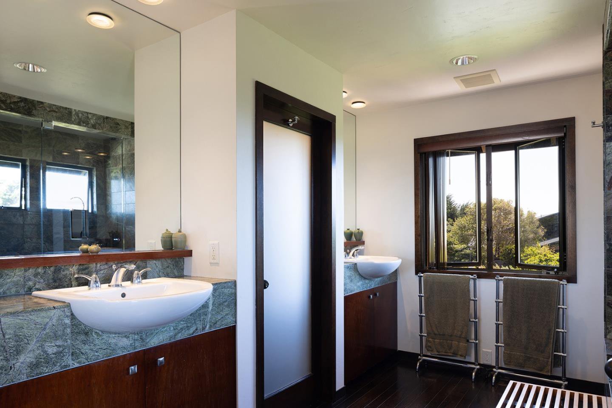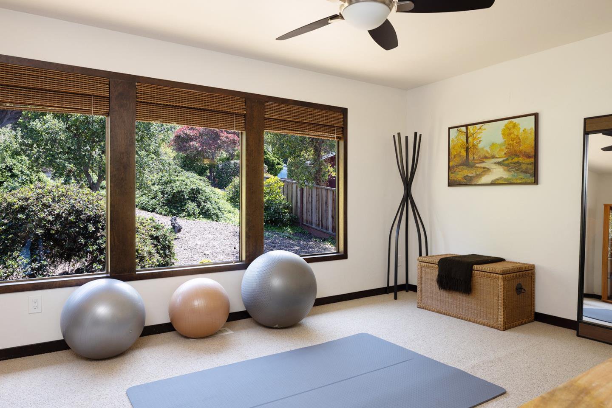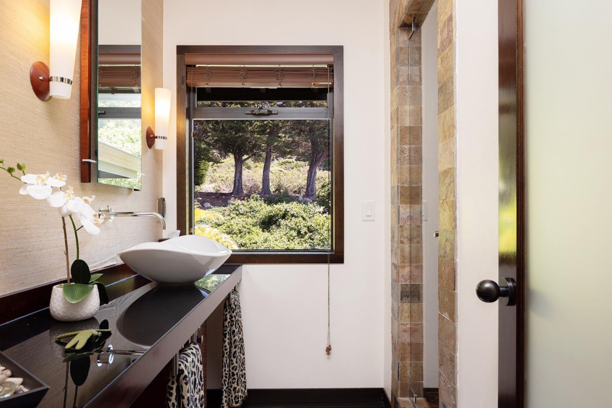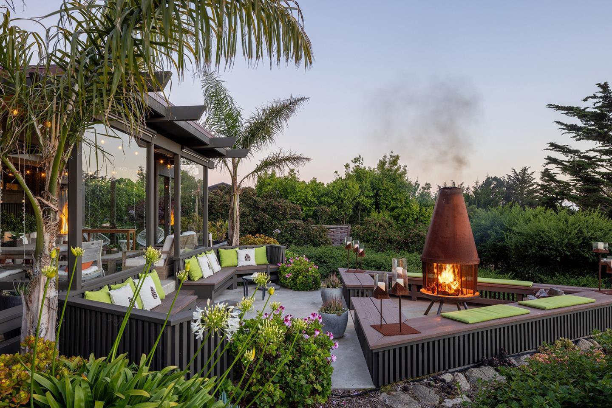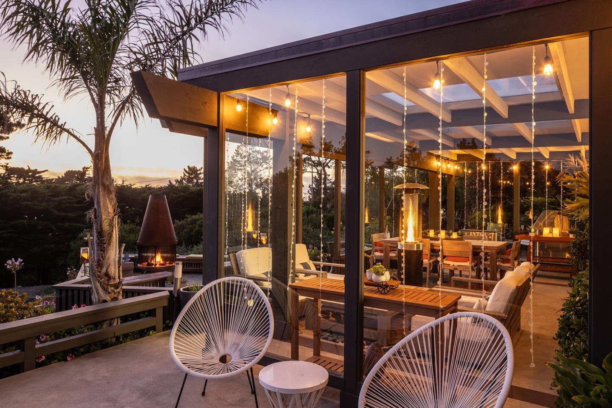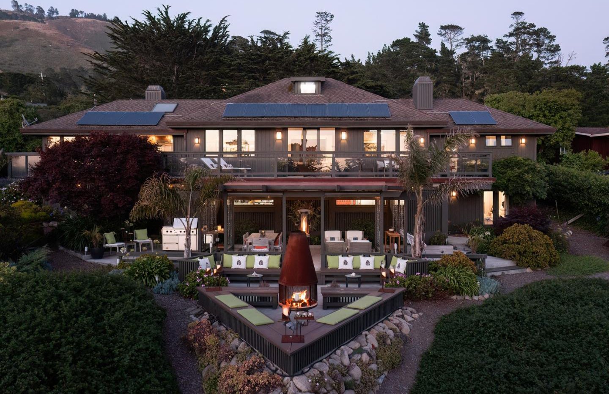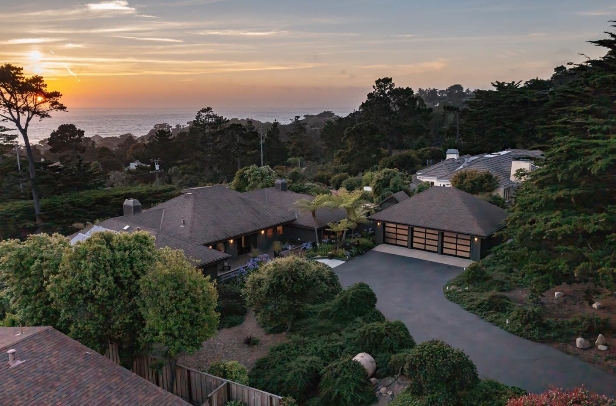32684 Coast Ridge DR, Carmel, CA 93923
- $3,750,000
- 3
- BD
- 6
- BA
- 3,513
- SqFt
- List Price
- $3,750,000
- Price Change
- ▼ $200,000 1706590540
- Closing Date
- May 13, 2024
- MLS#
- ML81928596
- Status
- PENDING (DO NOT SHOW)
- Property Type
- res
- Bedrooms
- 3
- Total Bathrooms
- 6
- Full Bathrooms
- 5
- Partial Bathrooms
- 1
- Sqft. of Residence
- 3,513
- Lot Size
- 27,878
- Listing Area
- Malpaso
- Year Built
- 1977
Property Description
Discover tranquility in this custom modern-Zen style sanctuary on the captivating Big Sur Coast. This exquisite home resides in the coveted Carmel Highlands and is sited on a large gently sloping lot that embraces magnificent ocean views, and an array of indoor & outdoor living spaces that seamlessly blend with lush landscaping and breathtaking coastal beauty. This home features 3 bedrooms, 2 versatile bonus rooms with closets, 5-and-a-half baths, 2 private offices, wine cellar, custom cabinetry and finishes throughout, a workshop, copious storage, owned solar, whole house generator, water catchment tanks, and a spacious driveway leading to a detached oversize 3-bay garage with 2 EV chargers. Conveniently positioned near the untouched beauty of Big Sur, world-renowned golf courses, Monterey wine country, and five minutes away from the sun-kissed beaches, charming shops, and restaurants of Carmel-by-the-Sea, this property offers an unparalleled coastal living experience.
Additional Information
- Acres
- 0.64
- Age
- 46
- Amenities
- Bay Window, High Ceiling, Open Beam Ceiling, Skylight, Vaulted Ceiling, Walk-in Closet
- Bathroom Features
- Full on Ground Floor, Half on Ground Floor, Outside Access, Primary - Stall Shower(s), Shower and Tub, Skylight , Stall Shower - 2+, Stone, Tile, Updated Bath
- Bedroom Description
- Ground Floor Bedroom, More than One Bedroom on Ground Floor, More than One Primary Bedroom, More than One Primary Bedroom on Ground Floor, Primary Bedroom on Ground Floor, Primary Suite / Retreat, Walk-in Closet
- Cooling System
- Ceiling Fan
- Energy Features
- Energy Star Appliances, Insulation - Floor, Insulation - Per Owner, Low Flow Shower, Low Flow Toilet, Skylight, Solar Power, Thermostat Controller, Walls Insulated, Other
- Family Room
- Separate Family Room
- Fence
- Fenced Back, Mixed Height / Type
- Fireplace Description
- Gas Log, Wood Burning
- Floor Covering
- Carpet, Hardwood
- Foundation
- Concrete Perimeter and Slab
- Garage Parking
- Detached Garage, Electric Car Hookup, Guest / Visitor Parking, Off-Street Parking
- Heating System
- Central Forced Air - Gas
- Laundry Facilities
- Inside, Washer / Dryer
- Living Area
- 3,513
- Lot Description
- Grade - Gently Sloped, Views
- Lot Size
- 27,878
- Neighborhood
- Malpaso
- Other Rooms
- Attic, Basement - Finished, Bonus / Hobby Room, Den / Study / Office, Formal Entry, Mud Room, Office Area, Storage, Wine Cellar / Storage, Workshop
- Other Utilities
- Generator, Propane On Site, Public Utilities, Solar Panels - Owned
- Roof
- Composition, Shingle
- Sewer
- Existing Septic
- Style
- Custom
- Unincorporated Yn
- Yes
- View
- Ocean View, Water
- Zoning
- LDR/1-D(CZ)
Mortgage Calculator
Listing courtesy of Canning Properties from Sotheby's International Realty. (831) 238.5535
 Based on information from MLSListings MLS as of All data, including all measurements and calculations of area, is obtained from various sources and has not been, and will not be, verified by broker or MLS. All information should be independently reviewed and verified for accuracy. Properties may or may not be listed by the office/agent presenting the information.
Based on information from MLSListings MLS as of All data, including all measurements and calculations of area, is obtained from various sources and has not been, and will not be, verified by broker or MLS. All information should be independently reviewed and verified for accuracy. Properties may or may not be listed by the office/agent presenting the information.
Copyright 2024 MLSListings Inc. All rights reserved
