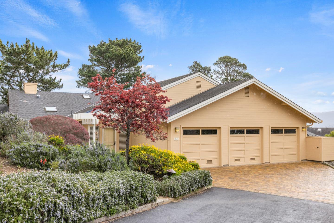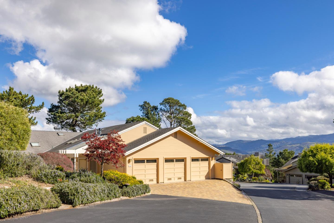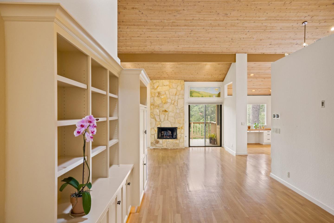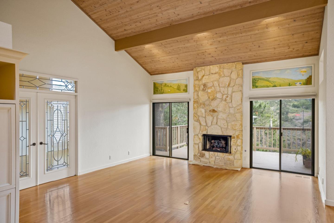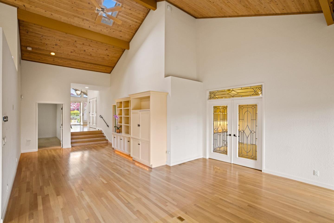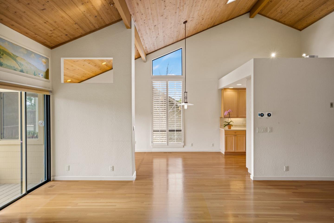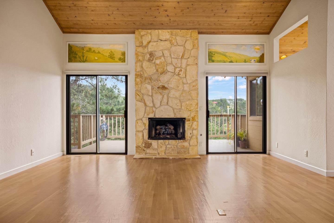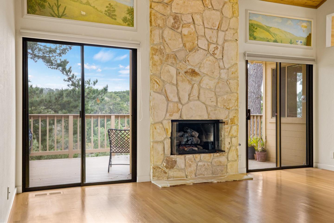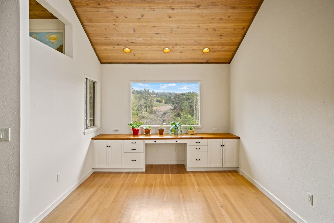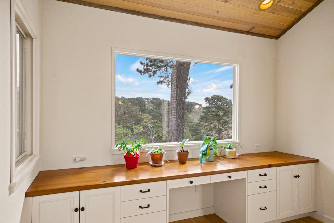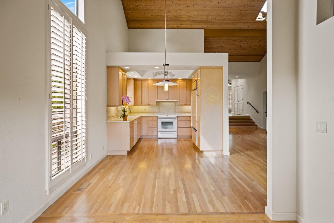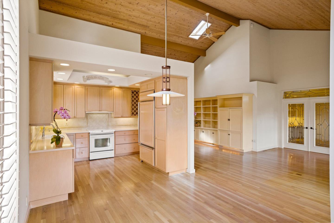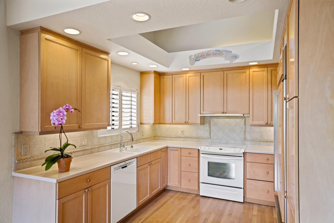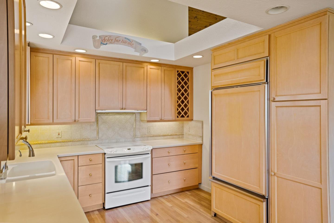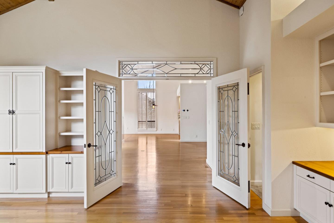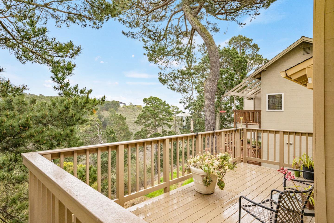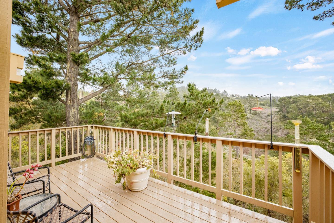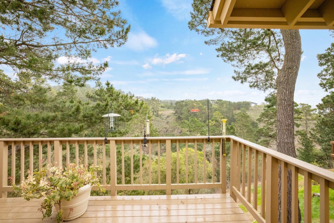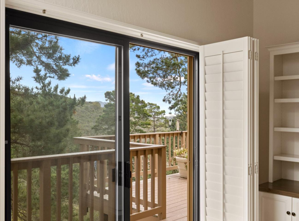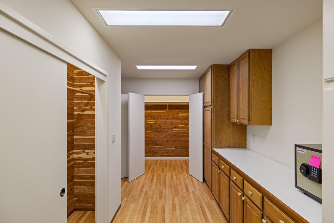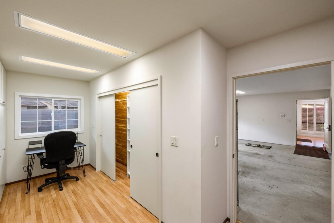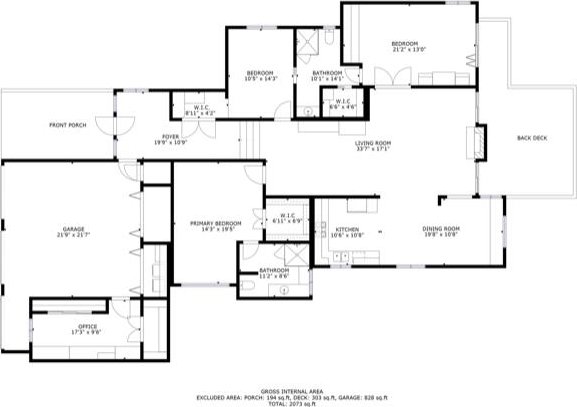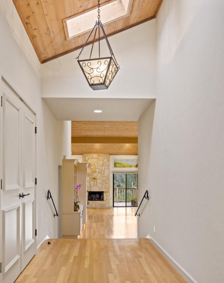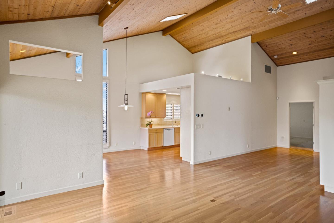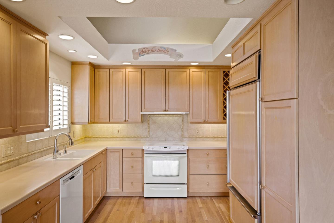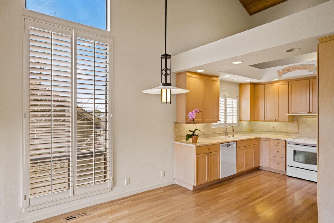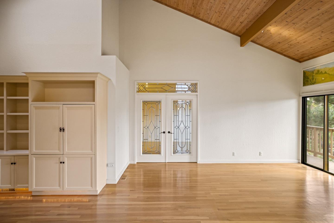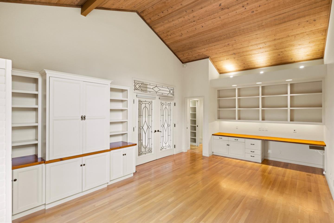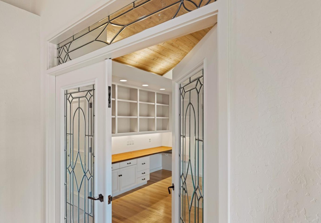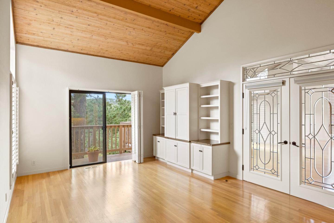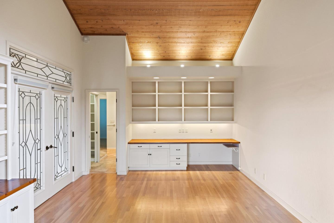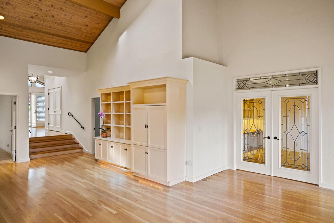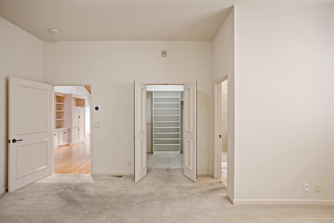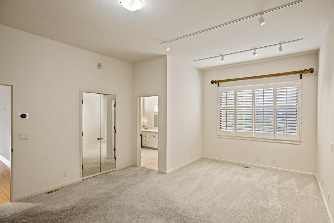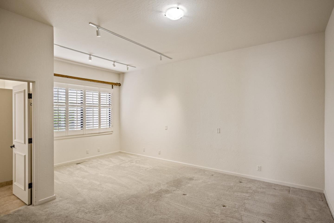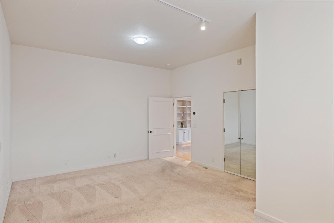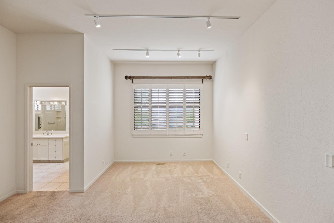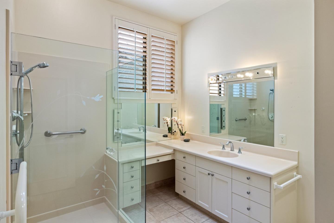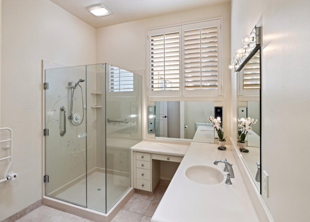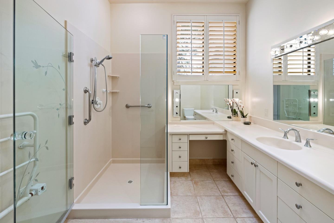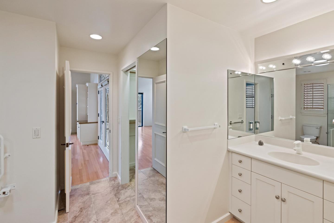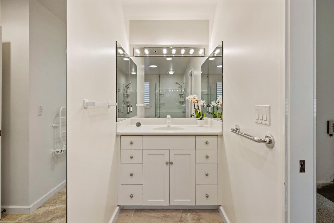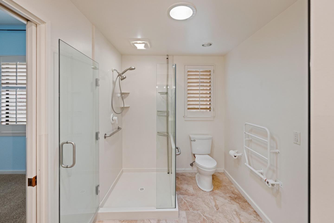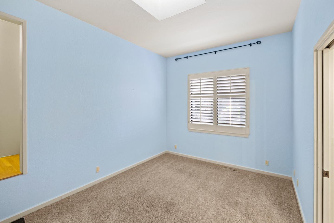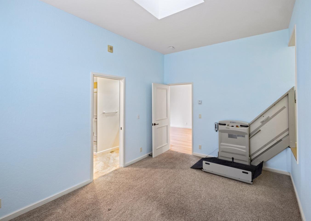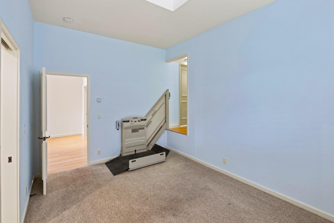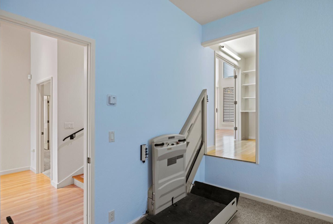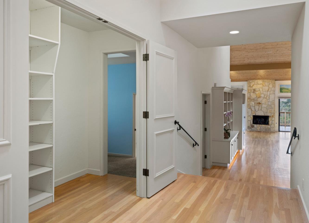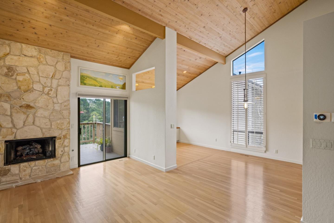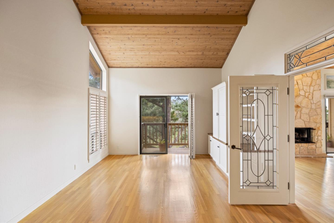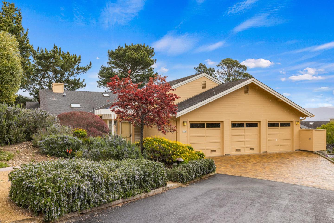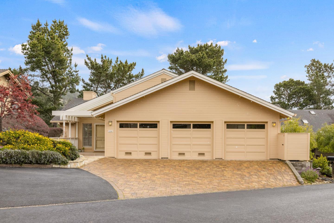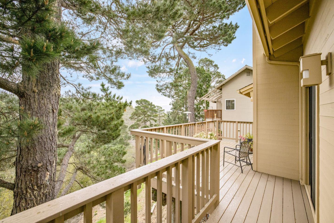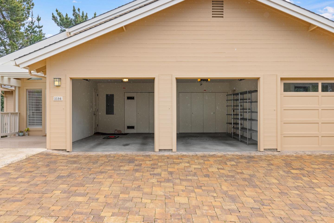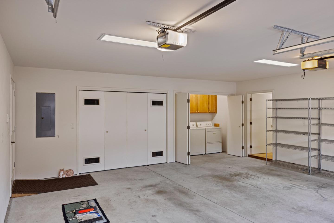3596 Eastfield CT, Carmel, CA 93923
- $1,650,000
- 3
- BD
- 2
- BA
- 2,102
- SqFt
- Sold Price
- $1,650,000
- List Price
- $1,675,000
- Closing Date
- Apr 14, 2023
- MLS#
- ML81921557
- Status
- SOLD
- Property Type
- res
- Bedrooms
- 3
- Total Bathrooms
- 2
- Full Bathrooms
- 2
- Sqft. of Residence
- 2,102
- Lot Size
- 2,614
- Listing Area
- High Meadows
- Year Built
- 1990
Property Description
Here is a 2,100 sq ft home with three bedrooms and 2 full baths. The private deck off of the living room has views of trees and mountains to the east. The three car garage has plenty of room for storage as well as a laundry area. One bay of the garage has been converted to a private and quiet work-from-home office with plenty of storage cabinets and cedar lined closets. The property is located inside of a gated community that is peaceful and serene. Yet it is only minutes away from Monterey Airport, downtown Monterey and the village of Carmel-by-the-Sea, restaurants, golf courses and Carmel Beach.
Additional Information
- Acres
- 0.06
- Age
- 33
- Amenities
- High Ceiling, Security Gate, Skylight, Walk-in Closet
- Association Fee
- $3000
- Association Fee Includes
- Common Area Electricity, Insurance - Common Area, Landscaping / Gardening, Maintenance - Common Area
- Bathroom Features
- Skylight , Stall Shower - 2+, Tile
- Bedroom Description
- Walk-in Closet
- Building Name
- High Meadow Woods
- Cooling System
- None
- Energy Features
- Double Pane Windows, Low Flow Shower, Low Flow Toilet, Skylight, Thermostat Controller
- Family Room
- No Family Room
- Fence
- Gate
- Fireplace Description
- Gas Burning, Living Room
- Floor Covering
- Carpet, Hardwood, Tile
- Foundation
- Concrete Slab, Pillars / Posts / Piers, Wood Frame
- Garage Parking
- Attached Garage, Electric Gate, Guest / Visitor Parking, Parking Area, Uncovered Parking
- Heating System
- Central Forced Air - Gas, Individual Room Controls, Propane, Radiant Floors
- Laundry Facilities
- Electricity Hookup (220V), In Garage, Washer / Dryer
- Living Area
- 2,102
- Lot Description
- Grade - Hillside, Grade - Sloped Down, Views
- Lot Size
- 2,614
- Neighborhood
- High Meadows
- Other Rooms
- Den / Study / Office, Office Area, Storage
- Other Utilities
- Generator, Individual Electric Meters, Individual Gas Meters, Public Utilities
- Roof
- Shingle
- Sewer
- Sewer - Public, Sewer Connected
- Special Features
- Bathroom Features, Elevator / Lift
- Style
- Contemporary
- Unincorporated Yn
- Yes
- View
- Forest / Woods, Greenbelt, Hills, View of Mountains
- Zoning
- Residential
Mortgage Calculator
Listing courtesy of Nancy Sanders from Sotheby's International Realty. 831-596-5492
Selling Office: M5066. Based on information from MLSListings MLS as of All data, including all measurements and calculations of area, is obtained from various sources and has not been, and will not be, verified by broker or MLS. All information should be independently reviewed and verified for accuracy. Properties may or may not be listed by the office/agent presenting the information.
Based on information from MLSListings MLS as of All data, including all measurements and calculations of area, is obtained from various sources and has not been, and will not be, verified by broker or MLS. All information should be independently reviewed and verified for accuracy. Properties may or may not be listed by the office/agent presenting the information.
Copyright 2024 MLSListings Inc. All rights reserved

