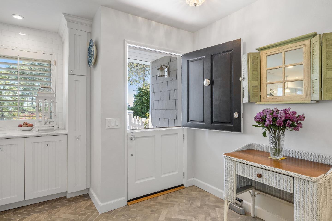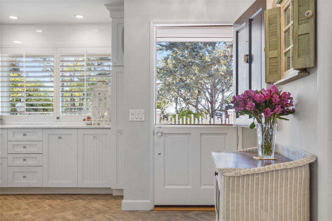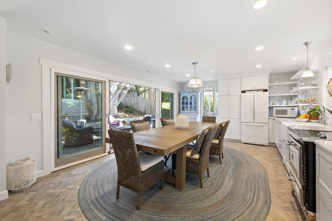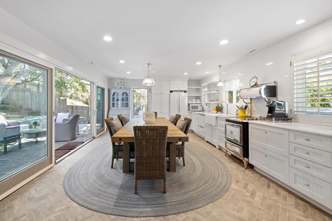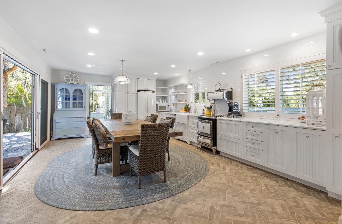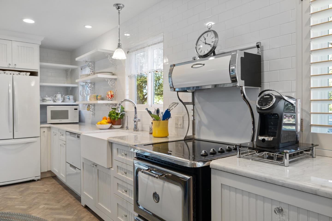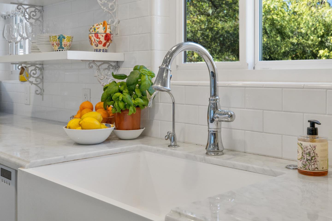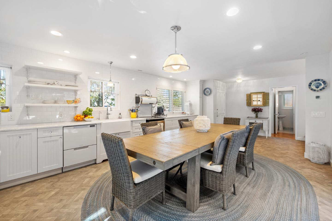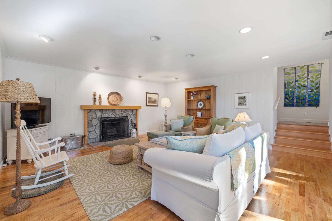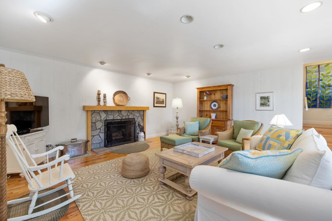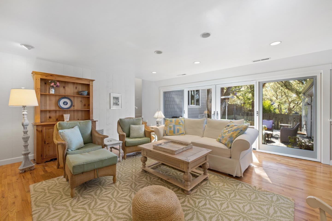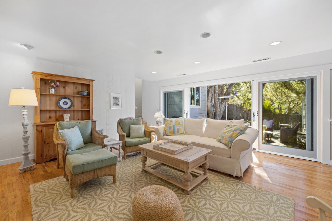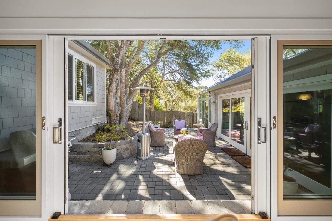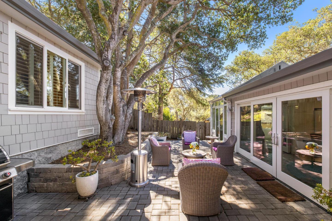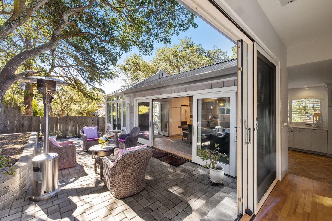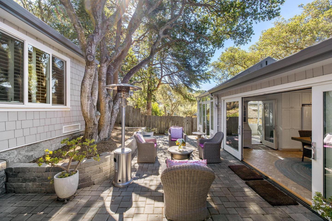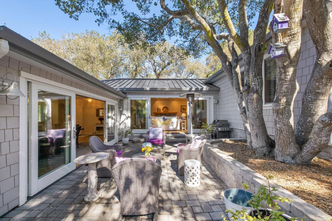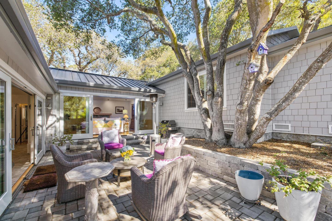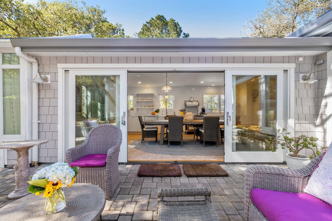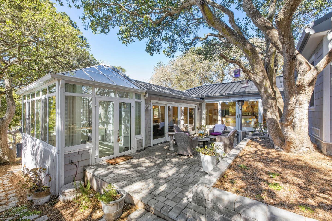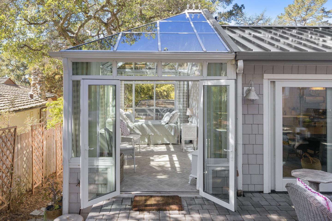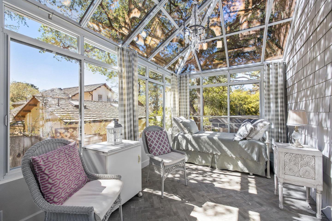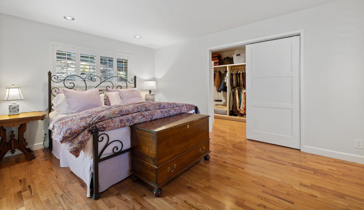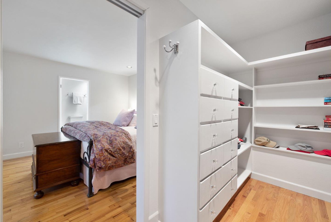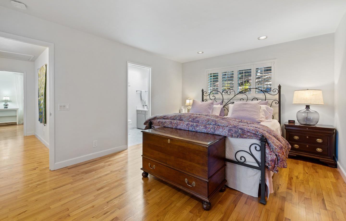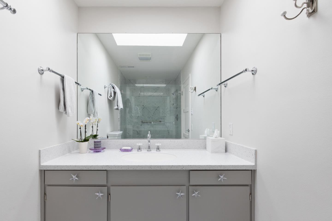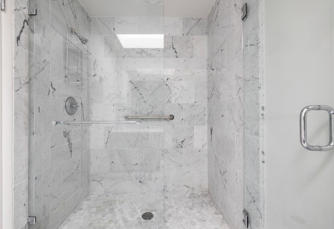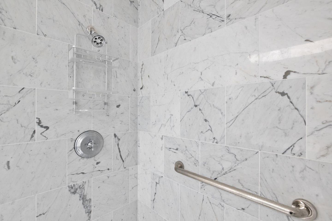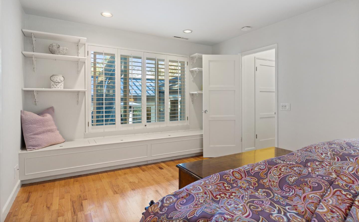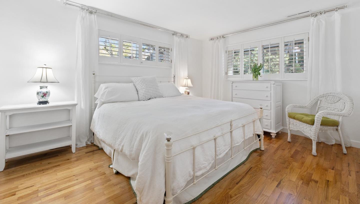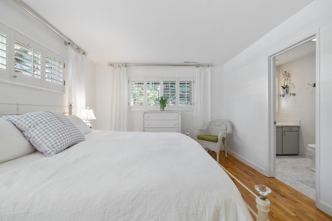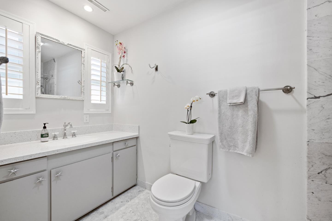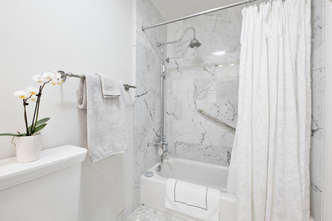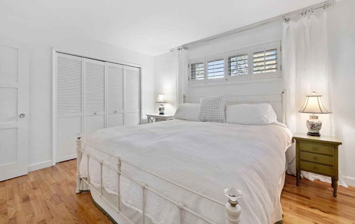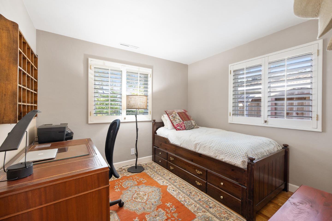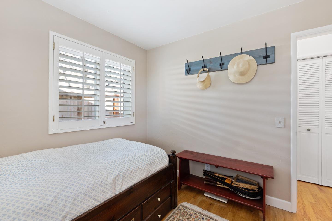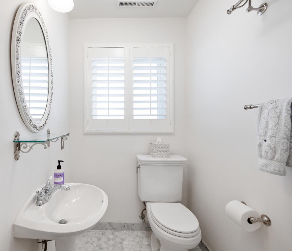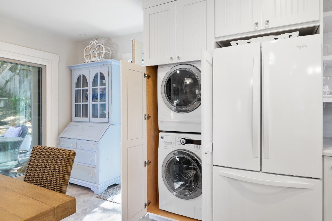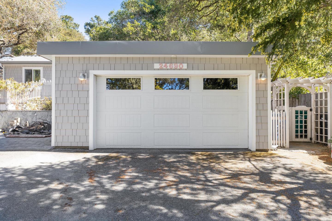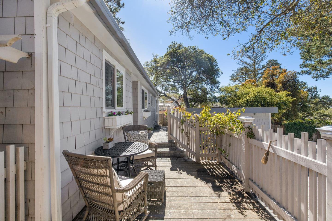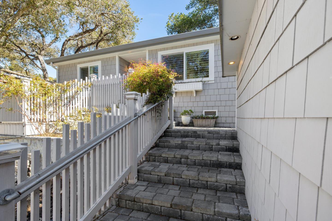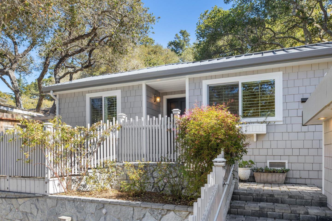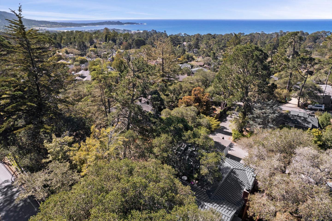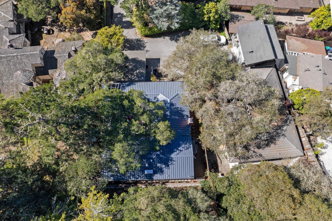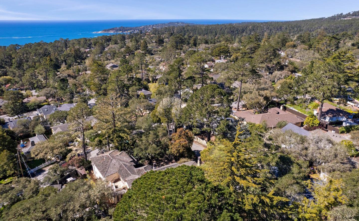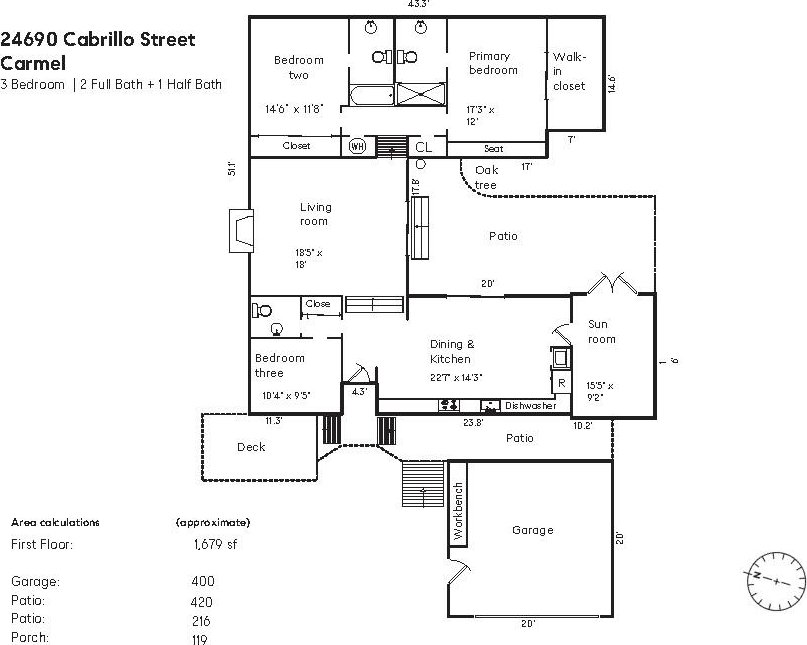24690 Cabrillo ST, Carmel, CA 93923
- $1,850,000
- 3
- BD
- 3
- BA
- 1,662
- SqFt
- Sold Price
- $1,850,000
- List Price
- $1,995,000
- Closing Date
- May 05, 2023
- MLS#
- ML81920561
- Status
- SOLD
- Property Type
- res
- Bedrooms
- 3
- Total Bathrooms
- 3
- Full Bathrooms
- 2
- Partial Bathrooms
- 1
- Sqft. of Residence
- 1,662
- Lot Size
- 6,900
- Listing Area
- Carmel Woods
- Year Built
- 1961
Property Description
Just above downtown Carmel, is this beautifully finished and turnkey home. Remodeled over the past few years, the improvements throughout the home showcase the pride of ownership. A completely remodeled kitchen, two ensuite bedrooms with updated bathrooms, a third bedroom with updated half-bath, and a newly added solarium all tastefully blend in with the original hardwood floors. The warm and comfortable living room adjacent to the kitchen opens up to the south facing patio that allows for the light to pour. In addition to the tasteful interior updates and design choices, high quality improvements were made to the home by the sellers. This includes Pella sliding doors, fiber cement shingle siding, a beautiful standing seam metal roof and concrete paver hardscape. This home makes a great full-time residence or part-time getaway that is conveniently located just off of Carmel hill for easy access to all of the restaurants, stores, beaches, and amenities of the Monterey Peninsula.
Additional Information
- Acres
- 0.16
- Age
- 62
- Amenities
- Skylight, Walk-in Closet
- Bathroom Features
- Full on Ground Floor, Marble, Primary - Stall Shower(s), Shower and Tub, Shower over Tub - 1, Skylight , Solid Surface, Stall Shower, Tile, Updated Bath
- Bedroom Description
- Ground Floor Bedroom, More than One Primary Bedroom, More than One Primary Bedroom on Ground Floor, Primary Bedroom on Ground Floor, Walk-in Closet
- Cooling System
- None
- Energy Features
- Ceiling Insulation, Double Pane Windows, Low Flow Toilet, Thermostat Controller, Walls Insulated
- Family Room
- No Family Room
- Fence
- Fenced Back, Mixed Height / Type, Partial Fencing, Wood
- Fireplace Description
- Living Room, Wood Burning
- Floor Covering
- Hardwood, Marble, Tile
- Foundation
- Concrete Block, Concrete Perimeter, Crawl Space
- Garage Parking
- Detached Garage, Enclosed, Gate / Door Opener, Parking Area, Uncovered Parking
- Heating System
- Central Forced Air - Gas, Gas, Space Heater
- Laundry Facilities
- Dryer, Electricity Hookup (220V), Inside, Washer
- Living Area
- 1,662
- Lot Description
- Flag Lot, Grade - Hillside, Grade - Sloped Down, Ground Floor
- Lot Size
- 6,900
- Neighborhood
- Carmel Woods
- Other Rooms
- Solarium
- Other Utilities
- Individual Electric Meters, Individual Gas Meters, Natural Gas, Public Utilities
- Roof
- Metal
- Sewer
- Sewer - Public
- Style
- Cottage
- Unincorporated Yn
- Yes
- View
- Neighborhood
- Zoning
- R-1
Mortgage Calculator
Listing courtesy of BambacePetersonTeam from Compass. (831) 238-1380
Selling Office: M5024. Based on information from MLSListings MLS as of All data, including all measurements and calculations of area, is obtained from various sources and has not been, and will not be, verified by broker or MLS. All information should be independently reviewed and verified for accuracy. Properties may or may not be listed by the office/agent presenting the information.
Based on information from MLSListings MLS as of All data, including all measurements and calculations of area, is obtained from various sources and has not been, and will not be, verified by broker or MLS. All information should be independently reviewed and verified for accuracy. Properties may or may not be listed by the office/agent presenting the information.
Copyright 2024 MLSListings Inc. All rights reserved
