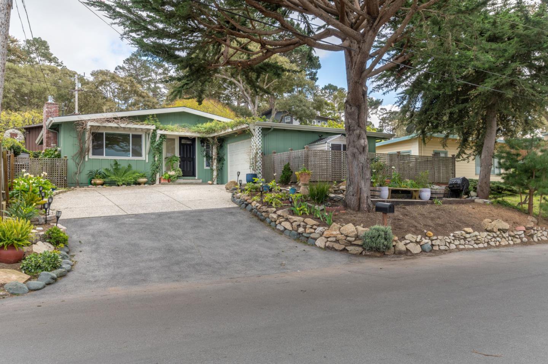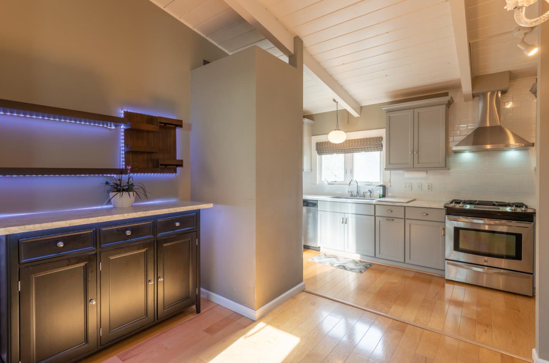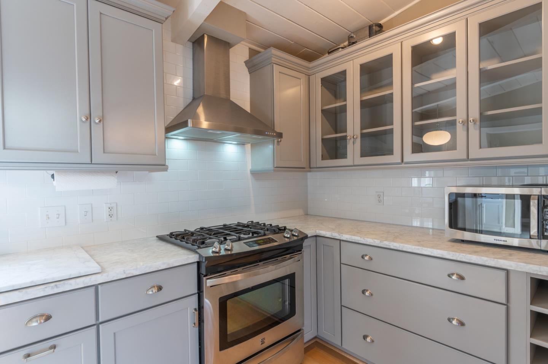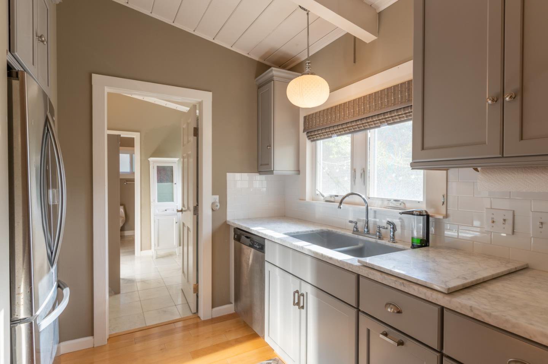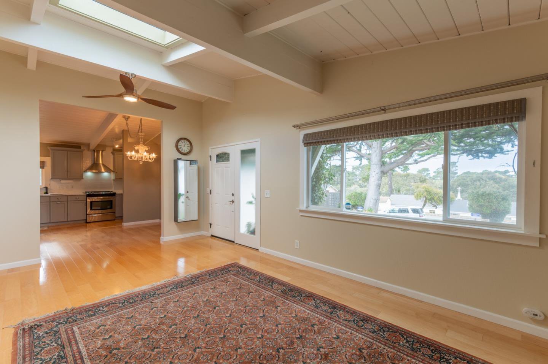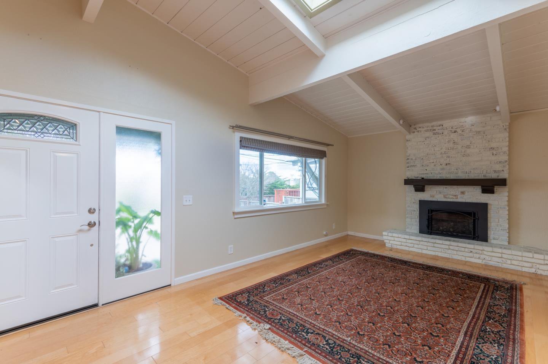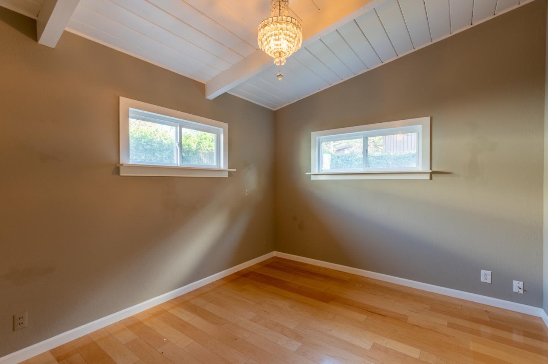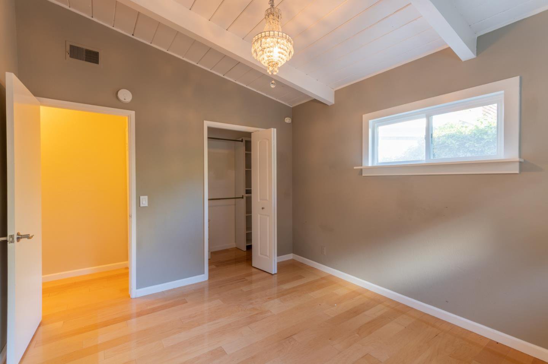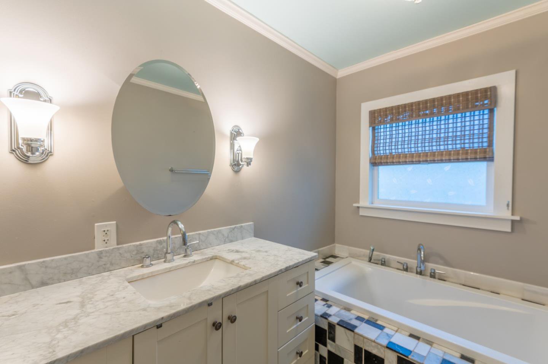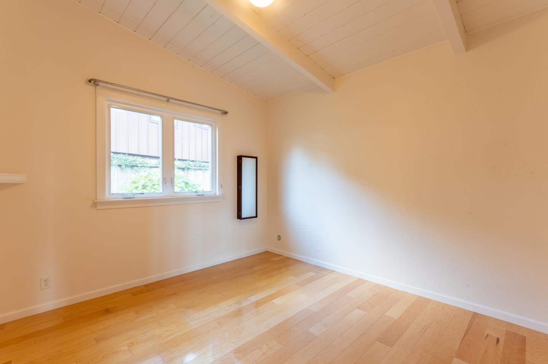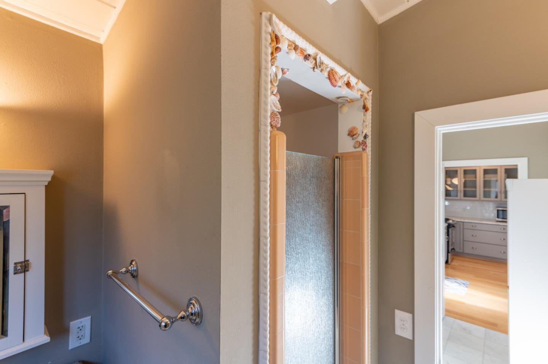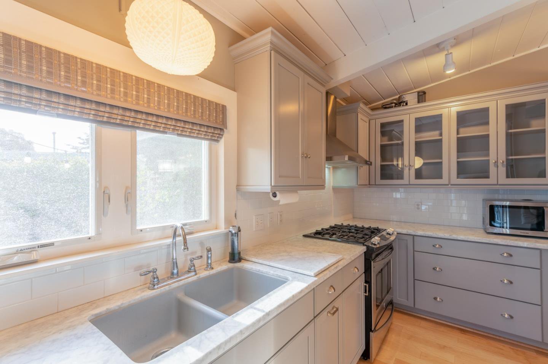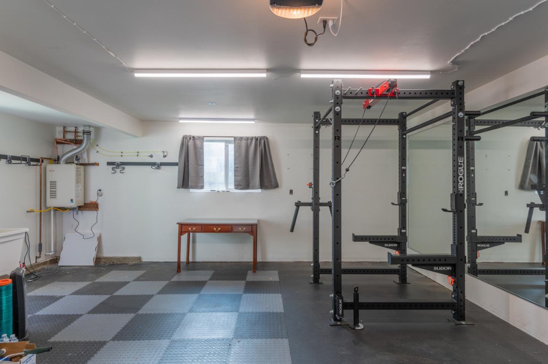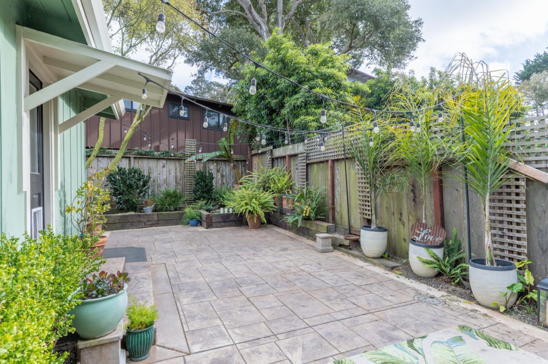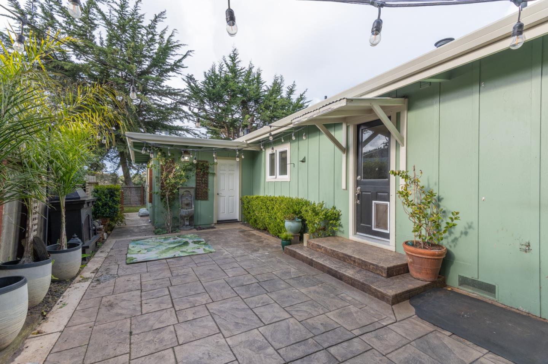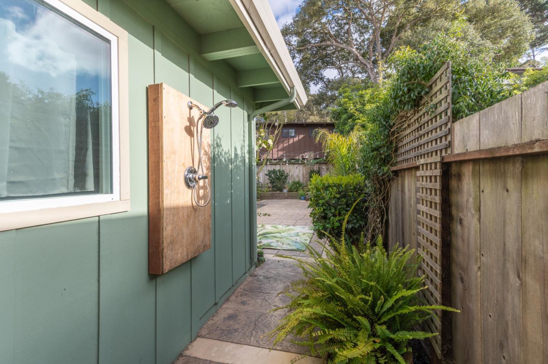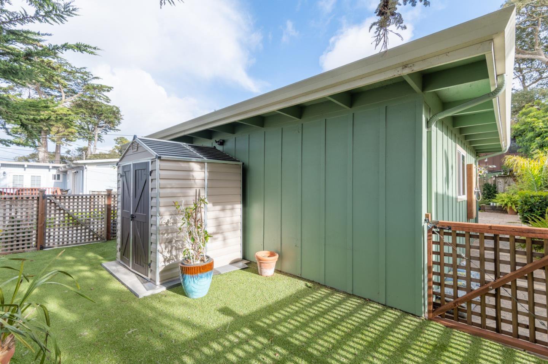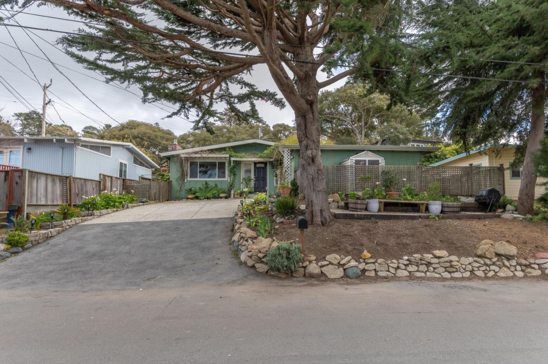1025 Lincoln AVE, Pacific Grove, CA 93950
- $1,125,000
- 2
- BD
- 2
- BA
- 1,152
- SqFt
- Sold Price
- $1,125,000
- List Price
- $1,055,000
- Closing Date
- Apr 05, 2023
- MLS#
- ML81920354
- Status
- SOLD
- Property Type
- res
- Bedrooms
- 2
- Total Bathrooms
- 2
- Full Bathrooms
- 2
- Sqft. of Residence
- 1,152
- Lot Size
- 4,800
- Listing Area
- Del Monte Park
- Year Built
- 1961
Property Description
Single level and spacious, this darling home has been beautifully and tastefully updated throughout. Lot of light throughout with skylight and an open floor plan that flows well from living room with fireplace to dining room and elegant kitchen. New pavers outdoors compliment a well-established garden patio area. Large 2 car garage is finished inside including rubber tile flooring and offers a possibility of second story ocean view from above. With furnace, plumbing, windows, skylight, roof, baths, kitchen, and much more all recently done, this cutie pie is move-in ready.
Additional Information
- Acres
- 0.11
- Age
- 62
- Amenities
- Skylight
- Bathroom Features
- Oversized Tub, Stall Shower
- Bedroom Description
- Ground Floor Bedroom
- Cooling System
- Ceiling Fan
- Energy Features
- Double Pane Windows, Low Flow Shower, Low Flow Toilet, Skylight, Tankless Water Heater
- Family Room
- No Family Room
- Fence
- Fenced, Wood
- Fireplace Description
- Gas Log, Insert, Living Room
- Floor Covering
- Hardwood, Tile
- Foundation
- Concrete Perimeter
- Garage Parking
- Attached Garage, On Street, Parking Area
- Heating System
- Central Forced Air - Gas, Fireplace
- Laundry Facilities
- Washer / Dryer
- Living Area
- 1,152
- Lot Description
- Grade - Mostly Level, Grade - Sloped Down
- Lot Size
- 4,800
- Neighborhood
- Del Monte Park
- Other Utilities
- Public Utilities
- Roof
- Shingle, Tar and Gravel
- Sewer
- Sewer - Public
- Style
- Custom
- Unincorporated Yn
- Yes
- View
- Forest / Woods, Neighborhood
- Zoning
- RES
Mortgage Calculator
Listing courtesy of Vilia K. Gilles from Sotheby's International Realty. 831-760-7091
Selling Office: EXPCA. Based on information from MLSListings MLS as of All data, including all measurements and calculations of area, is obtained from various sources and has not been, and will not be, verified by broker or MLS. All information should be independently reviewed and verified for accuracy. Properties may or may not be listed by the office/agent presenting the information.
Based on information from MLSListings MLS as of All data, including all measurements and calculations of area, is obtained from various sources and has not been, and will not be, verified by broker or MLS. All information should be independently reviewed and verified for accuracy. Properties may or may not be listed by the office/agent presenting the information.
Copyright 2024 MLSListings Inc. All rights reserved
