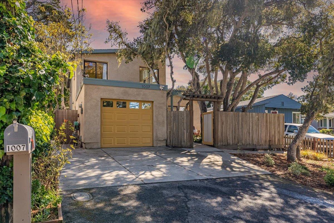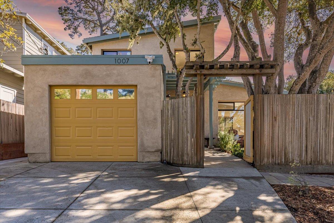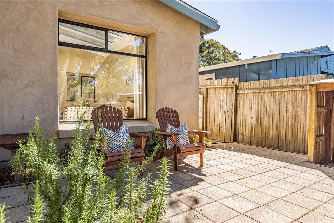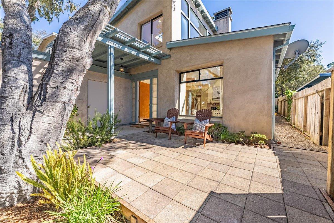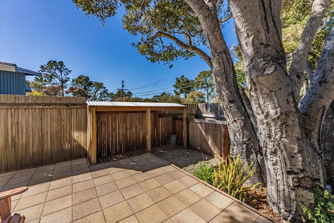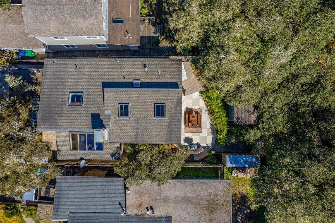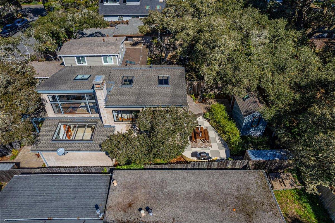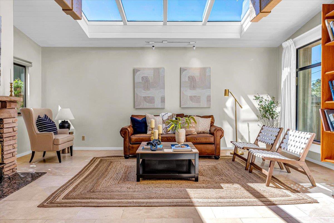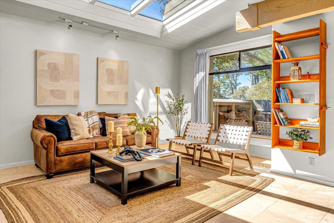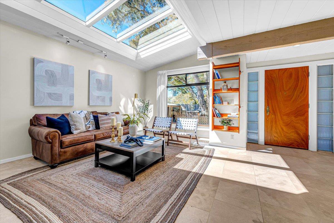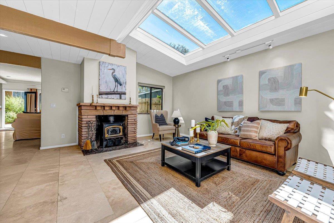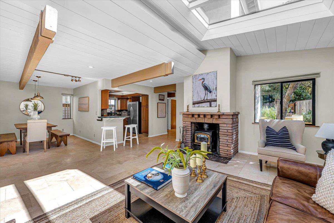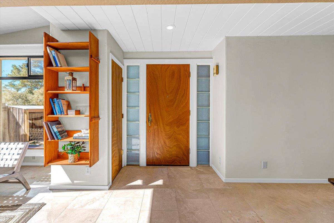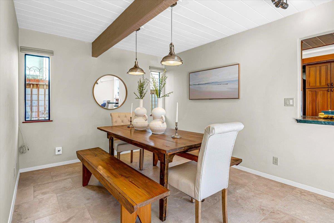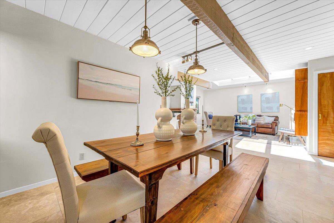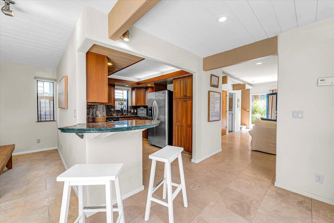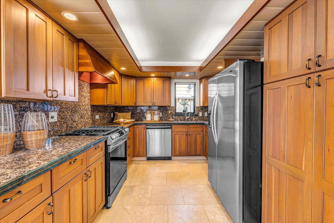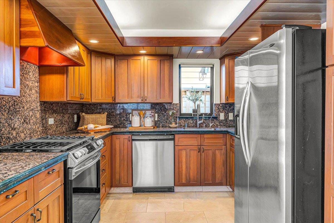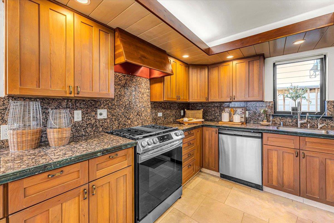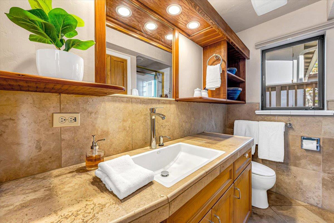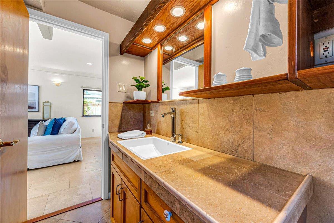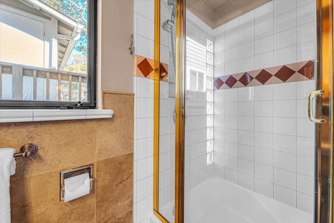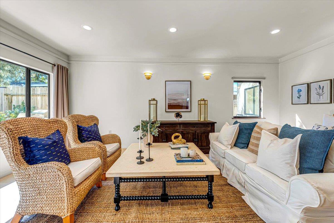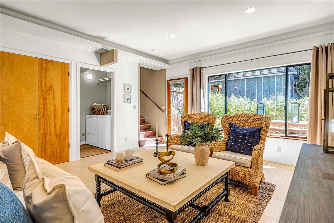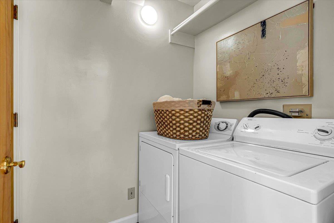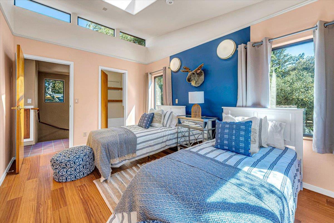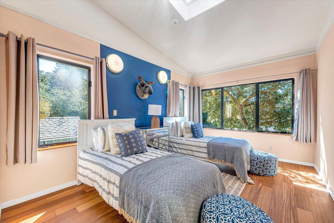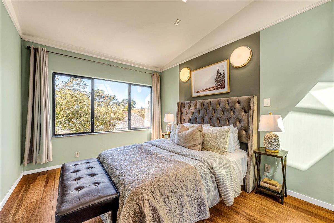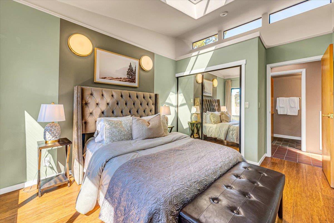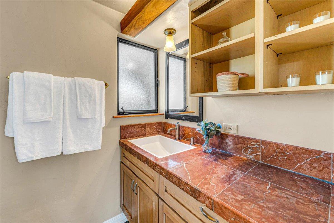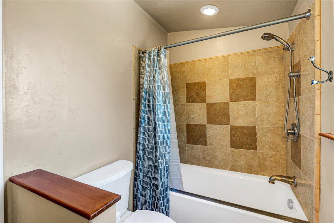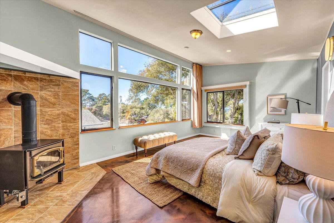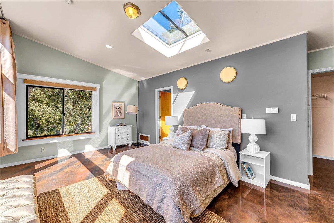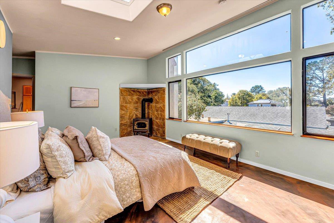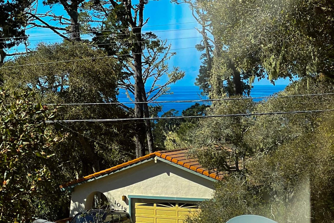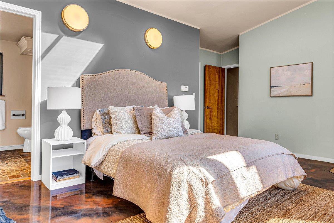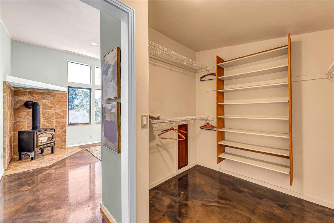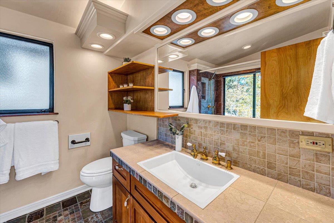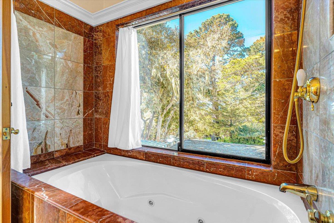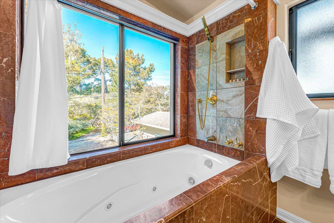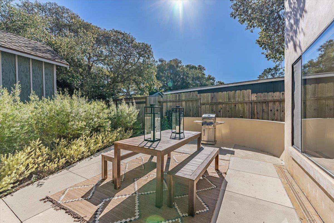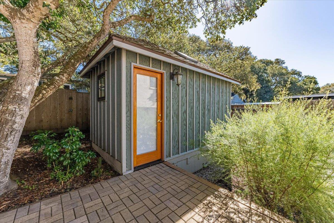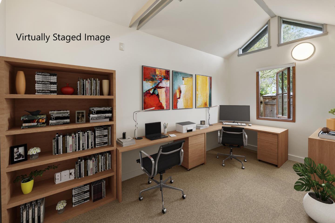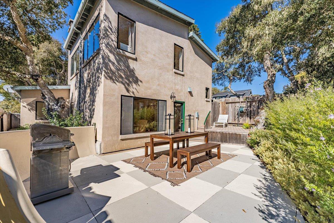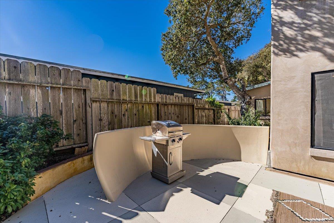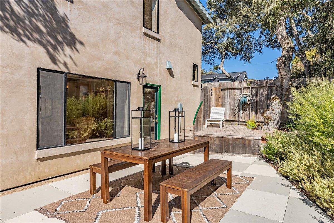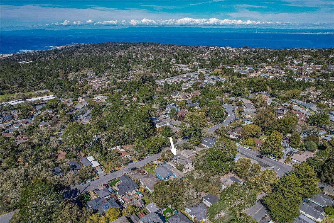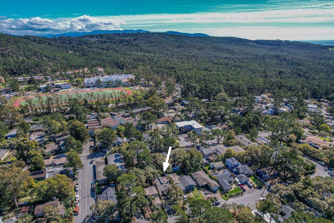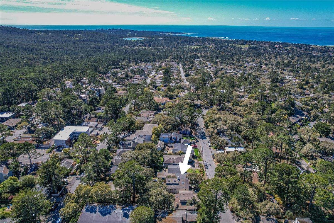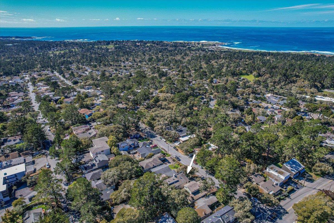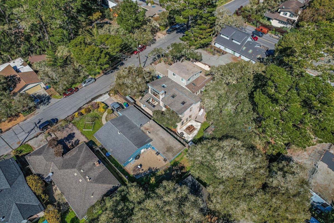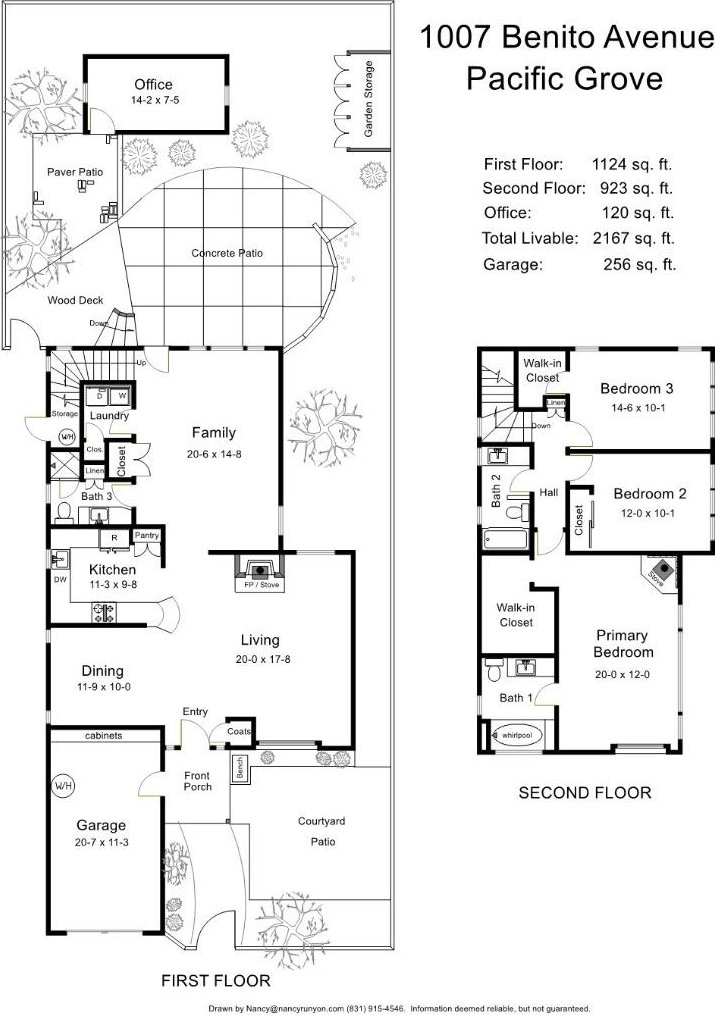1007 Benito AVE, Pacific Grove, CA 93950
- $1,700,000
- 3
- BD
- 3
- BA
- 2,047
- SqFt
- Sold Price
- $1,700,000
- List Price
- $1,725,000
- Closing Date
- Apr 25, 2023
- MLS#
- ML81919883
- Status
- SOLD
- Property Type
- res
- Bedrooms
- 3
- Total Bathrooms
- 3
- Full Bathrooms
- 3
- Sqft. of Residence
- 2,047
- Lot Size
- 4,500
- Listing Area
- Del Monte Park
- Year Built
- 1998
Property Description
Welcome to this high quality custom built home in Pacific Grove designed and built by a residential building designer in 2003. This 2000 sf plus, 2 story, 3 bedroom, 3 bath home has beautiful travertine flooring throughout the lower level, a Quarry tile stairway, exotic hardwood flooring in the bedrooms and metallic epoxy flooring in the primary bedroom. With a stucco exterior and veneer plaster inside it is majestic. Super comfortable heating is provided by Hydronic Radiant Heat in most floors and some walls and ceiling. The many skylights make for a warm glow of natural lighting throughout the home. The downstairs Family Room is large w/ high ceilings with direct access to the backyard patio that features a truly unique slender curved concrete wall that surrounds a seating area.Tucked away in a backyard garden there is a fully permitted 120 sf structure that can be your private office away from it all or extra bedroom, w/heating & electricity. Peeks of the bay from all of the upper level bedrooms. Close to shopping & top rated schools.
Additional Information
- Acres
- 0.10
- Age
- 25
- Amenities
- High Ceiling, Skylight
- Bathroom Features
- Full on Ground Floor, Showers over Tubs - 2+
- Bedroom Description
- Primary Suite / Retreat
- Cooling System
- None
- Family Room
- Separate Family Room
- Fence
- Wood
- Fireplace Description
- Gas Burning
- Floor Covering
- Hardwood, Tile, Travertine, Other
- Foundation
- Concrete Slab
- Garage Parking
- Attached Garage, Off-Street Parking
- Heating System
- Radiant, Radiant Floors
- Laundry Facilities
- In Utility Room, Washer / Dryer
- Living Area
- 2,047
- Lot Description
- Grade - Level
- Lot Size
- 4,500
- Neighborhood
- Del Monte Park
- Other Utilities
- Public Utilities
- Roof
- Composition, Tar and Gravel
- Sewer
- Sewer Connected
- Style
- Traditional
- Unincorporated Yn
- Yes
- View
- Ocean View
- Zoning
- R1
Mortgage Calculator
Listing courtesy of Annette Boggs from Above and Beyond Real Estate. 831-601-5800
Selling Office: MCR. Based on information from MLSListings MLS as of All data, including all measurements and calculations of area, is obtained from various sources and has not been, and will not be, verified by broker or MLS. All information should be independently reviewed and verified for accuracy. Properties may or may not be listed by the office/agent presenting the information.
Based on information from MLSListings MLS as of All data, including all measurements and calculations of area, is obtained from various sources and has not been, and will not be, verified by broker or MLS. All information should be independently reviewed and verified for accuracy. Properties may or may not be listed by the office/agent presenting the information.
Copyright 2024 MLSListings Inc. All rights reserved
