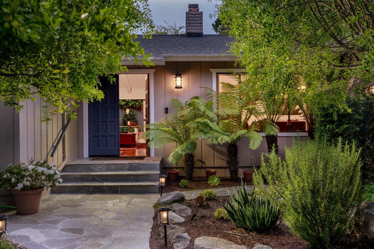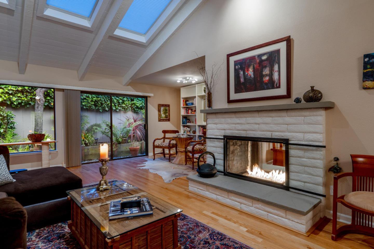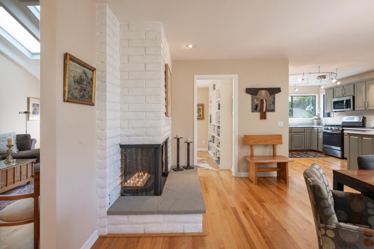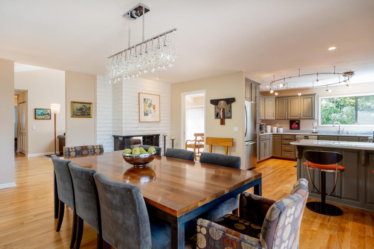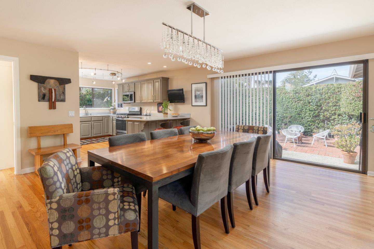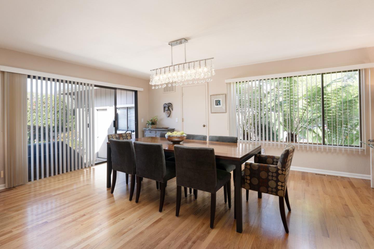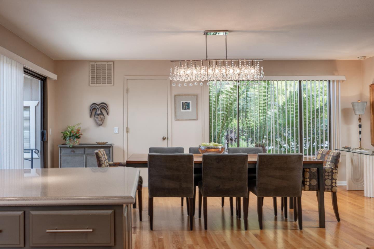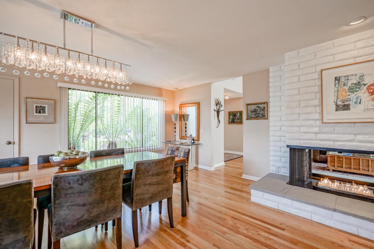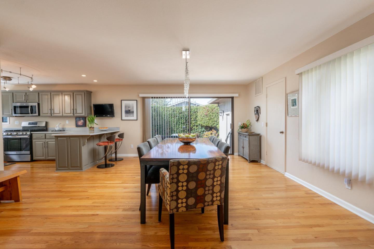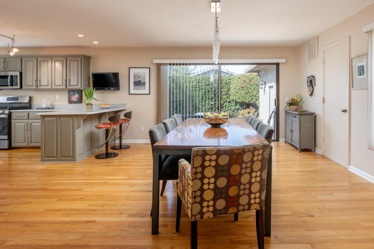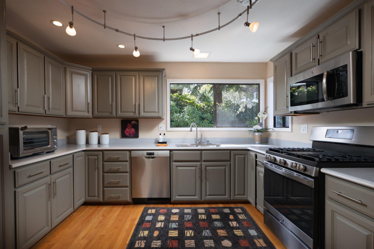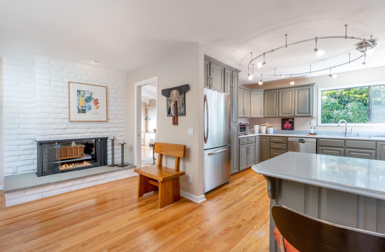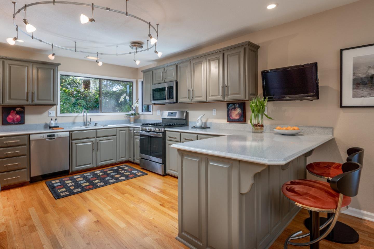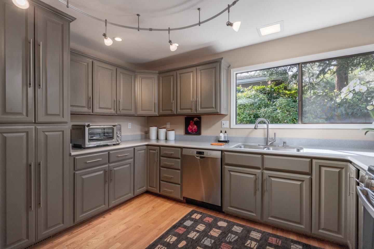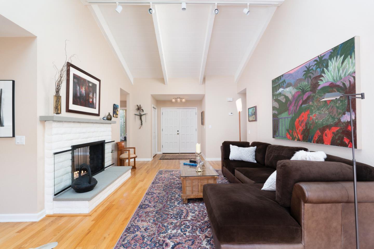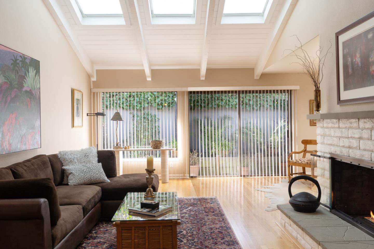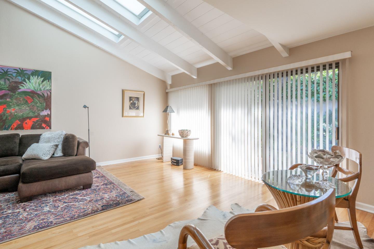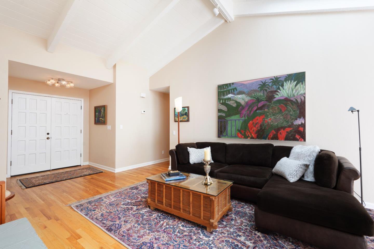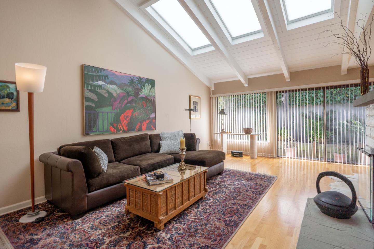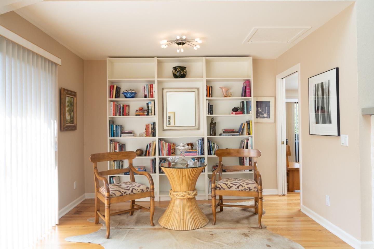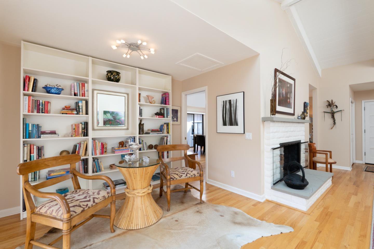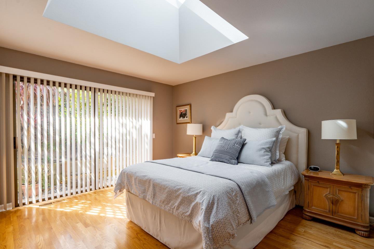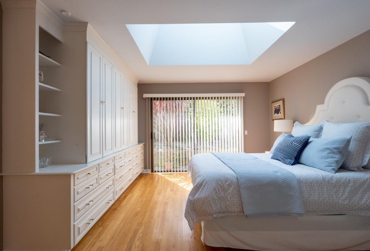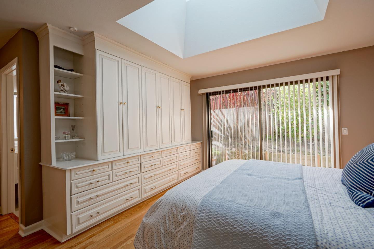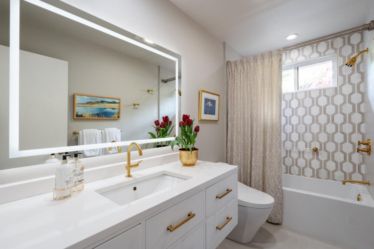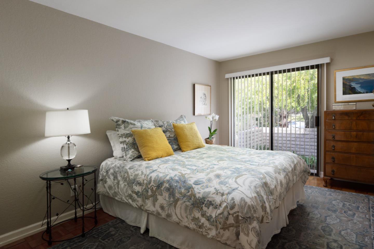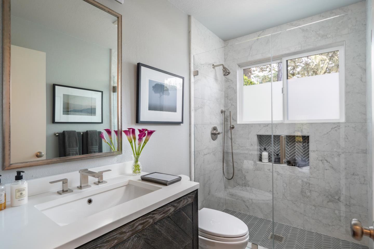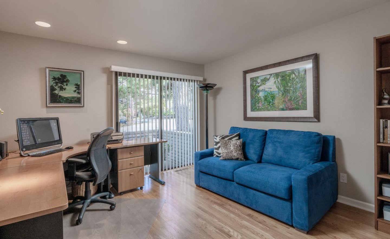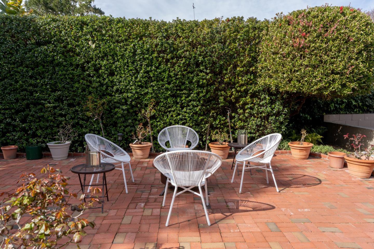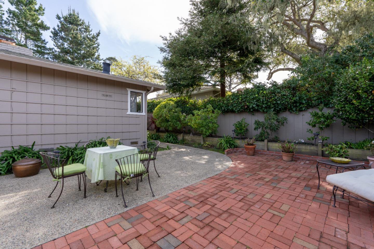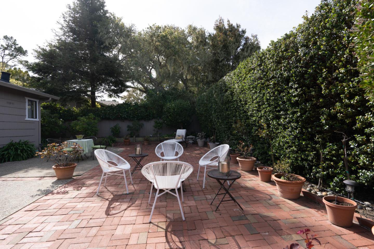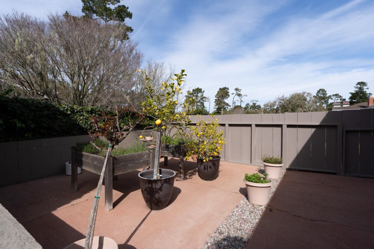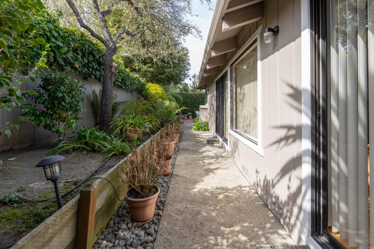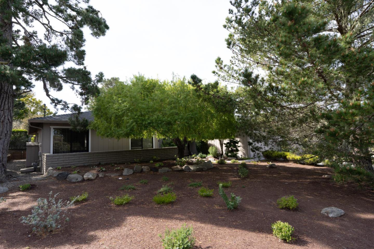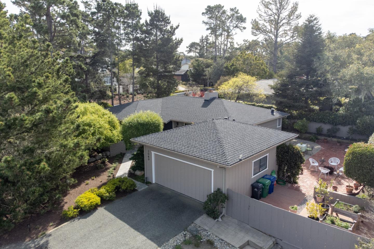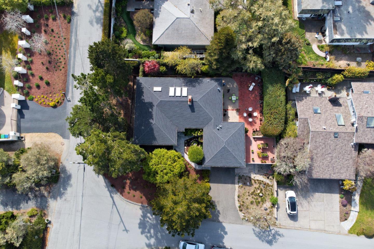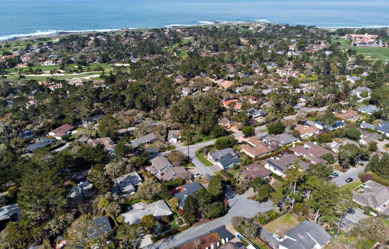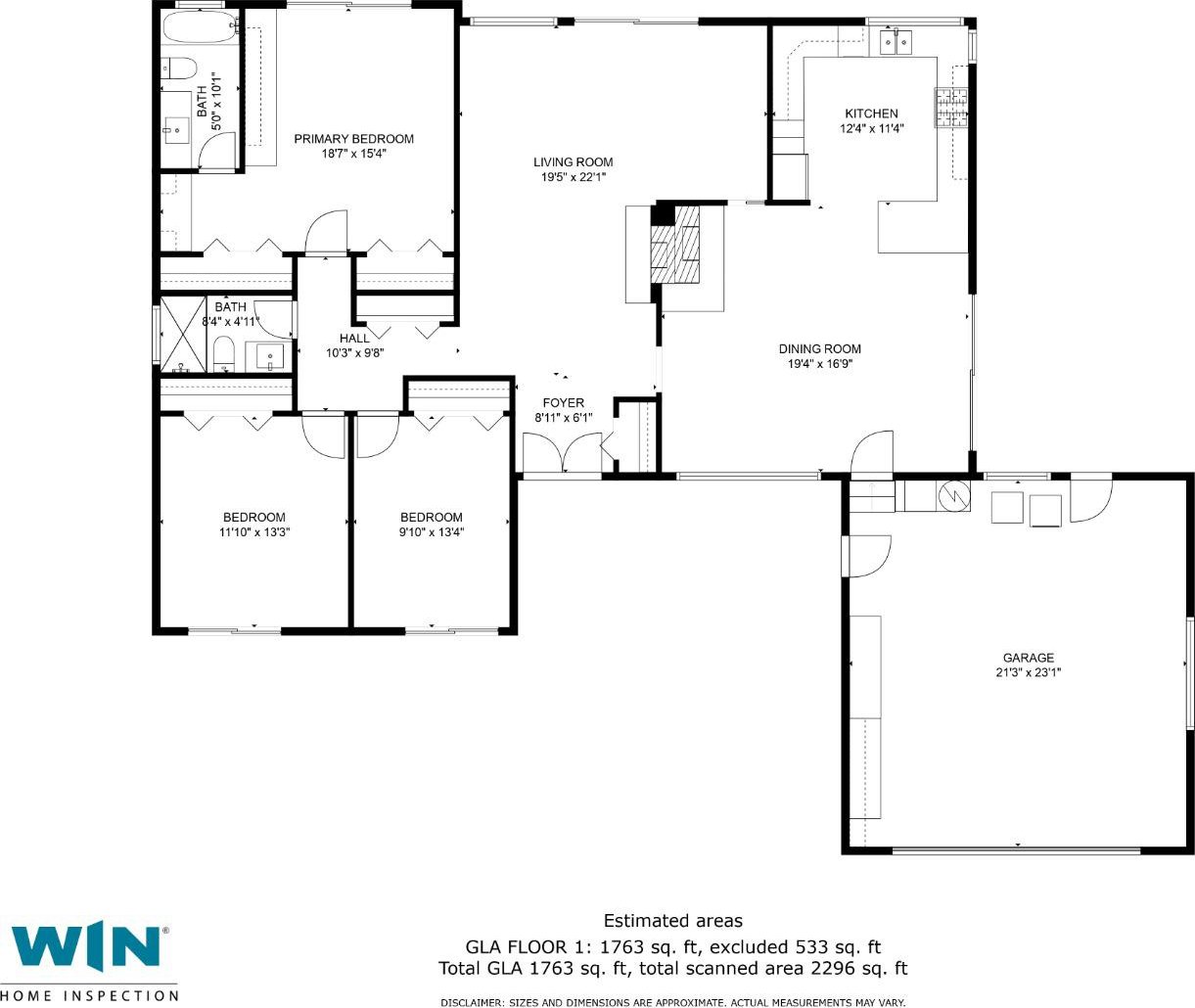3060 Aztec RD, Pebble Beach, CA 93953
- $2,200,000
- 3
- BD
- 2
- BA
- 1,761
- SqFt
- Sold Price
- $2,200,000
- List Price
- $2,200,000
- Closing Date
- May 22, 2023
- MLS#
- ML81919350
- Status
- SOLD
- Property Type
- res
- Bedrooms
- 3
- Total Bathrooms
- 2
- Full Bathrooms
- 2
- Sqft. of Residence
- 1,761
- Lot Size
- 10,300
- Listing Area
- Country Club East
- Year Built
- 1978
Property Description
Weekend get-away or full-time residence? This elegant single level home awaits its new owner. Stunning hardwood floors, vaulted ceilings, skylights, and an open floor plan, lend themselves to easy living and entertaining. Bathrooms have been beautifully remodeled with Restoration Hardware cabinets and porcelain/marble tile work. The Primary suite has custom built-ins plus a skylight, adding warmth and light to the room. Multiple sliding-glass doors lead to a fully fenced patio area. The mature landscaping offers privacy and the perfect ambiance for peaceful relaxation. For the discerning buyer with a green thumb, the side yard has raised herb beds. Located in a quiet neighborhood yet minutes from MPCC, beaches, Spanish Bay, The Lodge at Pebble Beach, 17-Mile Drive and Stevenson School. Located in Pacific Grove Unified School District.
Additional Information
- Acres
- 0.24
- Age
- 45
- Amenities
- Open Beam Ceiling, Skylight, Vaulted Ceiling
- Bathroom Features
- Bidet, Double Sinks, Full on Ground Floor, Shower over Tub - 1, Stall Shower, Tile, Tub in Primary Bedroom, Updated Bath
- Bedroom Description
- Ground Floor Bedroom, More than One Bedroom on Ground Floor, Primary Bedroom on Ground Floor, Primary Suite / Retreat
- Cooling System
- None
- Energy Features
- Energy Star Appliances, Low Flow Shower, Low Flow Toilet, Skylight
- Family Room
- Other
- Fence
- Fenced Back, Wood
- Fireplace Description
- Dual See Thru, Family Room, Gas Starter, Living Room
- Floor Covering
- Hardwood, Tile, Wood
- Foundation
- Concrete Perimeter and Slab
- Garage Parking
- Attached Garage, Off-Street Parking, On Street
- Heating System
- Central Forced Air, Gas
- Laundry Facilities
- Dryer, Electricity Hookup (220V), In Garage, Washer
- Living Area
- 1,761
- Lot Description
- Grade - Level
- Lot Size
- 10,300
- Neighborhood
- Country Club East
- Other Rooms
- Office Area
- Other Utilities
- Public Utilities
- Roof
- Composition, Shingle
- Sewer
- Sewer - Public
- Special Features
- None
- Style
- Ranch
- View
- Neighborhood
- Zoning
- R-1
Mortgage Calculator
Listing courtesy of Jacqueline B Adams from Sotheby's International Realty. 831-277-0971
Selling Office: COMPS. Based on information from MLSListings MLS as of All data, including all measurements and calculations of area, is obtained from various sources and has not been, and will not be, verified by broker or MLS. All information should be independently reviewed and verified for accuracy. Properties may or may not be listed by the office/agent presenting the information.
Based on information from MLSListings MLS as of All data, including all measurements and calculations of area, is obtained from various sources and has not been, and will not be, verified by broker or MLS. All information should be independently reviewed and verified for accuracy. Properties may or may not be listed by the office/agent presenting the information.
Copyright 2024 MLSListings Inc. All rights reserved
