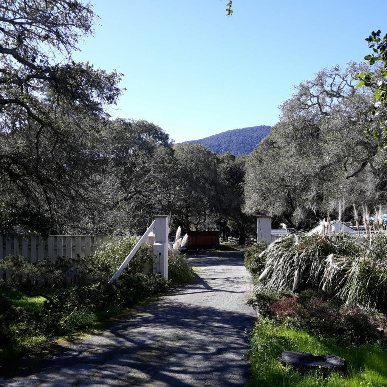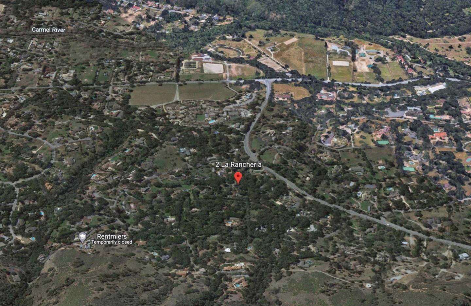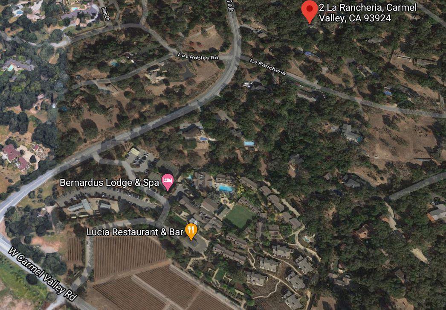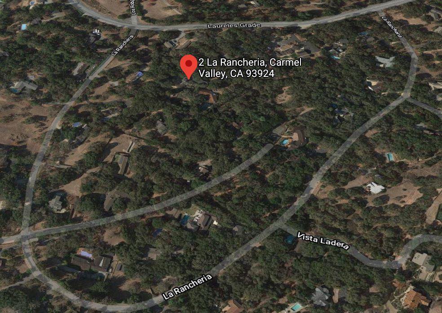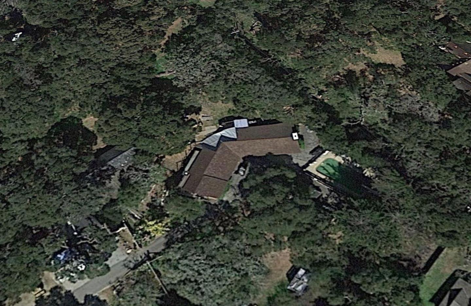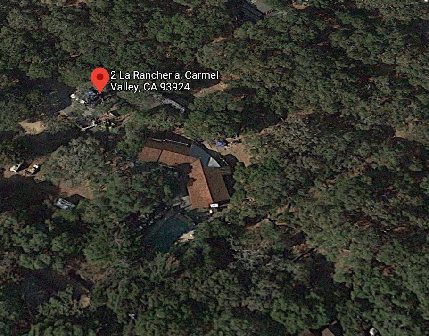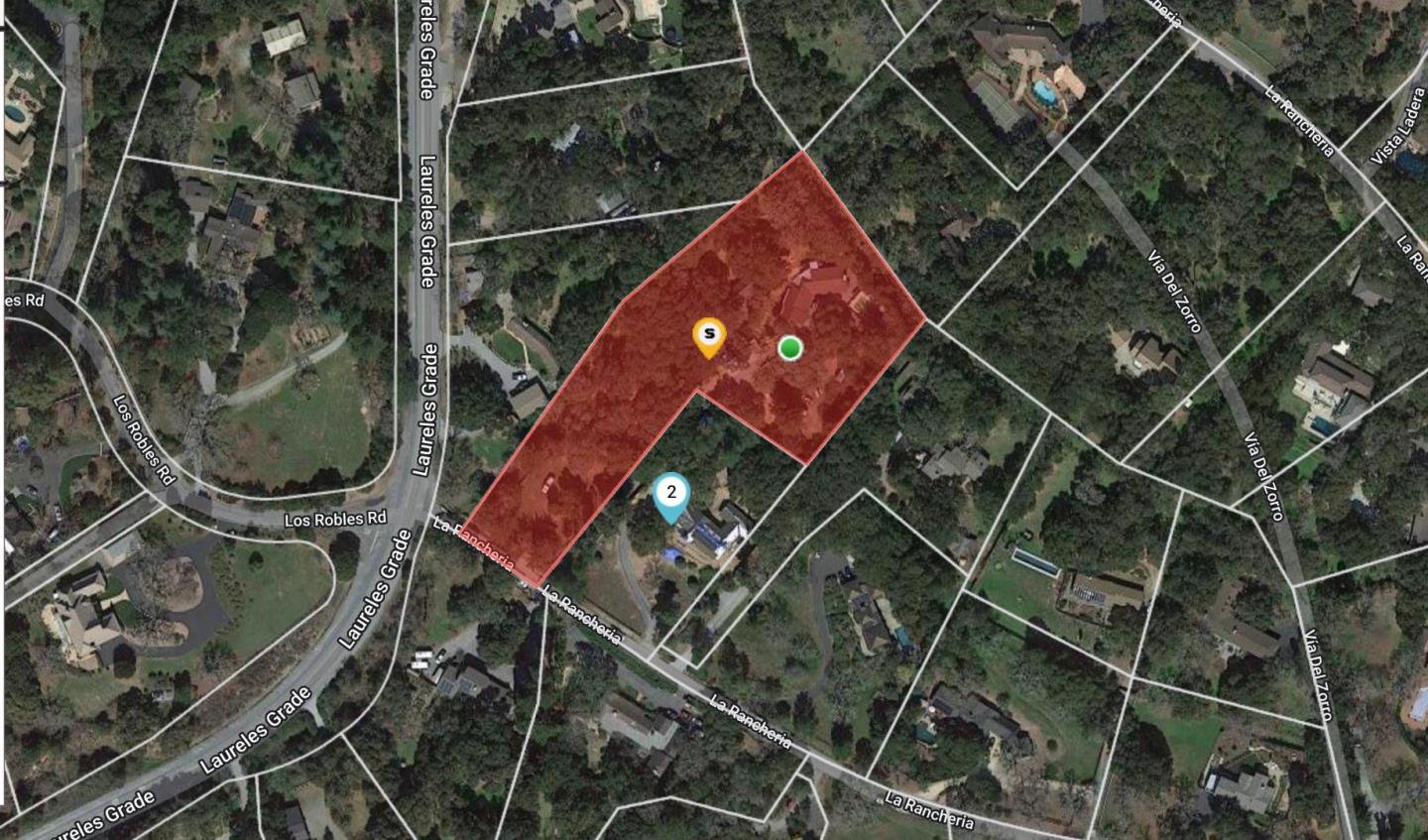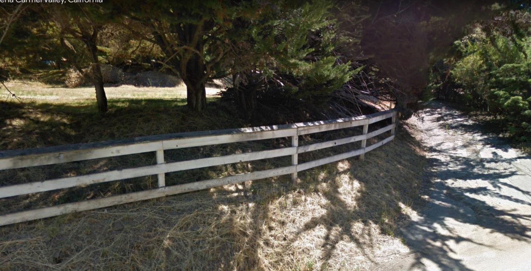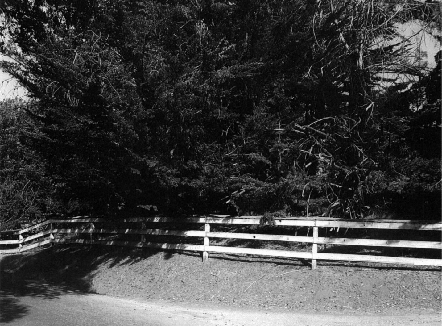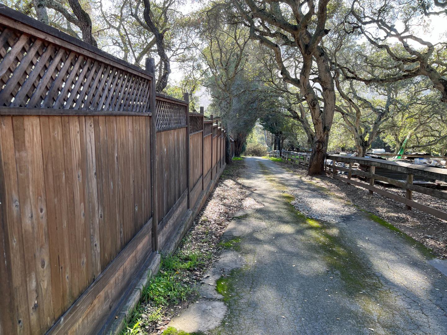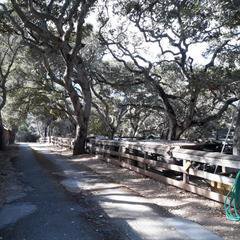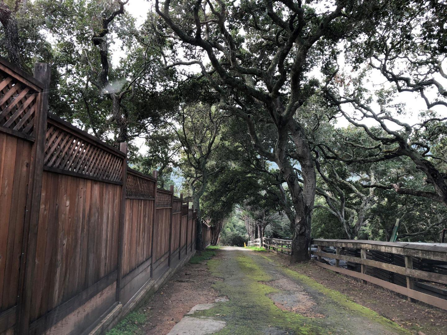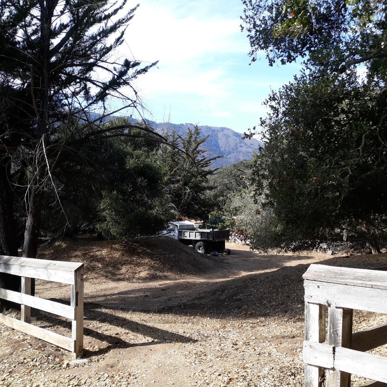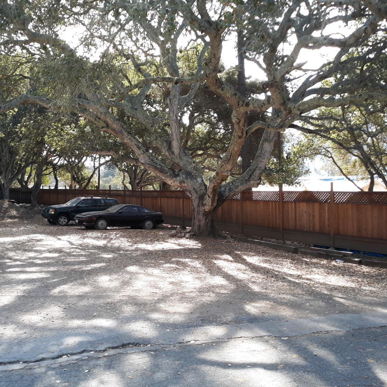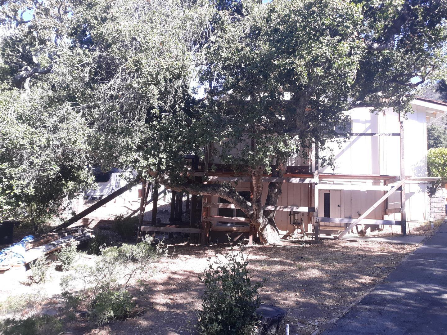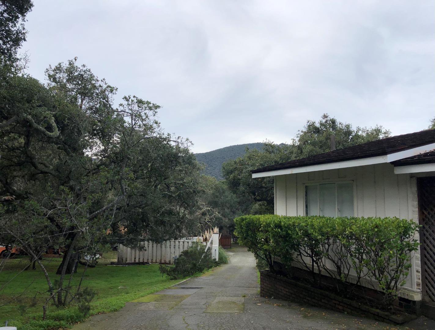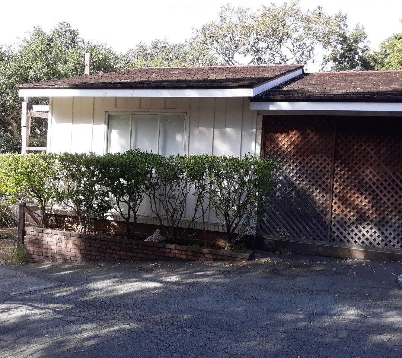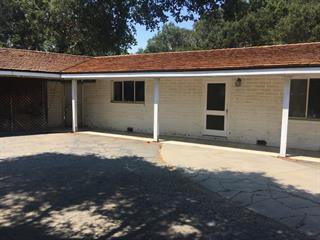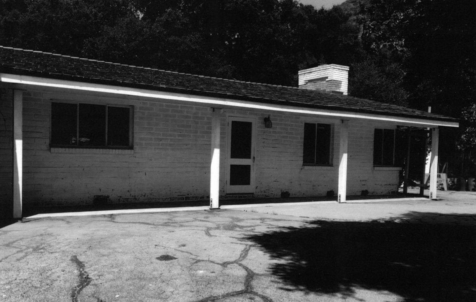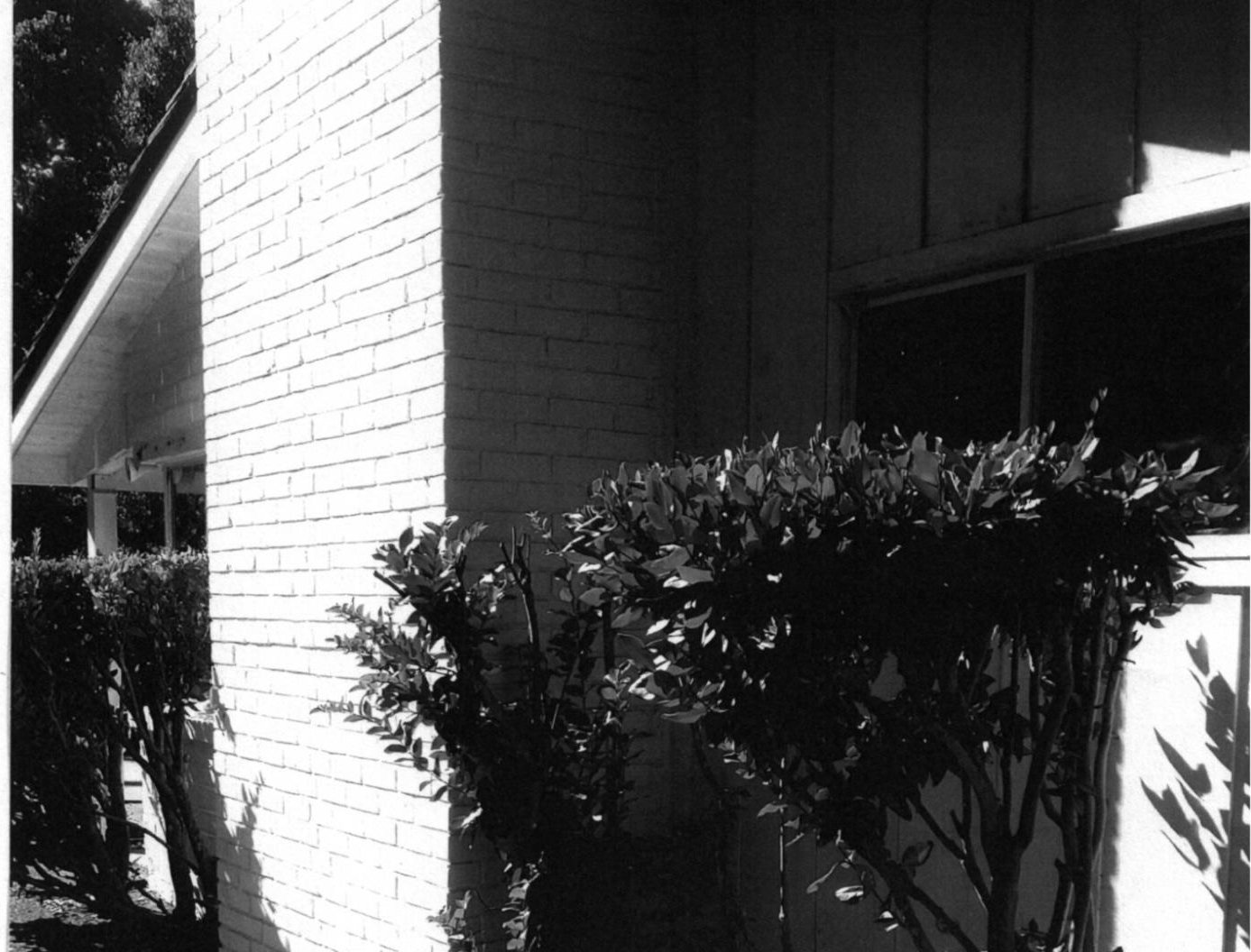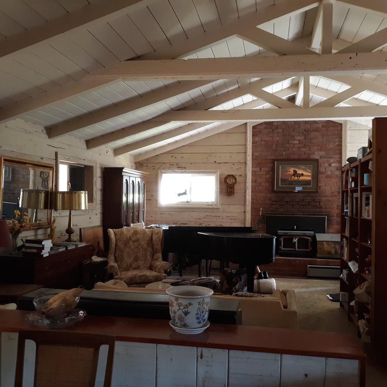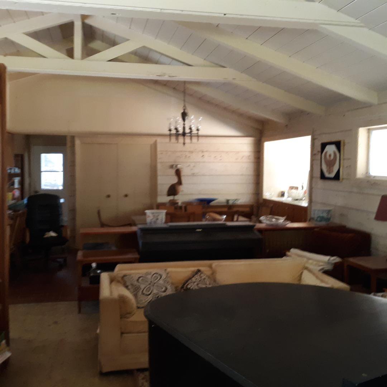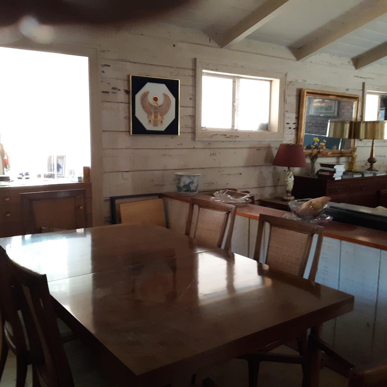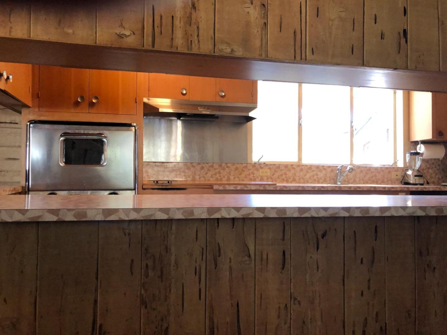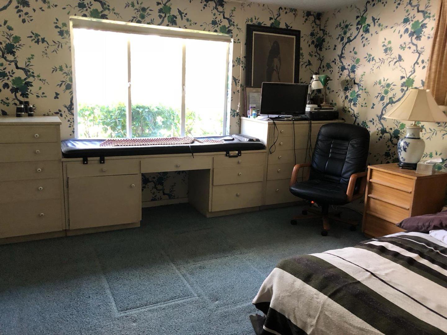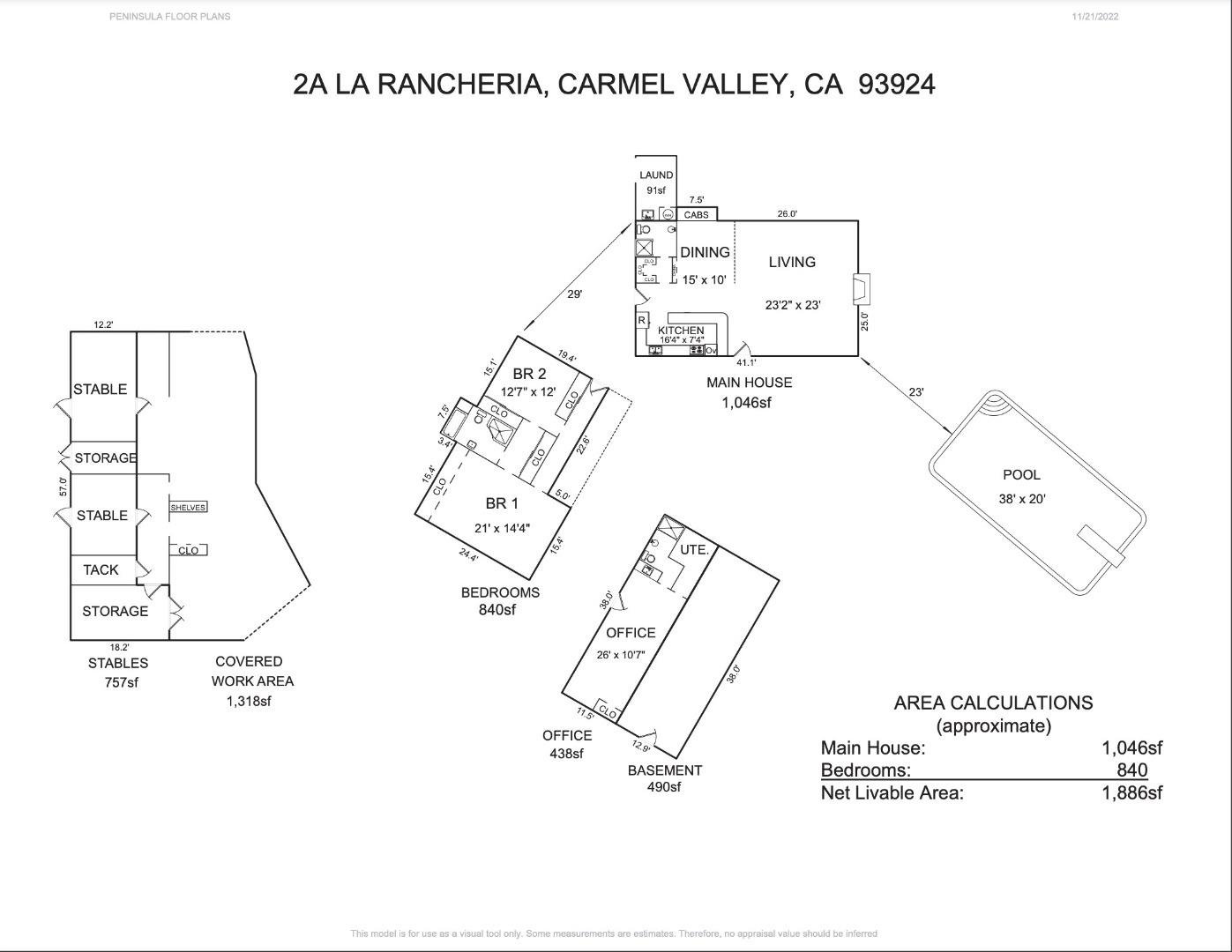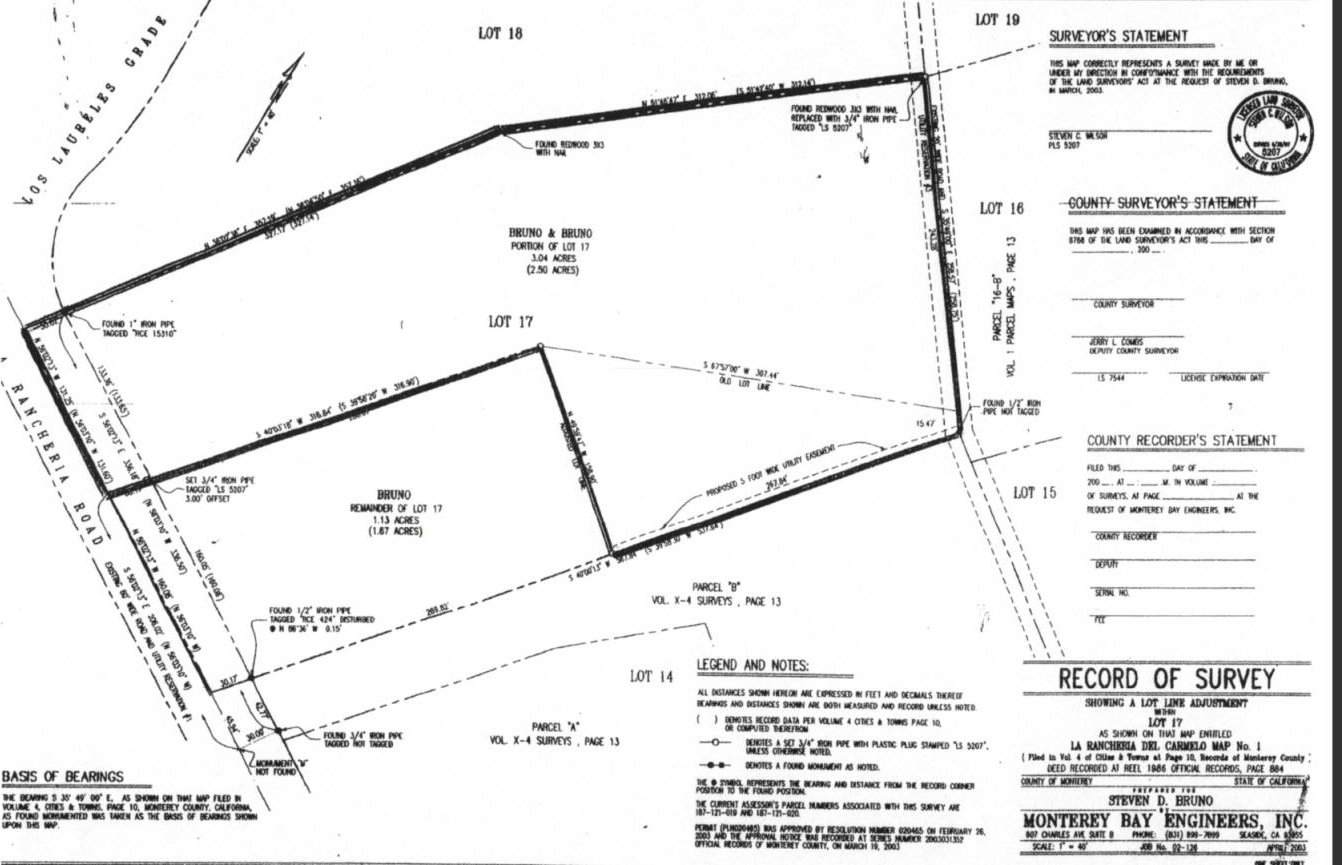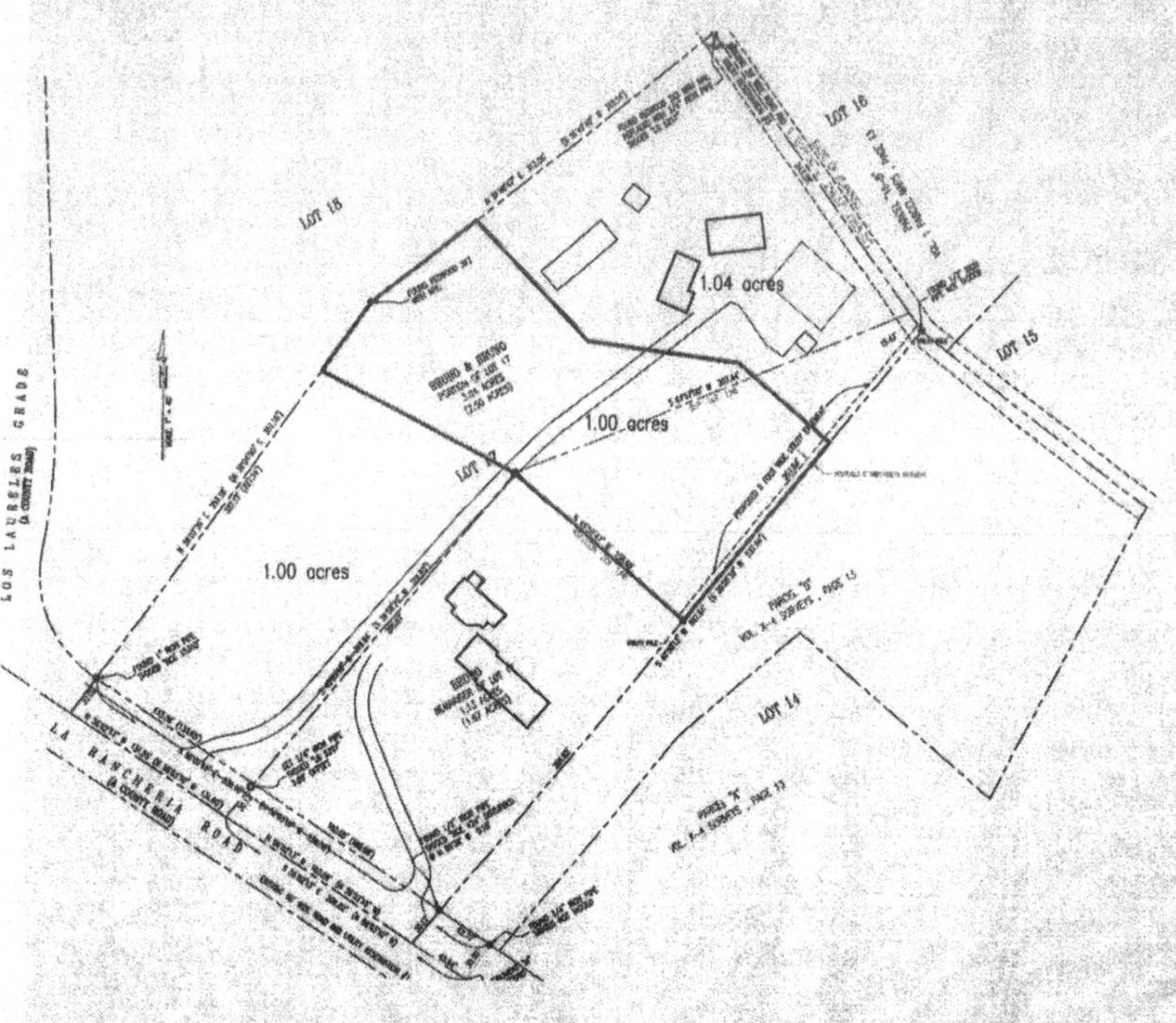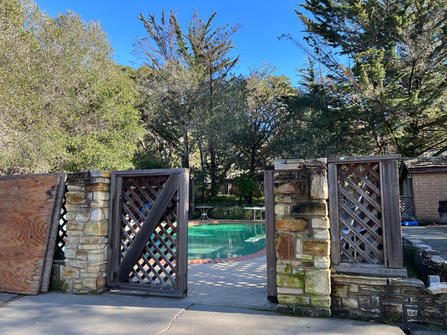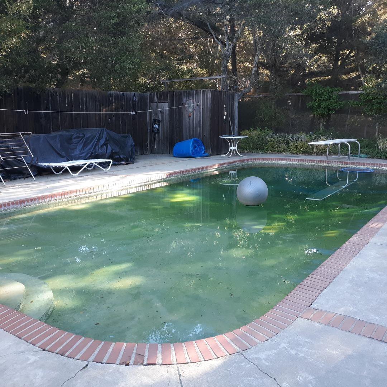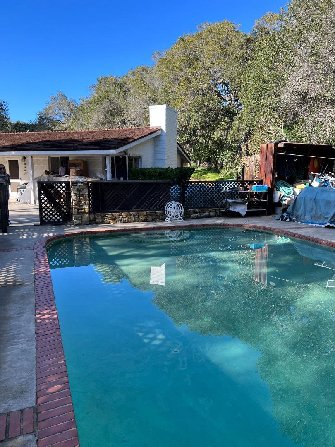2A La Rancheria, Carmel Valley, CA 93924
- $1,650,000
- 3
- BD
- 3
- BA
- 1,807
- SqFt
- Sold Price
- $1,650,000
- List Price
- $1,797,000
- Closing Date
- Apr 21, 2023
- MLS#
- ML81912861
- Status
- SOLD
- Property Type
- res
- Bedrooms
- 3
- Total Bathrooms
- 3
- Full Bathrooms
- 3
- Sqft. of Residence
- 1,807
- Lot Size
- 132,422
- Listing Area
- Miramonte
- Year Built
- 1957
Property Description
Prestigious La Rancheria. Presently three acres of gently sloping all usable oak studded land with all structures on the back acre - a home for horses, car barn, or getaway to the Carmel Valley sun. Potentially a subdivision into three building sites under current Monterey County zoning awaiting Cal-Am water availability or an approved well. The ranch style home has two wings separated by a patio featuring a gable shake roof, redwood siding, and an adobe faced entrance. The living, dining, and kitchen area has an open floor plan with a large brick fireplace. The patio area can be enclosed to increase square footage and/or expand into another wing. The Primary Bedroom is 20×14 and the one-bedroom guest quarters are on the lower level with a separate entrance, wet bar, and full bath. The 55×19 wood framed, gabled roof, redwood sided stable with additional overhang is presently used as a workshop. It has 3 stalls, a tack room, and an office. The owner's family has old equipment, inventory, and storage on the site from a construction business. Bring your imagination and see how this resort setting with a 38×20 pool can be returned to its luster. This is a diamond in the rough.
Additional Information
- Acres
- 3.04
- Age
- 65
- Amenities
- High Ceiling, Open Beam Ceiling
- Association Fee
- $475
- Association Fee Includes
- Maintenance - Road
- Bathroom Features
- Full on Ground Floor, Primary - Stall Shower(s), Shower and Tub, Stall Shower - 2+, Tile
- Bedroom Description
- Primary Bedroom on Ground Floor, More than One Bedroom on Ground Floor
- Cooling System
- None
- Energy Features
- None
- Family Room
- No Family Room
- Fence
- Horse Fencing, Wood
- Fireplace Description
- Insert, Living Room, Wood Burning
- Floor Covering
- Carpet, Vinyl / Linoleum
- Foundation
- Concrete Perimeter and Slab
- Garage Parking
- Guest / Visitor Parking, No Garage, Off-Street Parking, Parking Area, Room for Oversized Vehicle
- Heating System
- Baseboard
- Horse Property Desc
- Pasture, Stalls
- Laundry Facilities
- Electricity Hookup (110V), Electricity Hookup (220V), In Utility Room, Outside, Tub / Sink
- Living Area
- 1,807
- Lot Description
- Agricultural Use, Grade - Gently Sloped, Paved, Private / Secluded, Staked Boundary, Stream - Seasonal, Subdivided, Views
- Lot Size
- 132,422
- Neighborhood
- Miramonte
- Other Rooms
- Great Room, Office Area, Utility Room, Workshop
- Other Utilities
- Natural Gas, Public Utilities
- Pool Description
- Pool - Fenced, Pool - Gunite, Pool - Heated, Pool - In Ground
- Roof
- Shake
- Sewer
- Septic Standard
- Style
- Ranch
- Unincorporated Yn
- Yes
- View
- Forest / Woods, View of Mountains, Neighborhood
- Zoning
- R1
Mortgage Calculator
Listing courtesy of William Smith from Coldwell Banker Realty. 831-402-5302
Selling Office: M5022. Based on information from MLSListings MLS as of All data, including all measurements and calculations of area, is obtained from various sources and has not been, and will not be, verified by broker or MLS. All information should be independently reviewed and verified for accuracy. Properties may or may not be listed by the office/agent presenting the information.
Based on information from MLSListings MLS as of All data, including all measurements and calculations of area, is obtained from various sources and has not been, and will not be, verified by broker or MLS. All information should be independently reviewed and verified for accuracy. Properties may or may not be listed by the office/agent presenting the information.
Copyright 2024 MLSListings Inc. All rights reserved
