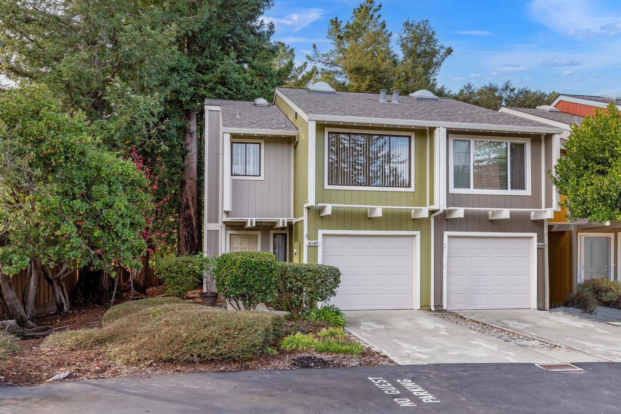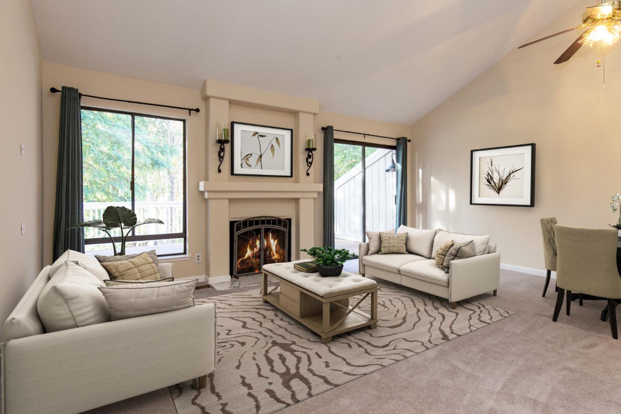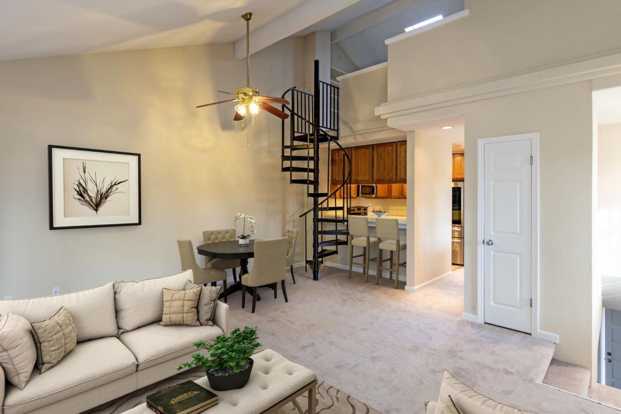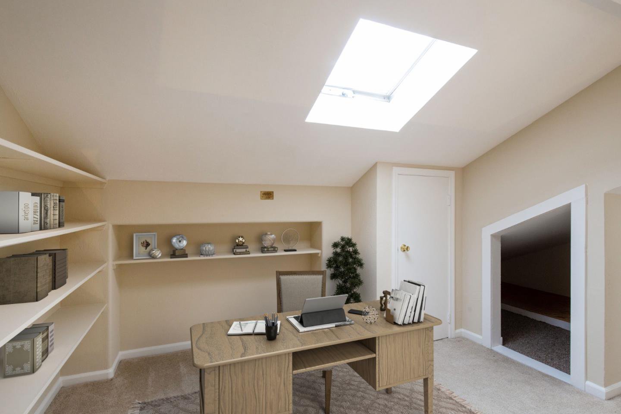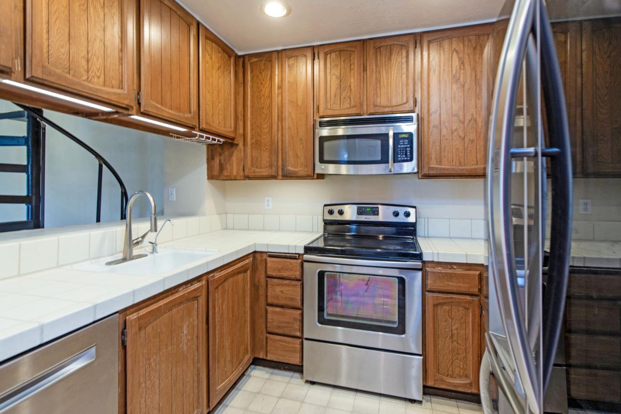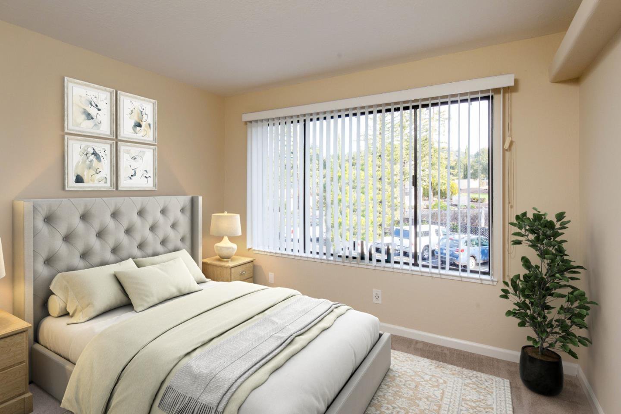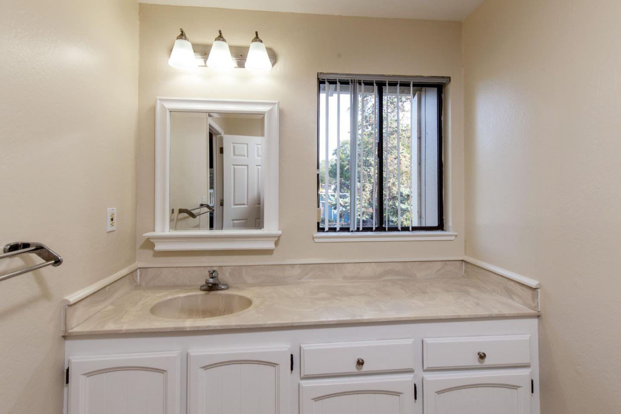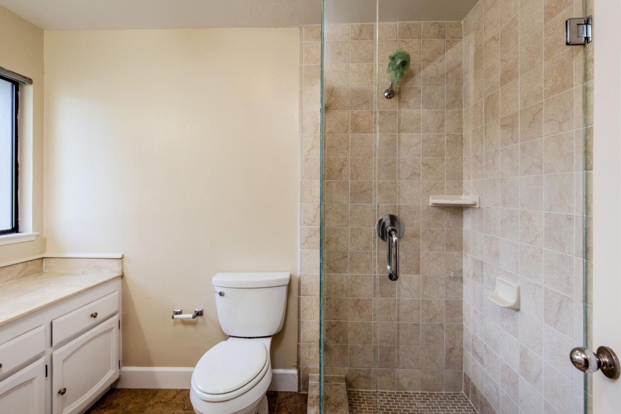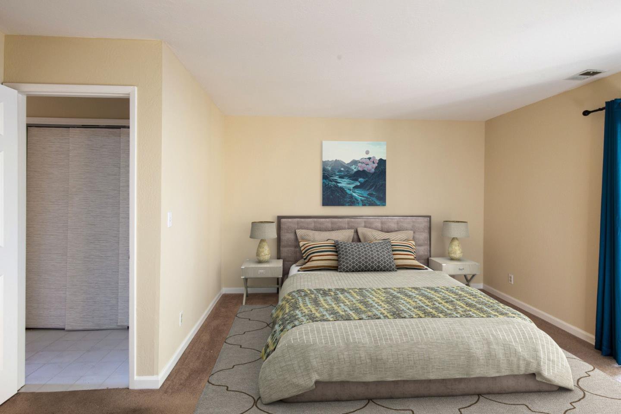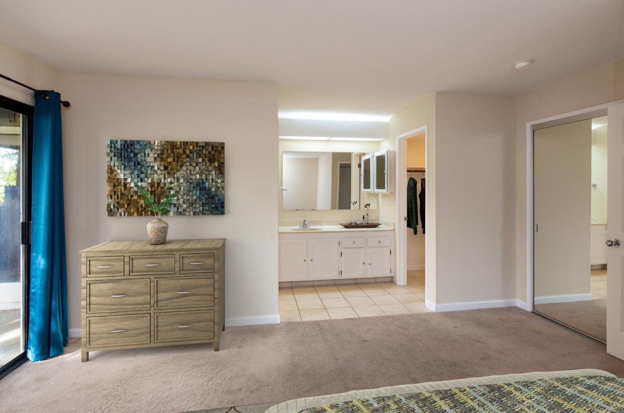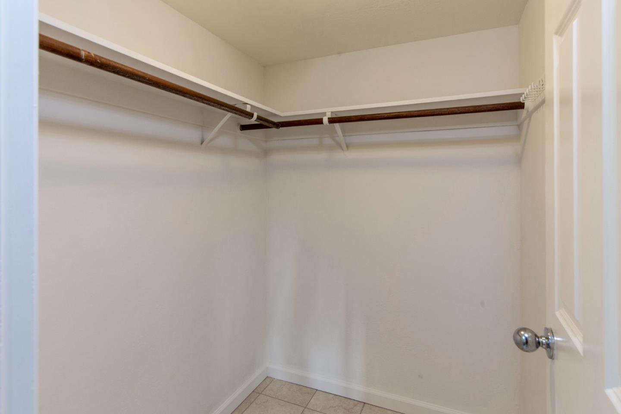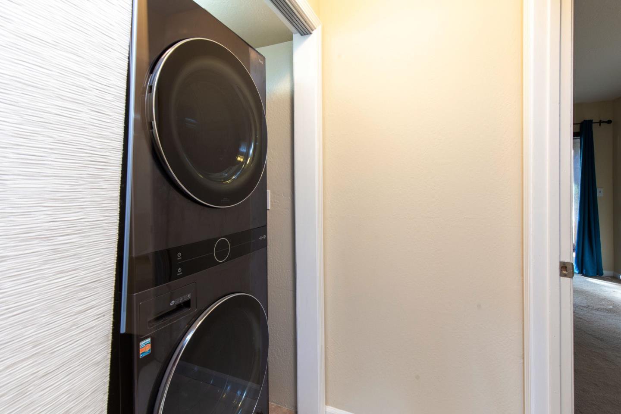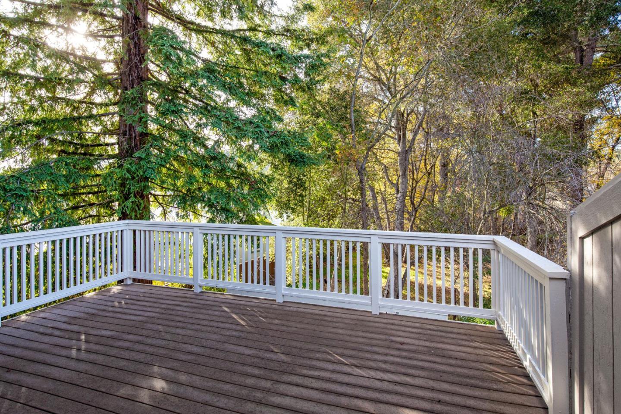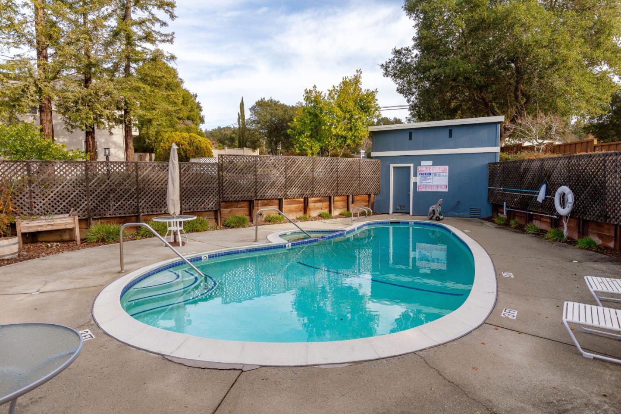6049 Scotts Valley DR, Scotts Valley, CA 95066
- $817,000
- 2
- BD
- 2
- BA
- 1,400
- SqFt
- Sold Price
- $817,000
- List Price
- $799,000
- Closing Date
- Jan 05, 2023
- MLS#
- ML81912389
- Status
- SOLD
- Property Type
- con
- Bedrooms
- 2
- Total Bathrooms
- 2
- Full Bathrooms
- 2
- Sqft. of Residence
- 1,400
- Lot Size
- 1,830
- Year Built
- 1980
Property Description
Location location location! Rare opportunity to own in the desirable community of Redwood Vista conveniently located near highways, schools, shopping and dining. This lovely end unit has a reverse floor plan that boasts vaulted ceilings bringing in lots of natural light amongst the stunning redwoods. Living/Dining room combination adjacent to kitchen and breakfast bar with updated appliances and spacious desk and pantry. Primary bedroom with full bath, dual sinks, walk in and additional closet on ground floor along with indoor laundry closet. Spacious second bedroom on main floor with second full bath. Third floor loft perfect for den, office or additional bedroom. Fenced ground floor spacious backyard and second floor deck to enjoy the lovely outdoor setting. Attached 1 car garage with 2 add'l parking spaces. Unit faces the refreshing built-in community pool. Minutes to great SV Elementary, Middle and High Schools along with access to Highway 17.
Additional Information
- Acres
- 0.04
- Age
- 42
- Amenities
- High Ceiling, Walk-in Closet
- Association Fee
- $375
- Association Fee Includes
- Common Area Electricity, Insurance - Common Area, Landscaping / Gardening, Management Fee, Pool, Spa, or Tennis
- Bathroom Features
- Full on Ground Floor, Shower over Tub - 1, Stall Shower
- Bedroom Description
- Loft Bedroom, Primary Bedroom on Ground Floor, Reverse Floor Plan, Walk-in Closet
- Cooling System
- None
- Family Room
- No Family Room
- Fence
- Fenced Back
- Fireplace Description
- Gas Log, Living Room
- Floor Covering
- Carpet, Tile, Vinyl / Linoleum
- Foundation
- Concrete Perimeter and Slab
- Garage Parking
- Attached Garage, Gate / Door Opener, Guest / Visitor Parking, Unassigned Spaces, Uncovered Parking
- Heating System
- Forced Air
- Laundry Facilities
- Electricity Hookup (110V), Inside
- Living Area
- 1,400
- Lot Size
- 1,830
- Neighborhood
- Scotts Valley
- Other Utilities
- Public Utilities
- Pool Description
- Community Facility, Pool - In Ground
- Roof
- Composition
- Sewer
- Sewer - Public
- Unincorporated Yn
- Yes
- Unit Description
- End Unit
- Year Built
- 1980
- Zoning
- R
Mortgage Calculator
Listing courtesy of Christy Niemeyer from David Lyng Real Estate. 408-438-2455
Selling Office: S0642. Based on information from MLSListings MLS as of All data, including all measurements and calculations of area, is obtained from various sources and has not been, and will not be, verified by broker or MLS. All information should be independently reviewed and verified for accuracy. Properties may or may not be listed by the office/agent presenting the information.
Based on information from MLSListings MLS as of All data, including all measurements and calculations of area, is obtained from various sources and has not been, and will not be, verified by broker or MLS. All information should be independently reviewed and verified for accuracy. Properties may or may not be listed by the office/agent presenting the information.
Copyright 2024 MLSListings Inc. All rights reserved
