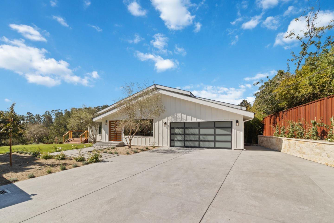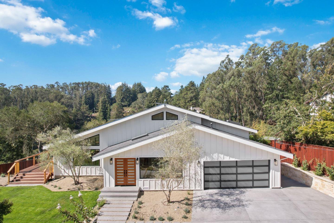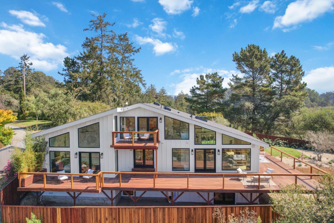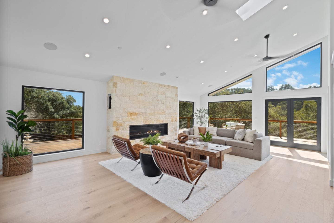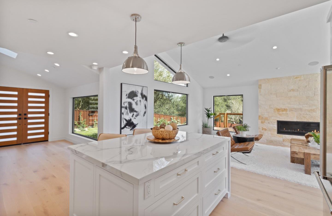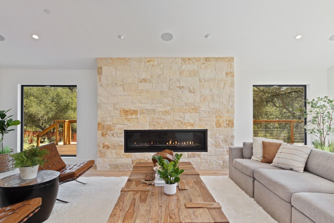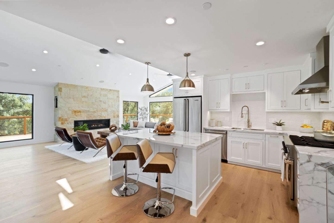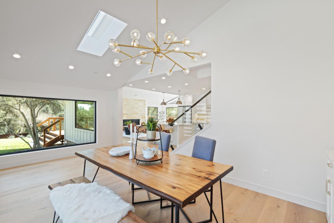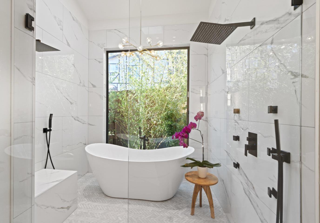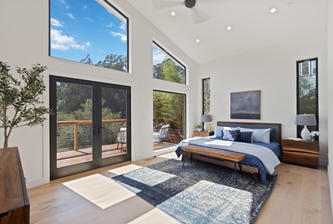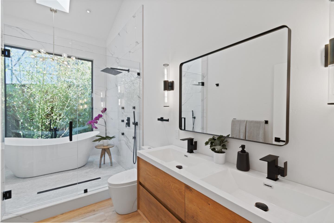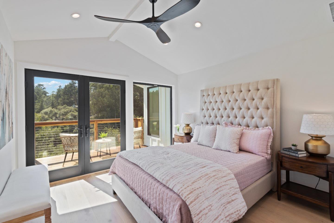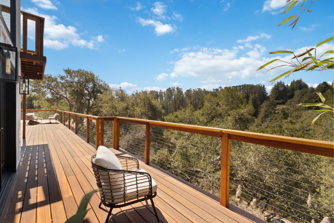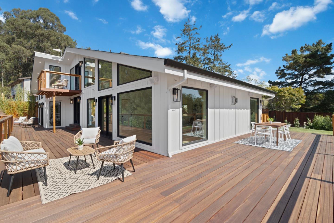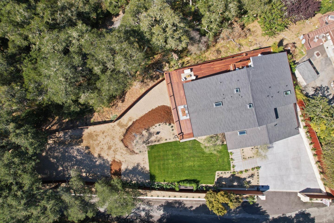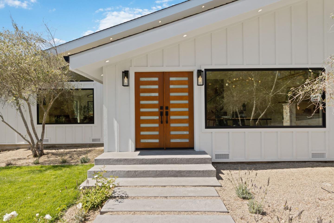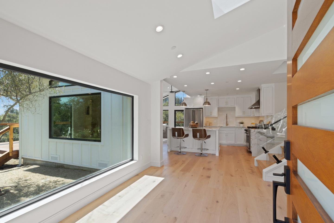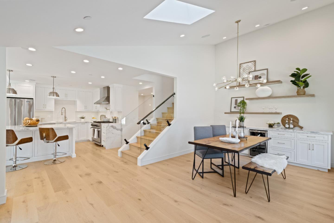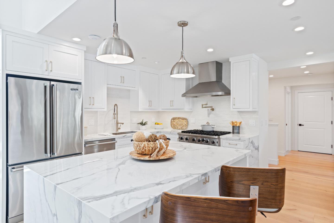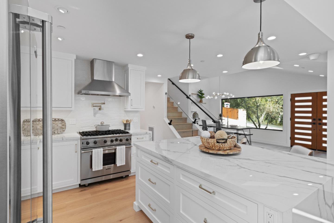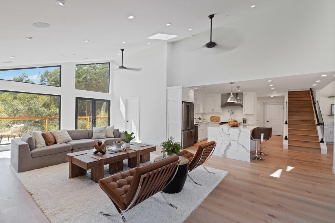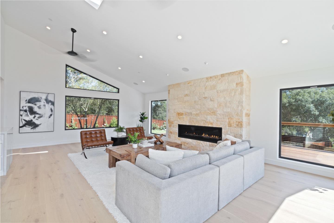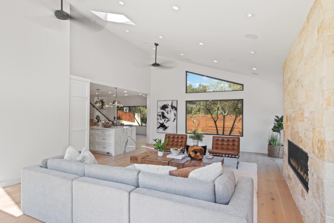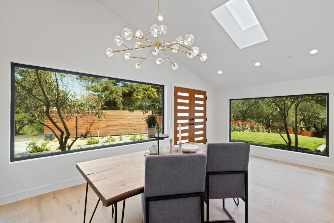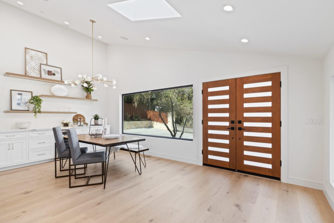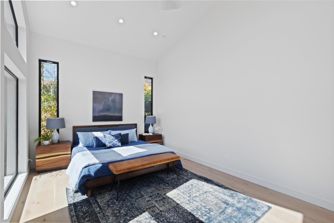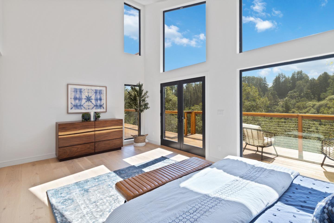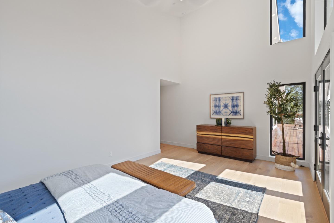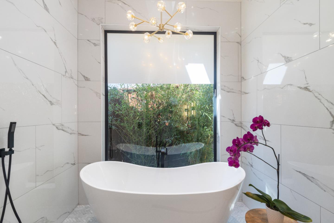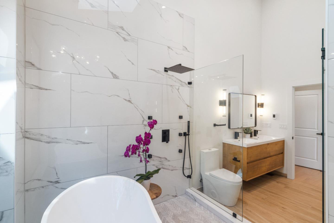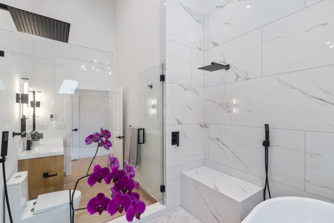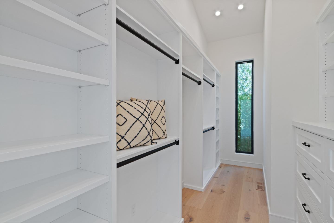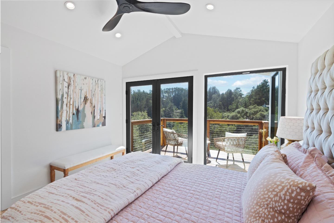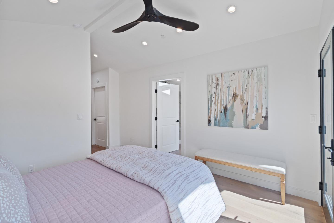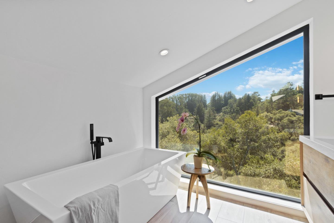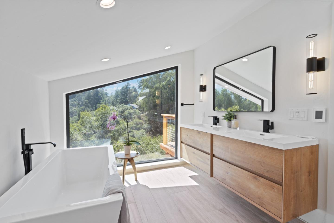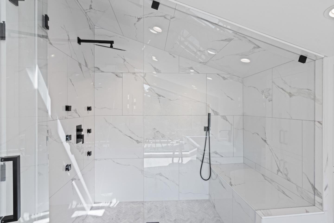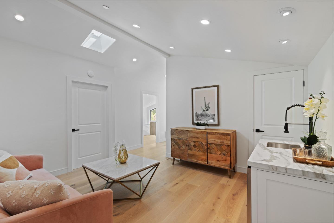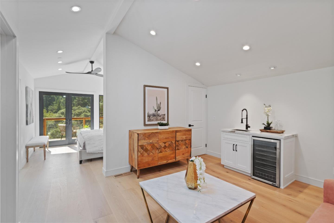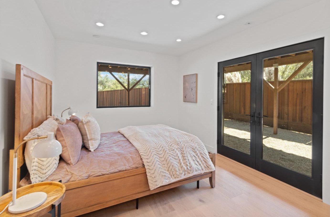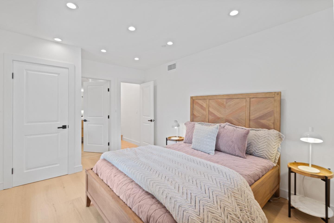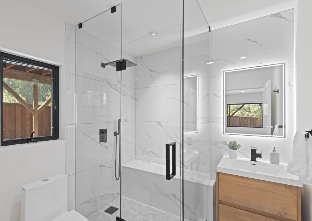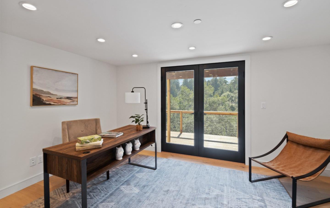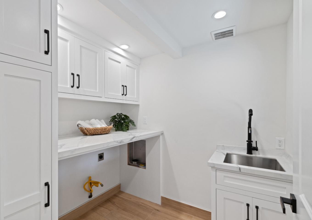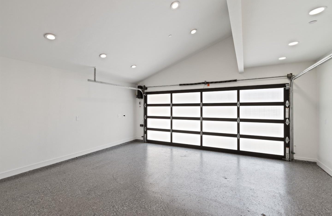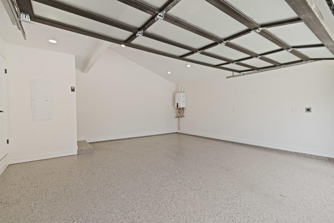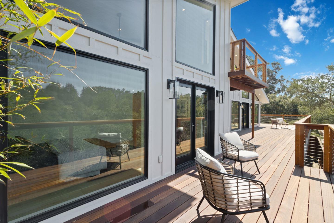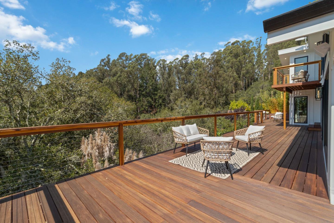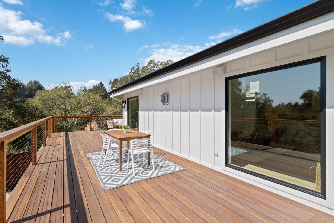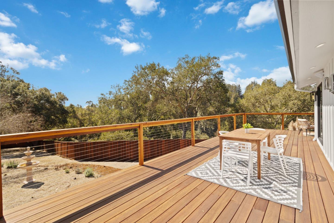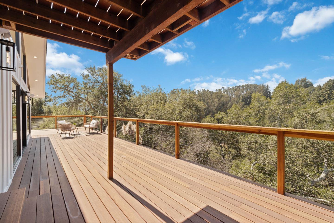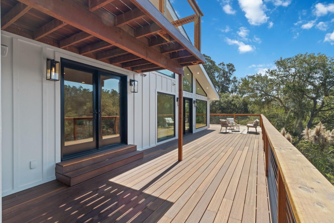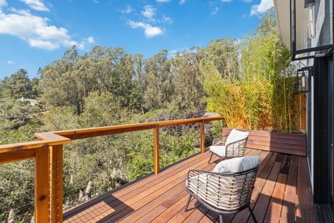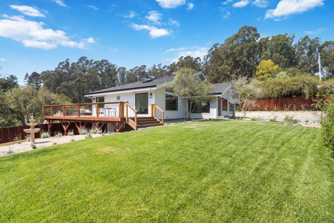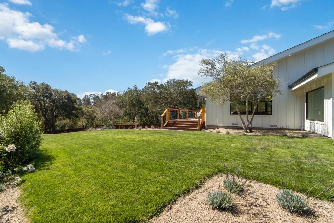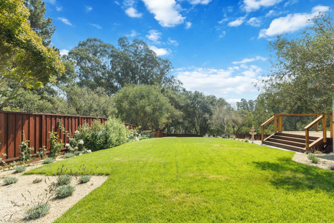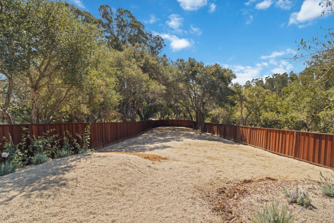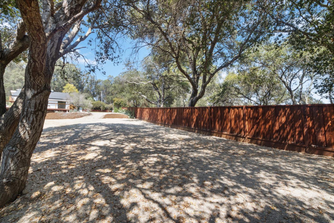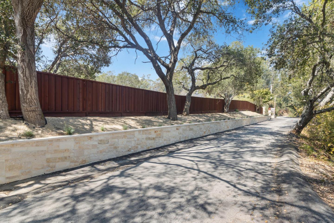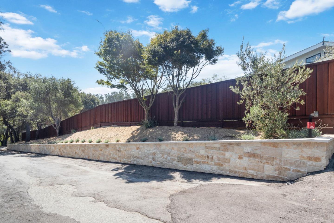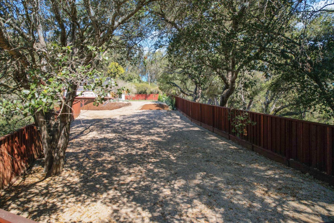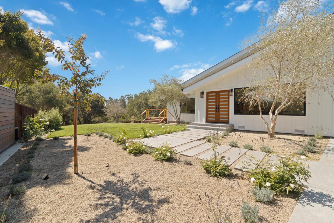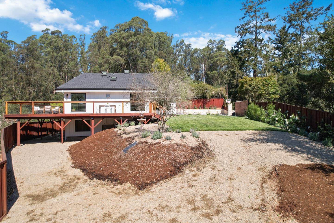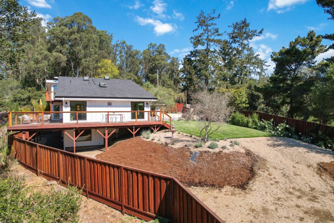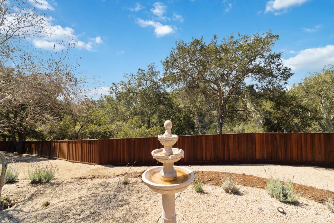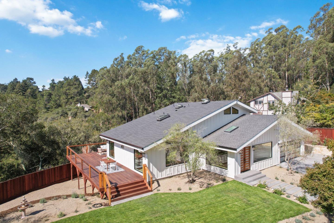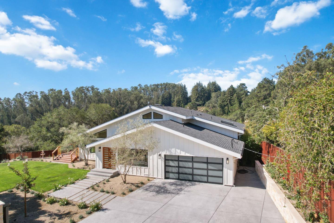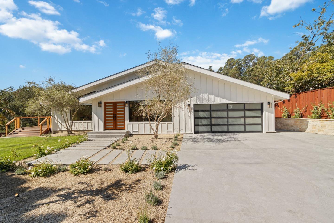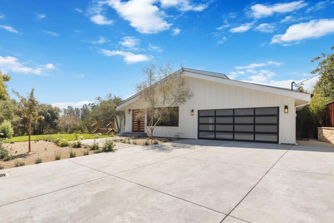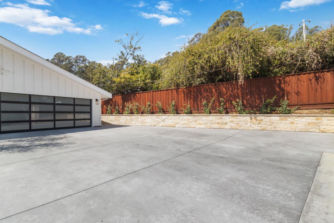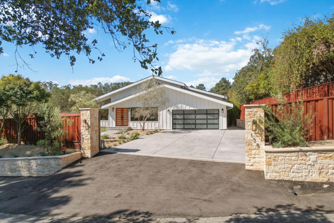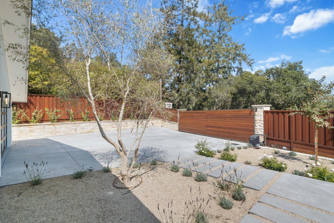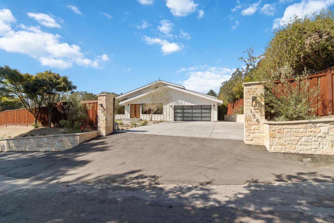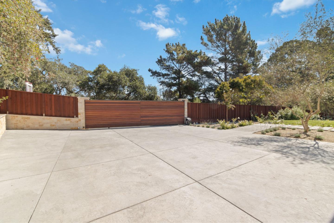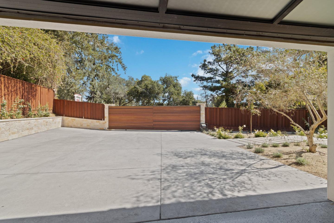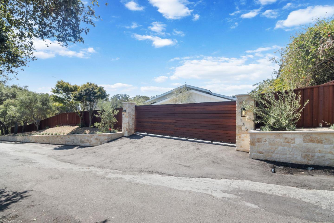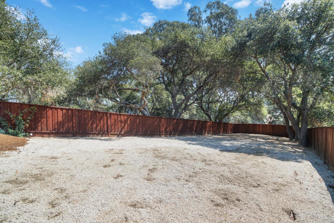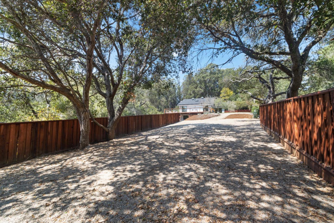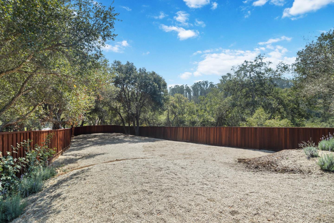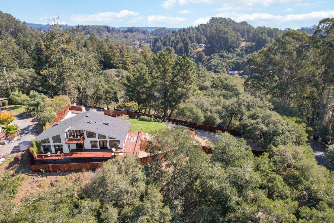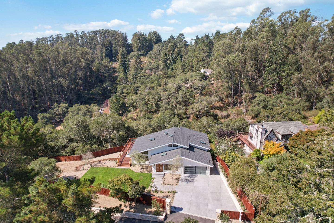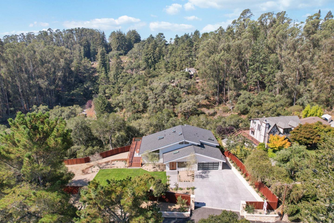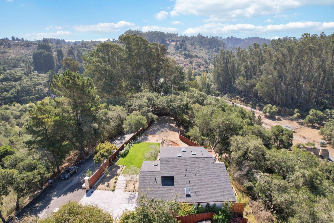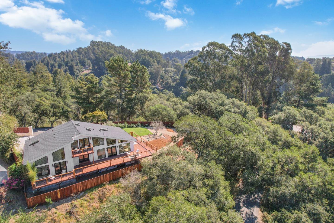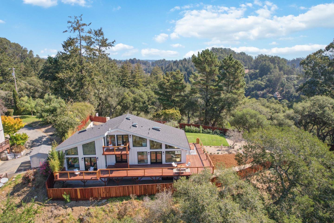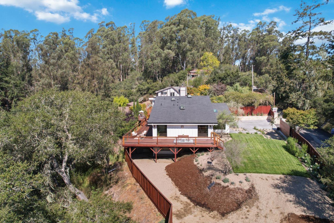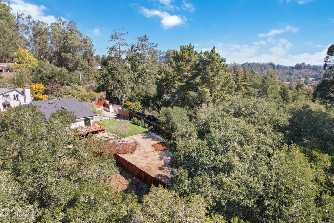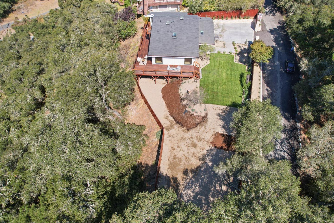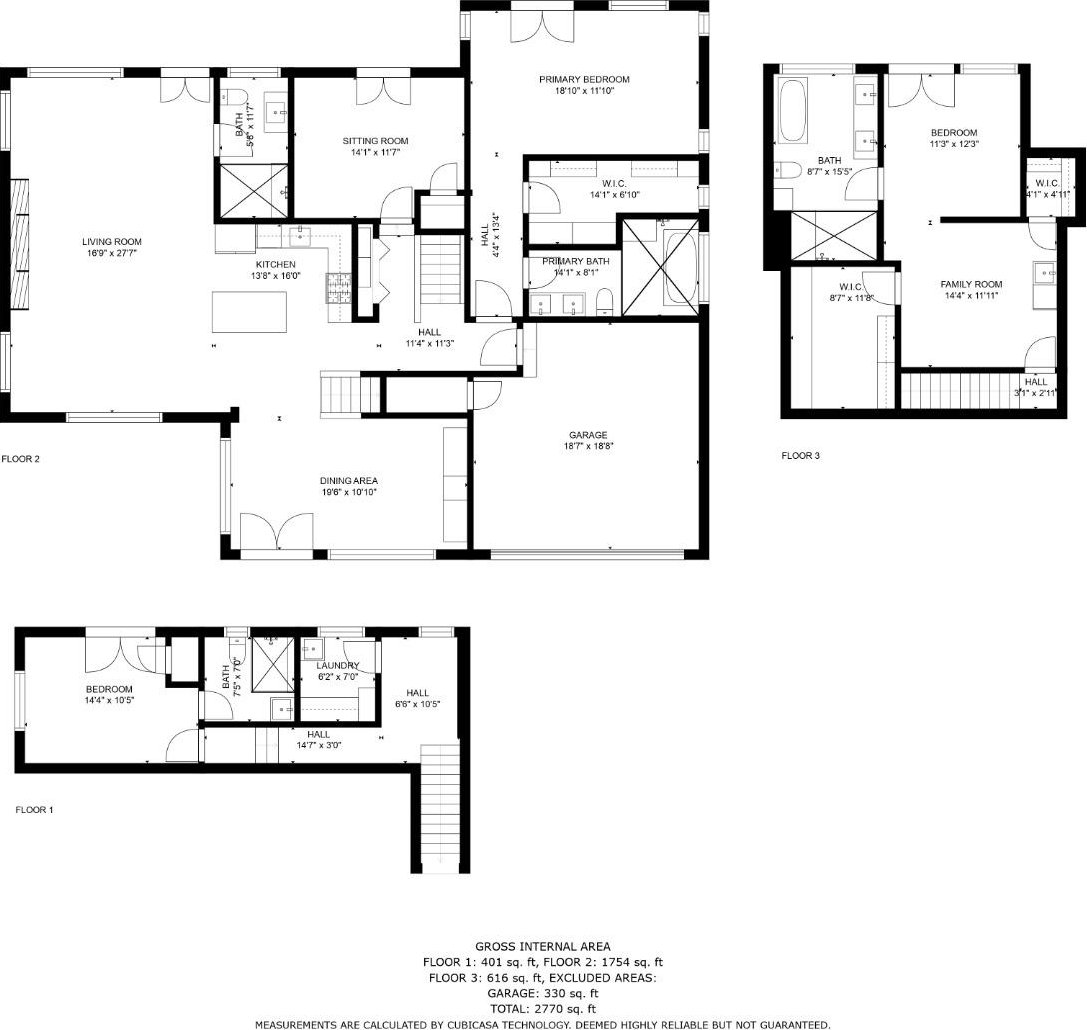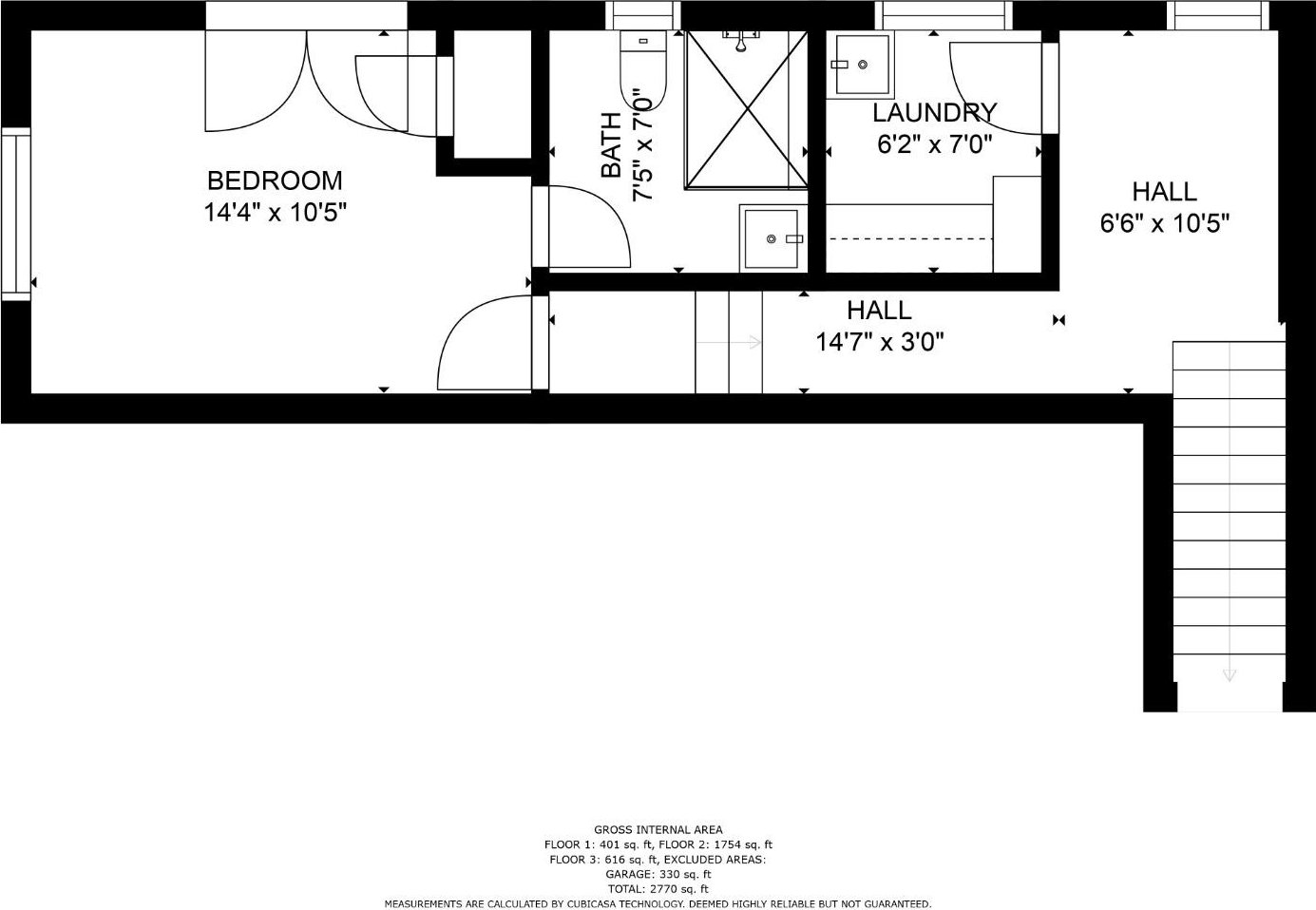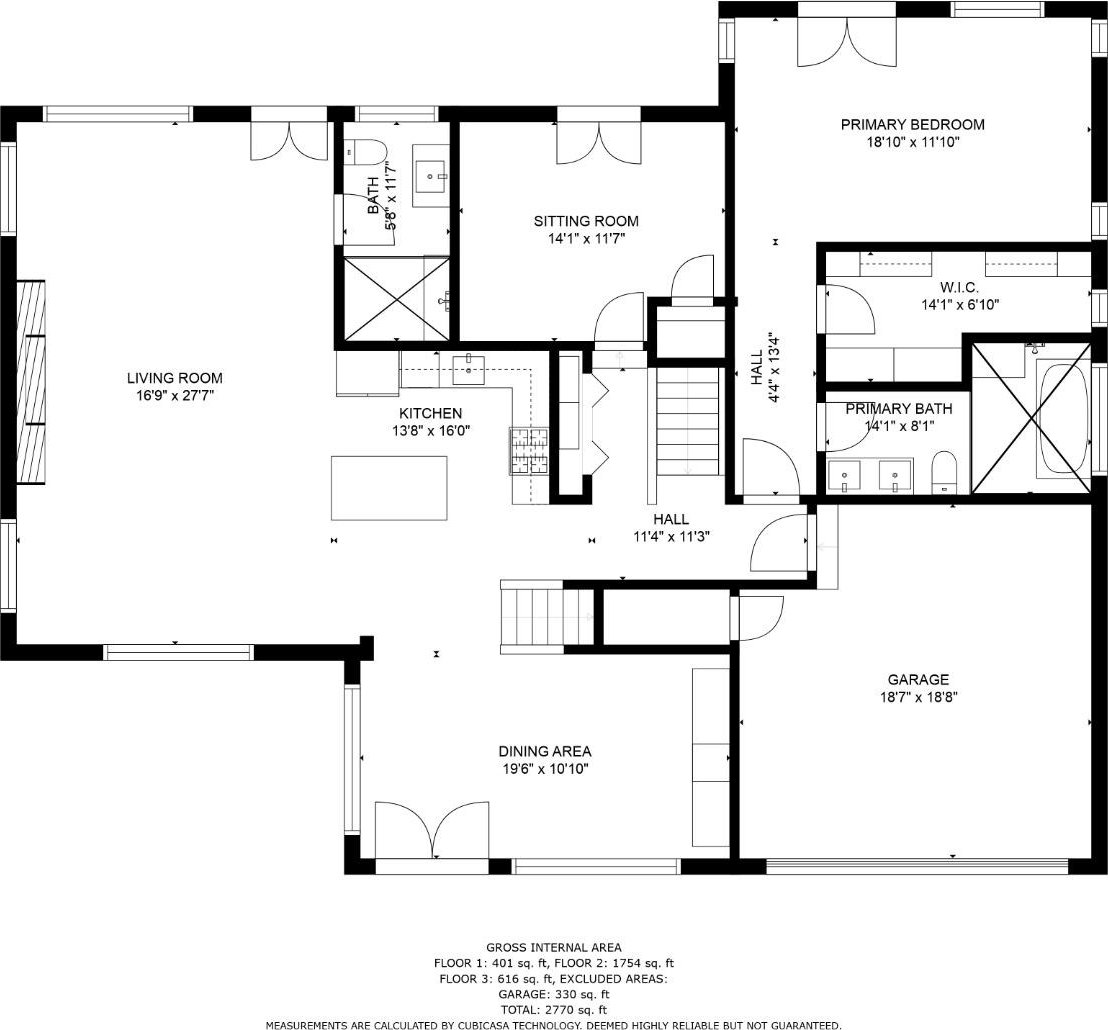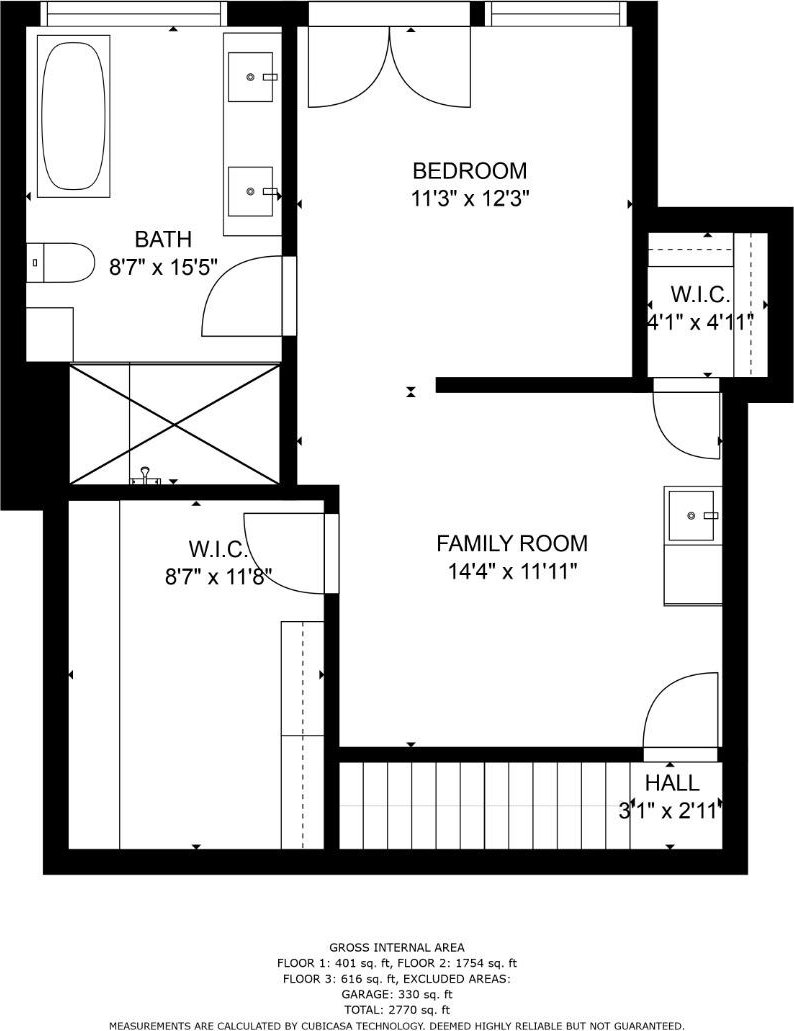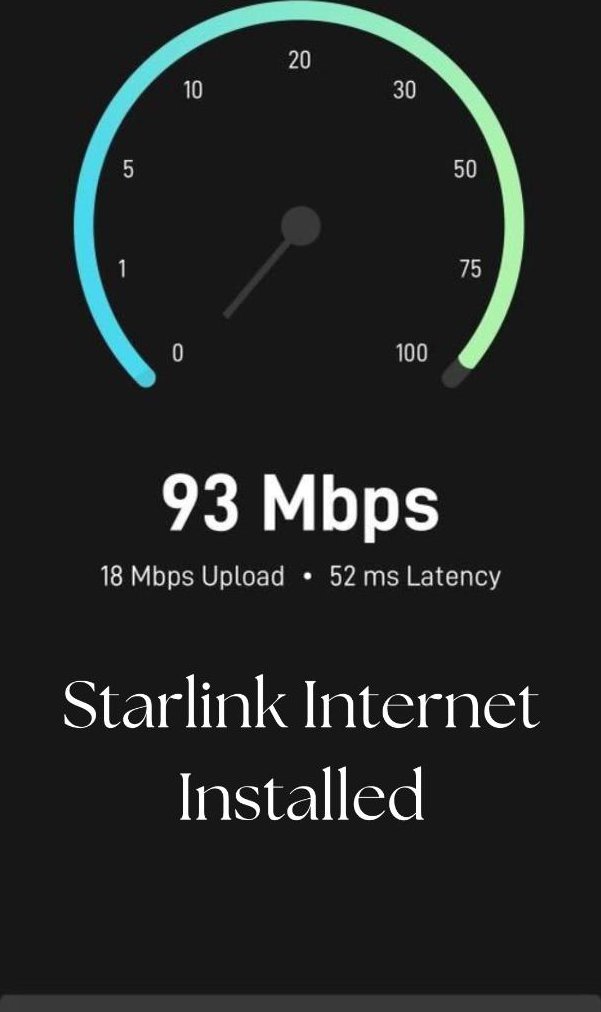135 Halton LN, Watsonville, CA 95076
- $1,985,000
- 4
- BD
- 4
- BA
- 3,000
- SqFt
- Sold Price
- $1,985,000
- List Price
- $1,949,000
- Closing Date
- Mar 10, 2023
- MLS#
- ML81906660
- Status
- SOLD
- Property Type
- res
- Bedrooms
- 4
- Total Bathrooms
- 4
- Full Bathrooms
- 4
- Sqft. of Residence
- 3,000
- Lot Size
- 12,589
- Listing Area
- Larkin Valley
- Year Built
- 1978
Property Description
This hillside estate's modern, thought-provoking design plays perfectly w/ the beautiful outside landscape to create a relaxing & luxurious escape. The open-plan living space's high ceilings, European white oak floors, & grand picture windows made of ultra-durable fiberglass allow natural light to pour into the living space w/ an elegant Carmel stone gas fireplace framed by the view & the spacious wrap-around deck. Kitchen w/ all Viking appliances, including a 6-range oven, handmade iridescent subway tiles imported from Spain, & a breakfast bar. The top floor suite has two walk-in closets, a separate entertaining area w/ a bar & wine rack, & a luxurious ensuite w/ a massive shower & tub. The primary floor suite has a walk-in closet & an ensuite. 6-car driveway & 2-car garage w/ a tesla charger. Also features Starlink Internet! While private, this neighborhood is surrounded by a 22-acre preserve of hiking trails & is minutes from Hwy 1 to downtown Santa Cruz, Watsonville, or Monterey.
Additional Information
- Acres
- 0.29
- Age
- 44
- Amenities
- High Ceiling, Security Gate, Skylight, Video / Audio System, Walk-in Closet, Wet Bar
- Bathroom Features
- Double Sinks, Full on Ground Floor, Marble, Oversized Tub, Shower and Tub, Stall Shower - 2+, Tile, Tub in Primary Bedroom, Tubs - 2+, Updated Bath
- Bedroom Description
- Ground Floor Bedroom, More than One Bedroom on Ground Floor, More than One Primary Bedroom, Primary Bedroom on Ground Floor, Primary Suite / Retreat, Walk-in Closet
- Cooling System
- Ceiling Fan
- Energy Features
- Double Pane Windows, Low Flow Shower, Low Flow Toilet, Skylight, Tankless Water Heater
- Family Room
- Kitchen / Family Room Combo
- Fence
- Complete Perimeter
- Fireplace Description
- Living Room
- Floor Covering
- Wood
- Foundation
- Concrete Perimeter
- Garage Parking
- Attached Garage, Electric Car Hookup, Electric Gate, Gate / Door Opener, On Street, Uncovered Parking
- Heating System
- Central Forced Air, Fireplace
- Laundry Facilities
- In Utility Room, Inside
- Living Area
- 3,000
- Lot Size
- 12,589
- Neighborhood
- Larkin Valley
- Other Rooms
- Laundry Room, Office Area
- Other Utilities
- Propane On Site, Public Utilities
- Roof
- Composition
- Sewer
- Existing Septic
- Unincorporated Yn
- Yes
- Zoning
- RA
Mortgage Calculator
Listing courtesy of The Madani Team from Room Real Estate. 831.234.6683
Selling Office: EXPCA. Based on information from MLSListings MLS as of All data, including all measurements and calculations of area, is obtained from various sources and has not been, and will not be, verified by broker or MLS. All information should be independently reviewed and verified for accuracy. Properties may or may not be listed by the office/agent presenting the information.
Based on information from MLSListings MLS as of All data, including all measurements and calculations of area, is obtained from various sources and has not been, and will not be, verified by broker or MLS. All information should be independently reviewed and verified for accuracy. Properties may or may not be listed by the office/agent presenting the information.
Copyright 2024 MLSListings Inc. All rights reserved
