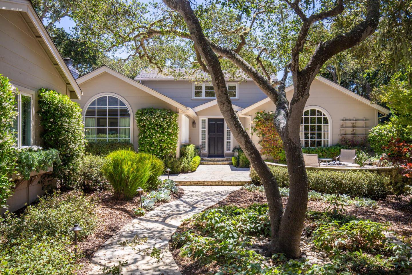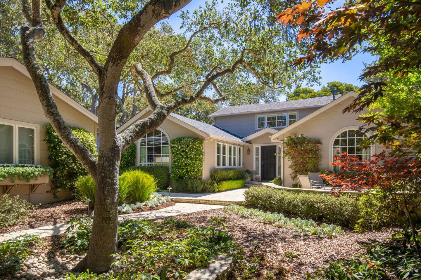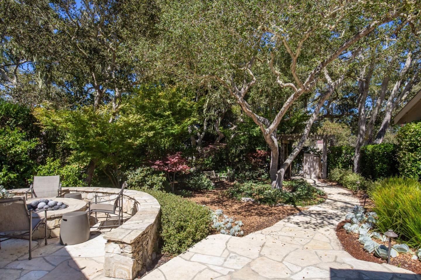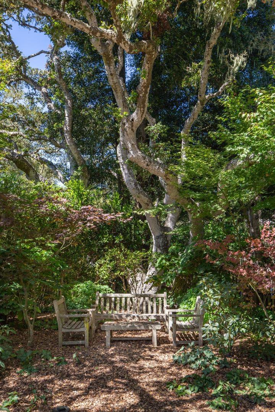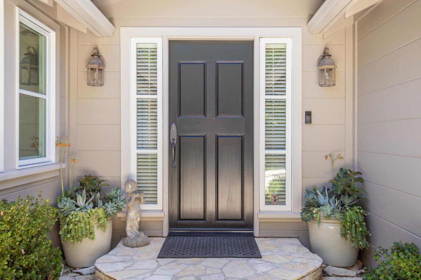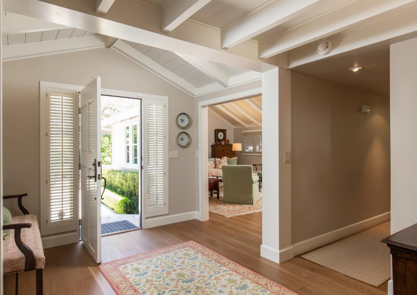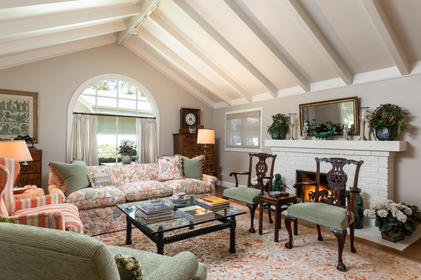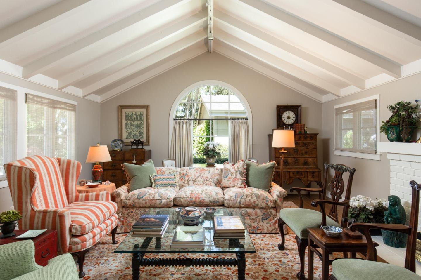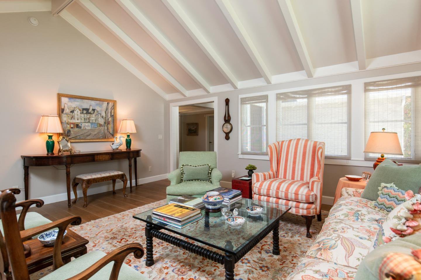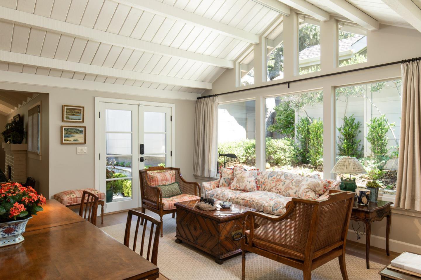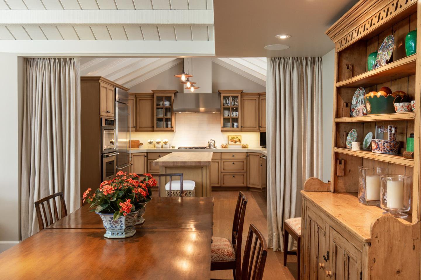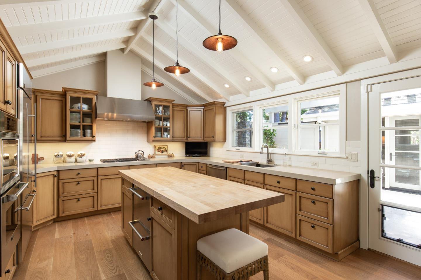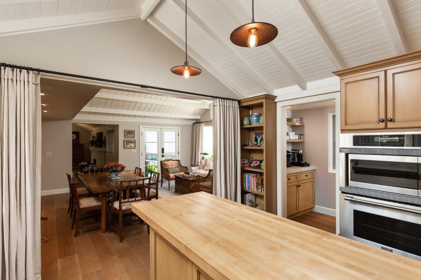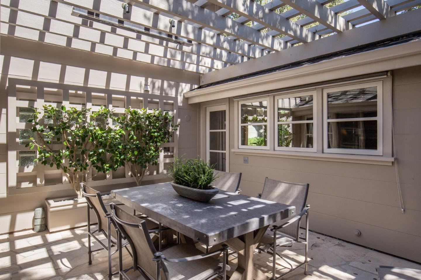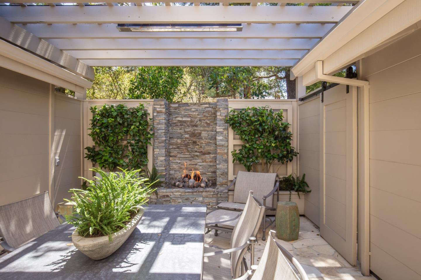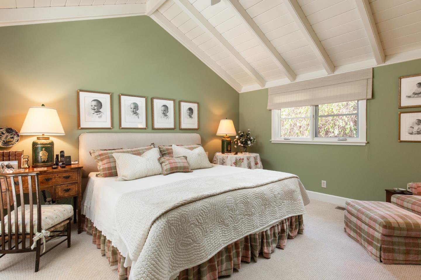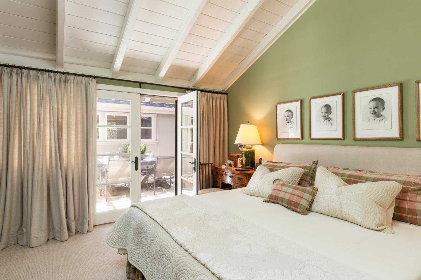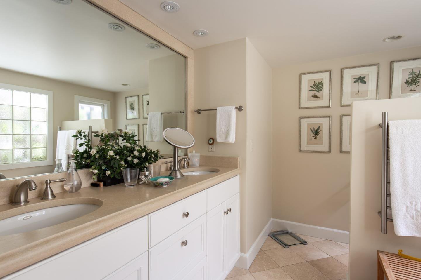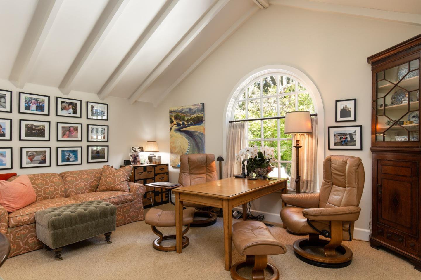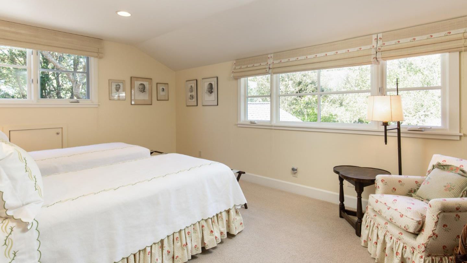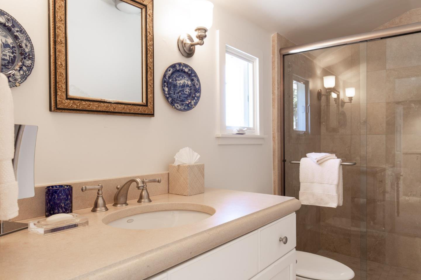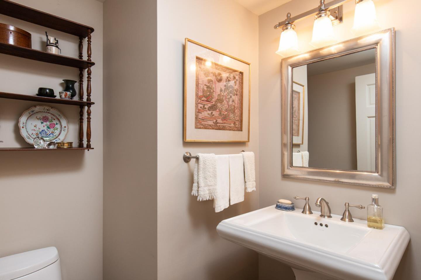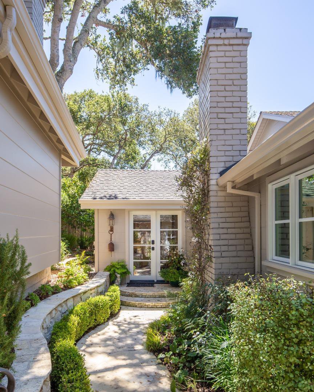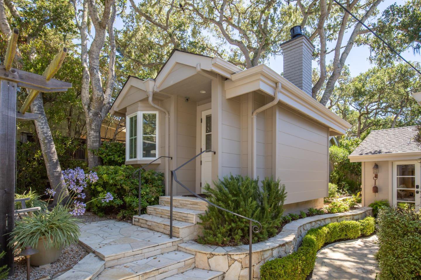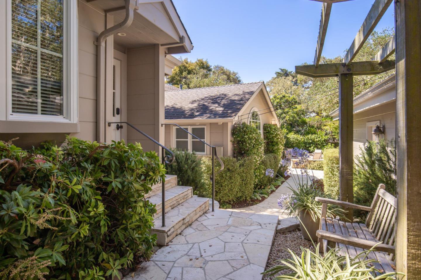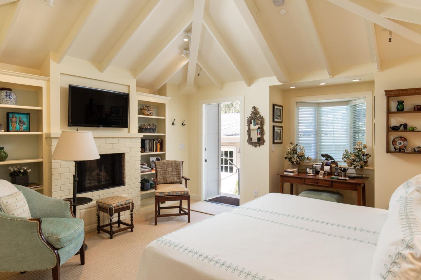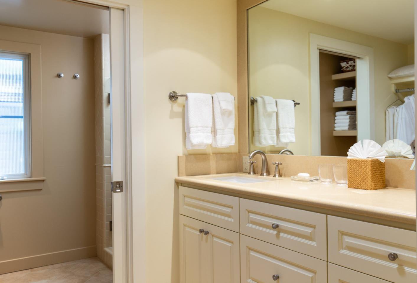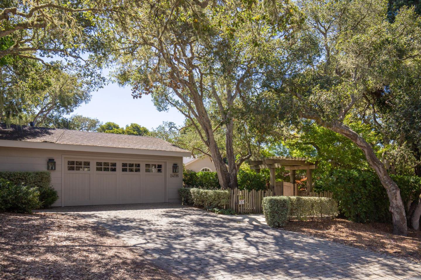24595 Camino Del Monte, Carmel, CA 93923
- $3,975,000
- 4
- BD
- 5
- BA
- 2,559
- SqFt
- Sold Price
- $3,975,000
- List Price
- $3,975,000
- Closing Date
- Sep 09, 2022
- MLS#
- ML81903066
- Status
- SOLD
- Property Type
- res
- Bedrooms
- 4
- Total Bathrooms
- 5
- Full Bathrooms
- 4
- Partial Bathrooms
- 1
- Sqft. of Residence
- 2,559
- Lot Size
- 10,019
- Listing Area
- Carmel Woods
- Year Built
- 2006
Property Description
Spacious and bright Carmel home meticulously rebuilt and exceptionally maintained, set back from the street behind a charming gate, on an oversized and peaceful wooded parcel. A stone path leads to the entrance of the main home that features high ceilings, a chef's kitchen, three bedroom suites plus a powder room. French doors from the primary suite lead to a protected and private patio with an outdoor fireplace, while a fire pit located on the front patio provide seamless outdoor living. Extensive pathways and landscaping ramble along the oak-studded property and lead to a separate guest studio and a detached two car garage with extra storage or a workshop area. A unique offering and opportunity to enjoy the Carmel lifestyle without compromising on size.
Additional Information
- Age
- 16
- Amenities
- Open Beam Ceiling, Walk-in Closet
- Bathroom Features
- Double Sinks, Dual Flush Toilet, Half on Ground Floor, Primary - Stall Shower(s), Shower over Tub - 1, Stall Shower - 2+, Updated Bath
- Bedroom Description
- More than One Bedroom on Ground Floor, Primary Bedroom on Ground Floor, Walk-in Closet
- Cooling System
- Ceiling Fan
- Family Room
- Kitchen / Family Room Combo
- Fence
- Complete Perimeter, Fenced, Fenced Back, Fenced Front, Gate
- Fireplace Description
- Gas Log, Gas Starter, Living Room, Outside, Other
- Floor Covering
- Carpet, Hardwood, Tile
- Foundation
- Concrete Perimeter
- Garage Parking
- Detached Garage, Guest / Visitor Parking, Off-Street Parking, Workshop in Garage
- Heating System
- Central Forced Air - Gas, Radiant Floors
- Laundry Facilities
- Inside
- Living Area
- 2,559
- Lot Description
- Grade - Level
- Lot Size
- 10,019
- Neighborhood
- Carmel Woods
- Other Rooms
- Laundry Room, Storage
- Other Utilities
- Generator, Individual Gas Meters, Public Utilities
- Roof
- Shingle
- Sewer
- Sewer Connected
- Style
- Cape Cod, Traditional
- Unincorporated Yn
- Yes
- View
- Garden / Greenbelt, Neighborhood
- Zoning
- MDR/2-D(CZ)
Mortgage Calculator
Listing courtesy of Lynn Brown Knoop from Carmel Realty Company. 831-596-4726
Selling Office: RCIP. Based on information from MLSListings MLS as of All data, including all measurements and calculations of area, is obtained from various sources and has not been, and will not be, verified by broker or MLS. All information should be independently reviewed and verified for accuracy. Properties may or may not be listed by the office/agent presenting the information.
Based on information from MLSListings MLS as of All data, including all measurements and calculations of area, is obtained from various sources and has not been, and will not be, verified by broker or MLS. All information should be independently reviewed and verified for accuracy. Properties may or may not be listed by the office/agent presenting the information.
Copyright 2024 MLSListings Inc. All rights reserved
