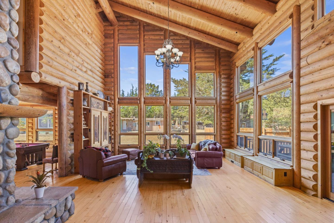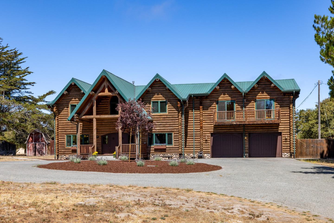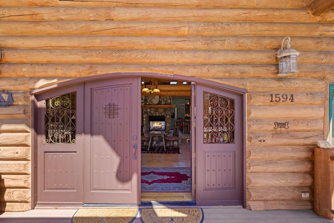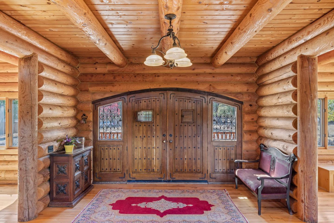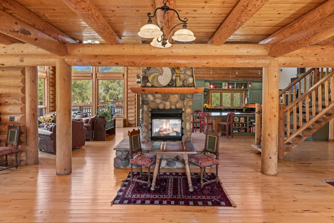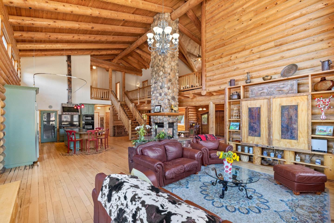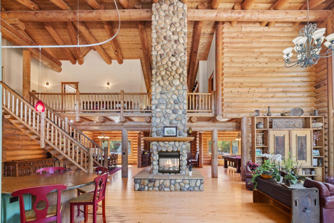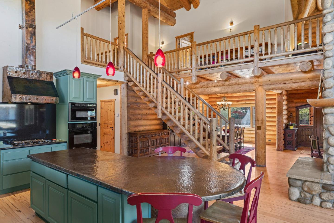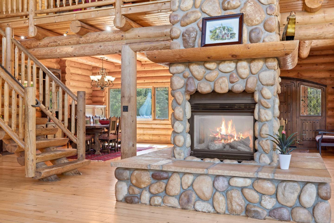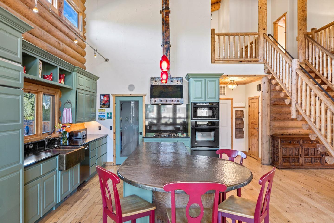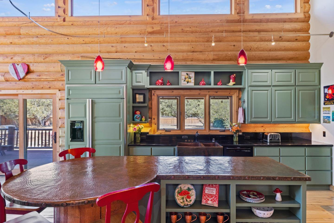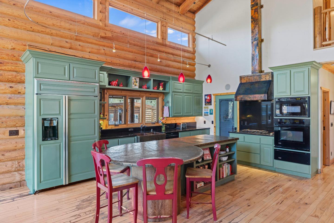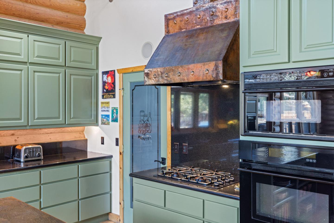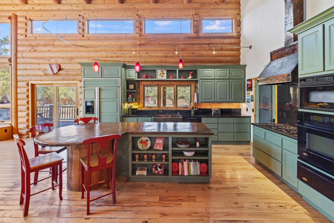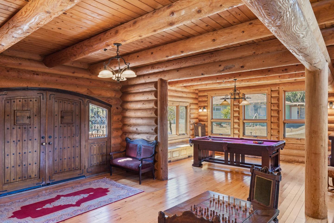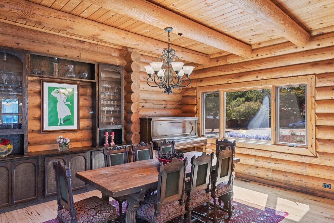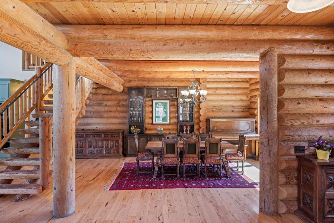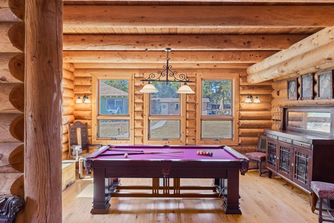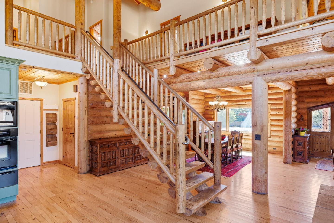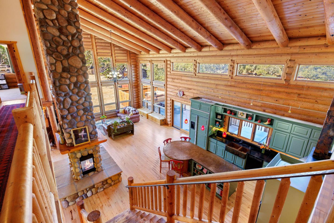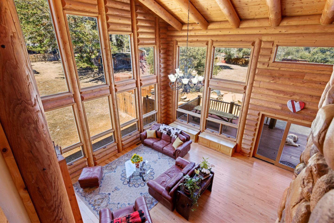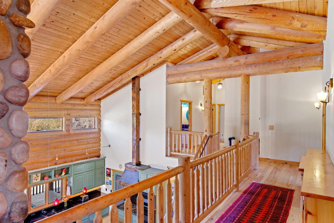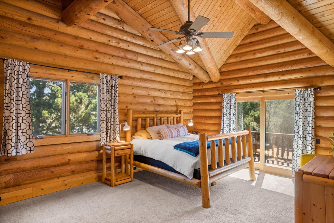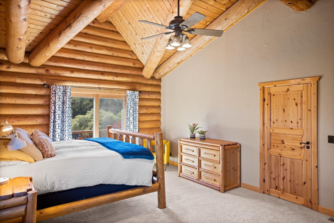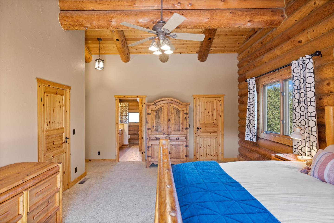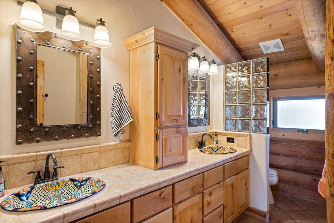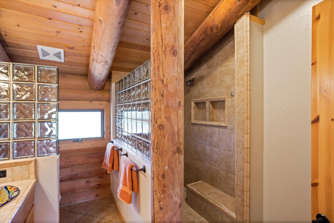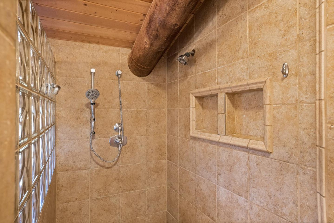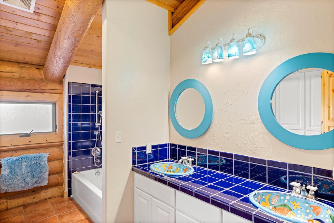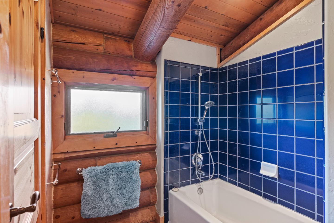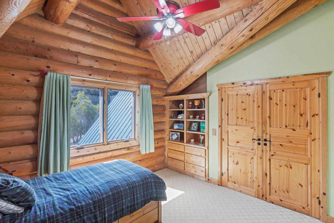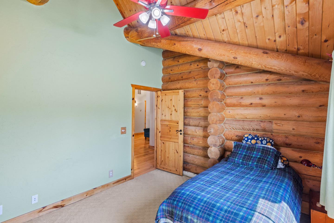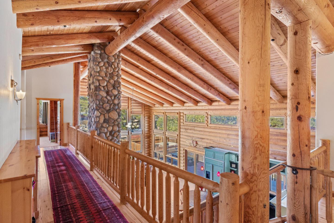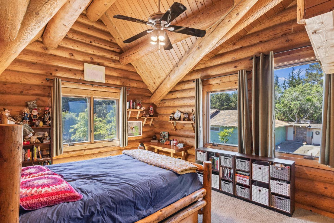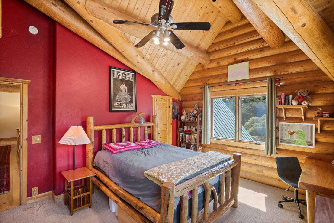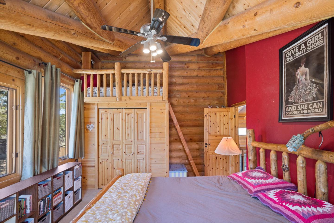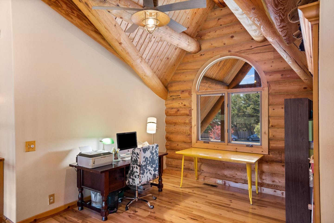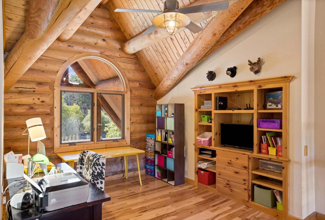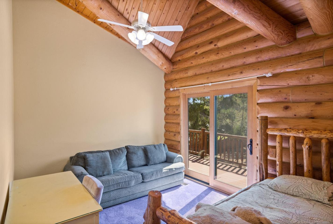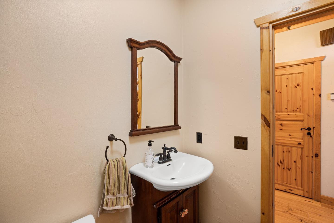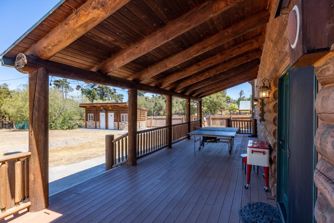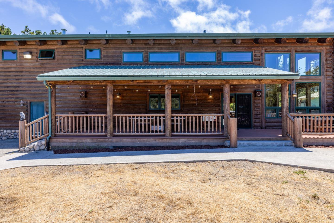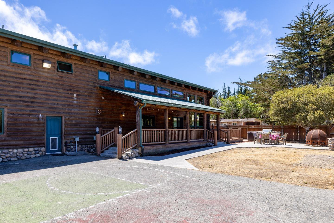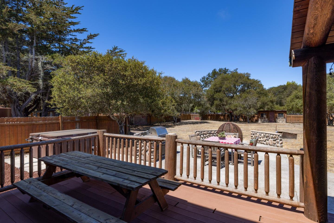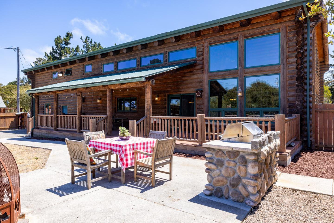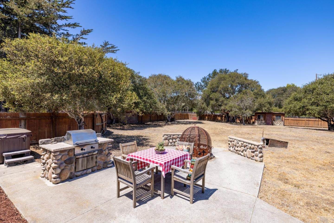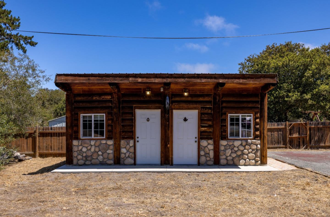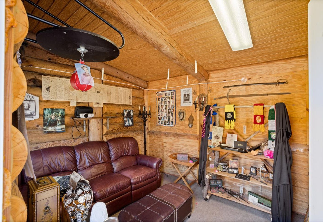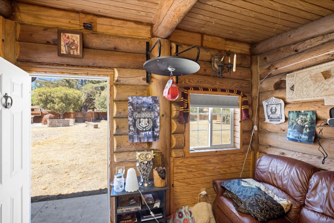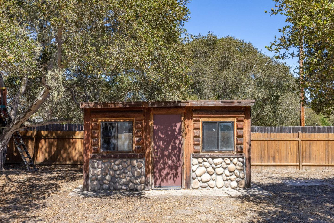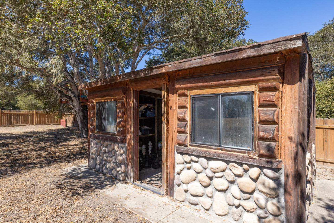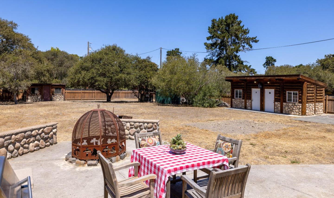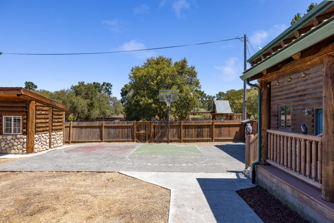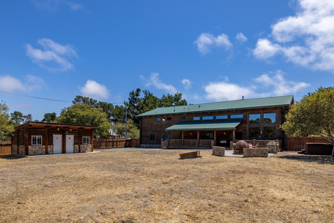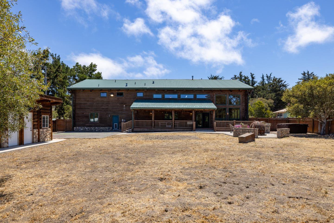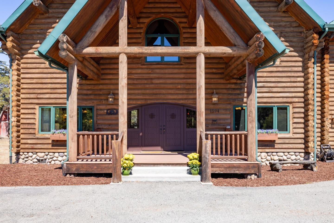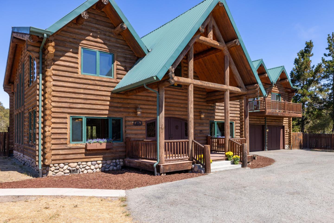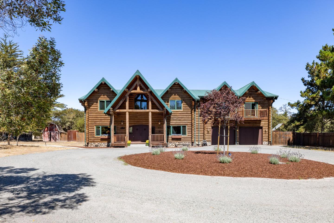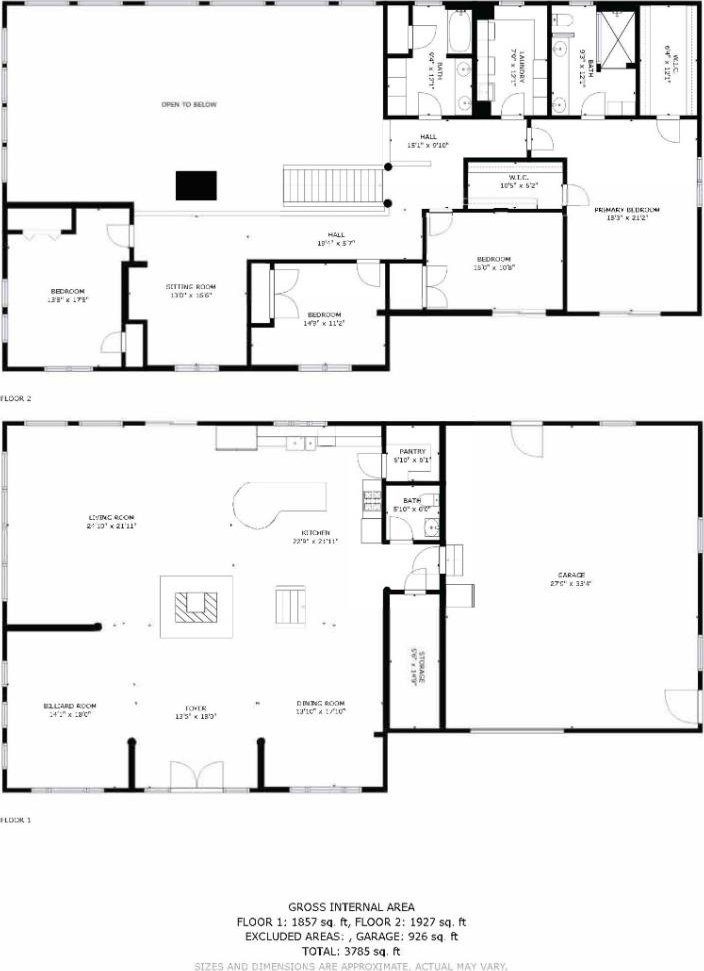1594 Josselyn Canyon RD, Monterey, CA 93940
- $1,938,550
- 4
- BD
- 3
- BA
- 3,751
- SqFt
- Sold Price
- $1,938,550
- List Price
- $2,150,000
- Closing Date
- Oct 03, 2022
- MLS#
- ML81902430
- Status
- SOLD
- Property Type
- res
- Bedrooms
- 4
- Total Bathrooms
- 3
- Full Bathrooms
- 2
- Partial Bathrooms
- 1
- Sqft. of Residence
- 3,751
- Lot Size
- 43,560
- Listing Area
- Deer Flats/Fisherman Flats
- Year Built
- 2005
Property Description
This magnificent, custom-built home is situated on a secluded 1-acre parcel in the sunbelt of Monterey. Truly an entertainers delight, the rustic log features are warm and welcoming. The spacious living area boasts an open floorplan with soaring ceilings, multiple windows, chefs kitchen, and an impressive freestanding stone fireplace. Upstairs includes a generous primary suite along with three bedrooms and a loft which is ideal for an office or den. The 4-car garage is equally impressive and a perfect space for any car buff or hobbyist. Ample storage throughout. The lot is flat & usable AND one of the few properties in the area with a private well! This amazing one-of-a-kind property is an opportunity not to be missed.
Additional Information
- Acres
- 1
- Age
- 17
- Amenities
- High Ceiling, Open Beam Ceiling, Vaulted Ceiling, Walk-in Closet
- Bathroom Features
- Double Sinks, Half on Ground Floor, Primary - Stall Shower(s), Shower over Tub - 1, Stone, Tile
- Bedroom Description
- Primary Suite / Retreat, Walk-in Closet
- Cooling System
- None
- Energy Features
- Ceiling Insulation, Double Pane Windows
- Family Room
- Kitchen / Family Room Combo, Separate Family Room
- Fence
- Wood
- Fireplace Description
- Dual See Thru, Family Room, Free Standing, Gas Burning, Gas Log, Insert, Living Room
- Floor Covering
- Carpet, Hardwood, Tile
- Foundation
- Concrete Perimeter, Crawl Space, Pillars / Posts / Piers, Sealed Crawlspace
- Garage Parking
- Attached Garage, Guest / Visitor Parking, Off-Street Parking
- Heating System
- Central Forced Air - Gas, Fireplace
- Laundry Facilities
- Gas Hookup, In Utility Room, Inside, Upper Floor, Washer / Dryer
- Living Area
- 3,751
- Lot Description
- Grade - Level, Private / Secluded, Views
- Lot Size
- 43,560
- Neighborhood
- Deer Flats/Fisherman Flats
- Other Rooms
- Artist Studio, Bonus / Hobby Room, Den / Study / Office, Laundry Room, Loft, Media / Home Theater, Mud Room, Office Area, Storage
- Other Utilities
- Individual Electric Meters, Individual Gas Meters, Natural Gas, Public Utilities
- Pool Description
- Spa / Hot Tub
- Roof
- Metal
- Sewer
- Existing Septic
- Style
- Log
- Unincorporated Yn
- Yes
- Zoning
- MDR/I-UR-D
Mortgage Calculator
Listing courtesy of Arleen Hardenstein from Sotheby's Int'l Realty-PG. 831-915-8989
Selling Office: M5295. Based on information from MLSListings MLS as of All data, including all measurements and calculations of area, is obtained from various sources and has not been, and will not be, verified by broker or MLS. All information should be independently reviewed and verified for accuracy. Properties may or may not be listed by the office/agent presenting the information.
Based on information from MLSListings MLS as of All data, including all measurements and calculations of area, is obtained from various sources and has not been, and will not be, verified by broker or MLS. All information should be independently reviewed and verified for accuracy. Properties may or may not be listed by the office/agent presenting the information.
Copyright 2024 MLSListings Inc. All rights reserved
