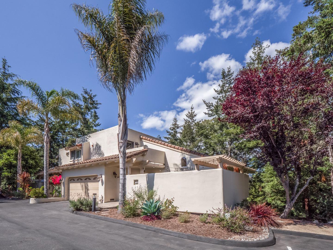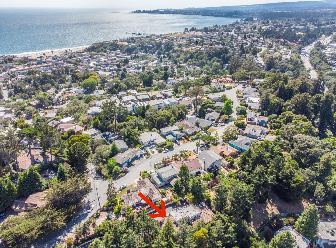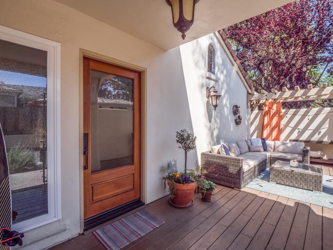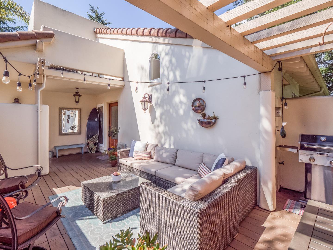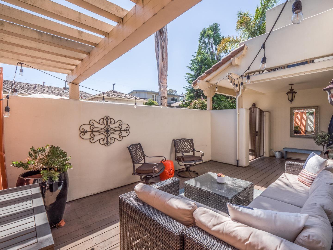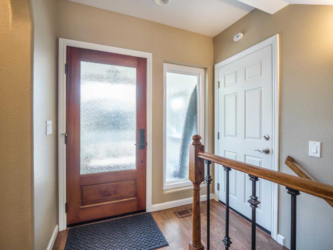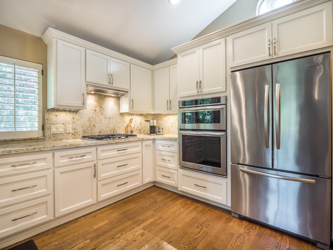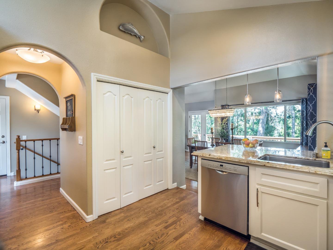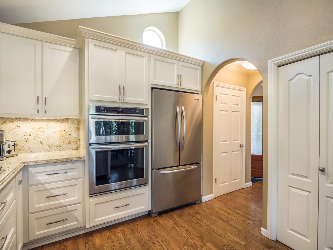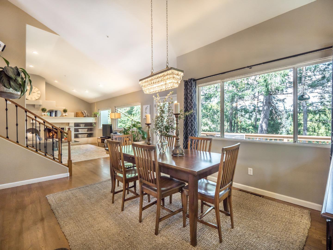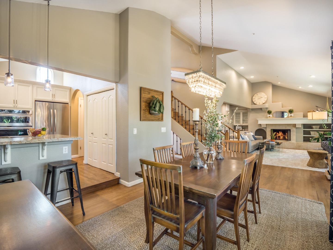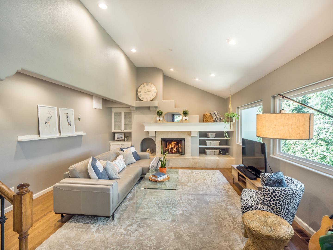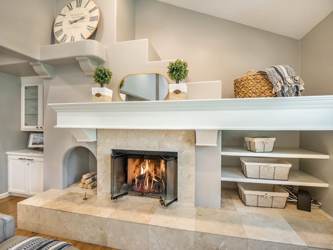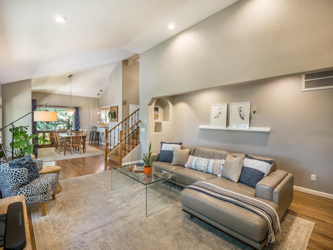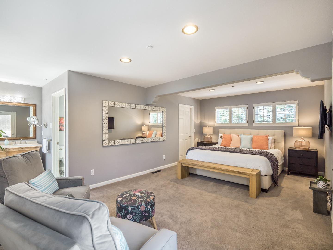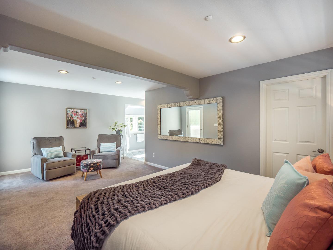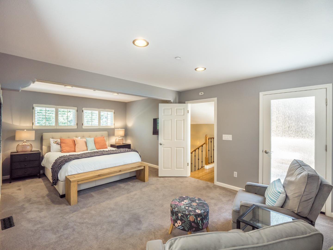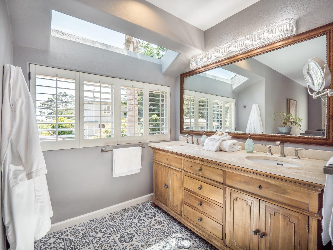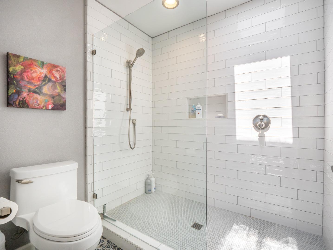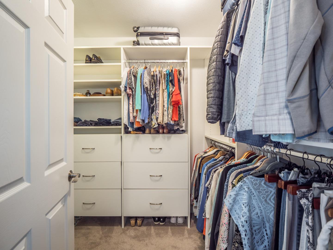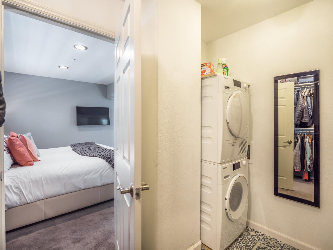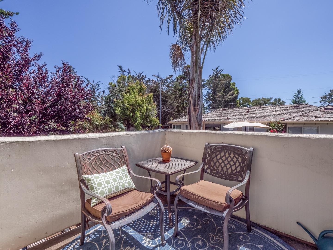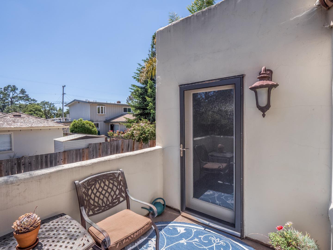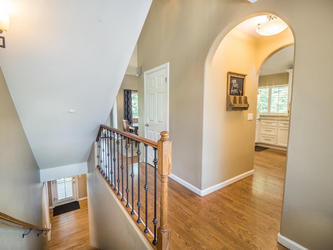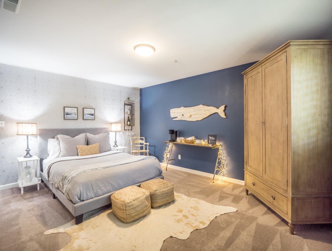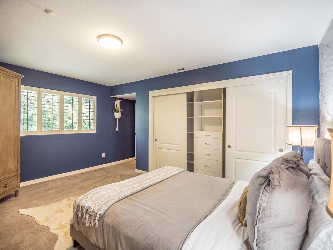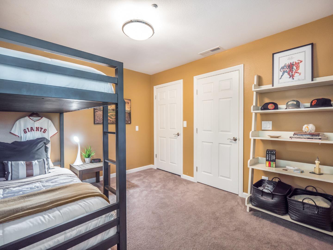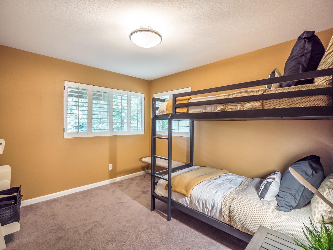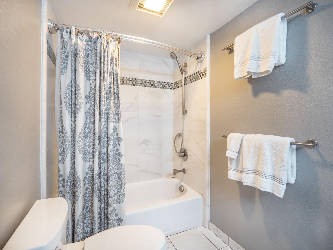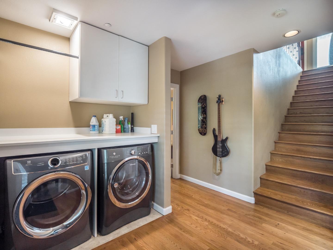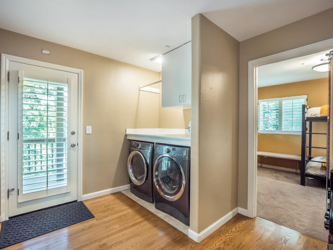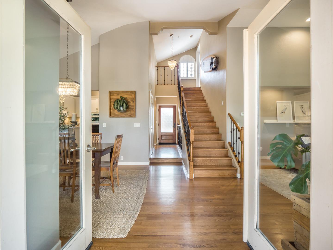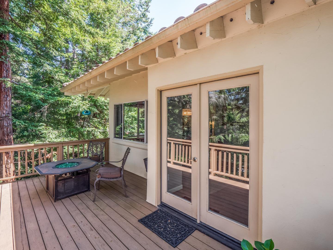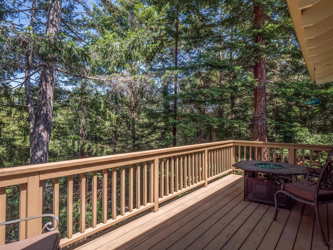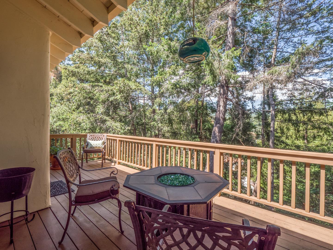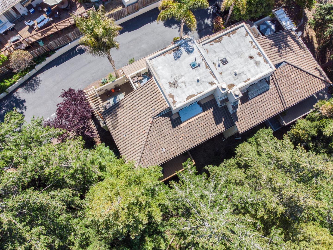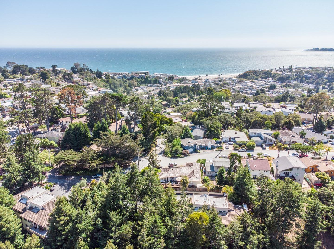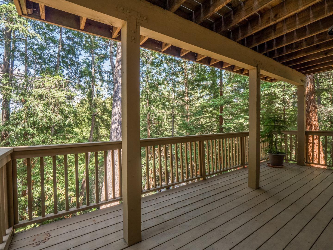275 Aptos Beach DR, Aptos, CA 95003
- $1,234,000
- 3
- BD
- 3
- BA
- 1,930
- SqFt
- Sold Price
- $1,234,000
- List Price
- $1,198,000
- Closing Date
- Sep 09, 2022
- MLS#
- ML81897102
- Status
- SOLD
- Property Type
- con
- Bedrooms
- 3
- Total Bathrooms
- 3
- Full Bathrooms
- 2
- Partial Bathrooms
- 1
- Sqft. of Residence
- 1,930
- Lot Size
- 2,134
- Year Built
- 1992
Property Description
Just minutes to all things Rio Del Mar - sandy beaches, shopping, dining, the forest of Nicene and the new Aptos Village - this turn key, fully remodeled Townhome has the "Wow!" factor as well as convenience while situated in a private, tree studded setting. Great room concept on the main floor features high ceilings, picture windows, skylights and real wood flooring. Excellent separation of space with top level primary suite including an additional washer/dryer in the walk-in closet and lower level 2nd/3rd bedrooms and bathroom. Attached 2-car garage. Low HOA and one of only a handful of the desirable Escondido Verde townhomes on the upper ridge. Join the Aptos lifestyle - in style- with room for everyone in this beautiful, stylish, comfortable, low maintenance home. 3BR/2.5BA | +1900 Sqft.
Additional Information
- Acres
- 0.05
- Age
- 30
- Amenities
- High Ceiling, Skylight, Walk-in Closet
- Association Fee
- $375
- Association Fee Includes
- Common Area Electricity, Exterior Painting, Fencing, Insurance - Common Area, Landscaping / Gardening, Maintenance - Common Area, Maintenance - Road, Management Fee, Reserves, Roof
- Bathroom Features
- Double Sinks, Granite, Half on Ground Floor, Primary - Stall Shower(s), Shower over Tub - 1, Skylight , Tile, Tub
- Bedroom Description
- Primary Suite / Retreat, Walk-in Closet
- Building Name
- Escondido Verde HOA
- Cooling System
- None
- Family Room
- Separate Family Room
- Fireplace Description
- Gas Burning
- Floor Covering
- Carpet, Laminate, Tile, Vinyl / Linoleum, Wood
- Foundation
- Concrete Perimeter
- Garage Parking
- Attached Garage, Guest / Visitor Parking, Off-Street Parking, Unassigned Spaces
- Heating System
- Central Forced Air - Gas
- Laundry Facilities
- Inside, Upper Floor, Washer / Dryer, Other
- Living Area
- 1,930
- Lot Description
- Grade - Sloped Down
- Lot Size
- 2,134
- Neighborhood
- Rio Del Mar/Seascape
- Other Rooms
- Storage
- Other Utilities
- Individual Electric Meters, Individual Gas Meters, Natural Gas, Public Utilities
- Roof
- Tile
- Sewer
- Septic Connected
- Special Features
- None
- Style
- Contemporary
- Unincorporated Yn
- Yes
- Unit Description
- End Unit
- View
- View of Mountains
- Year Built
- 1992
- Zoning
- RM-6
Mortgage Calculator
Listing courtesy of Darren Houser from Bailey Properties. 831-818-0414
Selling Office: S0119. Based on information from MLSListings MLS as of All data, including all measurements and calculations of area, is obtained from various sources and has not been, and will not be, verified by broker or MLS. All information should be independently reviewed and verified for accuracy. Properties may or may not be listed by the office/agent presenting the information.
Based on information from MLSListings MLS as of All data, including all measurements and calculations of area, is obtained from various sources and has not been, and will not be, verified by broker or MLS. All information should be independently reviewed and verified for accuracy. Properties may or may not be listed by the office/agent presenting the information.
Copyright 2024 MLSListings Inc. All rights reserved
