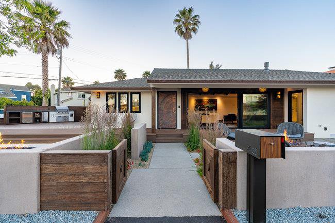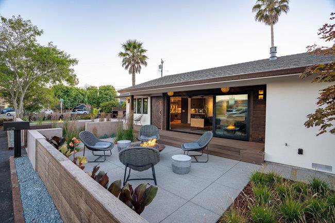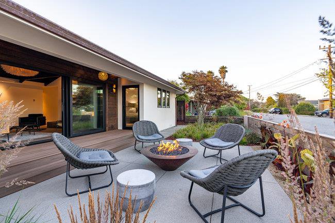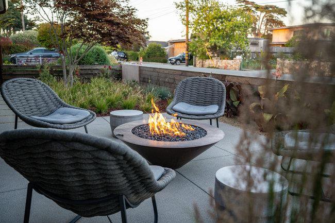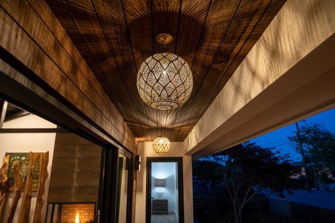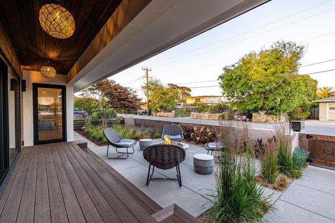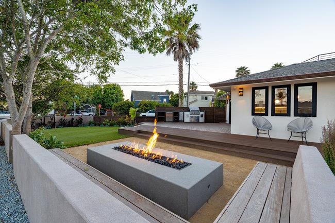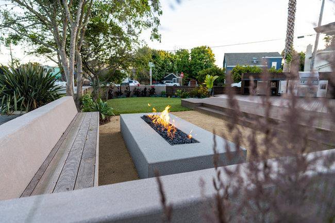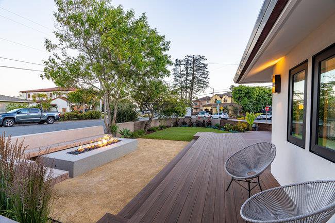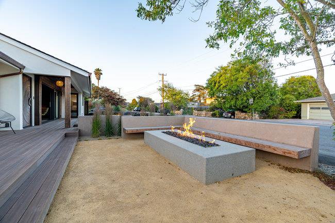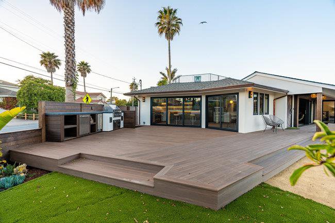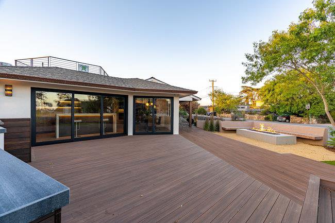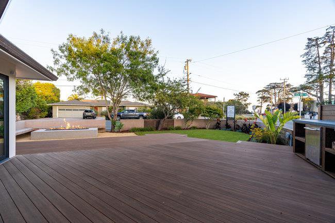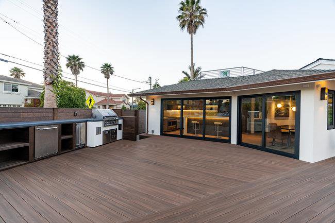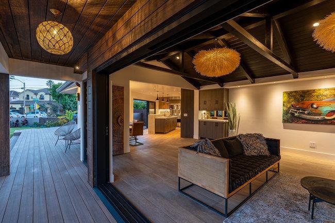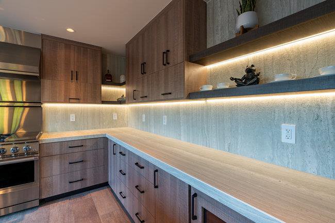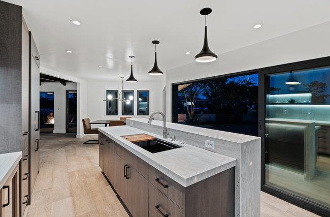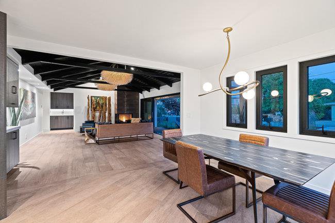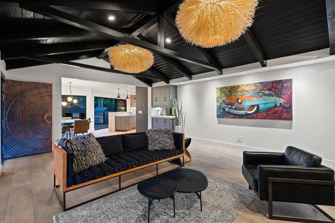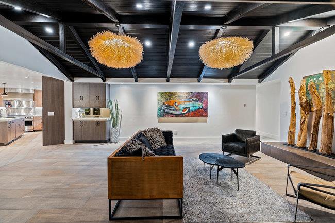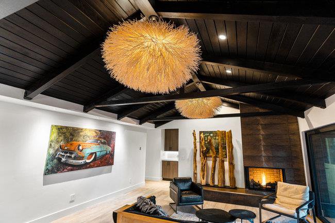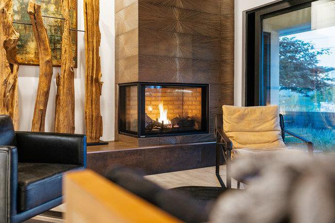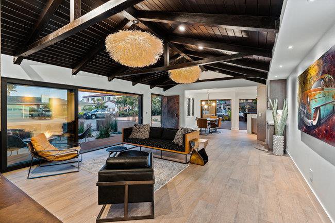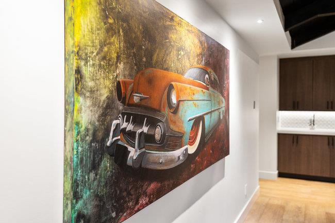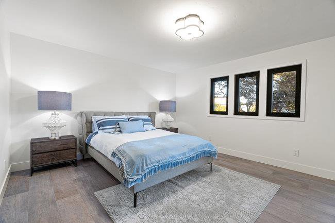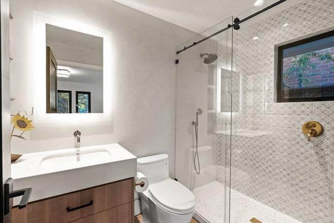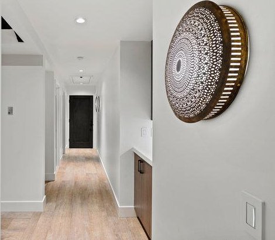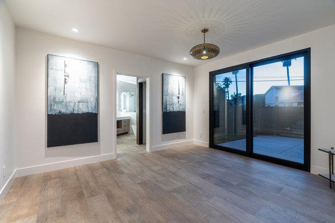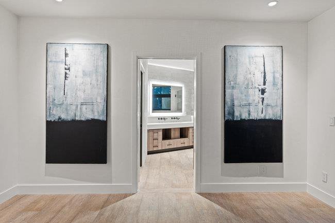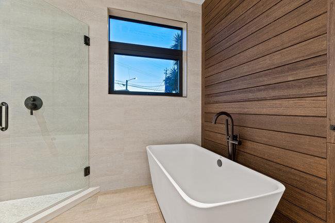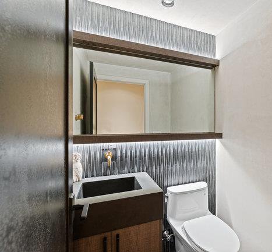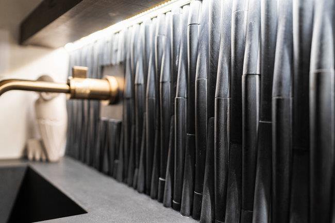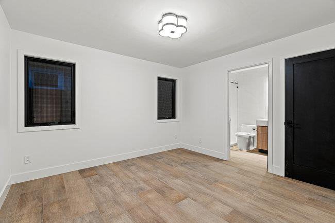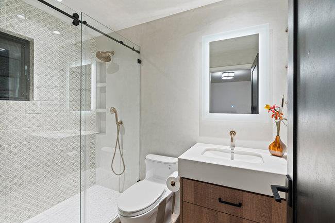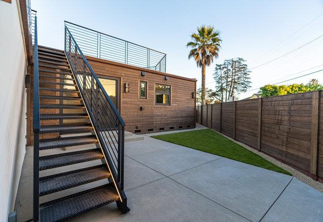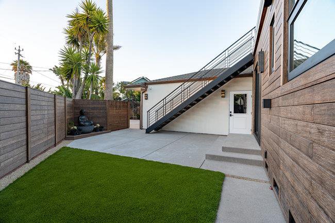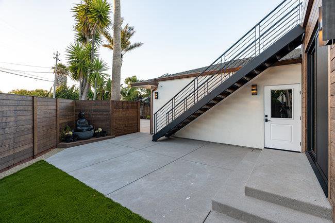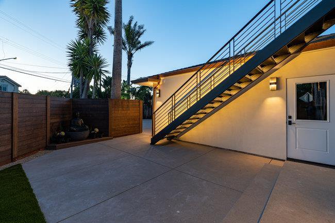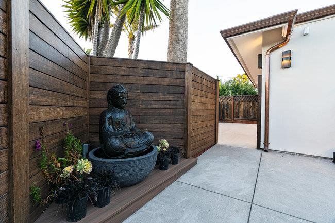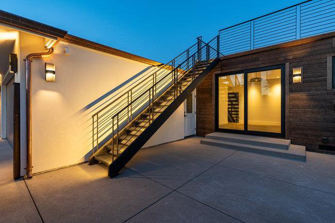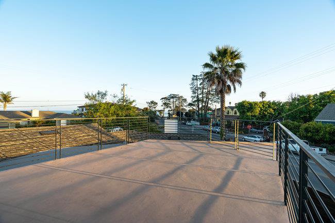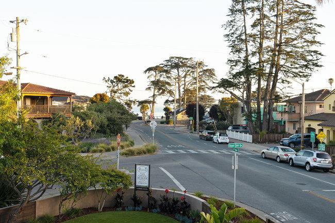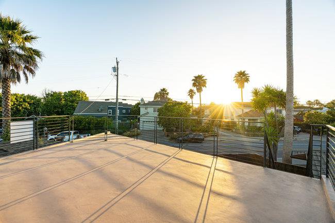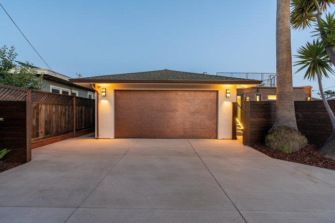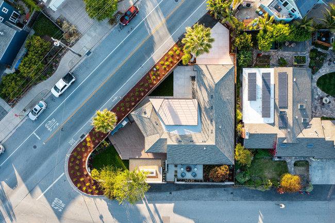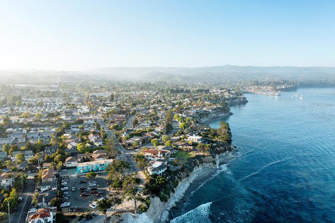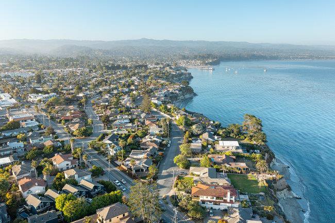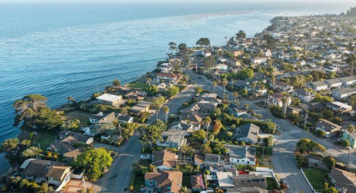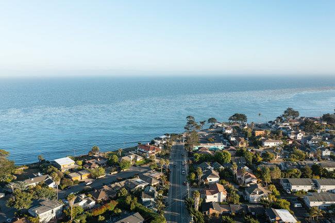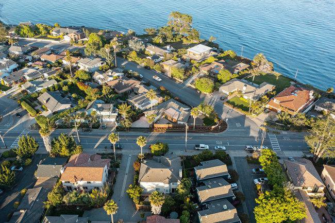4125 Opal Cliff DR, Santa Cruz, CA 95062
- $3,600,000
- 3
- BD
- 4
- BA
- 2,028
- SqFt
- Sold Price
- $3,600,000
- List Price
- $4,285,000
- Closing Date
- Dec 01, 2022
- MLS#
- ML81897015
- Status
- SOLD
- Property Type
- res
- Bedrooms
- 3
- Total Bathrooms
- 4
- Full Bathrooms
- 3
- Partial Bathrooms
- 1
- Sqft. of Residence
- 2,028
- Lot Size
- 6,403
- Listing Area
- Live Oak
- Year Built
- 1953
Property Description
New Price! This home captures all the elements that your elite buyer has been looking for. Entering through a hand carved copper front door, you will find this single level design with a 400 sq ft roof top view deck. Three bedrooms, three baths, half bath, 2028 sq. ft., open concept living room with gas fireplace, dining room, chefs gourmet kitchen with a 48 inch Hestan gas range & 42 inch Decor built in refrigerator, laundry room & a two car garage. Each bedroom has an en suite bathroom. Surcrete plaster walls in the bathrooms with floor to ceiling tiles, neolith solid surface vanity tops, touch censor lighted mirrors, radiant heat floors & smart toilets. Kitchen and baths feature custom designed water proof wood laminate cabinets. The entire home features radiant heat in the floors and each room individually controlled. Hand selected light fixtures from Indonesia, Morocco, Hubbard & Forge and Troy Lighting. Full list of features in the photo section.
Additional Information
- Acres
- 0.15
- Age
- 69
- Amenities
- Open Beam Ceiling, Video / Audio System, Walk-in Closet
- Bathroom Features
- Dual Flush Toilet, Full on Ground Floor, Shower and Tub, Stall Shower, Stone, Tub in Primary Bedroom
- Bedroom Description
- More than One Bedroom on Ground Floor, Primary Bedroom on Ground Floor, Primary Suite / Retreate - 2+, Walk-in Closet
- Cooling System
- None
- Energy Features
- Ceiling Insulation, Double Pane Windows, Insulation - Per Owner, Low Flow Shower, Low Flow Toilet, Tankless Water Heater, Thermostat Controller, Walls Insulated
- Family Room
- Kitchen / Family Room Combo
- Fence
- Complete Perimeter, Gate, Mixed Height / Type, Surveyed, Wood, Other
- Fireplace Description
- Gas Burning, Living Room
- Floor Covering
- Tile
- Foundation
- Concrete Perimeter
- Garage Parking
- Attached Garage, Electric Car Hookup, Gate / Door Opener, Guest / Visitor Parking, Off-Street Parking
- Heating System
- Gas, Individual Room Controls, Radiant
- Laundry Facilities
- Electricity Hookup (220V), Gas Hookup, In Utility Room
- Living Area
- 2,028
- Lot Description
- Grade - Level, Pie Shaped, Views
- Lot Size
- 6,403
- Neighborhood
- Live Oak
- Other Rooms
- Great Room, Laundry Room
- Other Utilities
- Natural Gas, Public Utilities
- Roof
- Composition, Shingle
- Sewer
- Sewer - Public
- Special Features
- Parking
- Style
- Contemporary
- Unincorporated Yn
- Yes
- View
- View of Mountains, Neighborhood, Ocean View
- Zoning
- R-1-5
Mortgage Calculator
Listing courtesy of Frank Claiborne from OASIS PROPERTIES. 831-588-8558
Selling Office: EXPCA. Based on information from MLSListings MLS as of All data, including all measurements and calculations of area, is obtained from various sources and has not been, and will not be, verified by broker or MLS. All information should be independently reviewed and verified for accuracy. Properties may or may not be listed by the office/agent presenting the information.
Based on information from MLSListings MLS as of All data, including all measurements and calculations of area, is obtained from various sources and has not been, and will not be, verified by broker or MLS. All information should be independently reviewed and verified for accuracy. Properties may or may not be listed by the office/agent presenting the information.
Copyright 2024 MLSListings Inc. All rights reserved
