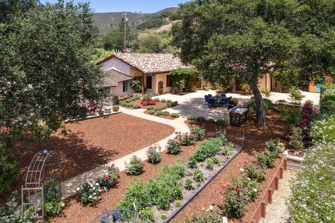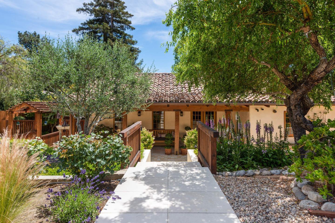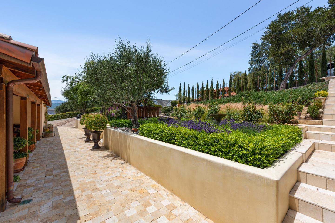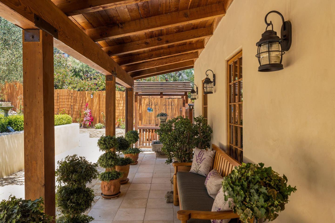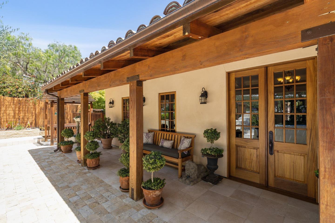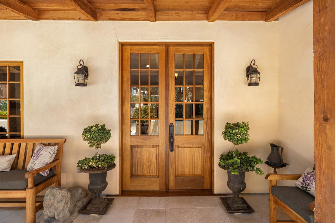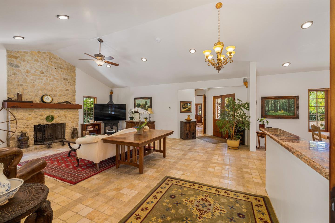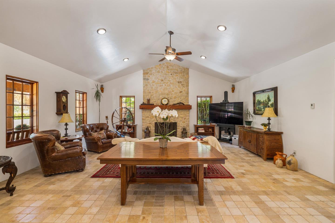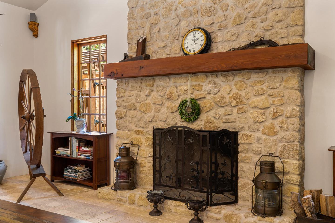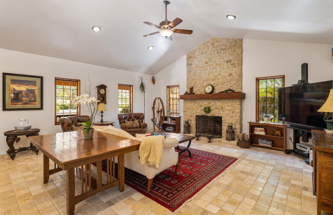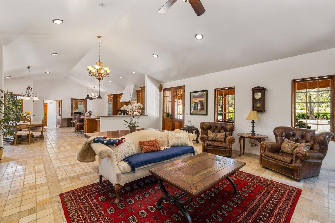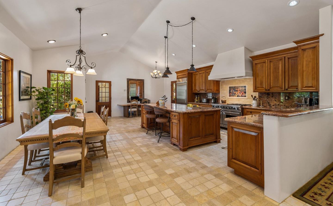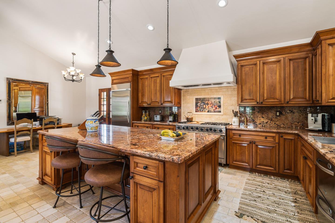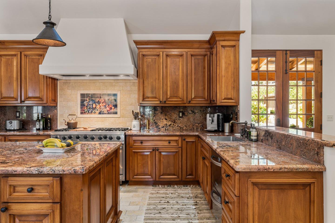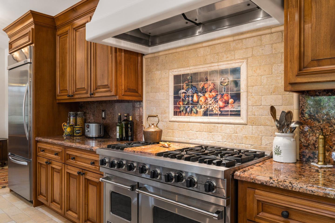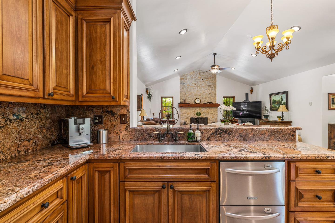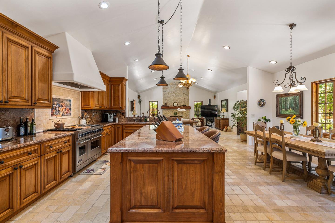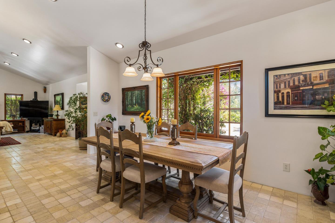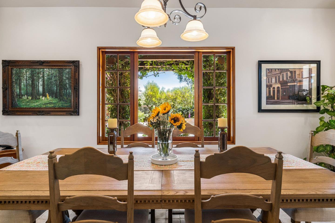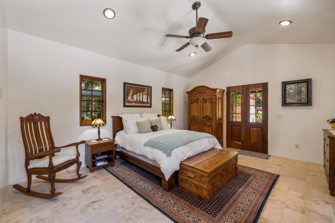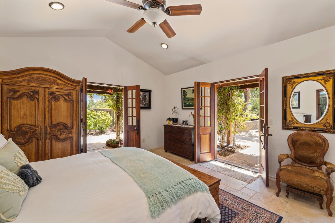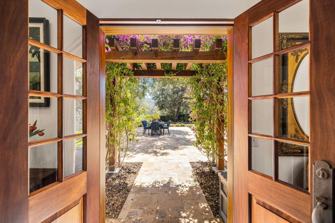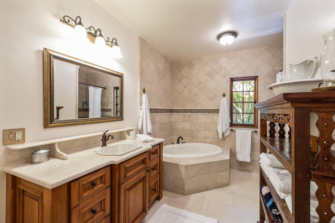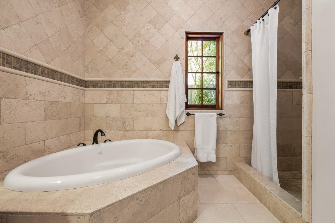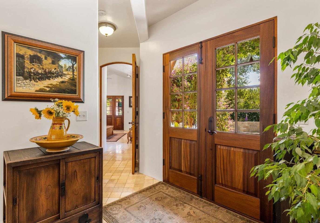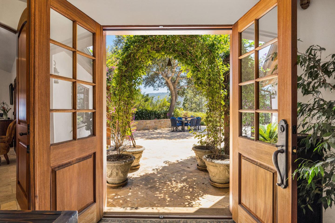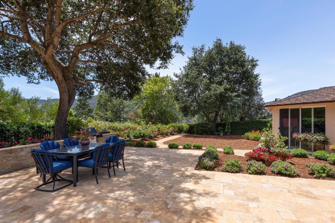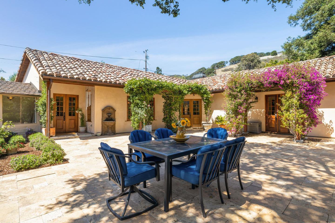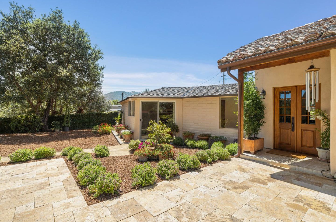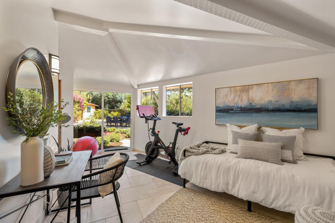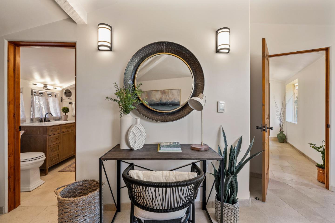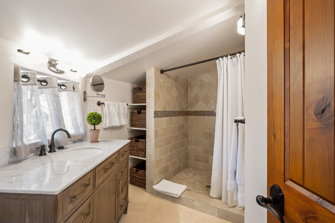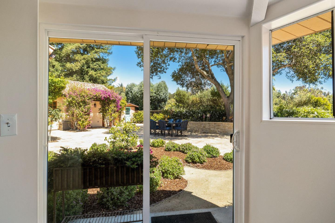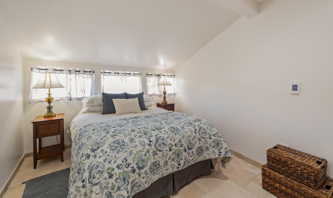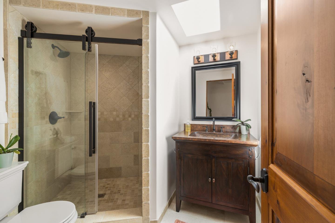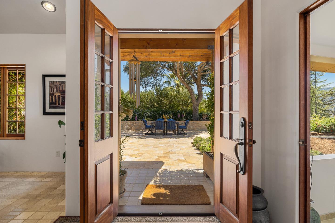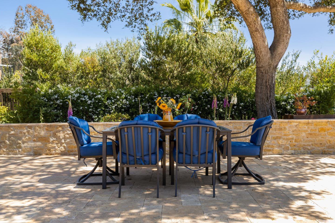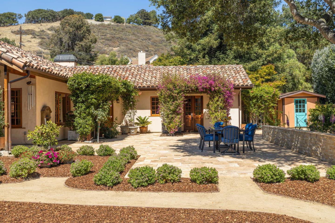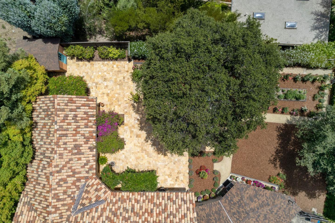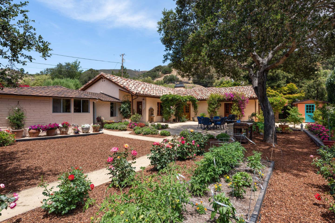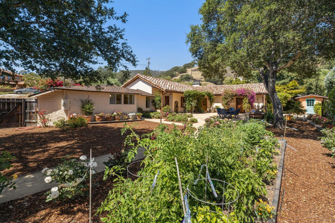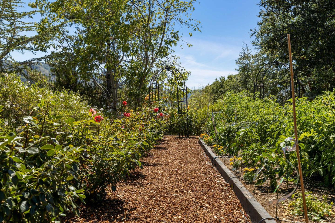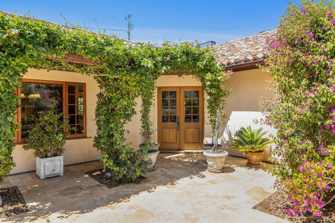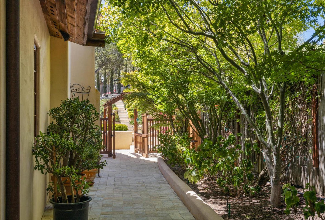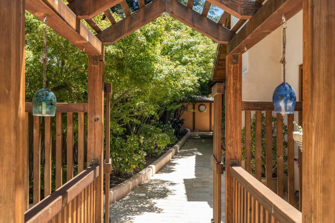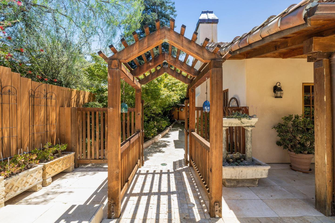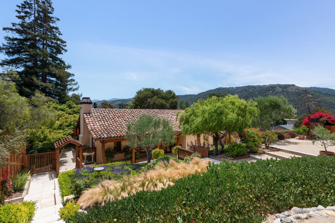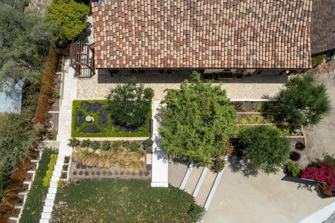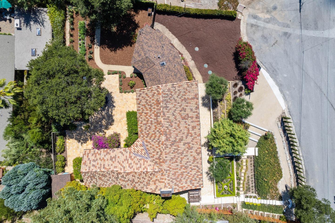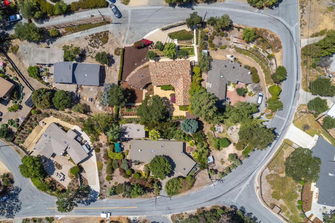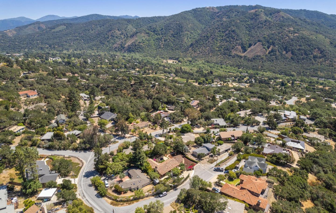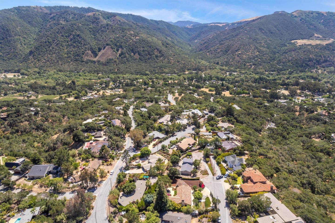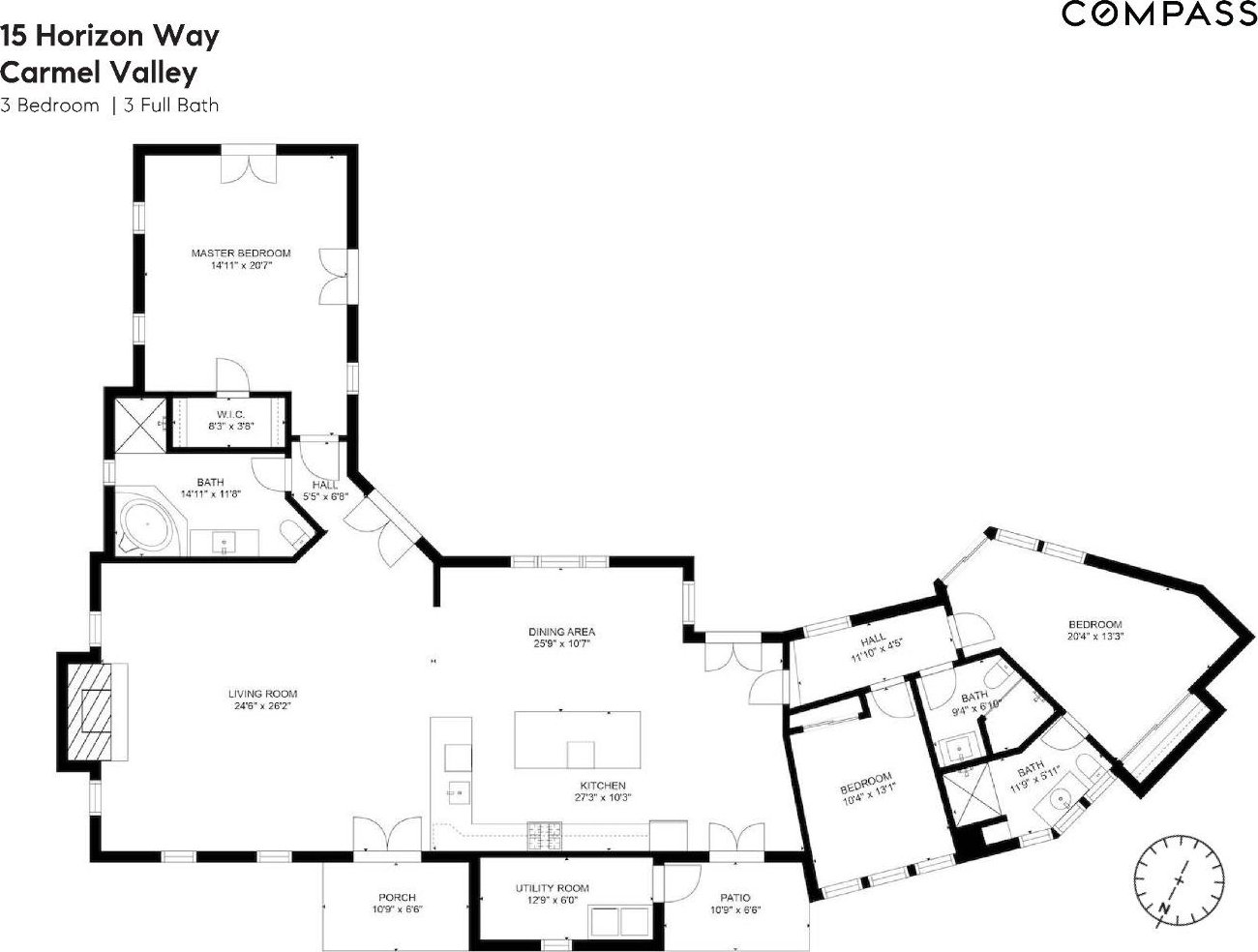15 Horizon WAY, Carmel Valley, CA 93924
- $1,990,000
- 3
- BD
- 3
- BA
- 2,358
- SqFt
- Sold Price
- $1,990,000
- List Price
- $1,995,000
- Closing Date
- Aug 03, 2022
- MLS#
- ML81896992
- Status
- SOLD
- Property Type
- res
- Bedrooms
- 3
- Total Bathrooms
- 3
- Full Bathrooms
- 3
- Sqft. of Residence
- 2,358
- Lot Size
- 12,632
- Listing Area
- Village Views
- Year Built
- 1962
Property Description
A rewarding escape awaits you at this stunning Carmel Valley retreat. Luxurious and thoughtfully rebuilt, the home is richly-appointed. Offering warm and welcoming gathering areas, a professional-grade kitchen and beautiful gardens most of us dream about. The nearly 2400 sq ft single level home offers 3 bedrooms, 3 bathrooms on a level private lot. The primary suite is privately located, an oasis with french doors that open to the rose gardens and lovely Valley mountain vistas. The front and back yards have been carefully landscaped and feature rose gardens, Japanese maple trees, hydrangeas, lavender and filled vegetable garden beds. Location is ideal, 5 minutes to both the restaurants and shops of Carmel Valley Village and to the miles of hiking at Garland Park allowing you to enjoy all the best of Carmel Valley. The Country Club Drive community garners the Fire Wise designation.
Additional Information
- Acres
- 0.29
- Age
- 60
- Amenities
- High Ceiling, Skylight, Vaulted Ceiling, Walk-in Closet
- Bathroom Features
- Double Sinks, Full on Ground Floor, Shower and Tub, Stone, Updated Bath
- Bedroom Description
- Ground Floor Bedroom, More than One Bedroom on Ground Floor, Walk-in Closet
- Cooling System
- Ceiling Fan
- Energy Features
- Ceiling Insulation, Chemical Free Insulation, Energy Star Appliances, Energy Star Lighting, Low Flow Shower, Low Flow Toilet, Skylight, Tankless Water Heater, Walls Insulated
- Family Room
- Kitchen / Family Room Combo
- Fence
- Fenced Back, Mixed Height / Type, Partial Fencing, Wood
- Fireplace Description
- Family Room, Wood Burning
- Floor Covering
- Stone
- Foundation
- Concrete Perimeter and Slab, Foundation Moisture Barrier, Masonry Perimeter, Wood Frame
- Garage Parking
- No Garage, Parking Area
- Heating System
- Electric, Gas, Heating - 2+ Zones, Radiant, Radiant Floors
- Laundry Facilities
- Electricity Hookup (220V), In Utility Room, Washer / Dryer
- Living Area
- 2,358
- Lot Description
- Grade - Varies
- Lot Size
- 12,632
- Neighborhood
- Village Views
- Other Rooms
- Great Room, Laundry Room, Storage, Wine Cellar / Storage
- Other Utilities
- Individual Electric Meters, Individual Gas Meters, Natural Gas, Public Utilities
- Roof
- Clay, Composition, Shingle, Tile
- Sewer
- Existing Septic
- Style
- Custom, Spanish
- Unincorporated Yn
- Yes
- View
- Canyon View, Forest / Woods, Greenbelt, View of Mountains, Ridge
- Zoning
- RES
Mortgage Calculator
Listing courtesy of BambacePetersonTeam from Compass. 831-200-3178
Selling Office: M5021. Based on information from MLSListings MLS as of All data, including all measurements and calculations of area, is obtained from various sources and has not been, and will not be, verified by broker or MLS. All information should be independently reviewed and verified for accuracy. Properties may or may not be listed by the office/agent presenting the information.
Based on information from MLSListings MLS as of All data, including all measurements and calculations of area, is obtained from various sources and has not been, and will not be, verified by broker or MLS. All information should be independently reviewed and verified for accuracy. Properties may or may not be listed by the office/agent presenting the information.
Copyright 2024 MLSListings Inc. All rights reserved
