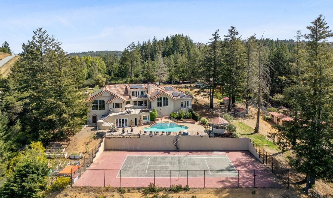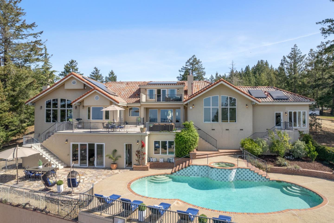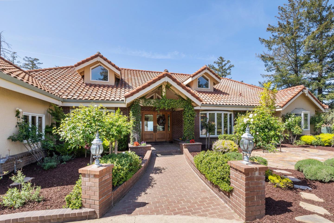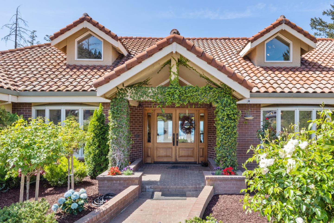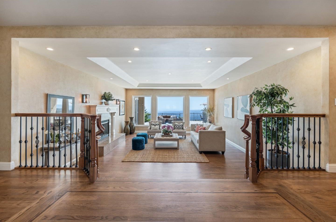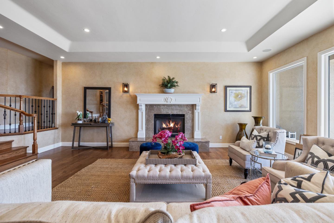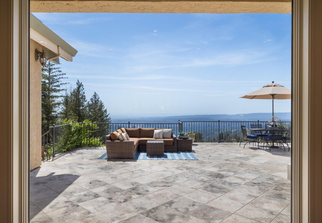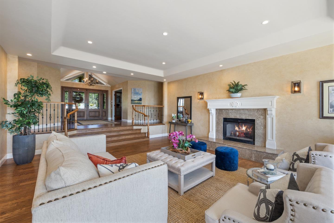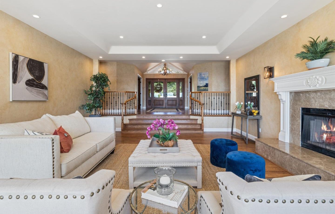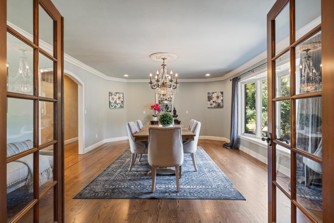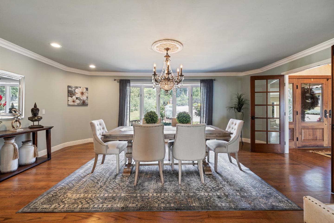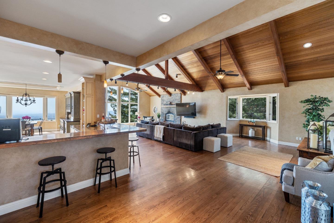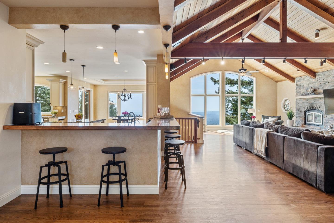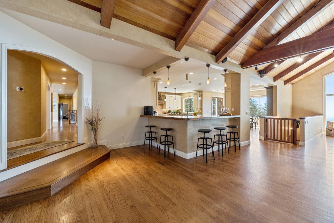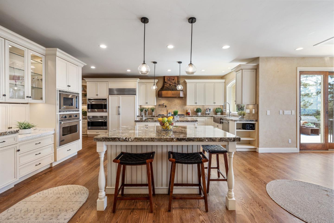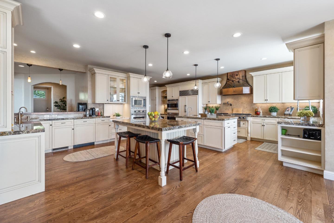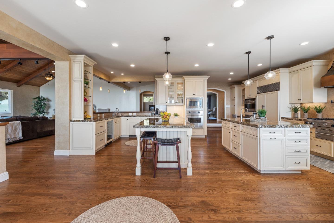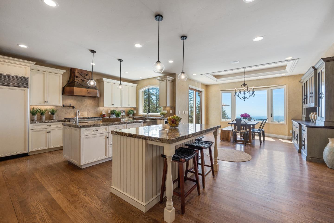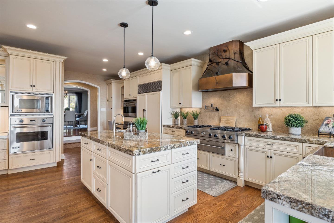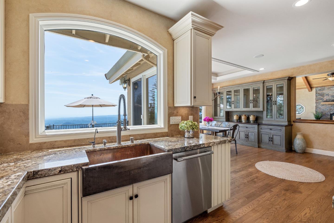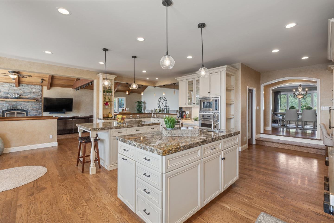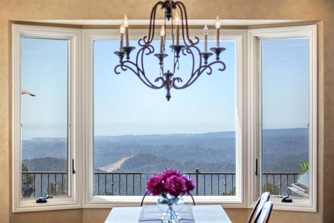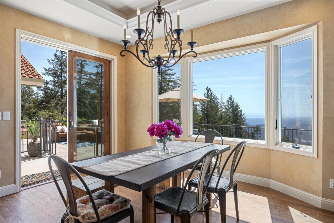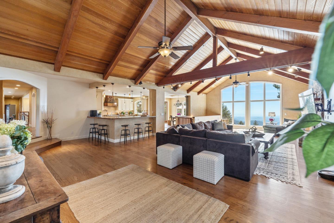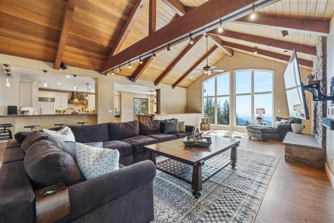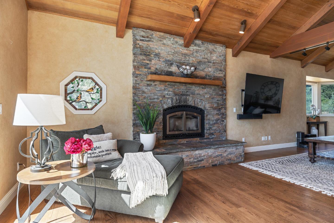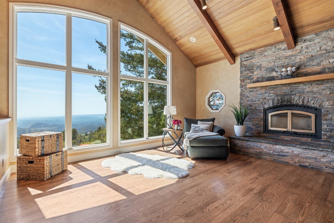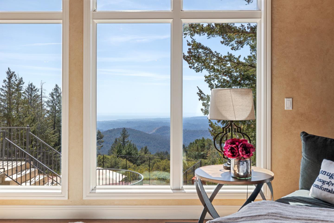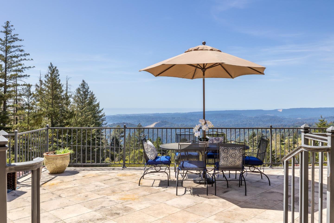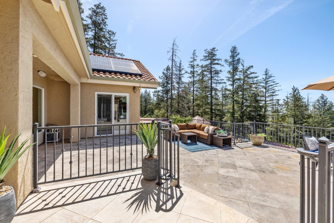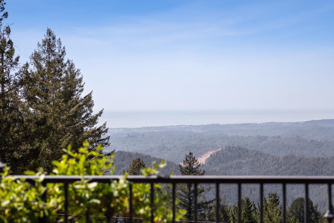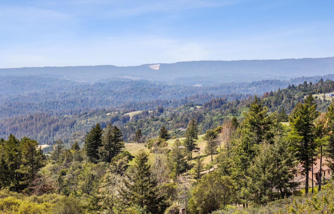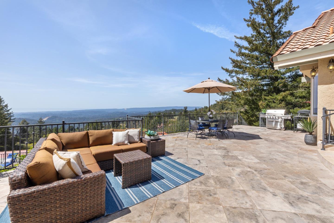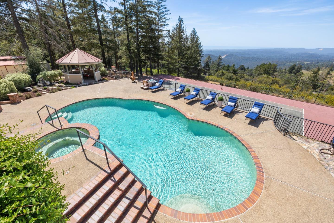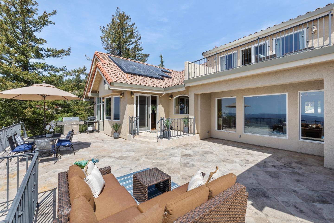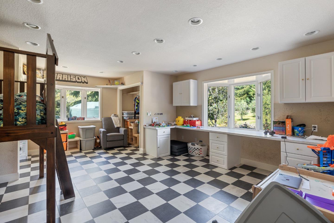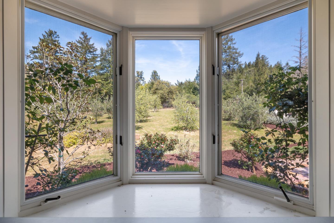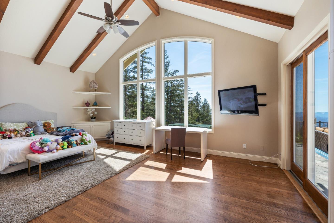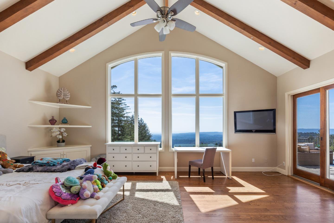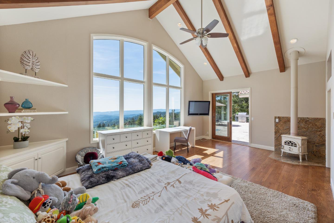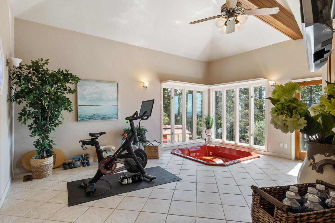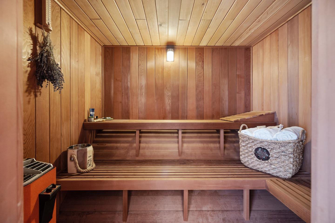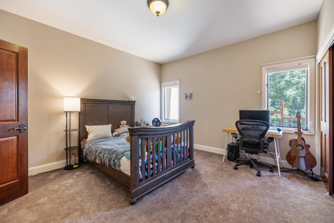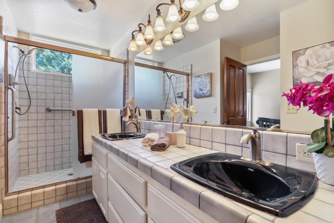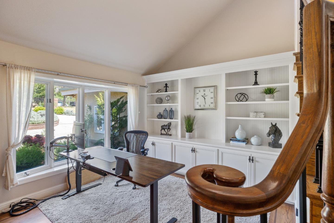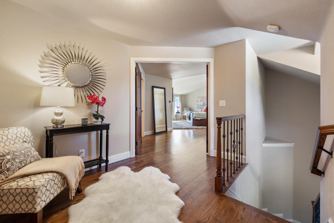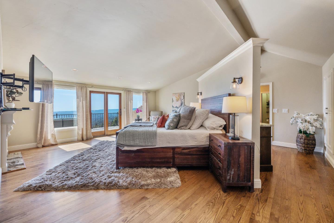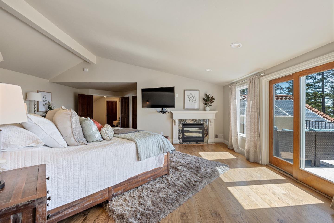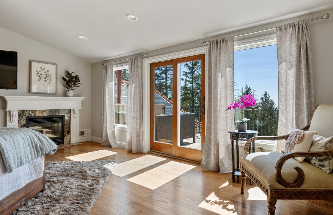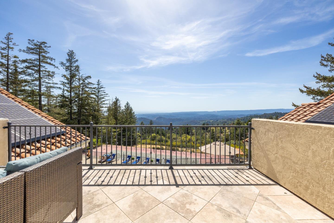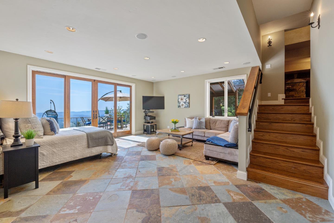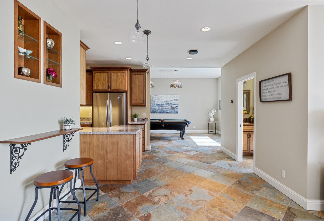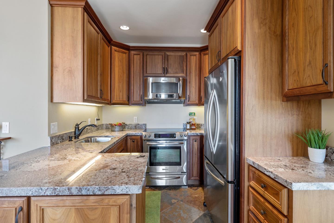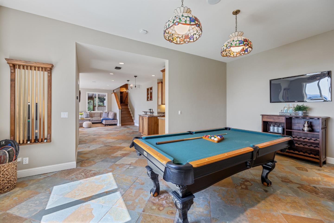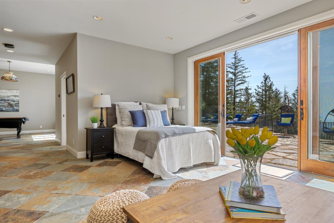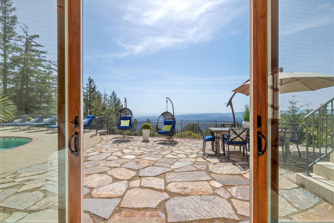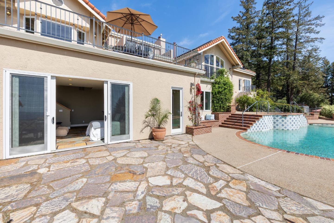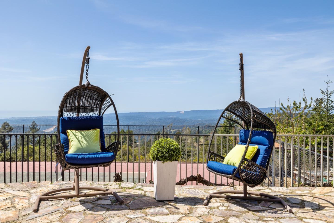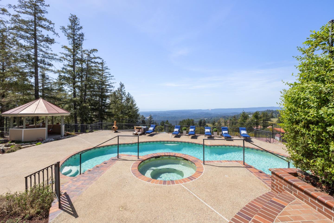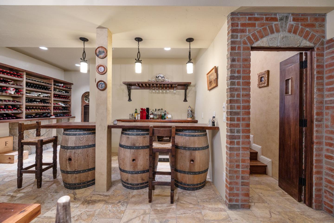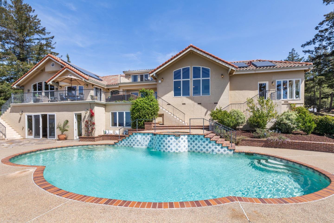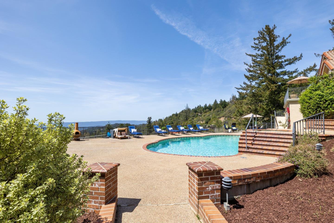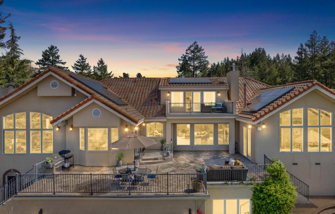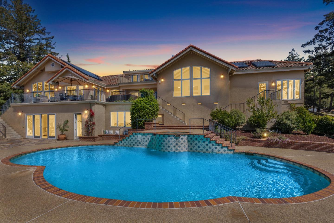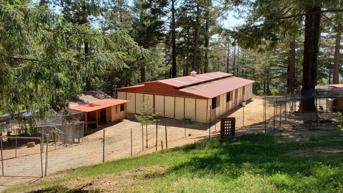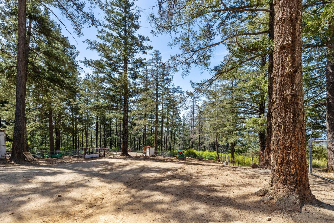26700 Loma Prieta WAY, Los Gatos, CA 95033
- $3,500,000
- 5
- BD
- 6
- BA
- 7,733
- SqFt
- Sold Price
- $3,500,000
- List Price
- $3,375,000
- Closing Date
- May 22, 2023
- MLS#
- ML81896294
- Status
- SOLD
- Property Type
- res
- Bedrooms
- 5
- Total Bathrooms
- 6
- Full Bathrooms
- 5
- Partial Bathrooms
- 1
- Sqft. of Residence
- 7,733
- Lot Size
- 229,823
- Year Built
- 1987
Property Description
Magnificent estate with breathtaking mountain, coastal & ocean views. Automatic gates to circular driveway flanked by a sunny olive grove. Formal entry opens to the living room, fireplace and picture window framing the views. Gourmet kitchen features two islands, copper farmhouse sink, copper breakfast bar, spacious casual dining. Great room with vaulted open beam ceiling & formal dining room. Office staircase leads to upper level primary retreat with gas fireplace, private balcony & spa-like bathroom. 2nd primary suite on main level, flooded with light from the huge arched window. Ensuite bathroom with walk-in closet, access to the workout/spa/solarium, full bath & sauna. Lower level guest or in-law quarters with full kitchen, recreation room, 5th bedroom or den. Pool & spa with waterfall, gazebo, tennis court, horse barn & riding arena, raised garden beds. 4 car garage with Tesla charger, 28.28 kW solar & 4 Tesla batteries. Smart home via Control4 home automation, commercial WIFI.
Additional Information
- Acres
- 5.28
- Age
- 35
- Amenities
- Bay Window, High Ceiling, Open Beam Ceiling, Vaulted Ceiling, Walk-in Closet, Wet Bar
- Bathroom Features
- Double Sinks, Full on Ground Floor, Half on Ground Floor, Oversized Tub, Primary - Oversized Tub, Primary - Stall Shower(s), Sauna
- Bedroom Description
- More than One Bedroom on Ground Floor, More than One Primary Bedroom, Primary Suite / Retreate - 2+, Walk-in Closet
- Cooling System
- Central AC, Multi-Zone
- Energy Features
- Low Flow Shower, Low Flow Toilet, Solar Power Battery Backup, Solar Power On Grid
- Family Room
- Separate Family Room
- Fence
- Horse Fencing, Partial Fencing
- Fireplace Description
- Family Room, Gas Burning, Living Room, Primary Bedroom, Wood Burning, Wood Stove, Other
- Floor Covering
- Hardwood, Tile
- Foundation
- Concrete Perimeter and Slab
- Garage Parking
- Attached Garage, Electric Gate, Gate / Door Opener, Off-Street Parking, Room for Oversized Vehicle
- Heating System
- Forced Air, Heating - 2+ Zones, Propane
- Horse Property Desc
- Arena, Barn, Fenced, Hay Storage, Paddocks, Stalls, Wash Rack
- Horses
- Yes
- Living Area
- 7,733
- Lot Description
- Farm Animals (Permitted), Grade - Hillside, Grade - Rolling, Pond On Site, Views
- Lot Size
- 229,823
- Other Utilities
- Propane On Site, Public Utilities, Solar Panels - Owned
- Pool Description
- Pool - In Ground, Spa - In Ground, Spa / Hot Tub, Steam Room or Sauna
- Roof
- Tile
- Sewer
- Septic Connected
- Style
- Mediterranean
- Unincorporated Yn
- Yes
- View
- Bay View, Canyon View, View of City Lights, View of Mountains, Ocean View, Valley View
- Zoning
- SU
Mortgage Calculator
Listing courtesy of Rebecca Smith from Christie's International Real Estate Sereno. 408-507-7165
Selling Office: EXPCA. Based on information from MLSListings MLS as of All data, including all measurements and calculations of area, is obtained from various sources and has not been, and will not be, verified by broker or MLS. All information should be independently reviewed and verified for accuracy. Properties may or may not be listed by the office/agent presenting the information.
Based on information from MLSListings MLS as of All data, including all measurements and calculations of area, is obtained from various sources and has not been, and will not be, verified by broker or MLS. All information should be independently reviewed and verified for accuracy. Properties may or may not be listed by the office/agent presenting the information.
Copyright 2024 MLSListings Inc. All rights reserved
