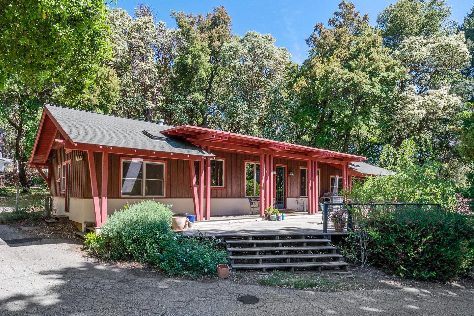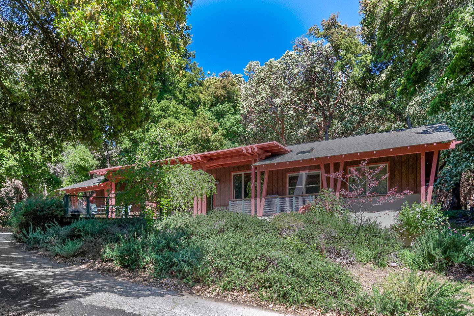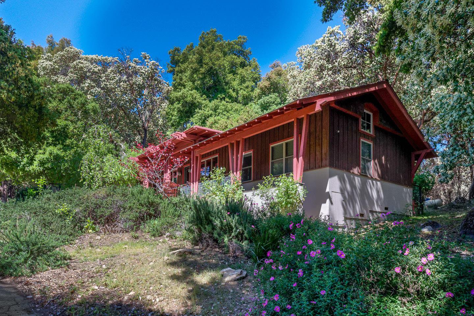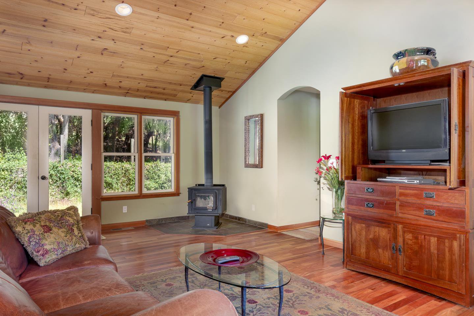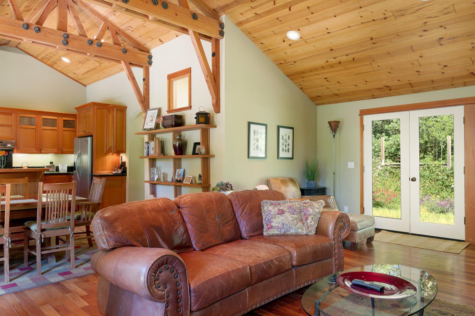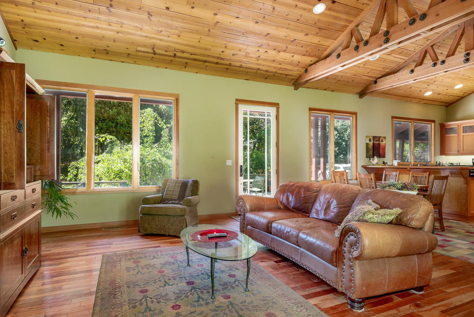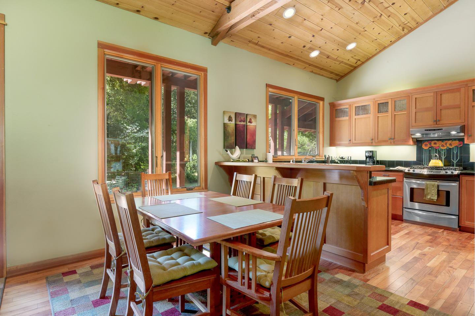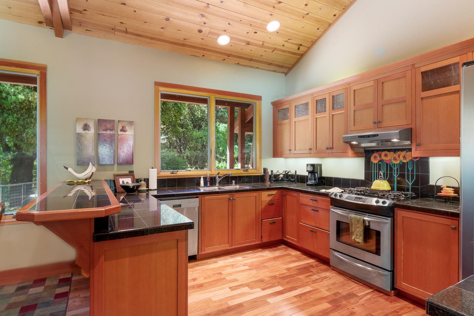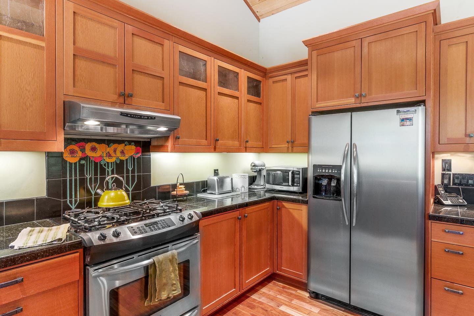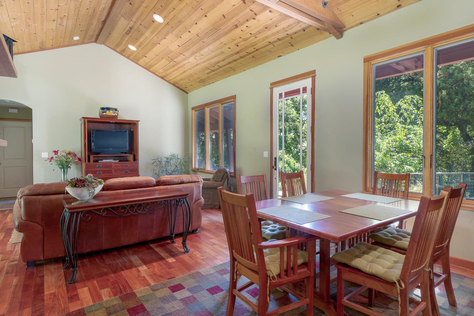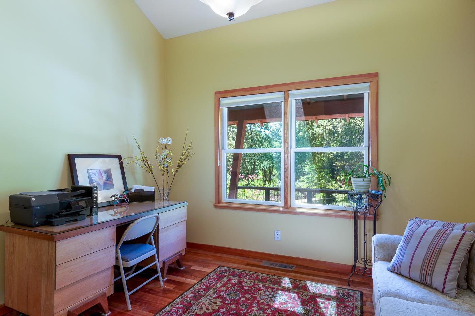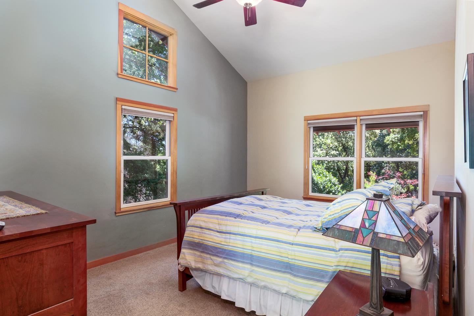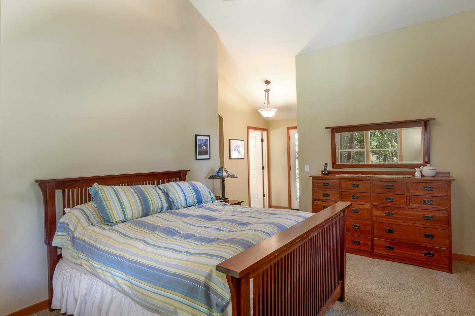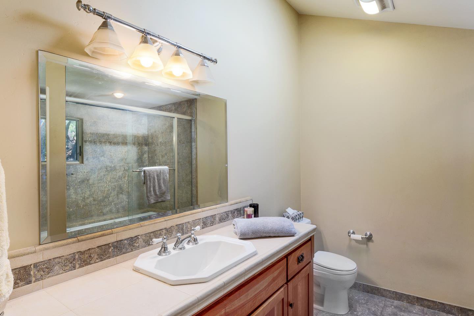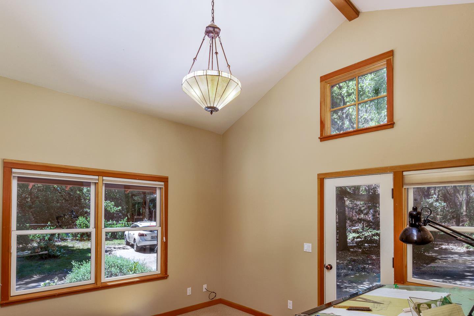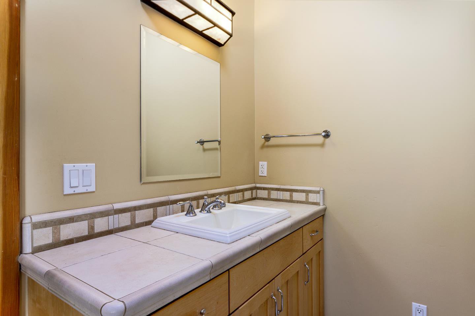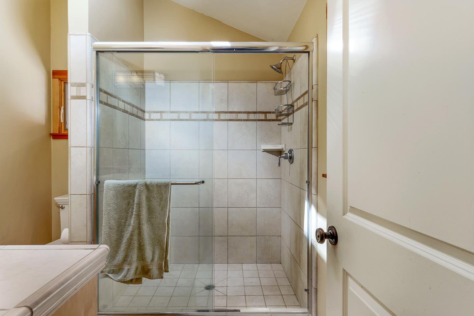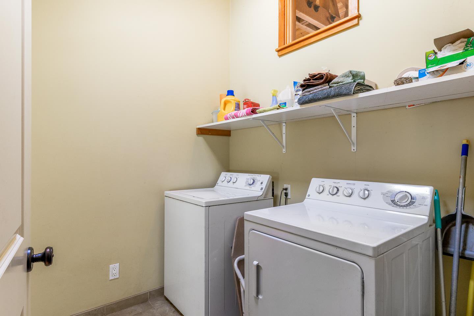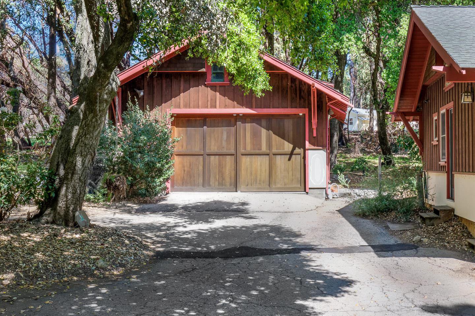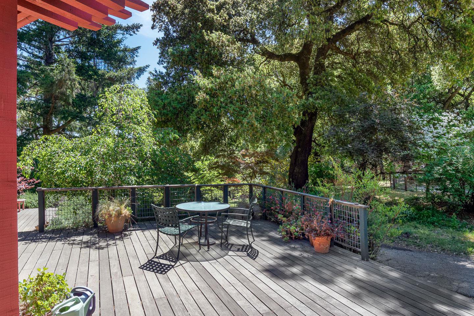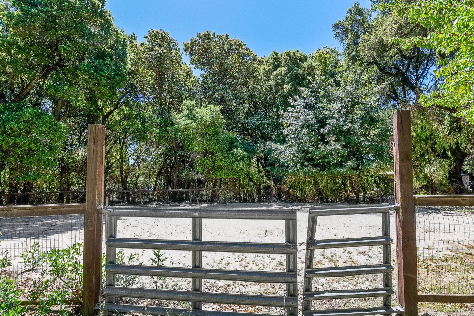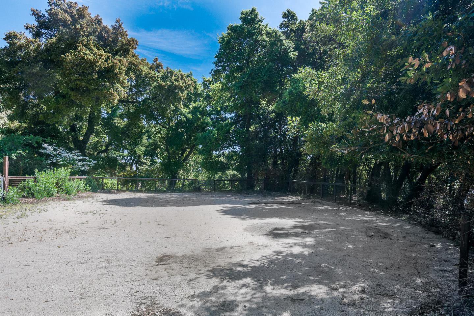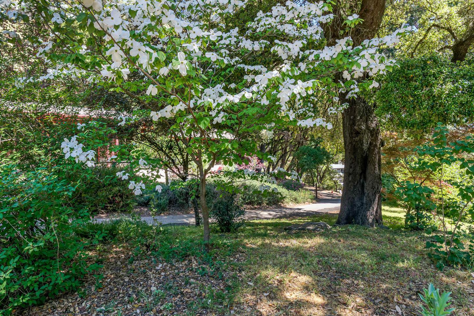500 Summit DR, Santa Cruz, CA 95060
- $1,150,000
- 3
- BD
- 2
- BA
- 1,705
- SqFt
- Sold Price
- $1,150,000
- List Price
- $1,173,000
- Closing Date
- Sep 26, 2022
- MLS#
- ML81895173
- Status
- SOLD
- Property Type
- res
- Bedrooms
- 3
- Total Bathrooms
- 2
- Full Bathrooms
- 2
- Sqft. of Residence
- 1,705
- Lot Size
- 68,084
- Listing Area
- Empire Grade Road
- Year Built
- 1974
Property Description
Great single story craftsman home on over an acre and a half of privacy. Fully permitted remodel from the foundation up in 2005. Custom details throughout the home. Local Bonny Doon artists have contributed to the kitchen details, handmade tiles and furniture style doug fir cabinets. Flooring is a Brazilian hardwood accented by wood trim throughout the home. Vaulted pine ceilings with massive trusses. The home has two master suites with separate entrances. The third bedroom could also be used as an office. Expansive low maintenance Ipe decks in front and back for entertaining. Lets not forget the 480 Sq Ft. detached oversized garage with recycled redwood doors. Arena for riding your horses or take a short walk down the private road to Fall Creek Trails. Property is fenced. Great community and in the BD Elementary school district.
Additional Information
- Acres
- 1.56
- Age
- 48
- Amenities
- Skylight, Vaulted Ceiling
- Bathroom Features
- Primary - Oversized Tub, Shower and Tub, Stall Shower
- Bedroom Description
- More than One Primary Bedroom, Walk-in Closet
- Cooling System
- Ceiling Fan
- Energy Features
- Double Pane Windows
- Family Room
- No Family Room
- Fence
- Horse Fencing, Partial Fencing
- Fireplace Description
- Wood Stove
- Floor Covering
- Carpet, Hardwood, Tile
- Foundation
- Concrete Perimeter, Crawl Space
- Garage Parking
- Detached Garage, Guest / Visitor Parking
- Heating System
- Forced Air, Gas
- Horse Property Desc
- Arena, Fenced, Riding Trails
- Horses
- Yes
- Laundry Facilities
- Inside, Washer / Dryer
- Living Area
- 1,705
- Lot Size
- 68,084
- Neighborhood
- Empire Grade Road
- Other Rooms
- Laundry Room
- Other Utilities
- Propane On Site, Public Utilities
- Roof
- Composition
- Sewer
- Septic Connected
- Style
- Craftsman
- Unincorporated Yn
- Yes
- Zoning
- RR
Mortgage Calculator
Listing courtesy of Kathy Solomito from RE/MAX Bayview. 831-334-2229
Selling Office: 7JLP0. Based on information from MLSListings MLS as of All data, including all measurements and calculations of area, is obtained from various sources and has not been, and will not be, verified by broker or MLS. All information should be independently reviewed and verified for accuracy. Properties may or may not be listed by the office/agent presenting the information.
Based on information from MLSListings MLS as of All data, including all measurements and calculations of area, is obtained from various sources and has not been, and will not be, verified by broker or MLS. All information should be independently reviewed and verified for accuracy. Properties may or may not be listed by the office/agent presenting the information.
Copyright 2024 MLSListings Inc. All rights reserved
