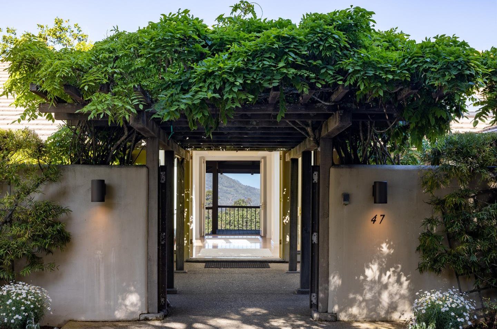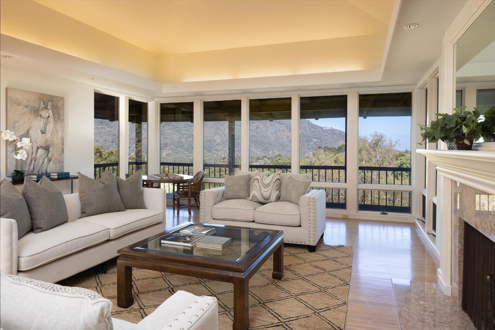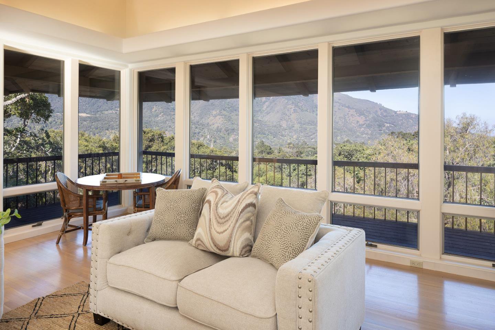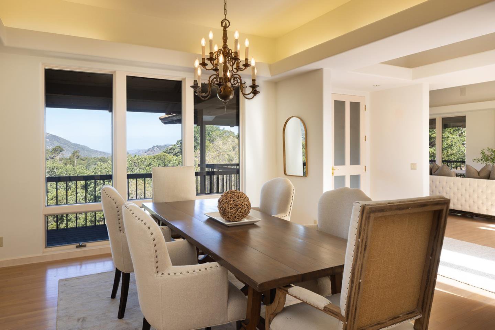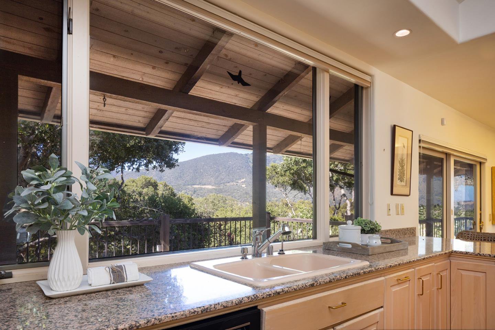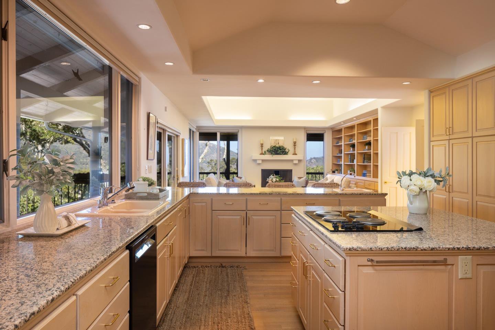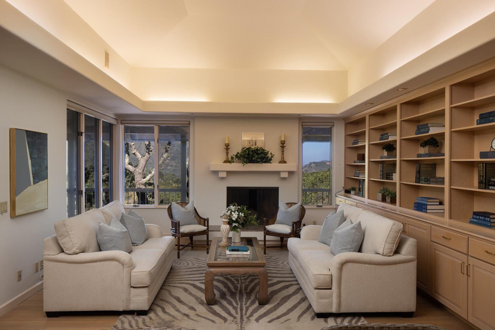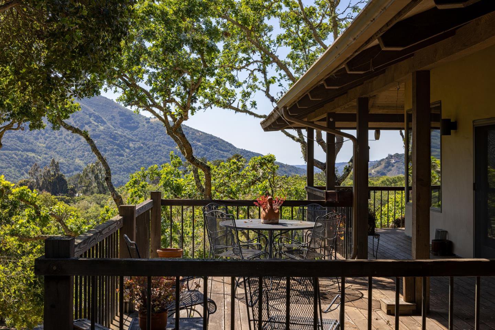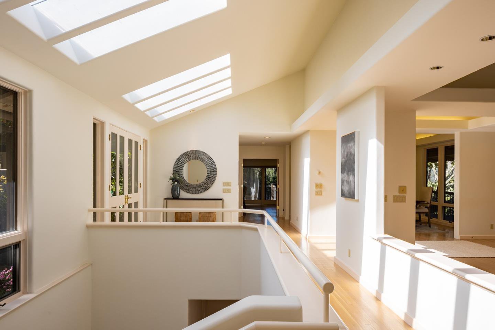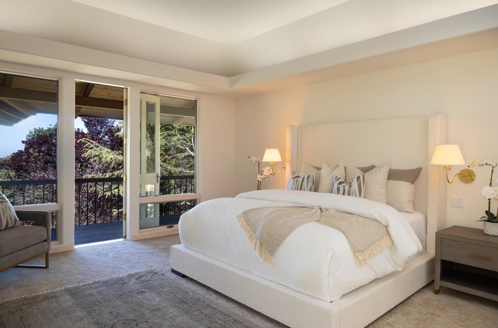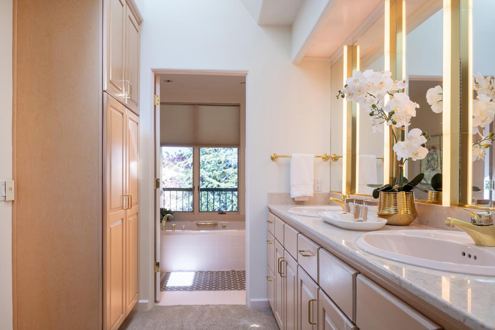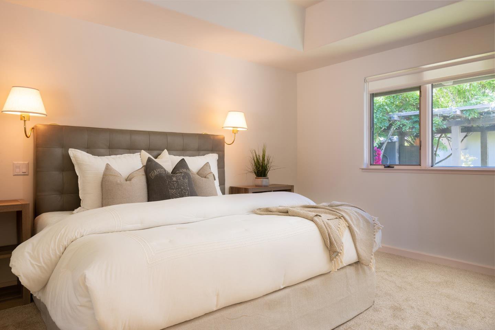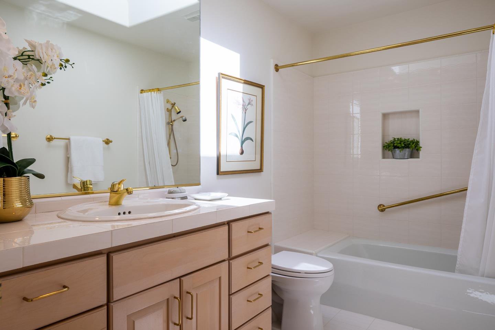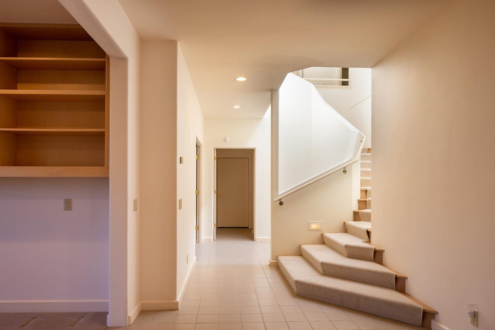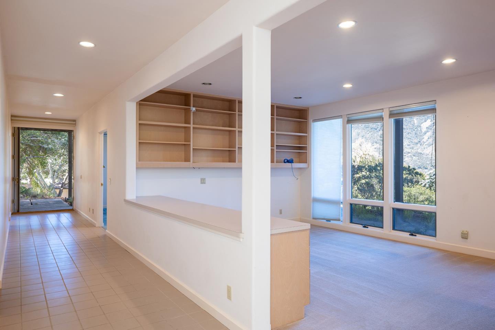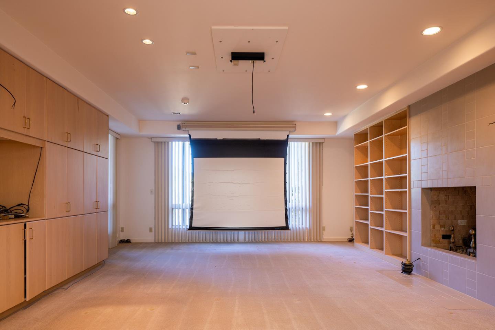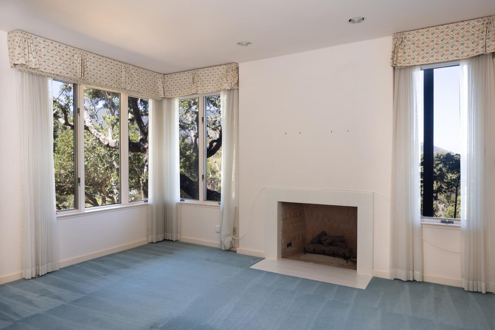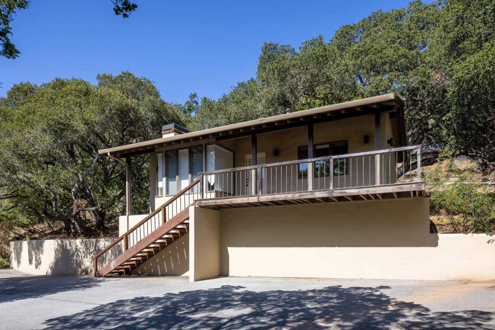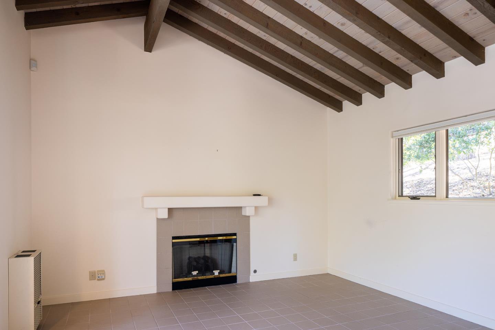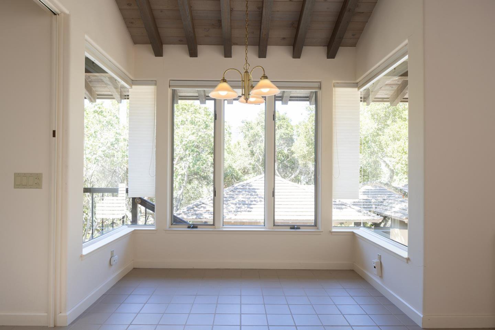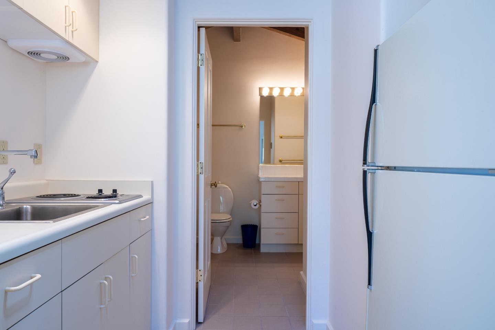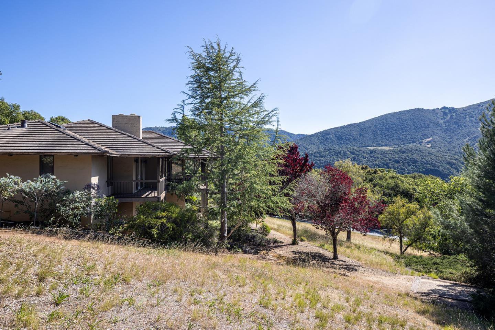47 La Rancheria, Carmel Valley, CA 93924
- $2,525,000
- 4
- BD
- 5
- BA
- 5,743
- SqFt
- Sold Price
- $2,525,000
- List Price
- $2,650,000
- Closing Date
- Aug 01, 2022
- MLS#
- ML81894784
- Status
- SOLD
- Property Type
- res
- Bedrooms
- 4
- Total Bathrooms
- 5
- Full Bathrooms
- 4
- Partial Bathrooms
- 1
- Sqft. of Residence
- 5,743
- Lot Size
- 65,340
- Listing Area
- Miramonte
- Year Built
- 1990
Property Description
Ideally located on a bucolic street in the heart of Carmel Valley, this modern home offers sweeping valley views back to Carmel Bay. Walking into the front door of this Charlie Rose designed home, you're greeted with vaulted ceilings, an open floorplan, and sweeping valley views from the entire wrap-around deck. The main level includes a living room, dining room, kitchen open to the family room, primary guest suite with large walk-in closet and second guest bedroom. Downstairs has another bedroom with large office and media room, perfect for entertaining. For those friends staying longer, there's a very private guest house with living room, full bathroom and breakfast nook, with its own deck overlooking Garland Park. With over 5,200 sqft and sited on over 1.5 acres, this home offers just enough space to guarantee privacy and room to play, while still being a short drive to wine tasting in the valley or hiking in Garland Park. This is Valley living in its finest.
Additional Information
- Acres
- 1.50
- Age
- 32
- Amenities
- Built-in Vacuum, Skylight, Video / Audio System, Walk-in Closet
- Association Fee
- $475
- Association Fee Includes
- Other
- Bathroom Features
- Double Sinks, Full on Ground Floor, Half on Ground Floor, Primary - Stall Shower(s), Primary - Tub with Jets, Shower and Tub
- Bedroom Description
- Ground Floor Bedroom, More than One Bedroom on Ground Floor, More than One Primary Bedroom on Ground Floor, Primary Bedroom on Ground Floor, Walk-in Closet
- Cooling System
- Window / Wall Unit, Other
- Family Room
- Kitchen / Family Room Combo
- Fireplace Description
- Family Room, Gas Starter, Living Room, Wood Burning, Other
- Floor Covering
- Carpet, Hardwood, Marble, Tile
- Foundation
- Concrete Slab, Post and Beam
- Garage Parking
- Attached Garage, Parking Area
- Heating System
- Radiant Floors
- Laundry Facilities
- Dryer, In Utility Room, Tub / Sink, Washer
- Living Area
- 5,743
- Lot Size
- 65,340
- Neighborhood
- Miramonte
- Other Rooms
- Laundry Room, Media / Home Theater, Office Area, Workshop
- Other Utilities
- Public Utilities
- Roof
- Concrete
- Sewer
- Existing Septic
- Unincorporated Yn
- Yes
- View
- Valley View
- Zoning
- LDR/1-D-S-RAZ
Mortgage Calculator
Listing courtesy of Canning Properties from Sotheby's Int'l Realty-Rancho. 831-238-5535
Selling Office: MJCAP. Based on information from MLSListings MLS as of All data, including all measurements and calculations of area, is obtained from various sources and has not been, and will not be, verified by broker or MLS. All information should be independently reviewed and verified for accuracy. Properties may or may not be listed by the office/agent presenting the information.
Based on information from MLSListings MLS as of All data, including all measurements and calculations of area, is obtained from various sources and has not been, and will not be, verified by broker or MLS. All information should be independently reviewed and verified for accuracy. Properties may or may not be listed by the office/agent presenting the information.
Copyright 2024 MLSListings Inc. All rights reserved
