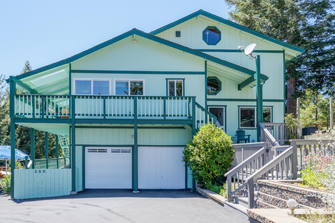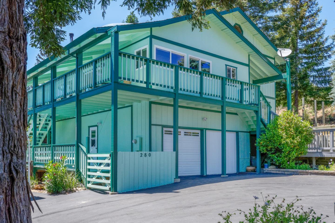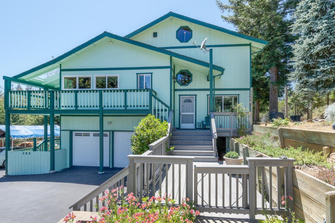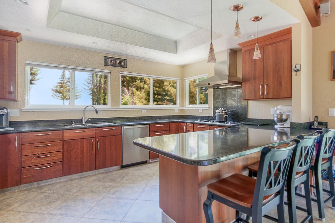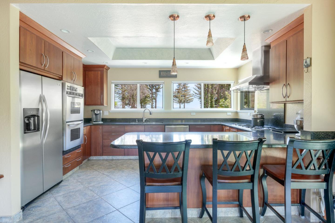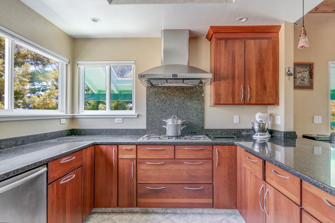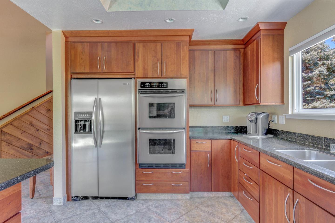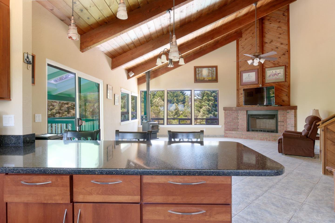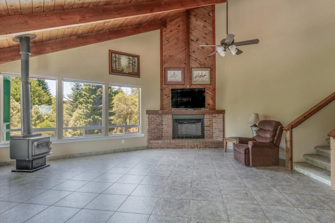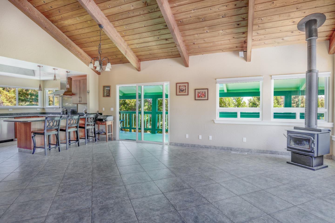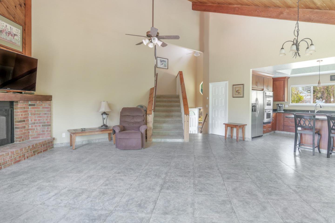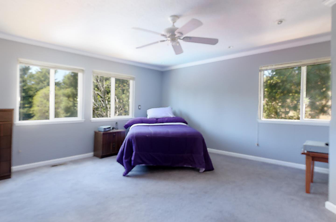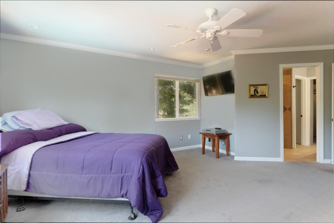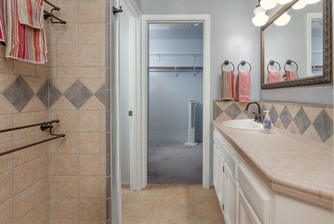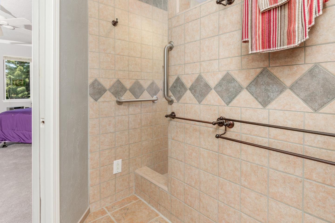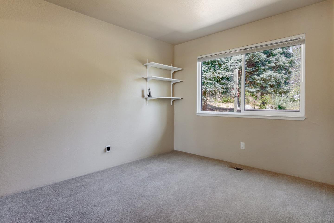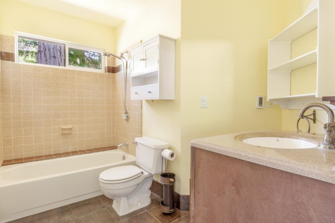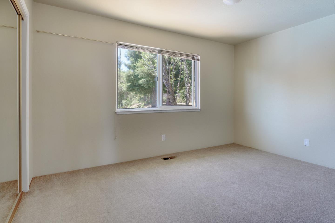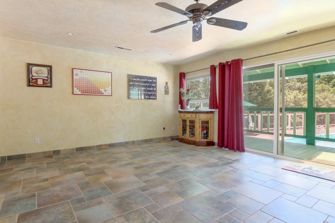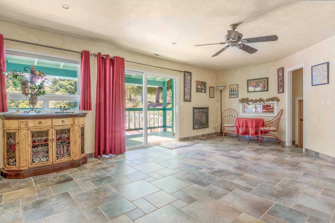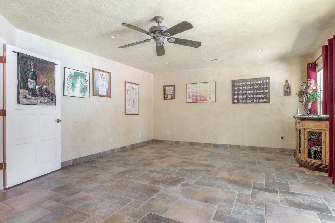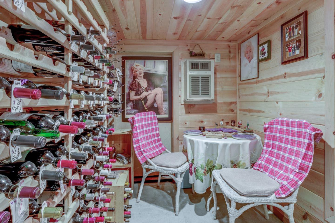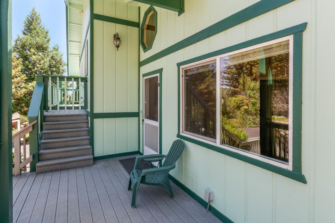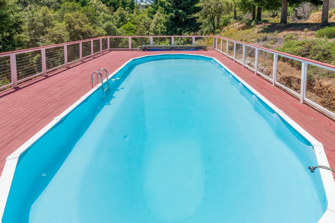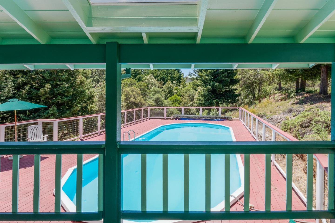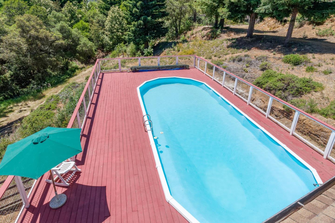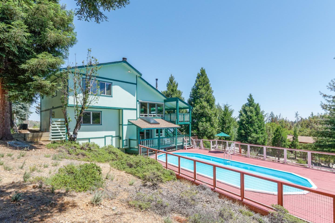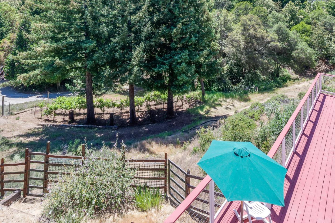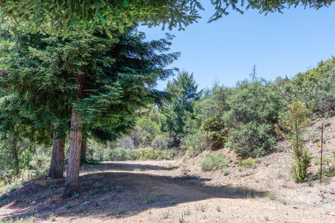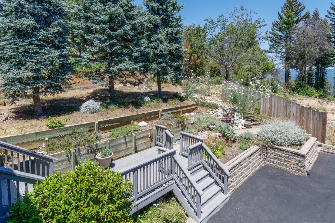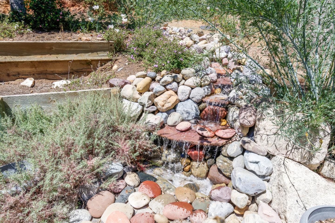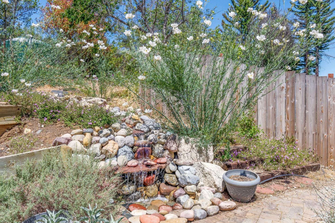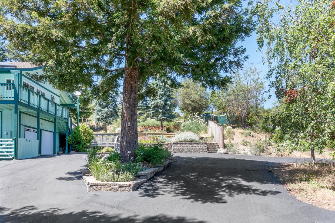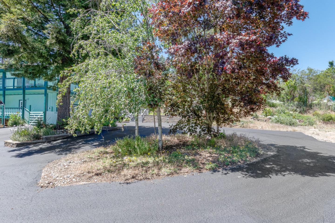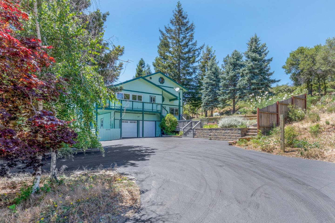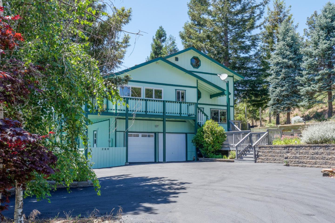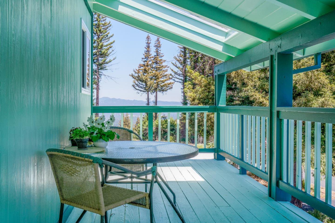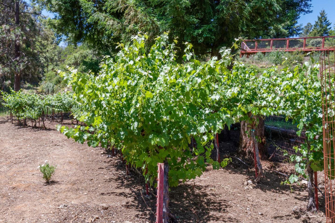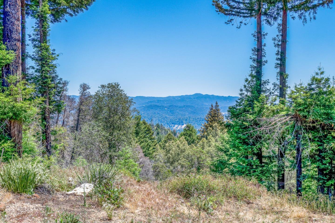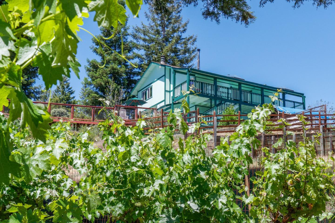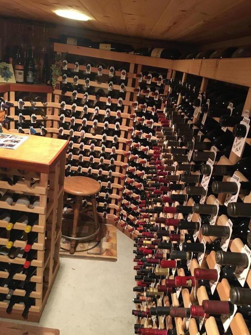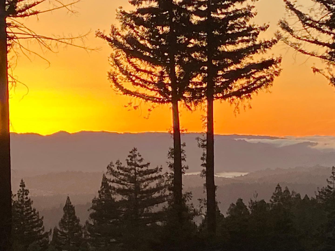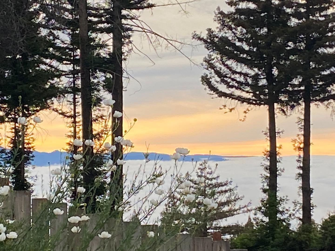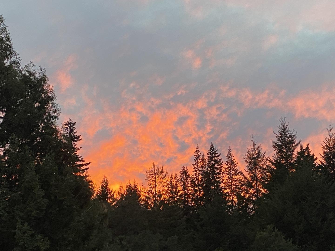280 Mcgivern WAY, Santa Cruz, CA 95060
- $1,250,000
- 3
- BD
- 2
- BA
- 2,133
- SqFt
- Sold Price
- $1,250,000
- List Price
- $1,325,000
- Closing Date
- Sep 02, 2022
- MLS#
- ML81894020
- Status
- SOLD
- Property Type
- res
- Bedrooms
- 3
- Total Bathrooms
- 2
- Full Bathrooms
- 2
- Sqft. of Residence
- 2,133
- Lot Size
- 50,355
- Listing Area
- Bonny Doon Central
- Year Built
- 1982
Property Description
New Price! This sun-drenched two-story home has a modern up-to-date kitchen:24-foot quartz countertop, double ovens,Jennair cooktop,maple cabinets,3 Super-Susans and a breakfast bar. View spectacular sunrises over Mt. Madonna, sunsets behind towering redwoods, grape vines, and a 5-foot drop waterfall on the property. The Great Room has vaulted open-beam ceilings.The family/wine tasting room features a gas fireplace and access to a temperature-controlled walk-in wine cellar and patio door to the porch/pool deck. This highly desirable location is at the end of a private road and is adjacent to Henry Cowell's State Park giving you privacy and access to hidden hiking trails.The utilities are underground,no unsightly wires/poles.There are over 2,000sq. feet of decking,half covered, and an above-ground swimming pool,plus wired for a hot tub.Just 1 mile to the Fire Station and the home has mostly Hardie Board type siding. Only12 minutes to UCSC, 20 minutes to Scotts Valley or Santa Cruz.
Additional Information
- Acres
- 1.16
- Age
- 40
- Amenities
- Open Beam Ceiling, Vaulted Ceiling, Walk-in Closet
- Bathroom Features
- Primary - Stall Shower(s), Shower and Tub, Tile, Updated Bath
- Bedroom Description
- Walk-in Closet
- Cooling System
- None
- Family Room
- Separate Family Room
- Fence
- Partial Fencing
- Fireplace Description
- Family Room, Gas Burning, Living Room, Wood Burning, Wood Stove
- Floor Covering
- Carpet, Tile
- Foundation
- Concrete Block
- Garage Parking
- Attached Garage, Guest / Visitor Parking, Room for Oversized Vehicle
- Heating System
- Central Forced Air - Gas, Fireplace, Stove - Wood
- Laundry Facilities
- Electricity Hookup (220V), Inside
- Living Area
- 2,133
- Lot Description
- Grade - Gently Sloped, Grade - Level, Grade - Mostly Level, Pond On Site, Views, Vineyard
- Lot Size
- 50,355
- Neighborhood
- Bonny Doon Central
- Other Rooms
- Attic, Laundry Room, Storage, Wine Cellar / Storage
- Other Utilities
- Individual Electric Meters, Propane On Site
- Pool Description
- Pool - Above Ground
- Roof
- Composition
- Sewer
- Septic Connected
- Style
- Traditional
- Unincorporated Yn
- Yes
- View
- Forest / Woods, View of Mountains, Valley View, Vineyard
- Zoning
- RA
Mortgage Calculator
Listing courtesy of Michael Croghan from Shaffer & Associates. 831-818-5636
Selling Office: EXPCA. Based on information from MLSListings MLS as of All data, including all measurements and calculations of area, is obtained from various sources and has not been, and will not be, verified by broker or MLS. All information should be independently reviewed and verified for accuracy. Properties may or may not be listed by the office/agent presenting the information.
Based on information from MLSListings MLS as of All data, including all measurements and calculations of area, is obtained from various sources and has not been, and will not be, verified by broker or MLS. All information should be independently reviewed and verified for accuracy. Properties may or may not be listed by the office/agent presenting the information.
Copyright 2024 MLSListings Inc. All rights reserved
