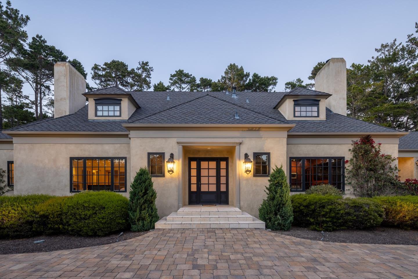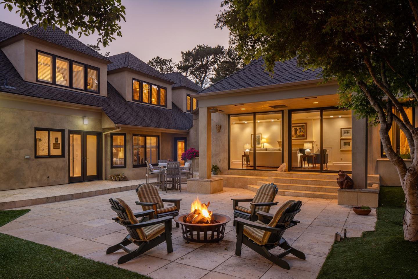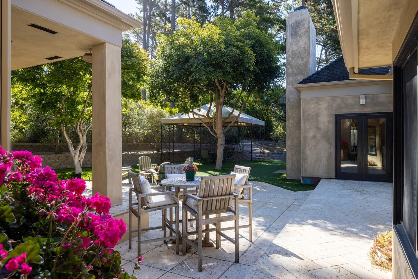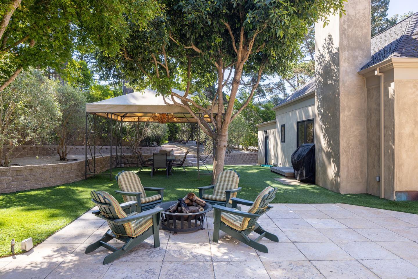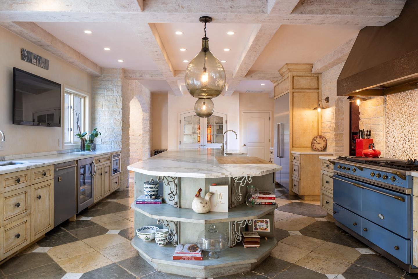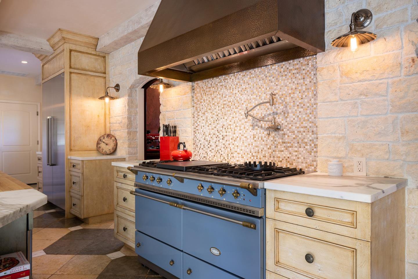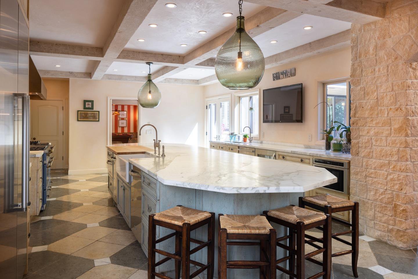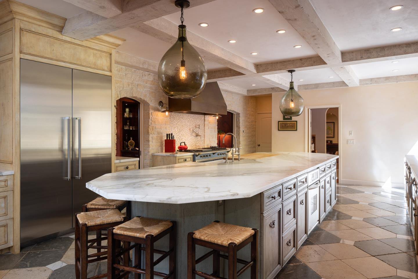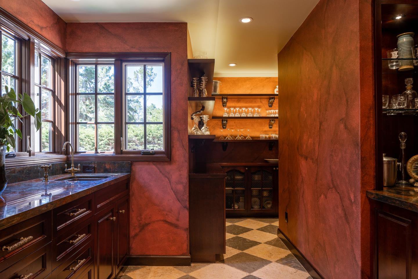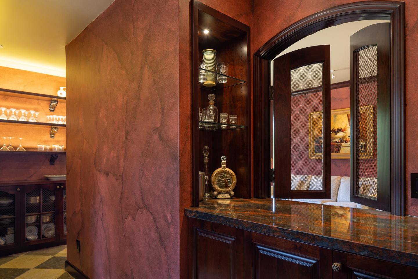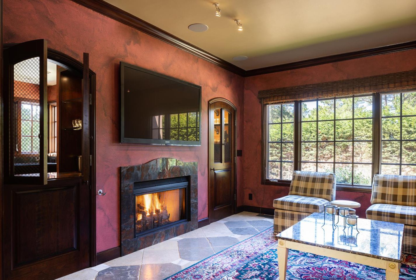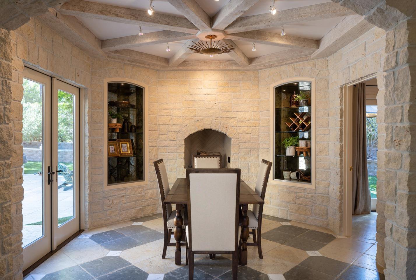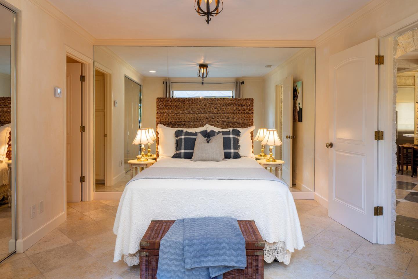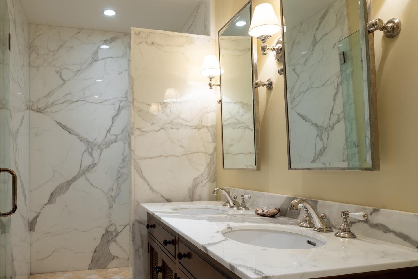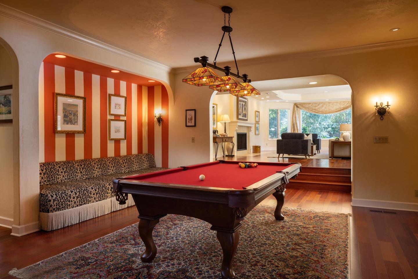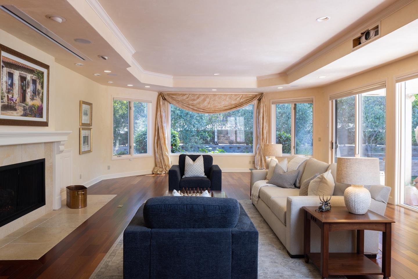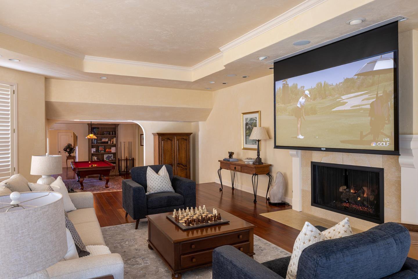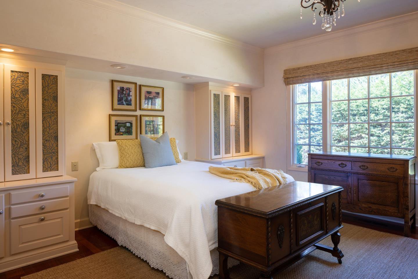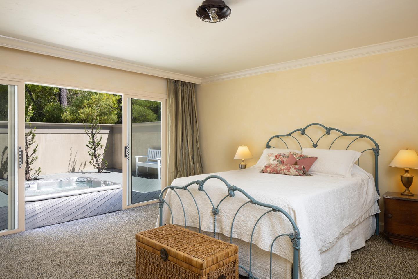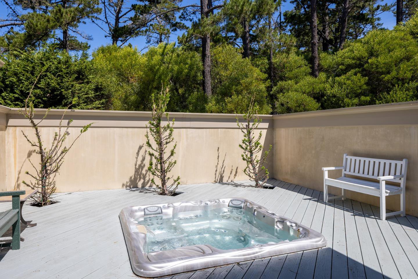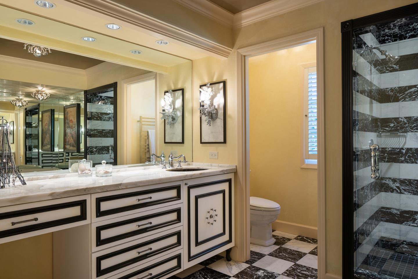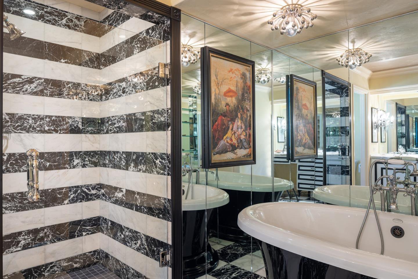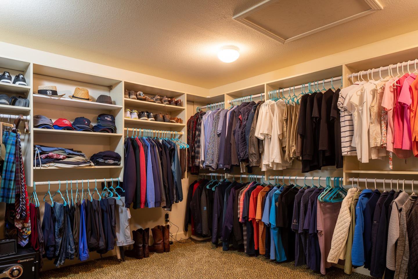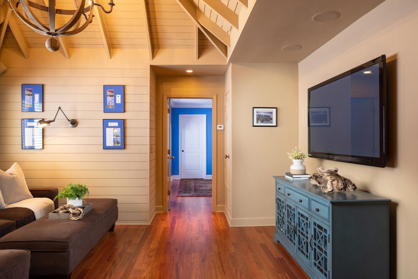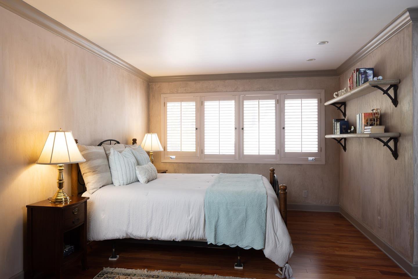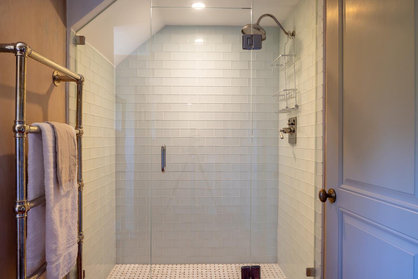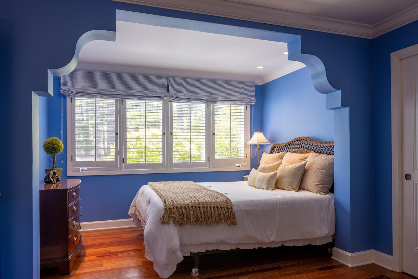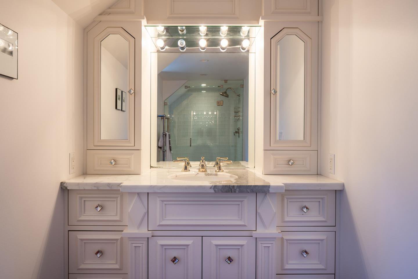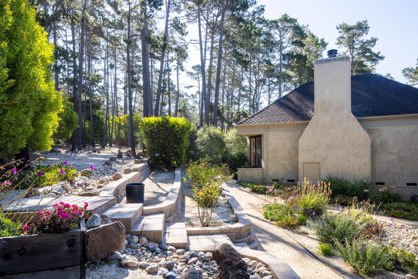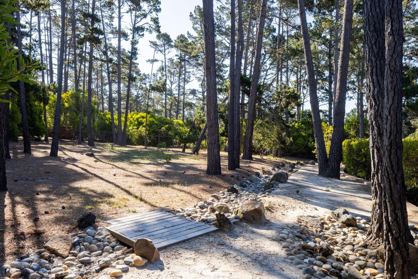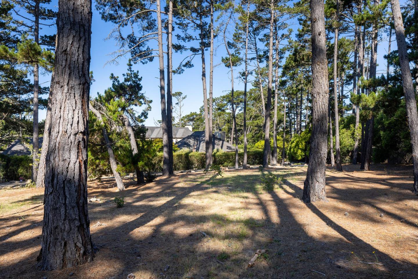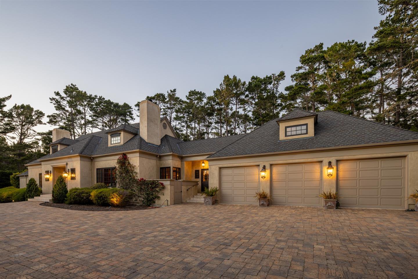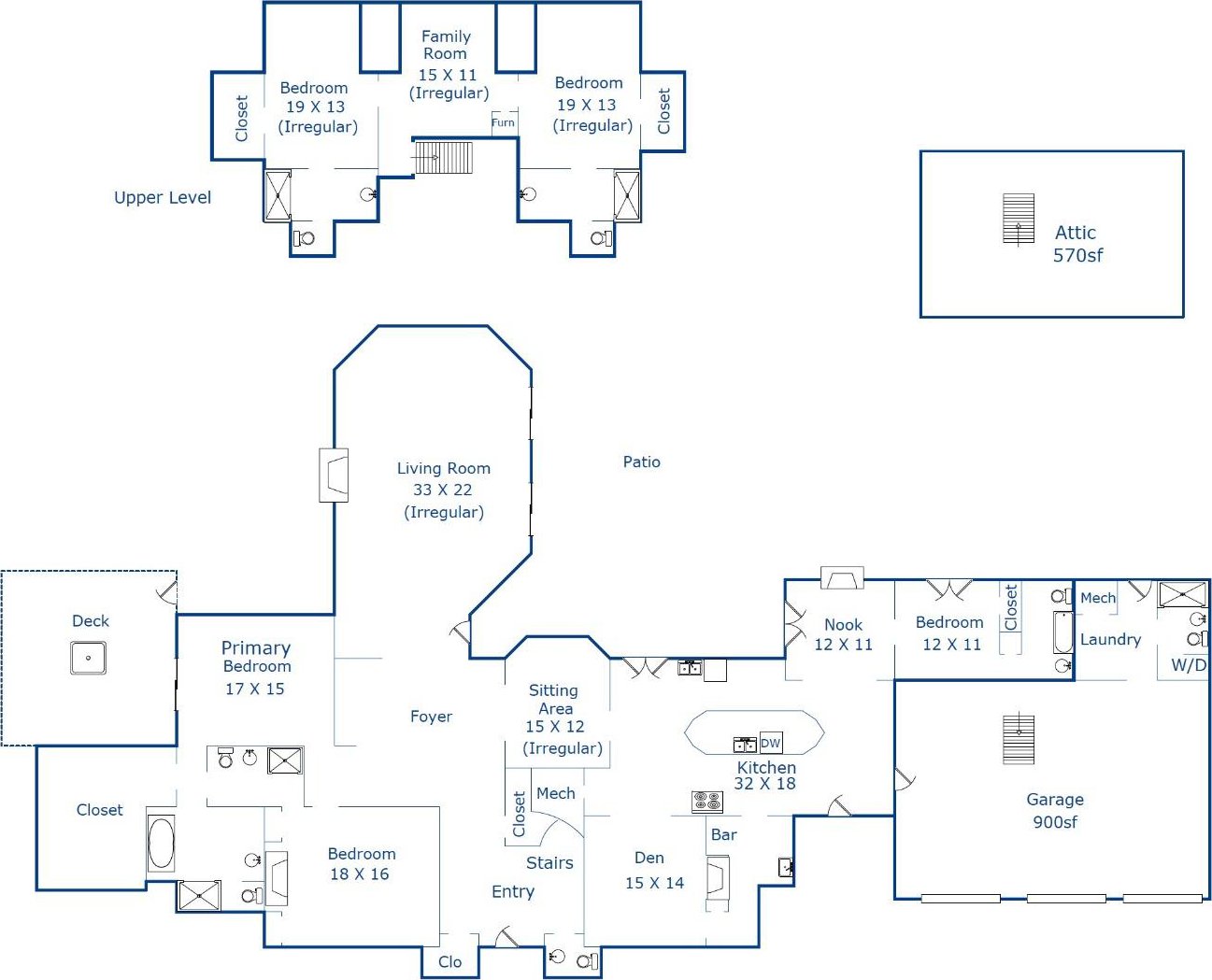1525 Deer PATH, Pebble Beach, CA 93953
- $4,800,000
- 5
- BD
- 7
- BA
- 5,018
- SqFt
- Sold Price
- $4,800,000
- List Price
- $4,999,000
- Closing Date
- Oct 27, 2022
- MLS#
- ML81893733
- Status
- SOLD
- Property Type
- res
- Bedrooms
- 5
- Total Bathrooms
- 7
- Full Bathrooms
- 6
- Partial Bathrooms
- 1
- Sqft. of Residence
- 5,018
- Lot Size
- 45,738
- Listing Area
- Central Pebble Beach
- Year Built
- 1986
Property Description
Luxury and privacy await at this impressive estate located in the convenient section of central Pebble Beach on over an acre of forested beauty. Offering 5 bedrooms and 6.5 bathrooms, this two-story versatile floor plan is equipped to entertain large gatherings while also intimate enough to accommodate a family's daily lifestyle. Both levels of living incorporate the perfect balance of personal space and generously sized rooms to converse. A focal point of the home is the chef's kitchen which features a spectacular marble island with built-in butcher block, farmhouse sink, Lacanche range with pot filler, and 3 ovens. Additional highlights include a spacious living room with theater amenities, ground floor primary bedroom suite complete with exclusive spa deck and walk-in closet, French doors leading to the expansive backyard patio and gazebo, and a 3-car garage providing abundant storage capability plus an attached laundry/utility room with full bathroom. This property is ideal.
Additional Information
- Acres
- 1.05
- Age
- 36
- Amenities
- Skylight, Walk-in Closet, Wet Bar
- Bathroom Features
- Double Sinks, Full on Ground Floor, Marble, Primary - Tub with Jets, Shower and Tub, Skylight , Stall Shower - 2+, Stone, Tile, Updated Bath
- Bedroom Description
- Ground Floor Bedroom, More than One Bedroom on Ground Floor, Primary Bedroom on Ground Floor, Walk-in Closet
- Cooling System
- None
- Energy Features
- Energy Star Appliances, Low Flow Shower, Skylight, Tankless Water Heater
- Family Room
- Separate Family Room
- Fence
- Wood
- Fireplace Description
- Gas Log, Gas Starter, Wood Burning
- Floor Covering
- Carpet, Hardwood, Marble, Stone, Tile
- Foundation
- Concrete Perimeter and Slab
- Garage Parking
- Attached Garage, Gate / Door Opener, Guest / Visitor Parking, On Street, Room for Oversized Vehicle
- Heating System
- Central Forced Air - Gas, Radiant Floors
- Laundry Facilities
- Electricity Hookup (220V), Gas Hookup, In Utility Room, Inside, Tub / Sink, Washer / Dryer
- Living Area
- 5,018
- Lot Size
- 45,738
- Neighborhood
- Central Pebble Beach
- Other Rooms
- Attic, Bonus / Hobby Room, Den / Study / Office, Formal Entry, Laundry Room, Media / Home Theater, Mud Room, Storage
- Other Utilities
- Public Utilities
- Roof
- Composition
- Sewer
- Sewer - Public
- Unincorporated Yn
- Yes
- View
- Forest / Woods
- Zoning
- R1
Mortgage Calculator
Listing courtesy of John Romley from Monterey Coast Realty. 831-574-9393
Selling Office: MCR. Based on information from MLSListings MLS as of All data, including all measurements and calculations of area, is obtained from various sources and has not been, and will not be, verified by broker or MLS. All information should be independently reviewed and verified for accuracy. Properties may or may not be listed by the office/agent presenting the information.
Based on information from MLSListings MLS as of All data, including all measurements and calculations of area, is obtained from various sources and has not been, and will not be, verified by broker or MLS. All information should be independently reviewed and verified for accuracy. Properties may or may not be listed by the office/agent presenting the information.
Copyright 2024 MLSListings Inc. All rights reserved
